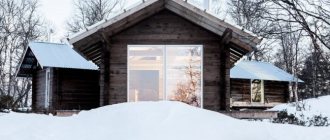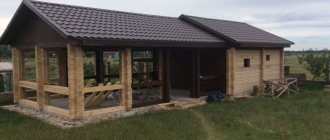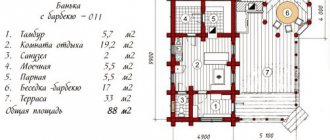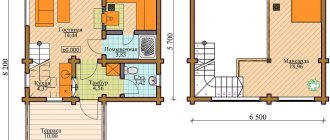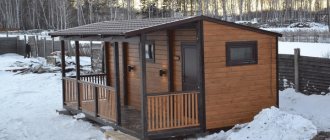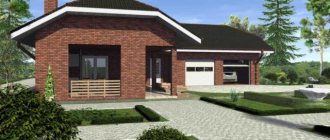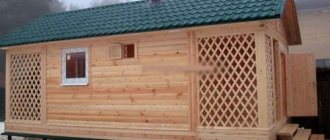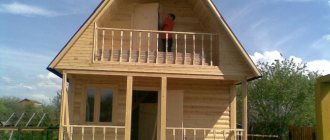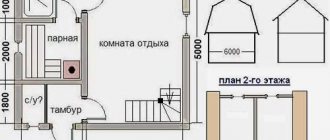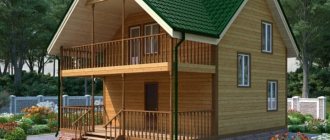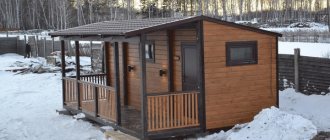“Yesterday Zhenya went to the bathhouse.
- To the bathhouse? Girl, which bathhouse?! He has a bathroom in his apartment.” From the film “The Irony of Fate...”
Hello, dear friends!
Perhaps, some private homeowners who regard the bathhouse as a systematic ritual (in the correct understanding) have a question - it would be nice to equip a bathhouse in the house. If the owners of such a dream are at the very beginning of their journey, then for them, our topic for today: a house with a bathhouse under one roof, projects and photo materials. Let me clarify right away that we are talking about newly constructed buildings.
First, it is worth highlighting the advantages of such a solution. Of course, I won’t tell you anything new, but perhaps it will be useful for someone to make an informed decision...
Bathhouse with an attic: advantages and specificity of projects
When searching online for unusual solutions for developing a summer cottage, you can increasingly see attractive photos of bathhouses with an attic.
Land owners often resort to the use of this architectural element in order to improve and expand the planning capabilities of such a building. The attic floor can be adapted for a guest bedroom or billiard room
The attic floor is suitable for arranging premises for various purposes:
- rest rooms;
- a gym with exercise equipment;
- billiard room;
- pantry for storing bath equipment, towels, etc.
But the best solution would still be to use the attic to organize a room for a pleasant pastime.
Advantages of using bathhouse projects with an attic
Most often, the space under the roof is used as an attic, where things are simply stored. However, designers were able to find a better use for it after the demand for buildings with an attic floor increased.
In small areas you can place a small-sized building
The advantages of such projects are obvious:
- The owner has the opportunity to significantly save free space, as well as rationally distribute the usable area.
- Bathhouse projects with an attic of 6x8 m or more can be considered as guest houses, suitable for temporary residence of relatives and friends who come to stay at the dacha.
- Baths with an attic look much more attractive than mundane one-story buildings. Moreover, the cost of such structures is significantly lower than the price of constructing a two-story building.
A bathhouse with an attic will be a cozy relaxation corner at any time of the year
If you use the space under your roof wisely, you can reduce your heating costs. The attic floor can be heated by a sauna stove, thanks to which comfortable microclimatic conditions will be maintained in this area. If the bathhouse is designed exclusively for use in the summer, the space under the roof can serve as a living room. An excellent solution would be to organize a summer kitchen with a beautiful view from the windows.
Specificity of compact designs of bathhouses with an attic
Even standard building designs may differ in dimensions and internal layouts. Most often, owners of summer cottages, due to the lack of free space, give preference to compact buildings. For this reason, bathhouse projects with an attic of 6x6 m and 4x6 m are considered the most popular.
Despite their size and obvious simplicity of layout, such buildings are able to provide all the conditions for a good rest. They are ideal for families with a small number of people or owners of country plots with a small area.
Typical design of a bathhouse with a terrace and attic
Typical designs of bathhouses with a 6 by 4 m attic usually include a standard set of premises:
- steam room;
- vestibule;
- shower;
- veranda or terrace.
Some compact projects do not consider the presence of a veranda or terrace. In this case, the entire area of the entrance area is allocated for the arrangement of a rest room. In the attic there is a living space intended for guests. A pantry for storing bath accessories can also be located here. The location for installing the stairs is selected so that it does not clutter up the interior spaces.
The advantage of bathhouses with an attic of 6x6 m and 4x6 m is also that such buildings occupy a minimum of space on a summer cottage and allow you to save local area. At the same time, the layout, as well as the internal dimensions of the premises, can vary at the request of the developer.
Drawing up a plan diagram
Now, having data on the nature of the landscape and using planning and zoning techniques, it is necessary to draw up a plan diagram. The latter is created for clarity of the entire project. To do this, you can turn to professionals, but it is recommended to make a plan yourself.
Take a piece of paper. If necessary, trim it to the desired shape. Then make out of colored paper all the buildings, plants and other elements that you want to see in your diagram. Don't forget to take into account the approximate scale. Next, start placing objects according to plan, move them, arrange them to your taste.
The plan must necessarily reflect:
- Location of living quarters;
- Outbuildings and auxiliary buildings;
- Fence;
- Schemes of communications and power lines.
New Year in the yard: how to beautifully decorate the yard with your own hands!- How to make a modern landscape design with your own hands?
Microgreens at home
The diagram can also be made from three-dimensional models. The latter are glued together from paper or molded from plasticine. Next, the layouts are placed on the plan and light is directed at them. Thanks to this, you can determine where shadows from objects will fall on a sunny day.
If you have any difficulties with the plan, we recommend that you contact specialized sites. There you will find photographs of various site layouts and accurate calculations of the plans.
Laying the foundation
The reliability and longevity of a home depends on the foundation. In the place where the extension is planned, the foundation of the dwelling is opened. At the same level, a new foundation is laid.
The optimal foundation option for a 1-story wooden house is a monolithic strip foundation. Its depth is 0.5 m. The width is 300 mm.
Interior decoration of the bath
For a brick and block house, a full-fledged foundation is created that can withstand heavy loads.
The base parameters depend on:
- wall structures;
- bearing load;
- type of building materials.
The stages of foundation construction look like this:
- Determine the location of the bathhouse.
- Drive pegs around the perimeter.
- Using the pegs as a guide, stretch the construction twine.
- Set aside the width of the foundation.
- Install cast-off.
- Stretch 2 lines of twine.
- Check the diagonals and the accuracy of right angles (it is advisable to use a range finder and laser level).
- Dig a trench in accordance with the markings. If the house will have a central sewer system, then the trench needs to be drawn to the closest connection to the pipe. Otherwise, it is carried out to a drainage pit, which is arranged separately from the home.
- If the soil is sandy, install temporary formwork. It helps prevent the walls from falling to the bottom. The internal walls of the formwork are laid with roofing felt or film.
- Install a pipe into the trench under the communications and fill it with sand and soil. The trench under the base is filled with sand (coarse-grained) and crushed stone (2/3). Then you need to moisten the backfill with water and compact it well.
- Place tied rods of reinforcement into the trenches, secure the frame with clamps made of plastic.
- Pour concrete, level, dry. Waterproof with roofing felt or bitumen mastic.
It is advisable to lay the foundation in summer or early autumn. It should dry well and stand for 3 weeks.
In winter, screw piles are used to construct the foundation.
Successful project
Video description
See the following video for the cost of what it consists of in a sauna house made from profiled timber:
Pros and cons of combined construction
A complex in the form of a steam room and a residential building in one building has a number of advantages:
Saving territory. For owners of small plots of land, combining a bathhouse and a house is sometimes the only opportunity to get their own steam room. During the initial construction of the complex, combining a bathhouse and a house allows you to spend less time and money on the construction of a building compared to the separate construction of two buildings. An additional plus is that you don’t have to spend money on building a rest room and a bathroom, but only on the dressing room and the steam room itself. Higher level of comfort
Placing a steam room within a residential building allows all family members of different ages to comfortably take water treatments, which is especially important in winter. Reducing costs for maintenance and maintenance of the bathhouse
Since the house is used year-round, you do not have to spend a budget on maintaining a separate room. In addition, due to the absence of temperature differences, the bath will last longer. Possibility of creating a unified communications system.
In our material you can get ideas and learn about the features of building a bathhouse with a terrace and barbecue.
However, when building a combined bathhouse with a house, be prepared for these kinds of difficulties:
- Strict compliance with building codes and regulations, which require high-quality hydro- and thermal insulation of buildings and ventilation.
- The bathhouse will need to be treated with fireproof impregnations and antifungal and antiseptic drugs to prevent the development of mold.
- A building in the form of a house and a bathhouse under one roof has an increased fire hazard, so obtaining insurance may be difficult for home owners.
Important! If you do not comply with building codes and regulations, you may receive a refusal to put the building into operation, that is, the use of the house will be illegal. This threatens with fines and shutdown of utility networks.
Under no circumstances should you add or combine a bathhouse with a house without the approval of the relevant services!
Combination options
Let's take a closer look at the combination options; there are several of them:
- Extension. A very common, although not the most successful option in terms of convenience. However, often people build a house and only then think about building a bathhouse. In this case, the bathhouse has a separate entrance from the street. To make using the steam room (especially in winter) more convenient, the entrance to the bathhouse and the house should be combined by a common glazed veranda. This will incur additional costs, but the results will be worth it. It is also possible to provide autonomous ventilation, water supply and sewerage.
- The bathhouse and the house have a common wall.
- The bathhouse is one of the premises of the house, located on the first or basement floor. In this case, the steam room is laid out at the stage of designing the house.
The combination of a steam room and a residential building can be laid out initially, then construction occurs simultaneously. But a more common option is that the bathhouse is attached to an already erected building
In the latter situation, it is worth paying attention to the following points:
Possible mistakes
Mistakes when zoning a site can be fatal, since you will have to demolish some objects or uproot trees. This happens when the owner violates the rights of neighbors, boundaries or red lines. Their outcomes are very sad, since almost always the correction will require a large amount of funding and “nerves.”
No less often there are other mistakes that will not bring the owner as many troubles as the first ones, but will provide him with terrible living conditions.
These include:
- incorrect layout and style of the site;
- chaotic arrangement of objects, without taking into account functionality;
- violation of construction and sanitary standards between them;
- planting a garden and vegetable garden without taking into account the wind rose;
- light directions and shading patterns;
- placement of a bathhouse;
- placing the boiler room and barbecue downwind, when smoke will enter the living quarters;
- close location of the compost pit and toilet to the drinking well;
- ignoring the topography and high groundwater levels.
Veranda layout
When considering various designs of bathhouses with a veranda, you should pay special attention to the location of the extension and its orientation to the cardinal points. The comfort and functionality of this room will depend on this
Decide on the main purpose of the veranda as a space for leisure. Please note that there will be too much sun on the veranda on the south and south-west side, and this may be inconvenient for a comfortable stay. At the same time, the south side for the veranda and the entrance to the bathhouse will be a salvation from northern winds and snow drifts in the winter season.
To install a barbecue, determine the main wind direction in your area. It is advisable that the veranda be protected from gusts of wind by the structure of the bathhouse.
Another important detail when choosing the location of the veranda is aesthetic perception. When relaxing on the veranda, it is better to admire the picturesque landscape than the view of a fence or utility structures.
Terrace location options
The construction of terraced houses has gained momentum. A convenient extension not only serves as decoration, but also protects the house from winds and sunlight. You can attach a terrace to the house from any side. If it is intended for relaxation, cheerful feasts, or sports, it is better to deploy it behind the house, hiding it from the prying eyes of neighbors and passers-by. The veranda-hallway should be located on the side of the entrance door. So it will also serve as a porch.
The terrace can be built along any wall. It is better if it has an entrance to the living room or kitchen. If the area around the house allows, an extension can be organized around its perimeter. Convenient minimum width is 150 centimeters.
A roof terrace is an unusual option for organizing a recreation area. The original location significantly complicates the design. It is necessary to take into account the characteristics of the wall material and the strength of the roof. A wooden house may not be able to withstand a heavy structure with furniture, so it is possible to bring your plans to life only on brick houses or aerated concrete
Special attention should be paid to safety and high, stable railings should be installed.
Construction of a house and a bathhouse under one roof
There are two ways to build a house and a bathhouse under an adjacent or common roof:
- provide for the construction of a full-fledged steam room and washing department at the stage of designing the house;
- attach a bathhouse to a previously built house.
According to statistics, in most cases a bathhouse is attached to an already finished house.
Adding a bathhouse is a multi-stage process, including the following work:
- Foundation extension;
- Walling;
- Completion of the roofing system;
- Flooring;
- Interior finishing works.
Foundation
The photo shows the foundation for the bathhouse
We begin construction with our own hands from the foundation. In the place where we are planning an extension, we will need to open the foundation of the house and lay a new foundation at the same level.
A universal solution is to install a monolithic strip foundation.
Diagram of the base of the extension taking into account the construction of the expansion joint
The construction instructions include the following steps:
- A trench is dug along the perimeter of the walls of the future building. The depth of the trench is determined by the depth of soil freezing. As a rule, a depth of 1 meter is sufficient.
- A trench is being dug for utility lines. In this case, it is a drainage system. If the house is connected to a centralized sewer system, the trench is led towards the site where the nearest cut into the pipe can be made. If the house is not connected to the sewer system, a trench is dug in the direction of a pre-arranged drainage hole.
Preparation for water drainage
- A pipe is laid in a trench for utility lines at the required slope and covered with soil.
- The trench under the foundation is filled 2/3 with layers of coarse sand and crushed stone. The backfill is moistened with water and compacted.
- Next, formwork is done so that the foundation level is 20 cm above the ground.
- The formwork is filled with concrete filled with coarse crushed stone or rubble stone.
- The surface of the foundation is smoothed and covered with waterproofing in the form of roofing felt and bitumen mastic.
Walling
Construction of walls from foam blocks
The walls are raised using the same material that was used to build the main house. If the house is brick, the walls can be raised either from brick or from foam blocks, the price of which is more affordable. In order to join the walls of the extension and the main building, you can use a bunch of reinforcing bars.
Holes are drilled into the walls of the main building for pieces of reinforcement. The rods are driven into the holes so that their opposite end is embedded in the masonry of the walls of the extension. The walls of the extension rise a couple of bricks lower than the height of the walls of the main building.
Roofing system
The photo shows the fastening of roof rafters
The roof of the extension is made pitched so that its highest point adjoins the wall of the house and thus goes under the main roof. The ceilings are built from 100 * 100 mm timber or from a board of the same width laid on edge. Lathing is made from below and above the beams , in which steam and heat insulation is laid.
The roof rafters are mounted so that the angle of inclination is 20%. Asbestos-cement slate can be used as a roofing material as the most cost-effective solution. All cracks and gaps where the slate adjoins the wall of the main house are sealed with polyurethane foam.
Making the floor
Floor screed in the washing room
The simplest and most effective method of arranging a floor is pouring a screed. The screed is poured with a slight slope in the direction of the bath drain pipe. At the same stage, a drain ladder is installed. It is recommended to use ceramic tiles with a textured non-slip surface as a floor covering.
Finishing work
Wall cladding with wooden clapboard
Interior decoration consists of covering the walls and ceiling of the bathhouse and house with wooden clapboard. As an alternative to lining, strong and durable ceramic tiles can be used for wall cladding. At the same stage, the equipment necessary for operating the bathhouse is installed, including special furniture, a stove, electrical wiring to sockets and lighting fixtures, etc.
Type of gazebo - open or closed
The structure of the gazebo can be open, semi-open and closed. The second and third types have approximately the same number of pros and cons, but the first option is slightly inferior to them. Open gazebos look like a canopy on several supporting pillars; they can look like pergolas or open terraces. They are equipped with side posts with balusters and railings, and sometimes they do without these elements. Such verandas are sometimes decorated with openwork carved shapes. The semi-open version looks like a pavilion with one or maximum two open sides. The terrace is protected from the wind, while at the same time remaining in contact with nature. The semi-open type will hide from the scorching sun and rain. Closed gazebos provide additional comfort options. Covered terraces are used all year round as dining and relaxation areas. They can also provide heating and implement interesting design ideas. Panoramic windows, in turn, will provide a visual connection with nature.
Tips and tricks
- A strip base should be used for construction work - it can withstand heavy loads and will not sag for a long period.
- Wood is usually used as a material for walls. It allows air to pass through as much as possible without creating a greenhouse effect inside the bathhouse and prevents the development of putrefactive bacteria in the microclimate.
- When erecting a roof over a bathhouse, you should remember that it also needs thermal insulation. This is especially true for bathhouses that are connected by a roof to a residential building.
- If steam penetrates unhindered under the roof, the roof will soon require major repairs.
The bathhouse is a favorite place of relaxation for Russian people; today it is not only a means to achieve cleanliness of the body, but also an opportunity to get a lot of pleasant emotions.
Most people who want to can add a bathhouse to their home can do it. But in order for the operation of the extension to meet your expectations, you need to draw up a project and work in accordance with it. By the way, a professionally developed extension project will make it faster and easier to register it with the cadastral authorities.
Dividing the site into zones
After choosing a technique, you should start zoning. When creating a project, the following are usually distinguished: a residential area, a recreation area, auxiliary buildings, green spaces and a vegetable garden.
10% of the entire territory is usually allocated for residential buildings, 75% for plants and beds, the remaining 15% of the area is allocated for utility buildings, recreation areas, paths and decorative elements.
Bathhouse with a gazebo under one roof: design options
According to the type of construction, sauna gazebos can be:
1. Open.
2. Closed.
The first are lighter structures that have a combined floor with a bathhouse and a single roof. The roof is placed on supports, which, if desired, can be combined with curbs or connected with railings. In this way it will be possible to mark the boundaries of the territory. This is the most financially profitable project, since it does not involve the construction of capital partitions and walls.
Construction of a single complex is most profitable
There will be no glazing work here either. An open gazebo is simply a platform under a roof. There is no escape from the wind in such an extension, but the rain will not interfere with your rest. Looking at the above, it becomes clear that open structures are a seasonal prerogative.
Bathhouse with an open gazebo
The second ones can be confidently classified as permanent buildings, since they have real walls and large panoramic windows. A bathhouse placed with such a gazebo under one roof will look like a monolithic structure.
Bathhouse with glass gazebo
If such an extension is also equipped with a fireplace or barbecue, then, even without being particularly insulated, it will receive a fairly comfortable atmosphere. It will be pleasant to be in it even in severe frosts, not to mention the spring-winter period.
Bathhouse with a cozy gazebo and fireplace
A closed gazebo is considered a full-fledged room in the layout of a sauna house. You can draw up a development project in such a way that a couple of walls of the veranda will be removable or sliding, which will allow it to be actively used in the summer, transforming it into an almost open structure with a slight movement of the hand. A very practical and versatile option that is worth thinking about seriously.
A practical option is a gazebo with removable glass
There is another compromise way to build a bathhouse with a gazebo under one roof. The extension in it is made in a semi-open type. In this case, only two main walls are added to the structure, mainly on those sides from which the prevailing winds in this area blow. This approach will make you feel more comfortable in the gazebo, because there will be no room for drafts. You can take an original step and build one of the walls along with a fireplace built into it.
Bathhouse with semi-open gazebo
The floors in the attached veranda are correctly assembled on joists and made of natural wood so that it is always warm and dry. When laying flooring boards, you need to leave large gaps between them. The purpose of these gaps is to provide ventilation in the gazebo and allow moisture from hot bodies to freely drain to the ground. Naturally, the board used must be perfectly processed and not injure your feet with splinters and sharp edges.
It is recommended to make the gazebo field from natural wood
Larch wood is resistant to rotting
Larch also has an equally serious drawback. The fact is that this tree is considered “cold”. As an alternative, during construction you can use a decking board made from a wood-polymer composite as a flooring.
Terrace board is an excellent alternative to larch
A practical solution would be to use lightweight aluminum profiles in the arrangement of the gazebo. If you want to hide from prying eyes, instead of glass, opaque, but easily transmitting daylight, colored cellular polycarbonate is inserted into them.
Cellular polycarbonate will help hide from prying eyes
Mosquito nets will provide protection from annoyingly buzzing midges. Yes, all these techniques will increase the cost of construction, but will expand the possibilities of using the gazebo. It's probably not worth saving on them.
Building sizes
A modern bathhouse is not only a steam room, a washing room, but also a whole complex that can also combine a relaxation room, a kitchen, a toilet, and a small bedroom. Such a structure, if necessary, can become a full-fledged summer home. The bath terrace will have a barbecue area, a fireplace, and even a small swimming pool.
When drawing up a plan, it is important to take into account many rules and principles for the construction of such structures. The minimum comfortable area of the steam room is 9-11 meters, height – from two
Doors and windows are made on the south, or at least on the east side, to minimize heat loss. All electrical appliances, wires, sockets, switches, if provided, must be protected from moisture to avoid electric shock if they malfunction.
The choice of a suitable project depends on how large the area is around the house:
- 6 by 9 meters are “classic”, the optimal size of a bathhouse in a spacious yard. The guest area here is so large that it can accommodate not only a family of four to six people, but also a dozen friends. It is recommended to build a common foundation for both zones; you can even organize a second floor: then there will be a sauna and a veranda itself below, and a billiards room or a relaxation room, a toilet above;
- The bathhouse attached to a residential building has dimensions of 6 by 6 or 5 by 6 meters - such proportions look harmonious on any standard site. The construction allows you to significantly increase the area of the house, creating a cozy place under a canopy for gatherings with family and friends. An undoubted advantage here is additional protection from the cold of the building itself;
- 4 by 4 or 4 by 4.5 meters is also a typical bathhouse, consisting of a steam room, a font, and a relaxation area. The veranda is located on its own foundation - it is usually open, which is not very convenient, provided that the entrance is from the street. In some options, the structure is made covered or part of the room is converted into a small dressing room;
- in a 4 by 6 meter bath project, a vestibule is provided immediately, since the building is intended to be used in the autumn-winter period. The shower here is not combined with a steam room, but they are almost the same size - the latter is always a little larger, since it must accommodate at least two or three people at the same time;
- a typical bathhouse 5 by 6 meters has a protruding terrace and a fenced dressing room, which takes up very little space. The veranda is designed as an extension, sometimes it is L-shaped, which allows you to comfortably accommodate a large company by arranging a convenient barbecue corner, fireplace or tea area;
- the 6 by 6 meter bathhouse project has a spacious steam room, shower, locker room, vestibule, a place to relax or even a small bedroom. You can also set up a smoking room here. The terrace can be closed or open.
Projects of country and residential buildings from scratch
If you are lucky enough to be the owner of a spacious private plot within the city, then a bathhouse can be combined with a residential building. However, most people have private plots only in the countryside or even combine a bathhouse with a country house building. Therefore, we will consider the most popular turnkey projects of country houses and residential buildings with a bathhouse under one roof. Projects include both one-story and two-story buildings with an attic.
Advantages of a ready-made bath house project (during the initial construction of the building):
- Save time. You will have to spend many times more time developing an individual project than choosing a ready-made one. Although even in a finished project you will have to calculate the foundation and thickness of the walls, and separately consider the installation of utility networks.
- Budget savings. The price of the finished project will be lower than the cost of developing it individually.
Construction of a turnkey house includes design, construction and commissioning. The design of the room needs to be developed separately.
Option 1
The first option presents a rustic-style house made of rounded logs.
House with a bathhouse.
On the ground floor there is a relaxation room (living room), a bathroom and a steam room itself, as well as a corridor with access to the terrace. On the second floor there are two bedrooms with a spacious balcony.
Project of a two-story house with a bathhouse on the first floor.
Option 2
The following version presents a project for a one-story country house with a bathhouse under one roof. The total area of the building is more than 130 square meters. m.
An example of a one-story house with a terrace and a bathhouse.
Such a country house is quite suitable for year-round living by a bachelor or a couple without children. Its main emphasis is on entertainment and active recreation. Main rooms of the house:
- studio room;
- billiard room;
- veranda;
- pool;
- bath and shower;
- wardrobe.
The studio combines several functional areas: bedroom, guest, cooking area, dining area, work area. The second floor can be converted into an attic.
Project of a one-story country house with a bathhouse.
Option 3
This project presents a huge country house, ideal for permanent residence by a large family. Also, the house will appeal to a couple who often likes to host large groups of friends. The total area is 230 sq. m. m. The house has:
- spacious living room with dining table and seating area with sofa;
- kitchen;
- steam room and shower;
- 3 bedrooms;
- Walk-in closet;
- additional bathrooms near the bedrooms.
Project of a spacious one-story house for a large family.
Option 4
This project also presents a full-fledged house made of profiled timber, suitable for permanent residence.
Photo of a wooden house with a bathhouse in a traditional Russian style.
On the ground floor there is a steam room with shower, a bathroom, a terrace and an entrance hall. From the guest room you can equip a kitchen-dining room. On the second floor there are bedrooms of equal size with access to a spacious balcony.
First floor project.
Material selection
Such a house can be built from different materials, depending on the preferences of the owner and, for example, his desire to build the building with his own hands.
Many people choose wood, aerated concrete, and foam concrete. But if a person with only minor skills in this matter can build a structure from timber, rounded logs or blocks, then for brick construction it is better to attract high-level specialists, since violating the work technology will be too expensive. Also, when choosing a material, you need to be guided by the financial costs that lie ahead for the implementation of the project. Obviously, the construction of wooden bathhouses will be cheaper than the construction of brick ones.
The financial side also plays an important role when choosing a roofing material. It is beneficial to use galvanized profiles and metal tiles. For their installation it will be necessary to organize an ordinary frame of wooden logs.
But andulin roofs, which have been fashionable for some time now, will require the work of professionals. This is justified by the spectacular and respectable appearance of the finished roof.
Arrangement of insulation
Insulation materials produced by modern manufacturers provide high-quality heat retention. Owners of private houses are recommended to opt for ecowool or basalt insulation.
Insulation costs will be rational due to the quality of materials:
- fire safety and fire resistance, preventing fire from entering residential premises;
- environmental cleanliness and safety for the body of residents;
- preventing condensation formation;
- ease of installation and inexpensive cost.
Insulation is laid on the inside and outside, which minimizes heat loss.
