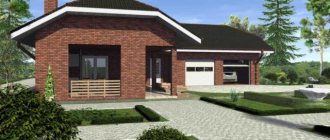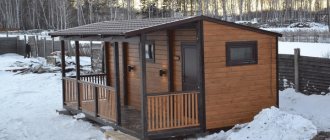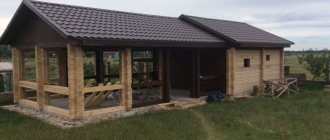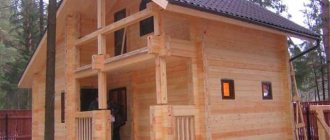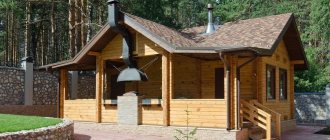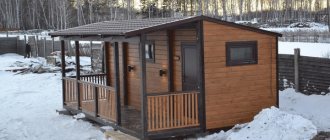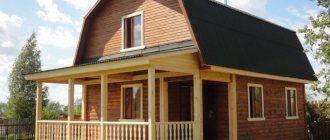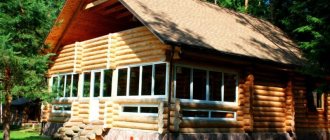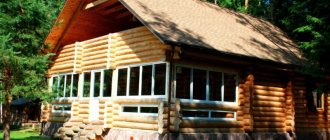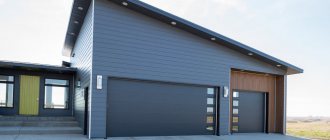One of the most popular buildings in suburban areas is the bathhouse, which in our country has long been used not only for hygiene procedures, but also as a place of relaxation. The abundance of materials available on the construction market allows you to build a utility block with a bathhouse and toilet with your own hands. Moreover, such a structure will turn out to be much cheaper than when a bathhouse is built by specialists hired from outside. A distinctive feature of bathhouses with a terrace is the possibility of expanding their functionality through additional extensions.
Project of a utility block made of timber with a bathhouse and a woodshed under one roof
Under one roof there can be a garage, as well as a bathhouse with a utility room, which will serve as a utility room, warehouse or storage room.
Bathhouse layout
The construction of a bathhouse should begin with drawing up a diagram of the premises and an estimate. The bathhouse has one feature that distinguishes it from other types of buildings: the rooms where hygienic procedures take place, that is, the washing room and steam room, and partly the dressing room, require heating.
Therefore, to save money and time, it is recommended to calculate the internal volume of the premises, taking into account how many people will be there at the same time, no more and no less.
To save thermal energy, it is also recommended to choose a simpler Russian bathhouse design, not to make high ceilings, but to calculate the height, taking into account the height of an adult with a small margin. Having figured out the dimensions of the main and utility rooms, you should prepare a communications diagram.
Project option for a utility block with a bathhouse on a pile foundation
A bathhouse with a terrace must have a drainage system and ventilation. Sometimes the baths do not have electricity or running water, but still, if it is possible to connect them, it is worth taking advantage of it.
Video description
How much does a cedar sauna cost? How is Canadian cutting different from regular cutting?
And examples of architectural projects in the photo:
Two-story house with a bathhouse made of rounded logsSource dobrostroy25.ru
Project of a bathhouse with an attic and verandaSource pinterest.co.uk
Project of a garage with a bathhouse under one roof, and an attic floor in the houseSource makemone.ru
A house with a bathhouse under one roof and a balcony on the attic floor. Source oknakomforta.ru
One-story guest house with a bathhouseSource pt.decoratex.biz
Guest house with a bathhouse under one roof and a verandaSource banyabest.ru
Materials for building a bathhouse
With rare exceptions in our country, bathhouses are built of wood with a gable roof, so the skills of a carpenter and joiner will be in demand during its construction. To build a foundation, you will have to master the profession of a mason, but, as practice shows, there is nothing difficult about it and building a bathhouse with your own hands in a season is quite within the capabilities of two people who have taken up this business for the first time.
A wooden bathhouse with a garage can be built of several types. The simplest is the design of a cabin-type bathhouse, a light, durable and cheap room based on a wooden bathhouse frame, sheathed inside and outside with boards or clapboards, insulated and well insulated from moisture, with a pitched roof.
Bathhouse layout with rest room and utility room
Such a bathhouse can last for several years and still, after a while, you will have to build a new one. Therefore, it is preferable to design a multifunctional, capital bathhouse made of profiled or non-profiled timber.
For normal functioning, a bathhouse with a garage must be as well insulated as a living space. Modern materials make it possible to reduce the cost of construction due to less use of relatively expensive wooden products, bars and boards.
conclusions
The proposed option of combining a bathhouse and a utility room is far from the only one. Therefore, the instructions for action here will be traditional for the construction market - first, be sure to conduct research and choose the most suitable option that satisfies all your wishes and placement conditions.
If it were not for the increased demands, not even on the strength, but on the quality of the bathhouse foundation, perhaps it would be recommended to try to do everything yourself. But since the specifics of building baths require experience and qualifications, we advise you to contact professionals who work with already proven project samples.
In the photo, everything was placed on a tubular pile foundation - for a bathhouse this is the best option in terms of preserving the structure for many years
The video in this article may still be able to convince you, in order to save space, to combine a bathhouse with a utility room, if you were unable to solve the placement problem in another way.
General recommendations for building a bathhouse
You can build a warm, cozy bathhouse that will last for many years, following simple rules and familiarizing yourself with the nuances of construction. As in the case of a bicycle, inventing something fundamentally new in the construction of a bathhouse is difficult, and not necessary. There are many bathhouse schemes that have been proven in practice, using one of which you can save a lot of time, money and effort.
Option for planning a bathhouse with a utility room under one roof
The classic size of a bathhouse is often considered to be a wooden frame of 10 square meters; it can easily accommodate 2-3 people at the same time. It is advisable to place the entrance to the bathhouse on the south side, based on this you need to draw up a project. In order to save energy, windows in rooms are kept small, and the same goes for doors. The inside of the bathhouse should be lined with boards or clapboards made of hardwood.
For external cladding, if required, the quality of the wood is not so important, the main thing is that it is treated with water-repellent and antifungal compounds.
A bathhouse made of brick, shell rock or cinder block, properly planned, properly insulated from steam and lined with wood on the inside, is no different in quality from bathhouses built entirely of wood, and is many times superior to them in durability.
How to make a 3 in1 utility unit with your own hands
The first thing you need to do when you set out to build a utility block with a wood shed, a bathroom and a shed is a drawing (project).
It is worth marking and calculating all the details of the structure, the construction plan and determining the size of each room. This will help calculate the amount of material and avoid mistakes during the construction process.
Preparing the foundation and erecting the frame of a shed with a wood shed and a toilet
The first stage of construction is the construction of the foundation and frame:
- The foundation can be made of a columnar type. To do this, they dig holes 1 m deep at the reference points, into which crushed stone and sand are poured and logs are installed, deepening them by 60–70 cm. Another option for the foundation is a strip foundation. It involves removing 20 cm of soil around the perimeter. Sand and cement mortar are poured into the resulting trench. Pipes with a diameter of 20 cm are placed at the support points.
- Frame construction. A 15x15 cm beam is used for it. The beam is laid on the base and connected. At the joints, the elements are connected using self-tapping screws.
- Frame assembly. For its construction, a beam is used, but not necessarily the same size as in the case of a frame. The process starts from the corner points of the structure. To fasten the racks in a vertical position, use corners and self-tapping screws.
Reference! To prevent mold from appearing on wooden material, it is recommended to treat it with an antiseptic or drying oil.
How to cover walls
For wall cladding, tongue and groove boards are most often used.
It is usually attached directly to the frame using self-tapping screws.
Regarding the toilet and shower, it is recommended to use plastic material for the walls.
For the floor, you need to pour a concrete screed and lay tiles.
Attention! When constructing a subfloor in a utility room bathroom, boards with a thickness of at least 2.5 cm are used
How and what to build a roof from
For a utility block with a firewood shed, both gable and single-pitch roof structures are suitable. It is better to use boards with a cross-section of 50×70 mm.
A rafter system is constructed from them and attached to the upper frame frame, observing a step of 60 cm.
The rafters are always held together using a 20 cm thick board. It is also a lathing for the future roof.
Materials used for roofing:
- tiles;
- slate;
- corrugated sheeting;
- roofing felt
The above materials can be attached directly to the prepared rafter system.
It is recommended to maintain a roof slope of 10 degrees.
Pouring the foundation
For a bathhouse with a garage, a strip foundation is usually poured. The exception is small, light and mobile baths that can be placed on a columnar foundation. A strip foundation is more difficult and expensive to build, but the result is worth it. Such a foundation can support both a stone building and a bathhouse with two floors.
The trench into which the foundation will be poured is dug along the entire contour of the building, as well as under load-bearing internal walls, if they are intended. The basis of the strip foundation is a carefully compacted sand cushion. Sometimes the foundation is reinforced to give it greater strength. If the building is being erected from stone materials, this will have to be done. Before pouring, pipes for the bathhouse sewage system are laid in the trenches, if this is provided for in the project, and other communications are installed.
The process of pouring a strip foundation for a utility block and a bathhouse
After pouring the concrete, the foundation should set and settle for several days. It is desirable that the strip foundation for the bathhouse rise above the ground by at least 25 cm. Waterproofing of the foundation is required; this can be thick construction cellophane or two layers of overlapping roofing felt; sometimes for even greater insulation it is coated with bitumen along the entire length.
Construction requirements
Taking into account all of the above, the structure must meet certain requirements. And they are directly related to the foundation. Here is their list:
- It is necessary to select and provide the construction with excellent waterproofing. Many substances that are present in the garage can have an aggressive effect on the base of the structure. And the high temperature and high humidity of the steam room will certainly increase the negative effect on the foundation, accelerating the destruction process. All this will significantly reduce the operating time of the entire building if you do not worry about neutralizing these factors in advance.
- Due to the fact that completely different temperature conditions and humidity prevail in the two main rooms, the partition between them can quickly become unusable. It is necessary to take care of good thermal insulation. Experts advise building not one, but two walls between the garage and the bathhouse, making a storm drain between them.
- It is necessary to ensure good drainage in the premises. So that excess moisture cannot reach the foundation of the building.
- It is also necessary to take care of protection from melt and storm water. We need high-quality drainage and an efficient drainage system to remove moisture away from the building.
All these measures can protect the base of the structure from the destructive effects of water and the operational life of the entire utility unit will significantly increase Source makemone.ru
Construction of walls and roofs
Along the perimeter of the foundation, a frame of wooden blocks is laid on the waterproofing layer. The technology for constructing wooden walls varies depending on the type of bars, their sizes and the type of joints.
The main thing is not to fit them too tightly to each other at the joints; any gaps that appear should be filled with insulation. As the walls are erected, door and window blocks are immediately inserted. After installing the log house, they begin to work on the roof.
Installing a gable roof on a timber bathhouse
Like walls, the roof is built according to a standard scheme: first, a base is mounted along the contour of the building, then rafters are installed on it. If the chimney or ventilation duct in the bathhouse will not exit through the wall, but through the roof, it must be installed before installing the sheathing. The roof covering can be anything; here the choice, if at all, has limitations, then only financial ones.
Engineering systems
It’s very good if light is brought into the room; you only have to replace the internal wiring with external wiring, using high-quality wires and high-quality insulation. The following systems also need to be carried out:
To connect water, use polypropylene pipes, which are characterized by high quality, endurance and strength. Before starting work, you need to draw up a specific technical project that will help you lay pipes to the required depth, create high-quality additional insulation, and make the work more rational and faster. The sewer line is also carried out based on the use of high-quality propylene pipes and on the basis of a well-developed technical design.
Bath floor
Since the bathhouse deals with moisture for a long time, it is very important to make the floor in the room warm and dry. First of all, you should insulate the base of the building; for this you can use mineral wool or polystyrene foam. From the inside, three procedures are performed on the floor: waterproofing, insulation and sheathing. To insulate the floor, you can use expanded clay, evenly distributing it over the entire surface.
Scheme of flooring in a bathhouse for self-installation
Next, additional insulation is carried out with mineral wool and a layer of vapor barrier is laid, after which the boards can be laid, nailing them to the joists. In the future, after finishing work, you can return to the floor by finishing it.
So that it doesn't drip on your head
No matter what drawing you draw, the requirements for any type of woodshed are the same. Freshly cut firewood should dry well in it, and dry firewood should not get wet in the rain and snow. This means that it is necessary to ensure good airflow (ventilation), but protect the structure from dampness. And direct sunlight.
The latter seems strange, but experienced people confirm: firewood that has been lying in the sun for a long time does not burn well in the stove and produces little heat. Provide lighting. It will come in handy in the evening.
The approach to the woodshed should be convenient and clean. If you are not confident in your design talents, place the woodshed on the back side of the house so that it does not become an eyesore. Choose a site for construction on a level and dry place.
Finishing work
A bathhouse with a garage requires increased attention in terms of thermal insulation, and it should be taken into account that it is advisable to insulate the premises not only on one side, the inside, but also on the outside. Internal insulation is more important; it retains most of the heat. Insulation can be done with polystyrene foam and mineral wool, as well as any other more modern and efficient materials available on the domestic construction market.
Interior arrangement and decoration of the bath room
The corner part of the building must be carefully sealed or covered with overlays.
When finishing and insulating walls, several layers are obtained:
- Wall (made of timber or brick);
- Waterproofing layer;
- Wood lathing;
- Insulation (for example, mineral wool);
- A layer of vapor barrier (for example, aluminum foil).
After installing all the layers, you can do the final finishing, for example, cover the walls with clapboard or board, having previously calculated the amount of clapboard on a calculator.
Let's dance from the stove
We don’t start with purchasing materials, choosing a location, or even with a drawing. Initially, you need to understand how much firewood is needed for the season. Why do you need them? For stove heating at home? Bath kindling? Organizing outdoor picnics or a home fireplace? All these needs require different amounts of firewood.
The choice of design depends on the volume that will have to be stored. Do you go to your dacha only on weekends to take a steam bath and barbecue? Then prepare no more than one and a half “cubes”.
Do you constantly live in a house that is heated by a stove? Here the calculation of the need for firewood will be different.
It is believed that for heating a living space of 100 square meters. m will burn up to 2.5 cubic meters of wood per year. But it's always better to have a two-year supply on hand. After all, wooden blanks reach minimum humidity only after a year of storage. They are the ones that burn the best and longest.
In villages, up to 12 “cubes” are harvested at a time. These are several cars. For warehousing and storage of large volumes, a simple shed is not enough.
Below you will find a description of different types of woodsheds - attached and permanent. And also tips on how to stack firewood at the dacha so that it retains its combustible properties for as long as possible and does not spoil the appearance of the site.
The final stage of work
The technology for insulating ceilings is identical to the method for insulating walls. In addition, the ceiling can also be insulated under the roof from the attic side by filling expanded clay between the beams or laying a layer of mineral wool.
To insulate the bathhouse premises, it is important to install windows and doors correctly. There is no consensus on which windows retain heat best; a lot depends on the manufacturer.
Several options for bath insulation
It is important that both wooden and metal-plastic windows, as a rule, use the same double-glazed windows, so the technical characteristics of both types of windows are approximately the same. Of course, if the project plans to make a wooden bathhouse, then for a harmonious combination, it is best to install wooden doors and windows in it too.
Solving the problem of lack of space on the site
The plan of such a one-story “bathhouse-barn” structure is quite simple, which allows for some deviations in size and even the organization of a porch at the entrance (see description in the text)
The main, as it is fashionable to say today, pilot option for combining a bathhouse and a utility room could be the following, tested in more than a dozen implementations:
- A – hallway – dressing room, note that the stove is controlled from the steam room, but the wall of the stove opens into the hallway, which ensures its reliable heating;
- B – washing room, there is a small window - windows in the working rooms of the baths are either absent or small in size (in the proposed version 50 by 40 cm), which allows for better control of heat transfer;
- C – steam room – traditional floor and stove, there is everything for a true connoisseur of relaxation “with a park”, please note that in the proposed implementation there is no window in the steam room, this is the unspoken rule of all steam rooms for all designers;
- D – a barn, or, well, a utility room with an area of 4 sq.m., in such an area you can place a small machine; appreciate the thoughtful and forward-thinking approach of the proposed solution - the barn with its pile of metal has no contact with moisture-rich rooms; of course, thermal insulation and vapor permeability must be ensured at the highest level, however, such a division indicates a subtle understanding of the situation by the developers;
