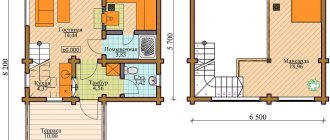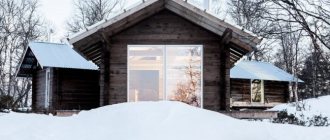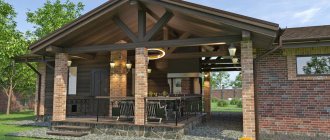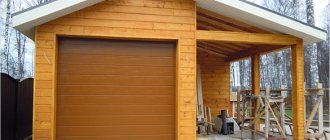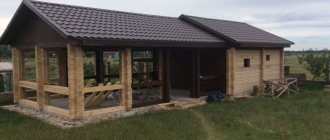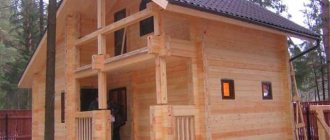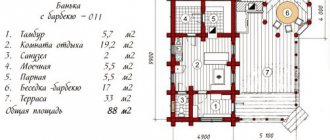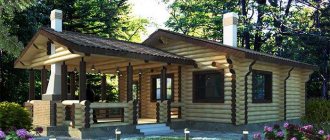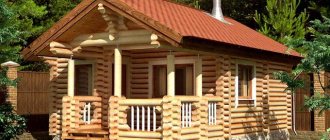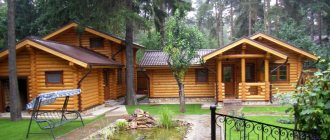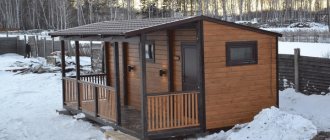A residential building combined with a garage and a bathhouse is an excellent solution for construction on a small plot within the city limits and beyond.
Proper layout of the premises will save a lot of space, which can be used to install other necessary structures or plant a garden (read the article on how to plan a garden).
Project of a bathhouse with a garage under one roof
Pros and cons of houses with a bathhouse and a garage
There are two ways to combine these premises under one roof:
- Rooms in one box. The roof is common or divided into levels. This method will require less expenditure, but it has many disadvantages.
The garage looks like an extension to a two-story building
- Separate rooms connected by passages. They form a complex spread over the terrain. The construction of structures will be expensive, since the overall structure will take up a lot of space. You need to make a wide and strong roof, whereas in the first option everything can fit into a small box and be built on top of the room.
Layout of a site with a house, bathhouse and garage
The projects have common advantages:
- integration of all engineering systems of the house. There is no need to lay tens of meters of routes in the ground and in the air;
- quick transition between rooms without going outside;
- the possibility of arranging a small warehouse for storing solid fuel in the garage;
- space saving.
The disadvantages of both options are also the same. Sound insulation will be needed, as running cars create noise.
All additional rooms also need good thermal insulation, which will not let in the cold from the garage and the heat from the bathhouse.
The abundance of water vapor generated during heating in the bathhouse is very large.
Not a single bathroom will create it in such quantity (options for planning a bathroom in a private house are presented in the article). Reliable insulation is needed, otherwise the supporting structures of the house will begin to suffer.
House layout with garage and bathhouse
What does banya mean in Russia?
For Russians, a bathhouse is identified not only with a complex of water procedures, since in such premises it has long been customary to meet with friends, celebrate holidays and special events, and have fun. For many people, visiting a bathhouse is akin to a certain tradition, thanks to which they make new acquaintances, learn about certain events, and establish contacts with business partners. A modern bathhouse can be defined as a “club of interests”, where you can not only take a steam bath and relieve stress after a busy day at work, but also have a pleasant time in your free time.
Options for house designs with a garage and a bathhouse
Before choosing a project, you need to get together with the whole family and discuss what will be located where, listen to everyone’s suggestions. And only then make the only right decision. To do this, you will need a preliminary site plan to scale on a checkered sheet of paper.
On it you need to draw the boundaries of the site and mark objects that already exist and are not planned for demolition (read the article on how to make a site layout with your own hands).
Determining the position of the house will help you understand what dimensions and shape the structure may be. After that, we plunge into the variety of creative workshop projects. Our editors have made a selection of several options. Let's look at them and find out what points you need to pay attention to.
Any designer will make changes to a previously developed project if required by the customer. Some do this for an additional fee, while others add this feature for their clients as an additional option if the changes are not global.
What to build a bathhouse from?
When planning to build a bathhouse on their own, people often face the problem of choosing a material. This is due to the fact that the domestic market offers a huge range of materials that can be used in such construction. Many country residents prefer to use profiled timber (the 6x8 bathhouse is compact and original), since it is a natural and therefore environmentally friendly material that will not emit toxic fumes when exposed to high temperatures.
Owners of country real estate can build a 6x8 timber frame bathhouse on their own, although more and more often they are resorting to the services of professional construction companies who will not only carry out all the work efficiently, but also provide guarantees of reliability.
House designs up to 100 square meters
A house with an area of 100 square meters will be enough for a comfortable stay of 4-5 people, depending on the internal layout. The first project under consideration includes 2 floors and 96 m2 of area.
Since the building is almost two full floors high, the roof of the garage is made into a separate lower level. The garage itself looks like an extension.
House project with attached garage
The house has 2 bedrooms (bedroom layout options are proposed in the article). Living rooms 3.
The design has one drawback - the lack of an internal transition between the house and the garage. The rest is up to the taste and color of the customer. This can be seen in the next plan.
First floor layout
You can enter the house through the entrance porch. The external area is 4 square meters, which means it will be convenient to use. Behind the front door is a spacious hallway, which can easily accommodate a good wardrobe and a place for changing clothes.
Behind the next door is the kitchen-living room (you will find layout options for a living room with kitchen and dining room in the article). This room is considered residential, as it is combined with a corridor and a cooking area. The total area is 19 square meters. A large part of it is used for staircases and kitchen units.
Bathhouse 6x8: enough space for all rooms
Some people who are planning to start building outbuildings on their backyard doubt whether a 6x8 bathhouse with a terrace will be able to accommodate a large number of people. At the same time, they have a question regarding the layout of such a structure, the presence of both residential and technical premises in it.
Studying a typical design of a 6x8 bathhouse made of timber, several positive aspects can be highlighted:
- inside the building there are full-fledged premises intended for water procedures;
- in fairly spacious rooms you can place the equipment necessary for a bath (refrigerator, massage chair, table, chairs and other furniture);
- Every modern bathhouse has a plumbing room;
- Owners of country or summer cottage plots can use one of the rooms for temporary housing, which is very important when the main buildings have not yet been put into operation, etc.
House plan for 250 square meters
It is very difficult to place so many rooms in a house without losing any amenities. Or you will have to significantly increase the size of the house box, which will defeat the purpose of saving space on the site.
For this reason, it is worth considering building a house with a basement (ground floor). This will be an ideal place for a bathhouse and other recreation rooms.
Project of a garage with a bathhouse in one house
This house already has 256.4 m2, but the size of the box is smaller than in the previous project. The number of bedrooms has been increased to 4, and living spaces - to 5. The garage finally communicates with the interior of the house. There is enough space for 6-7 people.
The basement has a separate entrance from the street and a staircase to the first floor. Provided that the bathhouse is a fire hazardous room, the move is justified. The basement space extends only under the living rooms. Under the garage there is a dirt floor, although additional rooms can be built to organize the storage of supplies and car parts. At the very least, a viewing hole would be useful.
In the center of the floor there is a long corridor through which you can access all rooms. The only access to the sauna is through the shower room. There is also a separate toilet here. The largest room is the gym. If desired, it can be converted, for example, into a billiard room. In the basement there is a boiler room for heating the house and a storage room.
Ground floor layout
On the first floor everything is in the same order. There is only one entrance to the building. Through the porch one enters a vestibule connected to the garage. The garage itself is wide, so you can park two cars.
On the floor there is a bathroom (you can find examples of bathroom layout in a private house in the article), a living room and a kitchen. The latter on the plan are not connected by a door, which we would strongly recommend fixing.
A single-flight staircase leads upstairs from the hallway.
First floor layout
The attic is a purely residential area, except for the large bath. There are 4 bedrooms on the floor, the largest of which is 35 square meters.
Attic
Design example
As an example, we will use a 6x8 bathhouse with a sloping roof and a balcony.
Two floor layout
A bathhouse and a 6 by 8 house in one have the following elements:
- Columnar foundation made of reinforced concrete blocks measuring 20 by 40 by 20 cm, assembled in four pieces in a cabinet.
- The body is made of profiled timber with a section of 9 by 14 cm. The external covering is “block house”.
Tip: it is recommended to treat the surface of the walls with antiseptics to protect against mold and pest attacks. And fire safety instructions require treatment with fire retardants to protect against fire.
- The roof is of a gable sloping type.
- Euroslate roofing.
Do-it-yourself roof covering with Euro slate
- Internal partitions are mounted using the frame-panel method.
- On the lower floor there is a steam room, a sink, a sanitary unit, a recreation room and a vestibule with a built-in dressing room.
- The rough base is made from a twenty-millimeter board. Glassine is spread over it, logs are installed, and five-millimeter URSA insulation is laid. From above everything is covered with a 27 cm tongue and groove board.
Floor installation
- The ceiling is finished with grade “B” eurolining, after installing insulation similar to the floor.
- Waterproofing is carried out by laying bath foil.
- The interior finishing is made with aspen lining.
- Distance from floor to ceiling 225 cm.
- A tray is placed in the sink.
Tray installed in the washing room
- A sanitary sewer system is being installed.
- The upper floor consists of a bedroom and a living room.
- The ceilings of the second floor are 220 cm high.
Such a building will perfectly accommodate a family of two or three people for permanent residence.
Turnkey or not?
If owners of summer cottages and suburban areas do not have basic knowledge in the construction industry, they can use the help of professionals. By ordering a turnkey bathhouse with a terrace, they will save themselves from a lot of problems and hassle. Highly qualified specialists will erect a functional building on a personal plot in record time, which, upon commissioning, will have all the necessary utilities and internal cladding.
