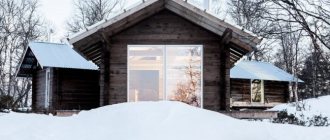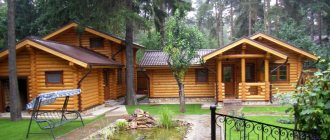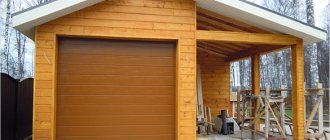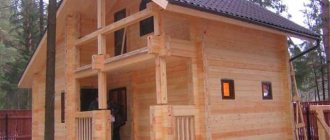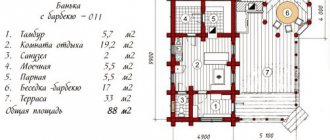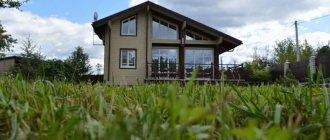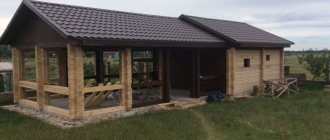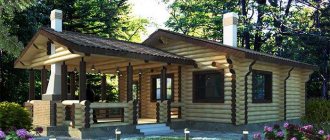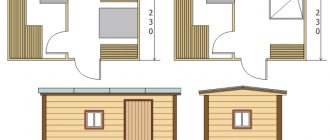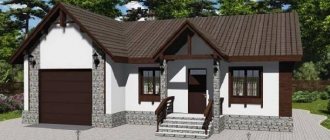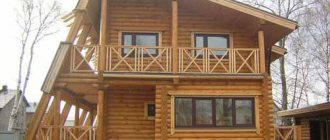Houses combined with a bathhouse are one-story for one or several people and two-story with an attic floor, designed for a large family. Materials for construction: wood, brick, foam blocks.
There are three main types of bathhouses:
- The steam room and washing room are the main premises of the building. Located on the first floor. On the second floor there is a rest room. Typically, such a project is announced as a bathhouse with an attic floor or a guest bathhouse.
- In a guest house combined with a bathhouse, the room for bathing procedures is attached closely to the main building or separated by a vestibule. The roof in both options is the same.
- The bathhouse is erected during the construction of the house or later. During a one-time construction, the steam room and washing room are located inside the perimeter of the structure. These rooms serve as one of the bathrooms.
The main difference between these projects is the dimensions of the house. In a full-fledged cottage with a bathhouse they are larger.
Houses are built according to ready-made or individual designs.
A pre-designed project has a number of advantages:
- saving time resources. Developing an exclusive project takes time. When building according to a ready-made plan, you need to calculate the foundation, decide on the thickness of the walls and think over the communications system.
- financial savings. The cost of a finished project is lower than an individual one.
The main advantages of a house with a bathhouse under one roof:
- saving space on a plot of land;
- saving the family budget: no need to build several buildings;
- convenience for the owners: after bathing procedures there is no need to go outside, which is especially important in cold weather.
Important points:
- It is better to build a wooden structure on a strip foundation. Pile-screw is also suitable. Other options are considered individually;
- hand-cut logs are processed with a plane or scraper;
- a wooden bathhouse is finished 6-9 months after construction because shrinkage is possible.
Project of a wooden bathhouse with an attic 6×8.5 m
A full-fledged house for permanent residence of a family of several people. The total area of the bathhouse is 91.5 m2.
Characteristics:
- terrace + balcony - 12 m2;
- living rooms - 3;
- features - the presence of an attic floor;
- foundation type - strip.
Additionally, you can order wood treatment with a plane, antiseptic, and caulk.
Complete set “under the roof”:
- a two-story log house combined with a bathhouse;
- height of the 1st floor of the building - 2.8 m (2.5 m between joists and beams);
- ceiling height of the 2nd floor is from 2.5 to 2.7 m;
- the terrace and balcony are fenced with log railings;
- log gables;
- logs on the first floor, floor beams + their arrangement;
- interventional insulation;
- wood dowels;
- rafter system from edged boards (50x150) + installation;
- sheathing (material - edged board 25x150) + installation;
- hardware;
- shrinkage compensators;
- shrinkage roofing material + temporary roof installation;
- unloading;
- wall kit with inter-crown insulation.
The roof is a very important aspect
When creating a complex, the roof must be complete. Failure to comply with such requirements will lead to rapid destruction of the entire structure. It is necessary to create a roof project with great attention, since its surface will be large and it is necessary to provide for all the nuances. When installing a roof, it is very important to calculate its height and correctly design the system of ebb and flow hoods and chimneys.
Common roof for a residential building and a bathhouse
Project 8x8
A one-story bath house made of timber on a strip foundation includes a terrace, one room, rooms for bath procedures: a steam room and a shower room. There is access to the terrace.
The total area of a one-story bath house is 50 m2.
- terrace area - 12 m2;
- number of rooms: 1;
- material (rounded log d200; hand-cut log; timber/profiled timber 150×150);
- strip foundation;
- antiseptic treatment.
Large two-story bath house with attic
A special feature of the project is the presence of access to the porch directly from the steam room. On the ground floor there is a kitchen with a dining area, a bedroom, several bathrooms, a lounge and a utility room. The house has all the conditions for a full life throughout the year. The emphasis is on relaxation and active pastime.
Total area - 87.44 m2; living room - 26.49 m2.
1st floor layout:
- porch No. 1 - 7.28 m2;
- steam room - 7.54 m2;
- shower room - 4.02 m2;
- rest room - 5.72 m2;
- bathroom - 3.19 m2;
- technical room - 5.72 m2;
- porch No. 2 - 3.15 m2;
- vestibule - 1.28 m2;
- hall - 3.38 m2;
- kitchen-dining room - 9.66 m2;
- bedroom - 10.27 m2;
- dressing room - 1.98 m2;
- bathroom - 4.30 m2.
On the second floor there is a spacious room for playing billiards, a second lounge and a large balcony.
Layout of the attic floor:
- bedroom No. 1 and No. 2 - 14.6 m2 each;
- relaxation room - 18.3 m2.
Veranda layout
When considering various designs of bathhouses with a veranda, you should pay special attention to the location of the extension and its orientation to the cardinal points. The comfort and functionality of this room will depend on this
Decide on the main purpose of the veranda as a space for leisure. Please note that there will be too much sun on the veranda on the south and south-west side, and this may be inconvenient for a comfortable stay. At the same time, the south side for the veranda and the entrance to the bathhouse will be a salvation from northern winds and snow drifts in the winter season.
To install a barbecue, determine the main wind direction in your area. It is advisable that the veranda be protected from gusts of wind by the structure of the bathhouse.
Another important detail when choosing the location of the veranda is aesthetic perception. When relaxing on the veranda, it is better to admire the picturesque landscape than the view of a fence or utility structures.
Project of a house combined with a bathhouse, 6x9 with a terrace
This is a house for comfortable living made of profiled timber in an authentic Russian style. On the ground floor of the cottage there are: a steam room with a shower, a bathroom, a terrace, and an entrance hall.
The guest room can be converted into a kitchen combined with a dining room.
Layout:
- steam room (3000 mm × 3000 mm);
- shower room (3000mm × 2000 mm;
- bathroom (1000×3000 mm);
- rest room (3000 × 3000 mm);
- vestibule;
- terrace (3000×3000 mm);
- 2 rooms (2500 mm× 2500 mm each);
- balcony (300 mm).
On the second floor there are bedrooms of identical size with access to a large balcony.
Two-story bath house with a terrace
1st floor layout:
- hallway - 6.62 m2;
- recreation room - 14.14 m2;
- steam room - 6.40 m2;
- shower room - 3.17 m2;
- bathroom - 3.01 m2;
- terrace - 10.14 m2.
Second floor:
- bedroom No. 1 - 21.66 m2;
- bedroom No. 2 - 13.02 m2;
- hall - 10.14 m2.
A staircase leads to the bedroom (area - 2.86 m2). The rooms are located on both sides of the hall.
The total area of the bathhouse is 6 x 8.5 m: 91.5 m2. The terrace and balcony occupy an area of 13 m2. The house has 3 rooms.
Two-story brick house with a terrace
The external walls of the cottage are made of porous ceramic block (380). Foundation type - pile-grillage reinforced concrete. The ceilings are monolithic, made of reinforced concrete. The roof of the building is attic. Roofing material - metal tiles. The external surfaces are finished with facing brick and stone. There is no basement floor. The building is designed in a chalet style.
The total area of the project is 178 m2.
Layout
The house has two floors. On the first floor there is a steam room, a bathroom, a toilet, a dressing room, as well as a kitchen, a living-dining room and an office for work. You can get some fresh air on the terrace.
There is a garage for 1 car.
1st floor:
- terrace - 22.3 m2;
- sauna - 5.2 m2;
- bathroom - 6.7 m2;
- bathroom - 3.0 m2;
- wardrobe - 4.0 m2;
- hall - 8.5 m2;
- porch - 11.1 m2;
- kitchen - 6.5 m2;
- living-dining room - 24.6 m2;
- office - 14.2 m2.
The second floor is occupied by 3 bedrooms of various sizes. The rooms are separated by a hall. There is also a bathroom.
2nd floor:
- bedroom No. 1 - 18.0 m2;
- bedroom No. 2 - 20.0 m2;
- bedroom No. 3 - 19.4 m2;
- bathroom - 3.9 m2;
- hall - 10.5 m2.
Laying the foundation
The reliability and longevity of a home depends on the foundation. In the place where the extension is planned, the foundation of the dwelling is opened. At the same level, a new foundation is laid.
The optimal foundation option for a 1-story wooden house is a monolithic strip foundation. Its depth is 0.5 m. The width is 300 mm.
Interior decoration of the bath
For a brick and block house, a full-fledged foundation is created that can withstand heavy loads.
The base parameters depend on:
- wall structures;
- bearing load;
- type of building materials.
The stages of foundation construction look like this:
- Determine the location of the bathhouse.
- Drive pegs around the perimeter.
- Using the pegs as a guide, stretch the construction twine.
- Set aside the width of the foundation.
- Install cast-off.
- Stretch 2 lines of twine.
- Check the diagonals and the accuracy of right angles (it is advisable to use a range finder and laser level).
- Dig a trench in accordance with the markings. If the house will have a central sewer system, then the trench needs to be drawn to the closest connection to the pipe. Otherwise, it is carried out to a drainage pit, which is arranged separately from the home.
- If the soil is sandy, install temporary formwork. It helps prevent the walls from falling to the bottom. The internal walls of the formwork are laid with roofing felt or film.
- Install a pipe into the trench under the communications and fill it with sand and soil. The trench under the base is filled with sand (coarse-grained) and crushed stone (2/3). Then you need to moisten the backfill with water and compact it well.
- Place tied rods of reinforcement into the trenches, secure the frame with clamps made of plastic.
- Pour concrete, level, dry. Waterproof with roofing felt or bitumen mastic.
It is advisable to lay the foundation in summer or early autumn. It should dry well and stand for 3 weeks.
In winter, screw piles are used to construct the foundation.
Successful project
House with attic floor, sauna, terrace and swimming pool
The total area of the building is 179.4 m2 (living area - 42.9).
Characteristics:
- wall material - brick;
- living rooms - 2;
- without garage, basement;
- roof covering - flexible tiles;
- external walls - facing brick;
- between floors there are monolithic floors;
- strip foundation;
- open terrace.
Additional characteristics:
- panoramic windows;
- bathhouse (sauna) in the house;
- pool;
- there is a window in the bathroom;
- pantry.
1st floor plan:
- steam room - 5.4 m2;
- shower room - 8.1 m2;
- kitchen - 7.1 m2;
- rest room - 16.0 m2;
- bedroom - 15.7 m2;
- swimming pool - 58.8 m2;
- terrace - 24.8 m2;
- utility room - 5.6 m2.
Attic floor: bedroom - 24.0 m2.
House with sauna and gazebo
In a small country house combined with a bathhouse, the bedroom is on the second floor. A gazebo can be built nearby. If there is no need for another closed room, the gazebo is made open.
Conclusion
Corner bath building
The instructions for building a sauna yourself are not easy. But according to statistics, self-construction of this structure allows you to save a considerable amount of money that would have to be spent on paying for invited specialists. You can find more informative information by watching the video in this article.
Did you like the article? Subscribe to our Yandex.Zen channel
