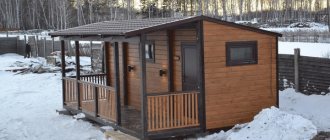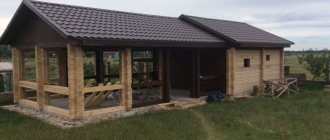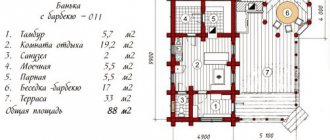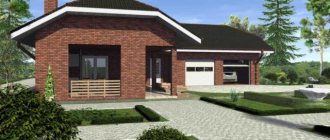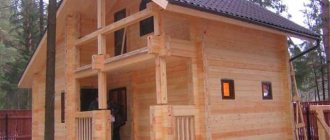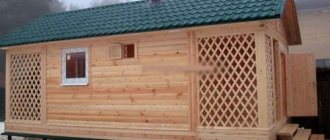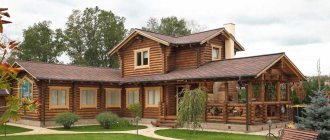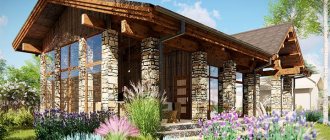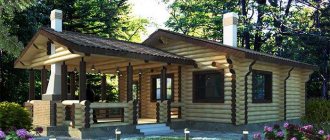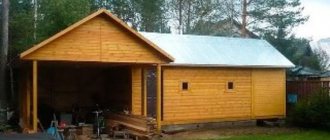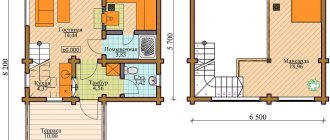Bathhouse with veranda. Photo ModulStroy
Convenience comes first! A bathhouse with a gazebo under one roof is a combination of two objects with different purposes solely for the convenience of those who come to relax and take a steam bath in the bathhouse. If you set just such tasks for yourself, let’s look at what options for a bathhouse with a veranda under one roof you have to choose from.
Let's understand the concepts
But first, let's look at the terminology - it happens that one thing is meant, but different words are used to designate it. And sometimes there are distinctive nuances.
We will proceed from the fact that all verandas, balconies and gazebos are types of terraces. For example, a “gazebo” is a terrace separated from the main building, and a “veranda” is one adjacent to it. “Balcony” is a veranda on the second floor. By the way, a “porch”, if it is of significant size, can also be considered as a terrace, if it also has a roof and fencing.
Therefore, when it comes to a bathhouse and a terrace, we have the right to call the latter any word corresponding to its position, taking into account that they are partially interchangeable .
Bathhouse with terrace. Photo by Uraekodom
The presence of a roof, as well as glazing, is not a characteristic feature of either a terrace or a veranda, but the gazebo must have a roof. Glazing may or may not be present without affecting anything. The same can be said about heating - it is not excluded, but not typical. But all the described types of terraces have fencing.
And a little more attention to intermediate forms.
The degree of combination of a gazebo with a bathhouse can be compared to cell division - the topic of this article includes all stages until the new “cell” is completely separated from the initial one. The fact is that in practice there really are all intermediate options for extensions to the main building of the bathhouse of covered spaces , which can be called “gazebos”, “summer kitchens”, “terraces”, “barbecue area”...
A bathhouse with a terrace under one roof can be implemented both at the design stage of the bathhouse itself, and later, as an extension to an already completed and operating building. It is in the latter case that “intermediate stages of cell division” most often arise, that is, gazebos connected to the bathhouse by covered passages or unexpected-looking “outgrowths” on the rectangular plan of the bathhouse.
As you can see, it ’s never too late , if you wish!
In addition, there are variations when some other outbuilding is added, such as a barn or garage. You can read about bathhouses combined with a garage here.
Bathhouse, barn, gazebo (terrace) under one roof. A storage room or part of a recreation room can be used as a shed. Photo StroyDom
Type of gazebo - open or closed
The structure of the gazebo can be open, semi-open and closed. The second and third types have approximately the same number of pros and cons, but the first option is slightly inferior to them. Open gazebos look like a canopy on several supporting pillars; they can look like pergolas or open terraces. They are equipped with side posts with balusters and railings, and sometimes they do without these elements. Such verandas are sometimes decorated with openwork carved shapes. The semi-open version looks like a pavilion with one or maximum two open sides. The terrace is protected from the wind, while at the same time remaining in contact with nature. The semi-open type will hide from the scorching sun and rain. Closed gazebos provide additional comfort options. Covered terraces are used all year round as dining and relaxation areas. They can also provide heating and implement interesting design ideas. Panoramic windows, in turn, will provide a visual connection with nature.
2fd0e6535f757e7190f000695062b5de.jpe d20de03b8b4d5bc9891c9e646e31f9b3.jpe
f4abc8f1dd5ebafdb58e21abd8077144.jpe
Advantages and disadvantages
Let's try to evaluate how worthwhile the idea is - a bathhouse with a gazebo under one roof.
Let's start with the positives. Why make a gazebo at all? So that you can sit on a warm evening with friends and family. And if it is combined with a bathhouse, then you won’t have to walk far. Convenience, as mentioned at the beginning.
Bathhouse with a terrace under one roof. Photo Stroy-16
However, there are many more advantages, especially for budget construction , because combining buildings leads to a reduction in their cost. And the compact arrangement saves site space.
What does cost reduction consist of ? Engineering communications are localized in one place. This is essential for a summer kitchen, for example. Roofing is expensive, and it will be cheaper to do it on one project than on two different ones.
So, with comfort and cost cutting on one side of the scale, what's on the other? Almost nothing significant. When it comes to a home, it is, of course, worth thinking about the fire danger associated with a bathhouse. But the gazebo... Moreover, many people make a bathhouse, a gazebo, a barbecue under one roof, that is, everything that is fire hazardous is collected in one place
