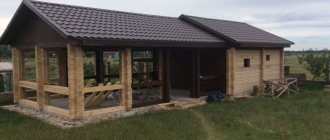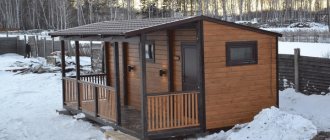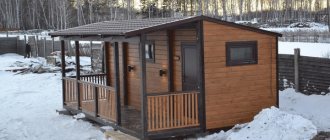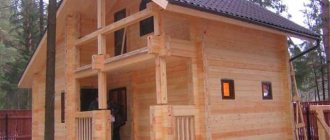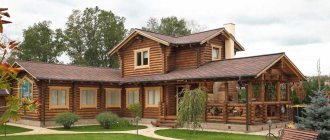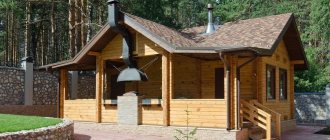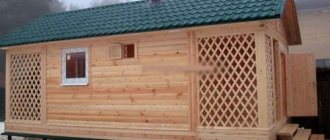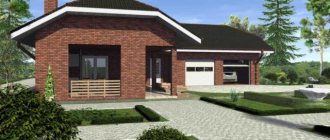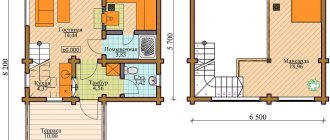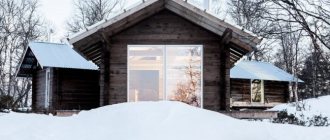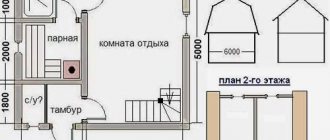Summer and winter holidays at the dacha are not least associated with bathing holidays. In Russia and many countries around the world, this type of pastime has long been loved, so even in small towns there are at least a dozen bathhouse complexes. In some regions of the world, baths with moist air are preferred, while in others, saunas with dry air are preferred. Far from the city, near a private house or on a summer cottage, people build their own bathhouses and steam rooms. Some people are able to assemble a log structure themselves - the simplest option. The experience of past years has proven the benefits of bathhouses with gazebos, complemented by areas for relaxation or cooking. Due to such a combination, owners simplify their work on the territory and at the same time save space. The first step is to decide on the shape and structure of the gazebo.
Peculiarities
When designing a mini-sauna complex with a gazebo, you should consider connections and load distribution. The quality of construction and service life depend on the foundation. Among all the base options, the most popular was the strip one. It is suitable for both small and large structures. The roof of the building is made light, because the part of the building that is the gazebo weakly or does not perform a load-bearing function at all. There are no restrictions in terms of form. Baths are usually built from wood or timber, and in the second case, independent construction is possible. In the case of wooden buildings, it is not necessary to increase energy efficiency. An important point in planning a building and premises is the arrangement of furniture and fixtures inside. Given the influence of humid and warm air, good ventilation and waterproofing will be required.
Some nuances of construction
To prevent smoke from the stove chimney from ruining your holiday in the nearby gazebo, before developing a project you should familiarize yourself with the wind rose in the area, and in any case make the chimney pipe higher.
An unusual sauna-gazebo always attracts attention, so its design should be carefully thought out. The task is simplified by the simultaneous construction of two objects, which allows the buildings to be subordinated to one style
But the decor and garden furniture installed in the open area should complement this ensemble, giving it a complete look.
Interesting project
The overall dimensions of the entire mini-complex are 5x10.5 m, the main building is a 4.5x5 bathhouse. Even for a one-story facility, this area was enough to provide enough space for a steam room, a washroom and a relaxation area. There was a corner for a small bathroom and vestibule, so you can use the bathhouse comfortably all year round.
Since, according to the plan, all the main rooms under one roof are adjacent to each other, the heater is successfully placed in the center to heat three rooms at once. And a rather large barbecue fireplace in the gazebo additionally heats one of the outer walls of the steam room. With this arrangement, it will be possible to warm up the building very quickly.
The spacious terrace with a corner gazebo under the wedges of the common figured roof deserves special attention; the doors of the bathhouse go directly onto it. The summer recreation area is not much smaller in size than a brick building - 13.8 m2. A well-placed pavilion allows you to divide the entire area into two areas: dining and barbecue.
The gazebo under a common hip roof with a bathhouse has one more feature - a shallow foundation and a top frame with pine beams. And turnkey finishing in the Chinese style finally reconciled the “white stone” house with decorative balusters and wooden arches of the gazebo.
Useful ideas
The use of hollow blocks is an ideal solution for constructing a bathhouse. Light weight reduces the load on the foundation, so a single foundation can be made less powerful, optimizing its costs. In addition, the porous structure of cinder blocks does a good job of retaining heat in interior spaces and prevents the wooden frame from overheating or catching fire.
The hipped roof not only looks attractive, its design feature allows you to save on the amount of timber for the rafter system. The angle of inclination is large enough so that the roof does not experience serious snow loads in winter. The cinder block bathhouse itself only benefits from such a roof design, since a serious air layer is formed above it with additional insulation due to the roofing pie.
The construction of the main structures according to this scheme will cost approximately 250-300 thousand rubles including work. Roofing materials will cost 75 thousand rubles, the same amount will have to be paid to roofers to double the cost of construction.
Advantages and disadvantages
The main advantage is its versatility. The project will have space for a shower room, dressing room, furnace room, steam room, living room, plunge pool, and if the building is large, then for a swimming pool. In the gazebo, in turn, you can put a barbecue. In cold weather, the open structure of the veranda is covered with soft windows or an awning. Even in late autumn use will be possible. If a person needs a bathhouse in winter, then a semi-open or closed design is suitable. In itself, combining a bathhouse with a gazebo will provide financial benefits, as well as save time and simplify the task of planning the site. The building can also serve as a summer kitchen. General materials and style will close the question of the design of these functional areas. Access to fresh air after swimming and visiting the steam room will be beneficial for your health. Behind the benefits lie some disadvantages:
- high fire hazard of wood structures;
- possibility of leaks;
- problems in choosing modern materials.
Design styles
Let's look at the most popular design solutions for decoration and interior decoration.
Chalet
Characteristic features of the style:
- Use of massive forms. The building is created with a large area.
- The main building materials are natural logs and stone.
- The location is in a landscaped area, preferably near a pond. The building should blend into the landscape.
- Inside the room, wooden beams protrude from the ceiling. They are not hidden behind decor; on the contrary, they are made the center of style.
- The usual living room is replaced by an open terrace or gazebo with a fireplace.
Modern
The modern direction of style gives owners freedom in choosing shapes and decoration ideas. Art Nouveau is about unusual shapes, interesting angles and lines. Although it is believed that a gazebo in the Art Nouveau style should be round in shape, an interesting design for a corner placement will also fit into the style.
It is recommended to pay attention to lighting. There should be as many windows as possible
Even better if they are panoramic and overlook the garden. The gazebo is made summer or closed. There are no restrictions in the choice of colors.
Loft
The name of the direction is translated from English as attic style. This is a rough finish without unnecessary frills, straight lines, contrasting colors.
When choosing furniture, preference is given to metal and wood. The form should be simple. It is better to leave the wood unpainted and cover it with varnish. There should be many light sources. When daylight is not enough, it is compensated with artificial lamps and lamps.
Half-timbered
The building can also be made from logs. The gaps in the frame are filled:
- pieces of stone, brick;
- concrete;
- lumber residues;
- clay.
This combination of raw materials makes the building unusual in appearance.
High tech
A modern design direction characterized by various innovations. The latest sanitary ware is used for the bath. The building is equipped with a smart home remote control.
In high-tech there are no restrictions in the choice of materials for finishing and interior design. Windows are left open without curtains for a better view. The shape of the structure is always made non-standard, at oblique, right angles.
Scandinavian
The style is similar to rustic. The shape of the structure with clear straight lines. The range is dominated by classic colors (white, black, brown) and their contrasting combinations.
There are no bright decorative elements. Natural stone and wood are used in construction. A stove or fireplace is installed inside the room.
An addition in the form of a gazebo is a great way to increase the comfort of relaxation and expand the usable space of the bathhouse. Such an extension will allow you to enjoy the beauty of nature in the fresh air or watch what is happening through the window.
Type of gazebo - open or closed
The structure of the gazebo can be open, semi-open and closed. The second and third types have approximately the same number of pros and cons, but the first option is slightly inferior to them. Open gazebos look like a canopy on several supporting pillars; they can look like pergolas or open terraces. They are equipped with side posts with balusters and railings, and sometimes they do without these elements. Such verandas are sometimes decorated with openwork carved shapes. The semi-open version looks like a pavilion with one or maximum two open sides. The terrace is protected from the wind, while at the same time remaining in contact with nature. The semi-open type will hide from the scorching sun and rain. Closed gazebos provide additional comfort options. Covered terraces are used all year round as dining and relaxation areas. They can also provide heating and implement interesting design ideas. Panoramic windows, in turn, will provide a visual connection with nature.
Rain canopy
This is the simplest version of the extension and the most popular.
- Porch canopy - it protects the door material from rain and snow, and at the same time the porch itself. Flexibility and variety of colors allows you to create a structure of any shape, even curved. Moreover, no special equipment is required to bend sheets - wooden templates of the required diameter are enough. The canopy for the polycarbonate bathhouse performs the same role and is designed in the same style as the main building.
- An extension for a car - if the cottage is used only for weekends, there is simply no need to build a garage. An open area near the house, protected from the sun and rain by a transparent structure, will perfectly serve as a summer box for a car.
- Garden awning – permanent or temporary. It is built in the garden, on any attractive site and plays the role of a gazebo. It differs from the latter in its much greater simplicity of design and the absence of a foundation. You can do this option yourself in a couple of hours.
Choosing a location for a bathhouse with a terrace/gazebo
There are technical standards. In addition to them, you should be guided by sound logic in terms of ensuring convenience on the site. It is better to exit the bathhouse from the south side, and next to the house it would not hurt to collect a place to store firewood or briquettes for heating. A path should be laid from the bathhouse to the main building. Construction is coordinated with local authorities. Based on sanitary standards, a 3-meter interval should be maintained to the external fence. The well on the territory is located at least 12 meters away. Otherwise, drinking water is likely to become contaminated. The distance to a residential building is left at less than 8 m. Taking into account all aspects, it turns out that it is better to place the bathhouse in the backyard, on a small hill. Then the water will drain better. It wouldn’t hurt to invite a specialist to the area so that he can get an overall picture of what is possible and what is not.
A few tips for a successful layout
Outside the city, it is better to use the connection option, when a bathhouse with a veranda under one roof will allow you to calculate an economical estimate for the project. The question of how to attach a terrace to a bathhouse should be asked to specialists who will correctly distribute the available territory for placing objects.
When choosing a project, you can consider the simultaneous construction a common complex of structures, where the structure will have a canopy near the bathhouse for installing a swimming pool. The project determines what the extension to the bathhouse should be like. The presented photos of the objects help to imagine the appearance of the proposed terrace.
Construction material
Wood, brick, foam concrete and fiberglass are used. The latter material is more suitable for the construction of a swimming pool or plunge pool. Wood is used in the form of beams, panels, and rounded logs. Log structures have been popular in Russia for many years. The material is characterized by environmental friendliness, low thermal conductivity, and low cost compared to other wood. Thanks to these features, log baths remain the most common in the country. Foam concrete blocks are used with proper ventilation and vapor barrier. Laying is done using liquid bitumen. A budget material, brick, is used less often, but some of its qualities correspond to wood. In terms of ease of installation, it is inferior to logs, but the bathhouse will be more reliable and safer.
Tree
Wood remains the best material for construction and decoration. The option often becomes no alternative, because many owners want a real Russian bathhouse inside and out, and not various kinds of technological structures made from modern materials. Deciduous wood is suitable for the construction and decoration of some rooms, coniferous - for the firebox, and sometimes for the steam room. Most experts refer to the increased resistance of conifers to rot, which is why their wood is also used for construction. However, one should also remember about increased resin formation. The ideal combination is considered to be a combination of hardwood for interior decoration and coniferous wood for construction, as well as for the firebox. The veranda is made from the same materials as the bathhouse, that is, coniferous trees will be the optimal solution. Solid trunks with fasteners on wooden pins are often used.
Wood remains the most popular material for Russian baths, so first of all you should think about special compositions to improve the resulting raw materials, and only then about the design features.
Brick
The advantage of brick is its versatility: it fits almost any project. To build bathhouses with gazebos, it is better to use well masonry, while solid masonry is considered the least desirable method. The walls are built according to the principle of a thermos, that is, with narrow verticals with a gap. The empty gap will act as insulation. It is filled with heat-insulating material, for example, expanded clay. In combination with the heat capacity of the air that will remain in the voids, a reliable thermal cushion is formed. Thermal insulation is less needed in wooden buildings, but the use of brick “requires” its presence. A brick building will require a solid foundation, much more stable than a wood one. But the list of positive qualities is also significant. This includes service life, absolute safety for human health, and fire-resistant properties.
Foam block
The properties of the material in terms of frost resistance and thermal insulation are close to those of wood. The building will have breathable and at the same time warm walls, so that the microclimate inside will be partially similar to the atmosphere of a wooden building, except perhaps without the characteristic pleasant smell. Foam concrete is a high-quality replacement for wood. If only because it resists fire well. At the same time, it is important that the composition contains organic, natural substances. Just like wooden baths, foam block options are characterized by light weight compared to brick. The blocks can be large, but they will still weigh relatively little. Thanks to this, the pace of construction becomes high, and transportation is simple. A sauna with a gazebo will cost a minimal amount. As a result, the building will not shrink, and you will be able to steam there immediately after installation work is completed.
Fiberglass
Fonts and swimming pools are made from composite materials. Fiberglass is known for its wear resistance, strength, and resistance to temperature contrasts. The material is pleasant to the touch and gives you coolness after being in a steam room with hot air. The simplicity and speed of installation of fiberglass are far from the least important quality. At the same time, installation of the container is equally convenient indoors and outdoors. The water temperature, however, will drop much faster than in a wooden tank. In contrast to this, external attractiveness and durability play a role. In addition, fiberglass structures have more installation options. Hot tubs, swimming pools and mini-pools have a strong solid structure, are completely sealed and reliable in operation. For structures, any convenient internal structure is selected. Connecting communications will not bring any hassle.
How to do it yourself?
Sooner or later, every owner of a summer cottage has to think about the issue of expanding a house or bathhouse
Before you start building extensions to the bathhouse yourself, it is important to take into account their design features and draw up the project correctly. If you plan to build a major extension, then you must also decide in advance on the type of foundation
Popular articles Fading flower bed: pruning inflorescences that have lost their beauty
Most often, a columnar or strip foundation is chosen for this.
To build a frame extension, the following types of work should be performed sequentially:
- draw up a project;
- choose a material (for frame structures it is recommended to use timber pre-treated with antiseptics);
- establish a reliable foundation (it should be the same as the foundation of the bathhouse itself);
- lay a waterproofing layer and seal the seam between the walls of the steam room and the extension;
- dismantle part of the roof of the main building;
- install doors and windows;
- carry out the interior arrangement by covering the walls with clapboards and placing furniture.
The construction of an extension made of wood differs from the construction of a structure made of brick or foam blocks. But in both the first and second cases, an estimate should be drawn up, then the site should be cleared. When erecting a frame structure, first of all, the lower crown is laid, then a bundle of beams from the walls of the steam room is made with the lower crown and an angular connection is made “into a tenon” or “into a paw”. The walls of the extension should rise above the level of the bathhouse.
As for the construction of extensions made of brick or foam blocks, it has its own characteristics and consists of the following stages.
- The site is being prepared for construction. To do this, the perimeter of the area for the future structure is cleared - the top layer of soil is removed, stones, debris and vegetation are removed.
- The foundation is being installed. First, a trench is dug under the concrete base according to the design, then holes up to 50 cm deep are drilled, and rods are driven into them. Next, the trench is covered with a layer of gravel and sand, the strapping is welded, the formwork is laid out and it is filled with concrete.
- Foam blocks are being laid. It can be done using cement mortar or special glue.
- The roof is being installed. To do this, it is recommended to wait until the walls settle (2-3 months). It is difficult to install a common roof for the steam room and the extension, since you first have to disassemble half of the roof and then reassemble it. Therefore, many craftsmen prefer to install a separate roof; it is assembled in the shortest possible time from boards with a section of 15x50 cm and 10x40 cm.
- Upon completion of construction, the internal arrangement of the extension is carried out. Thus, anyone can add a veranda, spacious terrace or gazebo to the finished steam room.
Selection of roofing material
Suitable solutions:
- Roll materials;
- Slate;
- Bituminous shingles.
The roof of the bathhouse and the canopy of the gazebo should be reliably protected from leaks and the destructive influence of strong winds. The roof is usually made solid. Sometimes options with turf and wood chips are implemented. Much depends on natural conditions: in windy places the slope of the slopes should be less than 45 degrees, but this figure is not made very small - also due to the wind. For the same reason, hard materials should be chosen. In environments with minimal wind load, roll coverings are often installed. For example, a dense carpet in several layers is made from roofing felt. The material is suitable for baths made of light building materials. In order to install the roof not on a metal sheathing, but on a wooden flooring, you will have to abandon the metal profile. It should be remembered that hard coating will last longer, sometimes several times. Metal is better suited to withstand snow mass.
Construction of a rafter system over a recreation area
Projects of modern houses with flat roofs
When constructing a bathhouse, a ceiling is required, which serves as the attic foundation. All the necessary materials for constructing the roof are stored there. There is no attic in the gazebo, so you should think about a place for building materials in advance.
All materials are lifted into the attic and into a temporary built area in the gazebo for timber and hardware.
The rafters are installed at the edges, fixed with temporary supports and checked using a level for evenness and the correct degree. After checking, fixation occurs using metal corners. Threads (ropes) are stretched between the rafters, along which the remaining elements are installed. Temporary boards are used to tie the rafters together. After installing all the elements, they are removed. The board is nailed from below so that it does not interfere with fixing the elements of the entire sheathing.
The rafter legs are connected to each other with ties. To do this, holes are drilled in the beams, bolts of the required length are inserted and tightened with nuts. For greater strength, washers should be used.
The final step at this stage is to check the correctness of the work performed and the strength of the elements. If everything is done correctly and clearly, the next step is lathing and covering the roof.
Floor finishing
Commonly used materials:
- tree;
- marble;
- concrete.
Wooden floors are assembled from long or short boards and installed on joists. Wood is used to install leaking or drainage type flooring. In the first case, water will flow into the ground, and in the second, into the drainage system. It is better to buy pine logs. They are laid out with a slight slope, since the underground itself is made this way for water drainage. In all types of rooms, except square ones, the calculation of the gap to the walls is observed. The planks are placed perpendicular to the drain. If the bathhouse is on a strip foundation, then the top of the support chair should correspond to its top. In the case of a columnar base, the ends of the lags are placed on embedded beams. Concrete flooring is more resistant to mechanical stress. It is given the aesthetic qualities of tiles or artificial stone. Finishing is carried out using 2 technologies. In the first case, the water will be absorbed by sand, and in the second by a pipe.
Fixing the Mauerlat
For the base of the roof, a wooden beam 150 by 150 mm is used. They are attached to the upper structure of the bathhouse with dowels. The fastening step is 1 meter. One dowel holds 2 logs. Before installing the mauerlats, you need to check the height of the vertical posts of the gazebo. All edges must be in the same plane. If there are deviations in height, they are eliminated.
An example of correct fixation and installation of the Mauerlat
The mauerlats begin to be laid from the gazebo, the beams are connected above the construction of the bathhouse. The connection is made with a gash in half of the log using self-tapping screws or nails. When laying logs, you should constantly measure the evenness with a level. The more accurately the horizontal logs are laid and fixed, the easier the subsequent work will be.
Preparing the rafters
All rafters must be the same. The roof has no fracture or slope. The rafters must be prepared according to the template. These are ordinary boards fixed with nails. Everything should be done carefully, slowly, without making mistakes.
Attaching the rafters to the mauerlat
Attention. Be sure to check the distance and dimensions. To do this, you need to measure all the details around the perimeter of the bath.
Bathhouse projects with a gazebo
Construction should be planned for 6-8 people, no less. In other words, the building is better designed for three families with children. Bathhouse designs with a gazebo differ according to several criteria. The gazebo is usually connected by a door to the main block or placed on the blind side. The entrance to the bathhouse is arranged in the living room (rest room), which turns into a sink with a font, and then into a steam room. At the same time, it wouldn’t hurt to arrange a bathroom with an entrance from the rest room or sink. Gazebos are open, with supports, borders and railings, semi-open and closed. Open ones do not protect from the wind; semi-open ones have several walls to hide from the weather and at the same time breathe fresh air. Closed ones are made with large windows, sometimes with panoramic ones. Such options are used as another guest room and simply to implement an attractive design. If they do barbecue in a bathhouse, it is usually in a gazebo.
Corner layout
Advantages:
- Possibility to create two inputs.
- Additional options for communication and obstacle avoidance.
- Stylish design.
Corner projects are intended primarily for the rational use of the allotment territory. The optimal place for placement follows from the name - in the corner of the site. The relaxation room can be combined with a gazebo, and much more space is allocated for the sink and steam room than in a rectangular layout. Projects differ greatly in terms of room layout. In the 6x6 m version, the living room occupies the entire central part and is adjacent to the gazebo on the side. Triangular projects have the most non-standard layout. In such cases, the rest room and veranda are usually made at different ends, and the center is allocated for a steam room with a washing room. There is a second option, with a living room in the corner. A large corner project with parameters of 13.9x11.5 m includes a swimming pool in one wing, a vestibule in the inner corner and bathhouses in the outer one, as well as a living room and a gazebo-kitchen in the opposite wing.
With swimming pool
The ideal design with a pool consists of 3 parts. They are arranged in one line, and the middle segment will be the swimming pool. To avoid additional remodeling and expense, a hot tub should be installed next to a large tank. Next to the pool there is a relaxation room, a washing room with a steam room, and on the opposite side there is a barbecue and a large table with chairs. Two-story projects are often offered with a swimming pool. The pool and gazebo are then placed on the ground floor, and above are all the bathhouses. On the market at the moment you can easily find one- and two-story options for 25, 33, 39, 49, 52, 67, 84, 124 and 145 m². The dimensions of the buildings will be 5×5, 6.5×5, 6.2×6.8, 8×7, 9.4×5.9, 9.5×7 m, respectively, for one-story and 7.8×5 ,4, 8.6×7.2, 13.3×11.7 m - for two-story buildings.
Bathhouse with a gazebo connected by a covered walkway
This option is relevant in situations where one thing has already been built: a bathhouse or a gazebo. Sometimes the bathhouse is simply expanded, but in any case it will not be possible to combine two buildings without a convenient transition for each of them. In order to extend the life of the structure, a shallow reinforced base is formed under the covered corridor. The difficulty of designing even a relatively small transition lies in the need for a multi-level roof. It will be needed even if the levels of both roofs are the same. In any case, you will need a rafter system with increased reliability indicators. Last but not least is the choice of sealant. An original functional element with a large space for arrangement will appear on the summer cottage. Owners would do well to explore alternative combination options, such as a curved bridge instead of an extension.
Bathhouse with a gazebo under one slope
Some will like the idea of a pitched roof for a complex of a bathhouse and a veranda. The project will be simple and budget-friendly, and the finished building will be beautiful and functional. The 2.6x2 m gazebo will not seem cramped, and there is room for a barbecue or barbecue. The direction of the sloping roof is selected taking into account the wind rose. The resulting design will be comfortable and protected from leaks to a greater extent than the option with a hip roof. Cleaning the roof will not be difficult. At the same time, a roof with an area of more than 15-20 m² is more difficult to assemble. In practice, projects with building parameters of 6x4, 5x5, 3x4 and 5x9 m are common. Savings per square meter. meter on average will be sufficient to improve the internal layout. For bathhouses with terraces, a 6x4 m project is often chosen, and for additional placement of the machine (under a canopy), a figure of 5x9 m is sufficient.
Bathhouse and gazebo with barbecue, barbecue and stove
Near the bathhouse you usually want to relax and have a snack. A barbecue, stove or grill, and sometimes all together are placed on the built-in terrace. Considering the entire load, the option may not be available for some closed verandas, but just a chimney is enough - and the closed structure becomes only a plus. Firstly, it is more convenient to eat there - there are not as many insects as on the street. Secondly, in a closed space the wind does not affect the flame, so the food cooks better. It is better to cover open gazebos with soft windows during cooking. A gazebo stove typically consists of a stove, smoker, oven, and grill. A grill oven is often combined with a smokehouse. A portable grill is furnished with bricks if it is used regularly, and the same can be said for a barbecue. Barbecues also come in stationary brick oven form and conventional mobile ones.
Other equipment that can be found in a built-in gazebo:
- stove-fireplace;
- fryer;
- stove-cauldron;
- smoker grill;
- gas grill installation.
Closed gazebo with summer kitchen
The facility is essentially a full-fledged kitchen with electricity and running water. The terrace will welcome guests in summer and winter, and if desired, you can even organize a mini-disco there by moving portable kitchen utensils to the side. After installing heating, the room will become suitable for active use in winter. For areas with early frosts or frequent heavy rains, a closed building will be the only correct solution. The gazebo-kitchen is equipped with a brick stove, electrical appliances, if necessary - a barbecue, barbecue and other devices for summer kitchen options. The dining area and the cooking area should be divided into two parallel parts, between which there will be a passage to the bathhouse. If there is no access to the power grid, the solution to the situation is to purchase a generator.
The size of the gazebo with a summer kitchen is made at least 25% larger than the usual options.
Gazebo with panoramic glazing and a common roof with a bathhouse
In most bath complexes there are almost no windows, or rather, they are small and located only in some parts of the buildings. At the same time, current trends indicate the popularity of large windows. In dacha projects you can find large attic ones, but much less often - panoramic ones. A sauna building with a completely transparent gazebo will cost a considerable amount, not least because of the complex design. But the designers didn’t stop there. They invented options in the style of hi-tech, cubism and constructivism with continuous panoramic glazing. Such options will be more appealing to owners with unconventional creative thinking, because the convenience of the project is naturally questioned. Moreover, any curtains in damp rooms will deteriorate very quickly. On the other hand, nothing will prevent you from calmly undressing in a transparent bathhouse behind a high fence. Baths in modern styles are combined with landscape design and the rest of the architecture on the territory.
Building sizes
A modern bathhouse is not only a steam room, a washing room, but also a whole complex that can also combine a relaxation room, a kitchen, a toilet, and a small bedroom. Such a structure, if necessary, can become a full-fledged summer home. The bath terrace will have a barbecue area, a fireplace, and even a small swimming pool.
When drawing up a plan, it is important to take into account many rules and principles for the construction of such structures. The minimum comfortable area of the steam room is 9-11 meters, height – from two
Doors and windows are made on the south, or at least on the east side, to minimize heat loss. All electrical appliances, wires, sockets, switches, if provided, must be protected from moisture to avoid electric shock if they malfunction.
The choice of a suitable project depends on how large the area is around the house:
- 6 by 9 meters are “classic”, the optimal size of a bathhouse in a spacious yard. The guest area here is so large that it can accommodate not only a family of four to six people, but also a dozen friends. It is recommended to build a common foundation for both zones; you can even organize a second floor: then there will be a sauna and a veranda itself below, and a billiards room or a relaxation room, a toilet above;
- The bathhouse attached to a residential building has dimensions of 6 by 6 or 5 by 6 meters - such proportions look harmonious on any standard site. The construction allows you to significantly increase the area of the house, creating a cozy place under a canopy for gatherings with family and friends. An undoubted advantage here is additional protection from the cold of the building itself;
- 4 by 4 or 4 by 4.5 meters is also a typical bathhouse, consisting of a steam room, a font, and a relaxation area. The veranda is located on its own foundation - it is usually open, which is not very convenient, provided that the entrance is from the street. In some options, the structure is made covered or part of the room is converted into a small dressing room;
- in a 4 by 6 meter bath project, a vestibule is provided immediately, since the building is intended to be used in the autumn-winter period. The shower here is not combined with a steam room, but they are almost the same size - the latter is always a little larger, since it must accommodate at least two or three people at the same time;
- a typical bathhouse 5 by 6 meters has a protruding terrace and a fenced dressing room, which takes up very little space. The veranda is designed as an extension, sometimes it is L-shaped, which allows you to comfortably accommodate a large company by arranging a convenient barbecue corner, fireplace or tea area;
- the 6 by 6 meter bathhouse project has a spacious steam room, shower, locker room, vestibule, a place to relax or even a small bedroom. You can also set up a smoking room here. The terrace can be closed or open.
What furniture to choose for a gazebo/terrace
For open and semi-open gazebos, they buy furniture from the most moisture-resistant species: aspen, cedar, spruce, pine. When making furniture yourself, you will need boards, beams, suvels and burls. Natural wood is carefully processed and shaped to suit the interior. It is better to assemble tables and sofas from solid wood. A large shelving unit and folding/assembled furniture will not be superfluous on the veranda. The key difference between furniture for closed terraces is expressed in a greater number of decorative details. Furniture elements are made more massive: tables, sofas, etc. Closed gazebos are equipped with wall cabinets, a dining table, and side tables. The setting should be implemented in some style. Minimalism is more suitable for other materials except wood. Together with a wooden bathhouse, it is better to use furniture in a classic or hunting style.
Typology
Like verandas, gazebos can be divided into open and closed.
The first type has a roof, but not walls, instead of which it has roof supports and a light fence around the perimeter, often symbolic.
The latter are more substantial, have glazing and can be used in bad weather and cold seasons, if it is possible to heat them - with portable or stationary heaters (a food stove is also a heater).
Project of a bathhouse with an open gazebo. Teplokrepost Photos
The foundation can also become a criterion of distinction: some of them do without it, their supports stand on the ground, some are still placed on at least some kind of foundation, often columnar or screw, but a massive brick building will require a more solid foundation.
IMPORTANT! The need for a foundation is determined by the load on the soil, that is, the weight of the building and the bearing capacity of the soil.
Mobile and stationary - the first allow assembly and disassembly, installation in the desired location on the site, the second are built without the possibility of disassembling and moving.
They are also very diverse in shape - rectangular and square, in the form of polyhedrons and round, and also in the form of a sector of a circle (fan).
The material for their construction also varies widely - from a welded metal structure to a brick structure with glazing, from a light awning to a concrete dome. All materials that are used in the construction of buildings are suitable.
Styles can also vary from modern to classical, and also have characteristic features of a particular national style - Chinese, for example.
Project of a brick bathhouse with a garage and a gazebo. Teplokrepost Photos
We will separately designate those created in order to be entwined with plants - these are either pergolas or ordinary gazebos with trellises to support climbing plants. Their difference is that the shade or partition is created with the help of vegetation, and not building materials.
Lighting and decorative lighting for baths and gazebos
There should be no open shades inside the washing room or steam room. There are no special restrictions regarding the size and shape of lighting fixtures, but you should refrain from placing chandeliers. Small built-in spotlights received favorable characteristics. They are mounted in the wall, on the ceiling, between panels, straight or at an angle. True, this is only decorative lighting. Sometimes this is enough, but if rich lighting is needed, then it is better to add several linear lamps on the wall and ceiling. LED strips and fiber optic threads, in turn, will provide high-quality lighting to the gazebo. They are also used inside: in the living room and sink. On holidays, the terrace of the bathhouse building is decorated with illumination. You should avoid using energy-saving light bulbs that emit mercury vapor. The gazebo and interior of the bathhouse are sometimes decorated with varieties of RGB.
Foundation
The foundation is the basis of your structure; it must be reliable and durable. Extensions are not very heavy (except for warm rooms made of bricks or blocks), so the use of monolithic reinforced concrete foundations is impractical. Usually a columnar foundation made of concrete piles or based on asbestos-cement pipes is used. Screw piles are also widely used for extensions. They allow you to make a solid foundation in 1 day, even in difficult soil conditions. Various diameters and lengths of screw piles allow you to create reliable support for any structure. The main thing is to correctly calculate the total area of the supports and the distance between the piles. The total area of the supports is calculated based on the weight of the structure and the type of soil.
After calculating the number of piles, markings are made on the site, holes are drilled for concrete piles or ready-made screw supports are screwed in. Now your foundation is ready for further work.
Recommended reading
Extension to a house made of foam blocks to a wooden house Columnar foundation Bukovel house made of laminated veneer lumber
