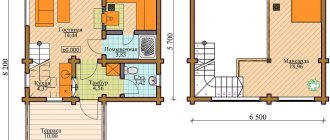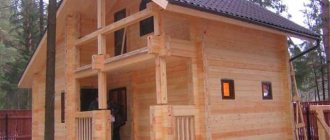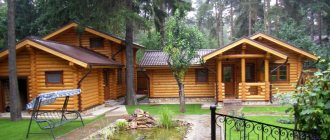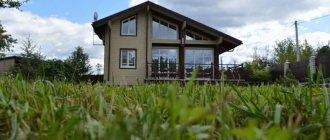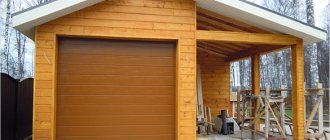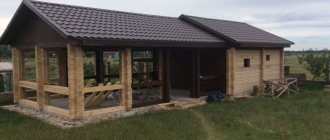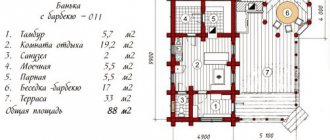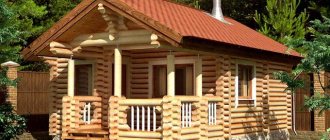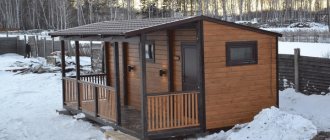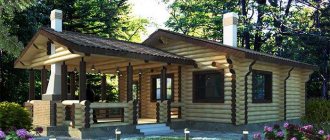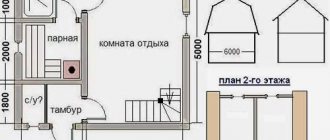The bathhouse attached to the left looks very harmonious with the one-story guest house
The project of a bathhouse with a house under one roof is one of the most popular construction projects today. This is due to the functionality of the structure itself, because who doesn’t want to enjoy and relax in their own bathhouse after a hard day, feel the tenderness of the steam and the aroma of herbs. As a rule, a bathhouse is built separately from a residential building, because it requires an individual communications system. But it often happens that you really want to have a bathhouse, but the land does not allow it. The way out of this situation would be to build a bathhouse with a house under one roof.
Bathhouse, equipped on the attic floor of the bath house
Wooden extension for a bathhouse without a foundation
Beautiful interior decoration of the bathhouse in dark colors
A complex of small houses under one roof
This approach also has economic benefits, because with such a project you can save on building materials. A properly developed project of a single complex allows you to live in a house with increased comfort and at the same time enjoy wellness treatments in the bathhouse. This house has a special design that fits perfectly into the landscape. It is also filled with comfort. Only real professionals who will take into account all the requirements of the owner of the site can create a complete complex.
Hanging extension to the sauna house
Basic options for combining a steam room and housing
There are 2 options for constructing such buildings:
- initial construction of the complex;
- extension of a steam room to an already built dwelling.
Bathhouse on the attic floor
When choosing option 2, you need to pay special attention to:
- ventilation;
- waterproofing (the home must be well dried and ventilated);
- construction of an extension (for this purpose it is recommended to use a kitchen wall).
Note! If a single complex is being built, then the communications should also be uniform.
Laying the foundation
The reliability and longevity of a home depends on the foundation. In the place where the extension is planned, the foundation of the dwelling is opened. At the same level, a new foundation is laid.
The optimal foundation option for a 1-story wooden house is a monolithic strip foundation. Its depth is 0.5 m. The width is 300 mm.
Interior decoration of the bath
For a brick and block house, a full-fledged foundation is created that can withstand heavy loads.
Important! The foundation of the home and bathhouse is laid separately.
The base parameters depend on:
- wall structures;
- bearing load;
- type of building materials.
The stages of foundation construction look like this:
- Determine the location of the bathhouse.
- Drive pegs around the perimeter.
- Using the pegs as a guide, stretch the construction twine.
- Set aside the width of the foundation.
- Install cast-off.
- Stretch 2 lines of twine.
- Check the diagonals and the accuracy of right angles (it is advisable to use a range finder and laser level).
- Dig a trench in accordance with the markings. If the house will have a central sewer system, then the trench needs to be drawn to the closest connection to the pipe. Otherwise, it is carried out to a drainage pit, which is arranged separately from the home.
- If the soil is sandy, install temporary formwork. It helps prevent the walls from falling to the bottom. The internal walls of the formwork are laid with roofing felt or film.
- Install a pipe into the trench under the communications and fill it with sand and soil. The trench under the base is filled with sand (coarse-grained) and crushed stone (2/3). Then you need to moisten the backfill with water and compact it well.
- Place tied rods of reinforcement into the trenches, secure the frame with clamps made of plastic.
- Pour concrete, level, dry. Waterproof with roofing felt or bitumen mastic.
It is advisable to lay the foundation in summer or early autumn. It should dry well and stand for 3 weeks.
In winter, screw piles are used to construct the foundation.
Successful project
Features of wall construction
The principle of their construction depends on the type of building material used. If a wooden beam is used, it is necessary to “seat” it correctly.
If the house is built of brick, the walls can be either brick or made of foam blocks. The cost of the second option is much lower.
If the steam room is attached to the home, you need to remember about the correct connection. It is recommended to use a bundle of reinforcing bars. Docking with their help is done as follows:
- Drill holes in the walls for pieces of reinforcement.
- Drive the rods in such a way that their opposite end fits into the masonry of the extension walls.
The walls of the bathhouse should rise 1-2 bricks below the height of the walls of the house.
An incorrect approach to joining can lead to the steam room “moving away” from the home. It will look ugly and many problems will arise.
Bathhouse with veranda
Tips and tricks
- A strip base should be used for construction work - it can withstand heavy loads and will not sag for a long period.
- Wood is usually used as a material for walls. It allows air to pass through as much as possible without creating a greenhouse effect inside the bathhouse and prevents the development of putrefactive bacteria in the microclimate.
- When erecting a roof over a bathhouse, you should remember that it also needs thermal insulation. This is especially true for bathhouses that are connected by a roof to a residential building.
- If steam penetrates unhindered under the roof, the roof will soon require major repairs.
The bathhouse is a favorite place of relaxation for Russian people; today it is not only a means to achieve cleanliness of the body, but also an opportunity to get a lot of pleasant emotions.
Most people who want to can add a bathhouse to their home can do it. But in order for the operation of the extension to meet your expectations, you need to draw up a project and work in accordance with it. By the way, a professionally developed extension project will make it faster and easier to register it with the cadastral authorities.
Features of roof construction
The main requirement for a roof when combining a living space with a bathhouse is integrity.
Failure to meet this criterion may lead to the destruction of the entire structure.
The roof should be two or four slopes. Before its construction, you need to determine whether the structure requires an attic or attic. If required, then this part of the house must be built first.
The optimal material for the roof is asbestos-cement slate. You can also use metal tiles or galvanized profiles. These materials will require a regular frame with logs made of wood.
When erecting a roof you must:
- calculate its height;
- design a system of chimneys and hoods;
- design a system of ebb tides and snow holders. She hangs up right away.
Number of chimneys – 2: for the house and the steam room.
The highest point of the roof should be adjacent to the wall of the dwelling and extend under the main roof. When installing ceilings, timber is used. Its parameters are 10/10 cm. You can also use a board placed on its edge. Its width should be the same.
The bottom and top parts of the beams are covered with sheathing. It contains thermal insulation and vapor barrier. The angle of inclination when installing roof rafters should be 20%.
All gaps and cracks formed in the place where the slate adjoins the wall of the home must be sealed using polyurethane foam.
Panoramic steam room
Initial construction of a bathhouse and a house under one roof
When building a bathhouse and a house, the choice of project should be approached with full responsibility. An excellent solution to this issue would be to trust the planning to real professionals, because they:
- will inspect the site where construction is planned, make all the necessary measurements and studies;
A small part of the terrace is allocated for a bathhouse, which is separated by a panoramic wall
- will develop a project, observing both technical standards and the wishes of the owner of the future structure;
- will carry out all the necessary calculations and help determine the cost of the project;
- They will select the most acceptable version of the project, making adjustments to it. The complex will fit perfectly into the landscape of the site and become its decoration;
- will carry out construction work at a high level, strictly observing regulatory requirements.
Layout of the first level of the sauna house
The creation of a project for a bathhouse and a house under one roof is carried out in a team way. In such work, planners, designers, and construction engineers take part. Only this approach allows you to create competent projects that will pleasantly surprise you with their comfort and coziness for many years. Accurate drawings will allow you to quickly and efficiently build a house of any complexity and according to any requests. A professionally constructed complex will last for decades without losing its pristine beauty and functionality to the delight of all residents.
Cozy small bathhouse made of natural wood
Insulation of buildings and carrying out internal work
Mineral wool is used for insulation. The advantages of this material include:
- fire resistance;
- ease of installation;
- environmental friendliness;
- democratic prices;
- no interaction with high humidity.
In order to reduce heat loss, mineral wool is used to protect walls both inside and outside.
Additional materials used for wall decoration include wood - oak or pine.
The floor in the room is installed by pouring screed. In this case, it is necessary to maintain a slope in the direction of the steam room drain pipe.
The drain pipe is located in the central part of the room. It must have a connection to the cesspool. If the soil is sandy, the pit should be located directly under the steam room. Dimensions – 600/600/600 mm. If the soil is clayey, then the outlet should be mounted away from the bathhouse. Otherwise, the water will not be absorbed well.
At the same stage, the installation of the drain ladder takes place.
Bathhouse made of timber
In those places where the floor connects to the walls of the future steam room, it is necessary to do thorough waterproofing. The recommended method is screening with bitumen. You can also lay any waterproofing material.
Recommended flooring is ceramic tiles. Its surface should be non-slip and textured. The main advantage of tiles is durability and reliability.
For additional insulation, you can use penoplex or expanded clay.
The final stage is the installation of the equipment necessary to operate the steam room:
- wiring to sockets;
- special furniture;
- wiring to lighting fixtures;
- ovens.
Bathhouse with an attic: advantages and specificity of projects
When searching online for unusual solutions for developing a summer cottage, you can increasingly see attractive photos of bathhouses with an attic.
Land owners often resort to the use of this architectural element in order to improve and expand the planning capabilities of such a building. The attic floor can be adapted for a guest bedroom or billiard room
The attic floor is suitable for arranging premises for various purposes:
- rest rooms;
- a gym with exercise equipment;
- billiard room;
- pantry for storing bath equipment, towels, etc.
But the best solution would still be to use the attic to organize a room for a pleasant pastime.
Advantages of using bathhouse projects with an attic
Most often, the space under the roof is used as an attic, where things are simply stored. However, designers were able to find a better use for it after the demand for buildings with an attic floor increased.
In small areas you can place a small-sized building
The advantages of such projects are obvious:
- The owner has the opportunity to significantly save free space, as well as rationally distribute the usable area.
- Bathhouse projects with an attic of 6x8 m or more can be considered as guest houses, suitable for temporary residence of relatives and friends who come to stay at the dacha.
- Baths with an attic look much more attractive than mundane one-story buildings. Moreover, the cost of such structures is significantly lower than the price of constructing a two-story building.
A bathhouse with an attic will be a cozy relaxation corner at any time of the year
If you use the space under your roof wisely, you can reduce your heating costs. The attic floor can be heated by a sauna stove, thanks to which comfortable microclimatic conditions will be maintained in this area. If the bathhouse is designed exclusively for use in the summer, the space under the roof can serve as a living room. An excellent solution would be to organize a summer kitchen with a beautiful view from the windows.
Specificity of compact designs of bathhouses with an attic
Even standard building designs may differ in dimensions and internal layouts. Most often, owners of summer cottages, due to the lack of free space, give preference to compact buildings. For this reason, bathhouse projects with an attic of 6x6 m and 4x6 m are considered the most popular.
Despite their size and obvious simplicity of layout, such buildings are able to provide all the conditions for a good rest. They are ideal for families with a small number of people or owners of country plots with a small area.
Typical design of a bathhouse with a terrace and attic
Typical designs of bathhouses with a 6 by 4 m attic usually include a standard set of premises:
- steam room;
- vestibule;
- shower;
- veranda or terrace.
Some compact projects do not consider the presence of a veranda or terrace. In this case, the entire area of the entrance area is allocated for the arrangement of a rest room. In the attic there is a living space intended for guests. A pantry for storing bath accessories can also be located here. The location for installing the stairs is selected so that it does not clutter up the interior spaces.
The advantage of bathhouses with an attic of 6x6 m and 4x6 m is also that such buildings occupy a minimum of space on a summer cottage and allow you to save local area. At the same time, the layout, as well as the internal dimensions of the premises, can vary at the request of the developer.
If the steam room is an extension to the home
During construction, you must adhere to the following recommendations:
- In the extension project, you need to indicate the materials that will be used during construction, describe the transition from the house to the steam room, and clarify the layout inside the bathhouse.
- The main requirement for a foundation is lightness. It must be of the same type as under the living space.
- Doorways are low, their threshold is high. This will help to better retain heat in the steam room. The main door should open into the vestibule.
- Waterproofing the walls inside the steam room is done using vapor-reflecting foil. The top of the walls should be covered with linden clapboard. It can be replaced with any other material of suitable quality.
- The pipe is insulated. It needs to be brought out in the opposite direction from the wall of the house. Otherwise, when burning, smoke will enter the home.
- Conducting communications directly from home. Pipes and electrical wiring are routed through a common wall or through the foundation under the steam room. The wiring in the bathhouse is carried out in any convenient way. It is advisable to conduct water separately. You can also make a well on the site.
Important! The vestibule must be end-to-end. This reduces the risk of heat loss by 80%.
If the vestibule is separate, then additional insulation needs to be done. This room contains benches and a clothes hanger.
Country house and bathhouse
And now, about the shortcomings
- The main disadvantage of a house with a bathhouse is the need to comply with fire safety requirements. There are several of them and they differ depending on the situation. This includes taking into account: the material from which the building is constructed, the location of the bathhouse and other factors. Particularly stringent requirements for wooden houses with a bathhouse.
- If you ignore them, then at the stage of paperwork, there is a risk of not getting approval from official services for the so-called commissioning (fire, sanitary, electrical and other services). This means that the operation of such a house will be considered illegal. And don’t try to make a bath inside the house, secretly. If they find out about this, you can pay with considerable fines and shutdown of utility networks (electricity, gas);
- If you do not comply with the appropriate engineering and technical standards, you can receive “gifts” from the bathhouse inside the house, in the form of high humidity. It is known to be a source of various biological activities (fungus, mold, etc.), and these, in turn, lead to premature destruction and deformation of structures, utility networks and finishing materials (flooring, wallpaper, etc.). Therefore, proper hydro and vapor barrier, plus effective ventilation are very important;
- For a certain percentage of people, the understanding of a bathhouse lies in a separate building. For them, not only the internal, but also the external appearance is important. Although it is possible that some of them will be able to change their preferences. They'll get used to it.
A subtle point that few people know about. Insurance companies consider houses combined with bathhouses to be objects of increased danger. This is reflected in the terms of the insurance policy and, of course, not for the better for the homeowner.
Perhaps I have listed the main “horror stories”.
About placing a bathhouse in the house itself. Two main options:
- In the basement or basement. If, of course, they exist;
- In a single complex next to the bathrooms (bathtub and toilet).
Guest house-bath
Recommended materials:
- SIP panels;
- brick;
- beam;
- foam concrete blocks;
- log;
- aerated concrete blocks.
The layout of such a house can be anything. Guests are usually accommodated on the 2nd floor, and a living room, hall and bath complex on the 1st floor. If the land plot is large, then the building can only be one-story.
Ideally, the residential part of the guest house-bathhouse accounts for up to 60% of the building. About 40% of the room is spent on the steam room.
Bathhouse made of foam blocks in country style
Advantages of a bath house
The main advantages of building a bath house:
- comfort;
- minimum cash costs (the presence of a bath allows the arrangement of a relaxation room);
- saving space (relevant for owners of a small plot that does not require additional extensions);
- no additional costs for maintaining and servicing the steam room (a separate bath house wears out very quickly. This is due to extreme internal temperature fluctuations).
Additionally, a bathhouse “built-in” into the house can be used as a dryer.
Gazebo extension to the bathhouse
Types of combining a bathhouse with a house
A bathhouse with a residential building can be combined in different ways. When creating an initial project, many provide for the construction of a bathhouse complex on the ground floor. This is the simplest decision, but it should be taken at the design stage of the building. An extension to the finished structure is also possible. The bathhouse is simply attached to the house. The complex itself has its own four walls, but the roof is extended.
Country house made of logs with a bathhouse under one roof
And the simplest and most popular extension option is that the bathhouse and the house have a common wall and roof. This solution is the most optimal in terms of installation. The main problem in such construction is the presence of different entrances to the house and the bathhouse. In the summer this is completely unnoticeable, but in the winter it becomes a real disaster for many. Solving this problem is very simple. You just need to attach a gazebo to the entrance to the bathhouse, which will become a connecting link between the two rooms.
Covered canopy between the entrance to the bathhouse and the house
The cost of such a project will be slightly different, but everyone will appreciate the convenience and comfort that it will bring. There are standard projects for the construction of a single complex. But it is also possible to make a project, observing the individual requirements of the site owner. Standard projects are more popular today, because creating an individual plan requires time and additional funds.
Modern finishing of the bathhouse with contrasting clapboard
