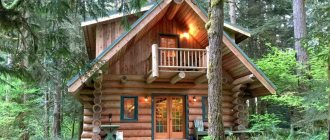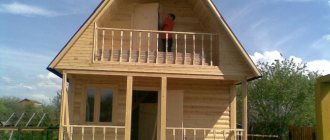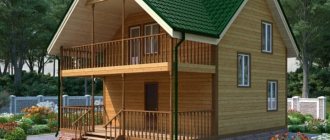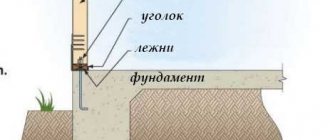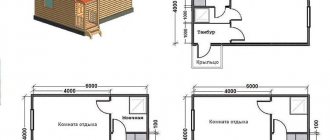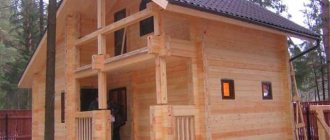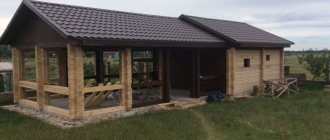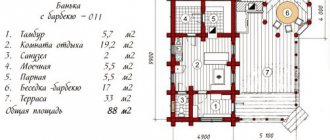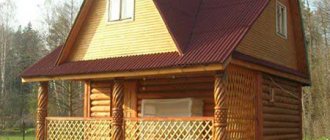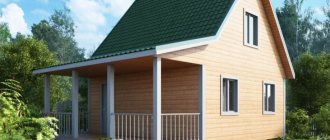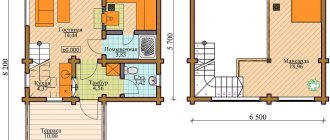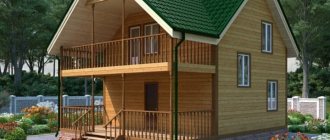If a person gets a country plot, then he tries to place not only a residential building on it, but also, of course, a bathhouse. It is unlikely that anyone can refuse such a great time in the company of friends. There may be bathhouse projects with or without an attic. It all depends on what functionality is included in the building.
Layout of a bathhouse with an attic measuring 5x6 meters
Popularity of bathhouse projects with an attic
What are attics mainly used for in any building? What are these rooms like? This is a space that is created with the aim of expanding the usable area due to the roof structure. It can be used to organize a relaxation room and more.
The bathhouse was no exception. In it, the attic can act as a room:
- For guests. Especially if there is not enough space in the house to accommodate numerous friends;
- For relax. You can install a billiard table, comfortable furniture and much more in it;
- For storing certain things.
It is worth noting that initially the 5x5 bathhouse project can be built on one floor. If subsequently there is a need to expand the functional space, then the roof structure is arranged as an attic and designed accordingly.
Bathhouse project 6x6 with attic and first floor layouts
Important. In this case, the shape of the roof is of great importance. In some types it will be inconvenient to install roof windows.
It is for this reason that designs for bathhouses with an attic are initially drawn up, so that later there will be no problems with arranging the space. There is no particular point in making small baths measuring 3x3 or 3x4 with an attic, since there simply will not be enough space on the attic floor.
Basic moments
Foundation
First of all, you need to make sure that the foundation for the future building will meet the necessary requirements, since the attic is not an ordinary non-residential attic, which will require a minimum of building material. So that you can rest comfortably in it, you need to build a solid floor.
Also, if you plan to use the attic all year round, you should take care of insulating the walls around its perimeter, which together will lead to a significant increase in the weight of the structure.
Bathhouse foundation
- Dimensions. The strength potential of a foundation largely depends on its size, which should. The minimum width of the foundation for a building with several floors is 50 - 70 cm and a height of at least 1 m. Only in this case will the foundation be able to withstand the additional load in the form of an attic;
- Structure. The concrete frame must have a reinforced structure and be located on a pre-filled area of sand or gravel. This will ensure the reliability and seismic resistance of the future structure;
- To reduce pressure on the ground, it is also permissible to use a reinforced concrete pad, which will evenly distribute the weight of the building;
These recommendations should be followed not only when building a bathhouse from scratch - if you are going to attach an attic to an existing building, you should pay attention to this factor first.
If the foundation is narrow, shallow and there is a suspicion that there is no metal frame, adding an attic is categorically undesirable, as this can lead to deformation and destruction of the structure.
Walls
To spend time in the attic all year round, you need to take care of the heat from the soundproofing of the walls of the second floor. Since the room will be heated (even if only heated floors are used for heating), it is impossible to do without insulation for the walls of the bathhouse, otherwise there will be no point in heating. In the summer, the lack of thermal insulation will cause strong heating of the room
Roof
Attic room photo
For a regular attic space, it is customary to use a regular gable roof, however, to form an attic such a design would not be very appropriate, since it leaves a very small amount of usable space.
The optimal design for a residential attic would be a “broken” roof, which is also called a mansard roof. Despite the fact that its price will be an order of magnitude higher than an ordinary gable roof, there is much more usable space under it. (see also the article How to make a roof for a bathhouse: instructions)
Floor
The floor in the attic must be massive and strong in order to withstand the weight of furniture, a billiard table, internal partitions and other furnishings - the use of massive joists and reliable material to form the floor is mandatory.
The most popular sizes of baths with an attic
What opportunities does the attic structure give us? It allows you to slightly reduce the parameters of the building by adding usable space on the second floor of the bathhouse and thereby not using up excess space on the site for construction. Subsequently, you can think over an original landscape design.
So, the most common bath parameters are:
- 6x4 m;
- 6x8 m;
- 6x6 m.
With these parameters, the layout of the rooms is rationally drawn up.
How to choose and implement a two-story bathhouse project
Making baths based on ready-made solutions is a very popular service on the market. At the same time, owners of land plots can be completely sure that, when ordering the construction of a building with 2 floors, they will receive a bathhouse project made of timber or logs that will meet all safety standards and norms. In this case, you can get not only significant time savings, but also a high-quality result, backed by a guarantee.
Construction companies usually include as standard:
- log house (or box);
- foundation base;
- partitions;
- roofing;
- door and window structures.
Turnkey two-story bathhouse projects and prices for their implementation depend on the dimensions of the structure and the material chosen for construction.
A bathhouse with an attic made of timber is one of the inexpensive popular solutions
When choosing the size of a future building, it is necessary to take into account the following nuances:
- type of placement of the bathhouse on the site (a separate structure or an extension to a residential building);
- the total area of the land plot and the amount of free space;
- the number of people who will visit the bathhouse;
- the thickness of interior partitions and walls;
- type of insulation and finishing material;
- internal layout and its features.
Important! Before entering the bathhouse, you must make a high threshold, which will rise above the floor level by about 15 cm.
Characteristics of projects and prices of two-story bathhouses made of timber and logs
Almost any materials are suitable for building a bathhouse, but timber and logs are considered the most popular. To decide which option is more acceptable, you need to compare the characteristics of each of them.
Comparative characteristics of materials for bathhouse construction:
| Criterion | Projects of two-story baths made of timber | Projects of two-story log baths |
| Material price, rub./m³ | Unplaned (5000) | Unrooted (5000) |
| Profiled (10000) | ||
| Dried (10000) | Rounded (10000) | |
| Glued (25000) | ||
| Installation features | Construction duration is from 2 to 6 weeks, the ability to do the work yourself | Construction duration is from 2 to 8 weeks, work is carried out by specialists, commissioning in 6 months. |
| Ecological cleanliness | Environmental friendliness (with the exception of laminated veneer lumber, when purchasing it you should check the characteristics of the adhesive composition) | Environmentally friendly material |
| Shrinkage rate | Glued – 2% | 15% |
| Profiled – 5% | ||
| Unplaned – 10% | ||
| Features of finishing work | Caulking of walls is necessary only in cases where untreated timber is used; profiled material does not require this | The walls need caulking and sanding |
| Decorative properties | Modern appearance, large selection of designs | The authenticity of traditional Russian steam rooms |
| Cost of building a bathhouse 6x6 m, rub. | 409000 (63 m²) | 463000 (64m²) |
For the construction of a modern bathhouse, it is advisable to use timber. There are several varieties of this material on the market, each of which has its own advantages and disadvantages, properties and technical characteristics.
For example, planed timber can have a cross-sectional size in the range of 150-200 mm. Its cross-section can be square or rectangular. This option is considered the most budget-friendly, but in terms of performance characteristics it is significantly inferior to other types of timber. The profiled material is characterized by geometric clarity of shapes and sizes, due to which the construction of a bathhouse is greatly simplified and accelerated. The section size ranges from 100 to 150 mm.
Glued laminated timber is considered the highest quality material option. Projects created on the basis of this raw material have the highest cost. Today, owners of summer cottages with limited space can even afford the luxury of building a comfortable bathhouse. This became possible thanks to a modern approach to building design. The main thing is to competently approach the choice of layout and building material.
Types of roofs that are used for the construction of bathhouses with an attic
By its principle, the construction of a bathhouse is no different from the construction of a residential building.
One of the design options for a bathhouse roof with an attic
It’s just worth considering that there may not be an attic in the house, and for this reason you can often find broken roofs in such structures.
This cannot be done with a bathhouse whose plan includes an attic. It is best to build roofs of this type:
- single-pitched;
- gable;
- tent
You can even find conical roofs.
They are more practical in the construction of an attic space, since they have a fairly large amount of free space.
Shed roof structures are not that common. They are less practical and unoriginal in their design. Although it is much easier to make an attic in them, since there is one wall that is even in its plane. This means there will be more usable space on the second floor.
Option for a bathhouse project measuring 5x6 meters
Gable roofs are the most common design option for the roof structure of a bathhouse with an attic. The height and layout of the roof can be any.
Advice. It is worth considering that you need to make it comfortable to be on the second floor. To do this, the height of the ceilings in the structure should reach 2-2.5 m.
Baths 6x4 m
The design of a 6x4 bathhouse with an attic is considered the simplest and most compact. It is worth noting that even with a small area, you can draw up a correct plan of all the rooms inside the building.
5x6 bathhouse layout and its advantages
A 5 by 6 bathhouse is a fairly large-scale structure with a large usable area. In such a building you can create spacious rooms that will be comfortable for a large group. Moreover, it will fit even on a medium-sized plot.
The 5 by 6 bathhouse design gives room for creativity. You can not be limited to standard rooms and equip additional areas for a comfortable pastime. The dimensions of the building make it possible to expand and implement different design ideas.
Building a 5x6 m bathhouse can be quite inexpensive, especially if you choose cheap materials, for example, building a bathhouse from aerated concrete or a frame.
Communications for arranging a bathhouse on the site
As a rule, the design of any building is drawn up taking into account all the necessary communications. Need to lead to the bathhouse:
- water;
- electricity;
- gas (if necessary).
The laying of pipes and wires occurs during the construction of the bathhouse.
It is also worth taking care of the construction of a high-quality ventilation system, because without it there will be high air humidity in the room, which will subsequently cause mold to appear on the walls and destruction of the building material.
Don't forget about heating the structure. The heating system is used effectively in winter to ensure optimal temperature conditions inside the building.
