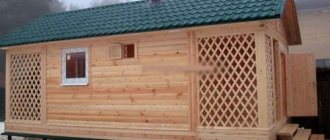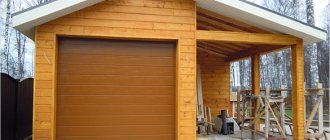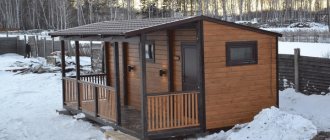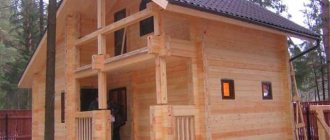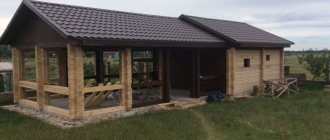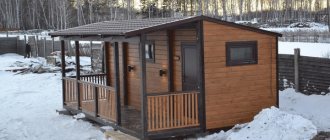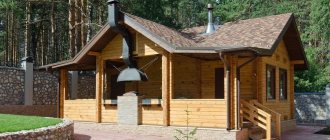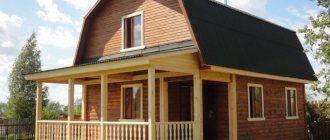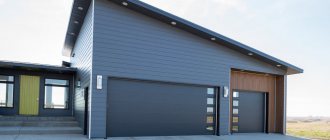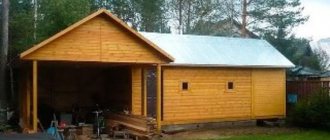For rational use of the territory of the site, the premises are combined or combined. A sauna in the garage is one way to do this. The solution has pros and cons, which are described in the article. Combination options are being considered, which will allow you to choose one that suits the conditions of a country house. Photos of real buildings and projects are provided.
Design Features
In our realities, garages have almost never been a highly specialized “sleeping area” for a car. Inside, car enthusiasts always had a small workshop for emergency assistance to their iron horse. There was also a warehouse for all kinds of spare parts and a corner for fuels and lubricants.
In addition, all free parts of the premises were used as a regular shed. Everything that didn’t fit in the house found a place in the garage. Gardening tools were also stored here. And, of course, a cellar was built to store food for the winter.
Combining a garage with a bathhouse under one roof is a good solution for those who like to tinker with their car. When doing repairs, you can not only get very dirty, but also get soaked through with auto chemicals and exhaust fumes. It is very undesirable to bring all this dirt and unpleasant odors into the house. This is where a hot shower comes to the rescue to remove all traces of repairs on the body and the heavy garage odor. Gardeners will also appreciate the opportunity to wash off dirt when returning from their favorite garden beds.
A good solution to combine a garage with a bathhouse Source acost.ru
But most of all, those homeowners whose plots are very small will be happy with this decision. And those whose income does not allow them to expand on a grand scale. In the first case, there is no need to take away territory from your favorite garden. And in the second, it is more economically profitable to build one room instead of two or three.
Bottom line
To summarize all of the above, it should be noted that the creation of a bathhouse-garage complex justifies itself. With the help of such a building, you can not only save money and square meters of land, but also create a comfortable recreation area. Depending on the financial capabilities of the owner, you can complete the construction of a terrace or attic, create a comfortable recreation area and reliable protection for your “metal horse”.
Advantages and disadvantages
Realizing the dream of any Russian man about a comfortable garage and a bathhouse for relaxation, it should be noted that such a project has a number of undeniable advantages. But, just as any object has another side, so here too it cannot do without shortcomings.
pros
A garage with a bathhouse inside has many advantages:
- General comfort.
- The structure as a whole is quite ergonomic.
- The cost savings are obvious - it is always cheaper to build one large building than several small ones.
- The same can be said about saving the territory of the site.
- The functionality of the room is excellent. Upon completion of any work (car or garden work), you can immediately put yourself in order.
- One heating system for both the bathhouse and the garage is not only practical, but also thrifty.
- You can rationally arrange the water supply of the premises.
- The garage confirms its versatility as a place to store fuel for the bathhouse. A huge plus is that you don’t have to leave the room to get it in bad weather.
- If you equip the building with an attic, it will look like a guest house with an outdoor seating area.
- Among other things, such an object looks very attractive.
Combined building Source krov-torg.ru
Minuses
All the negative aspects come from the difficult choice during the construction of the structure:
- You need to decide on a waterproofing material.
- Find out what will be better with thermal insulation.
- Find a solution for what the walls will be made of.
- And there is no need to talk about the choice of facing materials . A variety of options for more than one week of thought and debate.
The main catch is that you need to combine the wet area of the steam room with the dry area of the garage. It would seem that condensation is inevitable. And mold and fungus are close to it. Due to the mustiness and stench, the room will soon lose its value and will be unsuitable for use.
But if you plan everything correctly and stock up on high-quality building materials, then these problems can be easily solved.
You need to think about waterproofing the room in advance Source makemone.ru
See also: The most popular garage projects.
Sequence of work during the construction of a garage
The construction of such a facility with a living room differs from the construction of a conventional garage in a number of features. The construction company will provide a standard design or build a building according to individual sketches. In the first case, you use ready-made documentation and drawings that were developed in advance. When creating a personal project, your personal wishes will be taken into account, but this option will be more expensive.
To get a good result, it is better to contact specialists Source assz.ru
According to the first, you have the opportunity to select ready-made documentation and projects that have been developed in advance.
Key construction stages include:
- Pouring the foundation . The best option for a 2-car garage project with an attic is traditionally considered to be a monolithic foundation, which is installed in a pre-dug pit. The prepared area is either filled with heavy concrete or ready-made reinforced concrete slabs are laid.
Construction requirements
Taking into account all of the above, the structure must meet certain requirements. And they are directly related to the foundation. Here is their list:
- It is necessary to select and provide the building with excellent waterproofing. Many substances that are present in the garage can have an aggressive effect on the base of the structure. And the high temperature and high humidity of the steam room will certainly increase the negative effect on the foundation, accelerating the destruction process. All this will significantly reduce the operating time of the entire building if you do not worry about neutralizing these factors in advance.
- Due to the fact that completely different temperature conditions and humidity prevail in the two main rooms, the partition between them can quickly become unusable. It is necessary to take care of good thermal insulation. Experts advise building not one, but two walls between the garage and the bathhouse, making a storm drain between them.
- It is necessary to ensure good drainage in the premises. So that excess moisture cannot reach the foundation of the building.
- It is also necessary to take care of protection from melt and storm water. We need high-quality drainage and an efficient drainage system to remove moisture away from the building.
All these measures can protect the base of the structure from the destructive effects of water and the operational life of the entire utility unit will significantly increase Source makemone.ru
Selection of materials
When calculating the design of a garage with a bathhouse, you need to think in advance about the materials for future construction. After all, these rooms have different functions and the reaction of the walls, as well as decoration, to all kinds of stimuli will not be the same. So, due to the high temperatures in the bathhouse, you need to take care of materials that do not release harmful substances when heated. And with regular spills of fuel and lubricants in the garage, surfaces are needed that do not absorb harmful substances. That is, they would be durable and easy to clean.
Each room has its own material that is best suited for the purpose of the building. For example, bathhouses are built from wood. An excellent material in terms of ecology and does not require the construction of a reinforced foundation. But such raw materials are not suitable for building a garage. In addition to the fact that it will absorb all harmful emissions, the appearance of the room will suffer very soon due to the inability to carry out high-quality cleaning.
The choice of materials should be given special attention, because these rooms have different functions Source uchitak.ru
Interior arrangement of the bathhouse
A bathhouse combined with a garage must have high-quality internal thermal insulation. The floor, ceiling and walls are covered with a protective layer from the inside. Particular attention should be paid to the treatment of the ceiling, since all the hot air and steam rise to the top.
The main materials for insulation are penotherm and mineral wool. Penotherm is a foil insulation made from polypropylene. The material is produced only in the form of rolls and can be used to insulate a room and protect against moisture penetration.
The first stage of the internal arrangement of the bathhouse is the formation of a wood frame for laying mineral wool. For the frame, wooden slats are used, which are fixed to the walls with dowels. Mineral wool is placed between the frame beams and reduces heat loss. To ensure that the insulation remains in place, it should be secured with a construction stapler or screws. Sheets of insulation are laid overlapping, and the joints are covered with double-sided tape.
At the final stage of insulation, the floor is treated. If the floor is made of concrete mixture, then it is first cleaned of dirt and covered with several layers of deep penetration primer. Next, actions similar to wall insulation are carried out, only instead of foil material, a dense construction film is used, which protects the mineral wool from moisture. After completing the insulation, all that remains is to install the stove, improve the ventilation openings and perform decorative work.
Projects
The main advantage is that when a garage and a bathhouse are built under the same foundation and roof, each person’s projects can be completely individual. The developer is free in his fantasies and can only be restrained by a small area of the site or insufficient funds.
Combined building Source pingru.ru
Bathhouse with parking
There are times when a builder is prevented from realizing his dreams by circumstances. For example, financial. The cost of materials may deter you. Or there are difficulties in isolating rooms from each other. Then you have to sacrifice one of the buildings, but not completely. Simply, instead of a permanent garage, you can attach a comfortable parking lot to the bathhouse.
In this case, you can build a classic wooden bathhouse and, in the same style, equip a nearby parking lot for a car, the roof of which is supported by wooden columns.
This will protect the car from bad weather and direct sunlight Source makemone.ru
Garage for two cars and sauna
This is a project for people who are not strapped for money and do not save every meter of the site. Near the house you can build a spacious garage for two cars and a beautiful, comfortable sauna. For ease of departure and arrival, two gates are installed. They also allow you to save heat during the cold season. And the entrance to the sauna is located on the other side of the building.
This allows you to slightly isolate the bathhouse from the garage, creating a separate place for a good rest with friends.
To do this, the building can be equipped with a terrace, placing comfortable chairs or sun loungers on it Source hi.decorexpro.com
What is a garage and what requirements should it meet in modern realities?
The current legislation of our country classifies a garage as an outbuilding and quite strictly regulates its placement within a personal plot, especially in matters of organizing access to the street. At its core, this building has a clear purpose: to provide storage and possible repair of vehicles. Protects them from the adverse effects of precipitation, theft and vandalism.
Garages can be:
- Individual. Within the boundaries of a private low-rise household or located in the local area of a multi-storey residential building;
- Be part of separate garage zones, within garage-building cooperatives or collective car parks.
Individual garages on private plots are very often, especially recently, combined with a residential building, as a result of which access to the car is possible directly from the house, without the need to go outside.
An indispensable attribute of a full-fledged garage is an inspection hole, which allows you to inspect and repair the lower part of the car directly at home.
By the way! In most cases, typical garages were not equipped with communications, with the possible exception of electricity, and their heating was limited to the use of small-sized stoves.
