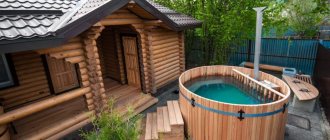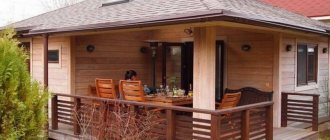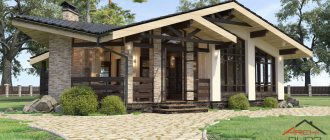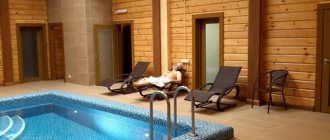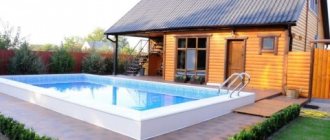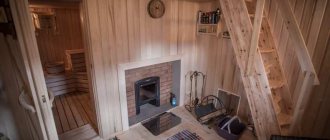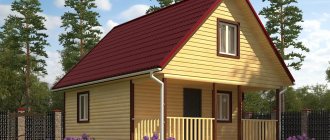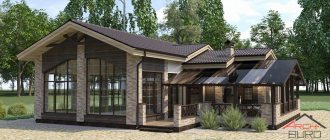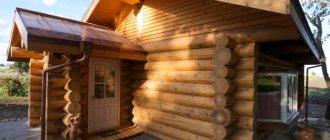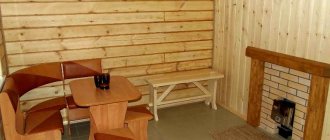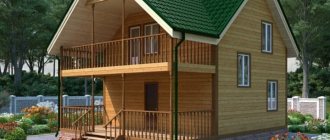Having your own plot of land and not building a bathhouse is bad manners. Even in small garden plots, where due to greenhouses and beds there was no place to place a full-fledged house, our man always found a place for a Russian bath. What can we say about full-size land plots of the individual housing construction category.
3x4 bath layout showing all sizes
Where space does not allow building a large bathhouse, a log house with dimensions of 3 * 4 is erected, and if there are no restrictions on area, then you can aim at a two-story large house. Moreover, any bathhouse layout will include the most basic things - a steam room, a wash room and a dressing room in various variations. The remaining rooms are optional.
Design Features
To avoid the need to rebuild and remodel the bath room, the initial stage should be designing a steam room.
The finished project will give you the opportunity to decide on the purchase of materials and necessary goods, this will save your time and money. You need to choose the right place on the site to locate the steam room with adjacent rooms. When choosing a location, you need to know a number of important points:
- places where groundwater passes close to the surface are excluded;
- if you manage to place the steam room on a hill, then the problem of draining dirty water will be solved naturally;
- the bathhouse should be located at a great distance from other buildings, the distance from the country house should be at least eight meters, and about 5 meters to the well;
- if there is a lake or reservoir nearby, then it is advisable to build a bathhouse at a distance of 10-15 meters from the shore, which will eliminate the need to build a pool (any nearby body of water will solve the problem of water supply);
- the entrance to the bathhouse should be located from the south, so that during the cold season, snowdrifts do not block the door;
- It is advisable to place the windows of the bathhouse on the western side so that the sun's rays abundantly illuminate the room;
- perpendicular placement of doors or construction of a vestibule will eliminate unwanted drafts;
- doors and windows in such rooms should be small so as not to let out heat;
- great importance should be given to ventilation and the quality of the ventilation system;
- In the shower room, it is advisable to install a window slightly taller than the average person.
Examples of projects
To clearly understand what the combination of a bathhouse and a house (guest or residential) gives to land owners, it is necessary to consider the descriptions of specific solutions. This will make it possible to consciously make a choice if you plan to build such buildings.
Country version made of rounded logs
Typically, this project involves the construction of a two-story building on a strip foundation. On the ground floor, as a rule, there is a terrace, a vestibule, a kitchen-living room (it also houses a recreation area), a room for a shower or bath, a bathroom and the steam room itself. The second floor of the house is allocated for bedrooms and an office (if necessary) and a corridor or hall connecting them, a balcony located above the terrace.
From logs you can create an entire recreation complex suitable for housing and commercial use. Source sh.ru
Guest house with swimming pool and billiard room
Such a project is aimed at creating maximum comfort for short-term stays of people, and not for their permanent residence. Simply put, in this case a vacation spot is created for a family or a group of friends. The layout of such buildings includes:
- pool;
- summer terrace;
- veranda (kitchen-dining room) with barbecue area and large table;
- steam room and shower rooms;
- one or more bathrooms;
- living space with a bathroom and a small kitchen, located on the second floor of the building.
In addition to having a bathhouse, there are projects that involve placing a billiard room on the top floor. Source th.aviarydecor.com
Separate buildings connected to each other by a gazebo or veranda
These projects are attractive because they can be implemented both during construction from scratch, and by combining the existing bathhouse and house into a single structure, if they are located close to each other. An alternative similar solution is to combine the bathhouse and the house with a covered passage corridor. In order for such a solution to provide the best comfort and safety, it is recommended:
- the veranda or gazebo must be completely closed with double-glazed windows, this will simultaneously provide good insolation and protection of the thermal circuit during the cold season;
- if the connection with a gazebo or veranda is planned at the design stage of the entire complex of structures, then it is advisable to provide for the possibility of connecting all communications (water supply, heating, electricity) to the gazebo (veranda), and make the foundation for all components of the complex uniform;
- floors of the intermediate structure should be made of non-slip materials with high thermal insulation properties, and not of stone or ceramic tiles. The best option is a floorboard.
Even buildings that are quite distant from each other can be connected by a passage with a gazeboSource yandex.ru
A building made of brick, timber or logs with an attached bathhouse
Such projects can also be implemented both during the complex development of a summer cottage, and by attaching a bathhouse to an existing house, or vice versa, when the house is built after the bathhouse. The last scenario is typical for newly developed land plots. In this case, the bathhouse plays the role of a base from which the arrangement of the site begins (storage room, place for overnight stays and shelter from bad weather, place for washing after work, locker room, etc.).
Integrated development has an undoubted advantage - materials are saved, the desired, rather than possible, result is achieved. In addition, in this option, one building material is used for the main structures, and the structures are solid, not connected. Phased construction makes it possible to avoid excesses and distribute financial costs over time.
If funds allow, then it is better to do the addition of a bathhouse to the house immediately as part of a single project. Source uteplovdome.ru
Zoning Features
There are usually three zones in a room:
- Food preparation area;
- Dinner Zone. It occupies the largest area, as it is designed for full-fledged feasts, without which the broad “Russian soul” usually cannot do;
- An area for quiet relaxation.
If the bathhouse is designed to accommodate large companies, then it will be inconvenient for one of the guests to lie down and sleep while the rest are celebrating or making noise. In such a case, a separate corner with a chaise lounge or sofa is fenced off from the rest of the room with textiles.
In other cases, zoning is thought out in advance and a partition wall is erected during the construction stage. The kitchen is optimally separated from the dining area by a bar counter or a wide countertop. A fireplace with a central location will also cope well with the task.
Materials
The basis of the bathhouse is the walls; they determine the reliability of the building, the quality of thermal insulation and, to a large extent, the comfort inside.
Most often, bathhouse walls are built from:
- bricks;
- foam concrete, aerated concrete;
- wood concrete;
- tree.
Brick walls are very difficult to lay. They have high thermal conductivity, so increased thermal insulation will be required. A foundation must be laid under brick walls.
Wood concrete is a mixture of cement with organic fillers, mainly crushed wood. Its properties are similar to foam concrete; it is also produced in the form of blocks. You can make it yourself right on the construction site; the technology is very simple. There is only one main drawback - low resistance to moisture.
Foam concrete and aerated concrete blocks have much higher thermal insulation qualities, moreover, they are much lighter and do not require a massive foundation underneath.
The size of a standard wall foam block is 20x30x60 cm, and it alone is equal to 13 sand-lime bricks. It’s not difficult to build walls from foam blocks yourself.
Wood is most often used to build baths in our country. There are enough wood species suitable for this; experienced builders prefer larch, pine, and cedar.
To raise the log house of a bathhouse, the following materials are suitable:
- logs (solid or rounded);
- sawn timber with a rectangular cross-section;
- profiled timber;
- glued profiled timber.
You can use either wet or dried material. The first one is better suited for a log house. The more moisture in the material, the more the log house will shrink. Glued laminated timber practically does not require shrinkage. A log house takes longer and shrinks more than others. There is no need to mention that wood is the most environmentally friendly material, so it is best suited for the construction of a bathhouse.
Interior design of the rest room
As the name suggests, the relaxation room is designed for relaxation and rest, so when decorating and decorating it, you should use only soft colors. Aggressive and bright shades can be used only slightly, in small decorative elements, otherwise it will be difficult to relax and unwind in the room.
The interior of the relaxation room can be made in different styles: classic, modern, country, etc.
The best material for designing and finishing a bath is, of course, wood. If you are making a bathhouse from timber, then there is no need for interior decoration, but if the bathhouse is made of brick, aerated concrete or expanded clay concrete, then lining is suitable for finishing.
While for a steam room you need to use deciduous wood, but not coniferous, here the opposite is true. It is better to use coniferous wood to decorate the rest room. It gives the room a pleasant pine aroma, which is good for health.
Soft lighting is suitable for the rest room; do not overdo it with lamps. It is enough to place several small diffused light lamps around the perimeter.
As already mentioned, the minimum requirement is a table and chairs. Furniture should be made from natural materials, wood is also better, another option is rattan. Such furniture will serve you for a long time, while it is absolutely unpretentious in maintenance.
If you plan to stay overnight, then you should also put a sofa or sofa in the room.
For entertainment, many people install a TV or stereo system. If space permits, a pool table and tennis table are also good options. But you shouldn’t overcrowd the room, because in this case it will be inconvenient to move around.
If the recreation room has a large area and you have the financial means, then you can make a fireplace. The main purpose of a relaxation room is relaxation, and what better way to set the mood for relaxation than the sight of a fire and the sound of crackling logs?
Add decorative elements as well. Wooden figurines, souvenirs in the form of a brownie, bath caps, brooms and other little things add coziness and help create an atmosphere.
There must be dishes in the rest room so that you can have a snack and drink tea. A good option would be a kitchenette, but if you don’t have one, then prepare at least a kettle, cups, plates, a couple of large bowls, forks, spoons, a knife and a cutting board. This minimum set will be useful to you in any case.
The design of a bathhouse with a relaxation room does not require a huge area of land; even a small bathhouse can include this room. Of course, it is better to choose a project with a relaxation room; in this case, using the bathhouse will become more convenient and the quality of relaxation will improve.
Projects of residential buildings with a bathhouse under one roof
You can come across many projects where the bathhouse is in the house, and not on the territory. This solution is popular because of its ease of use and space saving in small areas. In order to save space, you can design a house with a bathhouse and a garage.
Advantages of bathhouse projects with a house under one roof
- It’s easier to work with communications, because they are located within the same building (the costs of their installation are reduced);
- heating the internal steam room takes less resources and time, it retains heat for a long time;
- the transition from home to the bathhouse and back is not accompanied by a sharp change in temperature;
- a separate foundation is not required, and construction is faster.
What are the disadvantages associated with construction?
- it is more difficult to comply with construction rules in accordance with SNiP (for example, enhanced hydro- and thermal insulation is required, compliance with fire standards);
- communications require professional calculation, because the load increases;
- insurance is more expensive because the building has an increased risk of fire;
- If construction standards are not followed, you may encounter improper functioning of the steam room and washing room (mold due to excess moisture, insufficient heating, etc.).
Choosing a style for a relaxation room in a bathhouse
A relaxation room for a bathhouse, decorated in a Russian traditional style. Source www.dizainvfoto.ru The highlight of the dressing room interior, created with the help of Russian birch trees. Source womanadvice.ru
Traditional Russian. One of the most used techniques. The main feature is the maximum of the tree. Walls, partitions, floors, ceilings and even utensils. Classic Russian items are used as decoration: embroidered, lace tablecloths, curtains, towels. Dried bath brooms, bundles of aromatic spices
A samovar is a mandatory attribute of style; it should stand on the table and draw the attention of those entering.
Rustic style of the relaxation room - a riot of natureSource www.3giraffa.ru
Rustic. Similar to the previous option, it is designed using the maximum amount of wood. The difference lies in the presence of curved, fancy shapes that emphasize the strength and splendor of Russian nature.
Classic, modern. It is organized mainly in large, spacious recreation rooms. Load-bearing walls can be built with various (any) materials. On the inside, only wood is used as cladding. The modernity can be traced through the furniture, decorative elements, and porcelain tiles on the floor.
Relaxation room in front of the steam room in a nautical styleSource wwbratsk.ru
Marine or river themes are often used by people associated with the corresponding fishery. In such compositions, individual elements of ships (anchors, steering wheels), and fabrics reminiscent of vests look elegant. Color shades used: blue, emerald, blue, sand. The room, decorated in the style of a cockpit or cabin, looks elegant and original.
An easy, simple option for decorating a relaxation roomSource static.wixstatic.com
The standard option is one of the most popular types of interior for a relaxation room for a bathhouse located on a summer cottage. Straight, clapboard walls, wooden plank floors. A minimum of decor and original elements.
A room for guests in front of the steam room, decorated in a loft style. Source banyabest.ru
Loft. The modern style of decorating a relaxation room in a bathhouse requires a minimum of finishing materials with the presence of the standard necessary for a comfortable stay: upholstered furniture and a TV.
Original, Scandinavian style of dressing room interior Source www.ajdesign.ru
The Scandinavian design style requires one main condition - a maximum of white or silver shades. Elements of decor and furniture can take a wide variety of forms, but without unnecessary, unnecessary elements. The monochromatic harmony is diluted with a small accent of brightness. For example, a decorative pillow on the sofa or a couple of catchy paintings on the walls.
Foundation type
Two-story baths have a greater total mass than one-story baths, and therefore require the construction of a more powerful and buried foundation. Especially if the bathhouse is built from fairly heavy material.
Baths of two residential floors today are a tribute to the modern world, which is increasingly striving for practicality and comfort. And you can build almost any type of two-story bathhouse with your own hands: we have projects and clear instructions on our website. All that remains is to purchase the necessary building materials and furniture. After all, such buildings have long been erected by the owners themselves - without the expensive services of construction companies.
We present to your attention some projects:
Scheme-project of a two-story wooden house
DIY attic design. Swimming pool in the bathhouse
Drainage system in the bathhouse.
Interior and layout features
Unlike a steam room, where the main criterion is the quality of the distributed steam, the relaxation room requires much more attention in terms of organizing the interior and designing the layout. If the layout of the bathhouse includes an attic, then a relaxation room can be arranged there as well.
- comfort - literally everything in this room should help a person or a group of people relax;
- safety - materials for interior decoration must meet all environmental standards and cope with high humidity and temperature changes without problems;
- freedom of movement and action - avoid bulky furniture, save literally every centimeter of usable space;
- aesthetics - for relaxation you need to create a pleasant mood, so the design of a relaxation room in a bathhouse requires a careful and thorough approach.
One of the main points that must be taken into account when designing a bathhouse with a relaxation room is the convenience of transition to the dressing room, if a separate room is allocated for it, and the steam room itself. This must be reflected in the project.
If the plan provides for a separate bathroom, then access to it should also not cause difficulties. Agree, there is little pleasure in the fact that a person will literally push his way through the placed furniture and other people to his goal.
Furniture
Furniture for a bathhouse in a relaxation room should be selected so that it can easily withstand permanent high humidity and is not afraid of high temperatures. And you should not frankly overdo it with its quantity: you need to proceed from how many people will most often be in the room.
Most often it is proposed to place a table exactly in the middle of the room, and around it there are chairs in the required number. If there is enough usable space, you can make room for a comfortable chair. It is also appropriate to place benches along the walls - this will help save space if it is not replete with free square meters.
A separate point is shelves for accessories and racks. The plan of any bathhouse with a large relaxation room must necessarily reflect this point: it is convenient to place a considerable number of different things on them. However, if the room is small, then you should limit yourself to a minimum of shelving, otherwise they can easily cause inconvenience. Comfort is generally a very fragile thing, so even the most obvious little things need to be taken extremely seriously.
Lighting
Already based on the direct functionality of the room, we can make an unambiguous conclusion about the optimal nature of lighting.
- calm;
- unobtrusive;
- scattered;
- variable.
Leave the idea of the brightest lamps for something else, but for the relaxation room in the bathhouse you need to choose medium-intensity LED light bulbs that will create quiet, but very cozy lighting. As a rule, a chandelier acts as the central light source, and several wall sconces complement it, creating the desired lighting mood.
In principle, if the room is small, then you can limit yourself exclusively to one, the most important light source, and abandon all other elements. But this is a matter of your taste, as they say.
Finishing
Above, we have already touched on one important criterion that you need to arm yourself with when choosing materials for finishing the inside of a bathhouse. It also works with the break room. This is environmental safety. And even though this is far from a steam room with its critical temperature conditions, the general level of humidity and periodic temperature fluctuations somewhat narrow the range of suitable options. In addition, you must keep in mind the fact of the necessary visual harmony.
The best, and perhaps the most common, option for finishing the inside of a recreation room is lining. The photo shows several options for baths using it.
An alternative option is finishing with stone or brick. It looks solid, and in terms of performance characteristics there are no questions here. The only thing is that it is expensive, but if you have enough funds, then why not? You can avoid the monotony of texture with the help of wood carved plates - some panels literally beg to be added to the bath interior!
We offer you a small selection of photos with the interiors of a bathhouse and interesting rest rooms, which reflect all the moments that we talked about above.
How to choose a stove?
The basic requirements for heater stoves installed in home saunas are:
- There should be no cold water tank on the stove - this will help to avoid rising humidity levels.
- The oven should not be too small - otherwise it will not be able to provide the necessary dry air.
- Only high-quality natural stones should be used in the oven - this could be, for example, jadeite, vulcanite, gabbro-diabase.
If it is not possible to install a traditional stove for some reason, it is possible to install an electric stove with a built-in heating element. This modern option for heating a sauna will save money and allow you to easily regulate the air temperature level.
Free selection of equipment for saunas and baths:
Decoration
The decor of the rest room is selected at the very end of the design. With its help, the interior painting is completed
Particular attention is paid to textiles, which add coziness and softness to the atmosphere. Curtains on the windows, blankets on the sofas, soft pillows, kitchen towels - all these elements help to “domesticate” the rest room
If wood is used in the decoration, then such a move becomes mandatory, since greenery looks organic against the background of brown tones. The walls are decorated with paintings or series of photographs, and open shelves are attached to the corners. Small “thematic” souvenirs are placed on them: figurines, bowls, vases. In the Russian style, in the center of the table there is usually a traditional samovar, which is complemented by a bunch of dryers.
Heating system
For a small two-story bathhouse, the ideal heating option is a brick stove. It will warm up quite slowly, but it will give off heat evenly and for a long time. Temperature stability will be maintained in the steam room, and the living quarters on the second floor will not overheat. There is no need for special heating for them - the pipe coming out of the first floor will warm up the entire room well. It will only be enough to properly insulate the walls.
{advertisement2}
But for a two-story bathhouse with a large area, one stove for winter heating of the entire building will not be enough. To do this, you need additional heating, and gas type is not the worst option.
Great additions
A bathhouse in your home is like a mini-spa at your fingertips, because it has long been proven that steam rooms are very beneficial for the skin and body, because they evaporate all harmful microorganisms and cleanse the pores. A good bathroom consists of several parts.
- Steam room is a room where there is a stove, which can be electric, gas or conventional. There are also shelves (places where people can sit, lie and recline). The distance between all listed objects should be about 1 meter. The height of the bathhouse must be strictly 2 meters, so that the air does not evaporate at higher ceilings and so that it does not stagnate at low ceilings. The bathhouse door should open strictly outward, and not inward, otherwise this may lead to a humid and uncomfortable temperature in the dressing room.
- The dressing room is the place where people prepare to enter the bathhouse, that is, they undress, take coals and brooms.
- Recreation room – This is where you can place a refrigerator and keep drinks and food. A table and chairs will also be in place, since staying at high temperatures for a long time can be harmful. So a noisy company can be transferred from the bathhouse to the relaxation room. They also often place a TV or stereo system there. To save space, the dressing room and guest room can be connected.
- The shower room is a useful room for a bath; a shower stall is placed there, the water in which is heated by the stove, unless, of course, the shower room has an adjacent wall with the steam room. You can also place a toilet there.
- Veranda and swimming pool - these attributes are not necessary, but their presence will add comfort and luxury to your bathhouse complex.
7 photos
And now, about the shortcomings
- The main disadvantage of a house with a bathhouse is the need to comply with fire safety requirements. There are several of them and they differ depending on the situation. This includes taking into account: the material from which the building is constructed, the location of the bathhouse and other factors. Particularly stringent requirements for wooden houses with a bathhouse.
- If you ignore them, then at the stage of paperwork, there is a risk of not getting approval from official services for the so-called commissioning (fire, sanitary, electrical and other services). This means that the operation of such a house will be considered illegal. And don’t try to make a bath inside the house, secretly. If they find out about this, you can pay with considerable fines and shutdown of utility networks (electricity, gas);
Perhaps I have listed the main “horror stories”.
About placing a bathhouse in the house itself. Two main options:
- In the basement or basement. If, of course, they exist;
- In a single complex next to the bathrooms (bathtub and toilet).
