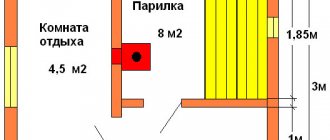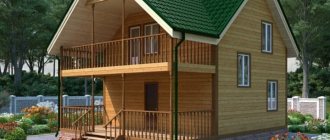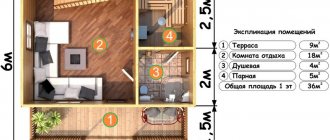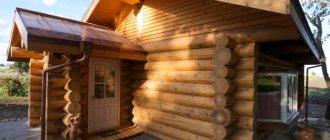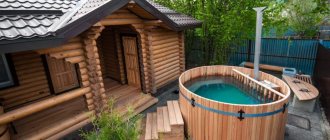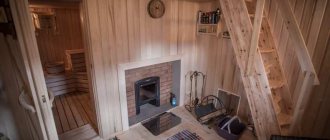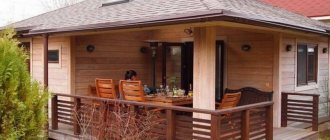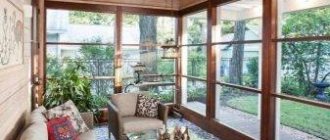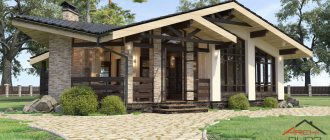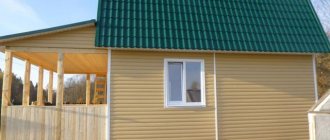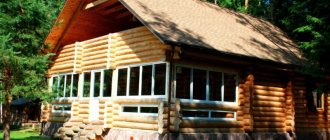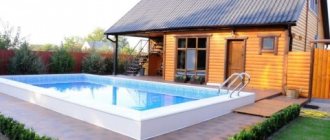Home » Type » Dacha
DachaDecorDesignWall Decoration
Alyona
10430 Views
Bathhouse projects with an attic are an opportunity to combine active water treatments on the ground floor and pleasant relaxation in the attic under the roof. The benefits of bath time are beyond doubt. After a steam room with a broom and a contrast shower, your well-being significantly improves - the body gains health, and the spirit gains vigor. The dream of having a spa at your own disposal with a relaxation room where you can spend time productively is becoming a reality.
Choosing a bathhouse project
A sauna with an attic is a double pleasure for connoisseurs of hot steam rooms. In order for an unusual structure to meet the tastes of the owner, as well as to be convenient and safe, a good, competent project is needed.
A bathhouse is an opportunity to combine business with pleasure
A bathhouse with an attic is a technically complex object . The design solution must take into account the features associated with the arrangement of additional premises. A full-fledged construction project contains sketch and architectural parts, structural and engineering sections, and financial documentation.
A set of drawings and descriptions developed by professionals will help to properly prepare and organize construction, establish communications, and ensure the safety of vacationers.
Double pleasure for hot steam room connoisseurs
The architectural part of the bathhouse project gives a visual representation of the facades of the building, zoning, and the composition of the interior. You can choose a compact building for a family holiday or a large-scale structure for leisure in a large company.
Projects are developed by specialized organizations. Construction sites offer a variety of solutions. The owner of the estate can choose an option taking into account his taste and the actual conditions of the site.
6x8
- an excellent option for a fairly spacious area;
- you can place not only a separate sink and steam room, but also a relaxation room and a terrace;
- placement of several functional areas at once;
- For the foundation, you should choose a strip type of foundation.
Surely every owner dreams of such a bathhouse. In total, such a building gives almost 50 square meters, which can be used to realize all your ideas. A 6x8 bathhouse project with an attic may include placing not a guest room upstairs, but also a billiard room, a games room, and even a storage room. However, you should ensure reliable waterproofing of the attic and take the ventilation system equipment seriously. Still, there can be no talk of any comfort in the same billiard room if the air is characterized by high humidity, and the floor smells of rot and other not very pleasant aromas, indicating deformation of the base.
You will also need to think about air conditioning in the summer season, since the steam room will in any case transfer some of its heat to the attic. If all these issues can be resolved, then you can safely envy you, since a successfully implemented project for a 6x8 bathhouse with an attic is a unique opportunity for a pleasant holiday at any time of the year.
Advantages
Attic is a room under a roof intended for temporary or permanent residence. The first attic rooms appeared in France and were used to house servants.
This is a technically complex object
François Mansart, a famous architect, transformed the attic space, decorating it with large windows and an original shaped roof. Since then, attics have gained popularity. They began to be built in both economy-class buildings and luxury apartments. The premises contain bedrooms, rooms for relaxing or receiving guests.
The attic in the bathhouse is an additional area that can be equipped for comfortable relaxation in the warm months of the year and in the winter cold.
The undoubted advantages are:
- ease of construction - no need to build a foundation or walls;
- efficiency - a full-fledged room based on an existing building is much cheaper than a separate building;
- basic communications have already been carried out;
- the attic creates additional thermal protection for the lower floor, this is especially noticeable in winter;
- The best part is that you don’t have to leave the bathhouse to lie down or chat with friends.
The construction project contains sketch and architectural parts
A beautifully decorated attic will emphasize the style and add uniqueness to the architectural appearance of the building.
Design and drawing
Distribution of internal space in 6x6 buildings:
- vestibule - 4 m2;
- washing room - 4 m2;
- steam room - 4 m2;
- dressing room - 16 m2.
If there will be more than three visitors, it is recommended to make the rest room smaller and the functional areas larger.
Distribution of internal space in a building 8x10 m:
- barbecue veranda - 17.1 m2;
- bathroom - 1.4 m2;
- washing room - 9.5 m2;
- vestibule - 1.7 m2;
- steam room - 8 m2;
- rest room - 9.4 m2.
Distribution of internal space in a building 10.7x7.6 m:
- steam room - 7.1 m2;
- relaxation room - 9.5 m2;
- bathroom - 2.1 m2;
- terrace - 16 m2;
- vestibule - 2.2 m2;
- washing room - 7 m2.
You can expand the free space by adding a terrace to the free corner and an attic above the bathhouse.
Steam room (Photo: Instagram / ermak_stoker_official)
Types of attics
Attic spaces are distinguished by a variety of design solutions:
- for the installation of attics, single-pitched, gable, hipped, hip and half-hip roofs are used;
- thanks to the broken silhouette of the roof, the walls and ceilings have different slopes;
- the attic can occupy space above the main building or extend beyond it in the form of a console;
- with reliable roof insulation, the room will be suitable for habitation all year round; with a cold roof, it will be usable in the summer;
- The material of the supporting structures, as a rule, corresponds to the base building; in bathhouses, beams are usually made of wood.
The attic in the bathhouse is additional space
The design can be one- or two-level, with a balcony equipped with sloping dormer or vertical gable windows.
The finishing uses materials and techniques that are functionally and aesthetically compatible with the design of the bathhouse.
Stages of constructing a frame bath with your own hands
The construction of a frame bath is carried out according to the usual scheme for such types of work: base, both corner and wall posts, trim, ceiling, roof. All work can be divided into several stages:
- Preparing a site for building a bathhouse. This includes removing debris, grass, and stones.
- Marking the site, pouring the foundation.
- Laying the first bundle of logs on the finished foundation. Immediately before laying the log on the foundation, you need to put roofing material on it in two layers. This method is used to waterproof the foundation.
- Laying floor joists. It is made by cutting the ends of the logs into the lower log. Before laying floorboards on them, all debris must be removed. The finished floor is insulated with expanded clay.
- Installation of racks. The racks are fixed both on the lower frame of the logs and on the top. All this is done while maintaining the same distance between them.
The process of installing frame racks - Ceiling installation. First, ceiling beams are cut into the upper logs, then boards are laid on them. Roofing felt is used to waterproof the ceiling. It is laid on the boards with an overlap, in two layers. A double sheathing is laid on top of this. Then everything is covered with metal tiles.
- Sheathing of the frame, both from the inside and from the outside. From the outside, the bathhouse can be additionally sheathed with boards or siding.
- Installation of windows and doors. For this, a special building level is used.
Types of baths with an attic
Traditional materials are used to build baths:
- beam;
- log;
- clay brick.
And modern ones:
- foam blocks;
- expanded clay concrete;
- OSB.
A bathhouse is an opportunity to combine business with pleasure
Popular in decoration:
- lining;
- ceramic tile;
- stone;
- decorative moisture-resistant panels.
A real bathhouse must have a steam room.
In addition, you cannot do without:
- dressing room;
- washing;
- shower;
- furnace or boiler room.
More comprehensive options are offered additionally:
- rest rooms;
- bathroom;
- kitchen;
- billiard room;
- pool;
- terrace;
- barbecue area.
These are entire complexes for complete leisure with family or friends.
Easy to build
Timber
Timber is a traditional material for the construction of baths. Wood has a unique ability to “breathe” with fluctuations in humidity and temperature. It is warm, environmentally friendly and, importantly, affordable for construction.
The buildings are made of solid or laminated timber. The latter is considered a higher quality material, as it is not prone to drying out, deformation and cracking.
As a rule, bathhouses are built as single-story, free-standing ones. But recently, two-story and attic options have become widespread, as well as those interconnected with a garage or house. This arrangement is convenient for water supply to steam rooms and wastewater disposal.
The attic creates additional thermal protection for the lower floor
Baths made of profiled timber are often made in Russian or Scandinavian style. Wood is traditionally widely used in these areas. Log frames or vertical cladding of walls are characteristic features of buildings in timber-rich countries.
Log
A log bathhouse is a traditional Russian log house made from whole logs with a modern “filling”. Healing air, saturated with the aroma of the forest, and the amenities of civilization - a shower, a swimming pool, a bathroom - create a comfortable environment.
Saunas made from rounded logs are not cheap. The wood is prepared for construction - impregnated with antiseptics, slots are cut for fastening the elements together, and the surface is polished until smooth.
Traditional materials are used to build baths
Log houses look very impressive both outside and inside . The walls are often not covered, leaving the wood in its original form. The most popular buildings are 3x3 m, 4x4 m.
From foam blocks
Foam blocks are a relatively new material that is widely used for the construction of baths. It is light, warm, and easy to process. Thanks to the low price, the facilities are budget-friendly and affordable for many who like to take a steam bath.
The blocks are strong enough to withstand the load from the attic. Any finish is compatible with them. The main thing is to protect the material from waterlogging and low temperatures. To do this, it is carefully isolated from external and internal destructive factors.
Such a structure will not take much time
Foam block baths are lined with wood, brick, decorative panels, and various types of siding. The architectural style can be anything from traditional folk to unusual.
Frame baths
Frame baths are quickly built, inexpensive, and provide the necessary comfortable microclimate in the room. The basis is a frame made of boards, with insulation placed in the spaces between them. As a rule, this is mineral wool.
The foundation is a shallow strip or columnar foundation. Such a base can be made independently, without the involvement of earthmoving and construction equipment.
The inside walls are lined with clapboard made of pine, cedar, linden or valuable wood. Exterior finishes must withstand frost and moisture.
Frame baths are quickly built, inexpensive, provide the necessary comfortable
A frame bathhouse with an attic, finished with a blockhouse, looks stylish . Imitation of timber creates a realistic feeling that the walls are made of solid wood.
Thanks to new technologies and building materials, the negative impact of high humidity and temperature on the structures and decoration of premises is completely eliminated.
Which material to choose
Before building a bathhouse, a natural question arises about the building material. The internal microclimate, durability and appearance of the building largely depend on it. The constant exposure to steam, water and high temperature should also be taken into account. From time immemorial, bathhouses were made of wood and it is not surprising - this is perhaps the best option today:
- Such walls are vapor permeable, this is especially important for a bathhouse.
- Wood has low thermal conductivity, which helps retain heat indoors.
- Wood withstands temperature changes.
- Coniferous species, when using special compounds, can withstand moisture for a long time, especially larch.
- The natural smell of wood promotes complete relaxation.
Log bathhouse with attic, balcony and terrace made of Siberian larch Source srubsssr.ru
See also: Catalog of companies that specialize in the construction of bathhouses and the manufacture of bathhouse vats
High-quality materials, be it timber, logs or boards:
- should not have dark spots;
- the core of the timber should be of a uniform shade, slightly darker than the outer fibers and occupy less than ¾ of the section;
- minimal amount of resin and branches;
- loose cut structure is unacceptable;
- humidity up to 20%.
The latter indicator is measured with a moisture meter in the presence of the customer. If such a service is not provided, then you should think about the feasibility of the purchase.
Measuring the moisture content of pine timber Source kelohouse.ru
Wooden baths are built from rounded or chopped logs and edged, profiled, glued timber.
Chopped log
Manual felling means harvesting wood using axes and saws, followed by processing with a scraper. In this case, the bark is removed white, but the hard layers remain. The work is very hard, requiring dexterity, physical strength and knowledge of the matter, it can only be performed by specialized craftsmen. This undoubtedly affects the final cost of the material.
Crowns made of chopped logs, “bowl” connection Source askkirov.ru
To eliminate unevenness and equalize the diameter, planes and debarkers are used. This log has many advantages:
- not subject to mechanical and climatic influences, moisture;
- the natural texture and pattern are unique, and the buildings are unique and authentic;
- thermal insulation is higher than that of rounded logs and timber;
- no finishing required;
- very long service life.
If the material is prepared according to all the rules, then it has no shortcomings. The construction of a bathhouse and the preparation of logs should be trusted only to professionals, then there will be no gaps, cracks, different diameters and, as a result, loose laying and “cold bridges”, cracking due to non-compliance with technology.
Brick
Brick is a durable fire-resistant material. Thanks to these advantages, baths made from it are quite popular. Capital buildings serve for more than 50 years without rotting or being damaged by insects.
Brick is a durable fire-resistant material
You can use brick to build a small bathhouse 3x3 meters or build a structure of complex shape. Only ceramic clay material is used; it meets all sanitary, hygienic and construction requirements for buildings with increased flammability.
The brick baths with an attic are solid and solid. Their design requires special attention. The thickness of the walls is greater than that of wooden, foam concrete or frame analogues. For heavy structures, a massive foundation is erected.
Video description
How much does a cedar sauna cost? How is Canadian cutting different from regular cutting?
Ventilation
A ventilation system is needed in any building. It is simply necessary in the bathhouse. In conditions of high humidity without reliable ventilation, even well-treated wood will not last long. The location of supply and ventilation openings in the walls is included in the project. They need to be made during the assembly process.
Roof
It is very important to cover it with a roof as soon as possible after assembling the log house. The roofing pie must consist of all the layers necessary for the construction of the attic. It must be insulated, insulated from moisture, and have a roof ventilation system.
Layout of a site with a house and a bathhouse
The location of the steam room on the site is subject to fire and sanitary safety requirements, as well as those related to convenient connection to communications.
Pay close attention to fire safety
When planning a place for a bathhouse, take into account:
- Construction material . If the structure is wooden, the distance to the neighboring house should not be less than 10-15 m.
- Fuel . If the bathhouse is supposed to be heated with wood, 5 m are removed from the fence, and 2.5 m with gas.
- Availability of central sewerage . If it is not there, at least 8 m away from a residential building, well or cellar.
- Red line . The distance from it to any building on the site is at least 5 m.
For the most favorable illumination by the sun and saving energy resources, it is advisable to locate the bathhouse in the northern or northwestern part of the site.
Small, economical option
How to choose a place
According to the norms and rules, the bathhouse should be located no closer than 12 m to the well, 8 m to the house and the neighboring plot, 3 m to the fence. It should be placed on the leeward side of the main buildings (house, summer kitchen, gazebo) so that the smoke is carried away to the side. Besides:
- for better outflow of water, the place for the bathhouse should be elevated or have a raised foundation (pile or strip);
- in the absence of a central sewerage system, a drainage pit is placed at a distance of 5-6 m, drainage is made at the bottom, the walls are laid out with bricks and concrete;
- It is advisable to plan the bath so that the steam room faces south for faster heating.
Also, when drawing up a project, it should be taken into account that due to the thickness of the walls, the internal area is less than the total.
Placing a square bathhouse with a small terrace on the site Source avatars.mds.yandex.net
The durability and functionality of the bathhouse depends on who will implement the project. Therefore, you should choose only a professional company. It may not be mega popular, but it must have good specialists on its staff to avoid substandard services. There is also special equipment, photo reports on completed projects of similar baths in the portfolio. Based on photos of already completed work, you can estimate 30% of their quality.
Bathhouse made from “wild” hand-cut logs Source i.pinimg.com
Room layout
Ready-made projects offer convenient zoning of the building area. The premises in the baths are divided into sections:
- water treatments - washing room, steam room, sauna, shower, swimming pool, jacuzzi;
- for relaxation - dressing room, living room, bedroom, billiard room, terrace, gym, solarium, herbal bar;
- auxiliary – locker room, kitchen, vestibule;
- technical - furnace, boiler room, firewood storage, place for drying brooms, laundry.
Ready-made projects offer convenient zoning of the building area
The premises must be conveniently located and properly communicate with each other. The washroom is preceded by a dressing room and a dressing room, from which you can go to the steam room or swimming pool. For winter use, an additional vestibule is installed in the bathhouse, which prevents the penetration of cold air and the appearance of drafts.
The steam room, shower and washroom must have a separate entrance. Technical rooms are separated from the rest. The bedroom or lounge is located in the attic, reached by a staircase. It is equipped with stable railings and non-slip steps. If the bathhouse has a swimming pool, it is combined with rooms for water procedures and access to the terrace.
The premises in the bathhouse should be divided into sections
Two-story bathhouse made of laminated timber 94 sq.m.
Buildings made of laminated veneer lumber are distinguished not only by their reliability, but also by the high speed of assembly of the structure. By ordering the construction of this project, you will be able to enjoy the procedures on your own site in the shortest possible time.
The two-story bathhouse with a separate boiler room is very convenient and designed, first of all, taking into account the comfort and hygiene of visiting the steam room and living in the house.
The first floor contains all the main rooms, including a toilet room, kitchen and living room, and the second floor is ideal for a bedroom. Thus, this building can perfectly perform not only its main functions, but also serve as an excellent place for a small family to live.
Premises equipment
A stove and shelves are placed in the steam room. Screens must be installed to protect against fire, and people must be protected from getting burns.
In a shower room equipped with running water, a stall or corner is installed. If this is not possible, and the water is heated in the tank, then the shower is replaced with a large ladle or a vertical watering can on a support.
The bathroom is located in the boiler room or separately. You can use a bio-toilet or organize a full-fledged toilet if there is a sewerage system.
A stove and shelves are placed in the steam room
In a small bathhouse, you can combine a washroom with a steam room, without separating them with partitions, and dispense with the bathroom.
The dressing room in small buildings serves as a locker room, resting place, and firewood storage. Even a modest-sized room is furnished with the necessary furniture: a bench or sofa, a hanger, shelves for shoes, a table.
If possible, separate the dressing room and dressing room, and move the rest room to the attic. If desired, a billiard table, upholstered furniture, and a fireplace can be installed there.
The area of the bathhouse is calculated from the estimated number of visitors simultaneously taking water procedures. Each person is allocated 5 m².
Option for a rest room
A well-thought-out layout is the key to a comfortable and, most importantly, safe stay.
Briefly about the main thing
A bathhouse measuring 6 x 6 is not very large for constructing a full-fledged swimming pool and billiard room, but it is not small at all - a company of 8 people will feel free in it.
There are projects with an attic, terrace, veranda, porch. Enough space for a plunge pool or small pool.
The best material for the implementation of the project is wood (logs, timber).
It is better to entrust the implementation of the project to professionals.
Ratings 0
Types of steam rooms
In a steam room, a person is exposed to dry or wet steam and high temperature. The body reacts to this with rapid breathing, increased sweating, and active work of all organs. That is why after visiting the bathhouse you feel a feeling of lightness, liberation from accumulated fatigue.
Despite the general principle underlying pairs, there are a sufficient number of their varieties in the world:
- Finnish sauna - dry heating of stones is carried out with firewood and electric heating elements. A compact option is infrared emitters that raise the temperature of surfaces. After acceptance of the procedure, they move to the washing room.
- A traditional Russian steam room - a stove-heater heats up to a high temperature when burning wood. To humidify the air, hot stones are periodically watered with water, herbal infusions, and kvass. Birch, juniper, rowan, oak and even bamboo brooms are used for massage. Herbs and shrubs rich in essential oils are suitable for this purpose.
Finnish sauna – dry heating of stones using wood
- Turkish hammam - heat is supplied from a heated pipeline running in the walls along the perimeter of the room. The temperature does not exceed 55°, which is comfortable for people who cannot tolerate heat. Steam is released through special channels at a height of 1.5 m. The decoration is dominated by marble, natural stone and tiles.
- A Japanese bath is a barrel-shaped font filled with water heated to 45° with the addition of essential oils, salts, and herbal extracts. A person sits inside on a bench for 15 minutes, followed by a massage and warming up in a container filled with a mixture of hot cedar sawdust and pebbles. The popularity of such steam rooms is growing.
Traditional Russian steam room
Subtleties of design
When designing construction, it is best to immediately plan the construction of a gazebo. This will help save materials and time, conveniently connect the roofs of two sections of the building and provide for any design features.
It is imperative to provide for the possibility of converting an open type extension into a closed one. After the first season of use, it may turn out that it is comfortable to sit on the open veranda only on hot days. It is best to immediately design a universal extension with removable or sliding panels made of transparent materials (glass, polycarbonate). For permanent residence, the gazebo is made all-season. In central Russia, it is advisable to build an extension closed on all sides with large panoramic windows.
Accommodation options
There are no special rules for placing gazebos near bathhouses. The owner builds this structure taking into account general sanitary standards and fire safety breaks. The most convenient option is a gazebo extension facing the sunny side: it can be used as a solarium. But for such a room it is advisable to make sliding walls so that the closed room does not become stuffy inside. In cold weather, it will be warm due to solar heat, you just have to close the openings.
Depending on the wishes of the owners, the gazebo can be made as an extension, under a single roof. But some will like a free-standing structure with a covered walkway
Interior Design
To get true pleasure from bathing procedures, the surrounding space must be correctly arranged, and the finishing must be of high quality and beautiful.
Decoration Materials
A steam room is a place where temperature and humidity constantly change. For finishing, lining made of non-resinous wood is recommended. The walls and ceiling are sheathed with boards, placing them vertically, horizontally and at an angle. Impregnation with protective compounds is required.
Turkish hammam
Stone, porcelain stoneware, and facing bricks are used to finish the floors and walls behind the stove. The materials are not flammable, do not rot, and do not deform from fluctuations in temperature and humidity.
Illuminated salt panels will decorate the interior and saturate the air with healing vapors. It is advisable to arrange such finishing in dry steam rooms - water has an adverse effect on the material.
Mosaic marble panels are used to decorate surfaces in Turkish hammams; such cladding is not typical for Russian or Finnish baths.
The temperature in the shower is lower than in the steam room, but the humidity is high. Stone, tile and wood can be complemented with:
- moisture-resistant plasterboard;
- plaster;
- PVC panels.
Japanese bath
The dressing room and attic rooms do not come into direct contact with water. Any options and combinations are possible for their finishing. It is recommended to cover the surface bordering the steam room with brick, stone or plaster without the use of wood. The accumulation of condensation destroys the wood.
Furniture
Furniture plays a big role in the design of rooms. Wooden carved details will enrich the interior of a bathhouse or attic, and original hangers and benches made from solid logs will add a touch of closeness to nature.
For the safety of people, furniture should be stable, but not bulky. Surfaces must be carefully processed until smooth to avoid splinters or scratches.
Japanese style lounge
Laying the foundation
Despite often having a common roof, different foundations are laid for the terrace and bathhouse. A bathhouse, naturally, is heavier than a terrace, so for large and multi-story buildings you will need a strip monolithic foundation, and for small bathhouses you can get by with a pile foundation. If foam concrete or brick is used to build a bathhouse, then a strip foundation must be poured - another simply will not support the weight of the building.
For a wooden terrace, a pile foundation will be quite sufficient. In cases where the terrace will be located on difficult soil, prone to freezing or crumbling, on slopes, then to increase reliability it is better to lay screw piles
At the same time, for wooden buildings it is very important to properly organize waterproofing between the tree and the foundation in order to avoid rotting of the wood
An important stage in the construction of a bathhouse is laying the foundation
Bathhouse project with a terrace or veranda
In suburban construction, the layout of a bathhouse with a terrace or veranda is common. The main building is made using any chosen technology - brick, foam blocks, timber, logs.
Terrace is a platform with a deck for relaxation next to the main building. She is satisfied with:
- adjacent to the front or side wall;
- under a common roof or separately, connecting a path with the entrance;
- open or fenced.
Option with terrace
On the terrace or next to it, an area is allocated for a barbecue or grill. To ensure fire safety, all places where sparks can get are protected with fireproof materials.
The terrace covering is made of boards, ceramic non-slip tiles, concrete or stone. The playground is equipped with furniture - a table, plastic or wicker chairs, swings, sun loungers.
Lighting should be provided in the evening. For this purpose, LED lights, garden lanterns, and stationary lighting fixtures are used.
On the terrace you can place a font for taking baths. To protect from prying eyes, lattice supports are installed and climbing plants are planted.
The veranda will not be superfluous
Preparing piles for the foundation
Normal operating conditions for a wooden terrace can only be created by insulating the wood from excessive exposure to moisture. To do this, the platform must be slightly raised above the ground so that water does not accumulate under it (for more details: “Building a bathhouse on stilts with your own hands - from the foundation to the roof”).
In this regard, a pile or columnar foundation is used with preliminary treatment of the soil under the site:
- The fertile layer of soil is removed.
- Then the remaining soil is leveled and compacted.
- A crushed stone-sand cushion is poured and compacted on top of it.
Only in this case will various plants not germinate, die and rot under the terrace, which will ultimately lead to the appearance of an unpleasant odor and spore formation.
An example of a 6 by 6 bathhouse project with an attic
The structure is made of profiled timber, square in plan, sufficient in area to accommodate a washing room, steam room, boiler room, vestibule, covered terrace and rest room. From here a staircase leads to the attic. The attic space is insulated; a bedroom or billiard room is planned there.
The foundation is shallow. The basement, porch and chimney are lined with brick. The roof is gable, covered with flexible tiles.
On the facade, the windows have a complex trapezoidal shape, emphasizing the slope of the roof. Stone steps lead to the terrace. The fencing is made of planks, repeating the texture and color of the profiled timber. To support the roof, a wooden column decorated with carved ornaments was installed. Firewood is stored under a shed next to the boiler room, with a separate entrance leading from it.
What to pay attention to
When you have decided on the project and materials, you need to choose a place for construction, type of foundation, finishing and roofing. Don’t forget about the stove - if the heater for the steam room does not have much weight, then for a massive fireplace in the recreation room and a wide pipe passing through the attic, a separate foundation will be required. Also at the foundation stage you need to take care of communications and the pool bowl.
Monolithic pool bowl Source www.stroy-birzha.ru
To prevent your feet from freezing, it may make sense to think about warm floors, for comfort in the attic space - about insulation, interfloor and roof vapor and waterproofing, ventilation. Don’t forget about the latter when laying the lower crown of the walls. The wood must be treated appropriately.
Unusual baths
A person’s love for bathing is embodied in unusual ideas. The desire to steam in any environment is irresistible, so designers have developed exotic and daring wonders:
- Bath-tram - in the trailer in Milan there is a steam room for 10 people. The interior is decorated with a plasma screen, where videos about the history of trams are played non-stop.
- Steam sauna – on Lake Larsmo in Finland you can steam in a sauna floating on the waves.
- Lift sauna – a small mobile capsule in the mountains of Finland can accommodate 4 people.
VIDEO: Built bathhouse projects
Bathhouse 6 x 8
Implementation of a bathhouse made of timber
Construction principles
Project
Corner bath project
The corner bath project is no more difficult to implement than the construction of a standard rectangular building. It should also be noted that the construction of such objects provides for the possibility of using building materials with a shorter length than, for example, a traditional 5x5 object.
As a result, the longest walls can be built using long timber or rounded logs, while the remaining lumber will be used for smaller walls. As a result, choosing a project with a corner configuration allows you to avoid overuse of building materials and thereby reduce the cost of the finished structure.
Choosing material
The optimal material for the construction of corner baths is profiled timber or rounded logs.
Rounded logs of various sizes
The use of such materials guarantees the following advantages:
- Reducing labor costs and saving time, since such materials are pre-adapted for construction work, which cannot be said about conventional edged timber, which requires additional processing.
- Affordable price.
- Low thermal conductivity of walls due to the high-quality connection of profiled timber using the “tenon-to-groove” type.
- Minimal shrinkage of walls during drying.
- Minimum degree of cracking of timber due to the negative impact of environmental factors.
- Optimal aesthetic qualities of the finished building.
Timber storage
