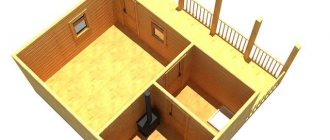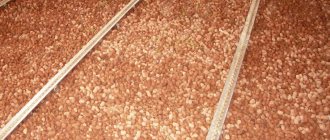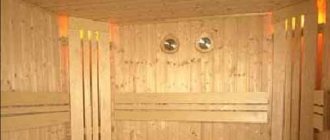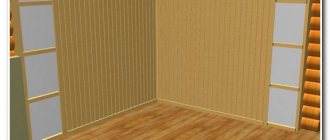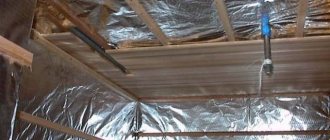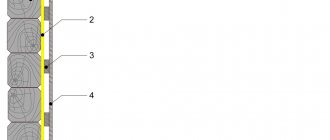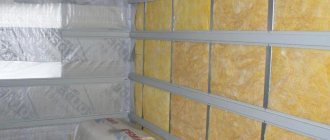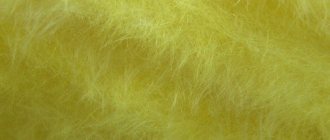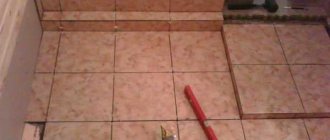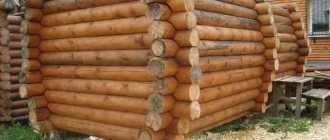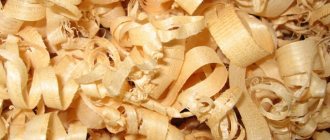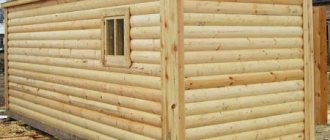The family dream of owners of dachas and individual estates is to have a full-fledged bathhouse on their property. And it is not necessary to save money for a bathhouse made of rounded logs or timber. It is worth taking a closer look at the popular method of constructing buildings and structures using frame technology.
Practice proves the quality and functionality of such structures, including baths. When compared with structures made from other materials, there is no significant difference in their reliability, heat-saving abilities and durability. And you can save money by using cheaper building materials and reduced requirements for the foundation of a lightweight frame building.
The correct floor pie along the joists of a frame house
The main two types of floor construction involve fastening the subfloor from below the load-bearing joists or from above. It is impossible to say with certainty which option is better and the only thing that determines it is the technical capabilities and wishes of the customer. It is not always possible to install a subfloor from below the joist, for the simple reason of lack of space and access for fasteners.
In this case, there is space for installing a subfloor and its fastening from below.
The insulation is laid between the joists on the subfloor, if it is laid under them. If the board is stacked on top of the logs, additional guides made of wooden beams with a minimum cross-section of 35-40 mm are placed on the subfloor, and insulation is laid between the beams. The last layer before installing the flooring is a moisture-proofing material. It is needed to ensure that water spilled on the floor does not seep through the cracks and saturate the heat-insulating material with moisture. Fig.2
The subfloor is necessary for laying insulation on it. Since it will not be visible, such a floor can be made from unedged boards with a thickness of 35 to 55 mm.
All wooden products used for flooring must be treated with special antiseptic solutions that protect the wood from the appearance of insect colonies in it, as well as fungal infections. It is advisable to carry out the treatment before installation of structures.
Laying the floor along the joists in a frame house. 1 - OSB plywood, 2 - insulation, 3 - vapor barrier film, for example, TechnoNIKOL, 4 - subfloor made of boards or plywood, 5 - underlay for the floor covering, 6 - parquet board or laminate, 7 - floor joists.
Before proceeding with the installation of the insulating layer, moisture-proof and windproof vapor-permeable membranes are laid on the subfloor, allowing the entire structure to breathe, but at the same time, they do not allow or absorb moisture. As a rule, such material is produced in rolls, so the strips are laid overlapping with an overlap of 10-15 cm and secured with a construction stapler. The joints are additionally taped with mounting tape.
Insulation, usually about 200 mm thick (2 layers of 100 mm or 4 layers of 50 mm), is laid on top of the moisture-proof insulation. We lay a vapor barrier film over the insulation. Then bars are mounted on the logs to provide a ventilation gap between the vapor barrier and the finished floor boards.
Laying roll insulation between floor joists.
A clean floor is installed from edged boards, also with a thickness of 35 to 55 mm. The finishing coating is made of linoleum, laminate or parquet boards. If you want to lay a clean floor from unedged boards, you can use sheets of plywood, OSB or chipboard as a leveling layer under the finishing coating.
Wall of a frame building with OSB board
Prices for OSB (oriented strand boards)
OSB (oriented strand board)
OSB sheets are used to make the structure being built more rigid and stable. They are installed as a base for further finishing, as well as as an additional sound insulator and insulation.
If a frame structure is planned for technical purposes, insulation material between the base posts does not need to be laid
The device of the pie in this case is no different from the previous options. The only thing is that the insulation itself can be chosen differently, for example, polyurethane foam or polystyrene foam.
Construction of a frame wall using Finnish technology
Assembly of a frame wall using Finnish technology
What is Finnish technology and how does it differ from other methods of frame construction? When constructing frame houses, there are two main technologies - Canadian and Finnish (Scandinavian). The main difference between them is that the first option involves the preparation of structural elements directly at the installation site, and in the second case, most of the structural elements are manufactured in a factory and arrive at the construction site in finished form.
The final stage is external and internal decorative finishing
The procedure for assembling walls using the Scandinavian method:
- A timber frame is mounted on the strip foundation and the lower floor is assembled.
- The panels are assembled from factory blanks.
- The assembled panels are installed on the prepared base and connected to each other with metal brackets.
- Any selected insulation, OSB and vapor barrier are installed.
- The subfloor is laid on the ceiling.
- Interfloor floor beams are installed.
- The attic or second floor wall panels are assembled and installed on the floors.
- The roof frame is being installed.
- The roof is being insulated and the roof is being installed.
Do-it-yourself installation of insulation
Insulation of a frame bath can be carried out in two ways:
- The classic method of insulation is by laying a heat-insulating layer between the outer plank cladding and the interior finishing material.
- Additional insulation of the frame structure of the bathhouse by installing insulation on the outside of the wall.
The classic method of insulation is to create a heat-insulating cake consisting of several layers:
- a layer of vapor barrier material;
- insulation layer;
- surface layer of interior finishing.
Steam and waterproofing should be made of high quality, since the outside walls of the bathhouse are covered with boards and a high-quality layer of steam and waterproofing helps prevent the penetration of water vapor to this structural element, thereby preventing rotting processes from developing. The vapor barrier is fixed after the external boards or sawdust panels have been installed.
The vapor barrier is installed overlapping directly onto the panels or boards. The joints of the material are sealed with tape. The material is secured using a stapler directly onto the wooden paneling and timber.
The insulation is laid in the walls in the formed cells. The thickness of the insulation must be at least 50 mm when used in the summer and 100 mm when the structure is used year-round.
During the installation process, you should strive to ensure that there are as few joints as possible between pieces of material. Polyurethane foam is blown into places that are not accessible for laying heat-insulating building materials. When laying the second layer of thermal insulation, make sure that the joints on the first layer do not coincide with the joints on the second layer.
When using polystyrene foam as insulation, it can be secured using special glue. A layer of vapor barrier is laid on top of the insulation.
For waterproofing, a material with a foil coating is used. Laying is carried out with foil in the direction of the internal space of the steam room, and the joints are glued with tape. Waterproofing helps protect the insulation from moisture penetration and further improves heat retention in the bathhouse.
The insulation of the roof of a frame bath is carried out using a technology similar to that used for insulating walls.
Methods for insulating the floor in a frame bath depend on the material used as the base of the floor.
Thermal insulation foam
Polystyrene foam does not allow steam or air to pass through. A bathhouse made from it will be stuffy, and few people raise questions about the fire hazard of foamed polymers.
The savings on the vapor barrier membrane are offset by the costs of the seal between the blocks of thermal insulating foam and the frame. The polystyrene foam does not mold, does not crumble, is very light, and is easy to install. But very few people risk using it as part of the walls of a wooden building, especially a frame bathhouse.
[my_custom_ad_shortcode6]
Do-it-yourself insulation installation
There are two ways to insulate a frame bath:
- Classic pie. When insulation is laid between the outer boards and the interior trim.
- Additional. Usually done from the facade.
Classic insulation
The classic insulation process for a frame bath is done from the inside of the building.
Classic insulation consists of a cake: vapor barrier, insulation, vapor barrier, interior decoration.
Steam - waterproofing is carried out from the inside of the bathhouse after boards or sawdust panels are fixed on the outside. The vapor barrier is laid directly on them and the frame beams. The material must be installed with an overlap of 10–15 cm. The joints are taped. You can fasten the material directly to the tree using a construction stapler.
The insulation is placed in the resulting cells. Standard insulation thickness is 50 mm and 100 mm. If the bathhouse will be used all year round, then take 100 mm and lay it in two layers. This layer will be enough for the steam room to keep warm in winter temperatures down to -35 °C. For southern regions, one layer of 100 mm is sufficient.
A bathhouse used only in the summer seasons does not require thorough insulation, so it is enough to lay 1-2 layers of 50 mm.
When installing, there should be as few joints as possible, and in places where the insulation does not fit, it is necessary to protect it with polyurethane foam. The second layer of slabs is laid on top of the first so that the joints of the top do not coincide with the bottom. The insulation can be secured with special mushroom screws. They have a wide cap that will securely fasten the material to the wall. If foam plastic is chosen as insulation, then it can be glued to the wall with ordinary tile adhesive.
The next layer is a vapor barrier again. Many people skip this layer, but it is necessary when using a material that absorbs water, such as ecowool.
Foil membrane material is used as waterproofing. It is laid with foil to the steam room, the joints are sealed with foil tape. Waterproofing with such material will not only play a protective function against moisture, but will also help retain heat in the steam room by reflecting it.
External insulation of frame structure
Polystyrene foam is attached to the facade of the bathhouse using an adhesive composition.
External insulation is optional. For a frame bath, it is better to make a ventilated facade, so condensation will not accumulate under the façade cladding and the walls will last longer. Typically, the insulation of the facade of a bathhouse is performed with polystyrene foam.
Initially, the walls are covered with sheathing made of metal profiles or 40x40 mm timber. Before installation, the timber is coated with an antiseptic or liquid glass, which penetrates deep into the wood and protects it from various harmful influences.
The pitch of the sheathing depends on the width of the insulation sheet. If the foam is 60 cm wide, then the step should correspond to it. You can attach polystyrene foam to the walls with special screws or glue. The material is light and you can glue it alone.
If the facade insulation is additional, then there is no need to use too thick insulation. There is no need to install a vapor barrier on foam plastic; it will already repel water, and air will not penetrate through the material. A counter-latten is attached to the sheathing and finishing is installed, such as siding or imitation timber panels.
Before insulation, the outer skin of the frame and the structure itself are coated with antiseptics. If this is not done, then any moisture ingress will be critical for the bath.
The insulation design resembles a multi-layer cake, from which it is not worth excluding layers-stages. Insulating a frame bathhouse with your own hands is not difficult, but labor-intensive. Not everyone can do the finishing of the entire structure with their own hands, so you can turn to specialists. On average, insulation of a frame bath in Russia costs from 200 rubles/m². In terms of the size of the walls, the service is not cheap. It’s cheaper to do everything yourself, but you can work gradually.
Laying technology
First, the bars are attached to the wall. Later you will need to insert a heat insulator into this sheathing, the thickness of which will be equal to the thickness of the bars. The bars should be as thick as the thermal insulation is expected to be. The vapor barrier is most often aluminum foil. Then the sheathing under the “lining” is installed.
It is best to attach the “lining” itself horizontally, since the condensate formed on the vapor barrier will be able to flow down without obstacles, because the sheathing will be attached vertically.
It is important to measure the actual width of the insulation. The bars need to be filled at a distance of 1 cm less than the width of the insulation
Then the latter will fit tightly, preventing the cold from penetrating.
If the distance is maintained correctly, the insulation holds tightly. To be sure, you can attach it with stainless screws and washers. The tightness of the heat insulator is extremely important. After all, if moisture forms under it, it may lose its properties. All joints must be taped with aluminum tape.
Foil is rightfully considered the best vapor barrier
Its advantage is that it can retain moisture and also reflect heat into the room, which is especially important for a bathhouse. By choosing foil, you can save time on heating the bath
It will become easier to maintain the temperature. And this will reduce the load on the oven.
The vapor barrier strips should overlap by 5 cm, no less. The joints need to be taped with foil tape. The vapor barrier is attached to the bars with staples. The joints are also taped with tape to prevent moisture from getting on the thermal insulation.
When the “pie” is assembled, another sheathing of planks is placed on the protruding bars. It is intended for installation of fastening materials. It is also used for installing the interior decoration of the walls of the bathhouse.
Insulation during construction
Laying mineral wool into the cells of the load-bearing frame of the frame is possible from the outside; it is also possible to insulate the frame bath from the inside. In the first case, it is more convenient to leave a gap to the outer skin.
When filling the frame from the side of the room, the cotton wool will have to be pressed against the already created external fence. It is good if it is not continuous, and the tightness of the wall will be ensured by wind protection and finishing.
Important! For any method of laying mineral wool, personal protective equipment is required: a respirator, closed clothing with tight-fitting cuffs and collars, glasses, signets, a hat. What is better to insulate a frame bath: semi-rigid slabs or soft ones? Soft flexible wool will cover the cell area more tightly, a semi-rigid slab will be warmer, because there are no areas compacted during installation - with increased thermal conductivity. The elasticity of the material is important so that the insulation fits into the cell “expanded” without leaving any gaps
The elasticity of the material is important so that the insulation fits into the cell “expanded” without leaving any gaps
What is better to insulate a frame bath: semi-rigid slabs or soft ones? Soft flexible wool will cover the cell area more tightly, a semi-rigid slab will be warmer, because there are no areas compacted during installation - with increased thermal conductivity. The elasticity of the material is important so that the insulation fits into the cell without leaving any gaps.
It is more convenient and safer to insulate the attic floor with mineral wool from the attic side - fragments of mineral fiber will not fall into the eyes or onto the skin.
Not only small and sharp fragments of fibers are dangerous, but also the volatile components of the binders - formaldehyde, ammonia, phenol vapors.
This is an additional argument in favor of laying cotton wool outside the frame bath.
In a frame bath, the walls are insulated with sawdust from the inside, after installing the outer cladding (vertical arrangement of the boards is preferable).
Dry backfilling is carried out after impregnation of well-dried sawdust with a fire retardant and antiseptic.
More common is the laying of sawdust (slightly damp) mixed with cement, sand and tobacco, with lime, with clay and cement. The maximum permissible sawdust layer thickness is 30 cm.
The floor of the bathhouse is not insulated with sawdust. The cells of the attic floor frame are filled with a sawdust-containing mixture along the vapor barrier, without tamping, allowed to dry, covered with kraft paper and plank flooring.
The mixture is poured into the walls in layers of 20 cm, with a tamper, while simultaneously building up the inner lining and waterproofing material. Drying will take several weeks.
Expanded clay is poured into a wooden frame dry (it generates dust, a respirator will be required), and compacted as intensely as the rigidity of the structure allows. Settlement of expanded clay over time is inevitable, so the possibility of adding insulation should be provided - at the top of the walls, under window openings.
Video about the advantages of insulating the attic floor with expanded clay laid on glassine:
The installation of ecowool is mechanized; upon completion, it takes several days to dry the created layer. Dry installation is accompanied by intense dust formation.
Ecowool should not be placed next to stoves and chimneys. At a certain temperature, ecowool begins to smolder. Salvation - asbestos-cement slabs, fire-resistant mats based on basalt. (Wooden structures and other insulation materials require the same protection).
Is it possible to insulate a finished
Wood will add warmth to the finished building: an additional layer of boards or replacing the existing cladding with a thicker one. What to do if the thickness of the insulation for a frame bath is insufficient?
The roof will have to be “insulated” from the inside. Remove the internal lining and vapor barrier, nail horizontal bars to the rafters, place an additional layer of wool in the cells formed by them, across the existing, vertically located slabs. The new insulation is covered with a vapor barrier membrane and sewn up with boards and sheets of drywall.
Insulation of the walls of a finished frame bath is carried out from the outside - the useful volume of the premises will not be affected.
You will have to remove the cladding, sheathing and wind protection. What to do if you decide to supplement the frame bath cake with other insulation? The second layer of insulation, located outside, must be no less porous than the inner one. Otherwise, the imaginary plane with the dew point will shift towards the room.
It is believed that frame walls, the main part of which is fiber insulation, will not be damaged by condensation - it will not have time to form.
But, firstly, this opinion is not shared by everyone, and secondly, in addition to the cell filler, there is the body of the frame, metal connecting parts (corners, staples, screws, nails). The wind protection is removed. The frame is built up or supplemented with sheathing, the rods of which are deliberately placed at intervals with the elements of the main frame.
Under the second layer of expanded clay or sawdust, you will have to increase the foundation and create an additional frame. If you decide to use expanded clay to enhance the insulation with mineral wool, you will have to find a way to place it inside.
A slab-shaped foundation will reduce the difficulty of creating a new frame inside the bathhouse to a minimum, but the internal area will be noticeably reduced.
[my_custom_ad_shortcode3]
Choice of insulation
- Ecowool. Despite a lot of positive qualities, insulation has significant drawbacks, the main of which is the loss of its qualities over time, a high risk of shrinkage with the formation of cavities, and the possibility of prolonged smoldering when exposed to high temperatures.
- Glass wool. Recently, its use has dropped sharply due to the dangers during operation. However, with proper protection of the respiratory organs and eyes, this is quite a decent insulation. absolutely non-flammable and durable.
- Expanded polystyrene, or polystyrene foam. It is light in weight and rigid, convenient for use, and easy to cut and process. Disadvantages - inaccurate fit causes the need for additional use of polyurethane foam, which, in combination with the higher price of polystyrene foam than, for example. for mineral wool, increases the cost of insulation.
- Expanded clay. Relatively cheap, fire-safe material, not afraid of dampness, lightweight, effective. The disadvantage is its flowability, which makes its use on vertical surfaces difficult. Nevertheless, expanded clay is quite suitable and even recommended for insulating the ceiling and floor of a bathhouse.
- Sawdust. Traditional insulation that has been used for centuries. They are used in the form of mixtures with clay, cement, pressed blocks (arbolite), but are not used in their pure form due to flammability and the danger of insects and rodents.
- Clay. Clay does not work as an insulator in its pure form, but it can be used in a mixture with sawdust or shavings, which is why it acquires good properties and can be used. Disadvantage: it tolerates moisture extremely poorly and does not dry out for a long time.
- Liquid insulation. This name may refer to several types of material with different qualities. For baths, polyurethane foam is most often used, produced in liquid form and applied by spraying or pouring into prepared cavities through a technological hole. It has a number of very useful properties: it is light, non-flammable, has antiseptic properties, when applied, it tightly seals the entire space and leaves no gaps. Economical, does not require waterproofing from the outside.
- Foil insulation. One of the methods of insulation is the use of ordinary foil as a heat reflector, mounted on a film base or on a layer of mineral wool. It is used as additional insulation on the outside, or as a cutting layer on the main insulation.
It should be taken into account: the thickness of the walls of a frame bath, despite what was said above in the relevant section, may be less than 10-15 centimeters or more, this depends on the thermal conductivity of the insulation. Some will consider 50 millimeter polystyrene foam sufficient, while others use expanded clay and will need 20 centimeters.
How to install insulation?
Installation of insulation is carried out by placing pieces of material cut to size into the space between the wooden frame elements. The main condition for proper installation is a tight fit of the insulation and the use of additional sealing agents, for example, polyurethane foam.
If this condition is neglected, cold bridges will form in the walls, leading to the formation of condensation, which is harmful to wooden structures.
When using film or foil materials, they should be secured to the surface with a stapler, and the joints should be carefully taped with metal tape. Polyurethane or ecowool is sprayed more often from the outside, and the vapor barrier layer must first be strengthened. Working with expanded clay is simple - pour it into prepared cavities and level it, after which a number of boards are laid on top to protect it from moisture, debris, etc.
Useful videos
Watch the videos where the builder shares many details on insulating a frame bath:
External insulation
Additional insulation is installed on the outside, enhancing the effect of the main layer. In the conditions of the Russian winter, the measure is not at all superfluous, and sometimes it is simply necessary. It is often recommended to use polystyrene foam as an additional layer, as it is a lightweight material with good hydro-repellent properties. You can attach foam sheets with glue or nails to the frame elements. A reinforcing mesh is attached to the polystyrene layer and a layer of screed is applied, after which the finishing coating is applied after drying.
Insulation of the walls from the inside, in addition to the existing pie, is not required. Above the layer of vapor barrier installed with foil inside the room, lathing and cladding are installed. The cladding material is traditionally pine or aspen lining.
Design
As with any building, a frame house needs its own project with exact dimensions and taking into account all the nuances. It is better to entrust this task to a professional. The specialist will coordinate with you all your wishes and technical issues, help you choose the right layout, and prepare an estimate for building materials and installation work.
At the design stage, the thickness of the walls of the frame structure is determined, which can reach a maximum of 60 cm.
To clearly establish the thickness of the frame walls, all materials used, methods of their fastening and the climatic characteristics of the region are analyzed. Also in the project, the master will take into account all contact connections, pipeline components and the laying of communications with the most convenient location.
Insulation of the main elements of a frame bath
What can be considered the main elements of a bath? These are the ceiling, walls, foundation and, as a consequence of the foundation, floors. For example, insulating the ceiling of a bathhouse is a very important point. If the walls are sufficiently insulated to a thickness of 10-15 centimeters, then the ceiling should already have a greater thickness of insulation. Here, a thickness of 15-20 cm is already relevant. In this case, we are talking about mineral insulation, since penoplex can be used with parameters half that of mineral wool (thickness).
Insulation of a frame bath with ecowool
Why is so much attention paid to the ceiling? There are simple laws of physics here. All heat tends upward, in this case - to the ceiling
And here it is important not to release the heat into the ceiling and into the open spaces of the street, but to keep it in the steam room
Therefore, the layer of thermal insulation on the ceiling is slightly larger than in the walls.
And here it is important not to release the heat into the ceiling and into the open spaces of the street, but to keep it in the steam room. Therefore, the layer of thermal insulation on the ceiling is slightly larger than in the walls. The floors in the steam room also play a huge role
If they are cold, there is no need to talk about any comfort. So, insulating the bathhouse floor is also an important task. Frame baths are often placed on a screw foundation. It is convenient and practical. But in terms of its insulation, many may have some questions. I will not describe this here, since there is a corresponding article. Simply, the idea is this: if the foundation freezes, it means the floors will get very cold
The floors in the steam room also play a huge role. If they are cold, there is no need to talk about any comfort. So, insulating the bathhouse floor is also an important task. Frame baths are often placed on a screw foundation. It is convenient and practical. But in terms of its insulation, many may have some questions. I will not describe this here, since there is a corresponding article. Simply, the idea is this: if the foundation freezes, it means the floors will become very cold.
To avoid this unpleasant incident, the floors (as well as the foundation) should be given special attention. You can even nail a non-edged board onto the load-bearing floor beams from below, since it is needed as a base for the insulation. Penoplex is laid on top, all seams are foamed with polyurethane foam
Penoplex is laid on top, all seams are foamed with polyurethane foam.
Bath insulation
Wooden beams, boards, bars must be impregnated with protective, water-repellent, hydrophobic impregnations. Non-leaking floors are laid on penoplex, or rather on load-bearing beams. This can be done in the steam room, dressing room or relaxation room. In the sink, it is best to make a concrete screed with a slope under the drain, poured on foam sheets. And make wooden leaking floors on top.
I will end here. I hope that after this article, the question of how to insulate a frame-type bathhouse will no longer be relevant for you. Or maybe, on the contrary, many new questions have arisen that were not at all in my head before. I know from myself: theory is one thing, but practice is completely different. When you start building something, there are always a lot of problems that have to be solved along the way. If you have any questions or doubts, please ask, I will answer as best I can. Good luck with insulating your frame bath!
Wisdom Quote: Don't always object to objections.
https://youtube.com/watch?v=kjNvPqZKeqo
Protection of the chimney ceiling passage from heat
The chimney passage through the ceiling must be equipped with a passage unit. Even when using a special sandwich pipe on the chimney, no contact with wooden parts is allowed .
There are ready-made passage units available for sale, which are a sheet of metal with a hole for the pipe and a box surrounding it. A square hole is cut in the ceiling the size of the box plus a layer of insulator.
The passage unit, lined with a layer of insulator, is inserted into the hole, which is also pre-studded around the entire perimeter with insulator, and is fastened with screws. The chimney, wrapped with asbestos cord, is passed through the hole and vented outside. The box of the passage unit can be covered with expanded clay on top.
Construction of a bathhouse using frame technology is an economical, efficient and quick solution to the problem. The result will be a fully functional sauna, the heating time of which is almost half that of a conventional wooden one, and the fuel costs are lower. Such properties make the choice of materials for a bathhouse and frame construction technology the most profitable and preferable. More than enough information is given here about the construction of the walls of a frame bath. Now it’s up to you and a bathhouse made of boards and insulation will be able to delight you and your household.
Insulation of ceilings and floors
There are practically no specific differences between the insulation of ceilings in frame baths and the work in buildings of other types. On flat ceilings, the main insulating layer is installed from the inside of the steam room, and in the case of hemmed ceilings - from above, from the side of the under-roof space.
On the inside, a reflective layer (foil material) and a thermal insulator located behind it (mineral wool or EPS boards) are used. Regardless of the type of insulation, there is an air gap between the infrared screen and the main layer. On the side of the under-roof space, the wool is protected by a waterproofing membrane.
When installing the bath floor, do not forget about the drain
False ceilings can be insulated with the same materials as floor ceilings, but bulk mixtures (most often eco-wool) are usually preferred for their installation.
The procedure for insulating the ceiling of a bathhouse.
Installation of the insulating layer is carried out according to the following scheme:
- a vapor barrier layer is laid on the ceiling boards;
- insulation with a thickness of at least 15 cm is installed;
- External cladding made of boards is laid on top of the joists on top of the insulation.
If polystyrene foam or similar insulation is used in one layer, then the joints must be foamed with polyurethane foam. When laying insulation in several rows, it is necessary to ensure that the seams of the layers do not coincide. When using sawdust mixture, it must be evenly distributed over the entire surface of the ceiling, filling all existing cavities.
What to do with the stove when insulating a frame bath. An additional fire-resistant brick screen must be laid between the stove and the wall. This measure will protect the insulation and finishing from heating and possible damage. In this section of the wall, asbestos boards will be the best insulation. For finishing, you can use gypsum products, which can be glued using heat-resistant glue or mortar.
How to insulate
Roll insulation, bulk, in the form of a plastic mixture (filler, binder and sealer) is laid on horizontal surfaces in a frame bath. It is convenient to insulate roof slopes with rolled material.
Any porous material can be used as insulation for a frame bath, as long as it is non-flammable, non-toxic and does not create a favorable environment for mold. Everything else is a matter of taste.
[my_custom_ad_shortcode3]
Do-it-yourself exterior decoration of the attic bathhouse
Immediately upon completion of construction, the attic made of timber should be caulked using tow, flax or jute.
From the outside, the completed attic should be decorated in the same style as the entire bathhouse. Regardless of the chosen finishing material, the timber structure needs shrinkage. Therefore, before starting exterior finishing work, you should wait a couple of years.
If both the bathhouse and the attic are built from timber, then it is enough to wait for all the structures to shrink and cover them with varnish, which is suitable for the exterior finishing of wooden buildings.
How to build an attic over a bathhouse - watch the video:
What not to do: common mistakes
When constructing the walls of a frame house, many novice builders make mistakes that seem simple at first glance, which in the end can lead to fatal consequences.
Often, when installing a vapor barrier or water barrier, the use of adhesive tape for gluing membrane joints is ignored
Incorrectly installed vapor barrier membrane. The film for removing moisture from the insulation has a porous structure, and moisture can penetrate through the membrane only in one direction. So, if the film is installed on the wrong side, the liquid, instead of coming out, will accumulate between the membranes, wet the insulation and lead to damage to the structure.
The absence of a project with a plan and dimensions will lead to unnecessary wastage of time traveling for missing building materials and to errors when assembling the house. For example, this design will significantly complicate the installation of insulation between the racks
Ignoring the use of moisture-proof films leads to wetting of the insulation and rotting of the supporting structures of the frame structure.
Violating the sequence of layers of the pie does not give the desired effect and leads to approximately the same consequences
The absence of a waterproofing layer between the bottom trim and the concrete base will lead to rapid wetting and rotting of the structure, since concrete quickly releases all the saturated moisture, so it is better to be on the safe side. Two layers of roofing material are often used as a waterproofing material.
Too large a step between the frame posts may result in insufficient stability of the base
Wrong choice of lumber. If you purchase timber with a humidity level just a couple of percent higher than permissible, this will lead to deformation of the frame and destruction of the structure.
Low-density insulation, sewn into vertical walls, shrinks over time and forms cavities in the walls
Using the wrong hardware. A common mistake is to fasten the supporting frame with self-tapping screws intended for interior decoration of a house. The hardened steel from which they are made is a rather brittle material that cannot withstand heavy loads. The supporting structure is secured only with nails.
These self-tapping screws can be used to temporarily secure the frame elements together for further, better fastening.
If you did not provide for ventilation during the planning and construction of the house, its absence, in addition to the poor health of the residents, will lead to a high level of humidity in the room and fogging of the windows.
Frame buildings require a detailed design and strict adherence to technology. Deviation from accepted standards during construction can lead to a lot of inconvenience, both during work and during operation of the building. The wall pie of a frame house is a complex structure, in which the correct selection of materials and a clear sequence of their installation in compliance with all rules are important. Happy construction!
Is it possible to build in winter?
Frame houses have an important advantage - they can be built at any time of the year, incl. in winter
This is due to the lack of “wet” technologies during installation.
However, to ensure winter construction, it is important to consider the following recommendations:
- The foundation must be erected in the warm season and gain the necessary strength by winter.
- It is necessary to provide reliable approaches to the site and routes for the supply of materials.
- The construction site must have a hard surface to prevent getting stuck in mud. A possible option is geotextiles for car parks.
- All building materials must be reliably protected from moisture.
Work should be planned taking into account the short winter day. In general, the problem of winter construction of a frame house is associated only with the correct organization of the process.
Types of insulation for baths
It is better to use insulation for a frame bath in the form of mats.
If you choose the wrong insulation or lay it in an insufficient layer, the functionality of the steam room will be lost. Materials for insulating a frame bath can be natural or artificial. Bathhouses and synthetic insulation are incompatible; of course, the design will be cheap, but some can emit harmful fumes when heated. Natural ones include:
- Wood-fiber.
- Basaltic.
- Made from linen.
For artificial ones:
- Fiberglass.
- Expanded polystyrene.
Depending on the shape of the frame bath, choose the types: tiled or matte. A rolled one is also suitable, but it will be more difficult to place it in a frame cake. Any beginner can cut and lay insulation in the form of slabs or mats; just understand the technology and finish reading this article.
Wood fiber insulation
Wood fiber insulation is made from waste lumber.
The basis of the material is wood fibers, which are knitted with various synthetic fibers. It is non-allergenic and does not cause irritation to the skin when styling. The material is made by recycling lumber. It is a misconception that such insulation is made from waste paper. Thanks to its ability to absorb moisture and also quickly release it, a frame bathhouse will breathe like a full-fledged wooden one. One of the brightest representatives of insulation based on wood fibers is ecowool, the price of which starts from 120 rubles. /kg.
The main disadvantage is its ability to absorb moisture. If the hood in the bathhouse is performed incorrectly, then moisture can linger in the wall structure for a long time and they will begin to rot.
Basalt insulation
Basalt wool is made from mineral fibers by binding them with an adhesive composition. The main advantages include:
- High heat-saving properties.
- Does not burn, can withstand temperatures up to 900° C.
- It does not lose its quality characteristics over the years, so its service life is more than 20 years.
- Increases sound insulation.
- Does not absorb moisture and does not retain it in the frame structure.
The main disadvantage of the material was discovered at the end of 2014. Previously, it was considered one of the most environmentally friendly materials. It turned out that the adhesive composition used for gluing basalt fibers can release minor formaldehyde vapors. Whether or not the reaction intensifies during heating of the steam room, no studies have been conducted.
Linen fiber insulation
Flax mats began to be used not so long ago. The material is made from compressed flax fibers. There are no additives in the composition, such as formaldehyde. the material is completely environmentally friendly and is able to absorb and release moisture. And due to the dense pressing, the slabs have a high ability to conserve heat.
The main disadvantage of the slabs is the lack of time-testing and rodents. Mice love to build nests in flax fibers and chew holes in walls. Over time, the bathhouse will lose its thermal insulation properties.
Fiberglass insulation
Glass wool releases small particles of glass fiber during operation. which are dangerous to human health.
Glass wool is made from glass fibers bound together with synthetic glue. It is difficult to work with the material with your own hands, since when fibers enter the air, they settle on the skin and enter the respiratory tract. They may cause skin irritation and allergic reactions.
Glass wool has no less advantages:
- Does not burn.
- Its price is low.
- Easy to install.
- Has high thermal insulation.
- Creates slight sound insulation.
If the choice fell on glass wool, then all work on insulating a frame bath must be carried out in protective clothing and a respirator.
Expanded polystyrene for insulation
Polystyrene foam can be used to insulate the walls of a frame bath.
Expanded polystyrene is made by foaming polystyrene. Moreover, the larger and smaller the air bubbles in the material, the higher its thermal insulation properties. One of the brightest representatives of polystyrene foam. It is possible to insulate the walls of a frame bath with polystyrene foam, but it is not recommended. Moreover, insulate the ceiling and the space around the chimneys. Expanded polystyrene has a high fire hazard. It ignites from any spark. If the structure is insulated with foam plastic, then the cake must have protection. The material has a number of advantages:
- Low price. (The cheapest insulation option).
- Waterproof.
Any of the listed materials is used to insulate a frame bath. The main thing is to carry out the installation, observing all the rules.
conclusions
The main problems of insulating a bathhouse are related to the insulation of the steam room, since it not only has very high humidity, but also high temperature. Under the influence of high temperatures, many insulation materials begin to release toxic substances that can harm human health. For this reason, it is necessary to carefully select mineral wool-based insulation, since many of them contain phenol-formaldehyde resins, which act as a binder.
You should not use foam and polystyrene foam as insulation, which when heated to 60 degrees Celsius begin to release toxic substances.
To be fair, it should be noted that many natural materials that are harmless at normal temperatures, when heated, can release substances that can harm human health.
At the moment, we can recommend SPU Sauna-Satu foil insulation, which is specially designed for insulating walls and ceilings of saunas.
