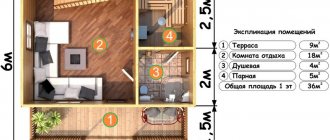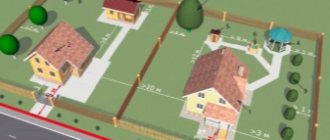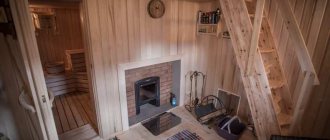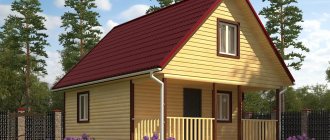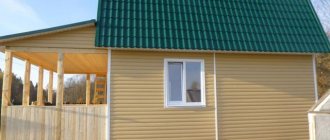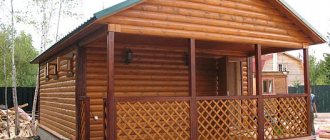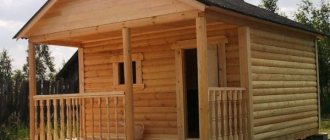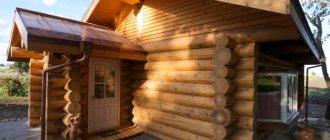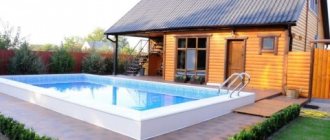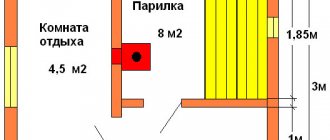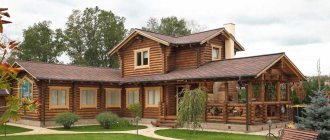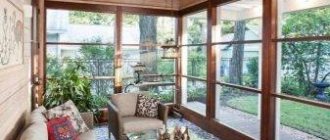Probably everyone wants to own a bathhouse on their property. These are water procedures that bring good mood, health, and relaxation. Baths are built from different materials and vary in size. The dimensions depend on the space allocated for it and the budget allocated for construction. In this article we will analyze the designs of bathhouses with an attic and a terrace, analyze the layouts, and talk about construction. If you plan to build this structure, read to the end, it will be informative and interesting.
A spacious bathhouse with an attic is a place for a large group to relax
What are the features of a bathhouse with an attic?
An attic is one floor where you can do everything for vacationers (you can see attic projects at the link). In addition, it becomes possible to unlimitedly change the design of the structure, adjusting it to the styles. There are many ways to build such a bathhouse. You can make a request and view the standard designs offered by design bureaus.
Project of a bathhouse with an attic and a log terrace
Another important difference between this bathhouse is the staircase that provides access to the second floor. Stairs can take up a lot of space, so you need to place them correctly. At the same time, it must be safe.
The roof of the attic bathhouse will also be different. Very often it is made multi-part, broken, in order to increase the internal space, because the size of the building box remains small.
Advice! All issues are decided during the design. The specialist will show you the finished design project so that you can see the appearance of the building before construction begins.
Low bathhouse with attic floor
The type of roofing is important for convenience. The lean-to option is unacceptable, since it will be difficult to install a ladder and there will be little space in the attic or the walls will have to be raised a lot. A gable roof is better, but the problems remain the same, but to a lesser extent. A hipped roof structure is even better.
Read on our website: projects of houses with hip roofs.
Sloping roof side view - more space with less material consumption
Since bathhouses are small buildings, choosing a staircase will be difficult. It is most convenient and safe to use flight stairs, but they require a lot of space. Usually they are placed along the walls and made rotating.
Double-flight staircase with a 180-degree turn
You can also consider a spiral staircase. It fits in an area of a couple of squares, but is harder to use. Rest rooms are usually located on the second floor. You need to get there relaxed after a steam and sometimes after a few glasses of beer - you don’t want to trip and get injured.
Interesting to know! A spiral staircase means limited freedom of movement. It is impossible to lift bulky furniture on it. Imagine if you need to make a billiard room upstairs and install a couple of sofas. To do this, everything will have to be disassembled into parts or supplied by crane through the windows.
Combined staircase
For these reasons, stairs in small bathhouses are made with winder steps - where possible, straight flights are installed, and where a turn is needed, a spiral rise is made. This will preserve the convenience of each type of stairs.
A successful layout of a bathhouse with an attic and a terrace should include the following rooms. First floor:
- A terrace on which garden furniture can be placed, if dimensions allow.
- Tambour - it is required that the building does not cool down when the doors to the street are opened.
- Waiting area - there will be a staircase here and here you can put a table and chairs for relaxing after the steam room (you can find out what the interior decoration of the waiting room might be like by following the link).
- A steam room in which benches, a boiler fit, and there should be room for a bathhouse attendant.
- The shower room is a place for taking classic water procedures. In large baths there may also be a small pool for taking a contrast shower.
- Bathroom.
Project of a house with a bathhouse, an attic and a terrace - there was also enough space on the ground floor for a kitchen
. The terrace is often used as a dining area, so they try to leave more space for it so that there is enough space for a table and benches. But if there is very little space, then the veranda is sacrificed for the internal comfort of the premises, and a smoking break area is arranged in the remaining area.
In the attic area you are free to do whatever you want. Usually it is reserved for a sleeping area, a play area (billiard room), and sometimes a storage room. It would be convenient and logical to make a balcony above the terrace, where you can also relax in the fresh air.
Design project for the first floor of a bathhouse with an attic and a terrace
Communications for arranging a bathhouse on the site
As a rule, the design of any building is drawn up taking into account all the necessary communications. Need to lead to the bathhouse:
- water;
- electricity;
- gas (if necessary).
The laying of pipes and wires occurs during the construction of the bathhouse.
It is also worth taking care of the construction of a high-quality ventilation system, because without it there will be high air humidity in the room, which will subsequently cause mold to appear on the walls and destruction of the building material.
Don't forget about heating the structure. The heating system is used effectively in winter to ensure optimal temperature conditions inside the building.
Bathhouse project with attic and terrace
The location of the rooms in the bathhouse will be the same, since the purpose of the structure requires a sequence of rooms, but the choice remains. Most of all, builders are tied to the area allocated for construction, which will determine the main parameters. Let's look at several successful types of this structure.
Drawing of a bathhouse with an attic and a terrace 4*4 and 4*5 meters
Since there will be a lot of rooms inside and it is necessary to install a staircase, 4 meters is considered the minimum possible length and width of such a structure, unless, of course, there is a desire to walk over each other’s heads. And then, everything turns out to be trimmed down. The terrace is designed as an external extension to the main building. The vestibule can also be remote, made in the form of a closed, unheated porch.
There was not enough space inside for many of the rooms listed earlier. The terrace can only be built from the outside. There is also no vestibule, which is why the bathhouse will cool down faster, but there is nowhere to go when saving space.
The smallest bathhouse with an attic
Upon entering, you immediately find yourself in a relaxation room. The staircase immediately begins, due to which the usable area is significantly reduced.
Then there is a passage to the washing room, from which you can go to the steam room. On the second floor, the layout is not specified, but we suspect that there is one partition there and the space is divided into two rooms - a common one and a private one.
Advantages of construction
The advantages are visible even at the moment of design. After all, a bathhouse combined with a summer kitchen increases the functionality of the building and makes it the highlight of the dacha area.
Project with an open veranda
The advantages also include:
- Price. A bathhouse and a summer kitchen, built under one roof and on the same foundation, lead to a reduction in spending on building materials, which means the entire building will be much cheaper. A unified heating system will save energy resources and also simplify the process of conducting communications;
- Construction speed. It is faster to build a combined structure than to build them separately. A thoughtful interior allows you to place several zones in one place;
- Saving territory. One building occupies less area than two standing separately, so a combined building can be built even on a small area;
- The combined building can be converted into a guest house, creating a relaxation room there, and by adding a terrace, you can equip an open-air dining area;
- Possibility to use the building all year round.
Corner structure made of timber for use all year round
Construction stages
Let's consider the step-by-step process of constructing a bathhouse from profiled timber. The first step is to choose a place for its location. According to the norms and rules, it must be located at a distance of at least 3 meters from the fence, 8 meters from the house, 12 meters from the well, 8 meters from the neighbors’ property. Having chosen a suitable location for construction, you can begin planning and construction.
Project
To build a bathhouse, you can use one of the standard projects developed by professional architects. If desired, you can order an individual design for a 6x6 bathhouse, the layout of which will fully meet the existing requirements.
When designing a compact bathhouse, the most important thing is to conveniently place all the necessary rooms. It should have a steam room, a washing room, a bathroom, and a rest room. It is also advisable to have a small vestibule to effectively maintain the temperature and a room in which you can store things.
Layout option for a 6 by 6 bathhouse with an attic Source syh.gopemad.ru.net
Foundation
An ordinary bathhouse can be built on a lightweight strip foundation. But for construction with an attic, in some cases they choose a strip-pile foundation. The choice depends on the soil conditions at the site. The weaker the soil, the more justified is the use of a strip-pile foundation.
Assembling a log house
Timber can be purchased as ordinary material in accordance with the designer’s calculations. Or you can purchase a ready-made house kit, which is a kind of construction set with elements of the necessary parameters.
Assembling a bath house kit Source tcst.ru
Assembly of the house kit is very quick and simple. But when building a 6 6 bathhouse with an attic, working with standard beams is also not difficult, since their length is exactly 6 meters.
Before starting assembly, you need to lay additional slats on the foundation base. They should be located at a distance of 25 cm, and their thickness should be from 5 to 10 cm. After installation, this structure must be filled with polyurethane foam or similar insulating material.
Before laying, all beams should be thoroughly treated with an antiseptic, which will protect them from moisture and insects, and also give the wood fire-fighting properties. If pine or linden is chosen for the log house, it is advisable to use beams made of more stable wood - larch or aspen - for the first crown in contact with the base of the building.
Premises equipment
A stove and shelves are placed in the steam room. Screens must be installed to protect against fire, and people must be protected from getting burns.
In a shower room equipped with running water, a stall or corner is installed. If this is not possible, and the water is heated in the tank, then the shower is replaced with a large ladle or a vertical watering can on a support.
The bathroom is located in the boiler room or separately. You can use a bio-toilet or organize a full-fledged toilet if there is a sewerage system.
A stove and shelves are placed in the steam room
In a small bathhouse, you can combine a washroom with a steam room, without separating them with partitions, and dispense with the bathroom.
The dressing room in small buildings serves as a locker room, resting place, and firewood storage. Even a modest-sized room is furnished with the necessary furniture: a bench or sofa, a hanger, shelves for shoes, a table.
If possible, separate the dressing room and dressing room, and move the rest room to the attic. If desired, a billiard table, upholstered furniture, and a fireplace can be installed there.
The area of the bathhouse is calculated from the estimated number of visitors simultaneously taking water procedures. Each person is allocated 5 m².
Option for a rest room
A well-thought-out layout is the key to a comfortable and, most importantly, safe stay.
Types of attics
Attic spaces are distinguished by a variety of design solutions:
- for the installation of attics, single-pitched, gable, hipped, hip and half-hip roofs are used;
- thanks to the broken silhouette of the roof, the walls and ceilings have different slopes;
- the attic can occupy space above the main building or extend beyond it in the form of a console;
- with reliable roof insulation, the room will be suitable for habitation all year round; with a cold roof, it will be usable in the summer;
- The material of the supporting structures, as a rule, corresponds to the base building; in bathhouses, beams are usually made of wood.
The attic in the bathhouse is additional space
The design can be one- or two-level, with a balcony equipped with sloping dormer or vertical gable windows.
The finishing uses materials and techniques that are functionally and aesthetically compatible with the design of the bathhouse.
Interior Design
To get true pleasure from bathing procedures, the surrounding space must be correctly arranged, and the finishing must be of high quality and beautiful.
Decoration Materials
A steam room is a place where temperature and humidity constantly change. For finishing, lining made of non-resinous wood is recommended. The walls and ceiling are sheathed with boards, placing them vertically, horizontally and at an angle. Impregnation with protective compounds is required.
Turkish hammam
Stone, porcelain stoneware, and facing bricks are used to finish the floors and walls behind the stove. The materials are not flammable, do not rot, and do not deform from fluctuations in temperature and humidity.
Illuminated salt panels will decorate the interior and saturate the air with healing vapors. It is advisable to arrange such finishing in dry steam rooms - water has an adverse effect on the material.
Mosaic marble panels are used to decorate surfaces in Turkish hammams; such cladding is not typical for Russian or Finnish baths.
The temperature in the shower is lower than in the steam room, but the humidity is high. Stone, tile and wood can be complemented with:
- moisture-resistant plasterboard;
- plaster;
- PVC panels.
Japanese bath
The dressing room and attic rooms do not come into direct contact with water. Any options and combinations are possible for their finishing. It is recommended to cover the surface bordering the steam room with brick, stone or plaster without the use of wood. The accumulation of condensation destroys the wood.
Furniture
Furniture plays a big role in the design of rooms. Wooden carved details will enrich the interior of a bathhouse or attic, and original hangers and benches made from solid logs will add a touch of closeness to nature.
For the safety of people, furniture should be stable, but not bulky. Surfaces must be carefully processed until smooth to avoid splinters or scratches.
Japanese style lounge
