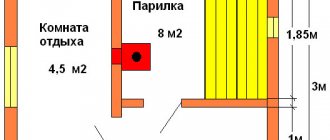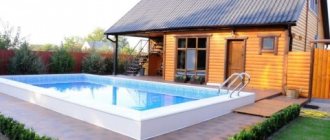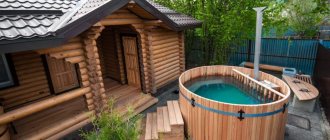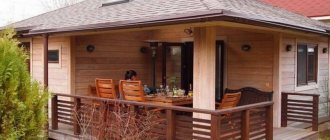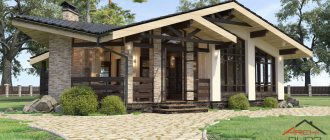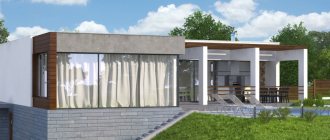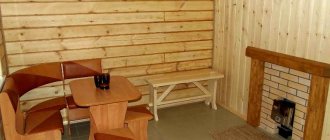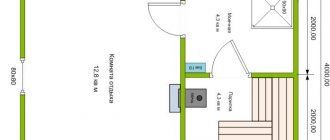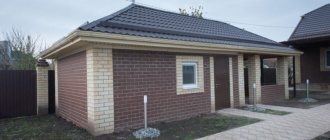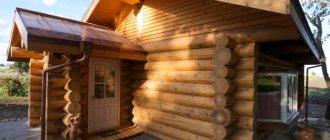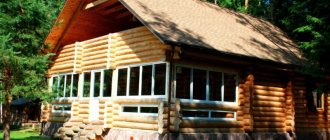It's good to take a dip in the cool pool after a hot steam room! The healing properties of the Russian bath are based on contrast: a sharp change from hot to cold improves blood circulation, tones the skin, and energizes. That is why the construction of a turnkey bathhouse with a swimming pool is one of the basic specializations, because we know how to steam in a healthy and healthy way!
Peculiarities
Regardless of the design of any pool, not every steam room can accommodate one. The main task when preparing a bathhouse for placing a swimming pool is waterproofing the wiring, walls and ceiling. You can’t just take it and put it in a ready-made steam room.
Therefore, it is better to take it into account at the planning stage, otherwise adaptation to the premises will cost much more money.
Given the large volumes of water, the water supply system must also be fully prepared for the installation of a swimming pool. A regular foundation drain (which can be done in a small shower) will not work. Here you need a full-fledged drain and it must be equipped according to standard sewerage rules.
True, there are cases when the sewer system cannot cope with huge volumes of water.
The building is designed taking into account the location of the pool - on the street, under the same roof with a steam room, or in another room.
Another important issue is the placement of utility networks. These include ventilation, water filters, lighting, and drainage systems.
Unique soft steam plus a pool is the key to health
The presence of a swimming pool already implies a certain “eliteness” of the bathhouse and a higher cost, and we try to please the most demanding clients:
- in the steam room there is a stove of a patented design, which produces a special soft steam (you can steam at our place to appreciate its advantages);
- a stepped bowl design is formed - similar to shelves in a steam room, only in reverse: the deeper, the colder the water;
- counterflow systems are installed - then you can even swim, as in a real river with a current.
The price of such projects is individual - depending on the layout, materials and equipment used. For us, the main thing is quality and your comfort. We build the best bathhouses with swimming pools in Moscow, the Moscow region and throughout Russia. Order - and see for yourself!
In addition, he builds unique steam rooms with a swimming pool. The main part of the pool is located outside, the other is right in the steam room. It’s an incredible pleasure to plunge into the pool in the steam room and swim outside!
How to choose a project for construction
A construction project for the construction of a bathhouse, developed by a specialized organization, includes a sketch, architectural part, a structural section and a description of the installation of utilities.
Each item contains detailed information that will help you properly prepare for construction, calculate the necessary materials, organize and complete all stages of the work.
A bathhouse with a swimming pool inside is a rather complex object, which, in addition to a dressing room, steam room and font, may include a shower room, a bathroom, and a relaxation room. When designing, the space is divided into zones for convenient use of the building area.
All communications - water supply, sewerage, electrical and ventilation systems - must be developed in advance.
Structural calculations and description of the work sequence are a separate construction part of the project. And most importantly, measures to protect vacationers from dangerous factors are taken into account: electric shocks, injuries, burns.
The design of a bathhouse with a swimming pool is chosen taking into account:
- Budget.
- Construction sites.
- Communication lines.
- Preferences in materials.
- Fire safety.
- Relief features.
- Type of soil.
Correct selection of the project will help to avoid mistakes that can lead to excessive consumption of materials, delays in construction, inconvenience during the operation and repair of the building, even to deformation or destruction of load-bearing structures.
Preparing to create a permanent structure
Before you start building a bathhouse with a swimming pool, you should choose its size and shape.
You also need to decide on the location – there are no special requirements regarding this. It is only necessary that the bottom of the bowl be at a distance of more than 50-100 centimeters from the groundwater level. In order to protect against the effects of underground sources and to enhance the reliability of the future design, a bathhouse with a stationary pool should be equipped on a separate foundation.
The standard set of building materials and tools includes:
- level;
- shovel;
- ready-made concrete mixture / container for preparing the solution and all the necessary components for it;
- boards for formwork;
- various steel products - angles, channels and others;
- polyethylene film approximately 0.7 millimeters thick, preferably with an acrylic coating or other modern waterproofing material.
You should decide in advance the issue with the concrete solution: will it be purchased ready-made or is it better to mix it yourself. Experts advise purchasing concrete that has a high degree of water absorption. The optimal choice would be W8 brand products. Such concrete has a dense structure and absorbs a minimum amount of moisture.
It is necessary to prepare in advance all materials and tools that may be required during the work process. Their list depends on the configuration of the font that the bathhouse complex with a pool of a stationary design will have.
What are the features of a bathhouse with a swimming pool?
It is not always possible to arrange and equip a full-fledged swimming pool in a ready-made steam room. Design is carried out in advance, taking into account the features that arise during the construction of this hydraulic structure.
Foundation
When filled with water, the tank creates a colossal load on the base. The bathhouse itself is usually built from lightweight materials - wood, foam blocks. Often the construction is carried out using frame technology with the walls filled with porous insulation.
Accordingly, a foundation with a small load-bearing capacity is built under such enclosing structures from free-standing columns or in the form of a shallow reinforced concrete strip.
A full-fledged pool with dimensions of 3x4 meters and a depth of 1.4 m gives a load on the ground of at least 17 tons. The greater the height of the liquid column, the greater the pressure on the soil. To this you need to add the own weight of the man-made reservoir, plumbing equipment, and finishing materials.
Therefore, a fairly powerful foundation of monolithic reinforced concrete is installed under the font.
Walls
Constant high humidity has an aggressive effect on the material of walls and ceilings. From a square meter of pool surface, 150-250 g of water evaporates every hour. Structures and finishes located in such conditions are protected from moisture by waterproofing and treated especially carefully against rotting.
Dehumidifiers are installed to maintain humidity between 50-60%.
Traditionally, wood is used to build and decorate baths. Cedar and larch have great biostability. The high resin content in the wood of these species is a natural antiseptic and preservative.
Heating and water heating
Heating of the pool area, as a rule, is provided from a common bath or house system, where the temperature of the coolant is increased by gas, electric or solid fuel boilers. Heating water collectors or radiators are mounted on the walls.
Infrared heaters are used to heat the pool. They are placed on the ceiling, heat is transferred to the surfaces by radiation.
The “warm floor” system is effectively used in baths. It heats the room, and it’s also pleasant to walk barefoot on the heated surface.
Comfortable for the procedures is an air temperature of at least 29°C, water temperature – 24°-28°C.
The water in the pool can be heated by a common or autonomous heat source. They use heat exchangers, electric heaters, and solar collectors.
Water drainage
Drainage from the pool is only possible into the central sewer system. A septic tank or cesspool will not be able to handle such volumes and will quickly overflow. Therefore, it is necessary to provide a method for removing water in advance, calculate the diameter of the drain pipe and the connection to the drainage network. Thanks to filtration systems, you can change the water no more than 1-2 times a year.
The liquid is used for watering plants on the site if it does not contain chemicals.
Air dehumidification
To maintain air humidity within 50-60%, the following measures are used:
- Floating coating that reduces evaporation by 1.5 times. They use thick polyethylene film, which is cut to the size of the pool. This is an inexpensive and simple way to not only reduce indoor humidity, but also maintain water temperature.
- Air conditioning is not the best option, since the air temperature drops along with humidity. The household appliance cannot be used around the clock, or in winter. Due to the water purification chemicals contained in the fumes, the equipment quickly fails.
- Forced ventilation is an energy-consuming method that is ineffective in winter and rainy weather.
- Dehumidifiers condense and remove excess moisture from the air while heating it. With full ventilation, you can use budget options that work only in dehumidification mode.
How to make a sauna with a swimming pool with your own hands: step-by-step instructions
First you need to decide on the location of the pool. In this case, it is necessary to build on the expected size of the bath. If the building has enough internal space, the pool can be installed inside the building in a separate room. When building a small bathhouse, it would be more expedient to move the artificial reservoir outside its boundaries.
Regardless of what type of installation is chosen, the dimensions and parameters of the pool are determined at the project development stage. The excavation work that is carried out during the construction of the font is much easier to cope with if it is carried out at the stage of laying the foundation for the building.
Design of a bathhouse measuring 10.76x10.56 m with a swimming pool, terrace and relaxation room
Experts recommend installing a swimming pool at the same time as building a bathhouse. This is done for the reason that the laying of sewer and water supply systems is carried out taking into account the peculiarities of the placement of the font, and its operation cannot be done without constant circulation of water. In addition, the liquid in the pool needs to be cleaned regularly, so it is very important to properly design the liquid supply and drainage system.
The first stage of construction of a bathhouse with a swimming pool: photo and description of excavation work
Having completed the appropriate calculations and adjusted the design documentation, you can begin to carry out excavation work. First you need to mark the site for construction.
To do this, the drawing from the project of a sauna with a swimming pool is transferred to the area. For these purposes, you can use wooden pegs that are driven into the corners of the future building and along its perimeter. After this, a strong rope is stretched between them.
At the initial stage, you need to decide on the location and size of the bath
Important! Before you start digging a pit, you need to decide on the type of ladder in the pool. It can be stationary (in this case, the structure looks like steps formed in one of the walls of the font) or placed separately. Most often, owners choose the latter option in order to save space.
Having marked the construction site and thought through all the related issues, you can begin to perform the most labor-intensive work - digging a pit for installing a pool. This stage can be performed independently or you can use special equipment for these purposes.
Related article:
Bathhouse: layout and amazing solutions for compact buildings
Development of a project with optimal parameters, taking into account the size of the summer cottage, the needs of the owner and the number of people.
Having reached the required depth, a sand and gravel cushion must be formed at the bottom of the pit. Gravel (crushed stone) and sand are poured in layers. The optimal thickness of each such layer is 15 cm. In the process of performing this work, the backfill is carefully compacted. To achieve the best result, sand and crushed stone must be watered.
After marking the construction site, you can begin digging a pit for the pool
Installation of formwork for a bathhouse with a large swimming pool and pouring the floor
When the pit is ready, its walls and bottom are lined with roofing felt. To make the coating complete, strips of rolled material are rubbed with an overlap of 15-20 cm, and the seams between them are treated with molten bitumen or other material with suitable properties. This is what primary waterproofing work looks like.
Next, the formwork structure is installed. It is advisable to use boards for this. Screws are suitable as fixing elements. Installing the formwork under the font is carried out in almost the same way as installing the structure for pouring the foundation for a wood-burning bathhouse with a swimming pool. There is only one exception: only the internal part needs to be assembled; the function of the external boundaries will be performed by the walls of the pit.
Then the first layer of cement mortar must be poured onto the roofing felt. The recommended thickness is 10-15 cm. It is advisable to use cement grade M-400. You can prepare the solution yourself. To do this, mix one part of cement, 4-5 parts of crushed stone and 3 parts of sand in a special container. All this is filled with water, the amount of which should be about 50% of the total mass of the mixture.
For the floor it is better to use cement grade M-400, the recommended pouring thickness is 10-15 cm
When the first layer of concrete hardens, a reinforcing mesh is laid on top of it, which is formed from steel rods with a diameter of 1-1.2 cm. The ideal cell size is 15x15 cm. During the assembly of the reinforcing layer, the areas where the rods intersect with each other are connected with special plastic clamps. Knitting wire can also be used for these purposes.
Important! The reinforcing mesh should lie 5 cm above the base level. To obtain the required clearance, it is advisable to use plastic clamps.
The second part of the concrete solution is poured onto the reinforcing layer. The thickness of this layer should be 10-15 cm.
How to install a swimming pool in a bathhouse: pouring walls and waterproofing work
The walls of the font also need reinforcement. The procedure for performing this procedure does not differ from the scheme used to form the bottom of the pool. To eliminate the possibility of seams, the walls are poured in one go. Otherwise, the strength of the structure will be in doubt. The amount of concrete mixture required to create the walls of a swimming pool in a bathhouse with your own hands is easy to calculate. To do this, you need to multiply the parameters of the bowl, such as the height, thickness and length of the walls around the perimeter. This will allow you to determine the required cubic capacity.
The pool is installed after pouring and waterproofing
When the concrete has completely hardened and dried after pouring, the surface of the floor and walls must be thoroughly waterproofed. To do this, a layer of geotextile is laid out, and then a coating consisting of PVC film. The result is reliable and effective waterproofing.
After the waterproofing work is completed, the tank is covered with a layer of plaster. It is advisable to use silicone-based material for these purposes. The application process depends on the chosen manufacturer. Detailed instructions are included with each package of plaster. To ensure a high-quality and durable result, you must follow these recommendations.
Note! Preparing the base by applying plaster will significantly facilitate the process of installing the finishing touches. Therefore, you should not exclude this stage of work from the overall construction scheme.
The final stage of construction of a bathhouse with a swimming pool: finishing work
After pouring, the finished pool bowl needs finishing. A variety of materials can be used for these purposes. In the photos of indoor and outdoor baths you can see pools covered with PVC film, decorated with porcelain tiles or glass mosaics.
To finish the pool, you can use PVC film, glass mosaic or tiles
The choice of material depends on the budgetary possibilities and personal preferences of the owner. The cost of tiles made from porcelain is significantly lower than the price of mosaics. Cladding the walls and floors of the pool with this material is much easier and faster. On the other hand, mosaic allows you to achieve a unique and inimitable design. Based on it, you can create unusual patterns and ornaments.
As for film made from polyvinyl chloride, it is considered the simplest in terms of installation work. However, the range of this finish is significantly limited, as is its color range.
Types of fonts
three types of pools in and next to the baths
- stationary - reinforced concrete waterproofed or acrylic bowls;
- mobile – frame, inflatable or prefabricated structures made of polymer materials or wood;
- hydromassage - wooden or plastic tanks equipped with heaters, seats and a system of nozzles for water procedures.
When designing, they determine the place where the pool will be located, its shape, and the material used. Corner fonts are installed in the corner of the room. In the center - square, round or rectangular.
Acrylic bowls come in a variety of configurations. Their device is technically more complex than traditional ones.
Depending on their location relative to the floor, tanks can be recessed, above-ground or semi-recessed.
A person experiences unusual sensations in a cascade pool - a shallow hydraulic structure consisting of several bowls, in each of which the water is heated to a different temperature.
Types of pools suitable for baths
There are:
- Stationary. Long lasting pools. The base of the tank is reinforced concrete. They can be built both outside and inside the bathhouse. You cannot build a permanent pool by hand. To dig a pit and pour the foundation, you will have to use special equipment. The finishing is done with tiles and mosaics. Depth, shape, dimensions depend on the size of the site and the preferences of the owners.
- Hydromassage. The tank with all components is supplied ready-made. The sizes are small. Suitable for relaxation, you won't be able to swim in these. Installed in the interior of spa complexes.
- Collapsible. An excellent option for small baths. The bowl is easy to assemble and dismantle if necessary. The main material is polyvinyl chloride. It won't cost much. In terms of strength it is several times inferior to the two previous types.
The choice of bowl shape depends not only on the preferences of the owners. Corner ones significantly save space in the room. It is better to build a square, round or rectangular pool in the center.
The cascade has an interesting design. It consists of several tanks filled with water at different temperatures.
Review of the best projects of bathhouses with a swimming pool
The characteristics of the key structural elements remain identical for all projects:
- foundation – columnar or strip (if the terrain or project features do not allow the use of support pillars), concrete. In some cases it will be more appropriate to use other types of bases. For example, if a compact bathhouse is being built on a slope, a support structure based on screw piles would be an excellent solution;
- material for the construction of external walls - profiled/laminated timber 10x15 cm (in areas with harsh climates - 15x15 cm);
- material for the construction of internal partitions – profiled/laminated timber (the same as for the construction of external walls) measuring 10x15 cm;
- wall cladding - inside DSP, outside - OSB;
- ceilings – wooden, made of timber with a section of 100x150 mm;
- floors - leak-proof wooden, two-tier (single-tier can be leaky, but then it will not be possible to install a thermal insulation layer) or concrete, at the discretion of the developer. Logs are 10x15 cm timber with 90 cm increments. If desired, you can use elements measuring 5x15 cm, but they will have to be installed in 60 cm increments. The subfloor is a simple unedged board. It is recommended to use material with a thickness of 18 mm or more. Finishing flooring – tongue-and-groove or edged board with a thickness of at least 26 mm;
- the roof is gable. In the case of the construction of an attic layer - broken, hip or attic. Finishing material is at the discretion of the owner. The most commonly used are ondulin, soft tiles, corrugated sheets, etc.;
- insulation materials - mineral wool insulation with a foil side for walls, floors between floors and roofs (it is possible without a foil layer, but then you will have to install additional water vapor barrier layers), expanded clay for the floor.
If desired, the developer can change the proposed construction and finishing materials at his discretion.
How to build a swimming pool for a sauna with your own hands
Dimensions, shape
Creating a professional project with a zoning scheme and collecting the necessary technical documentation - this is where you need to start building a sauna, regardless of whether it will be large or small, with a huge pool or a modest small one.
The optimal size of a small pool is 2x2 meters. You can take absolutely any form.
Preparatory stage
Selection of communications and positioning of their installation.
The diameter of the pipes and their number is determined by the capacity of the pool, just keep in mind that it is not recommended to use pipes with a diameter of less than 40 mm to drain the water and fill the bowl, as this may lead to blockages.
In places where the pressure in the pipes is quite high, installation of pipes made of stainless steel or non-ferrous metals is suitable. In less critical areas, you can use PVC or plastic products.
It is equally important to choose the right water purification system, which will maintain the required purity of the water in the container and ensure a suitable temperature regime.
Making a pool
How to make a small pool in a bathhouse with your own hands:
- Digging a hole. You need to take into account its overall depth. If groundwater is close, it will be necessary to build a bypass drainage system. When the pit is ready, you can begin installing communications.
- The duration and difficulty depend on the type of pool chosen. If this is a prefabricated version, then it will not be difficult to assemble it from ready-made parts, following the included instructions. Installing a molded structure will take a lot of time and effort, but the results will be worth it. Moreover, it is possible to invite a team of specialists who can quickly and efficiently cope with such work.
- Then you need to take care of waterproofing. For this purpose, different types of tapes based on butyl rubber, PVC or polyethylene are used. Preference should be given to reinforced products with sufficient thickness to prevent shrinkage and prevent algae growth.
- All that remains is to connect all communications and set up a pool of necessary equipment.
The construction of the bathhouse itself can be carried out in parallel with the construction of the pool, and after it is ready to pay special attention to the ventilation system. In each specific case, this issue is resolved individually, since it depends on many different circumstances.
Compact sauna with outdoor terrace and swimming pool
A good option for a medium-sized plot. The building has dimensions of 9.5x12 m. The arrangement of the pool is planned on the open terrace, which is a very convenient solution and allows you to save space directly in the bathhouse.
If desired, the terrace can be converted into a glazed veranda or a separate indoor room for a swimming pool.
The entrance from the terrace allows you to get into a small hallway, from there into a spacious living room (or a traditional lounge). From the living room, the visitor can go out into the corridor, from there into the furnace room, bathroom and washing room. The washroom is connected by an entrance to the steam room and has access to the pool.
Such a bathhouse can equally comfortably serve both a small family of 3-4 people and an average company of 5-6 people - there is enough space for everyone.
Design of a relaxation room in a bathhouse
A compact sauna measuring 3x3 m can be used by no more than 4 people at the same time. This building accommodates a recreation room with an area of 3x1.5 m. The average bathhouse in a country house is designed for 4-6 people.
When designing, the size of the locker room, washing room and steam room may vary, since these rooms are rarely used by the entire company at the same time. Sometimes a washing room and a steam room are combined to increase the usable space. All guests should be able to comfortably sit in the relaxation room, so they try to make it as spacious and cozy as possible.
Interior materials
There are special requirements for the interior decoration of the bathhouse, which, of course, is due to the peculiarities of the operation of the building (the air temperature in the steam room of a classic Russian bathhouse reaches 60-70°C, and humidity - 70-80%). The atmosphere in the relaxation room is not so extreme, so the choice of materials for its decoration is wider.
Natural materials are the key to quality relaxation Source pinterest.com
Decorating a relaxation room in a bathhouse implies a natural and environmentally friendly environment. Wood is considered the best material, and if coniferous wood is not used in the steam room (the released resin can cause a burn), then any material is allowed here. Lining made from linden, alder, aspen, as well as pine and Lebanese cedar wood is widely used. For the floor, larch is a practical choice. Oak is a great solution, but it can’t be called budget-friendly. To emphasize the exclusivity of the decor, exotic and expensive wood from African trees is used in the design: abacha (another name for abash), afar (ofram) or merbau (meranti).
To ensure that wood does not lose its original appearance in conditions of high humidity, periodic maintenance is required. Wooden surfaces are treated with a water-based antiseptic; this will help preserve their natural color and protect against damage.
The rest room can be elegantSource strmnt.com
Registration requirements
If the bathhouse is made of logs or timber, then the main task of decorating the rest room is considered completed. Walls made of natural wood are beautiful in themselves and, as a rule, do not require additional finishing. The matter remains with choosing comfortable furniture, installing equipment and selecting suitable utensils and accessories.
If the bathhouse is built of brick, blocks or frame material, the walls need insulation and waterproofing. Then they are optionally covered with clapboard or plastered. A fairly popular option is to decorate walls with natural or artificial stone or ceramic tiles. When thinking about the design of a relaxation room in a bathhouse (at the dacha), they care not only about beauty, but also about convenience. An attentive owner will definitely provide:
- High-quality ventilation and soft lighting.
- A convenient mirror and an electrical outlet nearby.
- Lockers or dedicated space for personal belongings and bath accessories.
- Cabinet or shelves for dishes.
- Fans of spa treatments will be pleased with the sun lounger (which can be successfully replaced by a regular couch).
Modern and cozySource pinterest.dk
Favorite options for decorating a relaxation room in a bathhouse are the following styles:
- Russian style. An obvious and least expensive solution that perfectly conveys the atmosphere of relaxation. The laconic appearance of wooden walls (both made of natural wood and lined with clapboard) is perfectly complemented by deliberately simple or carved furniture, brooms, textiles and a samovar hung on the walls. The stove will become the highlight of the interior.
- Chalet style. Fans of European history can decorate the ceiling with beams painted in a contrasting color and delight guests with a fireplace.
- East style. You can limit yourself to comfortable sofas, a pile of pillows and a hookah on a low table. Or you can go further and decorate the room with mosaics - expensive, but impressive and atmospheric.
Budget option - fast, cheap and eclecticSource inmyroom.ru
- Sea style. Wooden walls are perfect for nautical-themed designs. Even a small rest room can be turned into a ship's cabin, you just need to choose the appropriate design - white, sand and blue shades of color, themed accessories and simple-shaped furniture. A model of a sailboat, a tropical shell and a barometer on the wall would look great here.
- Eclecticism. The combination of styles is a growing trend in recent years. A hookah or an elegant tea set in the room “a la rus” - why not.
Bathhouse with terrace and huge swimming pool
An excellent project for owners of spacious plots. The dimensions of the bathhouse are 12x18 m.
There are 2 entrances at once - from a spacious terrace and from a small porch. Entering the bathhouse from the porch, the owner finds himself in a small vestibule, from which one can go to the boiler room and rest room. From the latter you can go directly to the steam room, washing room, pool and terrace. The room with the pool occupies approximately half of the total space of the building. Pool area – 62.46 m2.
If desired, the size of the pool can be reduced, and the freed-up space can be equipped for a compact kitchen and bedroom, which will make such a house suitable for temporary or, if necessary, even permanent comfortable living.
Even greater freedom of action opens up in the case of arranging the attic level: on the additional usable area it will be possible to create 1-2 bedrooms, a billiard room and other premises necessary for the owner.
Design style in photographs
The photo gallery below shows examples of bathhouse projects in different styles.
High tech
A modern direction in the design of interiors and the surrounding landscape. Such baths are not overloaded with furniture.
The high-tech style pool has a non-standard curved shape and is equipped with lighting.
The finishing of the bath is made of moisture-resistant materials in contrasting colors. Air temperature, pool water temperature, and humidity are monitored using sensors. Their owners can regulate them remotely through the program.
The photo above is an example of a pool installed directly on a slope. Vacationers have a beautiful view from above.
Provence
The style came from the southern part of France. The decoration is antique, so the furniture and decor are specially aged.
Among other characteristic features of Provence:
- light palette;
- rough plaster, stone trim in places;
- aged wooden furniture with forged elements;
- linen towels, tablecloths;
- forged lamps, chandeliers;
- textiles with small floral and plant patterns;
- stone-trimmed fireplace;
- flowers in pots.
If the bathhouse has a terrace or veranda, then climbing plants are planted around the perimeter, which will entwine the pillars.
Chalet
The chalet is characterized by finishing with natural materials. Stone predominates. They line the walls, pool, floor, and beautifully cover the façade. Wood elements would also be appropriate.
The shape and decorations are as simple as possible without any patterns or carvings.
Country
Country style. Popular in Russian baths. Wood predominates in decoration and in the selection of furniture.
In small-sized bathhouses, a swimming pool and a relaxation area are arranged in one room.
The furniture has a natural wood color. Often these are benches with a table or small chairs. You can put a couple of rocking chairs.
The walls are decorated with carved paintings. The floor is made moisture resistant and laid with ceramic tiles.
Loft
The loft style in the interior imitates the atmosphere in production facilities, workshops, and factories. No decor, exquisite patterns. Only the necessary items that you can’t do without.
The predominant materials are:
- stone;
- metal, rough forging;
- tree;
- porcelain stoneware slabs.
The pool is most often rectangular in shape, with a descending metal staircase.
Modern
The direction overlaps a little with high-tech. In a bathhouse with a swimming pool, finishing with plastic, composite panels, and lining is allowed. The floor is covered with decking and ceramic tiles that imitate wood and stone.
The Art Nouveau furnishings are simple but practical. Panoramic glazing opens up a view of the courtyard and improves the lighting of the rooms.
Half-timbered
A characteristic feature of the half-timbered structure is the protruding ceiling beams made of wood. They are painted dark to place more emphasis on this element.
The photo above is an example of a room with a swimming pool, decorated in half-timbered style. Double-glazed windows, wall columns, and chairs were selected to match the beams. A good contrast is created by light white curtains and light tile flooring.
The pool will be an excellent addition to the Russian bathhouse and will improve and diversify your vacation. It is important to correctly plan its placement, dimensions, shape, and also immediately decide which one is better suited: stationary or portable.
A simple project for a private bathhouse with a swimming pool
A building measuring 7x9 m can be organically fit into the space of even a small summer cottage.
The entrance to the bathhouse leads to a small vestibule, from there to the locker room. From the locker room you can access a small technical room and a spacious lounge. The relaxation room has a common wall with the steam room. If desired, the furnace firebox can be moved to the rest room. The room with a fairly spacious pool can be accessed both from the relaxation room and from the steam room, which is very convenient.
The project also includes a small washroom with a shower and toilet.
Large bathhouse with ground and attic floors
A wonderful project for a full-fledged bath house with a swimming pool. The building has dimensions of about 11x14 m. The total usable area excluding the basement floor is more than 260 m2.
The space on the ground floor is reserved for various types of technical premises. At the owner's request, the lower tier can be redesigned. For example, a billiard room and a gym could be equipped here.
The space on the first floor is divided into 2 approximately equal parts. The first half has a swimming pool, the second is reserved for other rooms: a steam room, a relaxation room, a shower room, a bathroom and a locker room. There is a small vestibule and a compact utility room.
The attic level provides for the arrangement of a bedroom, kitchen and shower room. The remaining free space is equipped at the discretion of the developer.
Engineering systems and communications in the project of a bathhouse made of gas silicate blocks in Ramenskoye
The building is heated using gas - the heating system is distributed throughout all occupied premises. Air renewal is carried out through ventilation with recovery. This allows you to ventilate rooms without opening windows, which is of no small importance when living in a forested area.
All units are compactly located in a separate technical block - it is located next to the room in which the pool is located, and has an entrance from it. This arrangement serves two purposes at once: to separate the technical center from recreational areas and at the same time provide quick access to it in case of need for repair or maintenance of equipment.
The customer appreciated the originality, thoughtfulness, functionality and aesthetic appeal of the finished project for a bathhouse made of aerated blocks with a swimming pool and a terrace at the highest level. We hope that the work of a team of competent and innovative-thinking specialists will resonate with our readers.
Small house-sauna 5x6 with a swimming pool and attic
The compact dimensions of this building will allow it to fit seamlessly into the territory of almost any plot of land.
The layout of the first floor is standard: a bathroom, a washroom, a steam room, a spacious relaxation room and a small swimming pool. At the request of the owner, the standard recessed bowl of an artificial reservoir can be replaced with a compact above-ground font. The dimensions of each room can be changed at the discretion of the owner. Planning the attic level also remains with the owner.
The most successful option is considered to be one in which a bedroom, a shower room, a kitchen and, if space permits, a dressing room and a relaxation room are arranged in the attic.
Water drainage
Drainage from the pool is only possible into the central sewer system. A septic tank or cesspool cannot handle such volumes and will quickly overflow. Therefore, it is necessary to provide a method for removing water in advance, calculate the diameter of the drain pipe and the connection to the drainage network. Thanks to filtration systems, you can change the water no more than 1-2 times a year. The liquid is used for watering plants on the site if it does not contain chemicals.
Air dehumidification
Floating pool cover Source atika-spb.ru
To maintain air humidity within 50-60%, the following measures are used:
- Floating coating that reduces evaporation by 1.5 times. They use thick polyethylene film, which is cut to the size of the pool. This is an inexpensive and simple way to not only reduce indoor humidity, but also maintain water temperature.
- Air conditioning is not the best option, since the air temperature drops along with humidity. The household appliance cannot be used around the clock, or in winter. Due to the water purification chemicals contained in the fumes, the equipment quickly fails.
- Forced ventilation is an energy-consuming method that is ineffective in winter and rainy weather.
- Dehumidifiers condense and remove excess moisture from the air while heating it. With full ventilation, you can use budget options that work only in dehumidification mode.
Project of a private bathhouse with a swimming pool in the relaxation room
The dimensions of the building are about 7x7 m. The project provides for a terrace/veranda (as the developer decides) measuring 3.21x1.75 m with an equipped area for comfortable relaxation. If desired, instead of a terrace, you can create a spacious dressing room. The entrance from the terrace allows access to a large recreation room. This is where it is proposed to install a swimming pool.
The project provides for the construction of a round artificial reservoir with a diameter of 3.66 m. If desired, you can adjust the recommended parameters at your discretion.
From the rest room you can go to the bathroom, washing room and steam room. The layout is quite simple, but very successful and convenient.
Bathhouse with outdoor pool
A simple and inexpensive option is a wooden font on the terrace under a canopy. It is installed on a raised platform or platform. The water is heated by electrical devices built into the housing. The area is separated from prying eyes by a hedge or climbing plants on supports.
Near the swimming area there are sun loungers and tables for drinks.
You can install a frame or inflatable pool on a flat base. In warm weather, it will completely replace a stationary one made of reinforced concrete.
They illuminate the area in the evening with electric or battery-powered LED lamps.
Where to make a pool
Experts do not give specific recommendations regarding the placement of the bathing container. For each citizen, this opinion is purely individual. Inside, the water takes on the temperature of the structure, which means it is warmer than outside. You can place food, rugs nearby and relax with your family or friends.
Outside (especially in winter) there is colder water in the container. For many, it allows them to harden themselves culturally. Some people don’t like the idea of swimming in open areas. Both location methods have positive and negative aspects. But, nevertheless, 2 methods are good and have no particular complaints from civil engineers.
Stages of building a pool
First you need to dig a pit, which will be slightly larger in size than the future pool. Sand and waterproofing are placed at the bottom. If desired, the walls and bottom are covered with thermal insulation.
- Waterproofing. There are a huge variety of sealants now available, you just need to choose the right one and process all the seams.
- Installation of fittings. This is metal mesh or rods. Before doing this, it is important to consider technology for draining water.
- Laying tiles. You can show your imagination and improvise at this point, but often tiles are used to decorate the inside of the pool.
For the interior decoration of a bathhouse, deciduous and coniferous woods are best suited. They are not capable of heating up and dry very quickly, preventing mold and mildew from spreading. These are linden, aspen, alder, abash, spruce, fir, pine.
It is important to remember that when finishing wood, you should not cover it with paint or varnish, because when heated, it will begin to emit an unpleasant chemical odor.
Walls
Constant high humidity has an aggressive effect on the material of walls and ceilings. From a square meter of pool surface, 150-250 g of water evaporates every hour. Structures and finishes located in such conditions are protected from moisture by waterproofing and treated especially carefully against rotting. Dehumidifiers are installed to maintain humidity between 50-60%.
Bathhouse made of cedar beams Source retrolot.ru
Traditionally, wood is used to build and decorate baths. Cedar and larch have great biostability. The high resin content in the wood of these species is a natural antiseptic and preservative.
Heating and water heating
Heating of the pool area, as a rule, is provided from a common bath or house system, where the temperature of the coolant is increased by gas, electric or solid fuel boilers. Heating water collectors or radiators are mounted on the walls.
Infrared heaters are used to heat the pool. They are placed on the ceiling, heat is transferred to the surfaces by radiation.
Infrared heater in a bath Source retrolot.ru
The “warm floor” system is effectively used in baths. It heats the room, and it’s also pleasant to walk barefoot on the heated surface.
Comfortable for the procedures is an air temperature of at least 29°C, water temperature – 24°-28°C.
The water in the pool can be heated by a common or autonomous heat source. They use heat exchangers, electric heaters, and solar collectors.
