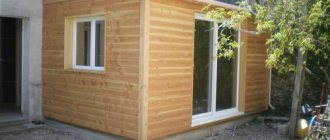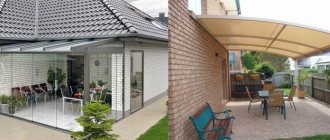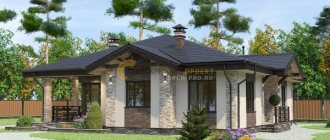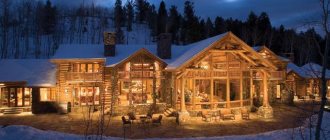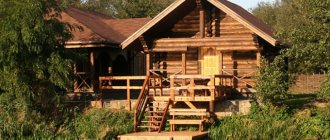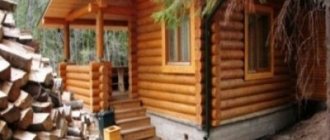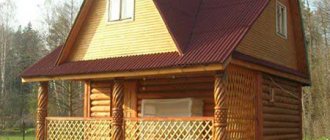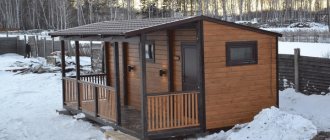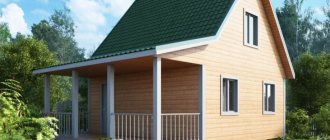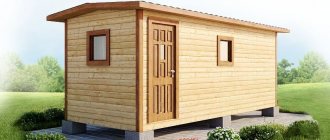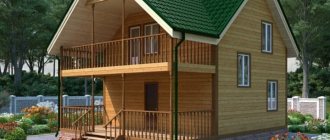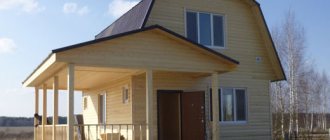Houses combined with a bathhouse are one-story for one or several people and two-story with an attic floor, designed for a large family. Materials for construction: wood, brick, foam blocks.
There are three main types of bathhouses:
- The steam room and washing room are the main premises of the building. Located on the first floor. On the second floor there is a rest room. Typically, such a project is announced as a bathhouse with an attic floor or a guest bathhouse.
- In a guest house combined with a bathhouse, the room for bathing procedures is attached closely to the main building or separated by a vestibule. The roof in both options is the same.
- The bathhouse is erected during the construction of the house or later. During a one-time construction, the steam room and washing room are located inside the perimeter of the structure. These rooms serve as one of the bathrooms.
The main difference between these projects is the dimensions of the house. In a full-fledged cottage with a bathhouse they are larger.
Houses are built according to ready-made or individual designs.
A pre-designed project has a number of advantages:
- saving time resources. Developing an exclusive project takes time. When building according to a ready-made plan, you need to calculate the foundation, decide on the thickness of the walls and think over the communications system.
- financial savings. The cost of a finished project is lower than an individual one.
The main advantages of a house with a bathhouse under one roof:
- saving space on a plot of land;
- saving the family budget: no need to build several buildings;
- convenience for the owners: after bathing procedures there is no need to go outside, which is especially important in cold weather.
Important points:
- It is better to build a wooden structure on a strip foundation. Pile-screw is also suitable. Other options are considered individually;
- hand-cut logs are processed with a plane or scraper;
- a wooden bathhouse is finished 6-9 months after construction because shrinkage is possible.
Is it possible to attach a bathhouse to the house?
First of all, it is necessary to dispel doubts associated with the legality of such a procedure. There is a misconception that a bathhouse cannot be built adjacent to a residential building. But, in reality, in Russia there is no law or decree prohibiting this procedure. The main thing is that the extension complies with fire safety standards. This will help avoid possible problems with BTI. Since the addition of a bathhouse to a house is considered its reconstruction, for which permission is given and documented.
Advice! Before starting construction of an extension, it is recommended to consult with specialists. In case of difficulties, they will help to develop a project that will fully comply with the current SNIP.
Before building such a room in a country house, it is very important to take into account all the nuances associated with the location of the building relative to trees, fences and neighboring buildings. If you miss them, you can run into a lawsuit from neighbors or claims from the management of SNT.
General principles of project planning
The plan of a plot of land of 10 acres is a diagram drawn to scale, on which the boundaries of the land plot and its red lines, as well as all the main zones, are plotted . Zoning of the territory is carried out by the developer independently or under an agreement with a design organization using all building codes.
To carry out competent zoning, you will need to take into account the terrain, shading patterns of the site, wind roses, cardinal directions and groundwater levels. At the same time, it is very important when zoning to take into account the minimum fire, sanitary and construction gaps between buildings, trees, site boundaries and red lines
For a plot of 10 acres, the maximum zone sizes for its total area are also established :
- entrance and garage - 6%;
- residential building 15%;
- household facilities and bathhouse - 15%;
- sports ground and recreation area - 15%;
- garden and vegetable garden up to 49%.
Bathhouse attached to the house: pros and cons
When thinking about building a building of this type, you should carefully familiarize yourself with all its pros and cons. Knowledge of which will help you make a more thoughtful and informed decision.
Main advantages:
- Of course, this is convenience. You don’t have to get dressed and walk across the entire yard in the cold winter to light the bathhouse. You can go take a steam bath without leaving home.
- The ability to conduct communications directly from home, which significantly reduces costs.
- You can connect the room to the home heating system.
- If there is a security alarm, the building will be easier to protect by installing sensors.
Disadvantages of an attached bath:
- If the bathhouse catches fire, there is a high probability of losing the entire house in the fire.
- Moisture from such a steam room will inevitably penetrate into the living space.
- First you need to obtain permission to reconstruct your home.
Main elements of the bath complex
The construction of a combined bathhouse begins with choosing the type of structure - a separate extension or a building with the living quarters of the house. The strength of the finished structure is ensured by a reliable foundation. The walls are built from the same material that was used to build the house.
The layout of the bath complex in the house provides for the following elements:
- steam room with benches for sitting and lying, a stone brazier, shelves for brooms;
- relaxation rooms with a minimum set of furniture;
- washing compartment with shower;
- built-in ventilation system in each room.
Bathhouse as an extension to the house: design features
What should a bathhouse be like? An extension to a house of this type has various embodiments. The bathhouse can be combined with the house in completely different ways. If desired, you can equip a veranda or terrace for a pleasant relaxation in the fresh air after bathing procedures.
Finished projects
If an unusual layout is not planned for the future building, you can use ready-made projects. Simple construction plans can be easily found online. If you want something unusual, you can turn to specialists. They will help bring to life the most daring and unusual ideas in compliance with all safety requirements. But such services are not cheap.
Drawing up a diagram
In order to correctly draw up a planning diagram, boundaries and red lines are drawn on a site diagram drawn to scale. Next, all the necessary objects are cut out from colored paper, also to scale, and placed on the diagram.
To correctly place objects on the diagram of a plot of 10 acres,
you will need to take into account the following characteristics :
- relief, the presence of ditches, hills and the general slope of the building; the house is always located on a hill;
- degree of soil moisture and its composition: sandy or clay, if the soil is poor for flower beds and vegetable gardens, black soil will have to be brought in;
- the level of groundwater, if it is below 2 m, then it will be necessary to install a drainage system to drain water from the landfill and protect the foundation;
- the wind rose is important for the location of the house, it should be a blank wall and non-residential premises should be directed to the leeward and north side; objects should also be placed taking into account the wind: boiler room, bathhouse and barbecue, so that smoke does not enter the residential premises;
- The shading scheme of the building is taken into account when choosing the location of recreation areas, playgrounds, gardens and vegetable gardens.
After the main objects of the memory have been placed on the plan, you need to check that the maximum distances between them and other objects are observed, and only after that you can begin the final drawing of the objects on the diagram.
The detailed zoning scheme for plots of 10 acres will depend on its geometric shape: rectangular, square, triangular, round and polygonal, since the size of the free area will be significantly influenced by the limit gaps from the boundaries of neighbors to buildings.
For a rectangular area
There are three types of such memory :
- narrow with an aspect ratio of 0.45/1;
- average - 0.6/1;
- wide - 0.8/1.
The most preferred ones are rectangular with an average width; in plan this corresponds to approximately a size of 25x40m. Wide rectangles are close to square ones according to the zoning principle.
Initially, the location of the residential building is determined; it should be turned with blank walls to the north . This is done in order to protect living rooms from cold air currents. The location of the house according to the depth of the storage area also matters. There are three layout schemes: urban, when the house is installed on the border facing a city street, central, when the house is located in the center of the building, and in-depth, at the border opposite the street.
The most preferable for a rectangular plot of 10 acres is the central location of the house along the southern wall with a symmetrical arrangement of all auxiliary objects: the garage on the southern side is located symmetrically with outbuildings and a bathhouse, which is placed on the northern side and a vegetable garden located along the southern long side of the rectangle
A house for a given plot of 10 acres can have a plan of 10x15 m. The central entrance is located on the west side or any other side except the north. In front of it there is a seating area with two symmetrical flower beds. On the eastern side of the house there is a garden and an artificial pond, in front of which there is a bathhouse and a barbecue near the eastern fence.
Square
The square plot has boundaries of 31.6x31.6 m. On such a plot you can build a cottage of 1000 x 15 = 150 m2, in plan 12x12, it can be up to 3 floors. Zoning is carried out similarly to rectangular - symmetrical . But since the length of the square plot is shorter, the house is located relative to the central axis closer to the fence in the western part of the building, with the kitchen, central entrance and garage located to the north
The front entrance of the house is located on the east side, with a swimming pool in front of it. A recreation area with a gazebo is located on the south side of the building, and a garden is also located here. The utility area and bathhouse are located symmetrically to the garage in the southwestern part of the building, not reaching 1 m from the fence.
Triangular
This form of site is especially difficult for high-quality planning, so inexperienced developers are better off turning to specialists. Difficulties in planning here are caused by the fact that the landfill has long boundaries and a narrow internal area , taking into account fire and sanitary gaps. Therefore, there is very little useful space left for building a house, bathhouse and garage.
If the triangle is rectangular, then the larger side of the right angle should become the main one. The location of objects in this case can only be asymmetrical.
The central entrance to the house is located on the middle line of the triangle, turned to the south, the northern part of the house is adjacent to the fence. The central entrance is from the base of the triangle on the eastern side of the building. To save space, a garage is built into the house.
On the western narrow side of the building there are outbuildings and a bathhouse; at the top of the triangle there is a parking lot if there is a reserve entrance or a garden for a dead-end plot. The western part of the house is adjacent to the recreation area and swimming pool. The gardening area is located on the south side of the land plot at the base of the triangle and along the longest side of the triangle.
Round
This shape of the site is quite rare; zoning here should be carried out according to the radial principle . The house is located closer to the fence, with the blind side to the north.
The garage is adjacent to the house and is located on the east side of the building. On the western side of the building, a utility block and a bathhouse are symmetrically located. The garden is placed radially along the fence. Flowerbeds and a recreation area are located on the south in front of the central entrance to the house. The zones are separated by paths arranged in a circle.
Polygonal
This is also a rather difficult area for zoning; the principle here can only be applied asymmetrically. For the location of the house, whenever possible, choose the side adjacent to the right angle. The cottage is set with the main entrance to the south, approximately in the center of the building . To the north are non-residential rooms. On the east side there is a central entrance to the property, a garage and a parking lot.
On the western part of the site, along the long side of the polygon, a utility block is located in the center. In the lower corner there is a garden, an artificial pond and not far from them, at the southern part of the fence, a bathhouse. The vegetable garden is located in the upper corner of the polygon, opposite the western side of the house. It is better to place the recreation area opposite the front entrance to the house.
Extension implementation options
Just a few years ago it was quite difficult to obtain permission to build a bathhouse near residential buildings. But construction technologies do not stand still. The range of modern building materials allows you to build a bathhouse extension to the house in compliance with all fire safety rules.
The most questions are raised by the addition of a wooden bathhouse to a wooden house. This option is quite possible, provided that the wall connecting the house and the bathhouse is made using non-combustible materials. The spacer between wooden walls can be plasterboard or asbestos cement sheets. If the extension has a common wall with the house, the use of plasterboard will simultaneously provide protection and level the walls.
A frame house with a bathhouse will save money, time and space on the site. The main condition is to ensure good ventilation and waterproofing to prevent possible dampening of the structures.
Extension of a bathhouse to a house made of building blocks is possible using similar materials. Buildings can be combined into a single composition using cladding materials.
A brick bathhouse will look harmonious next to a brick house. But to reduce costs on building materials, you can use non-combustible building blocks. By and large, the choice of building materials for walls of the same type is useful only from an aesthetic point of view. In practice, more attention is paid to the foundation and roof.
Project of a wooden bathhouse with an attic 6×8.5 m
A full-fledged house for permanent residence of a family of several people. The total area of the bathhouse is 91.5 m2.
Characteristics:
- terrace + balcony - 12 m2;
- living rooms - 3;
- features - the presence of an attic floor;
- foundation type - strip.
Additionally, you can order wood treatment with a plane, antiseptic, and caulk.
Complete set “under the roof”:
- a two-story log house combined with a bathhouse;
- height of the 1st floor of the building - 2.8 m (2.5 m between joists and beams);
- ceiling height of the 2nd floor is from 2.5 to 2.7 m;
- the terrace and balcony are fenced with log railings;
- log gables;
- logs on the first floor, floor beams + their arrangement;
- interventional insulation;
- wood dowels;
- rafter system from edged boards (50x150) + installation;
- sheathing (material - edged board 25x150) + installation;
- hardware;
- shrinkage compensators;
- shrinkage roofing material + temporary roof installation;
- unloading;
- wall kit with inter-crown insulation.
What you need to know about the foundation
Building a house and pouring a foundation changes the properties of the soil around the structure. Within 3-5 years, it is unacceptable to erect new buildings near a new home, especially on a connected foundation. It is necessary to wait until the soil around has stabilized and the building has completely gone through all stages of shrinkage. Is it possible to somehow attach a bathhouse to the house?
Combination methods
You can combine a bathhouse with a house in various ways:
- Arrange on the ground floor if the building has several levels.
- Design an additional room on the ground floor.
- Combine with a sanitary unit.
- Attach to the building from the outside.
If a frame house and a steam room under a single roof are equipped with different entrances, then it is necessary to provide additional insulation of the building.
It is enough just to arrange a steam room and a dressing room; the remaining functional rooms - a washing room and a relaxation room - are already available in the house.
To build a bathhouse, foam block, gas block, brick and timber are used. Brick construction is the most reliable and practical; wooden construction is susceptible to temperature changes and moisture.
What material is better to choose for adding a bathhouse?
From an aesthetic and practical point of view, a bathhouse attached to a house is made from the same materials as the home. This will minimize differences in shrinkage and avoid cracks. If the house has already stood for many years and has experienced shrinkage, you can use any available materials.
The use of brick will allow you to implement any architectural solutions. The design is highly durable and durable, holds temperature well and copes with humidity. Brick is a fireproof and environmentally friendly building material. Such an extension requires a solid foundation and will require large expenses.
Construction of a bathhouse using frame technology will save your budget. There is no need to pour a strong foundation. Such an extension can be erected with your own hands in a short time, without special skills. It retains heat no worse than brick or wood. But it still cools down faster and needs additional protection from the wind. Poorly dried timber can cause severe shrinkage.
By choosing foam block or aerated concrete, you can speed up the process of building an extension. They are characterized by low cost and ease of operation. The material breathes well and does not burn. But it needs additional waterproofing.
A wooden bathhouse is the classic and most popular option. The log breathes well and retains heat, creating a unique atmosphere with the smell of forest indoors. Has a great appearance. It is characterized by high cost and fire hazard, and requires additional impregnation with protective compounds.
Installation
Furnace equipment should be treated with special responsibility.
We will not consider in detail the construction of the entire house, but will only dwell on the most crucial moments.
Therefore, the instructions that follow are not a step-by-step guide, but only concern the nodes that you should pay special attention to:
- Project. We will not tire of repeating that design is one of the most important stages of any construction, especially when it comes to potentially dangerous objects. The combined steam room must be designed together with the house, and a professional civil engineer with qualifications sufficient for such tasks must work on the project;
Without a project - nowhere.
- Foundation. When creating a foundation, you should immediately lay that part of it that will serve as the basis for the furnace. This will greatly simplify the work in the future;
It is better to lay the stove foundation right away.
- Moisture protection. The waterproofing of all components in contact with the steam room and shower area must be increased and multi-level, and all surfaces should be protected: floor, walls and ceiling;
Waterproofing of all components is carried out especially carefully.
- Thermal insulation. If the house does not provide external thermal insulation of the walls, then it will have to be done at least on the walls of the steam room and shower room; in addition, it is better to insulate the steam room completely so that it does not transfer heat to adjacent rooms;
It is better to prevent heat leakage in all directions.
- Ventilation. In addition to natural ventilation of the house, you should equip a system of forced ventilation of the premises, which will completely eliminate the possibility of accumulation of carbon monoxide and other products of fuel combustion;
A forced ventilation system is the best remedy for carbon monoxide accumulation.
- If the walls of the steam room and shower consist of timber, then the lower crowns should be selected very carefully: it is better if they are made of larch or laminated timber, and their treatment with antiseptics, fire retardants and moisture-repellent compounds must be flawless and certified;
The lower crowns should be selected very carefully.
- Flue gas removal. The stove must be equipped with an effective system for removing combustion products of wood or gas. The places where the chimney comes into contact with building structures (walls, ceilings, roofing) must be decorated with special shaped parts that prevent these structures from heating from the bathhouse pipe;
The chimney is mounted using special adapters with thermal protection.
- Furnace equipment must comply with SNiP and GOST standards; it is better if it is built by a professional or purchased in a store.
Important! Despite the fact that the price of the project increases due to additional requirements and safety conditions, heat and waterproofing, ventilation and others, they cannot be neglected - this is extremely dangerous for the house and its residents.
Moving from home to bathhouse
How to properly organize the transition from home to sauna? Depending on the location of the extension relative to the main building, there are 3 main methods.
- If the extension is located closely, and one of the sides has a common wall with the house, then a door is used for the transition.
- If the buildings are located at a distance of 100-150 cm, then the transition is carried out by adding a small dressing room.
- If the sauna is located at a distance from the house, an additional corridor will be organized connecting both buildings.
Drainage equipment
Even at the planning stage, it is important to think about how communications will be established. The location of the extension near the house allows for a direct water supply connection.
The drains can be connected directly to the central sewer system, or alternative options can be chosen:
- The cheapest option is a drainage pit, which is cleaned using a sewer truck.
- A drainage well equipped with a filtration system. This is the most expensive option.
- Septic tank instead of a drainage well.
What other buildings should be placed and the principles of zone design
A plot of 10 acres is more suitable for suburban settlements equipped with central water supply, sewerage, gas and electricity.
In terms of its size, it is considered small for rural areas, so it is difficult to accommodate all the premises that owners typically need for large-scale agriculture with processing and storage of crops. They are mainly used for organizing recreation areas and small personal farming.
Outbuildings
Based on the goals that the owner of a land plot of 10 acres sets for himself, as well as its shape and location in relation to the transport interchange, the following outbuildings can be located :
fuel shed for storing coal and firewood;- poultry and livestock barn;
- dog enclosure;
- repair shops;
- greenhouse;
- barn for storing agricultural products;
- cellar;
- latrine and compost pit.
Roof features
If everything is clear with the foundation, then is it possible to build a bathhouse under one roof close to the house?
From a safety point of view, it is better to equip each building with a separate roof if the buildings are separate buildings. During subsidence, there will be no load on the floors. But this will require additional financial costs. Buildings with a common wall or located close to each other can be combined under a common pitched roof.
Regardless of how the roof is positioned. It must comply with safety standards. It is necessary to cover all wooden elements of the floors with protective impregnation, take care of insulation and waterproofing.
Video description
How much does a cedar sauna cost?
How is Canadian cutting different from regular cutting? And examples of architectural projects in the photo:
Two-story house with a bathhouse made of rounded logs Source dobrostroy25.ru
Project of a bathhouse with an attic and veranda Source pinterest.co.uk
Internal equipment
Properly selected equipment will help make bathing procedures as comfortable as possible. The selection of furniture and accessories depends on the taste preferences of the bathhouse owner. The main thing is that the equipment and interior decoration comply with fire safety standards and are made from environmentally friendly materials.
Flaws
Disadvantages will be present in any case, even if there are few of them or they are insignificant. Fire safety is one of the most significant and main disadvantages of such an undertaking. This is why most people refuse such combinations. There are also a number of other nuances that may affect the decision:
- insurance companies often refuse to insure housing of this kind, because its level of safety is several times lower than that of ordinary residential buildings (and our insurance is compulsory);
- if all requirements are not met, even utility companies can reasonably refuse to provide their services (gas supply);
- After completion of construction work, you should visit many authorities, but they will not allow you to arrange this type of premises.
Documents for construction permission
In order for a bathhouse in an extension to a house to be considered legal, the owner must contact the local BTI with an application for reconstruction of the home.
You must have with you:
- passport;
- document confirming ownership of the site;
- extract from the Unified State Register of Real Estate;
- a reconstruction project with a detailed indication of the characteristics of the future building and a list of all materials;
- communication connection diagram.
The application is reviewed within 7-10 days, after which a reconstruction permit is issued, which is valid for 10 years.
Features of installing windows and walls
If timber will be used in the construction of a bathhouse, you should calculate the possible shrinkage that will occur over the next few years. If you decide to use blocks or bricks, you should take care of perfectly smooth walls, which can only be achieved by complying with all the rules and requirements regarding masonry. If the bathhouse will act as an extension, then care should be taken to ensure the correct joining of the load-bearing walls in order to ensure the most optimal connection. You will need to drill several holes into which the reinforcing bars will be threaded. They are driven in so that their end is fixed in the masonry of the future building.
Of all the possible window designs, metal-plastic structures are the most popular. They are quite practical and easy to use. They require virtually no maintenance and have a long service life. When working with them, you should adhere to the following rules:
- each window should have a small window;
- jumpers should be completely excluded, as well as huge and massive structures (high level of heat loss).
Ignoring these rules will not lead to anything good. In addition, in winter the room also needs timely ventilation.
Fire safety for attached baths
The design of the future steam room must meet the following requirements:
- The bathhouse must have a separate exit to the street.
- The room must be separated by a fire partition.
- Only hardwood is used for interior decoration.
- The use of homemade heating equipment is prohibited.
- Do not use hidden wiring in a room with high humidity.
- The wires require a heat-resistant sheath and it is unacceptable to use metal tubes to conduct electricity.
- The distance between the stove and the wall is 20 cm.
- It is necessary to ensure reliable waterproofing.
Video description
What are the features of building bathhouses and hand-built houses? How to choose the right materials and what to pay attention to? Watch the answers in this video:
Features of interior design in a guest house
Since the steam room in the guest house is the main room, the interior of all other rooms is best done in exactly the same style. If it is created in a rustic style, then all other rooms must be kept in the same style. This can be done by using appropriate interior decoration of walls and other surfaces, as well as filling these rooms with certain furniture.
Sanitary standards for adding a bathhouse
The bathhouse is a building with a high level of fire hazard. To ensure fire safety, the building location standards are regulated by SNiP. In order not to encounter claims from neighbors, the minimum distance from the fence should be 1 m. The distance from the nearest wooden building should be at least 5 meters.
You can attach a bathhouse to your house, but in order for the building to be safe, you need to carefully consider the design of the future construction. And so that the construction does not raise questions from government agencies, it is necessary to obtain a construction permit.
Design option for storage unit 25x40
This is a classic rectangular plot with a southern central entrance. The house can be built two or three storeys, with dimensions of 10x15 m . It is better to choose a central location for the house in the depths of the building, closer to the main entrance. The garage is built into the house. The central entrance to the house is located in the north-west direction, there is a terrace in front of the house, and clubs are located along the perimeter.
The bathhouse is located in the northern part of the building, with fire gaps between objects of 8 m. The vegetable garden is made in the form of rectangular beds, located on its western part, the garden trees are located in the northern part of the site, additionally protecting the living quarters from the cold wind.
A shed, compost, and a utility yard with garbage cans are located deep in the plot on the southwest side. A barbecue, children's playground and recreation area are located in its eastern part in compliance with fire and sanitary gaps.
