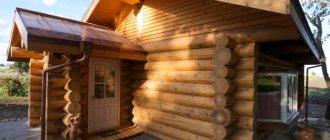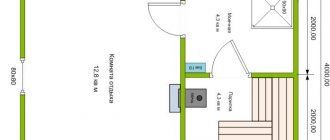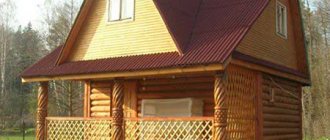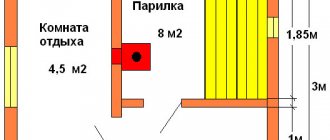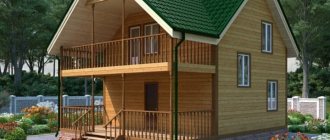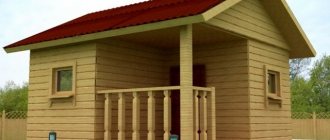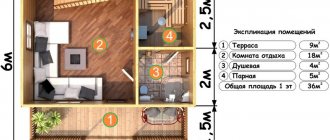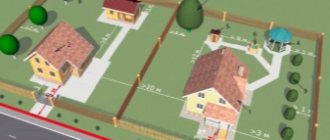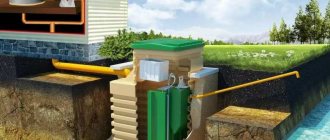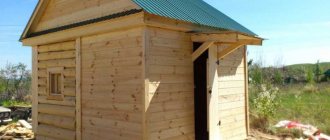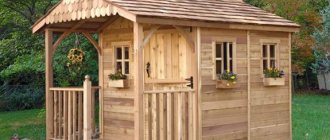For a Russian person, a bathhouse is a whole philosophy. The owner of a private estate is trying to build a steam room for himself. The size of the building and layout depend on the available space on the site and finances. The territory sometimes does not allow you to develop to your full potential.
In this case, a 5 by 5 bathhouse is suitable; its layout is developed according to the standard 6 by 6 structure. In order to save area, the project is compressed on all sides. Such a limitation to a size of 5x5 will not affect the comfort of the premises.
Advantages of a 5 by 5 bath
- Small size, saving space on the plot.
- Minimum fuel consumption for heating.
- Possibility to increase the square footage due to the attic.
- Saving on construction raw materials.
Briefly about the main thing
A 3 by 5 bathhouse will function normally and provide sufficient comfort if you think through its internal space. At least two zones are set up inside: a steam room and a dressing room. The washing room is located in the steam room, but it can be separated into a separate room.
Baths 4x5 and 5x5 are in demand in middle areas. Their area allows you to expand all departments, which will make projects more comfortable. 3x5 projects have their advantages: they are more economical in construction and operation. Regardless of the size of the building, it is designed taking into account the features of use and operation.
Ratings 0
Features of the layout of a 5 by 5 bath
Before purchasing materials and starting construction, you need to design the bathhouse correctly and in detail. According to tradition, each bathhouse contains 2-3 rooms: a steam room, a washing room, a relaxation room, and a dressing room.
- The steam room serves as the main room. There is a sauna stove and shelves here. It is optimal to create shelves in such a way that you can lie on them, then it will be more comfortable in the bathhouse. There should be a distance between the shelves and the stove that allows free passage. The height of the steam room should be such that a person can swing a broom without interference.
- There is a shower in the washing room and people wash themselves there with water after the steam room. The dimensions of the steam room may vary, depending on what is planned to be installed in it. When there is only a shower cabin in it, you can create a washing room measuring 2x2 m. Many people make it the size of a steam room, then here you can place a bench, tubs, some place a font.
- Rest room - serves as a place in which they are located between the entrances to the steam room. It should contain a table, chairs, benches, sofas. There is a place for a locker room here. This room should be spacious so that every visitor feels comfortable here and everyone can move freely.
- The dressing room serves as a hallway. It contains cabinets and hooks for hanging clothes, and there is often space for firewood. There is no need to create a large vestibule; it is enough to fit 1-2 people. This is an auxiliary room where people enter occasionally and take turns. A square area of 2x1.5 m will be enough.
Waiting room and steam room
The waiting room is the first stage. It is necessary to separate half the space to occupy it with this room. You can call it in other words – a vestibule, a recreation area. It is not necessary to highlight exactly this part. It depends on the desires and sizes, the number of other rooms. In most cases these are approximately equal shares.
Here you need to mark out a mini hallway, because this is the first place from which a person enters from the street, even if there is a terrace. Install hangers, shelves for clothes, space for shoes. Separately decorate the seating area. According to the taste of the owner, his requirements, requests, and funds, install a table, benches, armchairs, and a corner sofa.
A steam room is a space with very high temperature and low humidity. The stove must be designed to heat walls, heat rooms and withstand temperatures of 70°C. In addition to the stove, install benches and curtains. Determine the dimensions based on the area. The entrance to the steam room can be directly from the dressing room, or through the washing room.
Additional rooms
A good addition would be the arrangement of a bathroom, especially when there are no more buildings on the plot.
When there is enough space in the recreation room, you can build in a mini kitchen, then the bathhouse structure will replace the country house.
Bathhouses with a terrace are especially in demand; such structures are very necessary in the summer, when you don’t want to be in a stuffy room, it’s more comfortable to spend time outside, breathing fresh air and drinking nice tea.
- If you plan to visit the bathhouse only in the summer, then you can neglect the relaxation room and replace it with a spacious terrace.
- To increase the useful square footage of the bathhouse, it is possible to choose a bathhouse plan with an attic.
- Then the owners receive additional space to create a relaxation room, gym, playroom, bedroom or SPA procedures.
However, then the cost of construction will increase and the construction procedure will become more complicated. There is an option - to make a bathhouse with 2 floors. The advantage of such a structure is its considerable capacity, although the square footage of the site taken for the construction of the bathhouse will not increase.
Columnar foundation
In those cases, if you decide to build a bathhouse from timber or logs, it is best to choose a columnar foundation. This option will allow you to save money during its construction, since in this case you will not have to fill the trench with gravel and sand and spend a huge amount of cement. However, a columnar foundation is not suitable for heaving soils.
It is best done from metal pipes, stone, wooden or brick pillars. Below are instructions on how to make a foundation using asbestos-cement pipes. This is the best option for a bath.
Step-by-step instruction:
We make marks at the corners of the bathhouse
You need to pay attention to those places where the greatest load will be. The distance between the pillars should not exceed two meters; We drill one and a half meter wells according to the marks
Their diameter should be about twenty-five centimeters; We insert pre-prepared pipes with a diameter of about twenty centimeters into the wells; it is recommended to wrap each of them with roofing material. Make sure the material is level. After this, we fill the empty space with earth; Pour concrete mixture inside each pipe. Leave fifteen centimeters to the top; We insert the reinforcing rod and fill the pipe using concrete to the very top.
Features of the construction of a 5 by 5 bathhouse
A bathhouse with dimensions 5x5, made by assembling a wooden beam, will be many times easier than constructing a building made of stone. This saves time and does not require additional effort to form a solid foundation.
Let's look at some features of the workflow:
- For such a steam room, a not very deep foundation tape is arranged. The second option is to use solid blocks as a base;
- Unprocessed logs are purchased for the log house. During the construction of the building, the crowns will need to be adjusted to each other. The following technological materials are selected for the log house: profiled and laminated timber, rounded logs;
- Wood with natural moisture content is used for construction - at least 12% and at most 18%. You can also use dry wood. The raw material does not crack or dry out over time. Before finishing, you need to allow 0.5 - 1 year for the building to shrink;
- In addition, insulation work is carried out in such buildings. Due to the natural structure of wood, it retains heat perfectly. Wooden material allows you to create a cozy and comfortable atmosphere;
When building a bathhouse of such dimensions, the construction methods are no different from other buildings. Standards for laying water supply and sewerage systems are taken into account.
Electrical wiring is carried out in accordance with the rules - a special cable must be laid with the necessary protection from moisture.
Floor installation
Before you start installing the floor, you should decide on its type. It can be either wooden or concrete.
Wooden floors in the bathhouse
Wooden floors in the bathhouse
Wooden floors in a bathhouse can be built to leak or not. The choice of method should be made depending on the frequency of operation of the structure and the climatic conditions of the region in which it is located. Leaking floors are usually built in bathhouses, which are used only in the warm season. In winter, they will emit extreme cold due to the lack of insulation. To arrange this structure, it will be enough to lay logs in the washroom and nail boards to them on top. In this case, gaps of several mm should be left between the boards so that water can drain into them. Since a drain with a drainage pipe was already prepared in advance at the lower level of the floor, the water will simply go into it.
Leak-resistant wood floors are a more complex design. They are laid out as follows:
- install logs;
- install subfloor boards;
- insulation is laid between the joists;
- nail the waterproofing with staples;
- lay the top layer of floorboards 40 mm thick tightly, ensuring a slope towards the drain hole;
- a gap of 2 cm is left between the wall and the boards;
Concrete floors in the bathhouse
Floor construction
Concrete floors are less warm, but more durable than wood floors. To set them up you need:
- level the area inside the bathhouse;
- cover it with fine gravel and sand, compact it;
- pour a thin layer of concrete;
- lay insulation;
- install the waterproofing layer;
- lay the reinforcing mesh;
- install level beacons;
- attach damper tape along the walls and partitions;
- pour concrete solution;
- perform the finishing screed device.
Video - Installation of floors in a bathhouse
Electric or water heated floors should be installed immediately inside the screed.
Infrared heating elements can be laid directly under the floor covering.
The choice of materials for the construction of a 5 by 5 bath
You can create a bathhouse on your own site from foam blocks, rounded logs, blocks and timber. It will be necessary to calculate in advance the required amount of raw materials that will be used for the construction of the bathhouse.
Let's look at their advantages and disadvantages separately:
- Wood has been used for the construction of baths for decades; logs are the most practical base. The raw materials provide a special atmosphere, look presentable, and do not require additional finishing.
- Brick makes it possible to form a strong and reliable structure. The constructed building will last 100 years. The main advantage lies in the high level of safety regarding the occurrence of fires. Setting up a steam room made of brick will take more time than a similar building made of wood.
- Aerated concrete is the easiest construction, since the blocks are large in size. Construction only takes months or weeks. For the base, a regular foundation is used. The degree of safety in terms of the risk of fires is similar to that of a brick.
When selecting raw materials, you will have to choose between a presentable appearance and practicality of construction. When the structure is not going to be used often, it can be built of wood. In other cases, it is recommended to opt for brick or aerated concrete.
Character traits
A few words about building materials and sizes:
Traditionally, a steam room is made of wood. Our ancestors used logs in this case, but we can use timber that is more convenient to install. We will analyze in detail the advantages inherent in this choice below;
Do-it-yourself old log sauna
The dimensions should be such as to comfortably accommodate the main rooms and not take up too much space, because the majority of summer cottages cannot boast of having a large area.
Project of a 5 by 5 bathhouse made of timber - optimal dimensions
| The name of a room | Comments |
| Tambour | It is a barrier between the street and the inside of the bathhouse, enhancing the thermal insulation properties of the building and preventing the penetration of debris. |
| Restroom | Two main functions can be distinguished:
|
| Bathroom | Allows you to relieve your natural needs without leaving the building |
| Shower room | It is most effective to visit the steam room with clean skin, so that the pores that open due to high temperature do not absorb possible dirt. Therefore, a preliminary shower is mandatory. |
| Steam room | A room equipped with a stove-heater and creating all the necessary conditions for receiving paired procedures. |
Advantages
Aesthetic appearance from the outside and inside of the building. The wood pattern is created by nature itself, which guarantees its originality, and the warm brown shade complements the feeling of comfort;
A bathhouse made of 5 5 by 5 timber does not require decorative interior decoration
Environmental friendliness. It is the wooden walls that guarantee the most favorable microclimate without the presence of any toxic fumes, which is ideal for taking healing steam treatments;
A bathhouse made of 4 5 by 5 timber has an environmentally friendly steam room
High thermal insulation characteristics, which is incredibly important for creating and maintaining the high temperature necessary for the proper functioning of the steam room; Simple instructions for performing installation work. The timber has regular geometric shapes and a tongue-and-groove locking system, which greatly simplifies assembly;
Construction of a sauna log house from timber with your own hands
Acceptable price. Light bars do not require laying a powerful, expensive foundation, which makes it possible to save money. Let’s add here the absence of the need for decorative finishing and we get a completely affordable cost for the entire project, despite the relative high cost of the timber itself;
The design of a 5 by 7 bathhouse made of timber, taking into account the “light” base and the absence of decorative cladding, is inexpensive
Long service life. With proper care, bathhouses made of 5 5 by 3 5 timber serve their owners for decades.
Flaws
There are also negative aspects to a bathhouse made of 3x5 m timber, which you should also familiarize yourself with in advance:
Shrinkage. Even such a small building undergoes shrinkage processes, during which the bars can even “twist”;
Bathhouse made of timber 5 5 by 6 during the shrinkage period
Example of dowel installation
Hydrophobicity. And in the conditions of a Russian steam room, the level of humidity is especially high;
Special antiseptic for baths and saunas
Flammability, which becomes especially dangerous if the heater is close to it.
