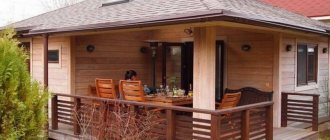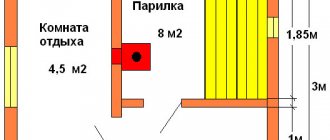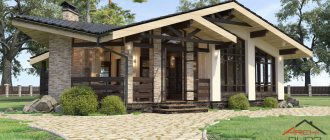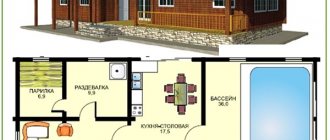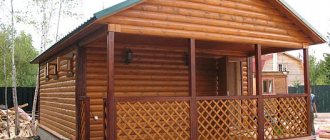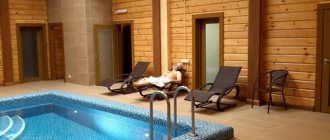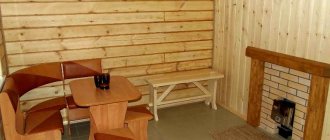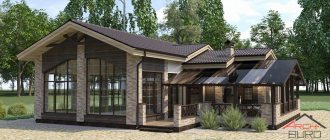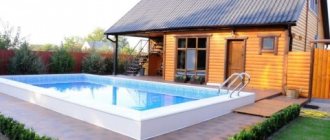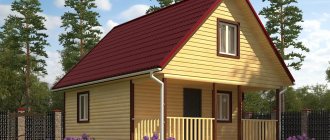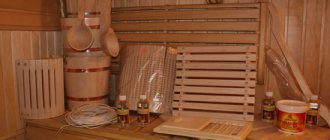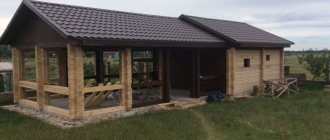The best vacation is a vacation at the dacha or in a country house. Especially if this vacation includes such a pleasure for the body as a bath. When designing a bathhouse project, it is important to take into account many points. This is the choice of the location of the bathhouse, building materials, the question of how to carry out interior finishing work, how to install a stove, and other nuances. In this article, we have collected useful information for you that will be useful at the decision-making stage. With its help, you will decide how to arrange your best place for relaxation.
Types of baths
The diversity of baths arises from the difference in cultures and traditions. Thanks to this abundance of options, we can choose the microclimate in the bath that is optimal for us in terms of temperature, humidity and steam production.
The microclimate is also important for well-being, and according to it, baths are divided into the following types.
Steam sauna: Russian bath (ours is ours:)
45-70° in temperature and low humidity - 40-65%. The steam condenses on the skin, forming a kind of film, and the body heats up much more due to the thermal conductivity of the water.
Dry air (Finnish) sauna
Low humidity, 8-20%, is combined with high temperatures of 70-110°. The lack of steam and high temperature contribute to maximum warming of the body;
Steam bath: Turkish hammam
In such a bath, the temperature reaches 40-45°, humidity 90-100%. Due to such a low temperature, a soft microclimate is created. In the bathhouse you can not only have a good rest, but also take care of yourself, pleasing your body with cosmetic procedures.
Water bath: Japanese ofuro bath
A traditional bath with a temperature of 40-60° and a humidity of 100% is an exotic type of bath. This is usually a wooden barrel that is heated. Warming the skin under water promotes sweating and washing away toxins and sweat.
Wet sauna: sports
Temperature 75-95° with 100% humidity. It is one of the subtypes of the Finnish sauna. The temperature is deliberately increased by watering the stones with water. Such a sauna becomes a place for endurance competitions and poses harm and even danger to the body.
The method of heating and steam injection also differs in the baths. Knowing these features, you will choose a bathhouse with characteristics that will suit you and your family as much as possible.
Ventilation device
Comfort when staying in a mini-bath will be ensured only if the owner takes care of creating a competent ventilation system. Without it, you will have to constantly smell an unpleasant odor. To get rid of it, you will have to make a lot of effort. The installation of an effective air exchange system will ensure maximum effect from taking paired procedures.
During the construction of a compact object, care must be taken to create a small glazed window. It is optimal to place it opposite the front door. You can also create a hole in the wall instead, which should be equipped with a damper. If there is no shortage of funds, then you can purchase an exhaust or supply opening of the required dimensions.
Building a mini-bath with your own hands on a country plot, the area of which is limited, is a good solution. Also, such a facility is suitable if there is a great desire to take paired procedures, but there is no money for the construction of a large facility.
A mini-steam room can be built with minimal time and money. Any gardener can easily cope with this task, even without serious skills in construction. The operations performed during the construction of the facility are simple, so it is enough to spend a little time to get a mini-bath on the site. It will not only provide an opportunity for bathing procedures, but will also decorate the area.
Dressing room (locker room)
Here visitors leave their clothes, brooms and firewood are stored here. The dressing room performs a number of functions:
- is a zone with a buffer function that equalizes the temperature transition from the climate outside to the temperature inside the bathhouse;
- serves as a place for drying firewood;
- often also serves as a room in which to rest.
- The dressing room door should open outward.
Steam room
This room is the main room of the building. This is where the temperature is maintained high and the oven is placed. In the corner of the steam room there are stones that create steam. There should be a heat-resistant coating underneath.
There are also benches arranged on steps. Two, as a rule, are intended for sitting, one or two for lying. When arranging a steam room, you need to think through the following nuances:
- The materials with which the ceiling and walls are sheathed, the nature of the thermal insulation properties - taking them into account, the depth of thermal insulation of the rooms is calculated, and constructive techniques are used;
- efficient operation of the ventilation system is ensured by a special box or swinging window with double glazing. The location of the window is opposite the stove;
- doorway - designed with a higher threshold: this way, cool air does not pass under the door and thermal efficiency is not reduced. The door itself swings outward;
- steam room and washing room are separated, otherwise the quality of steam and temperature decreases and fuel consumption increases.
Consumables
Often, when making country baths, dried coniferous trees are used (they have excellent absorbent properties), although deciduous trees are often used. It is not advisable to use pine for flooring and shelves, as it releases resin at high temperatures.
Types of wood for baths
The shelves and floor must be made without nails, which will allow the top layer of wood, subject to the aggressive effects of soap and water, to be removed annually by jointing. Perhaps everyone already knows that heated nail heads can cause burns.
Finishing the bathhouse with linden
Finishing the bathhouse with alder
Wash room
The washing room is a shower stall located near the steam room. If the size of the building allows, these zones are separate from each other; in small buildings they are combined. In large buildings, a swimming pool or plunge pool is also equipped here.
The average area of the washing room is 2000x2000mm, then there is a place to take water procedures and place containers with water, hot and cold.
The window is built one and a half times larger than the window in the steam room. The doorway has also been enlarged – 1800x800mm to provide greater comfort. The requirements for heat conservation are lower than in a steam room. The threshold is made high, and the floor is laid with special tiles to prevent slipping and related injuries.
Restroom
Designs of bathhouses with a relaxation room give room for imagination. When there is only one recreation room, it needs to be made multifunctional. Eating, drinking tea, watching TV, billiards - all this happens in this room. Zoning is done using partitions, windows, furniture, and finishing materials. Additional comfort will be created by a fireplace in the corner and a couple of armchairs in front of it.
Choosing a place to build a bathhouse
It is worth considering some nuances:
- The correct place for a bath should be at some distance from other objects;
- between the bathhouse and the fence of the neighboring area - 1 m or more;
- from any wooden building - from 15 m;
- be away from the garage, wells, swimming pools, children's areas;
- the optimal place to build a bathhouse is the backyard;
- you should decide in advance: the bathhouse is a separate building or an extension to the house;
- when designing, it is necessary to provide for ventilation and wastewater disposal;
- It is necessary to take into account climatic conditions and soil. The surface for construction is chosen to be flat;
- in general, the place must comply with the requirements of regulations and legislation.
We decide on the technical specifications
Projects require preliminary development of technical specifications.
That is, it is necessary to immediately determine the approximate area of all the premises of the bathhouse, within its perimeter in a one-story configuration or floor-by-floor if the structure of the bathhouse is made on several levels. At the level of technical assignments, water supply sources, wastewater disposal and disposal systems, the presence of swimming pools, basic materials for the construction of walls and roofing and other fundamental points are determined. After the technical specifications have been formed in a more detailed format, at the level determined by the adopted design, we can proceed to more detailed applied design.
Bath dimensions
The layout of the bathhouse is designed primarily taking into account the parameters of the site. There are several options for baths, differing in their sizes. Let's see what dimensions of the building exist and what is typical in such projects.
Bathhouse 2x2 m
This unassuming compact building consists of the most important things: a dressing room and a steam room. Sometimes there is a place for a rest room. Therefore, the stove must be placed so that it fits into both rooms. It is preferable to use a steel electric furnace. If desired, a washing room is located in the steam room.
This construction has its advantages:
- compactness;
- efficiency;
- ease of construction;
- little time for construction;
- The steam room heats up very quickly.
- Such a bathhouse saves space and budget. The correct layout of the structure will make it comfortable and perform many functions.
Bathhouse 3x4 m
The interior space is divided into three parts. You can add a shower room or washing room to the building. Typically, such baths have a relaxation room occupying 4.5 m2. The stove firebox is located in the dressing room - this makes it easier to maintain the temperature in the steam room. The boiler for heating water is located at the maximum distance from the entrance door.
The design assumes the presence of a locker room. The terrace will increase the area of the building.
Application of laminated timber
The technology of laminated veneer lumber is often called Scandinavian, although it is most widespread in Finland, which is not related to Scandinavia. The use of such, frankly speaking, expensive material has a number of undeniable advantages:
- All traditional qualities of wood are preserved.
- All elements have excellent geometric and linear characteristics.
- This material is not prone to deformation in adverse weather conditions.
- Glued laminated timber is perfectly processed with protective materials to a great depth of solid wood, which ensures its long-term use in open atmosphere conditions.
Bathhouse 4x4 m
The 4 by 4 bath design allows the steam room and washing room to occupy a larger area than in previous compact versions. Such buildings are usually built from logs, which reduces the space inside. Therefore, one room performs several tasks, for example, the dressing room also becomes a locker room and steam room. In such a room two or three shelves 0.5-0.6 m wide will fit. The corner is reserved for a wood-burning or electric stove.
You can create more comfortable conditions, for example, equip a rest room and an additional washing room. By installing a stove in the steam room, you can use it to heat the adjacent room, so it’s easy to set up a relaxation room there, combined with a locker room.
The attic, which can easily accommodate a recreation room or a place to play billiards, will help increase the usable area.
Bathhouse 4 by 4 layout inside photo
A good article if you are interested in this particular bath size.
From cinder blocks
Such baths began to be built not so long ago. They are very affordable, easy to build and last longer than wooden ones. Such structures require good insulation and mandatory vapor barrier. It is especially important to approach this issue if your latitude experiences constant temperature changes and cold winters.
Cinder block does not require additional protection against mold or mildew, which allows you to save on treating walls with an antiseptic. Also, cinder blocks do not burn, which eliminates the need to use fire retardants. There are several types of cinder blocks.
Expert opinion
Lovkachev Boris Petrovich
Bath master who knows everything about steaming
Attention! Cinder blocks can have different compositions; you should definitely familiarize yourself with them before purchasing. The best composition is shell rock, sand, expanded clay, sawdust and crushed stone, which are fixed with cement.
For supporting structures, it is advisable to choose monolithic blocks. They are strong and will enhance the load-bearing properties of the walls. For external walls, it is recommended to choose blocks with voids occupying 30% of the block volume. Internal partitions are erected from small blocks weighing 10-13 kg with a minimum thickness. This is necessary to save space indoors.
In addition, the internal walls rarely act as load-bearing walls, which eliminates the need for their significant strengthening. The same materials can be used as insulation and vapor barrier as for a frame bath.
To build baths from cinder blocks, you also do not need an expensive foundation, which allows you to save up to 50% of the budget. Usually a columnar or strip base is chosen.
The main thing is that it is perfectly aligned horizontally to avoid movement and deformation of the walls. If you violate the foundation laying technology, large cracks will appear on the cinder blocks.
Attention! Cinder block baths are not suitable for everyone. They are characterized by increased sound permeability. To eliminate this drawback, additional sound insulation will be required. It is worth calculating what is more profitable in this case: to build a bathhouse of a different type or to build a structure made of cinder blocks.
Bathhouse 5x4 m
This option allows you to set up a separate washing room and steam room. The rest room becomes more comfortable and spacious, and can be combined with a locker room or dressing room. Due to the direct absence of a dressing room, this design cannot be used on cold days. The rest room is located just outside the entrance door. Its spaciousness allows you to install a sofa, armchair, and TV. The washing room is equipped with a shower, toilet, and sink for washing hands.
Convenient and free access is provided to any room.
Features of combined construction
It is not always possible to equip a large and reliable swimming pool in a finished bathhouse. This point should be taken into account at the planning stage in order to clearly determine the type of suitable base, the method of connecting communications, and choose a moisture-resistant finish for the room.
Let's look at the nuances of each of these parameters in more detail.
Choosing a foundation
Popular materials for building a bathhouse:
- foam block;
- beam;
- log.
The raw materials do not carry a large load, so a columnar foundation or a shallow reinforced concrete strip will suffice. The same applies to frame-type baths.
For comparison, a pool measuring 3*4 m, 1.4 m deep, completely filled with water, creates a load on the soil of 17 tons. And if you take into account the weight of construction, finishing materials, and plumbing equipment, the figure will increase even more.
The greater the depth of the reservoir, the higher the pressure on the soil.
Craftsmen recommend separately pouring a powerful monolithic reinforced concrete foundation under the pool, which can withstand heavy loads.
Proper ventilation and dehumidification
Due to the constant presence of water, there will be high humidity in the room. Therefore, not every type of finish is suitable. If these are wooden elements, then it is better to take species with increased moisture resistance - cedar, larch. It is good to saturate the material with antiseptics.
The recommended humidity level should be between 50-60%.
To achieve it, use:
- Special tank coating. Regular thick polyethylene film will do. When the pool is not in use, it is simply covered with film.
- Forced ventilation. It is effective in spring and summer, but in winter it will reduce the temperature in the room and increase heating costs.
- Dehumidifiers are the best option. They perfectly reduce humidity in the room, while heating the air. In combination with properly equipped ventilation, they will give maximum effect. There are budget models on sale.
Using an air conditioner to dehumidify the air is not the best solution, since along with the humidity of the air, its temperature will also begin to decrease. Another disadvantage is that it cannot be used in winter.
Heating a room with a swimming pool
The room is heated from a common system with a gas, electric or solid fuel (wood, coal) boiler. There are combined heating options. Radiators are fixed to the walls. The degree of heating is controlled by a regulator on each battery.
Infrared heaters that are attached to the ceiling are popular.
For bath complexes, a heated floor system always remains relevant.
The water temperature in the pool is considered comfortable for procedures from +24 to +28 degrees. Heating is carried out from a common, autonomous heating system.
Sewerage
Only central sewerage is suitable for water drainage. A standard cesspool in a country house will not handle such a volume of water. Sewerage with related components (drain pipe, valves) is calculated in advance.
Don't neglect installing a good filtration system. This will reduce the replacement of water in the pool to 1-2 times a year.
And provided there are no chemicals in the water, it can be used to water plants on the estate.
Bathhouse 5x5 m
Such dimensions of the building make the premises comfortable. These parameters are very popular for a bath. You can combine a bathhouse with a terrace under one roof.
Often 10-12 square meters are allocated for the dressing room. m, which is half of the total space. The rest of the room houses a sink and a steam room. This design allows you to comfortably take bath procedures and relax. The relaxation area is decorated with a sofa and an armchair.
In the attic attached to the bathhouse there is a bedroom or a children's room. Now the building is ready to receive guests.
Bathhouse 5x8 m
The building effectively uses the first floor and allows for the addition of an attic. It can be divided into several zones, for example, a bedroom and a billiard room. You can add a balcony. However, the larger the premises and the total area, the more acute the questions arise about how to provide the premises with heat and how to waterproof them. The issue of fire safety is important. When installing a steam room, it is important to carry out all the work correctly, which will require expert advice.
Tips and tricks
Regardless of whether you are building an expensive or cheap bathhouse, you can use a number of effective tips:
- Choose the right bathhouse design, taking into account how many people are going to use it. The best option is 10-15 sq.m. Such dimensions allow you to equip all the necessary rooms and not spend a lot of fuel on heating.
- All boards and wooden bases must be treated against pests, mold and fungi. If this is not done, the bathhouse will last only a few seasons and will quickly require repairs.
- The ceiling is not made very high. Measure how much height you need to sit freely on the shelf and add 15-20 cm from above so as not to touch the ceiling with your head while floating.
- Doors should be installed with a high threshold. This speeds up the heating of the room and prevents the heat from quickly leaving the steam room. Be sure to seal the door to minimize heat loss.
- If possible, try to make the outer wall at least 30-35 cm thick. This will keep the heat in the steam room for a long time, which is especially important in winter, when the bathhouse cools down much faster.
- Windows are more than just decoration. They are recommended to be used as an additional fire exit. They should be placed on the western side, where there is the most sun in the afternoon, when the bathhouse is mainly heated.
Attention! Be sure to protect the bathhouse from drafts. To do this, you will need not only to properly insulate the seams, but also to correctly mark the doors. To prevent drafts inside, they should not be placed perpendicular to each other.
Bathhouse 6x6 m
A 6 by 6 bathhouse design is considered optimal in size. The bathhouse will provide comfort in all functional rooms. It becomes possible to install all the necessary heating equipment and furniture without much space saving. There is an opportunity to arrange an attic, veranda, terrace, further increasing the usable space. A brick stove in a steam room will ensure longer heat retention.
The bathhouse can be used by 8-10 people at once. Each visitor accounts for approximately 1.1 m. The steam room is designed larger than the washing room, and the sewer pipe is located next to the drainage pit.
There is room here to place a dressing room, a steam room, a wash room, a bathroom and several rest rooms.
Climatic conditions
Temperature
In the end, I would like to pay attention to the temperature. Each room is equipped with a thermometer. At the same time, in the steam room the device should have a scale of up to 150ᵒC, and it itself should be mounted no closer than 1 m from the heating device, 20 cm from the ceiling and 1.5 m from the floor.
Control and measuring instruments for baths
