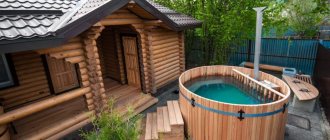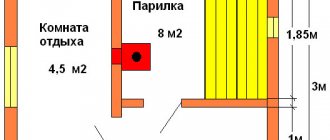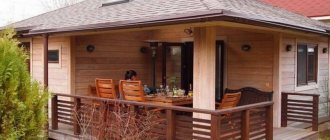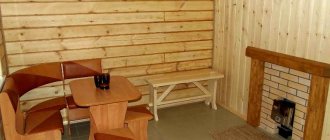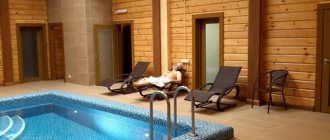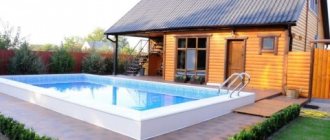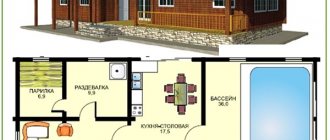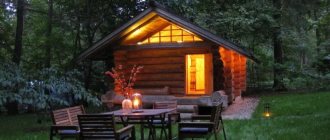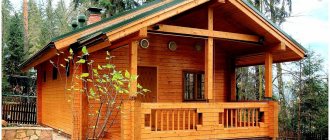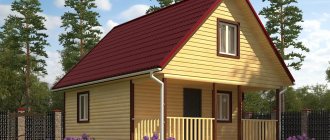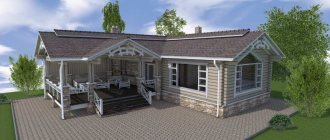Home > Architecture > Bathhouse projects > Bathhouse project with a relaxation room, bedroom and terrace in…
02.09.2018 | Category: Architecture, Bathhouse projects
This project was conceived not only as a bath complex for leisure. During the construction of the cottage, it was supposed to serve as temporary housing for our clients. Therefore, in addition to the bath complex and a spacious living room, combined with a kitchen-dining room and simultaneously serving as a place to relax, especially in inclement weather or the cold season, we also provided a cozy bedroom.
Such a bathhouse with a bedroom is an excellent option for compact and inexpensive housing, which, after its inhabitants move into the house for permanent residence, will not remain standing on the site idle: in addition to its direct purpose, it can be used as a guest house.
Where to build a bathhouse?
When drawing up a project for a bathhouse with a relaxation room and a terrace, you need to take into account the size of your summer cottage. If space allows, you can build a large structure located at a distance of 40-50 meters from the home.
Location of the bathhouse on the site
If the size of the site does not allow you to build a bathhouse so far away, maintain a distance of at least 10 meters. If there is no space at all, it is recommended to consider options for combining the bathhouse with other buildings.
Combining a bathhouse with other buildings
It is advisable to locate the building near a body of water: river, sea, canal.
The location of the bathhouse next to a pond will be a big advantage
It is also good if the bathhouse is located on a slight elevation in relation to other buildings in the country house.
Additional rooms in the bathhouse
The bathhouse today has ceased to be just a room for taking water procedures. Today it is a place of relaxation, meeting with friends, a guest house or a country house-bath. Depending on the purpose and size of the building, the number of additional rooms can be completely different.
Bathhouse with relaxation room
If the rest room during the construction of a bathhouse is provided as a separate room, then it performs an independent function without duplicating the duties of a dressing room, locker room or wash room.
An example of a 5x5 bathhouse layout with a relaxation room
This is a very spacious room that can occupy up to 1/2 of the area of the entire bathhouse. Here, as a rule, there is a large table, comfortable benches or sun loungers; with good ventilation, you can even put special upholstered furniture that is not afraid of moisture and temperature changes. This is important, since in winter the bathhouse will not be heated constantly, and the temperature inside will drop from +25-30 to minus.
Some bathhouse designs involve placing a small kitchen area and a pool table in the recreation room. And installing a special sauna stove with a fireplace module allows you to make this room more comfortable and homely.
Bathhouse with swimming pool
The classic Russian bathhouse does not provide such luxury, but today a swimming pool in a bathhouse is not such a rarity. Some projects boast a full-fledged swimming pool, gym and winter garden. But placing a small swimming pool under the same roof with a steam room is quite a common occurrence.
Materials for building a bathhouse
To bring to life projects of a bathhouse with a relaxation room and a terrace, it is worth purchasing the following materials in advance:
- Wooden boards for the construction of the foundation and walls of the structure. These can be ordinary logs, laminated veneer lumber or profiled timber. When purchasing them, you should make sure that the fibers of the boards are smooth and even. Otherwise, cracks and discrepancies may appear in the bathhouse in the future;
Various types of log sections
Various variations of logs and lock connections
- Sand and gravel. These elements are needed to build a solid foundation. They are poured immediately before concrete is poured onto the site;
Formwork for the foundation with a crushed stone base
- Concrete. Serves as a base for arranging the foundation;
Pouring the foundation
- Roofing materials. Necessary for building a bathhouse roof. Since this building often has a simple pitched or gable roof, ordinary roofing materials are suitable: metal tiles, slate, roofing felt, etc.;
Variety of roofing materials
- Thermal insulation materials. Like any other building, the bathhouse needs to be insulated to make it comfortable to stay in during the cold season. Moreover, during bath procedures people are lightly dressed or completely naked.
Various thermal insulation materials
Insulation for walls inside a country house. What thermal insulation materials exist, which ones to choose in each specific case. Read!
But before you purchase all the necessary materials, you need to develop a project: choose a configuration, make a drawing, develop utilities, etc.
Bathhouse projects with a terrace and a relaxation room
A sauna with a relaxation room is an ideal place for relaxation and gatherings with friends. Constant heat negatively affects the cardiovascular system of the body, so you need to take a break from it sometimes.
Spacious terrace for relaxing with friends
One-story baths: simple and tasteful
Many owners of small summer cottages want to have their own bathhouse. To do this, it is not necessary to allocate a large area and plan the construction of an entire mansion. Below we will propose various designs of one-story baths with a seating area and a terrace, which can be made from a wide variety of materials.
Project of a bathhouse with a small terrace made of logs
This building takes up little space and is designed for 2-3 people. The lounge and terrace are adjacent rooms and have a separate entrance. This bathhouse has separate rooms: a furnace room, a bathroom, a steam room, a shower room and a relaxation area. The bathhouses have a simple design and can be assembled with your own hands if you have a good foundation. The bathhouse premises can be arranged according to your own taste and budget.
An example of arranging a steam room
Bathhouse with a small terrace
Another successful project is a one-story building with a bedroom where guests can be accommodated. This project includes a larger terrace and a relaxation room.
Layout option with bedroom
An example of arranging a recreation area
The next example is for lovers of noisy feasts and large groups of friends, since it has a large veranda and a relaxation room.
Spacious terrace for a large company
The main place to meet friends
Sometimes owners of country property need to be able to visit the bathhouse in the winter. However, an open veranda will not allow gatherings in the cold winter, so a project with an intermediate insulated terrace would be an excellent option.
Layout option with insulated terrace
Below are some more successful bathhouse layouts.
Option for an extended bath with large rooms
Classic layout
Option for a compact bathhouse for a small summer cottage
Related article:
Finishing the bathhouse inside. Photos and examples. In a separate publication you will find interesting ideas for decorating steam rooms and relaxation rooms, and also learn the main stages of installation.
Two-story baths: a kingdom of luxury and opportunity
Most often, such baths are designed and built for the purpose of living and accommodating a large number of guests. Such buildings can provide a wide variety of premises: guest rooms, a billiard room, a swimming pool, a veranda with a barbecue and stove, separate bathrooms and showers, and many others. Flights of fancy are limited only by the construction budget.
Mandatory premises in a Russian bath
It is better to split even the smallest bathhouse into rooms with internal partitions than to leave one large room.
An example of the layout of a small bathhouse measuring 6×2.3
A well-thought-out internal layout of the bathhouse is the key to successful operation. Only by dividing an already small room with walls, you can achieve high-quality heating of a steam room from which no steam will escape, a well-heated washroom with access to hot water, and a dressing room protected from steam and moisture.
As a rule, a rest room and other rooms are not built in a very small bathhouse, preferring to move them outside the building.
This allows you not only to save and optimize the internal space, but also to organize the recreation area more comfortably and thoughtfully, using alternative options.
Waiting room in a Russian bath
It is absolutely necessary, as in any capital building. This is a small, most often unheated, although there are exceptions, room. Its main task is to prevent direct entry of cold air into the interior of the bathhouse - the washing room and steam room.
Design and layout of a bathhouse with a waiting room size 3x5
Drawings of the most modest-sized baths represent a dressing room in the form of a small nook with two doors - one leads to the street, the second leads inside the bathhouse, directly to the washing room. Sometimes the vestibule is equipped with several hooks and a narrow bench where you can leave clothes.
Some 6x6 bathhouse designs suggest combining a vestibule with a relaxation room. In this case, the front door from the street leads directly into the bathhouse.
Layout of a small bath 6x4
Cold air enters the room, where there is a small table with benches or sun loungers, and a full-fledged locker room is equipped. It is assumed that the rest room is heated so well from the sauna stove that cold air from the street will not change the comfortable microclimate.
Where the size of the plot allows, the vestibule can be combined with a terrace or veranda. In this case, during the warm season, the relaxation room is equipped outside, in the fresh air, and the interior spaces are used for their intended purpose - for a steam room and a sink.
Layout of a bathhouse with a relaxation room measuring 7x5
Wash room in a Russian bath
The Russian bathhouse traditionally separated the steam room from the room where the water splashed. Firstly, it is much more difficult to warm up and make a large room vapor-tight than a space of a couple of square meters. Secondly, with high humidity it is very difficult to tolerate high air temperatures. Although baths with a sink and a steam room are 2 in 1 and are not at all uncommon.
Even small buildings with dimensions of 3*4 allow you to divide the internal space into a steam room and a washing room. Depending on the needs of the owners, the size of each room will depend. If a Russian bathhouse is built for frequent meetings with friends exclusively in male company, then half a square meter will be enough for a washroom - a shower in one of the corners of the bathhouse. And the rest of the room can be occupied by a steam room or a steam room with a relaxation room.
Bathroom layout option 4x5 with toilet and shower
If the bathhouse is being built for a family with children, or is not only a place of relaxation, but is also used for laundry and other household and household needs, then the washing room should be larger.
