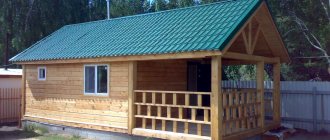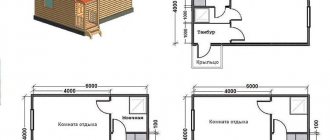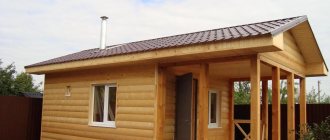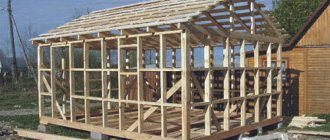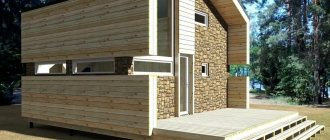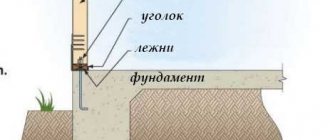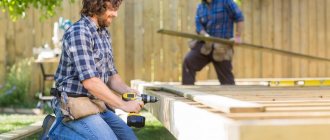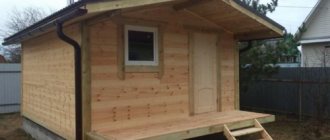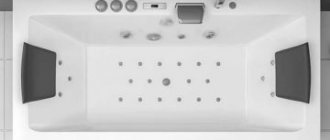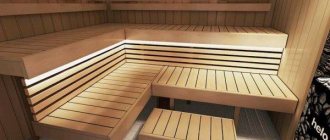The process of bath procedures is the most accessible way to improve muscle tone and improve your well-being. That is why those people who have an empty piece of territory make a bathhouse on it.
For those people who want to build such a building on their own, frame types of steam rooms are well suited. In this article we will look at how to build a 3x3 frame bathhouse with your own hands, as well as similar modifications, but with dimensions of 3*4 and 3*5.
Components of a steam room
How to choose a place to build a bathhouse.
One of the most important points is the choice of location for the future building. The location must satisfy both existing legislation and ease of use. Basic recommendations that can help you make your choice:
- if there is a body of water nearby, you should not place the bathhouse too close to it, as the building will be in danger of flooding;
- it is necessary to decide how the bathhouse will be located relative to the house: a separate building or will it be attached to it, since each option has its own positive and negative sides;
- it is believed that it is better to build a bathhouse in the backyard, in relative privacy;
- It is necessary to provide for mandatory ventilation during construction, as well as to provide for wastewater disposal;
- It is highly not recommended to determine the location next to a nearby road;
- when placing a building, it is necessary to take into account the cardinal directions and the direction of the wind: the best place is the southern part of the site, protected from the wind so that it does not disturb vacationers, it is better to have windows facing west;
- It is desirable that the bathhouse be located at some distance from other buildings, and if it is an extension to the house, it is imperative that during construction it is necessary to comply with fire safety rules, as, indeed, when constructing a separate building;
- when determining the location of the bathhouse and its size, it is necessary to observe the distances established by the rules from the boundaries of the site, so that the neighbors do not experience discomfort in the future and do not make claims to the owner;
- It is recommended to maintain a distance to the water intake (well or borehole) of no more than 20 meters.
Subtleties of the preparatory stage of construction
There are several rules for placing a building that will facilitate the operation of the bathhouse in the future.
Bathhouse layout
The bathhouse can be installed separately or combined with another structure: make it part of the house, connect it with a summer kitchen or workshop. But experience shows that such a neighborhood can lead to dampness and an unpleasant odor. Proper planning of sewerage, ventilation and waterproofing systems will help avoid such a situation.
When building a bathhouse, it is necessary to lay the foundation to the depth of soil freezing. Depending on the soil moisture, you can make a simplified version of the base. But, as practice shows, a 6x3 bathhouse is built on a strong foundation of stone, brick or concrete. After about 2-3 months, as soon as the base has dried and settled, you can begin construction.
The building is constructed from environmentally friendly materials that “breathe” and retain and release heat well. Wood is rightfully considered one of the best. Sometimes 3x6 baths are built from natural stone and brick, which are durable and more fireproof.
The lifespan of a 3 by 6 bathhouse depends on proper logging and drying of wood. Wood should be harvested from December to early March. The felled trees should lie down for several months, only after that can you begin to make logs and beams for building a bathhouse.
To preserve this building material, you must adhere to several rules.
- The log is cleared of bark. To prevent it from cracking at the edges, a strip of bark 15 cm wide is left at its ends.
- To prevent spoilage, logs are stored in stacks. In this case, the distance between the logs should be 5 cm, between the rows of the stack - 10 cm, between the ground and the first stack - 20 cm.
- The logs should be covered with some kind of roofing material, such as slate, so that they are not exposed to precipitation. There should be at least 5 cm between the slate and the logs.
- Protect logs from direct sunlight. Place the material in a well-ventilated place.
Do-it-yourself 3x4 frame bath: Projects with Photos
It is much easier and faster to build a frame bathhouse than a brick or log house. Large-scale drawings, expensive materials and work, an impressive foundation - all this is missing. The main thing is proper thermal and waterproofing, as well as a ready-made project that you can focus on.
Project of a frame bath 3x4 m
A strip or column foundation is sufficient for such a building. The structure practically does not shrink due to its lightness, so for the base of a small frame bath you need to purchase only well-dried timber measuring 20x20 cm for the racks and a board. Drawings of the most simple and low-cost baths can be seen below.
The advantages of frame baths also include the absence of deformation, the ability to make utility lines hidden, and a variety of finishing materials. A building with a square area of 12 m2 also retains heat perfectly, like a log house.
To ensure that your bathhouse lasts a long time and does not require repairs, you need to pay attention to the following points:
- the frame must be located on a flat surface,
- you should not choose the cheapest thermal insulation,
- the wood must be of high quality, not thin and carefully treated with antiseptics,
- if the frame is in doubt about its instability, it must be strengthened with struts.
Frame baths are not afraid of shrinkage, since the material is quite elastic and is not afraid of shrinkage. The upper sections of the base rest on supporting, well-waterproofed beams. It is better if they are made of oak, larch or hornbeam. To connect the wooden belt and the foundation, I use anchors made of reinforcement (1.4-1.6 cm) with hooks buried in concrete up to 20 cm. On the other side there should be threads for a nut.
Corner joints, as a rule, are made “under the paw” and secured with anchors. Next, the outer racks (10x15 cm) are placed vertically and secured using jibs. The thickness of the racks should correspond to the thickness of the insulation.
For buildings 3x4 m, it is permissible to install struts on corner posts.
If the bathhouse is two-story, it is better to install struts in each span. The pitch of the frame posts is 0.6-0.8 m. They are attached to the support beam using steel brackets. The beams must have a cross-section of at least 5x15 cm.
Features of building a frame bath
A frame bathhouse will last quite a long time if high-quality and reliable thermal and waterproofing is used. From the outside, the building can be protected from external influences by siding or blockhouse, which will make the bathhouse look like a log house and protect it from rot or mold.
In fact, it is quite possible to equip a mini-bath yourself. No special skills are required. The main thing is to imagine how it should look (with or without a terrace), think about ergonomic heating and drainage, thermal insulation and familiarize yourself with typical options. Photos of 3x4 frame bathhouse projects with your own hands can be seen below.
A ready-made project for a small bathhouse building can be ordered from a number of companies, however, in order not to be disappointed in the end and if you wish, you can do everything yourself. First, you need to lay a foundation, which means purchasing asbestos-cement pipes up to 40 m long and with a diameter of at least 10 cm. You also need to drill a well - diameter - 20 cm, depth - 1.5 m. And, prepare a solution of water and small crushed stone , cement and sand.
An important step in building a bathhouse with your own hands is strapping, which requires 5x10 cm boards treated with antiseptic solutions. The walls are marked and the material is laid along the outer contour. The board is laid with its outer edges and fastened with nails. The base is connected using supports.
The straps (upper, lower) are made of boards, the roofing material flooring is cut off from the lower surface. I control all work carried out by level. If there is a deviation, additional installation of roofing felt is carried out. To make the structure strong, the strapping and logs are secured using pre-mounted metal plates. They also need to be treated with an antiseptic.
The construction of walls requires measuring the footage between the axes. If there is no connection with the walls, 0.6 m is enough; if they are present, a gap of 0.4 m is required.
The spacing from mullion to mullion will depend on the size of the window openings and doors. The frames, after fastening, must be checked for exact coincidence with the rectangular parameters. It is better to assemble rafter structures on an open plot of land. The roof is provided with a ventilation system. To give the structure rigidity, the walls are covered with plaster shingles.
Do-it-yourself 3x4 frame bath: Projects with Photos
Do-it-yourself 3x4 frame bathhouse: projects and photos of mini-baths, step-by-step instructions for building a frame bathhouse, construction features.
Foundation options for different soils
Increased strength from the base is not needed due to the light weight of the frame structure. But the foundation must be of high quality and match the type of soil underneath it.
You cannot make a shallow foundation on soft soil - this will lead to inevitable shrinkage. Therefore, it is important to choose the right type of base.
Wooden or timber type
Solid soil and a light bathhouse design measuring 3x4 allow the construction of a structure on a wooden foundation. This type is ideal for clay soil, which does not suffer from excess moisture, but has seasonal mobility.
For the foundation, hard wood is used, preferably oak. It is treated with an antiseptic or covered with dust and moisture-proof materials: resin or oil with wax.
The wood should be as dry as possible before installation. After installation, the beams are secured on the sides with stakes.
Light sauna on a block foundation
A small bathhouse, when installed inside a heavy stove, can be placed on a base made of blocks. But this type of foundation is effective only with a shallow layer of soil freezing in winter.
To form the foundation, you need to install gas silicate blocks around the perimeter of the walls and secure them with soil. In this case, the blocks are set strictly according to level. Deviations are excluded.
Columnar option
Suitable for soil with an uneven structure and high groundwater levels, where a foundation of increased depth is being built. For reliable fastening, pipes are driven into the ground, on which the building is placed. No equipment is needed for the work. The tools you will need are: mound, cement, plastic or asbestos pipes.
Construction order:
- Level the ground and mark the installation points for the pillars.
- Drill holes up to 50 cm deep. Waterproof the bottom with polyethylene.
- Pour concrete and install the pipe at a depth of about 30 cm.
- Wait until it hardens and fill the pipe with concrete to the end.
A grillage is formed on top of pillars made of hard wood or metal. An economical and effective option for a frame bath on soft soil.
Pile-screw frame
When building a frame bathhouse with your own hands, its massive structure when built on deeply frozen soil requires the formation of a pile-screw foundation. Piles are driven below the freezing depth - to solid ground. The tying of the piles, as with the columnar type, is done with wood or metal.
Tape base
The heaving and reliable soil allows you to form a strip foundation for construction. It's easy and quick to build. The main thing is to complete the entire pouring of concrete at once to form a monolith.
Procedure:
- Forming a trench with a perimeter the size of the walls, 40 cm wide and 50 cm deep.
- Fill the bottom of the trench with 15-20 cm of soil. For better compaction, moisten it with water.
- Install formwork 50 cm high and 30 cm wide.
- Reinforce the foundation base. The reinforcement is tied together rather than welded together.
- Pour concrete.
To prevent concrete from deteriorating under the influence of moisture, it must be protected. Waterproofing is done with roofing felt or thick film. But it’s better to first add a waterproofing agent to the solution - it’s more reliable.
Projects
A properly prepared project for a future 3 by 4 m bathhouse in a dacha or garden plot is a huge plus and a major stage in the construction of a building. In such a room of relatively modest size, everything should be initially thought out to the smallest detail: where the stove will be located, the chimney, what kind of ventilation there will be, where to install the shower, and how to connect all the necessary communications. If everything is calculated correctly and competently, then all rooms can be made convenient and comfortable for relaxation.
An example of the areas of the internal space of a bathhouse are:
- dressing room and dressing room - two by three meters;
- the steam room itself is two by two meters;
- shower room, from which you can even equip a full-fledged bathroom, is one by two meters.
And also for a comfortable stay in all rooms and additional ventilation, you can install windows in the rest room and shower room. Their optimal sizes will be 70 by 70 cm and 50 by 50 cm, respectively. The steam room itself can also be equipped with a small window. The preferred size will be the same 50 by 50 cm. A frame bathhouse provides for the construction of a gable roof, under which it is possible to equip an attic. It will be small in size, but you can store everything you need for a good rest there.
And also such a bathhouse can be equipped with a small veranda, on which you can arrange an additional place for relaxation. Taking into account the veranda, the size of the structure can be 4x3 meters.
It is possible for yourself to make a regular standard drawing, which you will have to rely on during construction. But do not forget that in order to further register this building with the cadastral service, detailed design documentation will have to be developed. The interior and interior decoration of the bathhouse can be decorated in accordance with your preferences.
Washing
The area of the washing compartment must be calculated based on 1 m/sq. per person. Of course, if you wish, you can either increase or decrease the area of this room. The size of the sink can be planned in principle to any size at the owner’s request), but from practice it is recommended to make this room no more than 2 meters. A larger sink would simply not be practical. With this layout, it is possible to additionally install benches for placing bath accessories.
It is imperative to install ventilation in this compartment. Install vents or a full window.
To ensure that the room is well ventilated, some builders think about the placement of ventilation in the floor and ceiling, so there will be a constant flow of fresh air in the room with good circulation
This is very important in order to get rid of dampness and in the case of wooden floors to prevent rotting of the wood. If the decoration is made of ceramic tiles, then a window will be quite enough
Design
The dressing room is equipped in a variety of interior styles. Recently, the Finnish style has been in fashion; now Hellenistic motifs are very often used. But high-tech and modern are also often used. Modern materials allow you to decorate the rest room in accordance with the wishes of your own imagination. Often in such rooms you can find marble, expensive wood species or custom-made furniture.
Russian-style baths have not gone out of fashion and occupy the lion's share of the market. Stoves made of stone and brick can also often be found in a wide variety of households; this material remains the main one when contact with high temperatures occurs.
A lot of attention is paid to tiles, from super-expensive clinker tiles to cheap Chinese ones. Tiles are a durable material, there are a huge number of different tiles on the market, there is plenty to choose from
Another material that has recently been actively conquering the market is porcelain stoneware. This artificial stone is much stronger than ceramic tiles and is fired at higher temperatures. This is one of the reasons why porcelain tiles are in great demand.
Peculiarities
A 4 x 3 meter bathhouse is ideal for a family of 4 people and guests. Before starting the construction of walls, you should select the appropriate site and prepare the necessary communications.
Often a bathhouse is built as an additional extension to a house, and there are a number of good reasons for this.
- proximity to a communications center (water, sewerage);
- thermal conductivity factor, when one of the walls of the bathhouse is an integral part of the house;
- comfort when from home, without going outside, you can go straight into the room.
Any bathhouse consists of several blocks:
- steam room;
- shower room;
- bathroom;
- dressing room;
- restroom.
The main material for building a bathhouse is logs. It is necessary to take into account the fact that the thickness of the material in this case will reduce the area of the premises.
Building a 3x4 m bathhouse with your own hands is not difficult, you don’t need to have experience, it’s only important to get the design documentation right
Where to begin
Before you start creating a frame bath project, you need to decide on some important points that will allow you to plan everything more productively:
The steam room can be either built-in or free-standing, so you need to decide how it will look in your bath. Decide on a place to build
This is important to do at the initial stage of construction, since building a bathhouse involves laying the necessary communications. Often, the owner chooses a place for a bathhouse in accordance with the convenience of installing utility lines from the house there, so as not to complicate his life with autonomous circuits. Find out the type of soil in the area you have chosen for the bathhouse
Accordingly, you will need to choose a suitable foundation. Consider such points as, for example, the number of floors, the presence or absence of a veranda (terrace), attic (attic). As for the internal filling of the bathhouse, it is important to determine in advance the place for the heater stove, since the location and structure of the chimneys and ventilation outlets depends on this. Decide on the type of future roof. It can vary not only in appearance, but also in accordance with the structure of the roof. The massiveness of the floors and rafters depends on the choice of roofing.
Experts say that after determining the above-mentioned main nuances, you can begin to work on drawing up an individual project for a frame bath or choosing a project from a photo. As construction progresses, you will adjust your design, but the more accurate it is initially, the fewer problems will arise during the process.
If this stage seems too complicated for you, you have the opportunity to order a frame bathhouse project inexpensively from specialists. On the pages of the websites of specialized companies, there are many options for already developed frame bathhouse projects in the photo. If none of them suits you, the companies will give you the opportunity to order a unique project in accordance with your tastes and preferences.
DIY project
In order not to rack your brains in vain over creating drawings from scratch, you can take as a basis any ready-made project, with a layout corresponding to the required building site, and simply make adjustments to it. For example, the layout of a frame bath measuring 5 by 5 meters, as in the photo:
What will be important for a future individual project:
reasonable internal layout of the bathhouse; reduced costs for construction and maintenance of the facility; short work time; the most lightweight but reliable foundation.
The interior of a frame bath should be designed to accommodate the necessary pieces of furniture
For example, when planning a steam room in a bathhouse, it is important to decide in advance on the size of the stove and benches. In the rest room you need to provide space sufficient to install a table and chairs or sofas
It is necessary to consider the presence of a dressing room that will prevent cold air from entering in the winter. In the washroom, it is important to determine in advance the dimensions of the shower and the presence of a basin or barrel.
For a frame bathhouse in a country house, it would be ideal to have a veranda or terrace measuring 3x4 meters, on which you can relax after a steam room in the summer
For some, it is important to have a warm attic where it is convenient to store and dry brooms
This is how a variety of drawings are born for a frame-type bathhouse with the same area. Examples of drawings in the following photos:
Plan of a bathhouse with a dressing room, a rest room, and a wash room
The purpose of the dressing room is to enter the bathhouse, store firewood or other fuel, locker room (dressing room), separate the cold room from the room heated by the stove. The dressing room is a kind of terminator, with warm air on one side and cold air on the other. From the dressing room, doors should lead to a shower room, a steam room, and a relaxation room. A large dressing room in a small bathhouse
This plan for a bathhouse measuring 3 x 5 meters provides for a large and spacious (as far as the construction plans and construction area allow) dressing room, in which all other rooms can be equipped with the help of partitions - a firewood warehouse, a locker room, etc. In such a dressing room you can make a fairly large window, the main thing is that there is no window in the steam room.
Finishing
A frame bath should not only be strong, reliable and durable, but also beautiful. To give the object the necessary external qualities, appropriate finishing work is carried out. It is recommended to cover the outside of the frame bathhouse with boards made of hardwood. Place a layer of moisture-proofing material and insulation under the sheathing.
Bathhouse finishing with wood
The internal lining of the bathhouse will provide additional protection of the building elements from adverse influences. So, the same OSB is suitable for assembling a rough ceiling. Attach them to the floor beams on the room side. Coniferous lining is perfect for interior wall cladding.
The heart of any sauna is the stove. The installation of this element must be carried out in accordance with fire safety requirements. As a rule, a standard system is used, according to which a heating boiler is placed in the dressing room, and a heater stove is installed directly in the steam room.
Divide the resulting frame structure into zones in accordance with the previously prepared project. Select the material for partitions in accordance with the conditions of a particular room. For example, a billiard room and a recreation room can be separated even by ordinary plasterboard partitions made of moisture-resistant sheets.
Those walls that will be exposed to moisture and/or high temperature must be laid out of more resistant materials, usually brick. Cover the partitions with clapboard, blockhouse or other similar material. Cladding will give the walls a more attractive appearance.
Frame bathhouse - the most suitable solution in modern conditions
Thus, there is nothing complicated in building a frame bathhouse yourself. Having spent relatively little money and time, you will get a reliable, safe, durable and generally excellent design in terms of its performance properties.
Good luck!
Internal insulation and vapor barrier
Improvement of the bathhouse premises of a frame bath from the inside involves carrying out work to prevent the accumulation of moisture as a result of temperature changes. The fact is that it is very hot inside the structure in the winter, and the weather outside is cold. Hence the need to install a vapor barrier. The simplest solution to this problem is to lay polyethylene film under the interior trim with clapboard.
You should approach the work of covering the steam room room responsibly. In this case, you will need a high-quality vapor barrier made of glassine, aluminum foil, polyethylene film, etc.
It is not recommended to use materials such as roofing felt or roofing felt in a steam room, since under the influence of high temperatures they will begin to emit an unpleasant specific odor. Experts recommend using Ursoy roll material 50 millimeters thick for internal insulation of frame baths.
It is laid out between vertical posts, secured with nailed slats. In some places, the heat insulator can be fixed to external boards, but using special nails with a rubber washer above the head.
As a result of the work done, you should get some kind of cake for the walls of the bathhouse from the following layers:
- external lining;
- glassine;
- insulation for a frame bath;
- polyethylene film;
- internal lining.
The main point that should not be forgotten is the need to leave a 5 cm air gap.
As for the walls and ceiling of the steam room, it is advisable to use aspen lining, which has healing properties, for finishing. Boards, namely poplar or tongue-and-groove linden, are also suitable.
Materials
Materials are prepared in advance so that there is no need to purchase them in addition. For any frame bath you need:
Material for creating a frame. Often a beam with a cross section of 100x150 mm is chosen for it. Crossbars and slopes are created from 80x80 mm timber. The rafter system is erected from 150x150 mm timber. The finishing coating is made from soft tiles
It is important to choose a material that does not place a large load on the frame walls. For this reason, you should not pay attention to ceramic tiles. The sheathing of the roof and walls is created from 20 mm slats. OSB panels are used to cover the walls. They are also laid as a base under soft tiles.
An edged board treated with antibacterial and fire-resistant compounds is suitable for the floor. Imitation of timber is often used for external cladding, and lining for internal cladding. The frame bath is insulated with mineral wool with fire-resistant properties. The thickness of the layer depends on the climatic conditions of the region.
It is best to choose basalt wool with a thickness of 15-25 cm.
Important! It is better not to use polyurethane foam for insulation. At high temperatures it begins to melt
In addition, this material is flammable.
You will also need to prepare nails and screws of various lengths. Given the high humidity inside the bathhouse, galvanized fasteners should be used.
Floor installation
The floor is formed with 5x5 bars, which are secured to the joists with self-tapping screws. Subfloor boards are laid on top. Then install waterproofing in the form of a film or roofing material and insulation - mineral wool. The thickness of the thermal insulation is at least 10 cm. Waterproofing in the form of glassine is also placed under the final finishing so as not to spoil the mineral wool.
Features of installing the floor in the washing room:
- Remove soil around the perimeter of the floor to a depth of 50 cm.
- Fill the pit with sand and gravel 10 cm thick. This will avoid creating a pit.
- The logs are formed from asbestos pipes, which are filled with concrete when forming the foundation. This prevents possible movement of the joists.
- Form a subfloor. A gap of 5-7 mm is left between the boards to install rubber gaskets.
- Next, hydro- and thermal insulation with the formation of a fine finish after installing the walls.
Construction according to this option allows the floor in the washing room to dry faster. This extends the life of the wood.
Positive and negative in frame baths
A frame bathhouse trimmed with artificial stone looks very presentable.
Frame construction comes to the aid of buyers who want to have a bathhouse or a house on their site, but cannot afford an expensive building. There is a lot of talk about such baths on forums. A large number of positive reviews say that construction has inherent advantages, but there are also disadvantages. We will find out why some of the buildings are criticized below.
Advantages of frame construction of a bathhouse
- All positive reviews about bathhouses with frames are mainly related to their advantages:
- The bathhouse turns out to be light, so the lightest foundation is installed under it.
- When assembled correctly, it retains heat no worse than lumber or logs.
- Construction is carried out in the shortest possible time, along with insulation and finishing.
- The bathhouse will cost from 5,000 rubles/m².
- Assembling a frame bath is 2-3 times faster than a similar one made from timber or brick.
A frame bath is assembled from timber and boards with insulation. The heaviest part of the structure is timber with a section of 100x100 or 150x150 mm. The load on the foundation is ultimately 5–6 times lower, which means there is no need to make it massive.
Disadvantages of frame construction of baths
The frame bath is assembled, but without finishing it does not look aesthetically pleasing.
The negative thing about frame construction is mainly related to costs. Yes, at first glance, such a structure is cheaper. But if you carefully calculate the costs of insulation + finishing (external and internal), then the difference practically disappears. Of course, timber baths also need to be finished over time, but they can simply be painted, and this is cheaper than panels or decorative plastering.
The second big disadvantage of frame construction is poor-quality insulation. If you use inexpensive mineral wool, then you shouldn’t vouch for the beneficial side of the bath. You cannot use inexpensive polystyrene foam, as it is highly flammable.
The third important point is the shrinkage of the bath. It is impossible to leave the insulated frame without finishing for more than 1–2 weeks, and shrinkage can last up to 2 years. Moreover, if you use a beam of natural humidity, then the bathhouse can shrink by 10 cm. In this case, the paneling will crack or become deformed. This can be avoided by building a bathhouse from chamber-drying material, but then the point of saving is lost.
In order to avoid troubles, the frame construction of a bathhouse must be carried out in accordance with all the rules.
The advantages of such baths
Since ancient times, our great-grandfathers built baths from chopped wood. But over time, this time-tested technology has lost its relevance. The fact is that modern construction methods are much more affordable in terms of cost and time, and in terms of quality characteristics they are in no way inferior.
The most popular technology today is frame construction.
We bring to your attention the main advantages of this method:
- Construction in a short time;
- Possibility of construction at any time of the year;
- No shrinkage;
- Low cost of construction and operation;
- Possibility of masking electrical equipment and communications;
- Many options for exterior and interior decoration.
Preparation for construction: project drawings
Creating a drawing requires certain skills. If they are not there, then it is better to entrust this work to a specialist or use a ready-made drawing.
Before drawing up a diagram, it is important to decide on the following points:
Location of the building on the site
It is important to consider sewer and water drainage. Quite often, the main factor when choosing a location is the laying of communications.
Soil at the construction site
If you plan to make a swimming pool in a bathhouse, then groundwater should not be located near the surface of the territory. The type of foundation to be built will also depend on the type of soil. Bathhouse construction plan and number of floors. If you plan to make a two-story building, it is important to take into account the additional load on the frame structure and foundation. At this stage, you should think in advance about the placement of the stove and what material it will be made of. This will allow you to understand where and which chimney to install, as well as the ventilation passages in the room. Laying communications. It is important to take care of ventilation, electrical wiring, vapor barrier and thermal insulation. It is worth considering the features of water drainage. An important element of any building is the roof. The service life of the structure will depend on it. You should take into account the material of manufacture, as well as its shape. This will allow you to calculate the power of the floors.
You need to include all the information received in the drawing, as well as supplement the project with the necessary details. The more detailed the diagram, the easier it is to build a bathhouse.
The more detailed the project, the easier it is to make a frame bathhouse yourself
It is recommended to draw up a separate plan for communications. If you have little experience, you should not create a complex project. You can use a ready-made diagram, slightly supplementing it based on your own needs.
A standard bath includes a corridor, a dressing room, a washing room and a steam room.
A standard frame bath consists of a dressing room, steam room, shower and rest room
Quite often a separate room for recreation is provided. It is recommended to mark the installation location of the stove on the diagram. If this is a steam room, then it is best to place the stove in the corner closest to the door. The stove can be stone or brick.
It is recommended to determine in advance the dimensions of each room and indicate them in the drawing. The standard dimensions of the steam room are 200x240 cm. The optimal ceiling height is 220 cm. This design can accommodate 2-3 people at the same time.
In the drawing you can see a bathhouse for a suburban area with a balcony measuring 1.5x4 m. The overall dimensions of the building are 4x6 m. The project is suitable for organizing gatherings in an open area in the summer.
A frame bath can be equipped with a terrace for gatherings in the warm season
This bathhouse consists of 3 rooms:
- steam room;
- washing and shower;
- rest room.
The corridor is shown separately in the diagram. There is no room for a locker room. There is a small changing area in the washing room. The terrace connects to the living room.
The optimal wall thickness of a frame structure is 100 mm or more. The wood that is used in the process of making a bath must be treated with an antiseptic. It is recommended to use dried, calibrated lumber.
It is mandatory to perform a vapor barrier of the insulating material on the internal base. In the steam room you need to use foil vapor barrier. The reflective layer can increase the temperature inside the steam room.
Supply and exhaust ventilation is required in all rooms. Floors in the sink should be made with a slight slope or along a screed. The top and bottom floors need to be insulated in the same way as the walls.
The minimum size of a frame bath is 3x4 m.
The minimum size of a bathhouse for a comfortable stay of several people is 3x4 m
The budget version of the frame is made in this way: the racks are sheathed on the inside and outside with boards up to 25 mm, basalt insulation or ecowool is laid inside the frame structure.
If you plan to use ecowool inside the walls, it should be carefully compacted and horizontal platforms for unloading should be installed. The frame must be sheathed inside and outside. To do this you will need to make a sheathing. On the outside, the insulation material is covered with a membrane to protect it from the wind. In the horizontal plane, the use of ecowool is a more economical option compared to basalt insulation.
The outside of the frame structure can be covered with any facing material. The inside of the building is covered with clapboard, plasterboard sheets with tiles or imitation timber.
Advantages and disadvantages
The undeniable advantages of building frame baths are:
Ease of construction; cheap design (low cost of materials); simplification of foundation work in comparison with other options; low thermal conductivity; the ability to make communication channels inside the walls and not spoil the appearance;
elimination of shrinkage; no need for complex construction equipment; environmental safety (rare for country budget buildings); the ability to complete all work without the involvement of specialists; elimination of wet work - construction can be done in winter and even where there is no stable water supply; a wide variety of finishing options.
11 photos
But after carefully studying the reviews of owners and developers, you can immediately detect certain shortcomings. Each of them can be eliminated with timely measures, only because you need to properly understand the possible problems. Frame baths in their pure form cool quickly, and therefore an ugly fungus appears inside after a short time. To cope with this difficulty, you need to use only the highest quality insulation.
You can extend the service life of a panel bath if you impregnate all used timber and boards with special antiseptics. After 18-24 months, the shrinkage of the frame is sometimes 80-100 mm. As a result, the external and internal decoration is deformed. This risk can be reduced if you use lumber that has been kiln-dried.
4
Installing an attic roof
As an example, let's look at how to build an attic roof, since it allows you to get an almost full second floor with a minimal increase in financial costs. If you are interested in building a gable or hip roof, check out other articles on our portal.
For the attic roof you will need the following materials:
timber 100x150 mm for racks; boards 150x50 mm for rafters; boards 150x20 mm; slats; super-diffuse membrane; roofing material.
The work begins with the installation of the supporting structure. For each truss, two racks are installed, which are connected at the top by beams. Those. Under each truss there is a U-shaped supporting structure.
When installing the supporting structure, it is necessary to correctly determine the position of the racks. Since the rack with the lower rafter and mauerlat (floor beam) forms a rectangle, the distance from the wall to the rack depends on the height of the attic and the angle of inclination of the lower rafter. Knowing the angle of inclination of the rafters and the height of the rack (determines the height of the attic room), you can calculate at what distance from the edge the rack is installed using the Pythagorean theorem, i.e. you need to find out the length of the smaller leg.
Frame for the roof of the bathhouse
Secure the posts to the frame and floor beams with self-tapping screws and angles. Additionally, reinforce them with braces. Then connect both posts with beams. Using this principle, install U-shaped parts on all floor beams. Connect all the resulting load-bearing elements at the edges with purlins, as shown in the diagram above.
Now you can install the lower rafters. They are cut from below and attached to the harness, and from above - to the purlin, in which the grooves are pre-cut. Next, you need to secure the racks in the center of the jumpers of the U-shaped parts. The height of the racks determines the angle of inclination of the upper rafters. Connect all the posts with a ridge girder.
To complete the attic frame, install the upper rafters, which rest on the lower and ridge purlins. First, cut the grooves for the rafters in the purlins. Immediately waterproof the roof - secure the super-diffuse membrane to the rafters with a stapler. Place a special self-adhesive tape over the staples to ensure a tight connection. Please note that the membrane sheets should overlap each other by 20–25 centimeters.
Be sure to secure the slats on top of the rafters, which will serve as a counter-lattice. Then attach 150x20 mm boards perpendicular to the slats. As for the sheathing pitch, follow the recommendations of the manufacturer of the roofing material you purchased for the bathhouse.
The roofing covering is mounted on top of the sheathing according to the standard scheme - sheets of material must overlap each other lengthwise and crosswise. Screws or nails are located at the crest of the wave.
Frame bathhouse with attic
A fairly large building with two floors, in which the second floor is occupied by a spacious lounge with a bed. If you wish, you can arrange the upper room differently - put a sofa and billiards.
Frame building with attic.
On the ground floor there is a steam room, a shower room, a small relaxation room with a staircase to the second floor and an open veranda. The dimensions of the external walls of the building are 5x7 m. Dimensions of the internal rooms:
- Steam room – 2.5x2.5 m.
- Shower room – 2.5x2.5 m.
- The room on the first floor is 5x4.5 m.
- The room on the second floor is 5x5 m.
- The dimensions of the veranda are 2x4 m.
The design of a frame bathhouse with an attic provides for a reinforced frame, compared to single-story frame walls. For this purpose, the number of frame supports has been increased while maintaining their dimensions of 150x50 mm. The above projects can be used both for doing the work yourself and for ordering a turnkey frame bathhouse from a construction company.
The main advantages of frame technology
Advantages of frame buildings:
- the design is simple and it is possible to design and build it yourself;
- the building does not shrink and finishing work and installation of equipment begin immediately after the main construction;
- construction proceeds quickly, without restrictions on the time of year;
- the lightness of the design makes it possible to install any type of foundation;
- Any materials for cladding are suitable. Everything depends on material capabilities;
- environmental friendliness of the building;
- economic benefit in comparison with stone and brick buildings.
To perform the work, it is not necessary to involve heavy equipment and a whole team of workers. Simple construction tools and a maximum of one assistant will do.
Project design
The project allows you to document ideas, decide on size and materials, and also calculate the amount of building materials and budget. Owners should choose the size of a frame-panel bathhouse based on the number of people in the family and the availability of free space on the site. The latter is often in short supply, especially in dacha cooperatives.
For a small area, a standard 3x4 bathhouse design is suitable. But it should be remembered that a comfortable stay in it is possible only for two people at the same time. Therefore, for large families it is advisable to take a closer look at 4x5 or 4x6 projects. The sizes can be any at the discretion of the owner. The main thing is that there is a place to build. A small 3x4 bathhouse with a single room for a steam room, changing room and shower is not very convenient. Therefore, it is advisable to divide it into several rooms, albeit small ones.
Heating is usually done with a wood-burning stove, which is made of brick or cast iron. Does it make sense to connect gas heating? Some owners do this to make it easier to control the temperature.
A building for economic purposes, including a bathhouse, which is erected on a land plot, is subject to state registration. To do this, you need to contact Rosreestr after construction is completed and enter information into the Unified State Registration Register.
Successful examples and options
Today there are many companies that manufacture turnkey baths. Structural diagrams and calculations of materials for such structures can be used to create ideas for your own project. For example, a bathhouse on the site can be one-story with a small attic; you can arrange an attic that will serve as a guest room. But there is also the possibility of building a two-story bathhouse by arranging a full-fledged recreation room on the second floor with a billiard table, a music center and a large TV.
There is always the opportunity to build an option with a covered terrace on which to place a table with chairs for summer relaxation. It is not necessary to choose the 3x4 m option; there are many other varieties, such as:
- bathhouse 4x4 m;
- bathhouse with veranda 4x4 m;
- bathhouse 6x3 m;
- bathhouse with terrace 6x4 m;
- bathhouse with attic and terrace 6x9 m;
- bathhouse 6x6 m;
- bathhouse 6x9 m.
In conclusion, it can be noted that the construction of a frame bath can be done with your own hands at the dacha or in the courtyard of a private house. All that is needed for this is to prepare a construction project, stock up on all the necessary materials, prepare the necessary tools, and also study all the instructions and recommendations for construction. In this case, construction does not take much time, the result will please even the most picky owners and will become the envy of the neighbors.
To learn how to build a sauna with your own hands, see the following video.
Advantages and disadvantages of the structure
Many summer residents associate a bathhouse with a massive structure made of a wooden frame or brick. In this case, the structure will be beautiful, emphasizing the wealth of the owner, but extremely expensive. In addition, the construction period will be extended. Experts recommend paying attention to the frame-panel option.
Advantages of the technology:
- Low cost.
- No need for a massive foundation.
- The low thermal conductivity of the walls allows you to heat the room faster.
- Communications are carried out inside the walls, which improves aesthetics.
- There is no shrinkage after construction.
- The materials are environmentally friendly and safe.
- The work can be done without any construction skills.
- Construction does not require the use of special equipment.
- Finishing is carried out in various options.
- There are no wet finishing methods, which makes it possible to work in almost any weather.
The technology is gaining popularity. Its main advantage is cost. The construction of a frame bath will cost 2-3 times less than the construction of a log house and brick walls. Installation is easy to do yourself, even alone if you are planning a small project. Judging by the reviews of the owners, all conditions for a comfortable stay have been created in frame baths.
However, there are also disadvantages:
- Fungus is the main enemy. Since the building is not monolithic, but consists of many parts, there are gaps between them. Outside air leaks through them, causing condensation to form. The result is increased humidity at the joints and the appearance of mold. But there is a solution to the problem - high-quality insulation of joints and treatment of wood with an antiseptic.
- Using cheap polystyrene foam as insulation is a fire hazard.
- You cannot use wood with even a slight excess of moisture, since then the gaps at the joints will increase when it dries out.
All shortcomings can be resolved, but you will have to purchase high-quality materials. The construction of frame baths should be carried out strictly following the technology, then problems will not arise. The fire hazard of insulation is a controversial issue. Only a brick building with minimal finishing can be considered safe.
Construction process
A do-it-yourself frame bathhouse project with a photo allows you to assemble a steam room, sink, and rest room,
but the construction of a bathhouse always begins with the construction of a reliable foundation.
Foundation for construction
Since a frame structure is a lightweight structure, it is often built on the basis of a prefabricated columnar foundation. It costs a small amount of money and takes a few days to set up.
Columnar foundation.
Ready-made concrete supports or brickwork are used as pillars. The pillars can also be cast from concrete on site. To do this, concrete is poured into formwork, which is placed in a hole dug in the ground. Be sure to strengthen the columnar foundation with metal reinforcement.
Walls
The assembly of the walls of a frame bath is carried out on a ready-made foundation and a pre-assembled frame. The frame is assembled directly on the foundation and then the wall cladding panels are mounted on it. The outer cladding forms the surface of the outer walls, the inner cladding forms the surface of the inner wall.
Insulation
The insulation of the bath room is performed with mineral wool. It is not recommended to insulate the steam room with foam plastic, due to the content of harmful substances in it and their possible evaporation into the steam room space.
We insulate the bathhouse.
Mineral wool insulation retains its heat-saving properties under one condition - if it is dry. Therefore, in the walls of baths and steam rooms, mineral wool must be covered with a vapor barrier film and a special membrane to prevent it from becoming damp and losing its heat-saving properties. In the area where the stove is located, the insulation inside the wall is additionally covered with foil.
Note: The frame bath project in the photo shows the protection of the walls next to the stove with a metal screen. The foil layer inside the wall is not visible, but it is there.
Roof
Since the frame of the building is a light structure on a shallow foundation, the materials for arranging its roof must also be light. More often than others, they use profiled metal sheets (corrugated sheets) or ondulin - flexible lightweight bitumen shingles. Both of these roofing materials are decorative; the roof is bright and attractive.
Stage VI. We decorate the walls with modern materials
And now - to the most interesting part of building a frame bath. We won't leave her in OSB, will we? Of course, it's time to choose a “fur coat” for her.
But painting and plastering are not the only options for external finishing that a frame bathhouse can have: reviews from experienced summer residents say that it doesn’t matter how simple its design is - from the outside it can be given an expensive and chic look. And the modern construction market offers a sea of types of finishing for such buildings, the most successful of which are the following for a bathhouse:
Lining
Decorative and imitation lining is the simplest and most affordable way to upholster the outside of frame baths: such structures turn out to be very solid, and there is no shame in showing them to acquaintances and friends, inviting them to a sauna broom and outdoor barbecue.
You need to place the lining on the external wall horizontally, and first put glassine waterproofing under the upholstery
At the same time, fasten the whole sheets with an overlap, gluing all the edges with tape - it is important to carry out this operation carefully so that unnecessary moisture does not arise in the bathhouse
Thermal panels
The traditional construction of a frame bath still requires mandatory insulation of the walls, so why not do this with the help of thermal panels? At their core, they are a three-layer structure with insulation - mineral wool or polystyrene foam, enclosed between two PVC layers. Their outer surface is usually made in the form of masonry and sprinkled with compressed stone chips.
The panels themselves have mutual grooves, and therefore form a monolithic pattern of a stone or brick wall. And you can make such a finish on a bathhouse using the most ordinary self-tapping screws, which will secure the panels to the profiles on the facades.
Vinyl siding
Siding is the lightest and most popular material for cladding frame baths. It is not expensive, and is surprisingly easy to install. And the variety of colors, textures and thicknesses cannot but please.
Block house
For those owners who have dreamed of a beautiful log bathhouse all their lives, but have only built a frame one on the site so far, there is good news - with the help of the latest material for finishing a block house, it will now be impossible to distinguish the steam room from the outside from a real log house:
