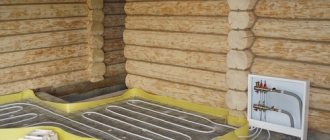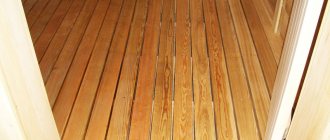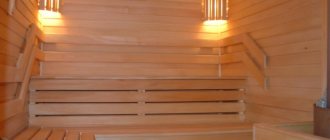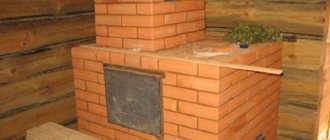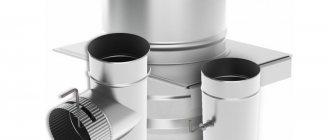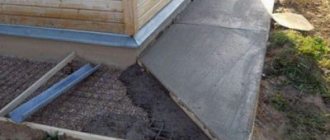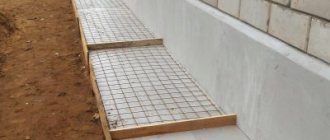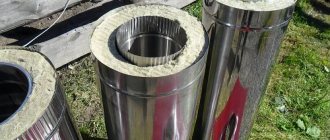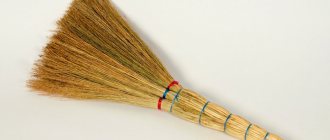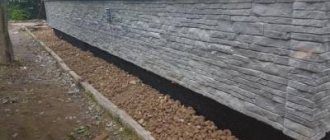The warm floor in the dressing room will allow you to change clothes before visiting the steam room without any problems or haste.
With this design, this can be done both in summer and winter, at any ambient temperature. However, before planning the installation of such systems, it is recommended to insulate the walls and ceiling of the room. This will reduce possible heat loss and prevent cold air from getting inside from the street.
Manufacturing Features
Since the bathhouse is a room whose working environment is high temperature and humidity, the materials must easily withstand exposure to water and be resistant to rotting.
This coating will be the right choice, especially if you are going to install a heated floor. Often, various types of tiles, porcelain stoneware, and in some cases even natural stone are used for such purposes. All these materials perfectly transfer the received heat and are not at all affected by water. Laying is carried out strictly using tile adhesive with waterproofing properties, such as ceresite.
Many people want their floor to be made of natural wood, which is of course tactilely more pleasant than stone, but requires much more effort for installation and subsequent operation. The nuance of such a coating is that wood absorbs moisture, expands under the influence of water, and at joints promotes the formation of mold. Therefore, professionals recommend using only coniferous trees, because their body contains a huge amount of oils that increase resistance to water and prevent the wood from rotting.
But, if you are looking for the best option, then I recommend choosing regular floor tiles. Despite the fact that the material is inexpensive, it is many times more efficient than wood. Wood cannot fully transfer thermal energy to the floor covering, because it itself is an insulating material.
Also, you can opt for natural stone. Looks great on the floor and conveys an atmosphere of warmth and naturalness. Well, in terms of thermal properties, it transfers heat from heating pipes in full size no worse than tiles. The only disadvantage of this coating is the difficulty of cleaning. But everything will depend on what stone you choose.
Advantages and disadvantages of using heated floors in a bathhouse
An electric floor for a bath will be an excellent option, as it has its advantages:
- An electric floor is more profitable than a water floor, since it is not always possible to connect the system to gas. When using an electric boiler it will not be more economical.
- An electric floor can simply be connected to electricity, but a warm water floor requires a whole system: boiler, collector, pump, tank, etc.
- For a small structure, it is not advisable to install a water floor, especially since the bath is heated with steam.
The disadvantages include expensive electrical energy, but the bathhouse is not heated on an ongoing basis - only when necessary. Another disadvantage is electromagnetic radiation. To find out how to choose the appropriate type of heating, you should familiarize yourself with the types of electric heated floors.
We can do it ourselves, with our own hands.
If we are not talking about an ambitious project, but about a simple village bathhouse for a summer cottage or a country house, then with today’s possibilities in the construction market, you can build it with your own hands.
Let’s assume that you did just that, erected a free-standing log house according to a traditional design, of which there are so many “walking around” on the Internet.
How to reliably protect this room from the severe winter frosts of the middle zone, if the cold spreads from the bottom up, from the frozen earth along the walls? There is only one answer - insulate the floors. How to insulate the floor in a bathhouse?
To choose the best insulation option, you need to evaluate the type of bath floor:
- clay floors (do not provide insulation);
- earthen floors (do not provide insulation);
- wooden floors (leaking and non-leaking);
- concrete floors;
- warm water;
- and the principle of obtaining and maintaining heat in a Russian bath.
And after reading this article, you will learn how to make a garage roof.
Necessary Requirements
Warm floors in the dressing room are the key to warmth throughout the entire bath.
For a real Russian bath, the presence of a warm dressing room is a mandatory requirement. Only here you can relax after the heat of the steam room and chat with friends in a pleasant coolness over a cup of tea.
Creating a harmonious and cozy room is possible only with its proper design and arrangement. To increase comfort when planning the floor, it is recommended to adhere to the following rules recommended for all types of dressing rooms:
- Choosing a harmonious type of flooring material, made in the same style as the steam room.
- The room must be warm, so it is advisable to insulate the floor in the dressing room or use warm floor covering technology.
- To remove accumulated condensate, which will drip from the walls and ceiling onto the heads and floor, you need to properly organize the ventilation system.
Material selection
Since a bathhouse is a place where there is an increased level of moisture and temperature, professional builders recommend taking the choice of heat-insulating material extremely seriously, because its quality and proper installation determine whether the steam room will be in use for many years without causing unnecessary trouble.
*Important! The main characteristic when choosing insulation is the level of its hydrophobicity, that is, the level of water absorption
Various materials that can be used as insulation
The choice of insulation depends on the material from which the floor is made. There is also a universal insulation with an excellent price-quality ratio - polystyrene foam and its twin brother - polystyrene foam. Due to their lightness, they can be easily cut into pieces of the required size, while both materials do not absorb moisture and have low thermal conductivity. In addition to these two, there are a large number of other materials:
Mineral and glass wool. Used only for insulating concrete floors
When used on wood flooring, it is important to wrap the wool in a thick layer of waterproofing because the wool absorbs moisture very well and quickly loses its insulating properties. And when wet, the structure quickly collapses; Expanded clay
Used only for insulating concrete floors. It has similar characteristics to glass wool, but requires an additional layer of hydro- and vapor barrier. Expanded clay is used both in pure form and in the form of a mixture with cement. Afterwards, the space between the lower and upper cement screed is filled with mortar. Perlite. Material in the form of sand or dust, which is mixed with cement, water and poured between the screeds of the cement floor. After hardening it has a porous structure. Less commonly used for wood flooring. After hardening, perlite acquires a cellular structure, making it possible to reduce heat loss in the steam room.
What do the most common insulation materials look like?
*Interesting! As a replacement for the above raw materials, no less high-quality analogues are sometimes used - construction felt, cinder block and foam concrete.
Recommendations for arranging the floor
- It is necessary to try to divert the water further beyond the boundaries of the bathhouse; in this case, the floors can be concrete, tiles are laid on top, and wooden grates are placed on top of them, which can be easily dried.
- An option is possible when the boards are laid directly on gravel or sand; it is also good if there are logs raised by 10 cm. Before installation, it is important to know how to treat them in order to avoid the process of rotting.
- The subfloor does not have to be wood, as long as it is waterproof.
- When arranging the floor covering, it is not recommended to cover it with linoleum, it has a specific smell.
- The thermal conductivity of the material chosen as finishing flooring in the dressing room will no longer be so important, because the temperature above the floor level is unlikely to rise above 30 degrees.
Insulation materials
Thermal insulation of the steam room is carried out using a variety of materials, ranging from ultra-modern to time-tested. And we will begin our analysis of the characteristics with, perhaps, the most used, but rather outdated material - mineral wool.
Mineral wool
As mentioned above, this material has been known for quite a long time and many experts classify mineral wool as obsolete. Nevertheless, in terms of its thermal insulation characteristics, it is hardly inferior to modern insulation materials. However, this material is quite expensive and is very susceptible to moisture. When wet, mineral wool loses its thermal insulation properties and begins to rot, transferring this process to adjacent wooden structures. In this case, the steam room will have to be insulated anew.
To prevent this from happening, when insulating the steam room from the inside with mineral wool, you should take care of high-quality and reliable hydro- and vapor barrier insulation of all surfaces insulated with mineral wool, that is, walls and ceilings, with foil vapor and water insulators. Vapor barrier of a steam room is very, very important, since with properly performed vapor and waterproofing, mineral wool can last a long time without losing its thermal insulation qualities. It is quite possible to replace mineral wool with stone or glass wool.
Now we will briefly consider one of the most modern thermal insulators for steam rooms - polystyrene foam and how to insulate a steam room in a bathhouse with this material.
Expanded polystyrene
Why will we write briefly about this material? Yes, because it is not entirely suitable for insulating a steam room in a bathhouse. Although its thermal insulation properties are very, very high, it is not afraid of moisture and rodents and mold do not like it, all these advantages disappear when you find out its other side.
Even though polystyrene foam does not burn, it begins to melt at high temperatures. And everything would be fine. But! When melted, this heat insulator releases toxic substances, which can lead to poisoning. And although many still use it, when answering the question of whether it is possible to use polystyrene foam as insulation for a steam room, we strongly advise against doing so.
Let's move on, in fact, to insulating the steam room from the inside, step-by-step instructions for what follows.
Features of coatings in the washing area
How to cover the floor in a washing bath? A washing room is, of course, not a steam room, but the conditions for the floor here can hardly be called calm. There is no superheated steam or very high temperatures, but warm water is constantly flowing, which may contain impurities of soap and other detergents. Significant temperature changes occur in this room. In such conditions, it is especially important that the floor dries quickly and has a temperature that is comfortable for human feet.
In the washing department, ceramic tiles are most often used for flooring, which best meets all requirements. Often we have to decide the question of how to cover the wooden floor in a washing bath. Wood continues to be the main material for bathhouse construction, and therefore protecting it from rotting is very important. Here, as a rule, a poured floor is made, and protection can be provided by impregnation or paints and varnishes.
Insulating the dressing room from the outside
These procedures should be performed in order to reduce the amount of heat loss. This will also make it possible to maintain the same temperature in the steam room itself. You can insulate a dressing room with your own hands both from the inside and the outside.
Walls
They do not need to be treated with any impregnation on the inside, since in most cases it contains substances that can evaporate when heated. You can insulate the walls from the outside with foam plastic or other thermal insulation, which is used for arranging ordinary buildings, since the insulating material from the outside will not be affected by high temperatures.
It is important to install a vapor barrier on the walls. It will not allow moisture to penetrate the walls and condensation to form.
This will also prevent fungi from appearing there. The vapor barrier is pressed to the base using a wooden beam.
Ceiling
Some warm air can also escape through the roof. You can reduce the amount of heat lost by installing thermal insulation in the attic. To do this, you need to create a wooden frame in the attic for laying insulation. It is recommended to make two layers, sprinkling them with expanded clay. A waterproofing material is also placed under the thermal insulator, which will prevent moisture from escaping from the steam room. Upon completion of such work, the attic floor is covered with boards.
A video on how to perform such work is below:
https://youtube.com/watch?v=EMxiIfVyrmo
Installation of the dressing room frame
To install a wooden frame, we perform the following algorithm:
- install a lower frame made of beams with a cross-section of 10 cm2;
- fix the corner posts, checking them for accuracy with a building level;
- install intermediate racks;
- install the top frame from beams (section 10 cm);
- fix the corner braces for rigidity of the building;
- fix the logs from unedged boards;
- secure boards for the frame of door and window openings;
- fill the frame with a wind and waterproof membrane;
- make external cladding.
Brief overview of types and brands of foil insulation
Aluminum foil is an excellent sealant and reflector. These qualities contribute to both rapid heating of the walls and air in the room and long-term maintenance of high temperatures. Thin film with a mirror surface is not the only option; the industry produces many types of thermal insulation based on it.
Varieties of materials for arranging baths and saunas
Folgoizolon. It is a foil insulation made of foamed polyethylene or polypropylene with a thermal conductivity of 0.031 W/mK. The second of them is PPE with a density of 33 kg per cubic meter. m, has a thickness from 1.2 to 50 mm. The first, denoted by the abbreviation NPE, is a low-density material - up to 31.7 kg per 1 cubic meter. m. Its maximum thickness is 15.5 mm. The shape is rectangular, square sheets or rolls, covered with foil on one or both sides.
Foil with mineral wool as a base. It is a heat-resistant foil insulation for a bath with high thermal insulation ability. On sale there are rolls and rigid slabs 5-10 cm thick with a thermal insulation layer of 8 to 10 mm. The main term can hide both basalt wool, obtained from the melt of volcanic rocks, and glass wool, made from glass and quartz sand.
Kraft foil. High-strength paper-based foil for baths. This category also includes three-layer material containing cellulose, a thin layer of polyethylene and an aluminum coating. Foil on kraft paper or fabric is the best option for a bathhouse. Operates in a temperature range from 50 to 100 degrees C. If installed correctly, it reflects up to 95% of heat. Sold in the form of sheets 0.03-1 mm thick or rolls 1 m wide and 30 m long.
What is "Penofol" and its types
Under the Penofol trademark, a thin material with a dense structure and high thermal insulation properties is produced. To achieve a good effect, a thickness of no more than 10 mm is sufficient. "Penofol", in addition to its main function, acts as a sound insulator, and also does not allow moisture to pass through from the outside, is hypoallergenic and resistant to mechanical stress. The material is produced in rolls, which is very convenient for transportation.
The following brands of these products are sold:
-A - there is a layer of foil on one side, it has a wide range of operating temperatures - from -40 to +150 degrees;
-B - double-sided foil coating, operating temperature range -40 - +300 degrees;
-C - one side is equipped with a self-adhesive layer, the other is simply foil. Operating temperature in the range -40 +80 degrees. A standard roll is 50 m long and 1 m wide.
Stitched and unstitched “Izolon”
Izolon is produced at the Izhevsk Plastics Plant; the material with foil is often used as insulation for bathhouses in locker rooms. Depending on the technology used, a distinction is made between “cross-linked” and “non-cross-linked” materials. The second type of product is foamed polyethylene with an unbound molecular structure, and in the first it is modified, which improves its characteristics.
The insulation is covered with foil on one or both sides. It is designed for operation in the range from 60 to 105 degrees. It is supplied to retail outlets in rolls, mats and tapes. For ease of installation, look for self-adhesive foil insulation. The sticky layer is protected with special paper or film.
"Isover" from
This roll material with a fiberglass base is produced by the famous French company. Foil isover reflects heat well, as it is covered on one side with foil reinforced with fiberglass.
Durable mineral fibers have a unique structure. They contain thermal additives that allow them to withstand temperatures up to 400 degrees.
The quality meets international and European standards. There is only one drawback - possible separation of fiberglass particles, so installation must be carried out using protective equipment.
Insulation for frame buildings URSA
URSA foil insulation is produced by a Spanish company. Its basis is glass charge or staple fiberglass. The production technology also requires the use of dolomite, sand, soda, and other minerals in the manufacturing process. The result is thin fibers glued together with a special composition. Thermal insulation in the form of slabs or in rolls is dense and flexible, fits well on the surface.
For frame saunas and baths, the most suitable material is URSA M-11 foil with good heat-reflecting and vapor barrier properties.
Assembling a wooden floor on pillars
The load-bearing base of such a floor in a wooden dressing room consists of joists, lower (rough) padding and supporting posts (if necessary). Such a system assumes that the underground space is freely ventilated, contributing to the safety of the boardwalks. It can be installed in buildings with foundations of all types, however, it is optimal to construct the floor on logs when constructing baths on pile, columnar or strip foundations with vents.
Main beam sections
The design of the structure of the load-bearing frame and its supports is carried out based on the number of longitudinal load-bearing elements (beams, joists), their cross-section and span length. In turn, all these values can be selected after determining the load effects on the flooring in the dressing room. The approach requires engineering knowledge, therefore, in order not to plunge into the abyss of formulas, we will use already known tabular data. They were derived based on typical loads on floor coverings found in everyday life. They fully comply with the operating conditions of an ordinary private bath.
First, let's see which logs are suitable for our supporting frame. Knowing their sections will allow us to calculate how many additional support points (columns) will need to be created in each row based on the recommended distance between them. The aspect ratio of the timber for lags is often, but not always, taken within the range of 1:1.5-1:2. Its supporting parts are short edges, and long ones are located vertically. Thanks to this geometry of the stiffeners, wooden floors better resist bending loads.
By determining the appropriate cross-section of lumber for floor frames, it is sometimes possible to eliminate intermediate support posts altogether. Whether to create additional support points or lay powerful beams is ultimately up to you. You will have to choose between the considerable purchase price of a thick long beam and the worries associated with the installation of poles. Approximate permissible spans between supports are shown in Table 1.
Table 1.
| Beam cross-section, H*W, mm | Distance between reference points, mm |
| 100*60 | 2000 |
| 150*75 | 3000 |
| 175*100 | 4000 |
| 200*150 | 5000 |
Floorboard thickness
The step or distance between the lags, and therefore their number, will directly depend on it. So, if the floors in a wooden dressing room are covered with a thick board on top, then logs are installed less often. For example, with a 45 mm board, you can increase the distance between the axes of adjacent joists to 800 mm. You can select the desired ratio from Table 2.
Table 2.
| Distance between the axes of adjacent joists, mm | Recommended minimum thickness of floorboard, mm |
| 300 | 20 |
| 400 | 25 |
| 500 | 30 |
| 600 | 35 |
| 700 | 40 |
| 800 | 45 |
| 1000 | 50 |
Adjusting the section of beams
The data from tables 1 and 2 already allows, based on the dimensions of the dressing room, to assemble the frame of the floor slab. However, if we plan to use the bathhouse all-season, then we cannot do without installing thermal insulation and moisture barriers. This will make adjustments to the design - the top of the insulation after installation should not be higher than the upper surfaces of the beams. That is, when choosing what to make a floor in a bathhouse from and how much insulation to put in it, for a layer of thermal insulation material of 100 mm, we take logs of at least 100 mm in height, and for thermal insulation of 150 mm, we take logs of at least 150 mm in height.
In practice, the height of the beams may have to be increased further, depending on the rough tamping method.
- If the dressing room is raised high enough above the ground to provide access to the underground space, then it is better to make the bottom padding from the outside of the ceiling. In this case, a vapor-permeable film is shot from below along the joists (with overlapping strips and gluing the joints with tape), and then an unedged board is punched through. Gaps of 10-20 mm should be left between adjacent boards to allow steam to escape from the thermal insulation. With this method of padding, the height of the insulation can be equal to the height of the floor joists in the dressing room.
- More often, only 40-50 cm of free space is left for normal ventilation of the subfloor. Obviously, in such a situation, access to the floor from below will be limited. Then the rough board will have to be fixed inside the interbeam span. To do this, slats or bars are nailed along the lower cuts of the joists, along their side surfaces, onto which the subfloor elements are already laid. With this method of padding, the height of the insulation can be no more than the height of the logs minus the total thickness of the support bars and rough boards.
Considering the more common option, when there is no free access under the floor slab, as well as adjusting the height of the logs to the floor pie in the bathhouse, it is better to use beams with slightly different section aspect ratios than in Table 1. Table 3 shows the recommended spacing of such beams (solid or prefabricated packages of two 25 mm thick boards) for various free spans.
Table 3.
| Distance between reference points, mm | Distance between the axes of adjacent joists (step), mm | |
| Beam 160*50 | Beam 200*50 | |
| 3000 | 800 | 1200 |
| 3500 | 600 | 900 |
| 4000 | 450 | 700 |
| 4500 | — | 500 |
| 5000 | — | 400 |
Columnar supports
From Table 3 it can be seen that for most bathhouses from a series of small projects, using 50 mm thick joists, it is possible to install insulated floors without installing additional intermediate supporting columns. However, if such a need arises, the design of the pillars is chosen based on the properties of the soil on the site.
The same requirements apply to columnar supports as to any other foundations - on heaving soils, the base of the pillar must be placed below the freezing depth by at least 10 cm. Therefore, a good solution would be to use screw or bored piles. Moreover, in order not to arrange a point support for each log, which would be expensive, a thick powerful beam is placed across them, which is already supported by 2-4 piles.
On dry sandy soils, you can install pillars similar to shallow foundations. Under them, pits with a horizontal section of 40*40-45*45 cm and a depth of up to half a meter are dug. The soil in each hole must be thoroughly compacted using a hand-made homemade tamper or a piece of log. If it is possible to rent a professional rammer with an internal combustion engine or electric drive, even better. Then a preparation layer of crushed stone-sand mixture or blast furnace slag is poured onto the bottom and also compacted.
The pits are filled with concrete to the full height. If you want to make columns for the dressing room floor slab entirely from concrete, then be sure to use appropriate formwork and a spatial reinforcement frame of 3-4 longitudinal rods and transverse clamps. The reinforcement should almost completely penetrate both the underground part of the column and the external support part - start 3-5 cm from the bottom and end a little short of its top.
If you don’t want to tinker with reinforcement and formwork, then you can simply fill pits with low bases (5-10 cm) with concrete. The base is formed from four boards installed along the perimeter of the foundation pit. Next, the columns are laid out from red brick to the calculated height.
The upper mating surfaces of the columnar supports, on which elements of wooden structures will be placed, must be covered with a layer of waterproofing. It will be enough for him to lay 2-3 layers of roofing material on a bitumen coating.
Assembling the “pie” of a wooden floor
After completing the installation of the supporting structure of the floor slab, you can begin its insulation, waterproofing and finishing. If the rough tamping was carried out entirely from the outside, then there is no longer a need to cover the layer of the lower vapor-permeable film (it should already be in place). If the rough board was mounted on top between the joists, then such a film covers the entire space between the beams.
Lay the insulation in layers, with overlapping joints. The choice, of course, should be in favor of a fibrous material - mineral wool, since it “breathes”, does not accumulate steam, and is ventilated. Using expanded polystyrene in baths together with wood can lead to rotting of the latter.
The thermal insulation is covered with waterproofing on top. This is one of the most crucial moments of the entire event. Choose only high-quality film specially designed for such purposes. Its joints are taped with special tape for waterproofing to provide the maximum possible protection against the penetration of moisture, both in the form of steam and droplets.
It is necessary to create a ventilated gap above the film. For this purpose, the film is pressed against the joists with slats 20-30 mm thick. The slats are fastened with nails or self-tapping screws, and the plank flooring in the dressing room is assembled using them. Thus, a ventilated space is formed under the board, which contributes to the preservation of the cladding and insulation. Flooring boards should be acclimatized before installation work begins - it is recommended to remove them from packaging and place them in the dressing room for approximately three days.
Thermal insulation of walls
To create thermal insulation for the walls in a steam room, a set of the same materials is used as for insulating the ceiling, and the process itself occurs in a certain order.
Vertical wooden blocks are nailed to the walls of the steam room in the bathhouse. The distance between them should be equal to the width of the roll of insulation material. The space between the bars is filled with insulating material. Here many may have a question about how to insulate
Any modern material will do. It is very important that the insulation fits tightly into the space so that there are no gaps left, otherwise it will not be possible to properly insulate the steam room. A waterproofing layer is laid on top of the insulation and nailed down with wooden blocks. It is worth noting that there should be no gaps or holes between the waterproofing and the insulation to prevent moisture from getting into the insulation. At the final stage, the walls are faced.
This video contains tips on insulating bath walls.
Providing ventilation in the room
In the room, air circulates through openings - windows and doors. There are different opinions on how to properly install windows and doors in the dressing room. One number of experts believe that large windows are needed in the waiting room for additional ventilation.
Others recommend not installing windows at all or making them very small so that heat does not escape. When planning a dressing room, you can include windows in your project, or you can do without them.
But, one way or another, to maintain the microclimate in the steam room, you need to make vents. Ventilation plugs must fit snugly to the vent, and in the closed position absolutely do not allow air to pass through.
How to insulate a concrete bathhouse floor with your own hands
The main advantage of a concrete floor is its long service life. This advantage allows you to reduce the cost of re-equipment of flooring. The concrete floor is insulated in the following sequence:
- The construction of a bathhouse begins with laying a foundation, on which a concrete floor is subsequently installed.
- If the bathhouse is already ready, insulation begins from this stage. A layer of waterproofing is laid on the concrete floor. It can be roofing material, but it is best to use mastic, which is applied to the floor covering in three layers.
- After this, insulation is done using expanded clay, perlite mortar, glass wool slabs and foam sheets.
- Then a reinforced mesh is placed on the insulation, on top of which a rough screed is poured or ceramic tiles are laid.
Other types of insulation have certain installation specifics.
Insulation with expanded clay
This heat-insulating material is laid in two stages:
- The ceiling is poured with a layer of concrete and waited until it hardens.
- Then 8 cm thick expanded clay is poured in and filled with a second layer of concrete. This layer must be reinforced with materials such as reinforcement or reinforced mesh.
After the surface has hardened, lay out tiles or make a leveling screed.
Perlite insulation
The advantage of this material is its lightness and low thermal conductivity. Work with this material must be carried out in enclosed spaces without drafts, because it is easily blown by the wind. Perlite solution is prepared as follows:
- this material is mixed with water in proportions 2:1, mixed thoroughly and waited for complete shrinkage;
- Cement is gradually introduced into the solution in parts;
- another part of perlite and 0.5 part of water are added to the resulting mixture.
During the preparation of the solution, it must be stirred. It will be completely ready only when water appears on the surface.
If the resulting perlite solution is too dry and crumbly, it should not be diluted with water. You just need to continue stirring thoroughly, as a result of which the solution will acquire the desired plasticity.
This solution is spread on a concrete base in a layer of 10 cm. It should harden for six days, after which the insulation work should continue.
How to install a foundation
Installation of the foundation begins with the removal of the top layer of soil.
At this stage we highlight the following actions:
- digging a trench 0.5 m deep and 0.3 m wide;
- filling the trench with compacted sand;
- installation of formwork;
- placement in the resulting structure of reinforcement 0.8-1 cm, along the edges of which galvanized steel pins are fixed;
- concreting.
After the concrete has completely dried, we cover it with roofing felt. Now you can add the dressing room itself.
Insulation materials
In general, the floor in a bathhouse can be insulated with any insulation material. There are rooms with different operating modes and the floor structure may be different. Let's look at the most common materials that can be used to insulate a bath.
- Foam glass (foam glass). Not to say that it is widespread, but it is an ideal option in all respects for any room. Foam glass does not get wet, is not afraid of moisture, frost, can withstand temperatures up to 100°C without problems, does not emit anything, does not burn, does not support combustion. It, like ordinary glass, melts at a very high temperature and does not emit anything. It has very good thermal insulation characteristics; a small layer is needed to achieve the required degree of protection. The material has low vapor permeability and this must be kept in mind when choosing a floor design. There is only one drawback - the price. Foam glass comes in the form of blocks, granules, and you can also find scraps. The most expensive blocks are (about $350 per cube), the cheapest are scraps (about $40 per cube). Blocks can be placed between the logs, granules and trimmings can be used as backfill. This is a much more effective (but also more expensive) replacement for expanded clay.
- Expanded polystyrene (not foam). The best option is extruded polystyrene foam. It can be placed in the screed or between the joists. It has excellent thermal insulation properties and does not absorb water (or rather, it does, but in a very small amount). Up to a temperature of 95°C it is environmentally safe, but above that it begins to release not the most beneficial substances. In relation to floor insulation in a bathhouse, it can be installed in any room. The floor is not walls and it simply has no chance of heating above 40°C. But polystyrene foam is flammable and vapor-proof. That is, good ventilation is needed.
- Mineral wool.
- Stone wool can only be used in dry rooms. She will work great here. It is better to insulate the floor in a bathhouse using a different material. If you want mineral wool, look at glass wool. The humidity in the bathhouse is still high. If wet stone wool freezes, it does not restore its properties after freezing, but immediately loses them by 40%. So after two frosts there will be nothing left. Just rubbish that doesn't affect anything at all.
Working with glass wool is difficult and difficult. It pricks even through overalls. But she is not afraid of getting wet. It also slightly reduces its properties when wet, but after drying the characteristics remain almost unchanged.
From old memory, many still remember such insulation as expanded clay. Until there was an alternative, it could still be considered insulation. Now, to replace a layer of mineral wool with a thickness of, for example, 8 cm, you need to pour 40 cm of expanded clay. Yes, it is cheap, but it is afraid of water, which makes it completely unattractive.
Insulating elements
The layered structure of the insulating floor coverings of the dressing room includes the following elements:
- Waterproofing. It is necessary for protection from groundwater and flood waters from the ground, i.e. from below, and to prevent the accumulation of moisture coming from the inside (steam condensation, from shoes in wet weather, from bare wet feet after washing procedures). Waterproofing layers are formed from moisture-proof roll materials (roofing felt, polyethylene film), in the form of a coating of bitumen or mastic. The second component of waterproofing protection is the impregnation of wooden parts, which eliminates the risk of rotting of the material. In addition, the so-called gluing method is used, when the joints of the elements are sealed with tape with an adhesive layer.
- Vapor barrier. When the doors to the steam room are opened, steam penetrates into the dressing room, affecting the material of the floor structure. Taking this into account, the “layer cake” includes a layer that is not permeable to steam. As such protection, films with aluminum foil are widely used. The base of the film can be polyethylene, PVC, polypropylene. In addition, in principle it is possible to use membrane materials that provide vapor tightness.
- Thermal insulation. Reliable thermal insulation of the dressing room floor is considered an urgent need. The thickness of this layer depends on the material used, but on average it is 10-15 cm. The most popular thermal insulation materials are: mineral wool, ecowool, expanded polystyrene, extruded polystyrene foam, expanded clay. One of the cheapest options is sawdust. It should be taken into account that the thermal insulation properties of mineral wool or expanded clay are significantly reduced when moisture penetrates, because It is due to the air gaps that they retain heat. Thus, when using them, the role of waterproofing increases.
Interior decoration
Upon completion of insulation, work begins on finishing the dressing room. Usually it is covered with wooden clapboard, taking into account the unique design and style of the bathhouse. When covering the floor, the first step is to lay the beams on the waterproofing layer. And again, the entire tree needs to be treated with a water-repellent solution.
You need to fix the floorboard to the beams using self-tapping screws using the tongue-and-groove system. It would be a good idea to install a rubber coating on top of the boards. After the floor is covered, we proceed to finishing the ceiling and then the walls. You can sheathe walls in different ways. So, you can make clapboard cladding horizontally, vertically or diagonally. This is where your imagination comes into play.
Warm floor option
First, it’s worth considering the types of floor heating using the following systems:
- electrical;
- water;
- infrared.
Of course, this option is good for reputable baths, it is not cheap. At the request of the owner, it can be arranged in a small room. This requires knowledge of electrical engineering and some features:
- The use of laminate and other wooden coverings is unacceptable, since they have low thermal conductivity and cracks may appear.
- It is necessary to correctly determine the heat source.
- The work requires strict precision in compliance with the rules for electrical installations.
Why is thermal insulation made?
Do you need to insulate floors? Insulation of the base is an important component of insulation work in a bathhouse. The stability of the temperature regime in the wash room, dressing room, steam room, etc. will depend on the quality of the floor insulation in the future. Water has high thermal conductivity and therefore tends to cool quickly. To prevent a sharp drop in temperature in a log or brick bathhouse, the base is insulated using non-hygroscopic materials.
Why are timber houses insulated? Reducing heat loss in wet rooms is equally important for both a wooden and a brick house. Why? The bathhouse is one of those types of buildings where a high temperature must be constantly maintained.
Since the humidity level in it is always quite high, when it comes into contact with a cold floor, the water will quickly cool, which will lead to a general decrease in the temperature in the room.
Preparation for construction
Before you make a dressing room with your own hands, you count the materials that will be needed for the work. Traditional Russian baths are built from wood, and the same material is taken before adding a dressing room. It is treated with an antiseptic in 2-3 layers. If this is not done, the dressing room will become covered with fungi and mold in a short time. It is recommended to treat the wood with fire-fighting mixtures, since fires in the bathhouse are not uncommon.
Moisture-resistant materials of inorganic origin are used as insulation for the dressing room. Inorganic materials are very resistant to water, unlike organic ones. It is better to insulate with stone wool, polyurethane foam, polystyrene foam, glass wool, polystyrene foam, etc. Polyurethane foam is the best material for insulation, as it is durable, has high moisture resistance, fire-resistant, noticeably insulates and evens out sudden temperature changes.
When deciding how to make a dressing room, you cannot do without a drawing. A well-thought-out project will not only help in the work, but will also prevent possible errors when measuring area and counting materials. To calculate the area of the dressing room from the inside, use the principle of 1.3 m^2 per person. The standard room area is 1.4x2.3 m^2.
Tips for choosing insulation
The right choice of insulation is the key to success
The modern market offers a huge number of insulation materials. They differ from each other not only in their technical characteristics, but also in cost. However, you should not rely on the latter when choosing the best option.
The choice of insulation must be made based on:
- Type of flooring. Concrete floors are insulated with penoplex, expanded clay or perlite. The wooden floor is made of penoplex, as this is the only material that does not absorb moisture at all. It is undesirable to lay insulation with a fiber or open cellular structure under it, for example, expanded clay, since in this case it will be necessary to equip a reinforced layer of waterproofing. Penoplex can be replaced with foamed polymers - ecowool or Aisinin foam. Being light in weight, they retain heat well. However, electric, infrared or water heating can be installed under both concrete and wooden floors.
- The premises in which it will be installed. Organic insulation is suitable only for use in rest rooms or in the dressing room, since even treatment with fire retardants does not make them resistant to high temperatures.
- Personal wishes for safety - insulation can be organic and of plant or animal origin (felt, tow, cellulose) and inorganic (foam plastic, mineral wool and glass wool). The latter are produced through the processing of minerals and are characterized by resistance to high temperatures. However, they are inferior in environmental friendliness to organic insulation.
In addition, you need to pay attention to the specific gravity of the insulation itself. A good insulation is one that does not create additional load on the foundation
The waiting room is the beginning of everything
Professionals recommend installing the entrance doors to the bathhouse on the south side. This is done due to the rapid melting of snow in this place and less accumulation during snowfall. A visit to the bathhouse begins with entering the dressing room, which:
- perfectly retains cold air masses, it will be difficult for them to penetrate into the steam room;
- retains heat in the bathhouse.
According to ancient tradition, the doors and windows here are small.
When entering the steam room, it is advisable that the doors open into the dressing room to avoid excess moisture getting on the clothes left behind.
Floor installation and preparation
Before laying the cable, you need to insulate the slab; to do this, lay a layer of penoplex or any extruded polystyrene foam on top; the thermal insulation layer must be at least 50 mm. The next step is waterproofing in two layers, usually a layer of mastic is applied to the insulation and a thick polypropylene film is glued. The seams can be soldered or sealed with heat-resistant tape.
Before laying the cable, the floor must be insulated and covered with a layer of waterproofing
The next step is to lay a layer of moisture-resistant plasterboard, seams and joints between the edges and around the perimeter of the room are sealed with silicone sealant. The edges are trimmed and the cable can be laid.
