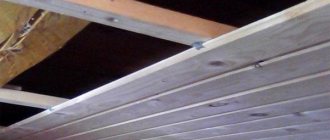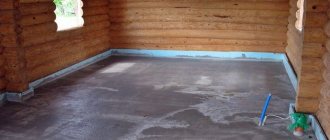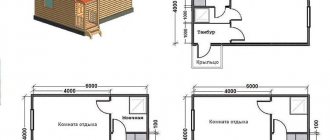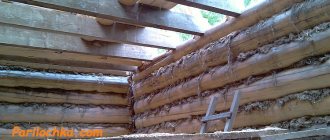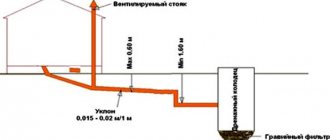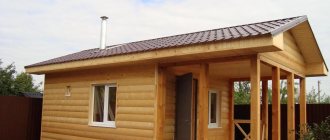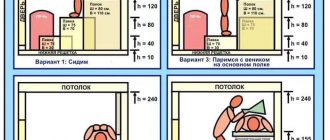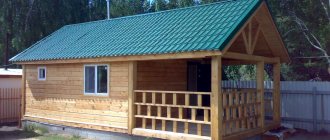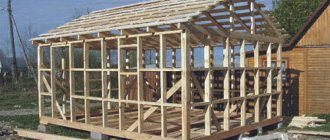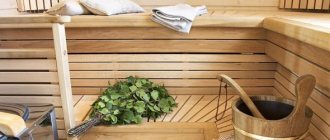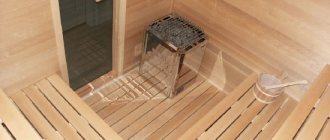A good-quality frame bathhouse is not just a room for washing. A well-thought-out structure looks harmonious inside and out, pleases with its atmosphere and consistent style, and matches the landscape. Detailed modern designs for frame baths allow you to build a reliable, durable structure that will last for many years. If you dream of taking a steam bath in the near future, having a pleasant rest and recharging your energy, the technology for constructing frame baths opens up all these possibilities for you. In a short time, with an affordable budget and excellent results.
Advantages and disadvantages of a frame bath
Each building material has its own advantages and disadvantages that must be taken into account. Recently, frame baths have begun to become popular, so it makes sense to find out why they are better than structures made from other materials.
The advantages of such a bath:
- There is no need to make a capital foundation. The structure is lightweight, so it can be installed on a lightweight base.
The foundation for the frame structure can be lightweight
- Low cost. They are preferred by those who want to get a high-quality design for a low price.
- Possibility of production in the shortest possible time. Together with finishing and insulation work, production will take 1–2 weeks. The structure is assembled 3 times faster than stone or timber.
- Heat retention. According to these indicators, a frame building is not inferior to a log or timber structure.
- Environmental friendliness. This bathhouse is made from natural materials that are not capable of harming human health.
- Possibility of production at any time of the year. The structure can be manufactured even at a temperature of -15°C.
- Comfortable microclimate. Walls can breathe as the material will absorb and return air.
- Seismic resistance. Thanks to this quality, the bath can be made even in an earthquake-prone region. It can withstand fluctuations of up to 8 points.
However, it is important to know that a frame bath has significant disadvantages:
- Costs for insulation and finishing materials. The frame building itself is cheaper than a stone or timber steam room, but the cost increases several times during finishing and insulation work. Panels for decoration and plastering are required.
- Shrinkage. The process takes at least 2 years, and the building may sag by 10 cm. This may lead to deformation of the finishing layer. To reduce the effects of shrinkage, it is recommended to use chamber-drying materials during the construction process.
- The difficulty of choosing high-quality material for insulation. If you use budget mineral wool, the bathhouse will not be able to fully cope with its functions. The use of budget polystyrene foam is also not allowed, since the material is easily flammable.
Straight to the point: don’t confuse technologies!
If you think that a frame-panel bathhouse is the same as a frame bathhouse, just a more detailed and longer name, then carefully read the following sentences. A frame-panel building is built from ready-made panels, which are purchased from companies that professionally deal with them. A frame building can be built by any home craftsman with minimal construction skills and tools. The frame is erected, filled with insulation, sheathed and finishing work carried out. If you need such a frame bath, then go to the appropriate section. If you are still sure that you need information on panel buildings, then read on.
Photo: ]VIVA HAUS[/anchor]
Preparation for construction: project drawings
Creating a drawing requires certain skills. If they are not there, then it is better to entrust this work to a specialist or use a ready-made drawing.
Before drawing up a diagram, it is important to decide on the following points:
- Location of the building on the site. It is important to consider sewer and water drainage. Quite often, the main factor when choosing a location is the laying of communications.
When choosing a place for a bathhouse, it is important to consider the location of communications - Soil at the construction site. If you plan to make a swimming pool in a bathhouse, then groundwater should not be located near the surface of the territory. The type of foundation to be built will also depend on the type of soil.
- Bathhouse construction plan and number of floors. If you plan to make a two-story building, it is important to take into account the additional load on the frame structure and foundation. At this stage, you should think in advance about the placement of the stove and what material it will be made of. This will allow you to understand where and which chimney to install, as well as the ventilation passages in the room.
- Laying communications. It is important to take care of ventilation, electrical wiring, vapor barrier and thermal insulation. It is worth considering the features of water drainage.
- An important element of any building is the roof. The service life of the structure will depend on it. You should take into account the material of manufacture, as well as its shape. This will allow you to calculate the power of the floors.
You need to include all the information received in the drawing, as well as supplement the project with the necessary details. The more detailed the diagram, the easier it is to build a bathhouse.
The more detailed the project, the easier it is to make a frame bathhouse yourself
It is recommended to draw up a separate plan for communications. If you have little experience, you should not create a complex project. You can use a ready-made diagram, slightly supplementing it based on your own needs.
A standard bath includes a corridor, a dressing room, a washing room and a steam room.
A standard frame bath consists of a dressing room, steam room, shower and rest room
Quite often a separate room for recreation is provided. It is recommended to mark the installation location of the stove on the diagram. If this is a steam room, then it is best to place the stove in the corner closest to the door. The stove can be stone or brick.
It is recommended to determine in advance the dimensions of each room and indicate them in the drawing. The standard dimensions of the steam room are 200x240 cm. The optimal ceiling height is 220 cm. This design can accommodate 2-3 people at the same time.
In the drawing you can see a bathhouse for a suburban area with a balcony measuring 1.5x4 m. The overall dimensions of the building are 4x6 m. The project is suitable for organizing gatherings in an open area in the summer.
A frame bath can be equipped with a terrace for gatherings in the warm season
This bathhouse consists of 3 rooms:
- steam room;
- washing and shower;
- rest room.
The corridor is shown separately in the diagram. There is no room for a locker room. There is a small changing area in the washing room. The terrace connects to the living room.
The optimal wall thickness of a frame structure is 100 mm or more. The wood that is used in the process of making a bath must be treated with an antiseptic. It is recommended to use dried, calibrated lumber.
It is mandatory to perform a vapor barrier of the insulating material on the internal base. In the steam room you need to use foil vapor barrier. The reflective layer can increase the temperature inside the steam room.
Walls and ceilings in the stove area should be made using non-flammable materials. For example, the frame is made of a rack-mount metal profile, which is coated with zinc. Cuttings can be made from asbestos cord. In these places, a basalt slab can be used as an insulation material.
Supply and exhaust ventilation is required in all rooms. Floors in the sink should be made with a slight slope or along a screed. The top and bottom floors need to be insulated in the same way as the walls.
The minimum size of a frame bath is 3x4 m.
The minimum size of a bathhouse for a comfortable stay of several people is 3x4 m
The budget version of the frame is made in this way: the racks are sheathed on the inside and outside with boards up to 25 mm, basalt insulation or ecowool is laid inside the frame structure.
If you plan to use ecowool inside the walls, it should be carefully compacted and horizontal platforms for unloading should be installed. The frame must be sheathed inside and outside. To do this you will need to make a sheathing. On the outside, the insulation material is covered with a membrane to protect it from the wind. In the horizontal plane, the use of ecowool is a more economical option compared to basalt insulation.
The outside of the frame structure can be covered with any facing material. The inside of the building is covered with clapboard, plasterboard sheets with tiles or imitation timber.
With your own hands: how realistic is it?
You can build a frame-panel bathhouse yourself. But you will only get a truly high-quality structure if you purchase a ready-made set of panels, manufactured in a factory, and assemble it according to the manufacturer’s instructions (if you still want to do everything yourself, it is better to opt for the frame method, not the frame-panel method. Study the technology of building the facility .
Photo: ]Ekodomstroy (Moscow)[/anchor]
ATTENTION ! Panels cannot be cut or sawed!
The presence of panels of various shapes will make it easy to assemble the object.
Types of panels:
- wall (the external wall and the partition wall are different in thickness);
- window;
- door;
- corner;
- floor panels;
- roofing
IMPORTANT ! Buy quality products from a good seller. BEWARE ! Unscrupulous manufacturers use low-quality glue and gluing using artisanal methods, which leads to loss of strength.
Perform all stages of work sequentially. Comply with construction standards and technology.
A worthy alternative to frame-panel baths are buildings made of foam blocks.
Tips for choosing material
The frame should be assembled from the following parts:
- bars;
- slats for creating sheathing;
- boards for the floor base.
Instead of plank flooring, the floor base can be covered with tiles. You need to choose based on personal preferences, however, in the case of a steam room, it is recommended to give preference to wood. There will also be materials for protection. Quite often, lining is used for wall cladding.
It is recommended to cover a frame bath with wooden clapboard
To cover the structure from the outside, you can use larch lining. The inside of the building is clad with clapboard made of coniferous trees. Sheathing boards must be mounted vertically.
Excess moisture and elevated temperatures will negatively affect structural elements, so it will not be possible to do without the use of special protective materials. You can use glassine, polyethylene or roofing felt. A vapor barrier should be placed between the insulation and the sheathing. The disadvantage of roofing felt is that during the heating process it will emit an unpleasant odor. Therefore, it is not recommended to use it.
You need to pay attention to the selection of material for thermal insulation. If you choose wisely and install the insulation correctly, it will be possible to significantly reduce heat losses, as well as the cost of heating a bathhouse building.
Mineral wool is used as insulation in most cases.
A good insulation material for a frame bath is mineral wool.
A good option is to use fiberglass. In some cases, the ceiling is insulated with expanded polystyrene, and the floor base with expanded clay.
Supplying water to the panel bath
There is not a single bathhouse without water and electricity supply. The panel bath is no exception.
Most often, a bathhouse is built with a water supply. Connecting the building to the water supply allows you to have the right amount of hot and cold water in the bathhouse at any time of the year, and you don’t even have to go outside to do this. Agree, this is, of course, very convenient.
If the site where construction is planned is located on an area where there is a functioning water supply system, then everything becomes much simpler.
To get water in the bathhouse, you only need:
- Obtain from the organization of the owner of the water supply system the technical conditions for connecting to the water supply network.
- Cut into the existing network in the nearest well.
- Run water pipes to the bathhouse.
- Make internal piping in the bathhouse with the installation of a hot water storage tank and plumbing fixtures.
If there is no water supply on your site, then it makes sense to install a well or a well.
The simplest and cheapest way is to arrange a water supply from a well, which can provide the required amount of water, sufficient for washing and bathing all family members.
Water supply to the panel bath from the well
Submersible pumps are used to ensure that water from the well flows into the bathhouse.
They are expensive and cheap, with different capacities, but the pump must provide sufficient pressure to lift water from the well and transport it to the heating device.
Hot water is obtained using an electric heater or boiler on a chimney. Next, warm and cold water goes to the water taps.
Supplying water to the panel bath from a well
Most often, the pump is equipped with a filter that protects the impeller from various debris, leaves, branches and stones.
More detailed information about frame baths and their construction is here.
Calculation of materials and list of tools
As an example, we will consider the calculation for a frame bath of the most common sizes. The frame is made of timber, the size of the structure is 5x4 m. The base will be reinforced columnar.
For the frame structure, you can use a lightweight foundation made of asbestos-cement pipes
Coniferous wood lining is used to decorate the walls inside and outside. The roof will be gable, the covering will be metal tiles.
A pressing issue is the choice of wood. The material must be dried. Linden, larch or aspen are most suitable. These rocks have low thermal conductivity; they are capable of maintaining their original structure for a long period of time. The walls are erected from boards 2-3 cm thick. Larch or pine slats are suitable for external cladding.
In terms of cost and reliability, a columnar reinforced base is the best option for frame construction.
Columnar reinforced foundation is suitable for the construction of frame baths in most regions
It can be used in most regions. You will need to prepare materials in the following quantities:
- concrete - 2 m3;
- edged boards for the frame - 0.3 m3;
- reinforcing bars - 80 linear meters
The frame can be made from boards, pieces of plywood sheets or OSB. If the soil on the construction site is clayey, then formwork is not necessary.
The most complex and financially expensive part of the bathhouse is the frame. The purchase of materials at this stage must be approached carefully. List of required materials:
- timber 120x120 mm - 5.3 m3;
- mineral wool 10 cm thick - 36 m2;
- vapor barrier material - 40 m2;
- wooden lining - 70 m2;
- material for waterproofing - 40 m2.
To save money, instead of bars you can purchase 50x100 mm boards.
To save money, you can use 50x100 mm edged boards during the frame manufacturing process
The timber must be of the second grade and lower, the board can only be of the first grade. The cladding of the walls on the outside can be done not with wooden lining, but with plastic sheets or corrugated sheets.
The floor is made of edged veneer boards. The ceiling should be covered with clapboard. If you want to save money, you can use mineral wool for thermal insulation. List of materials:
- edged boards - 1.8 m3;
- boards 150x50 mm - 0.2 m3;
- plinth - 20 linear meters;
- mineral wool - 20 m2;
- wooden lining - 20 m2.
You can save money on attic flooring. If you do not plan to use it, then the mineral wool can be covered with unedged boards or pieces of slabs.
The roof is gable, the attic can be used to store tools.
The best option for a frame structure is a gable roof.
There is no need to insulate the roof. The rafters will be hanging. You will need the following materials:
- drainage system - 1 set;
- slats for rafters - 0.2 m3;
- lathing strips - 0.1 m3;
- cornice slats - 0.1 m3;
- metal tiles - 20 m2.
In a bathhouse, quite often, instead of a drain, a blind area around the perimeter is installed using a cement-sand mortar.
List of materials that will also be needed:
- asbestos pipes;
- self-tapping screws;
- nails;
- staples;
- cement;
- gravel or sand.
You will need the following tools:
- square;
- building level;
- roulette;
- electric drill;
- Screwdriver Set;
- hammer;
- pliers.
It is important to think through all architectural and construction tasks, which include:
- internal lining of the bathhouse building;
- selection of optimal materials for construction work;
- actions that are required to ensure the safe use of the structure.
After preparing the tools and materials, you can proceed to construction work.
Benefits of technology
Frame and frame-panel baths have a number of advantages over traditional analogues:
- Economic benefit . The lowest price on the market (almost two times cheaper than a log house).
- The facility is being built quickly . You can do it yourself.
- The light weight of the structure will be supported by a light foundation : a) shallow, strip (optimal); b) columnar (asbestos-cement foundation with a diameter of 20 cm, concrete mixture inside); c) foundation with removable formwork (formwork foundation made of roofing sheet metal); d) screw piles.
- Small draft : finishing is done immediately.
- Easily erected structure.
- Construction does not require heavy special equipment .
- strength : we build in any climate zone.
- Due to its lightness, it can be erected on any soil .
- Low thermal conductivity of structures: heats quickly, retains heat for a long time. Firewood consumption is reduced.
The pros and cons of frame buildings are analyzed in detail in a separate article.
REFERENCE : frame and frame-panel baths ARE ABSOLUTELY DIFFERENT TECHNOLOGIES.
Tips for finishing and insulation
The outside of the bathhouse is covered with siding, boards, plaster or ceramic tiles. Waterproofing material should be laid under the sheathing. The resulting gaps can be filled with thermal insulation material. You need to leave a small gap between the clapboard and the foil for ventilation. For this purpose, strips several cm thick should be nailed to the vertical supporting parts. The distance between the elements must be selected taking into account the distance between the supports.
In the diagram you can see the design of the wall cladding
To give rigidity to the walls, they need to be covered with plaster shingles. After the cladding work is completed, the outside of the structure must be plastered.
Guidelines for internal cladding of frame buildings:
- The inside of the building should not be painted, as paints and varnishes will release harmful chemicals when heated.
- To make a rough ceiling, you should use OSB boards. They must be secured to the bottom of the floor beams.
- The walls in the steam room should be covered with foil. The remaining walls can be covered with glassine.
- The minimum ceiling height is 2.2 m. In this case, it will be possible to install lining and additionally insulate the ceiling.
- It is important to pay attention to the joints between the walls and the ceiling structure. The vapor barrier material must protrude at least 15 cm.
The slats can be nailed in using different methods - during the fitting process, a selection is made into a groove or a quarter. The slats must be attached to the joists with the front part.
There is no need to make holes between the foil and the corrugated sheet; the sheets are nailed to the foil. Fixation is done using self-tapping screws with rubber gaskets.
After this, the furnace and boiler are installed. It is important to remember fire safety rules. The wall that will be used for the soaring room and resting place must be made of brick. It is recommended to place the heating boiler in the dressing room. The best option is a brick stove, but if you have no experience in laying a similar structure, it is recommended to entrust this work to a qualified stove-maker.
When working with foil, you need to be careful, as the material is easily damaged. Any gaps will significantly reduce the effectiveness of thermal insulation. The vapor barrier should be fixed with a stapler, and it is important to ensure that there is no sagging of the material. The minimum distance between the wooden paneling and the insulating material is 1 cm.
In the bathhouse, it is best to attach the foil using an ordinary stapler
Frame structures are convenient in terms of finishing. Work can be done both inside and outside. If there is a forced break, you can make partition frames at this time, upholstering them with blockhouse or clapboard. In this case, the time will be spent usefully.
For most regions, the optimal thickness of the walls of a frame building is 10 cm. Insulation can be done either with mineral wool or with expanded polystyrene. A layer of mineral wool 12 cm thick can replace a wall made of bars 50 cm thick.
You can insulate a bathhouse from the inside using mineral wool
For northern regions with cold climates, there are 2 methods of insulating a bath:
- Making a frame from slats 15 cm thick. The insulating material must be of identical thickness.
- Sheathing the walls on the outside with OSB sheets or plywood, followed by installation of expanded polystyrene boards 5–10 cm thick.
For northern regions, it is recommended to cover the outside of the frame with OSB boards
If you plan to use expanded polystyrene, then after installing the sheets you need to make a thin screed using a mesh of reinforcement. Finally, a topcoat should be applied.
It is not recommended to use traditional insulation materials made from sawdust and straw.
It is not recommended to use sawdust and clay to insulate the ceiling
During the cooking process, they will be mixed in water with clay, and therefore the insulation will have a lot of weight. In addition, a large amount of liquid often causes wet ceiling parts made of wood. This has a negative impact on the performance characteristics of the bathhouse building.
Frame walls are an excellent bait for rodents who love polystyrene foam. In 2–3 years, solid sheets can turn into dust. Therefore, it is not recommended to use polystyrene foam for insulating rooms inside a frame structure.
Particular attention should be paid to the quality of vapor and waterproofing. Such a bathhouse does not have free supports; each of them will carry the load and hold other parts of the building. If the strength is compromised due to prolonged exposure to moisture with one rack, the sauna may become unstable. In this case, complex repair work will be necessary. It is best to prevent such a situation at the stage of insulating the rooms.
To insulate the insulation, it is best to use aluminum film.
It is best to insulate the insulation with aluminum film
However, the material is not cheap. If you want to save money, you can use plastic film. The material is cheaper, but in terms of steam and water protection parameters it is practically not inferior to foil. It should be remembered that polyethylene can be damaged when exposed to sunlight. For this reason, it is important to cover the frames. This will reliably protect the film from exposure to ultraviolet radiation.
Frame bathhouse with attic
A fairly large building with two floors, in which the second floor is occupied by a spacious lounge with a bed. If you wish, you can arrange the upper room differently - put a sofa and billiards.
Frame building with attic.
On the ground floor there is a steam room, a shower room, a small relaxation room with a staircase to the second floor and an open veranda. The dimensions of the external walls of the building are 5x7 m. Dimensions of the internal rooms:
- Steam room – 2.5x2.5 m.
- Shower room – 2.5x2.5 m.
- The room on the first floor is 5x4.5 m.
- The room on the second floor is 5x5 m.
- The dimensions of the veranda are 2x4 m.
The design of a frame bathhouse with an attic provides for a reinforced frame, compared to single-story frame walls. For this purpose, the number of frame supports has been increased while maintaining their dimensions of 150x50 mm. The above projects can be used both for doing the work yourself and for ordering a turnkey frame bathhouse from a construction company.
