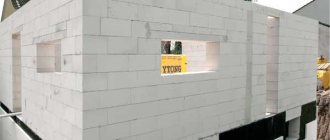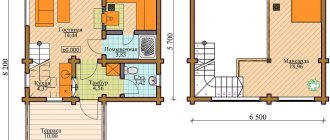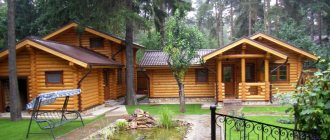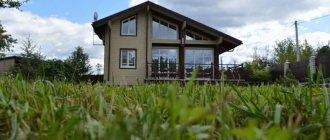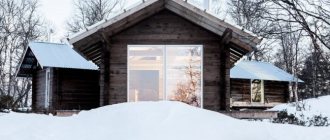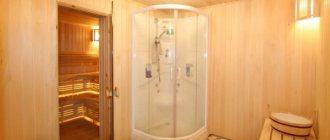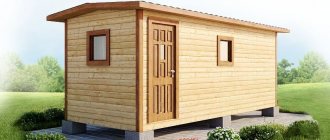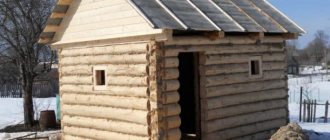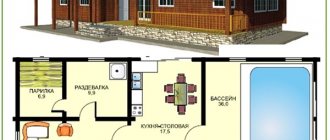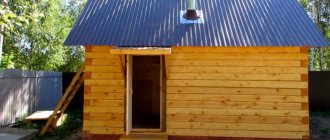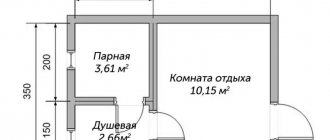A residential building combined with a garage and a bathhouse is an excellent solution for construction on a small plot within the city limits and beyond.
Proper layout of the premises will save a lot of space, which can be used to install other necessary structures or plant a garden (read the article on how to plan a garden).
Project of a bathhouse with a garage under one roof
How to choose a stove?
The basic requirements for heater stoves installed in home saunas are:
- There should be no cold water tank on the stove - this will help to avoid rising humidity levels.
- The oven should not be too small - otherwise it will not be able to provide the necessary dry air.
- Only high-quality natural stones should be used in the oven - this could be, for example, jadeite, vulcanite, gabbro-diabase.
If it is not possible to install a traditional stove for some reason, it is possible to install an electric stove with a built-in heating element. This modern option for heating a sauna will save money and allow you to easily regulate the air temperature level.
Free selection of equipment for saunas and baths:
Advantages and disadvantages
In addition to saving space, the bath house has other advantages:
- Creates everyday comfort. To wash and return from the bathhouse, you do not need to leave the house, outside of which it may be cold and damp. This is doubly true for people who often suffer from colds, whose condition is affected by temperature changes in the most unpleasant way, and also when it comes to washing children. Taking them from the bathhouse to the house in the cold is not the most useful activity.
- Building a bathhouse under the same roof as a house is financially beneficial. In this case, there is no need to create a separate rest room for the bath building, since the house already has one. It is no coincidence that such projects often provide for the arrangement in a single complex of only a dressing room and a steam room as elements of the washing area.
- The solution to the issue of creating utility networks is simplified, as well as the material costs for this.
- The construction of a single complex is proceeding faster.
- The costs of maintaining two different buildings are reduced, especially taking into account the fact that large temperature changes cause a separate bathhouse building to quickly become unusable. And when it is located in a single complex with housing, the overall microclimate is quite stable.
- For the same reason, it is always possible to prepare a bathhouse for work faster if it is combined with a house.
- Some sauna rooms inside the house can be conveniently used for drying things, including washed clothes, which is important for any housewife.
The other side of the bathhouse also promises certain problems:
Fire safety issues in such a building have to be given increased attention. What matters here is the material chosen for construction, the location of the building, and so on.
If the bathhouse is built of wood, fire safety requirements will be especially stringent.
- Since houses combined with bathhouses are considered objects of increased fire danger, their insurance is more expensive than ordinary houses.
- If the construction technology is violated, the bath house will suffer from high humidity, which, in turn, can lead to the appearance of fungus and the spread of mold with all the ensuing consequences.
- Large bathhouses require careful design of the heating system. Here you will need a powerful electric or gas boiler so that you can heat both parts of the building without any problems. You will have to pay a lot for the use of consumed resources.
Small house with a bathhouse: stylish and compact
A modern one-story bath house has everything necessary for a comfortable life. From the outside, the building looks presentable. The facade, made using decorative plaster and natural stone, gave its appearance a special charm. This bath complex has become a real decoration of the site and a favorite place for a pleasant pastime in a noisy company of relatives and friends.
IMPORTANT! It is noteworthy that the building can be located absolutely anywhere. Its compact dimensions make it possible to erect a structure even with a minimum land area.
Projects of residential buildings with a bathhouse under one roof
You can come across many projects where the bathhouse is in the house, and not on the territory. This solution is popular because of its ease of use and space saving in small areas. In order to save space, you can design a house with a bathhouse and a garage.
Advantages of bathhouse projects with a house under one roof
- It’s easier to work with communications, because they are located within the same building (the costs of their installation are reduced);
- heating the internal steam room takes less resources and time, it retains heat for a long time;
- the transition from home to the bathhouse and back is not accompanied by a sharp change in temperature;
- a separate foundation is not required, and construction is faster.
What are the disadvantages associated with construction?
- it is more difficult to comply with construction rules in accordance with SNiP (for example, enhanced hydro- and thermal insulation is required, compliance with fire standards);
- communications require professional calculation, because the load increases;
- insurance is more expensive because the building has an increased risk of fire;
- If construction standards are not followed, you may encounter improper functioning of the steam room and washing room (mold due to excess moisture, insufficient heating, etc.).
House designs up to 100 square meters
A house with an area of 100 square meters will be enough for a comfortable stay of 4-5 people, depending on the internal layout. The first project under consideration includes 2 floors and 96 m2 of area.
Since the building is almost two full floors high, the roof of the garage is made into a separate lower level. The garage itself looks like an extension.
House project with attached garage
The house has 2 bedrooms (bedroom layout options are proposed in the article). Living rooms 3.
The design has one drawback - the lack of an internal transition between the house and the garage. The rest is up to the taste and color of the customer. This can be seen in the next plan.
First floor layout
You can enter the house through the entrance porch. The external area is 4 square meters, which means it will be convenient to use. Behind the front door is a spacious hallway, which can easily accommodate a good wardrobe and a place for changing clothes.
Behind the next door is the kitchen-living room (you will find layout options for a living room with kitchen and dining room in the article). This room is considered residential, as it is combined with a corridor and a cooking area. The total area is 19 square meters. A large part of it is used for staircases and kitchen units.
Options
If a bathhouse is a way of life or a commercial investment, then you can consider options with additional options that will enhance your pastime and relaxation. Combination options are also popular.
With terrace
If the rest room is an enclosed space, then it will be nice to go out onto the terrace to get some fresh air. In the summer, you can even move the recreation area outside, equipping it with comfortable chairs, a table, a hammock or sofas with armchairs. In winter you can go out to the terrace to cool off.
The size can also be customized. If the terrace is planned as an outdoor recreation area, then it can be made the entire width of the bathhouse, as well as with a turn. A spacious square open veranda on the same foundation as the bathhouse and under the same roof can be used as a gazebo at any time.
There is a possibility of installing a swimming pool on the large terrace
The canopy will not allow the water to heat up too much from the sun's rays, which is so important when you want to freshen up, and leaves and fluff will not fly into the pool in large quantities
With swimming pool
If you don’t want to install a pool on the terrace, you can do it inside the bathhouse. A separate room can be allocated for the pool, which can be accessed directly from the steam room, but more often there are projects in which the pool is located directly in the relaxation room.
A small 2x2 version with cold water can serve as a river ice hole. Heating will be needed for swimming pools. For a comfortable stay, a size of approximately 6x3 is suitable. For entertainment, you can install waterfalls, water cannons or a hydromassage system in such a bathing pond.
Contrasting dips can be achieved without complex pool installation. Small fonts that resemble a huge barrel are available in stores that sell bathhouse equipment. They do not require digging a pit, complex finishing or a filter system. For a comfortable dive, a ladder leads to the font.
With veranda
By combining a terrace and a recreation room, it is possible to save space on the site. The veranda can be glazed with sliding windows, which will close in the cold season and swing open in the summer.
This option is worth considering for those who are planning to build an object for summer use in the country. In addition, sliding windows can be equipped with mosquito nets, and in the summer this is the best salvation from mosquitoes, moths and flies.
With bathroom
For a comfortable stay in the bathhouse for several hours, it is worth thinking about arranging a toilet, especially for commercial projects. You will have to incur additional costs for arranging communications, but a bathroom inside the bathhouse is simply necessary, especially in the cold season.
With attic
There are a lot of designs for bathhouses with an attic floor. It can be used as a guest room - equipped with a bed, or you can install a billiard or tennis table, a plasma TV, armchairs or a sofa.
Small projects involve a layout where the first floor is occupied by a steam room, a washroom, and a terrace, and the second floor is a relaxation room.
Interesting options for bathhouses with an attic, which include a balcony. This way you can enjoy the view from above and arrange an additional seating area with chairs and a table on your balcony.
When deciding to build a bathhouse with an attic floor, it is better to choose projects in which the roof is gable and sloping. This increases the usable space. In addition, you should consider a thermal insulation system between levels
This is important for maintaining a better microclimate in the steam room
Two-story
If a one-story building is just a bathhouse for the sake of a bathhouse, then an object with a second floor can proudly bear the title of bathhouse-house. Increasingly, just such buildings are growing on private dacha and suburban plots. The cost of constructing such a facility is less than the construction of two separate buildings. United by one roof and standing on the same foundation, the bathhouse and the house have their own characteristics.
The first floor is usually occupied by a steam room, a washroom or shower, a kitchen with a rest room, a bathroom, and a vestibule. On the second floor there is a hall and two bedrooms. The size of such a building with the optimal number of rooms is 6x6 m. The layout may provide for additional premises: a terrace, a firebox, a dressing room, a utility block, a firewood shed, and a balcony.
Options for house designs with a garage and a bathhouse
Before choosing a project, you need to get together with the whole family and discuss what will be located where, listen to everyone’s suggestions. And only then make the only right decision. To do this, you will need a preliminary site plan to scale on a checkered sheet of paper.
On it you need to draw the boundaries of the site and mark objects that already exist and are not planned for demolition (read the article on how to make a site layout with your own hands).
Determining the position of the house will help you understand what dimensions and shape the structure may be. After that, we plunge into the variety of creative workshop projects. Our editors have made a selection of several options. Let's look at them and find out what points you need to pay attention to.
Any designer will make changes to a previously developed project if required by the customer. Some do this for an additional fee, while others add this feature for their clients as an additional option if the changes are not global.
The purpose of building a bathhouse as a determining factor of cost
Calculating the budget that you can spend on building a bathhouse follows from the considerations that the foundation, frame and roof must be erected almost immediately, in the shortest possible time.
Let's consider the most popular motives for buying a bathhouse:
- For a joint holiday with friends. An excellent option would be a separate bathhouse, with a large steam room and an oversized swimming pool. It is better to make a warm rest room separate from the locker room and design the entrance in such a way that after dousing yourself in cold water, you can immediately warm up in the warmth.
- For a family holiday of several people with a child. The option of a home Russian bathhouse in the basement is the most acceptable, since any woman can fire a small-sized brick stove. For a dry sauna, it is recommended to purchase an electric stove that operates from a common network. It is easily controlled using a relay and has temperature sensors with automatic locking.
A detached bathhouse with a veranda - comfort and independence, where you can spread out in a big way. Source krov-torg.ru
Bathhouse for rent. Definitely, for such purposes, only a free-standing bathhouse is needed if it is rented without a cottage. In order to increase future income, reduce the area of the rest room and make two steam rooms: with wet and dry air. In addition, visitors will appreciate it if you provide several sources for bathing and dousing with cold water.
As they say, what is good for a Russian is death for a German. This is probably why a Russian bath strengthens a person’s character and stamina, developing a steel core in him.
Advantages of a house combined with a bathhouse
The main advantage of such a house is your comfort. You don’t need to run out anywhere in bad weather or winter cold, especially if there are children in the family. Having steamed and bathed, you simply go to the kitchen or bedroom in your slippers. Based on the preventative effect of a bath during the cold season, it is very convenient to always have your own steam room nearby.
When combining a bathhouse with a house, you will get rid of the costs of maintaining a separate bathhouse.
The speed of construction of such a house at minimal cost.
A residential bathhouse with a second floor is one of the attractive projects in conditions of limited square meters of land. A sauna with a relaxation room and a bathroom are located on the first floor, living rooms are on the second.
Bathhouse with attic and covered terraceSource gid-str.ruBathhouse - extension to the house
When constructing a bathhouse as an extension, all building codes must also be observed, but cladding is also an important point in such work. The bathhouse should merge with the house, be its continuation. The best option would be to clad both the house and the bathhouse with the same material, but you can approach it in a completely different way. Modern designers can create an amazing project in which the complex will have a holistic appearance. They will also worry about communications. Creating a sewer system requires knowledge and skills. Only with a professional approach to solving a problem can you get the desired result.
A small steam room attached to the terrace next to the bathroom
And now, about the shortcomings
- The main disadvantage of a house with a bathhouse is the need to comply with fire safety requirements. There are several of them and they differ depending on the situation. This includes taking into account: the material from which the building is constructed, the location of the bathhouse and other factors. Particularly stringent requirements for wooden houses with a bathhouse.
- If you ignore them, then at the stage of paperwork, there is a risk of not getting approval from official services for the so-called commissioning (fire, sanitary, electrical and other services). This means that the operation of such a house will be considered illegal. And don’t try to make a bath inside the house, secretly. If they find out about this, you can pay with considerable fines and shutdown of utility networks (electricity, gas);
Perhaps I have listed the main “horror stories”.
About placing a bathhouse in the house itself. Two main options:
- In the basement or basement. If, of course, they exist;
- In a single complex next to the bathrooms (bathtub and toilet).
Photos from the construction site (constantly updated):
Builders erected the walls of the first floor
Chief architect of the project Ryabkov Sergey Sergeevich
Head of the design department
Tags: individual cottage projects
Tweet
Pin It
52 comments
- Alexander > $ S on $ S — Reply Good afternoon. Tell me (I don’t know how to contact you) if there are photographs of the house built for this project. I would like to order a similar project linked to my site. How long does the design work take?
Sergey Ryabkov > $ S on $ S — Reply Alexander, hello! Answered questions by email.
- Sergey Ryabkov > $ S to $ S — Reply Hello, Natalia responded to the email.
- Sergey Ryabkov > $ S on $ S — Reply Anton, hello! There is a photo of this house, but it is under construction. This year they are going under the roof, the rest of the work will be carried out next year
- Sergey Ryabkov > $ S to $ S — Reply Hello, Vyacheslav, all the information has been sent to you by email!
- Sergey Ryabkov > $ S to $ S — Reply Vlad, good afternoon! Last year we built a box house without finishing, I sent you a photo by email!
- Sergey Ryabkov > $ S to $ S — Reply Timur, good afternoon! Yes there is, I sent it by email
- Sergey Ryabkov > $ S on $ S — Reply Alexander, hello! Unfortunately there is no garage. We can design individually.
- Sergey Ryabkov > $ S on $ S — Reply Sergey, hello! The facility is under construction. The photo is in the article. When the finishing touches are completed, we will definitely post it.
- Sergey Ryabkov > $ S to $ S — Reply Good afternoon, Alexander. See projects in the portfolio section.
- Sergey Ryabkov > $ S to $ S — Reply Elena, good afternoon! Sent data by email
- Sergey Ryabkov > $ S to $ S — Reply The cost of construction in the region is 40 TR/m2
- Sergey Ryabkov > $ S to $ S — Reply Andrey, good afternoon! The photo is at the bottom of the page until the object is finished. As soon as we have photos of the finished house, we will publish it immediately.
- Sergey Ryabkov > $ S to $ S — Reply Salavat, good afternoon! We responded to your email.
- Sergey Ryabkov > $ S to $ S — Reply Alexey, they answered you!
- Sergey Ryabkov > $ S on $ S — Reply Alexey, hello! Wrote by email
- Sergey Ryabkov > $ S to $ S — Reply Elena, good afternoon! Apparently you wrote your email incorrectly, we cannot send you an email
- Sergey Ryabkov > $ S to $ S — Reply Hello Elena, again we are not sending a letter to your email address... please write a request yourself to our mail, or via WhatsApp. In the contacts section.
- Sergey Ryabkov > $ S on $ S — Reply Dmitry, hello! Sent
- Sergey Ryabkov > $ S on $ S — Reply Tatyana, hello! Answered by email
- Sergey Ryabkov > $ S to $ S — Reply Eduard, hello! All visualizations are on our website. The estimated cost is calculated by the contractor, we have no information
- Sergey Ryabkov > $ S to $ S — Reply Sent
- Sergey Ryabkov > $ S to $ S — Reply Ivan, good afternoon! Sent information by email
- Sergey Ryabkov > $ S on $ S — Reply Elena, good evening! We will not be able to provide an estimate on the cost of construction due to rising prices this year. The old numbers are no longer relevant.
- Sergey Ryabkov > $ S on $ S — Reply Sergey, hello! Wall material brick 250mm
- Sergey Ryabkov > $ S to $ S — Reply Ruslan, hello! Dropped
Design of a relaxation room in a bathhouse
A compact sauna measuring 3x3 m can be used by no more than 4 people at the same time. This building accommodates a recreation room with an area of 3x1.5 m. The average bathhouse in a country house is designed for 4-6 people.
When designing, the size of the locker room, washing room and steam room may vary, since these rooms are rarely used by the entire company at the same time. Sometimes a washing room and a steam room are combined to increase the usable space. All guests should be able to comfortably sit in the relaxation room, so they try to make it as spacious and cozy as possible.
Interior materials
There are special requirements for the interior decoration of the bathhouse, which, of course, is due to the peculiarities of the operation of the building (the air temperature in the steam room of a classic Russian bathhouse reaches 60-70°C, and humidity - 70-80%). The atmosphere in the relaxation room is not so extreme, so the choice of materials for its decoration is wider.
Natural materials are the key to quality relaxation Source pinterest.com
Decorating a relaxation room in a bathhouse implies a natural and environmentally friendly environment. Wood is considered the best material, and if coniferous wood is not used in the steam room (the released resin can cause a burn), then any material is allowed here. Lining made from linden, alder, aspen, as well as pine and Lebanese cedar wood is widely used. For the floor, larch is a practical choice. Oak is a great solution, but it can’t be called budget-friendly. To emphasize the exclusivity of the decor, exotic and expensive wood from African trees is used in the design: abacha (another name for abash), afar (ofram) or merbau (meranti).
To ensure that wood does not lose its original appearance in conditions of high humidity, periodic maintenance is required. Wooden surfaces are treated with a water-based antiseptic; this will help preserve their natural color and protect against damage.
The rest room can be elegantSource strmnt.com
Registration requirements
If the bathhouse is made of logs or timber, then the main task of decorating the rest room is considered completed. Walls made of natural wood are beautiful in themselves and, as a rule, do not require additional finishing. The matter remains with choosing comfortable furniture, installing equipment and selecting suitable utensils and accessories.
If the bathhouse is built of brick, blocks or frame material, the walls need insulation and waterproofing. Then they are optionally covered with clapboard or plastered. A fairly popular option is to decorate walls with natural or artificial stone or ceramic tiles. When thinking about the design of a relaxation room in a bathhouse (at the dacha), they care not only about beauty, but also about convenience. An attentive owner will definitely provide:
- High-quality ventilation and soft lighting.
- A convenient mirror and an electrical outlet nearby.
- Lockers or dedicated space for personal belongings and bath accessories.
- Cabinet or shelves for dishes.
- Fans of spa treatments will be pleased with the sun lounger (which can be successfully replaced by a regular couch).
Modern and cozySource pinterest.dk
Favorite options for decorating a relaxation room in a bathhouse are the following styles:
- Russian style. An obvious and least expensive solution that perfectly conveys the atmosphere of relaxation. The laconic appearance of wooden walls (both made of natural wood and lined with clapboard) is perfectly complemented by deliberately simple or carved furniture, brooms, textiles and a samovar hung on the walls. The stove will become the highlight of the interior.
- Chalet style. Fans of European history can decorate the ceiling with beams painted in a contrasting color and delight guests with a fireplace.
- East style. You can limit yourself to comfortable sofas, a pile of pillows and a hookah on a low table. Or you can go further and decorate the room with mosaics - expensive, but impressive and atmospheric.
Budget option - fast, cheap and eclecticSource inmyroom.ru
- Sea style. Wooden walls are perfect for nautical-themed designs. Even a small rest room can be turned into a ship's cabin, you just need to choose the appropriate design - white, sand and blue shades of color, themed accessories and simple-shaped furniture. A model of a sailboat, a tropical shell and a barometer on the wall would look great here.
- Eclecticism. The combination of styles is a growing trend in recent years. A hookah or an elegant tea set in the room “a la rus” - why not.
Materials
The basis of the bathhouse is the walls; they determine the reliability of the building, the quality of thermal insulation and, to a large extent, the comfort inside.
Most often, bathhouse walls are built from:
- bricks;
- foam concrete, aerated concrete;
- wood concrete;
- tree.
Brick walls are very difficult to lay. They have high thermal conductivity, so increased thermal insulation will be required. A foundation must be laid under brick walls.
Wood concrete is a mixture of cement with organic fillers, mainly crushed wood. Its properties are similar to foam concrete; it is also produced in the form of blocks. You can make it yourself right on the construction site; the technology is very simple. There is only one main drawback - low resistance to moisture.
Foam concrete and aerated concrete blocks have much higher thermal insulation qualities, moreover, they are much lighter and do not require a massive foundation underneath.
The size of a standard wall foam block is 20x30x60 cm, and it alone is equal to 13 sand-lime bricks. It’s not difficult to build walls from foam blocks yourself.
Wood is most often used to build baths in our country. There are enough wood species suitable for this; experienced builders prefer larch, pine, and cedar.
To raise the log house of a bathhouse, the following materials are suitable:
- logs (solid or rounded);
- sawn timber with a rectangular cross-section;
- profiled timber;
- glued profiled timber.
You can use either wet or dried material. The first one is better suited for a log house. The more moisture in the material, the more the log house will shrink. Glued laminated timber practically does not require shrinkage. A log house takes longer and shrinks more than others. There is no need to mention that wood is the most environmentally friendly material, so it is best suited for the construction of a bathhouse.
Pros and cons of a bathhouse in the house
Of course, a good bathhouse is a luxury that you want to have with you. Therefore, many are considering options for country houses with a built-in bathhouse.
The advantages of having a bathhouse in the house can be divided into the following points:
- Availability. Despite the fact that a free-standing bathhouse is usually located on a site not so far from the house, a built-in one still has an advantage: it is more comfortable to heat and prepare for use. You won’t have to run around and check the firebox many times, control the temperature – everything will be at your fingertips.
- Minimizing colds. If there are children in the family, then you can’t think of a more ideal option with a bathhouse in the house. Hardening in the fresh air, swimming in the snow, constant drafts - this is suitable for avid bath attendants with extensive life experience than for women with children.
- Economical. It will take much more money to build a free-standing sauna than to build a small indoor sauna. What does it cost to install communications and supply hot water? Approximate budget savings can reach 50% if the layout of the basement floor is drawn up correctly and does not have “blind” places.
- Comfort of use. Usually, mini-saunas with more efficient heating and for short-term use are installed in the house. Such a sauna is easy to heat, however, the resulting heat does not last more than 6-8 hours.
Small saunas in the house are a compromise in the absence of funds and sufficient territory to build a separate full-fledged room. Source el.decorexpro.com
The following list includes the significant disadvantages:
Presence of dampness. As a rule, dampness appears when the ventilation system is not properly designed. In addition to the forced ventilation shaft, natural passages must be built into the wall openings, allowing warm air to freely leave the room.
- Presence of noise in the house. Despite the fact that the bathhouse in the basement has good sound insulation, some sounds during its operation will still be heard, especially if a large company gathers.
- Autonomy from home. Single men go to the bathhouse to take a steam bath, married men go to the bathhouse to take a break from family life. For people who love privacy and silence, a bathhouse in the house will not give the same feeling of relaxation as, for example, relaxing in a remote complex. In addition to autonomy, it is worth adding possible problems with built-in communications: the bathhouse will not function if electricity, water, etc. are turned off in the house. A detached one, in this regard, is in a more advantageous position, therefore, if you bought a plot on the outskirts where electricity is supplied intermittently, then it is better to build an autonomous option or buy a gasoline generator.
Even if you equip the attic for a bathhouse, privacy and autonomy cannot be achieved Source molmash.com.ru
A strong and expensive foundation. To equip a large bath complex on the ground floor, only a monolithic, reinforced foundation made of high quality cement is suitable. Pouring and drying such a tape takes quite a lot of time, so in one summer season it will be possible to build only the walls and preserve the room. With a successful set of circumstances, you will be able to move for permanent residence in about 1-1.5 years.
The location of the bathhouse relative to the house plays a very important role, since every extra meter of communications and electrical wiring costs significant money.
A bathhouse complex in the basement is an expensive project. Source chertezhi.ru
Varieties of bath house designs
Projects for a house with a bathhouse are usually carried out in three main versions, each of which corresponds to the main condition - the combination of two functional buildings in one.
In the first case, the steam room and washing room are the main rooms, which are located on the first floor of the building, and are supplemented by a relaxation room on the second.
Such a project would be better called a bathhouse with an attic or a guest house with a bathhouse. Source multilisting.su
When using the second option, the bathhouse is attached to the house in the form of an additional room. The bathhouse can be located close to the house or some kind of vestibule is made between them, but in any case, both the house and the bathhouse are covered with one roof.
A bathhouse in such projects can be built immediately along with the house or attached to it later. Source skalice.ru
Extension of a bathhouse to the main house with the installation of a single roofing system Source pinterest.com
Also, a house with a bathhouse can be designed initially, in which case the steam room and washing room will be located directly inside the perimeter of the cottage, replacing one of the bathrooms.
Layout of a house with a bathhouse and a swimming poolSource tvoya-banya.ru
Functionally, these options are quite similar to each other and the only significant difference between them will be the size of the building, which in a full-fledged residential building with a bathhouse will be much larger.
House plan for 250 square meters
It is very difficult to place so many rooms in a house without losing any amenities. Or you will have to significantly increase the size of the house box, which will defeat the purpose of saving space on the site.
For this reason, it is worth considering building a house with a basement (ground floor). This will be an ideal place for a bathhouse and other recreation rooms.
Project of a garage with a bathhouse in one house
This house already has 256.4 m2, but the size of the box is smaller than in the previous project. The number of bedrooms has been increased to 4, and living spaces - to 5. The garage finally communicates with the interior of the house. There is enough space for 6-7 people.
The basement has a separate entrance from the street and a staircase to the first floor. Provided that the bathhouse is a fire hazardous room, the move is justified. The basement space extends only under the living rooms. Under the garage there is a dirt floor, although additional rooms can be built to organize the storage of supplies and car parts. At the very least, a viewing hole would be useful.
In the center of the floor there is a long corridor through which you can access all rooms. The only access to the sauna is through the shower room. There is also a separate toilet here. The largest room is the gym. If desired, it can be converted, for example, into a billiard room. In the basement there is a boiler room for heating the house and a storage room.
Ground floor layout
On the first floor everything is in the same order. There is only one entrance to the building. Through the porch one enters a vestibule connected to the garage. The garage itself is wide, so you can park two cars.
On the floor there is a bathroom (you can find examples of bathroom layout in a private house in the article), a living room and a kitchen. The latter on the plan are not connected by a door, which we would strongly recommend fixing.
A single-flight staircase leads upstairs from the hallway.
First floor layout
The attic is a purely residential area, except for the large bath. There are 4 bedrooms on the floor, the largest of which is 35 square meters.
Attic
Examples of projects
To clearly understand what the combination of a bathhouse and a house (guest or residential) gives to land owners, it is necessary to consider the descriptions of specific solutions. This will make it possible to consciously make a choice if you plan to build such buildings.
Country version made of rounded logs
Typically, this project involves the construction of a two-story building on a strip foundation. On the ground floor, as a rule, there is a terrace, a vestibule, a kitchen-living room (it also houses a recreation area), a room for a shower or bath, a bathroom and the steam room itself. The second floor of the house is allocated for bedrooms and an office (if necessary) and a corridor or hall connecting them, a balcony located above the terrace.
From logs you can create an entire recreation complex suitable for housing and commercial use. Source sh.ru
Guest house with swimming pool and billiard room
Such a project is aimed at creating maximum comfort for short-term stays of people, and not for their permanent residence. Simply put, in this case a vacation spot is created for a family or a group of friends. The layout of such buildings includes:
- pool;
- summer terrace;
- veranda (kitchen-dining room) with barbecue area and large table;
- steam room and shower rooms;
- one or more bathrooms;
- living space with a bathroom and a small kitchen, located on the second floor of the building.
In addition to having a bathhouse, there are projects that involve placing a billiard room on the top floor. Source th.aviarydecor.com
Separate buildings connected to each other by a gazebo or veranda
These projects are attractive because they can be implemented both during construction from scratch, and by combining the existing bathhouse and house into a single structure, if they are located close to each other. An alternative similar solution is to combine the bathhouse and the house with a covered passage corridor. In order for such a solution to provide the best comfort and safety, it is recommended:
- the veranda or gazebo must be completely closed with double-glazed windows, this will simultaneously provide good insolation and protection of the thermal circuit during the cold season;
- if the connection with a gazebo or veranda is planned at the design stage of the entire complex of structures, then it is advisable to provide for the possibility of connecting all communications (water supply, heating, electricity) to the gazebo (veranda), and make the foundation for all components of the complex uniform;
- floors of the intermediate structure should be made of non-slip materials with high thermal insulation properties, and not of stone or ceramic tiles. The best option is a floorboard.
Even buildings that are quite distant from each other can be connected by a passage with a gazeboSource yandex.ru
A building made of brick, timber or logs with an attached bathhouse
Such projects can also be implemented both during the complex development of a summer cottage, and by attaching a bathhouse to an existing house, or vice versa, when the house is built after the bathhouse. The last scenario is typical for newly developed land plots. In this case, the bathhouse plays the role of a base from which the arrangement of the site begins (storage room, place for overnight stays and shelter from bad weather, place for washing after work, locker room, etc.).
Integrated development has an undoubted advantage - materials are saved, the desired, rather than possible, result is achieved. In addition, in this option, one building material is used for the main structures, and the structures are solid, not connected. Phased construction makes it possible to avoid excesses and distribute financial costs over time.
If funds allow, then it is better to do the addition of a bathhouse to the house immediately as part of a single project. Source uteplovdome.ru
Features of wall construction
The principle of their construction depends on the type of building material used. If a wooden beam is used, it is necessary to “seat” it correctly.
If the house is built of brick, the walls can be either brick or made of foam blocks. The cost of the second option is much lower.
If the steam room is attached to the home, you need to remember about the correct connection. It is recommended to use a bundle of reinforcing bars. Docking with their help is done as follows:
- Drill holes in the walls for pieces of reinforcement.
- Drive the rods in such a way that their opposite end fits into the masonry of the extension walls.
The walls of the bathhouse should rise 1-2 bricks below the height of the walls of the house.
An incorrect approach to joining can lead to the steam room “moving away” from the home. It will look ugly and many problems will arise.
Bathhouse with veranda
The first thing in construction is the foundation
At the time of construction of any structure, and especially a full-fledged complex, special attention should be paid to the foundation. All the reliability and longevity of future construction depends on it. When building a bathhouse and a house as a single complex, there are some peculiarities, since the steam room has high humidity. During such an event, the foundation of the house and the bathhouse is laid separately.
Project of a house with a bathhouse on a common foundation
The parameters of the foundation itself depend on the design of the walls, the type of building material, and the load-bearing load. During foundation work, it is worth thinking about future sewerage. All plans and calculations must be carried out before construction begins. A professionally created project takes into account all these nuances, allowing you to build a strong structure.
Attached bathhouse with separate foundation
Selecting a turnkey project
If you don’t know how to build yourself, but want to get a bath house, contact a specialized construction company, they will offer you both ready-made designs for a block or wooden structure, as well as the development of an individual project taking into account your wishes. This is a real saving of your time and nerves.
Once you get acquainted with the projects, you will be able to evaluate the advantages of each of them. You may like a one-story building with a built-in or attached bathhouse, or a residential bathhouse with a second floor, where the bedrooms are located on the second floor - it all depends on who will use the bathhouse and how often.
If a standard solution is not suitable, then based on ready-made designs, they will redesign the most suitable option for you. Construction company specialists will tell you what and where can be changed, taking into account communication schemes and the type of foundation
Ventilation requires special attention when designing.
You can also order a completely individual project - if a bath house is built on a turnkey basis, then some construction companies perform design work for free Source deal.by
Everything for a comfortable life
The collection of our architectural bureau includes several dozen implemented design solutions for various bath complexes, which we are happy to develop for our clients and assemble for many years. It’s safe to say that the small bath house presented to your attention is one of our most successful architectural creations. If desired, changes can be made to any project, depending on your wishes, budget and needs.
Views from different sides (photos below)
If you liked the project, mark it on social networks.
Also see similar articles:
New project for 2022!
One-story house with an office, three bedrooms and a kitchen-living room with access to a terrace in Tyumen
New project for 2022!
Stovetop sauna project. Main view.
Bathhouse with hammam, brick bathhouse project
Small bathhouse project
Bathhouse with swimming pool
Choosing a place to build a bathhouse
The choice is simplified when there is a lot of space, and therefore the owner has room to maneuver. In this case, you can consider several options for placement and size, seek advice, and choose the most worthy one. In a small area, the location is determined quickly; it is additionally regulated by standard standards for the location of the bathhouse (enshrined in SNiP 30-02-97). In addition to the official rules, there are everyday ones, determined by convenience and common sense; Also, the features of the site are not discounted. The main factors are as follows:
- Fire safety. The rules determine the minimum distances between buildings and the distances to the boundaries of neighboring plots. The footage is influenced by the material of the buildings (the bathhouse is allowed to be located closer to a brick building than to a wooden one) and the size of the site.
- Sanitary standards. This indicates the minimum distances to the neighbor’s fence (the bathhouse should not obscure the neighbors), sources of drinking water, roads and reservoirs.
- Features of the landscape. It is convenient to place the bathhouse in an elevated place (if there is one). The outflow of water will be natural, and you will not have to think about the drainage system. If the area is flat, you can build an artificial hill.
The bathhouse is located at a safe distance from their own and neighboring buildingsSource pinterest.com
- Soil features. The properties of the soil will determine the choice of foundation. On difficult soil (peaty, marshy or sandy), the bathhouse is placed on a pile-screw or slab base. On loamy soils and soils mixed with gravel, a strip or columnar foundation is erected. If you are lucky and the site has dense soil, you can choose any type of foundation.
- Natural conditions. The bathhouse is often used in the afternoon, so they try to position the building with windows facing west to prolong the natural light in the rooms. If possible, the wind rose (prevailing winds) is taken into account and the bathhouse is located so that the smoke flows towards residential buildings (your own and neighbors) as little as possible.
- Limited area. Sometimes the best option is to build a bathhouse with an attic or combine a bathhouse with a residential building. True, in the latter case it is better to arrange a sauna - there will be fewer problems with damp walls, the smell of dampness and mold. The construction of a traditional Russian bath will require additional measures to protect the structure and prolonged ventilation.
Project of a country house with a bathhouse and an atticSource zen.yandex.com
