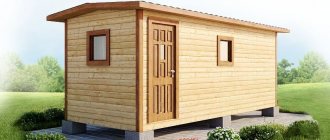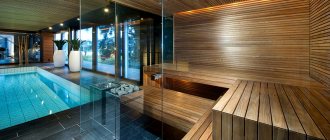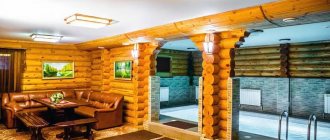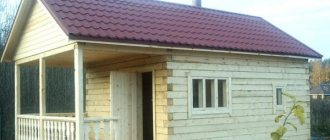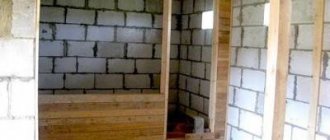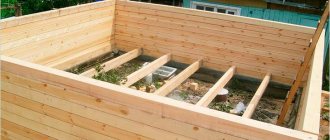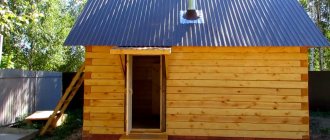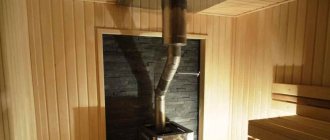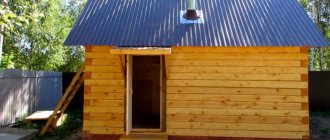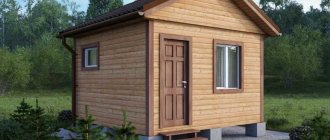Benefits of a small project
For owners of garden and summer cottage plots who are making a difficult choice between a greenhouse and an extra bed, the 3 by 5 bathhouse project will be the optimal way to decorate their everyday life with bathing procedures. In addition to compactness, the advantages are the following features of such buildings:
- Sufficient capacity. The project is designed for the simultaneous presence of 2-3 people, which fits well into the Russian national traditions of collective visits to the steam room.
- Budgeting. The smaller the dimensions, the less materials required; The savings can't help but rejoice.
- Additional savings. If you choose a lighter material (for example, not brick, but wood or blocks), the need to build a reinforced foundation disappears; you can limit yourself to a budget base.
- Fast construction. The technology has long been known and proven, construction is carried out quickly.
- Savings in operation. A small steam room requires less fuel. You can warm it up by creating the desired microclimate much faster than a spacious steam room.
Classic layout of premises Source srubdomabani.ru
Advantages of a bathhouse with separate sink and steam room
Recently, the popularity of the bathhouse has only increased. And no wonder: after all, the usefulness of bath procedures has already been scientifically proven. Let's consider what benefits a visit to this relaxation and hygienic establishment gives us.
The bath helps to strengthen the body. Moreover, she carries out this hardening in a soft and gentle way, while simultaneously strengthening the body and protecting it from diseases.
The sauna is an ideal means of preventing and treating colds. Many have experienced this beneficial effect when, when a cold begins, a visit to the bathhouse quickly gets you back on your feet.
Bath procedures remove toxins from the body. This helps to cleanse all the internal organs, the skin, and even the eyes begin to shine brighter. Such gentle and effective cleaning greatly increases the external attractiveness, eliminates ailments, and prolongs life.
The bathhouse has many more wonderful advantages: you will feel them fully as soon as you build this essential outbuilding on your own site. And here’s what a project for a bath house made of rounded logs looks like, and how to build it. This information will help you understand.
The video shows how a 3x5 bath is made:
What to consider when creating a project
In dacha and suburban areas, structures with an area of 15 to 25 square meters are in demand. Baths 4 by 5, 3 by 5 and 5 by 5 meters fall into this category. Owners who want to install a similar bathhouse on their site will need to consider the following issues when planning:
- The project must correspond to the site, especially if it is small in size. The location is chosen based primarily on sanitary, hygienic and fire safety building codes, and only then on your own preferences. It is important to maintain minimum distances between objects.
- Selection of construction site. It also depends on the characteristics of the surrounding area. If, for example, the site borders a body of water, it is most convenient to place a bathhouse on the shore.
- The layout should take into account the average number of visitors. In this regard, a 5 by 5 bathhouse has advantages in creating a comfortable space.
When choosing a location, take into account the distance to housing Source conceptualhouseplans.com
- Construction budget. It determines what materials, including finishing ones, you will purchase and what size the steam room will be.
- Who will build? Inviting professionals will increase the construction budget, but will have a positive effect on the speed of the appearance of the bathhouse, and will also eliminate possible mistakes.
Selection of materials
Make a choice in favor of practicality, because the walls of the bathhouse must be thermally conductive so that it heats up quickly and retains heat, durable to “survive” rain and snow drifts, and also “breathable” to withstand high temperatures. Well, the aesthetic appearance of the future bath will be formed by the texture of the material.
- Wood has long been considered the best material for building a bathhouse. Natural material that keeps the room warm and cozy even in the winter cold, minimizes heating costs. The outside of the bathhouse is nice to look at, and inside there is a pleasant smell of wood.
- Bathhouses made from logs are subject to shrinkage, so finishing work can begin approximately six months after completion of construction. For fire safety purposes, consider the location of chimneys. The cracks between the logs are caulked with natural moss or synthetic sealant.
- Wooden beams sawn from two or four sides are easy to lay, which significantly speeds up construction time. A slight shrinkage allows you to immediately begin finishing work, the construction looks neat. Serious disadvantages of timber include flammability and a tendency to form fungus; such a bathhouse needs ventilation and a high-quality drainage system.
- A brick bathhouse is durable and fireproof, it does not require external finishing and looks organically with other country houses. However, the walls of a brick bathhouse require longer heating; in the absence of high-quality ventilation, they become damp.
- Foam blocks with a porous structure, high-strength expanded clay concrete blocks or cinder blocks with high thermal insulation are used for the construction of block baths. Their undeniable advantage is speed of operation and minimal shrinkage. They have frost and fire resistance, strength and durability. External and internal waterproofing will protect block baths from water, and special supports will strengthen the roof.
- Raft saunas are built on rivers or artificial reservoirs. A wooden bathhouse frame is installed on a plastic or wooden pontoon: after all, a floating building should not be heavy. Inside the bathhouse there is a dressing room, steam room, shower and toilet. The presence of people in one bathhouse is unacceptable, and their number is strictly regulated depending on weight.
- A floating sauna is an expensive pleasure; construction requires removal of dirty water outside the water protection zone or a multi-stage purification system. Otherwise, no one will give permission for construction.
- The owners of their pond do not need a special permit, but the removal of dirty water must be designed long before construction begins. And in regions with harsh winters, such a building is inconvenient: before the cold weather begins, the bathhouse must be taken ashore, disassembled and stored in a warm place until spring.
Some design principles
Regardless of the size of the bathhouse, there are general principles that are used in its design. So, the total area must be divided into functional zones. The minimum layout of a 3x5 bath includes two rooms; in larger projects other options are possible.
The location of the stove can be designed in different rooms. But the most appropriate would be to install it near the wall separating the dressing room (rest room) and the steam room. This way, the heat will be used with maximum benefit: not only the steam room will be heated, but also the adjacent room.
Once upon a time, ovens were only stone (brick); they have not lost their significance even now. It takes a lot of fuel and time to heat them up, but they give off heat just as slowly.
Wood stove in a small steam room Source prokamin.in.ua
In addition to classic designs, metal stoves are used to heat steam rooms. They attract attention with their heating speed, but there is also a minus: they cool down as quickly as they heat up. The installation site of the metal structure is equipped especially carefully, in compliance with safety measures, which, however, cannot completely protect against accidental touch and painful burns.
A modern option is an electric oven. It doesn’t need firewood, it heats up in a matter of minutes, but it also cools down quite quickly. The disadvantages are rightly called the high cost and enhanced safety measures required during installation and operation of the unit in conditions of high humidity.
In the project, it is important to take into account and reproduce all the functions of a classic bathhouse. For example, in order to get maximum pleasure and benefit from the bath, you must enter the steam room clean; Why was a special room invented - a washing room?
Combination of rest room and locker room Source klafs.de
In small projects it is difficult to allocate space for a separate room with such a purpose. There are different ways to get out of the situation. For example, they organize a shower, or allocate a place in the steam room itself, at the entrance. If it is possible to make a separate washing room, it is designed adjacent to the steam room. This is not only convenient, but also practical: the heat from the steam room heats the adjacent room, making it comfortable.
See also: Catalog of companies that specialize in the design and construction of baths of any complexity
Bathhouse with swimming pool
Yes, in the classic version there is no pool in the bathhouse, but nothing prevents it from being built, and the project plan below clearly proves this. And this is not the limit: in the bathhouse you can organize a winter garden, a training room, and even a bedroom.
The design of a one-story bathhouse measuring 7 x 11 meters is a spacious relaxation room, a separate steam room, a shower room, and a swimming pool. The entrance to the pool is from the corridor, and this is more convenient, since you may first need to undress without visiting the steam room. carried out through the rest room.
The layout of a Russian bathhouse with a swimming pool, as in the photo, is an excellent solution. You can even implement it yourself, quickly and without problems. The fact is that now ready-made designs in the form of bowls of various configurations and sizes are available for sale. If desired, they make a mosaic finish for the pool and install internal lighting, creating an effect that is strikingly beautiful.
The structure can be placed in a variety of places: in an extension to a bathhouse, under a polycarbonate canopy, in a steam room (the room should have a large area). Regardless of where the pool is located, it is always nice to plunge into cool water after visiting the steam room. It is better to enter it from the locker room or washing department.
How to choose a project
A conveniently designed bathhouse is the key to successful operation, because convenience means the correct relative arrangement of the rooms. A bathhouse consisting of two rooms is considered quite sufficient for a comfortable pastime. At the same time, standards are gradually changing, and, if space allows, they are trying to complicate the layout and make it more convenient.
Bathhouse relaxation room for 5-6 people Source cozyblog.ru
Project 3x5
The layout of the bathhouse 3 5 helps to save precious square meters, so it is justified in summer cottages; It will also be appreciated by the owners of a country cottage. The building seems compressed, but the proportions do not affect comfort, and there is enough space for all bath procedures.
The 3x5 project is designed for the simultaneous presence of a maximum of three people. Despite the small area, options are possible in the layout. The main difference between them is the placement of the steam room and washing compartment; they can be combined or made separate. The combination is supported by the absence of temperature differences, which can negatively affect well-being.
In a typical combined project there are two rooms: a dressing room (also known as a relaxation room) with an area of 6 square meters, and a steam room combined with a sink measuring 9 square meters. m. The premises are equipped in the following ways:
- Waiting room. There is enough space for a small table and a couple of benches; you can make one corner bench. An additional seat can be arranged at the entrance by adapting a small firewood rack for it. The furnace firebox also comes out here.
Layout with a dedicated shower room Source domabrys.ru
- Steam room. Here there is a washing area (in the form of a shower or a small bench) and a two-tier shelf, under which you can hide a ladder or a portable bench. There is also a stove and a hot water tank here.
The 3x5 project with a dedicated washing room takes the following form:
- The rest room (dressing room) increases to 9 (3x3) squares.
- The steam room is reduced to 4 squares, next to it there is a sink with an area of 2 squares.
Each of the projects has residual flexibility: you can modify it by moving the walls in the desired direction. In this regard, the 4x5 bathhouse layout has somewhat greater potential. It has enough space to create a more spacious lounge, with furniture for comfortable tea drinking and shallow cabinets for storing clothes.
Steam room with wooden floor Source solomonplus.com.ua
Project 4x5
The 4x5 bathhouse with a terrace in the project has slightly more possibilities; the best projects include 3 rooms and a covered terrace. The following parameters are considered optimal:
- The terrace is located along the width of the bathhouse; its own width is 1 m. The area is enough to organize a small place for tea drinking or relaxation.
- The place at the entrance is occupied by a rest room. From it you can get into the washing room, and then into the steam room. The area of the steam room is set to 4-5 squares, which is enough for four people.
- With this layout, the sink is often combined with a steam room to increase the relaxation area. To avoid unification, they abandon the terrace or make it outside the bathhouse.
- The sacrifice can be avoided if you use a 4x6 bath plan; the sink and steam room will be located separately, and the dressing room will be spacious enough to make all guests comfortable.
Project 4x5 with a terrace Source domabrys.ru
Bathhouse project with terrace
In this project, the role of a recreation area is played by an open external terrace. The interior space here is divided only into a steam room and a relaxation room. The washing room is equipped in the steam room itself or is not provided at all. The layout has the following dimensions:
- the steam room has dimensions of 2000 x 3000 millimeters;
- 2800 x 3000 millimeters remain for the rest room;
- wall thickness – 200 millimeters;
- The width of the terrace can be adjusted at the request of the owner of the site. We offer the following parameters - 5000 x 1900 millimeters.
This option can be erected either as an independent structure or as an extension to the house. In this case, it is advisable to equip a washing room in the rest room, and make the internal living areas of the home a relaxation area.
The bath options given are the main ones. You can take one of them or, after reviewing the proposed plan designs, step by step create your own that meets your personal preferences.
Video description
About the review of bathhouse 3ъ5 in the following video:
Project 5x5
Comfortable conditions for relaxation are provided by a 5 by 5 bathhouse; layout is in demand on medium-sized plots; it allows you to organize the following conditions:
- For the rest room, 10-12 square meters are allocated; part of the area can be given over to a heat-insulating vestibule. The remaining space is enough for a sofa, a table and a couple of benches. They often install a stove that imitates a fireplace, with panoramic glass on the door.
- The remaining space is divided between the sink and the steam room. The washing room can be combined and include a shower.
- The size of the premises can be reduced by adding a terrace to the project. Adding an attic to the project will significantly increase the usable area and allow you to organize a billiard room or bedroom.
Project 5x5 with a bedroom in the attic Source domikbani.ru
Location options
The bath building itself can be rectangular or square. The layout of the washroom depends on the shape of the room.
In a rectangular building, the washing room can be located in a series of rooms in series. For example, first there is a locker room, then a rest room, then a wash room, and at the end - a steam room. If one of the rooms in the bathhouse is missing, it is simply removed from the list. Option for the design and layout of a bathhouse made of timber with a washroom and a kitchen. It is appropriate to divide the square-shaped building into four parts. The first two will be the locker room and the rest room. Steam room and wash room next
The very location of these four rooms relative to the facade of the bathhouse building is not important. If planning is necessary in an existing small building:
- you can leave only the steam room and washing room in it, and move the remaining rooms outside the building;
- this could be an extension that will house a vestibule, a locker room and a rest room;
- if the area of the site does not allow, then only the locker room can be moved into the extension;
- a relaxation room in warm weather can be successfully replaced by a cheap gazebo;
- for special connoisseurs of comfort, it is possible to arrange a swimming pool in the area adjacent to the bathhouse (you can make it in the open air, or you can organize a canopy).
If funds do not allow you to immediately build a bathhouse in which the layout of the washroom will correspond to your desires, you can apply the principle of gradual extensions. To do this, you just need to plan the future bath complex and allocate a sufficient area for it.
Subtleties of design
The type of stove, as well as the finishing materials for the walls, differ from project to project; they are chosen based on the budget and one’s own preferences. However, there are some features of the bathhouse structure that they try to implement in all projects without exception. These include the following planning nuances:
- If the bathhouse is used year-round, the layout must include a vestibule (hallway). If the building is used only in the warm season, you can do without a vestibule, saving some of the money on its construction.
- The location of the front door is also affected by the seasonal use of the building. If you go to the bathhouse in winter, the door is designed from the south, since on the side of the southern façade the snow accumulates less and the snowdrifts melt earlier.
- In most cases, people go to the bathhouse in the afternoon. For this reason, windows are planned on the western facade: the sun illuminates the rooms longer, and you save energy.
Project with a small terrace under a canopy Source svoimirykamiinfo.ru
Bathhouse layout 5x3
In a bathhouse, no matter what size it is, there must be certain rooms. Without them, the bathhouse will not be complete.
The first room a person enters is the dressing room. This is a kind of hallway where you can take off your clothes. Its interior must have a convenient cabinet for storing things while a person is steaming. Many people install another box here in which fuel is stored, that is, firewood or coal.
Next is the rest room. Even small bathhouse projects should include this room. Here, as a rule, there is a table and several comfortable chairs for drinking tea and relaxing with friends.
The next important room is the sink, or shower. Cooling procedures will be performed here after a person has steamed the body.
The interior of this room is very simple. There should be several benches, a shower and a container of water. In modern baths, they often simply install a shower instead of a sink. If we are talking about this type of bathhouse, then you can add a washing machine to this room to save space in the house.
The most important room in the bathhouse is the steam room. It is for the sake of visiting it that people build such buildings. Here, according to tradition, a stove should be installed and wooden benches equipped. The main thing in a steam room is hot air. What is important here is not so much the interior interior as proper thermal insulation. We must not forget that this room is not only very warm, but also humid. For this reason, the number of electrical appliances in a given room should be kept to a minimum. A pair of light bulbs in special shades is allowed, as well as a stove powered by electricity. It is better to make the interior of the steam room in a simple rustic style. You don’t need to come up with anything special here; just treat the walls with wood. If the bathhouse was built from wooden logs, they can simply be treated with special solutions so that they can better withstand high temperatures and humidity.
These are the main rooms that should be in every bathhouse, even the most compact one. In addition, sometimes a comfortable terrace is attached to the bathhouse for drinking tea in the fresh air. There are also more advanced options with swimming pools, but not everyone can afford such buildings. If a small family will use the steam room, there is no point in building a huge room and spending a lot of money on it. Even in a compact 3 by 5 sauna made of foam blocks or other material, you can have a great rest and improve your health.
Briefly about the main thing
A 3 by 5 bathhouse will function normally and provide sufficient comfort if you think through its internal space. At least two zones are set up inside: a steam room and a dressing room. The washing room is located in the steam room, but it can be separated into a separate room.
Baths 4x5 and 5x5 are in demand in middle areas. Their area allows you to expand all departments, which will make projects more comfortable. 3x5 projects have their advantages: they are more economical in construction and operation. Regardless of the size of the building, it is designed taking into account the features of use and operation.
Ratings 0
