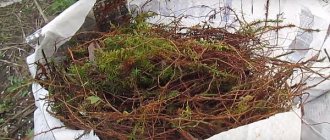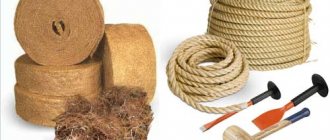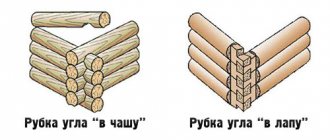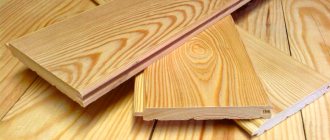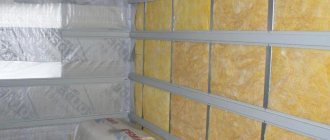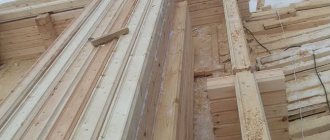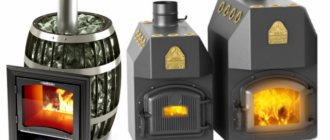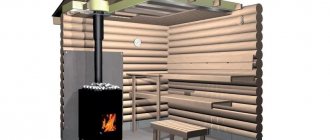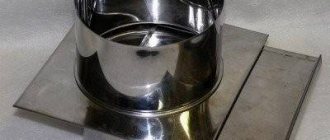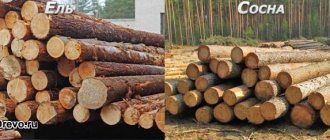Not a single country house is complete without a bathhouse with a good steam room and intense heat. And if you don’t have it yet, then you’re probably wondering how to do it all yourself and with minimal loss of time and finances.
In addition, if you have finally decided to build a bathhouse on your site, you will definitely think about how to choose a log house for a bathhouse so that it will last for decades.
Bathhouse made of wooden logs
Note! Without a good Russian bathhouse, a country residence ceases to be so attractive. And in the steam room you can relax with friends, get free relaxation and enjoy the smell of fresh wood.
When choosing a finished log house for your future structure, the first thing you should pay attention to is the type of wood. This is one of the most significant moments in the construction of a bath complex of any size.
What to choose: which one is better? Video
We found a video from the owner of a construction company who shows a bath house that he is building for himself.
There he talks a little about the advantages of the choice he made: Well, a few tips (some of them questionable from our point of view) in this video:
Regarding the benefits of winter wood: we advise you to look through reference books, where numbers prove that the moisture content of coniferous wood in winter is higher than in summer.
*** We invite you to share your opinion with the owners of bathhouses already built from timber - what advantages and disadvantages were discovered during operation? We think this will be of interest to all readers.
Bath educational program for beginners
The bathhouse was, is, and most likely will always be an integral part of the country lifestyle. Often there is no house on the site yet, but a bathhouse or a combined bathhouse with living rooms on top has already been built. And even though it seems that the bath topic has been studied inside and out, for beginners even the simplest question can become a puzzle. Let us make it easier for them to become familiar with this most pleasant and useful historical heritage.
Is it necessary to caulk?
The traditional method of insulation is laying moss during the construction of a log bathhouse. Moss has been used for centuries and remains popular today, despite the variety of new materials on the market.
The installation of inter-crown insulation is carried out after the logs are finally fitted. The stages of its installation are as follows:
- The moss is laid out across the log in a layer of up to 2 cm; there is no need to compact it. The main thing is that there are no unnecessary details in the layer in the form of bumps or knots. The moss should be laid out 5-10 cm wider than the width of the longitudinal groove of the top log. The fibers must be placed in the bowl so that the moss protrudes from it by 5 cm;
- the compactor is laid out so that the joint of the logs is filled evenly;
- after laying the moss, a log is placed on top so that the moss does not move;
- the laid material is tapped for normal shrinkage.
With a good and high-quality fit, 1-12 m of inter-crown connection will require about a standard bag of dry moss.
By the way, you also need to remember that in a year you will need caulking again, since within a year the log house will settle and the moss will settle down.
Shrinkage
When freshly cut, wood contains a significant amount of moisture. Free moisture is found in wood cavities. Leaving the material, it does not affect its shape and linear dimensions. Bound moisture is another matter - that which is present in the thickness of the cell membranes. Its content in wood reaches up to 30% and removal entails warping, cracking and shrinkage (reduction in linear dimensions) of the timber.
During construction, you will have to add 5–7 cm for each meter of height to the expected height of the bathhouse from the log house. The allowance for sedimentary deformation is also included in the height of door and window openings. The gap above the box is temporarily filled with insulation, and after two years it is caulked or covered with an additional element (if the shrinkage was less than expected).
Installation of internal partitions (non-shrinkable) and cladding are timely only one to two years after the construction of the log bathhouse for shrinkage from logs. The period of “rest” depends on the size of the log house and the weather.
For a small bathhouse, 10–11 months of settling may be enough - if construction began after the autumn rains and the summer was dry.
Attention! The gap between the partition and the ceiling is required even after drying, at least 1-2 centimeters.
Horizontal shrinkage - along the wood fibers - is only a few tenths of a percent, so when building a log bathhouse, no attention is paid to lengthwise shrinkage.
A bathhouse can be built from brick, but many people see a log house as a “historically correct” solution.
If you say the word “bathhouse”, then most likely an image of a log house will appear.
In order for log houses and bathhouses to serve for a long time, the work of professional carpenters, assemblers, roofers, healthy timber and their competent processing are needed. Proper use will prevent early cracking and twisting of the wood.
Which log house is better for a bathhouse?
Log buildings vary in total area and number of floors. For a bathhouse, they often prefer a small one-story log house with a terrace, the area of one floor is 30–50 m2.
Logs for log houses can be hewn (planed) or galvanized (with the outer layer cut to a given diameter).
In what ways does it lose to hewn:
- cracks appear earlier and larger;
- the log house looks unnatural;
- processing technology removes the densest sapwood;
- wood quality indicators visible on the outer layer are hidden;
- processing technique - with a miter saw, a milling cutter - makes the wood more vulnerable, the log rots and collapses more quickly (an ax and a plane do not saw, but chop, not “shaggy”, but flattening the fibers);
- requires more impregnation consumption;
The main advantage of logs that have gone through a rounding machine is the speed and ease of erecting walls.
As a result, the owner receives a beautiful log bathhouse, which does not require additional wall cladding.
But the performance qualities of a log house are much higher if the cambium of individual logs is manually trimmed (the layer immediately under the bark, hygroscopic and attractive to bugs).
In this case, only 1-2 annual rings of the sapwood (the layer between the core and the cambium) should be captured, and the surface should be well sanded.
Information. The plane removes too thick a layer of wood. A scraper is a more gentle tool designed specifically for this operation.
How to choose material
The properties of wood are influenced not only by the type of tree, but also by the place where it grows.
The point is the intensity of growth of the trunk and annual rings. The harsher the conditions, the denser the wood.
There is an opinion that it is better to use wood for construction in the same area where it grew.
Although traditionally, log bathhouses from the northern forest, for example, from the Arkhangelsk region, are in high demand.
Is it important to harvest timber in winter? Will the “winter” log house sag more weakly and last longer?
In fact, it turns out that the properties of wood do not change with the time of felling.
Logging during the nesting period of birds is prohibited. An autumn log house subsequently has fewer deep cracks, since the first stage of drying occurs during the cold season.
The thinner the growth rings of a log, the better. Thick rings indicate favorable growth conditions for the tree, which means that the wood is not “hardened.”
Attention! If the thickness of the growth rings of logs is different from different sides, then it is better to turn the narrower rings towards the outside of the building.
When choosing unprepared logs for a log house, it is better to consult a carpenter rather than a seller.
Processing logs for logs
The basic rule for building a log house is to process it exclusively with hand tools. It is clear that this rule is not always possible to follow. Nowadays, log houses are mostly not cut, but “sawing”. Not only the preparation of wood, but also the selection of a longitudinal groove and the processing of corners is done with a chainsaw. And this is understandable, the speed of construction should be as high as possible, and labor costs lower.
When processed with hand tools - an axe, chisels, scrapers, planes and jointers, the wood capillary tubes become clogged and can no longer take in and accumulate water. As a result, the log house retains heat better and suffers significantly less. Modern craftsmen choose the best of two technologies - they save their time and labor by working with power tools and a chainsaw, but leave a few centimeters to the marks.
Modern wood materials have many advantages. Calibrated (rounded) logs, profiled and laminated veneer lumber have valuable advantages and excellent appearance. But they lack one unique property compared to a solid log. During processing, the integrity of the tree is violated, the resistant outer layers are removed and the looser inner layers are exposed.
Subsequently, in order to achieve the necessary resistance to external factors, wood is periodically treated with biostability compounds, which does not make the wood more environmentally friendly, on the contrary. However, there are also folk safe and useful methods and means of processing; the only negative factor is the time factor.
A special unique property of coated wood is its high resistance to diseases.
Basic rules for choosing wood
Before you find out the answer to the question, which log house is best for a bathhouse , you need to understand the following factors
- characteristics of wood for steam room;
- types of wood;
- material dimensions;
- beneficial properties of the breed.
When choosing, it is especially important to pay attention to the characteristics of the tree , its properties:
- lifetime;
- thermal insulation parameters;
- resistance to atmospheric conditions and harmful insects;
- ease of processing and assembly of the structure.
Current manufacturers offer ready-made kits of log houses, where each element is numbered and available for inspection before purchase. You should not refuse a log in which small cracks are found - this is a fact of shrinkage, and it is impossible to avoid it.
Frame or timber: which is better?
The maximum length of a timber element is 6 m. Construction of a more spacious bathhouse from timber (8 × 8 m, for example), there is a need to make cuts (connecting the wall in one plane with the addition of a perpendicular internal partition or pier), and this means additional labor costs for execution and insulation. The maximum length of laminated veneer lumber is 2 times longer (the lamellas are spliced onto a micro-tenon).
Drying solid wooden building parts can lead to the formation of surface cracks.
Inaccurate execution of the beam geometry affects the density of the crown joints in response to fluctuations in temperature and air humidity outside and inside the bathhouse.
A wall made of timber must be three times the thickness of mineral wool (one of the frame insulation) so that the thermal conductivity of both walls becomes commensurate.
In turn, a frame bath, sealed with a vapor barrier, is not able to absorb excess steam and remove it outside.
What are they collecting for?
Logs or beams are not just stacked on top of one another, they are fastened together. It is impossible without fasteners. During the drying process, both the logs and beams “twist”. The installed fasteners hold them in place, preventing them from turning too much. If there is no fastener, the crowns fall out or in, depending on the direction of the prevailing forces. Most often this is observed on gables, in walls where there are windows and doors.
Loose crowns fall out
Fasteners can be metal or wood. It’s easier, of course, with metal ones - you don’t need to prepare them and it’s more familiar to work with them. But the metal does not change in size, and the wood dries out. As a result, the log house does not shrink during drying, but “hangs” on the studs. This leads to the formation of large gaps between the crowns. So metal pins are only permissible when assembling a log house from laminated veneer lumber: it does not dry out. Nails should not be used at all. They are not for the log house.
It is also not recommended to use pieces of reinforcement, spring units and, in general, any metal. Wood conducts steam, and it will condense on the metal with all the ensuing consequences (rapid oxidation and destruction of the metal, and wood “hangs” very well on rusty metal, another disease is the proliferation of fungi in a humid environment). So if you decide to assemble a wooden frame, it is assembled using wooden fasteners.
Nageli
Dowels and dowels are made from wood. Pins are long thin bars of round, triangular or square cross-section. More often they use round ones; holes of a slightly smaller diameter are drilled for them (1-2 mm less than the diameter of the dowel), into which the bars are hammered. For triangular or square ones, you need to select a larger drill diameter, and drilling with them will be very difficult.
Nageli
The length of the dowel is calculated depending on the cross-section of the beam: the height of the three crowns is multiplied by 0.8. If you have a beam 200*200 mm, then three rows is 600 mm, after multiplication we get 600 mm * 0.8 = 480 mm. The dowels should be of this length.
The most popular diameter/section of dowels is 25 mm or 30 mm. They are made from hard wood - birch or oak. Spruce resists torsional forces very well, so spruce can also be used. If you follow the SNiP standards, then the dowels must have a moisture content of no higher than 12%, they must not have knots or other defects, and they must be treated with antiseptics/fire retardants before use.
Drilling must be strictly vertical
Place the dowel at a distance of 200-600 mm from the edge of the log/beam, and then every 1.5-2 meters in a checkerboard pattern. They are placed strictly vertically, in the middle of the log/timber. To prevent the crowns from hanging on the fasteners when the wood dries, the holes for them are drilled 2-3 cm deeper. To make it easier to track the depth of the hole, wrap a strip of masking tape or bright electrical tape around the drill. They are used to navigate. Then, even with a significant reduction in size, the log house will sit evenly.
Assembling a log house on a dowel - installation diagram
When driving in dowels, it is important to control the effort and hit strictly from above so as not to crack the wood. To make it easier for them to “fit” into the holes, they are dipped in oil (you can use it for mining).
When assembling a log house from timber or logs, the work technology is as follows:
- The first two or three rows are fastened with dowels, spacing them at the required distance.
- Next, two more crowns are laid and fastened to the top row of the previous package. Only now you move the dowels so that they don’t end up on top of each other, but move in a checkerboard pattern.
- Next, two crowns are placed again and connected to the top beam of the previous package (also shifted).
Now a little about the prices of dowels. They are usually sold individually. The price depends on the size and type of wood, but we can definitely say that they are expensive. To save money, people buy rake handles (they have the right diameter), cut them into pieces of the required length and use them. Just note that knots and other wood defects must be cut out.
Square dowel
It’s even cheaper to buy a board of suitable wood (dry, “elite” grade, without knots or defects) and cut it into bars of the required size. For example, you can buy a 50*25 mm board, make 25*25 mm bars from it, cut it into pieces of the required length, and slightly sharpen the edges. Apart from the time investment, this approach is the least expensive.
Dowels
Assembling a log house using dowels is less popular because it takes more time. They only hold two crowns together, so there's more work involved.
Assembling the log house with dowels
You need to cut holes for each dowel in the top and bottom logs. Install the prepared fastening bars, then carefully “put on” the upper crown. The work is precise, long and hard.
What does a dowel look like when cut?
Installation
We adjusted the crown and marked the centers of the holes for the dowels. Using a drill or a drill, we drilled holes in the three upper rims and drove in the dowel. And so on until the very top crown.
If inter-crown insulation is installed during installation, it will wrap around the drill during drilling. To prevent this from happening, make a gap in the insulation where the drill will go through. During the final caulking of the bathhouse frame, this place can be sealed.
After the last crown has been laid, you can proceed to the following actions: install the lower and upper floors, make door and window openings in the walls, truss the roof and erect internal partitions.
Preparing a working design for a wooden bath
The construction of a log bathhouse is a labor-intensive and responsible process that is carried out in stages. The initial stage is preparing the bathhouse project.
A typical project includes:
- choosing a suitable location for development;
- layout of the number of floors and interior spaces of the bathhouse;
- layout of the location of window and door openings;
- selection of heating, ventilation equipment and lighting devices;
- selection of construction and finishing materials;
- development of premises design;
- calculation of construction costs.
Finished projects are presented in the public domain, but to receive an individual sketch, you should contact the design office.
Let's start with the foundation
It is precisely the foundation that least of all depends on the personal aesthetic preferences of the owner.
The combined mass of walls, ceilings and roof presses on it from above, and soil tries to push it out from below. What are the conclusions from this? To choose a suitable foundation (see here about their types), you must already know what kind of walls and roof you want to build. Some varieties will be light, others heavy.
For example: a brick bathhouse, made of foam blocks, a two-story bathhouse, made of thick logs, with ceramic tiles - there is no chance of getting by with a shallow columnar or strip foundation.
But this is on the one hand. On the other side we have soil. With its heaving (frost heaving is when water expands when it freezes, the soil increases in volume and begins to press and squeeze out everything that is in the ground, for example, the foundation), freezing depth (for critical buildings, the depth of laying the foundation should be lower than the freezing depth of the soil ), groundwater level (it is always desirable that the foundation be above their level, otherwise - drain).
BY THE WAY! After winter heaving, the ice melts and the soil begins to draw in, “drown” the foundation. Such are its seasonal fluctuations.
In addition to the above, it (soil) also has a type of soil - it determines whether the building will be stable. There are quicksand sands on which piles are placed, and deeper ones. And there are quite decent clays with decent heaving, which a slab foundation can withstand (it seems to “float” on the soil surface, like a raft on water).
The third factor is terrain. If the height difference in the designated building area is significant, and it cannot be leveled using equipment at a reasonable cost, then the best material for the foundation of a bathhouse in this case will be piles.
The fourth factor is budget. Some types of foundations are expensive, others not so much. Slab will be expensive. Steel piles for great depths also cannot be called cheap. The most budget option is or. They require little material, but the circumstances listed above should be favorable.
Useful links on the topic:
- What is the “bathhouse foundation height” and “laying depth”? What to consider?
- How to make a bathhouse foundation from blocks: what choice do we have and what does it depend on?
- Foundation for a frame bath
- With your own hands: how to make a foundation for a bathhouse? Step by step instructions here
- It's time to make a foundation for a bathhouse: which one is better will be determined by three factors
- Foundation for a bathhouse: how to make? Secrets of correct calculation, marking and creation of foundations of all types
- How to pour the foundation for a bathhouse correctly? Description of all stages of work
Processing timber for a bath with your own hands
Whether you prepared the logs yourself or bought them delivered - it doesn’t matter, in any case they should rest for 25-30 days.
After this, it is necessary to sort through all the logs, remove all of the poor quality: cracked, with blue spots.
Afterwards you need to clear the logs of bark, leaving small strips of 15 cm on each side.
The last stage is storage. It is important that the logs lie 25 cm above the ground surface. They can be placed in packs or stacks; it is necessary to leave a gap of 7-10 cm between the logs.
Internal angle when cutting in the paw: half-carriage, round timber 45º, half-bowl
We decided to put this article on the main page, because with almost everyone who wants to buy a log bathhouse, we discuss how to cut internal corners. When cutting into a bowl (the remains of the log stick out beyond the dimensions of the building), in 99% of cases a round log remains inside the room. But when cutting with the paw, everything is not so clear.
Semi-carriage
- the most inexpensive option. Let us immediately note that in the old days logs were hewn with an axe. In modern budget wooden architecture, the half-carriage is cut with a saw in continuation of the inner edge of the paw. If the wall is covered with sheathing, then we definitely choose this method of treating the inner surface of the walls. It also looks good if you sand the inside of the wall. In addition, the maximum usable area remains. As a rule, the walls in the steam room are sheathed (with non-coniferous clapboard so that they do not resin when heated) and in the washing compartment (with something waterproof, for example, plastic panels). It’s not hard to find a photo of a semi-carriage, so we’re not publishing it here: just flat walls and a right angle.
Round timber 45º
- for those who want to buy an inexpensive sauna and at the same time leave a round log inside the room. In this case, only the corners of the log cut are adjusted, but the semicircular fit of the corner rims is not made. In addition, it is easier to select logs, since a difference in the diameters of adjacent crowns is allowed up to 4-5 cm, without damaging the structure. During finishing work, the corners are coated with sealant or pierced with hemp rope, which covers the inaccuracy of the fit.
Half bowl
- the most expensive option when cutting corners with a paw. The selection of logs by diameter is the same as when cutting into a bowl. The crowns match each other perfectly from the inside, each one fits each other. Outside there is a traditional warm corner - a paw with a root spike. In terms of complexity, half-bowl cutting is somewhat superior to bowl cutting, but due to the fact that the logs used are shorter, such log houses cost a little less.
How is a bathhouse different from a sauna?
In fact, structurally there is no difference, sauna is the original sound of the word “bath” in Finnish. With the difference that in a Russian steam bath there is average heating and high humidity, while in a sauna there are high temperatures and minimal humidity. For comparison:
- temperature in the bath – from +50 to +60-65 ⁰С;
- temperature in the sauna - from 80 to 100 ⁰С (we do not take into account sports competitions, where they reach 120 ⁰С);
- humidity in the bath – from 60 to 65%;
- humidity in the sauna is up to 20%.
Due to the high temperature in the sauna, it is not customary to steam with a broom, since it is quite possible to get not pleasure and benefits, but a burn. It is very convenient that modern sauna stoves are universal and operate in both steam and dry-air modes. But this parameter must be taken into account at the stage of choosing equipment; not all heaters can be supplied with water. Dry-air saunas are often made right in the house, as they require less space and are easier to install due to minimal humidity.
Determining the quality of wood for logs
Thus, most baths are built from coniferous logs - spruce or pine. They are inexpensive and have many advantages. That is why the best wood for a bathhouse is from northern coniferous species, which has a dense structure and does not change its properties due to high humidity or high temperature. Ideal in this regard are pine from the Baltic Sea and Canadian spruce. In second place are high-quality alder, aspen and linden wood. And a self-built bathhouse made from aspen or larch logs will last for 100 years, but it will also cost more - because the logs of this species are very strong, and this strength only grows over time.
By the way, all production of wooden building materials in Russia is concentrated in the northwestern regions, where there is an excellent raw material base. And today, quite a lot of different companies and intermediaries of manufacturers are engaged in the sale of these products - you can even order everything you need via the Internet
It is only important to draw up an agreement with the contractor, which will indicate in black and white the type of wood, its moisture content, length, type of groove and method of drying
And, if you have the opportunity to look at the proposed wood in advance, you should pay attention to the following characteristics that indicate quality:
- Low heat capacity
- Light or dark yellow tint of the log surface
- Pleasant soft smell
- Good sound absorption
- No blue spots on the cut
- Low thermal conductivity
- There are a small number of knots that sit inside without gaps - if there are any, it means the core is rotten.
- Resistance to splitting
- The cut of the log has a hard surface
The core of the log itself should be exactly three-quarters of the cut and at the same time have an even dark shade.
But what if the arriving logs look damp?
The reason for their dampness may be insufficient drying. In this case, it is better not to treat them at all - except with a transport septic tank. If this has not been done in advance, what should be specified in the contract. After that, you need to create a maximum ventilation mode. After all, if this is not done, the entire structure may shrink in the future - and longitudinal cracks will appear.
How to choose a wood type
The construction of a log house is possible from forest materials of coniferous and deciduous species. The types of wood allowed for use and the parameters of building materials made from it are prescribed by state standards.
Conifers
The buildings are erected from pine, spruce, fir and larch logs of grades 1 and 2, average thickness - 14–24 cm, length 3–6.5 m. You can often find a wild log bathhouse - this is when the logs can vary greatly in diameter from crown to top crown, the projections of logs from the walls may also differ. All this creates a picture of the chaotic nature of the construction of the log house, but at the same time it makes the construction more natural, more natural.
It is impossible to build a log bathhouse from cedar due to the fact that when heated, this tree releases substances hazardous to health into the air!
Traditionally, resinous, soft, warm species are used for a coniferous log bathhouse - pine and spruce. One or two lower crowns are made of larch - harder, denser and more durable. (Larch also goes on beams - under the floor and under the rafters).
Information. It is more pleasant to steam in a spruce bath, and healthier in a pine one. Spruce removes excess moisture well, while pine breathes better. In terms of durability, one is not inferior to the other.
Building a bathhouse from larch will cost more (due to the higher price of the material and labor - larch is difficult to process). The walls of the bathhouse will be colder (almost a third) and heavier. The smell of this wood when heated is not to everyone's taste.
But the fire resistance of larch is twice that of pine. It tolerates high humidity much better than other breeds and is not inferior to rounding. (The core of its trunk is strong and moisture-resistant, the sapwood is weaker and very narrow).
Hardwood
For a log house made of deciduous wood, grade 2 logs with a thickness of 12–24 cm and a length of 4–6.5 m are suitable.
Moreover, if the walls of the log house are designed to be longer than 6.5 m, then the design is complicated by internal capital partitions.
Baths are built from the trunks of maple, birch, aspen, poplar, linden, willow, beech, elm, and hornbeam.
Ash is not suitable for wet areas. Oak is used for the crown molding (and floor joists).
Aspen is considered ugly and too soft (it grows quickly and does not have time to gain strength). The tree gains a thickness suitable for construction late, when the trunk begins to collapse from the inside. But if the aspen was felled healthy, it remains strong for a long time. An unsightly, but useful protective film for the wood is formed on the surface of the planed log. As a result, aspen:
- not afraid of humidity;
- flammable;
- unattractive to most pests;
- sold at a low price.
Log cabins made of aspen are common: you can buy a large amount of wood, select commercial logs, and use the rest for firewood. After sanding, the aspen log house looks decent, and the steam in the aspen steam room is “softer” than in the log bathhouse made of pine.
An aspen bathhouse does not “breathe” well; the room requires proper ventilation after its intended use.
Linden is similar in roughness and softness to aspen, but is susceptible to rotting. They build linden log cabins from logs with their own hands because of the unique aroma of wood. As a last resort, only the top crowns, or only the shelves, are made linden - they do not heat up as much as those made from dense wood.
Birch is harder than aspen and linden and less prone to rotting during growth. Birch wood warms up better.
Buildings made of slag, gas and foam blocks
Which blocks are best to build a bathhouse from? Let's try to understand this issue in detail. Is it worth using blocks to build a bathhouse at all?
Foam block
The main advantages of such materials include low cost and speed of construction. But the service life of block buildings is significantly lower than that of wooden or stone ones. A bathhouse made of slag or foam blocks will cost 2 times less than a wooden one.
However, taking into account the finishing, the savings will not be that big. After all, such a building will require additional waterproofing and insulation.
Bathhouse made of cinder blocks
Cinder block building
Bathhouse made of cinder blocks
Cinder blocks are made from pelite, ash or slag. Less commonly, gravel, crushed stone, and sand are used as filler. You can erect a building from large blocks (their standard size is 390x190x188 mm) in a matter of days. Moreover, cinder blocks are often made at home, even in the absence of special equipment. Thus, the final cost of the building will seem to be lower.
But for a bathhouse, it is the finishing that will be the decisive factor - not only internal, but also careful external cladding will be required. Products made from cinder blocks without it will quickly absorb moisture. Therefore, before you start building a bathhouse from blocks, calculate the final cost of not only the foundation, walls, floor, ceiling, but also the finishing.
Building made of aerated concrete blocks
Laying aerated concrete blocks
Building made of aerated concrete blocks
Aerated concrete is concrete that has a cellular structure. In addition to sand and cement, it contains special gas-forming agents that foam the solution. Due to the appearance of air bubbles (pores), the material acquires increased heat-shielding properties.
Aerated concrete is much easier to process than regular concrete. It can be sawed and drilled. A nail can be driven into a wall made of aerated concrete without any effort. A significant drawback of the material, just like cinder concrete, is its rapid destruction when wet. Therefore, buildings made from it require waterproofing.
The weight of the blocks is significant, so the laying will have to be done by two people
You need to work with blocks carefully - they are quite fragile
Distinctive features of buildings made of foam blocks
Production of foam blocks
The composition of foam and gas blocks is quite similar. So what material is it better to build a bathhouse from? If aerated concrete is produced in autoclaves under high pressure, then foam blocks are produced using conventional formwork. During production, the solution is poured not into molds, but into ordinary formwork.
Hardening occurs under natural conditions at low positive temperatures. It takes longer for foam concrete to harden – up to 28 days.
The shape of the foam blocks is far from ideal - the products are loose, with slight deviations in height, length, and width. Naturally, their cost is low. But their strength is lower than that of gas blocks.
Gas cylinder in the country - for a stove, heater and other needs: rules of use (Photo & Video) + Reviews
Which sauna stove is better?
Which will provide quick warm-up with minimal fuel consumption, nowadays it “bites” not only electricity and gas, but also firewood. If you have the desire and opportunity to bother with a classic brick heater, that’s fine; some people don’t accept a sauna with other heating options. But many people prefer modern steel or cast iron structures that do not require pouring a massive foundation or laying skills. The main criterion when choosing a stove is its power - there is no need to install a unit in a miniature steam room that can heat an area three times larger. Just like installing a stove of obviously lower power in a large room is not worth it. As a standard, the power of the stove is selected according to the cubic capacity of the steam room, plus a small margin. But it is more correct to take into account the heating of doors, windows and heat absorption by walls. In short:
- every m² of window (if any), door and brick partition (if any) is equivalent to 1.2 m³ of steam room;
- additional coefficient for each m² of non-insulated log house – 1.5; uninsulated log house with cold floor – 2; if there is insulation with foil vapor barrier - 0.6.
Article on the topic: How to paint a metal fence forum
There are online calculators for calculating the optimal power of the stove, but you can get by from them. The algorithm is as follows:
- We calculate the volume of the steam room (for those who have forgotten, this is the product of length, width and height);
- We calculate the estimated heat loss - multiply the surface area (window + door + partition) by a factor of 1.2;
- We calculate the cubic capacity taking into account heat loss - we add the resulting heat loss to the volume of the steam room;
- We calculate the cubic capacity taking into account heat absorption by the walls - we multiply the amount obtained in the previous step by an additional coefficient.
The better the bathhouse is insulated, the closer the actual required power will be to the equipment’s rated value.
Log for building a bathhouse - what is important to know
In terms of its reliability and uniqueness, wood is perhaps the most proven material. The bathhouses, built in the 50s, still stand on some household plots and serve faithfully.
Logs for the bath are selected with the same cross-section and even shapes.
From those who are skeptical, you can hear negative feedback about the insufficient width of the crown groove (the junction of the links). Opinions that a log bathhouse needs to be additionally insulated, in addition to traditional caulking, with moss or flax fiber. Most of the negative reviews are precisely related to the incorrectly chosen diameter of the material and the width of the cut groove. But what cross-section is optimal for building a bathhouse? How to choose the correct groove size and log cross-section? GOSTs will help answer the question.
GOST standards on wood cross-section
You can correctly select the ratio between the width of the groove and the diameter of the material using State Construction Standards (GOST 30974–2002). The document states that the width of the groove should be equal to half the diameter of the material. The regulated size is advisable not only as a maximum for giving the log walls maximum thermal insulation, but also in order to save material consumption. The fact is that when cutting a groove we lose part of the height of the material. By increasing the width of the groove, the cost of building material will increase, that is, more links must be used to assemble the frame. Does this make sense? If you choose the correct section of the log, then no. The optimal ratio of groove width and material height is as follows:
- width ⅔ diameter;
- the height of the log is ¾ of the diameter.
It has been scientifically proven that the heat-insulating properties of a log are distributed not only across the width, but also along the length
This is why it is so important to take into account the given dimensions. Now let’s determine what diameter is optimal for building a bathhouse
Advantages and disadvantages
Any wooden house is good for its light weight and environmental friendliness. A log building has its own characteristics. In what ways is a log inferior to timber?
- The log is less technologically advanced, the stand made from it is more difficult and slower;
- When such a bathhouse (log house) is built, the layout is adjusted to the length of the log;
- At the junction of the crowns, the thickness of the wall is equal to the width of the groove and, accordingly, approximately half the diameter of the log. This negatively affects heat retention in the room.;
Advantages of a log house for a bath:
- The closed joints of the crowns and the external appearance of the log house make it possible to refuse cladding;
- A log, unlike timber, does not have through cracks through the middle.
What material to build from?
The choice of material for building a bathhouse is no less important than the design.
You need to proceed from the expected material costs, the type of bathhouse, its location on the site, its size and purpose.
timber
Construction from timber is a fairly economical and to some extent classic option. From timber you can build a bathhouse in white and black.
You need to pay attention to the material itself - there should be no large cracks on it, the surface should be smooth and even, without a large number of knots. The wood must be free of traces of insects
Color provides information about the quality of the material - the presence of a bluish tint indicates the presence of fungus or mold
The wood must be free of traces of insects. Color gives information about the quality of the material - the presence of a bluish tint indicates the presence of fungus or mold.
The roof for a timber bathhouse is preferably gable, with strong rafters. Ventilation is required, otherwise the appearance of fungus and mold is guaranteed. You can use special impregnations, but they will reduce the health properties of the bath.
Log
A log bathhouse can be built in either black or white.
The first thing you should pay attention to is the material. It must withstand high temperatures and high humidity
There are many types of wood from which log houses are built.
A log bathhouse needs a good foundation, the type of which depends on the soil. On heaving soil, the best option would be a shallow foundation.
For a large bathhouse, a strip foundation is optimal. It is deepened depending on the level of soil freezing and laid with waterproofing material. A columnar foundation is suitable for small baths.
Logs for construction are used to be as equal in diameter as possible. The best option would be a diameter of 25 cm. Thicker logs are placed at the bottom of the walls, and thinner ones at the top.
The walls, just like in a timber bathhouse, are caulked, and as the logs dry out and the gap between them increases, they are treated with dry moss or tow.
Brick
A brick bathhouse is more expensive, but at the same time more durable than a wooden one. A brick bathhouse can only be “white” - brick tends to become damp and deteriorate, so it needs good ventilation. The walls of such a bathhouse are lined with clapboard with an insulating layer.
The foundation is built from stone or brick. Construction from reinforced concrete is allowed, but this type is expensive. The brick used is red or silicate, the main masonry is one and a half to two bricks, the partitions are half.
Laying the walls starts from the corners. The first row is laid across, the subsequent rows are laid with lightweight masonry of several half-brick walls. The openings between the walls are filled with light slag or a mixture of sawdust.
Foam blocks
Foam blocks retain heat better than bricks, are not subject to rotting, and do not lose their strength at high temperatures
When choosing blocks, you should pay attention to the water-resistant primer
When building a bathhouse from foam blocks, a high-quality foundation is required. The material for it is concrete with a reinforcement frame. When laying, a sewerage system is provided.
During the construction of walls, you should monitor the thickness of the seams.
The first row of foam blocks is fixed with cement-sand mortar, the subsequent rows with special glue.
From the inside, a bathhouse made of foam blocks needs to be insulated. The insulating material can be foil insulation, mineral wool, jute felt, which are laid on the sheathing.
Internal cladding is carried out with clapboard or ceramic tiles.
From foam blocks you can build a sauna, white bath and hammam.
Construction of a reliable foundation for a bathhouse
Log baths have an impressive weight, so it is necessary to build a strip or column-type foundation for them.
The strip foundation is suitable for moving soils with different levels of freezing, can withstand the maximum load of the structure, and also allows the construction of underground buildings - basements, cellars and garages.
The columnar base is more economical, practical, accessible for installation, and has high strength indicators. It is suitable for construction on soils with a high content of clay, sand, and those prone to rapid freezing. The disadvantages of the foundation include the impossibility of arranging cellars and basements, as well as the need for additional insulation of the floor base.
The construction of a strip foundation is carried out as follows:
- At the selected site for construction, a trench is dug: depth - up to 100 cm, width - up to 45 cm.
- The bottom is covered with a sand cushion, moistened and compacted. The height of the sand layer is 18 cm.
- Formwork is assembled from boards and reinforced with metal rods, the upper part of which is cut off according to the height of the foundation.
- The formwork is filled with ready-mixed concrete around the perimeter of the trench to construct a monolithic base.
- After the concrete has completely dried, a waterproofing layer is laid to prevent the base from being washed away. To do this, concrete is treated with hot bitumen and then covered with rolled roofing felt.
Which wood is better to build a bathhouse from - the pros and cons of different species
Our grandfathers noted in advance the trees for their bathhouse. They were cut in winter, when the wood has the lowest percentage of moisture. Such a log house practically does not shrink, and cracking of the walls will be minimal. But even carefully selected trees must meet a number of characteristics:
- Have increased resistance to moisture.
- Durability.
- Do not carry negative energy.
Let's figure out what features different types have, pros, cons of log houses in the form of a table:
You can assemble a sauna frame from any wood. But for economy, pine wood is more often used. Pine and spruce are available in any region of Russia, but the high resin content does not make it possible to use them for interior decoration of a bathhouse. When heated, the walls and ceiling will begin to release resin, which can cause discomfort during procedures.
A bathhouse made of aspen will last a long time, and any fastidious owner will like its attractive appearance.
Expensive aspen, cedar and larch are optimal for building a log bathhouse. They tolerate moisture well and do not lose their quality characteristics over time. Saunas made of cedar and larch emit antiseptic vapors, and inside the steam room there will be a subtle and healing aroma. But it is not suitable for everyone, so we recommend that before construction you check whether the smell of wood will irritate family members. The price of the material is high and does not allow it to be used for construction.
Larch and aspen are mainly used as the lower crown of a log house. Over the years, the wood becomes stronger, and the bathhouse will last longer.
Linden and birch are available for construction, but we do not recommend building a log house from them. The steam room will not last long and will require repairs within a year.
Protection of log walls
They place a log bathhouse on a shallow strip foundation (with a base half a meter high) or on screw piles.
To protect the logs from getting wet, the foundation is made ventilated - vents are installed on all sides (they are closed for the winter). They don’t skimp on roof overhangs. The larger the overhangs, the better. And the higher the bathhouse, the longer the overhangs will be required.
It is worth remembering that the distances between buildings are the distances between their projections on the ground.
Important! The minimum possible distances between buildings and trees are calculated by specialists and specified in regulations. Their compliance is checked by public services and local authorities. The aspect of fire safety has rightly received special attention. The most important thing is to maintain the distances between wooden structures (or if at least one of them is wooden).
There are distance standards that apply specifically to bathhouses, regardless of the material (for example, from a bathhouse to a poultry house). The maximum of all values must be observed.
A log bathhouse is treated with an antiseptic and fire retardant. The floor, the joists for its flooring, and the lower crown - under the floor - are especially carefully protected.
After using the bathhouse for its intended purpose, it is well ventilated.
Assembly of the finished log house
The construction of houses and baths from rounded logs can be carried out on the basis of a finished log house. This is faster and more reliable, since a house kit with already numbered logs will be delivered to your site, which makes assembly simple and quick.
Each log house is supplemented with instructions, in accordance with which its creation is carried out. But you still need to follow some rules:
- the casing crown must be trimmed from the bottom side - this is necessary for a tight connection of the first row to the foundation, which must be waterproofed with two layers of roofing material;
- impregnation with fire and bioprotective agents is required in all areas of the log house where the logs will be adjacent to each other;
- the connection of materials is carried out using durable dowels made of hardwood - they must be recessed into the log to a depth of at least 3 cm;
- When laying logs, flax tow or fiber is placed between them.
General description of a log house
Information. A log bathhouse is good because its walls heat up faster, breathe, and absorb moisture. It is easier to maintain the desired microclimate in a log structure.
The logs of adjacent crowns are joined along a semi-cylindrical surface 12–14 cm wide. The joints are closed from moisture, since the groove is selected from the underside of the log. Carefully caulked, they do not become bridges for heat escape. The connections of crowns in bathhouses made of chopped logs are insulated with moss, linen tow, jute tape, felt).
The log must be a construction log (for construction), and not a saw log (for creating lumber). For a bathhouse, a “twenty” log is often chosen, less often a 24-centimeter log.
Oak log houses
When figuring out what kind of wood baths are built from, one cannot ignore oak. It is the most durable and expensive type of hardwood wood. Despite the fact that oak log houses are rare nowadays, they are often preferred by wealthy people. This material is durable, heavy and hard. A structure made from this type of wood turns out to be almost eternal, of course, with proper care.
Article on the topic: How to build a shed from timber
To find out what is best to make a log house for a bathhouse from, you need to take into account that oak tolerates high humidity well, since it is almost as strong as stone. For this reason, this material is ideal for the construction of saunas. But when drying, oak logs can crack, so it is not recommended to use them in regions with a hot climate (for example, Kuban).
Since oak wood is very heavy, when building a sauna it is necessary to build a solid foundation.
When figuring out which wood bathhouse is better, you should take into account that this material has no disadvantages. One of them can only be added to the high price, which is why oak wood is rarely used.
Is ventilation needed in a bathhouse?
Our ancestors also made ventilation in the bathhouses - air was exchanged through the walls of the log house, thanks to which not only was it easy to breathe, but the bathhouse dried out between approaches. One fragment of the wall was cut out below, next to the stove, the second - on the opposite wall, but already at the top. When the bathhouse was heated, the vents were simply plugged with a suitable block of wood or drink; especially advanced ones made wooden doors. If we do not consider complex channel systems, which rarely anyone gets involved with, even today they usually make supply and exhaust ducts closed with special or homemade plugs. Burst ventilation, carried out through a window and an open door, is also common. We are not talking about a full-fledged window; a small window is enough, which can be decorated from the inside with a wooden sash.
