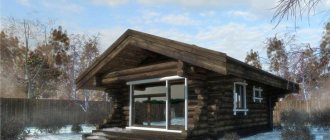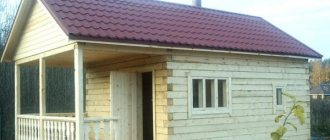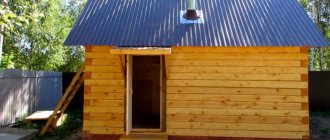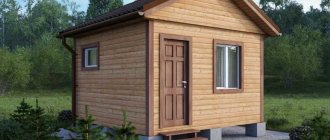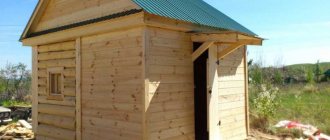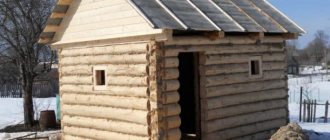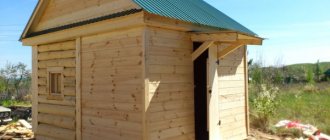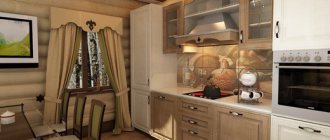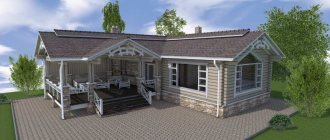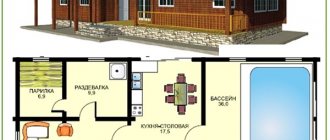The bathhouse has long become an integral part of Russian cultural heritage. Water procedures with a broom are good for health, unless, of course, there are problems with the cardiovascular system. The heat drives out illnesses along with sweat, cleanses the skin - bathhouse lovers say that after the steam room they come out refreshed, as if they have washed away sores and failures.
Naturally, the owners of a piece of land outside the city really want to build a bathhouse on it. And, preferably, with your own hands. Any global construction begins with working projects - drawings of the future building. Therefore, it is important to know how to properly design without the help of specialists.
It is believed that designing a bathhouse on your own is more profitable and reliable. In addition, many creative people like to try new directions and believe that they can easily draw a project themselves online.
There is a reasonable grain in this statement - to contact a special design and estimate organization, you will have to save money, because this service is quite expensive, and bathhouse projects from the Internet do not always meet the desired parameters. In addition, by making the project yourself, you can tailor it to your needs.
Important! Building “by eye” is dangerous - if you do not take into account the features of the bathhouse and stove, you can ruin all the joy of bathing. It will be too hot or cold, the air in the bath may not circulate properly. Therefore, the importance of the project and calculations should not be underestimated.
Where to begin
The first step is to decide on the place where the bathhouse will be located.
There should be enough space - many people add terraces, rest rooms, woodpiles and many other rooms to their baths as desired.
A bathhouse that has a descent to the water (if there is a river or other body of water) is considered ideal.
The most convenient option is a bathhouse combined with a residential building, which has two exits.
This way you can enter the building directly from the house, as well as from the street.
Information. Two separate entrances to the buildings are very convenient during winter frosts, so as not to walk in the cold without clothes, but still give everyone the opportunity to lie in a snowdrift.
There are also a few things to consider.
- It is recommended to build a bathhouse on some elevation, but next to a river. At the same time, the distance from the reservoir to the bathhouse must be at least 20 meters in order to avoid flooding of the foundation during floods;
- In accordance with existing standards, you need to retreat at least 100 cm from the border of the site (preferably even more);
- If the bathhouse is planned as a separate building, then it must be built on the leeward side. At the same time, a distance of 5 or 6 meters to the nearest building must be maintained;
- If there is no natural source of water on the site, then it is most reasonable to choose a place where, in addition to the bathhouse, it will be possible to install an artificial pond;
- A location away from the roadway and pedestrian area is recommended. It is advisable to enclose the bathhouse with green spaces - pergolas with climbing plants or hedges.
It is also worth considering one more point - the water that will be used in the washing process should not fall into the reservoir, so it is best to install a sewer system to the bathhouse if possible. If the site area is insufficient, it is recommended to combine a bathhouse with other buildings, for example, a garage.
It is important to remember that in this situation, increased humidity from the bathhouse will reign in the adjacent building. This problem can be solved with moisture-resistant finishing materials. When you have drawn a bathhouse project, you will also understand the approximate cost of the structure.
Before starting to build a bathhouse, you need to decide on some more points that affect the construction.
So, you definitely need to clarify whether the bathhouse will be used throughout the year or only in one season.
It is also important to know how many people the building will be designed for at the same time.
It is necessary to find out exactly how the utility communication network runs if the bathhouse is planned to be connected to water supply and sewerage.
Calculations
Attention! Now you need to calculate the dimensions of the bathhouse along with all the rooms. The main point is that the area of the building should not be less than 10 square meters. If there is very little space on the site, then the bathhouse is built according to the principle of minimalism - a washing room (aka steam room in this case) and a dressing room.
Ideally, the bathhouse should consist of four rooms.
- A vestibule, which can be replaced with a veranda if desired. Its main purpose is to protect the bathhouse from cold air from the street. It is possible to replace it with open space, but in winter such a solution will prove impractical. It is better to build a separate terrace rather than replace the vestibule with it;
- The dressing room combines several positions at once - locker rooms and rest rooms. This is where tables and chairs are installed so that you can cool down after water procedures;
- Washing room , which must be equipped with a water supply system. There are also showers and a swimming pool;
- Steam room is a room with the highest temperature and humidity.
The size of the bath is calculated according to a simple principle. There should be one square meter of space per person in the washing room and steam room, and one and a half in the dressing room. A large sauna vestibule is not made, as it will only dry out.
If other premises are planned, then the calculation is made “based on needs”. Windows in the dressing room, if they are planned to be present, are installed at a height of at least 140 cm from the floor. In the steam room, it is necessary to set a high threshold - this is necessary to preserve heat.
The ceilings in the bathhouse are of a comfortable height, but in the average building the ceiling is rarely higher than 2.1 m.
If there are no incredibly tall people in the family, then increasing the height is not recommended.
The distance from the ceiling to the heater on the sauna stove should be exactly 1.1 m.
The shelves are placed on the wall opposite the stove, at a level of about 90 cm from the floor.
The interval between the shelves is 35 cm, and their sizes are from 70 to 180 cm in length and about 50 in width.
It is also advisable to include in the bathhouse estimate information about the stove that is supposed to be installed in the bathhouse. Its dimensions are usually indicated in the documentation supplied upon purchase.
Questions that programs cannot answer
Drawing up a graphic design is only half the battle. Before starting it, it is worth resolving issues in which the program is powerless.
And you can’t cope without a professional, so after reading the following list, once again answer the question of whether you should take on the project yourself.
Sauna project from the inside
- The first point is the correct location of the bathhouse on the site. It is necessary to comply with sanitary and fire safety standards. You need to check the distance from the boundary fence to the neighbors (should be more than a meter). It is recommended to orient the windows to the south so that the building is light and warm during the day. A bathhouse made of combustible structures should not be closer to the house than 8 meters.
The minimum distance from the bathhouse to the fence is 1 meter
- You also need to choose the mode of using the bathhouse - year-round or seasonal. This parameter will influence the choice of building materials and the thickness of insulated walls.
- The steam room should be externally comfortable. Estimate the maximum number of people who will take water procedures at the same time. This should be taken as a starting point when drawing up a design for bath shelves.
- It is immediately necessary to provide ways to connect utility networks - water, electricity, sewer pipes.
- Determine the parameters of the structure - dimensions, type, internal division of premises.
Bathhouse project with a swimming pool - interior layout
- Consider what material the bathhouse will be made of - this is influenced by the region of construction and the budget. It will be easier to choose the type of foundation for the building.
- It is necessary to provide fire safety measures.
- Then choose the type of oven. They are electric or wood-burning. The first option will be more economical, but there is a lot of hassle with maintenance.
- Additional spaces and structures are important. Depending on the size, a kitchen, living room, terrace or area with a swimming pool are added.
- For a sauna to be effective, you need to consider a heated air circulation system. There are many of them, for example, air is supplied to a long pipe stretched underground over a long distance. It warms up while driving.
- But it is more important to calculate the energy efficiency of the building, which will determine the efficiency, heating and cooling speed, and the power of the installed furnace
Drawing up a frame structure project
If you were able to answer the questions posed, then you can try to create a bathhouse project.
Draw a house plan
You can draw a house plan in a regular Word editor.
If you urgently need to draw a house or bathhouse plan yourself, just for clarity, to clarify certain dimensions of the premises, then you don’t need to look for a special program.
Special programs are usually multifunctional and have a complex interface. They are designed for designers, so you will need a lot of time to understand it and learn how to use it.
You can draw the layout of a bathhouse or house very quickly and professionally enough for DIY construction in regular Word. For example, I drew a plan for a bathhouse with a steam room using Word tools.
- create a Word file via “file” - “create” - “Word”
- let's go into it
- In the drawing menu, select the “rectangle” icon
Draw the overall size of the bath using the rectangle icon
Draw the lines of internal walls and doors with the “line” icon
Drawing an inscription using the WordArt tool
Select the font and write the inscription in the WordArt window
We draw dimension lines on the plan using the “arrow” and “line” icons. “Line” is needed for vertical lines, and we draw an “arrow” between them.
Draw the lines of internal walls and doors with the “line” icon
Drawing dimension lines using the arrow icon
You can draw a house plan in a regular Word editor.
Drawing a plan of a house or bathhouse in a regular Word editor is much easier than mastering a program designed for specialists. And often more is not required. Such a plan looks and reads easier and more clearly than hand-written sketches.
Recommendations for choosing software
The programs have similar functions, but are designed differently, have a different interface and different function names.
This speaks to the importance of researching each specific product before trying it.
Professional program for designers ArchiCad
Nobody wants to study everything for the sake of comparison, so we give the following advice:
- You need to make sure that the program is Russified. Training in your native language, if you are not a programmer, will be faster.
- Look online to see if there are video lessons posted. This is a quick and easy way to learn new programs.
- Not all programs can calculate wooden structures. If there is no such function, then the product is useless.
- The program should also be able to create details of the required material. If this function is available, you can immediately order ready-made boards, already sawn for the finished project.
- 3D visualization is available to any product, but earlier this point was important.
- Learn about ways to purchase the program. There is no point in buying for one-time use. It would be great if the product has a demo version.
Accurate calculation of lumber
Knowing all the parameters, you can speed up the selection of software.
Steam room
Steam room, dimensions
The capacity of the steam room should be such that the stay is comfortable and, most importantly, safe. Each person should have at least 2 cubic meters of space, the optimal room height is 2.3-2.6 m.
Bath room design table
Note! It is highly undesirable to equip steam rooms with a volume exceeding 40 cubic meters!
The ceiling and walls are sheathed with dried absorbent wood, which does not have knots and does not emit resin at high temperatures. The most suitable breeds include:
- pine;
- alder;
- poplar.
The doors to the steam room are made of wood (although, if desired, you can resort to using modern heat-resistant glass) and are installed so that they open outward. Do not varnish wooden elements under any circumstances.
With further arrangement, the steam room is equipped with at least two shelves at a height of more than 40 cm from the floor. In this case, the distance between the top shelf and the ceiling must be more than 1.4 m. The shelves must be smooth.
Dimensions of a shelf for a bath, example
Shelf sizes
The presence of metal elements and fasteners in a steam room is excluded, as it can cause burns. The floor is covered with a concrete screed or smooth ceramic tiles, with a slope towards the waste bin located outside the room. High-quality air exchange is another important requirement for a steam room. If you plan to install lamps, then this should be done exclusively above the door.
Steam room
Note! For safety reasons, it is recommended to place a board or lathing on the floor, otherwise you may slip on a wet surface.
Popular programs used for bathhouse projects
Naturally, there are no programs tailored for baths. There are common software products with which projects of any buildings are drawn up.
We are interested in those that can create drawings of frame-type buildings and from solid timber or logs.
ScetchUp - a program for creating a bathhouse project
First on our list is a free application available for free download. It is Russified, the function of creating and loading building materials is available.
Official website of the program: sketchup.com
It is possible to perform a mechanical count of timber and logs, for which layers are created for each stage of construction.
ScetchUp program interface
The program is suitable for 2D and 3D projects. The visualization is not the most beautiful, but of a good level and suitable for a home project.
Shower room
The correct location of the shower is between the steam room and the locker room. The number of showers is calculated so that for every four places in the steam room there is one cabin. Shower diffusers are installed at an angle of 30ᵒ at least 1.7 m from the floor.
Shower room
Shower room
Note! A hand shower is the most convenient, as it allows you to thoroughly wash your entire body after bath procedures.
The water temperature in the shower should not exceed +45ᵒС. Hangers and soap racks should be easy to clean. Typically, the walls in this room must be washed to a maximum height of 2.2 m, and everything above (including the ceiling) is covered with lime-based plaster with a small amount of antifungal substances.
Shower room
Light-colored non-slip tiles are used to cover the floor; a slope must be made towards the garbage bins, which are often covered with grates. There is a separate place for drying - there you need to install a tap with a long hose to make it more convenient to carry out wet cleaning.
Prices for the range of floor tiles
Floor tile
Essential elements
If you want to make a bathhouse project online for free, you will have to use a small list of equipment provided by the developers for review. More advanced features are available with a subscription.
- By clicking on the tab with the image of the house, we get to the menu where we select doors, windows, roof, partitions and much more.
- The choice of free elements is very limited, but it still makes it possible to create a good project. However, elements with a lock sign significantly expand your options.
- To open these elements you need to pay for a subscription, the dialog box of which pops up when clicked.
As a result, you get a full-fledged room that remains to be filled with interior items.
Roof
Roof vapor barrier
The cost of construction is affected by the design of the roof. The best option in terms of cost is single-slope, gable. Hip roofing is suitable for attic structures. The terrace is covered with the same roof as the bathhouse, with a single rafter system.
The step between the rafters is made according to the project calculations. For the adjacent, protruding terrace, which is built later, separate rafters and sheathing for the roofing are installed. The area for the extension is planned and fenced off in advance.
The following roofing materials are used: roofing felt, soft tiles, ondulin, corrugated sheets. It all depends on the design features of the project.
Gazebos with barbecue and barbecue - (80+ PHOTOS) Drawings of projects that you can implement with your own hands
Getting Started
It is important to note that the service not only offers to design baths online, but also provides an option that involves downloading the program. Moreover, it is available for different operating systems.
It is also worth registering, which allows you to save your work on the project server. It is also necessary for purchasing add-ons, which will be discussed later.
After this, the user is provided with a little background information and becomes familiar with the program interface. Having mastered it, you can start working.
The results of the question about the cost of building a bathhouse
To briefly summarize the solution to the issue, you need to pay attention to the following points that will help you reduce construction costs:
- Do not try to make the bathhouse larger than necessary for certain purposes; plan the size based on its purpose;
- The method of constructing the foundation must correspond to the load and characteristics of the soil;
- The most inexpensive choice for building walls for a bathhouse is frame technology;
- When constructing a roof, do not strive for non-standard and unusual ones; if possible, choose the simplest gable roof shape and use inexpensive materials;
- Having the skills and enough time, stop building a bathhouse with your own hands.
And last but really important.
When choosing a contractor or team, find the opportunity to personally see the results of their previous work or work and talk with the owners of the constructed objects.
Discuss in advance with the builders all the minor details of the bathhouse construction. When answering the question of how much it costs to build a turnkey bathhouse, almost each of them implies a certain, often not the same, amount of work. If you are determined to have your own steam room, then consider the option of building from timber, such as in the video. Compact, beautiful and functional - what more could you ask for?
Tags
project design construction
Materials
Before drawing up a project for a future bathhouse, you need to decide on the materials for construction. Basic requirements for materials: environmental friendliness, resistance to atmospheric conditions and temperature changes. The best choice for a bathhouse is brick or more traditional wood. The choice also depends on the climate of the area and soil.
A wooden bathhouse can be assembled from a ready-made frame, built from logs or beams. A log bathhouse does not require additional insulation. A building made of beams must be lined with linen after each row so that the structure is airtight. A wooden roof can be covered with corrugated sheets, or with metal tiles.
Brick baths are less common, but more durable and do not require constant maintenance. The cost of wooden and brick baths is approximately the same. Red or clay bricks are better suited for building walls; fireclay bricks are better suited for laying stoves and interior decoration. Wooden materials are preferred for windows and doors. They are the most reliable and durable.
Basic design
- First, the online bath design program will prompt you to select the type of room. This makes it possible to set exact dimensions by cell. On the right you can select area shapes that change from any angle.
- When you press the “3D” button, you will receive a three-dimensional image in which the walls will also be visible. In this mode, you can set their height and change the cladding both inside and outside.
- The foundation of the future bath has been laid and you can proceed to the next step.
Option 5
For those who prefer maximum functionality with a minimum of frills, the optimal option would be a log bath house with a total area of 40 m², shown in the figure. Such a compact and visually attractive building will be a great place for a relaxing holiday with friends, or a place for pleasant solitude against the backdrop of nature.
Log bath house 40 m² (Fig. 28)
The key feature of the project is that the customer is given the right to choose the construction material (rounded logs or hand-cut wood). An aesthetic and moderately democratic building will fit perfectly into any landscape and will look good in any corner of the site. The dimensions of the bath house allow it to be placed even in limited space. The interior spaces are also well thought out: a living room with a kitchen (total area 10.5 m²), a large washroom with a separate bathroom, a spacious steam room (6 m²), a comfortable vestibule and a terrace (7.4 m²), where a large company can easily fit at a festive table .
Bath house project (Fig. 29)
The convenient location of the premises inside the building, the compactness and presentability of the building are the undoubted advantages of this project. The original decoration of the veranda and snow-white window openings add a special solemnity to the bathhouse.
You can examine in detail a one-story bath house from all angles using the visualization in Fig. 30, 31, 32, 33.
