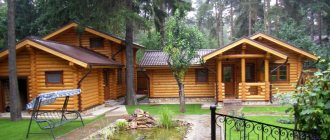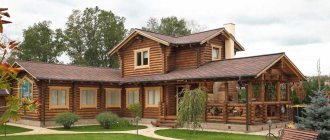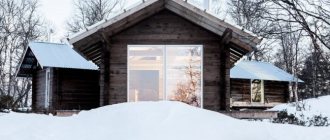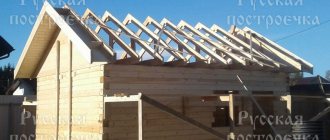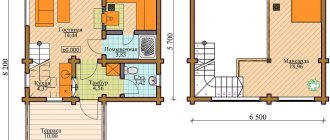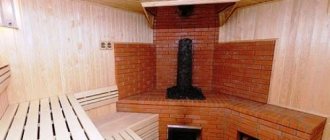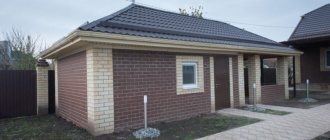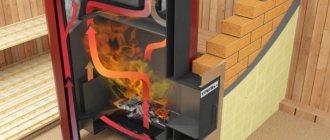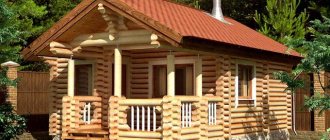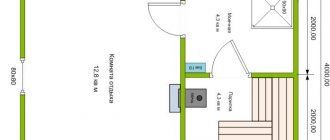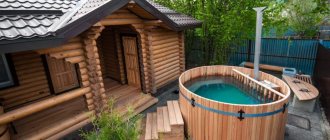Varieties of bath house designs
Projects for a house with a bathhouse are usually carried out in three main versions, each of which corresponds to the main condition - the combination of two functional buildings in one.
In the first case, the steam room and washing room are the main rooms, which are located on the first floor of the building, and are supplemented by a relaxation room on the second.
Such a project would be more suited to the name bathhouse with attic or guest house with bathhouse Source multilisting.su
When using the second option, the bathhouse is attached to the house in the form of an additional room. The bathhouse can be located close to the house or some kind of vestibule is made between them, but in any case, both the house and the bathhouse are covered with one roof.
The bathhouse in such projects can be built immediately along with the house or attached to it later Source skalice.ru
Extension of a bathhouse to the main house with the installation of a single roofing system Source pinterest.com
Also, a house with a bathhouse can be designed initially, in which case the steam room and washing room will be located directly inside the perimeter of the cottage, replacing one of the bathrooms.
Layout of a house with a bathhouse and a swimming pool Source tvoya-banya.ru
Functionally, these options are quite similar to each other and the only significant difference between them will be the size of the building, which in a full-fledged residential building with a bathhouse will be much larger.
It is advisable to make the decision to build a bathhouse in a house at the design stage, since during the construction of the structure it is necessary to use additional heat and waterproofing, as well as carry out all the necessary measures aimed at protecting the main structure from high humidity and exposure to temperatures.
Features of roof construction
The main requirement for a roof when combining a living space with a bathhouse is integrity.
Failure to meet this criterion may lead to the destruction of the entire structure.
The roof should be two or four slopes. Before its construction, you need to determine whether the structure requires an attic or attic. If required, then this part of the house must be built first.
The optimal material for the roof is asbestos-cement slate. You can also use metal tiles or galvanized profiles. These materials will require a regular frame with logs made of wood.
When erecting a roof you must:
- calculate its height;
- design a system of chimneys and hoods;
- design a system of ebb tides and snow holders. She hangs up right away.
Number of chimneys – 2: for the house and the steam room.
The highest point of the roof should be adjacent to the wall of the dwelling and extend under the main roof. When installing ceilings, timber is used. Its parameters are 10/10 cm. You can also use a board placed on its edge. Its width should be the same.
The bottom and top parts of the beams are covered with sheathing. It contains thermal insulation and vapor barrier. The angle of inclination when installing roof rafters should be 20%.
All gaps and cracks formed in the place where the slate adjoins the wall of the home must be sealed using polyurethane foam.
Panoramic steam room
Pros and cons of placing a bathhouse in a residential building
In addition to creating a comfortable place to relax, which you can use “without leaving your home,” housing with a bathhouse under one roof has a number of advantages, the main ones include:
- the possibility of creating a unified communication system, which will allow the bathhouse to be used year-round without the need to carry water and firewood or spend money on a separate water supply system;
- such projects are much more convenient for people of different ages - not everyone is comfortable walking from home to the bathhouse while being exposed to sudden changes in temperature.
After the steam room, especially in winter, carrying a child from the bathhouse to the house can turn into a problem. Source 123ru.net
Having chosen even a small house with a bathhouse as the desired structure, you will have to face a number of difficulties during its construction:
- compliance with all current SNiPs, which include the installation of additional hydro- and thermal insulation of the wall adjacent to the bathhouse, ensuring high-quality ventilation and thermal insulation of the extension itself;
- although sewerage costs are reduced compared to separate wiring, engineering communications still require careful calculations;
- It will be necessary to treat the bathhouse premises with fire-resistant impregnations and antiseptics.
Protection from fire and fungal growths is a prerequisite when building a house with a bathhouse. Source ultra-term.ru
If these recommendations are not followed, problems may arise during the registration process of a residential building. Particular attention should be paid to energy supply and gasification, if required. If all existing rules are not followed, utilities may refuse to connect to central systems. Insurance companies will also be very reluctant to issue their certificate, since the building has an increased fire hazard.
Fire safety requirements
When you draw up different options for adding a bathhouse to your house, be guided by the following requirements set out in different standards (if you wish, you can find all of them online and read them in their entirety):
Lining made of unimpregnated larch for finishing
Thus, SP 4.13130.2009 states that a bathhouse or sauna cannot be built only in the basement, but on other floors it is possible, but on the condition that it will have a separate exit directly to the street.
NPB 106-95 “Individual residential buildings” states the following:
- fire partitions and ceilings should separate the bathhouse or sauna from the rest of the house;
- the stove must only be manufactured at the factory;
- the stove must have built-in automatic protection and a switch (we are talking about an electric one), which will work: 1) after 8 hours of continuous operation of the stove, 2) after reaching 110 degrees in the steam room;
- only hardwoods can be used in finishing the steam room (coniferous resin promotes combustion);
- placing a sauna in the basement is possible if there is a separate exit to the street.
ATTENTION! Do you see a contradiction between NPB 106-95 and SP 4.13130.2009 regarding the use of basements?
SP 7.13130.2009 “Heating, ventilation and air conditioning” states that it is necessary to install fire dampers where ventilation air ducts pass through fire partitions.
(This is necessary in order to prevent smoke from the ventilation during a fire. The valve is turned on when the temperature is high or when the fire extinguishing system is activated.)
The PUE “Rules for the construction of electrical installations” states the following:
- Hidden electrical wiring should not be used in wet rooms;
- It is forbidden to conduct wires in metal sleeves, sleeves and pipes and with metal sheaths;
- you cannot place plug sockets, distribution devices and stove control devices inside the steam room - all this is taken out to the next room;
- the wires must have a heat-resistant sheath designed for bath temperatures.
The wood-burning stove Harvia Legend 300 Duo in the interior of the steam room is located according to the rules. Harvia Photos
Without reference to a regulatory document, there are several rules governing the installation of a stove in a steam room:
- the distance from the stove to the wall is at least 20 cm;
- A heat shield is installed above the electric furnace, which is attached to the ceiling with a gap of 5 cm so as not to transfer heat to the casing.
In addition, the perimeter of the steam room located in the house can be equipped with perforated pipes, into which water is supplied only in case of fire.
The diameter of the tubes, the diameter and number of holes, as well as their location are selected so that at least 0.06 liters of water per second flow from a square meter of ceiling and walls. Typically, holes are made 3-5 mm, every 150-200 mm, the angle to the surface on which water is pouring is 20-30 degrees.
deluge irrigation system that is connected to the water supply. Its valve should be located outside the sauna. However, the requirement to install deluge pipes may not be followed because it relates to old standards.
Let's return to the point about fire partitions and ceilings. Partitions are not load-bearing walls, that is, they do not bear the load from the roof, and in this case they only serve as a barrier to the spread of flame.
So, the standards do not seem to prohibit you from building from what you like best - even from wood, but fire partitions must be strictly made of non-combustible material - brick or concrete blocks, but it is also possible from plasterboard.
ADVICE! Be sure to include them in your project to obtain permission.
Purpose of a guest house with a bathhouse
Projects of guest houses with a bathhouse are intended primarily for receiving guests, in order to provide themselves and them with a good rest. This is the most popular design if the bathhouse is planned as a place for friendly gatherings.
A guest house with a bathhouse differs from a full-fledged cottage in its design, since, first of all, this building implies not so much housing as a place to relax. Almost the entire first floor is dedicated to a bathhouse, and on the second (usually attic) floor there is a bedroom, billiard room or gym. This will allow you to combine two functional buildings into one, without increasing the occupied area of the site.
The guest house can be supplemented with a small pool in which you can cool off after the steam room Source ko.decorexpro.com
If such a house is rarely used, then in order for the premises not to be “idle” it can be rented out and then all financial investments will quickly pay off.
See also: Catalog of projects of houses with a bathhouse presented at the exhibition “Low-Rise Country”.
Features of guest house projects
The main difference between a guest house with a steam room and an ordinary bathhouse that everyone is familiar with is the opportunity to live in this building both periodically, coming only to rest, and permanently. There will be everything necessary for this - a kitchen, a bathroom and bedrooms. Also, all communication systems, such as sewerage and water supply, will be available for use at any time of the year.
The material for the construction of a guest house with a bathhouse must be chosen as safe as possible for humans, even with constant exposure to high humidity and high temperatures. The best option would be a wooden building, all the main structures of which are treated with antiseptics and impregnations and other protective compounds to increase their service life.
A number of guest house projects include a spacious terrace with a barbecue or a full-fledged barbecue oven Source pallazzo.su
Placing a guest house on the site
The convenience of using a guest house with a bathhouse depends not only on its internal contents, but also on exactly where on the site it is located. In accordance with fire safety rules, the construction of buildings on the site is possible no closer than 6 meters from other buildings. In addition, taking into account the purpose of the guest house, it is necessary to provide parking spaces, as well as an additional recreation area, preferably with a barbecue and gazebo.
An example of placing a guest house on a site Source pallazzo.su
In order to save money, the guest house should be built as close as possible to the main house, but without compromising fire safety, so that the installation of communication systems does not require large investments.
Laying the foundation
The reliability and longevity of a home depends on the foundation. In the place where the extension is planned, the foundation of the dwelling is opened. At the same level, a new foundation is laid.
The optimal foundation option for a 1-story wooden house is a monolithic strip foundation. Its depth is 0.5 m. The width is 300 mm.
Interior decoration of the bath
For a brick and block house, a full-fledged foundation is created that can withstand heavy loads.
Important! The foundation of the home and bathhouse is laid separately.
The base parameters depend on:
- wall structures;
- bearing load;
- type of building materials.
The stages of foundation construction look like this:
- Determine the location of the bathhouse.
- Drive pegs around the perimeter.
- Using the pegs as a guide, stretch the construction twine.
- Set aside the width of the foundation.
- Install cast-off.
- Stretch 2 lines of twine.
- Check the diagonals and the accuracy of right angles (it is advisable to use a range finder and laser level).
- Dig a trench in accordance with the markings. If the house will have a central sewer system, then the trench needs to be drawn to the closest connection to the pipe. Otherwise, it is carried out to a drainage pit, which is arranged separately from the home.
- If the soil is sandy, install temporary formwork. It helps prevent the walls from falling to the bottom. The internal walls of the formwork are laid with roofing felt or film.
- Install a pipe into the trench under the communications and fill it with sand and soil. The trench under the base is filled with sand (coarse-grained) and crushed stone (2/3). Then you need to moisten the backfill with water and compact it well.
- Place tied rods of reinforcement into the trenches, secure the frame with clamps made of plastic.
- Pour concrete, level, dry. Waterproof with roofing felt or bitumen mastic.
It is advisable to lay the foundation in summer or early autumn. It should dry well and stand for 3 weeks.
In winter, screw piles are used to construct the foundation.
Successful project
Video description
What are the features of building bathhouses and hand-built houses? How to choose the right materials and what to pay attention to? Watch the answers in this video:
Features of interior design in a guest house
Since the steam room in the guest house is the main room, the interior of all other rooms is best done in exactly the same style. If it is created in a rustic style, then all other rooms must be kept in the same style. This can be done by using appropriate interior decoration of walls and other surfaces, as well as filling these rooms with certain furniture.
Popular designs of houses with a bathhouse for guests
The project of a small 6x6 guest house is suitable for construction on a small summer cottage. Source s-sauna.com
A very compact, but at the same time roomy guest house with a bathhouse and an attic floor. Despite its modest size, in addition to the obligatory steam room and shower room, there are all the necessary premises for proper rest: a hall, a kitchen-dining room and bedrooms. Instead of a porch at the entrance there is a large open terrace where you can spend time in the fresh air.
House 7.1 by 6.9 m with a terrace under the roof Source prefer.ru.net
Layout of the second floor of the bath house Source anapasunsity.ru
Despite the larger perimeter of the building, the usable area of this guest house is limited to dimensions of 5.5 by 5.5 meters, not including the terrace. Even this size is quite enough for temporary or permanent residence by a small family or periodic visits from a group of friends.
A corner house with a steam room is another unusual solution with the opportunity to save space Source dom-usadba.com.ua
A corner one-story guest house with a bathhouse is an interesting solution for a small area. There is everything you need for relaxation, but if necessary, you can spend the night only by sitting on the sofa in the recreation room - there are no separate bedrooms in the house.
Video description
How much does a cedar sauna cost?
How is Canadian cutting different from regular cutting? And examples of architectural projects in the photo:
Two-story house with a bathhouse made of rounded logs Source dobrostroy25.ru
Project of a bathhouse with an attic and veranda Source pinterest.co.uk
