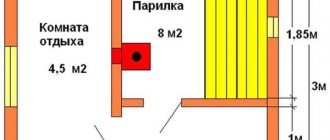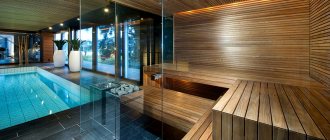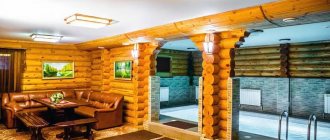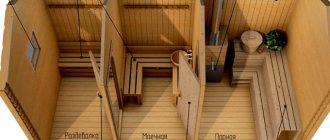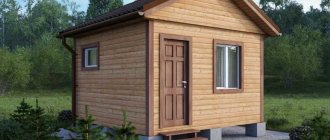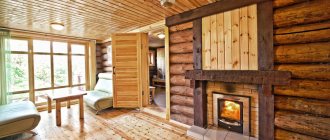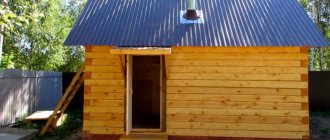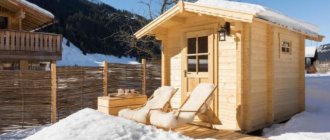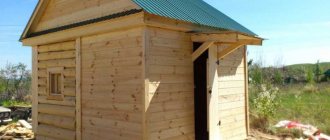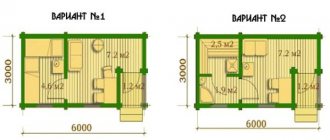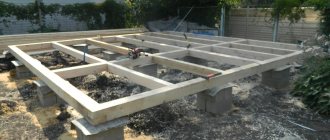Increasingly, land owners are thinking about building a wooden bathhouse on their land. And there are reasons for this. Few would refuse the pleasure of taking a steam bath after a tiring day, taking a cool shower and relaxing in the fresh air. Today, anyone can realize the old idea of a bathhouse, because there are many different schemes for developing summer cottages.
Even if your site does not have a large area, then for it you can choose the optimal design for a bathhouse made of timber measuring 3 x 4 meters . It is ideal for compact areas due to its rational layout and convenient operation. Due to its small size, this building will fit compactly into a small area along the fence or corner of the yard.
Construction of a bathhouse according to standard projects with your own hands
If you look at the projects offered by modern architectural design companies, you will find many beautiful options for oversized objects among them. Surely among them the owners of small household plots located in the suburbs will be able to find something interesting for themselves. As a rule, the layout of such baths is quite modest, because their small size does not allow them to fit everything that the owner would like to see.
Saunas measuring 3 x 3 and 3 x 4 meters are popular among buyers due to their simple construction technology and ease of assembly. Project documentation is drawn up taking into account the current norms and regulations of wooden construction and contains an accurate estimate of materials indicating their quantity and economic costs. If desired, you can place an order for the construction of a bathhouse according to an individual project, which will be arranged in accordance with the client’s preferences.
Construction project 3 x 3 meters
Baths measuring 3 x 3 meters are perfect for small plots of land, so they fit perfectly into the landscape of a standard summer cottage with an area of 6 acres . When building a country house, summer residents try to save money on everything, so finding spacious interior spaces here is extremely difficult. Therefore, it is logical that both the rest room and the washing compartment will be compact.
The interior design of an oversized bathhouse takes into account every little detail. Properly selected materials for interior decoration create an atmosphere of comfort and warmth. As a rule, aspen, cedar or linden . And although the steam room is a rather small room, its area is sufficient to quickly pump up steam, and this eliminates excess fuel consumption.
Construction project 3 x 4 meters
When drawing up projects for baths measuring 3 x 4 meters from profiled timber, a layout is selected that includes three required rooms:
- rest room;
- washing;
- couples department.
If desired, for such objects you can choose interesting designs for bathhouses with a veranda, which can be decorated with aspen lining. A veranda is a useful addition because it helps to visually expand the space of an already small room. This, in turn, creates more comfortable conditions for relaxation.
Baths made of profiled timber are more popular, unlike log houses. This is explained by the fact that these objects are not subject to shrinkage , which allows them to begin to be used after construction is completed.
Peculiarities
At the initial design stage, the specifics of the bathhouse building should be taken into account. A small structure made from high-quality building materials costs the owner less than the construction of a large steam room. You can do the construction yourself or outsource the job to professionals who will complete the project in a few days. This is a huge saving of money, time and nerves.
The 3 by 4 layout allows, in the presence of low temperatures, to organize high humidity, which contributes to the rapid heating of the room. In the Russian steam room, the main energy carrier is natural wood, which, when heating the bathhouse, has a positive effect on the human body. A mini-bath can be compactly furnished with modern equipment, which creates free space. Therefore, a 3 by 4 bathhouse is popular among summer residents; it fits organically into the decor of the site.
Attention!
For work, wood treated with antiseptics is used, otherwise dampness or existing damage will shorten the service life of the structure.
How to calculate the area of a room?
The internal layout of classic timber baths does not include any frills and includes three required rooms:
- dressing room;
- soap dish-washer;
- steam room
In the last room, a heater must be built , which provides steam.
The process of installing a heater with your own hands is quite complex and therefore must be performed by a qualified stove maker. It must be positioned in such a way that one of the sides is in contact with the wall of the dressing room, while simultaneously acting as a heating element for the adjacent room. For the heater, it is recommended to choose a place in the corner behind the door entering the compartment. Some buyers can install an additional heat source in the dressing room - a metal potbelly stove. In both cases, wood fuel is used to heat the stoves.
According to the accepted rules, shelves are installed in the steam room, choosing an installation height for them so that you can lie on them at full height , and when standing up, you will not hit the ceiling with your head. Most often, the main shelf is made in a non-removable form. The platform is stationary and is installed with a slight indentation relative to the upper level of the stones that form the heater. Therefore, when calculating the ceiling height, it is necessary to take into account the level of the shelves.
The layout of some baths may include wide benches on which you can comfortably place your feet. Usually there are two benches - low and high. When calculating the optimal area of the steam room, it is based on creating comfortable conditions for people receiving bath procedures. In other words, the main guideline for calculating this indicator is the number of people who will be in the steam room at the same time.
Location on the site and layout of the bathhouse
Like any construction, the construction of a bathhouse with your own hands must be preceded by taking the necessary measurements and performing calculations. These processes need to be given special attention to those owners who have to build a bathhouse in a small area. The most suitable location for this building is an elevated location. This makes it possible to organize the water drainage system so that it is naturally removed from the bathhouse. The initial stage of building a bathhouse with your own hands is the construction of the foundation, but before that it is necessary to draw up an exact diagram for connecting various communications and, in accordance with it, build the foundation for the bathhouse.
Owners of small household areas can be offered a layout for placing a bathhouse when communications from the main house are connected to it. This will help significantly save space on the site. Another advantage of this solution is that you can reduce the cost of purchasing and installing engineering equipment:
- sewerage;
- lighting;
- water supply
At the stage of planning the interior with your own hands, it is very important to use the useful space as rationally as possible, so that the dressing room and washing compartment are quite spacious, their area is the same and is about 6 square meters. m.
It wouldn’t hurt to install a small vestibule at the entrance, which will help protect the interior from precipitation and other adverse environmental influences in winter and off-season.
Taking into account the small size of the bathhouse, it makes sense to allocate approximately 9 square meters for a steam room. m. It should have a square shape and a low ceiling, which will speed up the process of warming up the room. It is also recommended to add a high threshold to the layout to reduce the outflow of steam and heat loss from the steam room. It is recommended to make the wall of the steam room, which will be adjacent to the dressing room, in a blind version. The space along it is used to place several rows of shelves.
As mentioned above, a place in the corner behind the door is reserved for the heater, which is placed according to a scheme that involves one of the sides adjoining the wall with the dressing room. This will allow you to simultaneously heat the adjacent room . A window opening should be installed in the wall located opposite the entrance to the steam room, and wooden benches with accessories typical for the bath process should be installed along it.
Sometimes, in order to save money, the layout for a small bathhouse includes only two rooms - a steam room and a dressing room. With this layout, the steam room serves as a washroom, and the dressing room simultaneously serves as an entrance hall, locker room and rest room. Then the stove is taken out to the steam compartment, and fuel is loaded into it directly from the dressing room, which, within the framework of this layout option, performs the function of a combustion chamber.
What must be in the sink
The layout of a 3x5 bathhouse or other parameters must necessarily include such spaces as a sink and steam room, a bathroom, and a locker room. Of course, if desired, each owner of a land plot can independently decide to supplement the space with non-main premises. For example, billiards, a recreation room and much more that can only come to mind. The washing room must have:
- Swimming pool or shower with cold water;
- Sink for washing.
An example of placing a sink in a steam room
These are the attributes that you can’t do without in a washing room. The main thing is to do the layout correctly so that all the parts are located in the right places and are comfortable for use.
Layout of a sauna with a sink and a terrace
It is also worth making sure that the washing room prefers coatings that are resistant to moisture and high temperatures. This can be tiles, wood coated with special solutions.
An example of tiling a sink in a bathhouse As a rule, a shower room or a swimming pool is placed in such a way that it is convenient to enter after warming up in the steam room, that is, next to the steam room.
Built-in and free-standing sauna
In each project for a bathhouse, you can choose different options for its location. For example, it can be built either as a building adjacent to the main house or as a separate structure. But regardless of the chosen option, it always turns out small and usually measures 3 x 3 or 3 x 4 square meters. m.
At the stage of developing a project for free-standing baths, you can include various additions in the form of a veranda or a swimming pool. But all these ideas must be considered in relation to the available free territory. If this corresponds to the views of the owner of the site, then you can consider a project in which the bathhouse and garage are located under one roof. Most often, buyers order bathhouse designs with an attic, allowing this room to be used as a billiards room, office or bedroom. It can also serve as a guest house.
Of the disadvantages that free-standing baths have, the main one is the need for additional insulation. As for structures built adjacent to the main house, they require insulation only in the steam room . Free-standing baths have to be insulated entirely, creating a heat-protective barrier in each room. The only exception is the furnace room, provided that it is built outside the perimeter of the walls.
But despite all the difficulties that arise in the process of improving a real bathhouse, it has one undeniable advantage - this structure is absolutely fireproof and does not pose any threat to the common home.
Roof
After the log house is assembled, ceiling beams are laid and the roof is installed. It is better to make the roof from beams of a smaller cross-section, mounted using metal brackets or nails. To cover the roof, metal corrugated sheets or slate are usually used.
Roof with conventional sloping rafters
The process of building a small bathhouse
When building small baths, savings can be seen at almost every stage of the work. This applies to both the construction of the foundation and the finishing work inside the premises. lightweight strip base is most often Serious cost savings can be achieved at the stage of purchasing building materials. Although the buildings being erected are oversized, most often the expected difficulties do not arise during the connection of rows of logs during their laying and selection of suitable lumber.
Small baths provide an undeniable advantage to the owner, which is associated with the heating process. For such structures, minimal power equipment is sufficient, which costs much less than traditional furnaces. An additional opportunity for savings opens up when choosing the technical support for a bath. As a rule, the most primitive and easy-to-manage option is chosen here.
