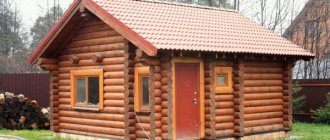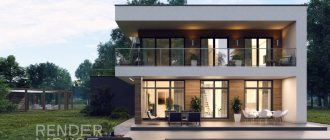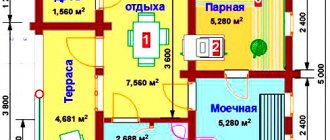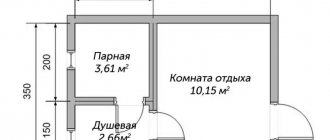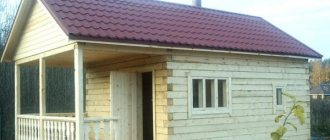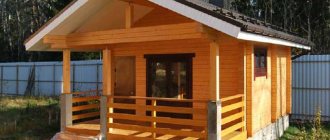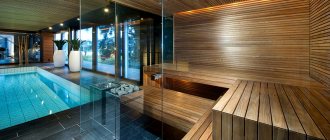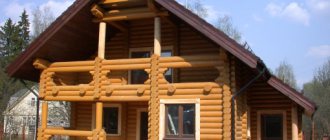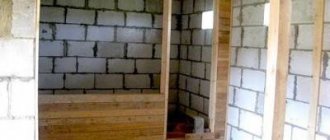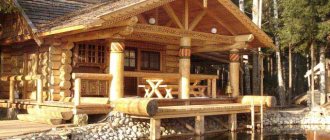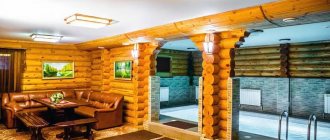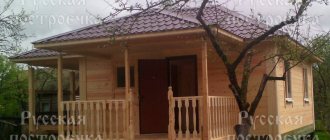We have already talked about compact baths several times. These included mobile saunas on wheels, barrel saunas and cabins with an infrared sauna. This time we will talk about the classic small-sized design. Today we present to your attention a traditional 2 by 3 sauna - the ultimate in compact perfection.
Project description: building layout and equipment
The search for a compact and rational solution for a small area often ends with the choice of the “Compact” project: a 2.5x3.5 bathhouse made of high-quality chopped logs turns out to be not only a practical solution, but also a completely worthy example of domestic bathhouse construction, suitable for active use. The small size of the rooms in the house allows a limited number of people to comfortably enjoy bathing procedures: for 2-4 people washing at the same time, such a steam room will be quite enough.
- The dressing room of the house (2.5x1.5) is equipped with a reliable wooden door, made using a special technology with a wedge joint between the boards, which guarantees the ideal condition of the door for a long time. Depending on the period of potential operation of the sauna house, a thin summer (35 mm) or thick winter (45 mm) door can be installed.
- The steam room (2.5x2) is a fairly spacious and comfortable room with one small window. As a rule, a turnkey bathhouse of this size is equipped with a 500x500 mm window, which is sufficient to allow light to enter and ventilate the room.
ADVICE! The company’s specialists recommend adding windows to the sauna house to ensure proper ventilation of the wet room.
works according to three standard schemes for the construction of bath houses:
- A basic package that provides only for the construction of a house, without installing equipment and necessary additions. This option is suitable not only for those who want to save money, but also for those who subsequently want to put their labor into the process of equipping the bathhouse.
- The turnkey package provides for the installation of a stove in the built sauna house, selected according to the size of the building and the customer’s wishes, as well as a comfortable canopy for the steam room.
- The turnkey VIP package differs in terms of execution. To work on such an order, an additional construction team is involved, which allows the work to be carried out out of turn and to please the customer with the finished structure in the shortest possible time.
It is important for the company’s clients to know that the quality of construction, materials and a responsible attitude to the construction process does not depend on the cost of the bathhouse. The company’s specialists treat all orders with the same attention, be it a large log bathhouse or a compact country house project.
Why do you need a small bathhouse?
The construction of a small bath structure can pursue several main goals:
- The size and layout of a personal plot or summer cottage does not allow placing a large bathhouse on it.
- This design will serve as a temporary structure until a full-size bathhouse is erected and put into operation.
- A lover of such a bath may be a lonely person who prefers to take the procedures separately, without company.
- Finally, savings can be a top priority. On everything. On building materials and work, on finishing, on heating fuel. After all, it is obvious that the construction, finishing, maintenance and maintenance of a miniature bathhouse will cost several orders of magnitude less than a larger one.
Important! A 2x3 meter bathhouse, with a frame construction of load-bearing walls, can get by with the simplest lightweight foundation, but it is well known that laying out a foundation for a bathhouse is one of the most complex and costly processes.
Materials used and details of the process
The foundation of such a small building is poured manually, without the use of building blocks, which guarantees ideal quality of work. The plinth, made of red brick, protects the frame from moisture and potential mold. Simultaneously with the construction of the foundation, the company’s specialists equip the structure with a drainage pit for water drainage.
To build a bathhouse from a 2.5x3.5 log frame, only high-quality chopped logs are used, which have been tested by our craftsmen. Chopped logs with a diameter of 20 to 32 cm are prepared for work by the company’s specialists, which guarantees an ideal result. The method of constructing a log house (in a claw or in a bowl) depends on the characteristics of the structure, as well as on the customer’s desire to see one or another result on his site.
ADVICE! To build a sauna house, it is recommended to use wood species such as aspen and linden, since they do not emit resin, unlike spruce and pine.
After the walls are erected, the builders work on the roof: the choice of slope angle depends on the climatic conditions, the client’s wishes, as well as the features of the structure. As a rule, corrugated sheeting is used as a covering for a bathhouse (optional - galvanized or coated with paint).
The construction of a small sauna house by specialists does not take much time, and the result pleases with its reliability and hot steam. All-season baths made from logs, prepared in compliance with the standards for drying the material, will serve their owners for many years.
Principles of arranging an ultra-compact bathhouse
Small external dimensions and limited internal volume impose certain features on the layout of baths of this kind. Let's note the key ones:
- Practice shows that baths with an area of 6 sq.m. cannot have a steam room less than 4 square meters. m, since this is due to a number of objective circumstances. This includes the rational placement of a shelf on which you can lie in a horizontal position and take procedures using a bath broom and the arrangement of a stove - a heater in compliance with the necessary fire-prevention gaps between surrounding planes and basic safety standards for people who take procedures;
- On the remaining 2 sq.m. either a wash compartment or a dressing room is located. One thing must be sacrificed. Healthy pragmatism suggests that the washing room is more important than the dressing room or the relaxation area. The main requirement of a full-fledged bath is to wash away sweat from the surface of the body, which, in addition to fatty inclusions, also contains metabolic products that are subject to immediate sanitary disposal;
- Based on the fact that a dressing room as such is not provided, the recreation area should be located outside the internal volume and can be made in the form of an open area under a canopy. Obviously, such a solution involves the use of such a unique terrace exclusively in the warm season. You can also store the current supply of firewood there, leave clothes and bath items while undergoing procedures. To create a feeling of volume and freedom, the roof of the canopy can be made of sheet polycarbonate. This solution, in turn, will ensure a very low weight of the structure;
- Due to the limited internal volume, a stove-heater can be used in a light class with a firebox made of stainless, heat-resistant steel. The low weight of such a product does not require a foundation. The weak heat capacity of such a stove is easily compensated by the extremely small volume of the room. The tank-samovar type water heating containers used will save the minimum required space in a steam room and provide hot water in sufficient quantities. Again, in order to save space, the stove can be equipped with a remote firebox;
- The roof covering should also be light in weight, as part of the overall concept of a compact bathhouse. A good solution, in this case, is the use of soft bitumen shingles.
By the way! When equipping the roof with materials containing bitumen, it is imperative to use a spark arrester for the chimney. Its use is also mandatory if the sauna stove is heated with coal, in accordance with the requirements of the current SNiP.
Foundation
If the land plot is located on rocky, gravelly, or dense sandy soils (that is, they are dry and dense), and groundwater lies at considerable depths, then 2 by 3 wooden baths are installed on a simple, columnar foundation, erected directly on bedrock .
Columnar foundation
Construction proceeds as follows:
- the selected construction site is cleared of the vegetation layer;
- the places where the corners of the bathhouse will be located, as well as at the junction points of the external and internal walls, are laid with large flat stones, small concrete slabs, or brickwork;
- the erected pillars are “leveled” using cement mortar;
Possible option on pipes
- waterproofing is being installed. For this, hot bitumen and 2 roofing felt layers are used. Now you can lay the lower crown of the frame.
There is a more accessible, cheaper way to install a columnar foundation. In this case, a 2x3 bathhouse is built with your own hands on wooden, vertical pillars and chairs.
The lower, buried part is burned or impregnated with tar and molten bitumen. It is better if the pillar stands in concrete.
Wooden chair at the base
Note! To prevent the bathhouse frame from rotting from below, the lower crown (frame) is tarred, covered with tar, and impregnated with an antiseptic. If there are impregnated railway sleepers, they are used as linings.
To fill the gaps between the columns, rubble stone, brickwork, and a mixture of crushed clay and chopped straw are used. A concrete blind area is being built around the perimeter.
Bathhouse 3x3: choosing material for construction.
The first step is to decide on the material from which you plan to build a bathhouse. The classic option is wood. Even our distant ancestors built baths from this material. It retains heat well, heats up slightly, and also helps create a cozy and homely atmosphere.
The cheapest and simplest option is a frame bath. It is not difficult to build a bathhouse made of timber with your own hands; the price is cheaper than other options; in addition, the operation of the bathhouse can be started immediately after construction, since there is no shrinkage.
Another option is a log sauna. In terms of price, this option will be more expensive, and also keep in mind that in this case you will expect greater labor costs.
More modern materials are bricks and blocks. A block bathhouse is easy to install, but it requires additional external finishing. A brick bathhouse is a reliable and strong structure, but due to its heavy weight it needs a reinforced foundation.
Baths 2 by 2 and 2 by 3: projects, photos
The bathhouse design is an important component in the bathhouse construction process. The building is small - only 4-6 square meters, so it is important to use every meter wisely.
Typically, baths have three rooms: a dressing room/rest room, a steam room and a washing room. But when there are only 4-6 square meters at your disposal, they are usually limited to two rooms: a steam room and a washing room.
It should be comfortable and as free as possible inside. In the steam room, it is best to install a lightweight electric stove made of steel, since brick and cast iron models are too massive.
We recommend reading:
5 by 5 bathhouse project: photos, design features and examples
The optimal option for arranging shelves is a compartment, this will help save useful space.
The washing room in such a bathhouse will be small, so it is better to abandon the standard option - benches and basins. A more practical way is to hang a tub.
In one side of the washroom you can place a shower, and in the other you can place a small folding table and two chairs.
There is another layout option - combining a steam room and a washing room. In this case, you can make a small hallway.
