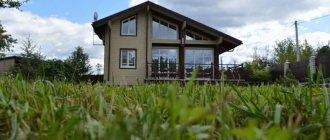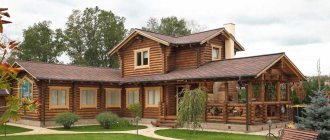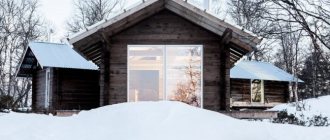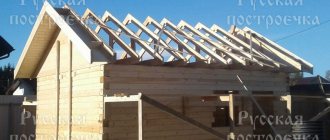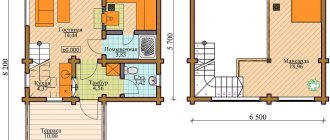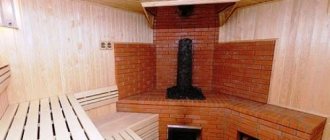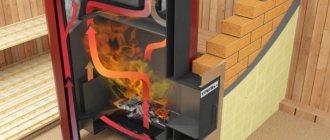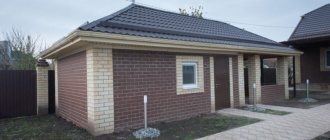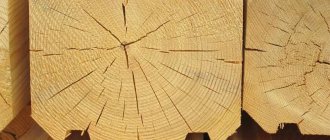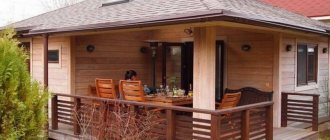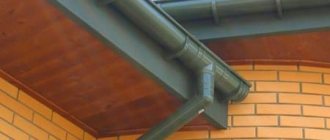It's nice to have a bathhouse at your disposal, but even better is a guest bathhouse. It was created specifically for those who prefer not to go home after going to the bathhouse, but to spend the night right at the dacha. Also, such a bathhouse is indispensable for people who love noisy companies and often have guests stay overnight.
Varieties of bath house designs
Projects for a house with a bathhouse are usually carried out in three main versions, each of which corresponds to the main condition - the combination of two functional buildings in one.
In the first case, the steam room and washing room are the main rooms, which are located on the first floor of the building, and are supplemented by a relaxation room on the second.
Such a project would be more suited to the name bathhouse with attic or guest house with bathhouse Source multilisting.su
When using the second option, the bathhouse is attached to the house in the form of an additional room. The bathhouse can be located close to the house or some kind of vestibule is made between them, but in any case, both the house and the bathhouse are covered with one roof.
The bathhouse in such projects can be built immediately along with the house or attached to it later Source skalice.ru
Extension of a bathhouse to the main house with the installation of a single roofing system Source pinterest.com
Also, a house with a bathhouse can be designed initially, in which case the steam room and washing room will be located directly inside the perimeter of the cottage, replacing one of the bathrooms.
Layout of a house with a bathhouse and a swimming pool Source tvoya-banya.ru
Functionally, these options are quite similar to each other and the only significant difference between them will be the size of the building, which in a full-fledged residential building with a bathhouse will be much larger.
It is advisable to make the decision to build a bathhouse in a house at the design stage, since during the construction of the structure it is necessary to use additional heat and waterproofing, as well as carry out all the necessary measures aimed at protecting the main structure from high humidity and exposure to temperatures.
Two-story brick house with a terrace
The external walls of the cottage are made of porous ceramic block (380). Foundation type - pile-grillage reinforced concrete. The ceilings are monolithic, made of reinforced concrete. The roof of the building is attic. Roofing material - metal tiles. The external surfaces are finished with facing brick and stone. There is no basement floor. The building is designed in a chalet style.
The total area of the project is 178 m2.
Layout
The house has two floors. On the first floor there is a steam room, a bathroom, a toilet, a dressing room, as well as a kitchen, a living-dining room and an office for work. You can get some fresh air on the terrace.
There is a garage for 1 car.
1st floor:
- terrace - 22.3 m2;
- sauna - 5.2 m2;
- bathroom - 6.7 m2;
- bathroom - 3.0 m2;
- wardrobe - 4.0 m2;
- hall - 8.5 m2;
- porch - 11.1 m2;
- kitchen - 6.5 m2;
- living-dining room - 24.6 m2;
- office - 14.2 m2.
The second floor is occupied by 3 bedrooms of various sizes. The rooms are separated by a hall. There is also a bathroom.
2nd floor:
- bedroom No. 1 - 18.0 m2;
- bedroom No. 2 - 20.0 m2;
- bedroom No. 3 - 19.4 m2;
- bathroom - 3.9 m2;
- hall - 10.5 m2.
Pros and cons of placing a bathhouse in a residential building
In addition to creating a comfortable place to relax, which you can use “without leaving your home,” housing with a bathhouse under one roof has a number of advantages, the main ones include:
- the possibility of creating a unified communication system, which will allow the bathhouse to be used year-round without the need to carry water and firewood or spend money on a separate water supply system;
- such projects are much more convenient for people of different ages - not everyone is comfortable walking from home to the bathhouse while being exposed to sudden changes in temperature.
After the steam room, especially in winter, carrying a child from the bathhouse to the house can turn into a problem. Source 123ru.net
Having chosen even a small house with a bathhouse as the desired structure, you will have to face a number of difficulties during its construction:
- compliance with all current SNiPs, which include the installation of additional hydro- and thermal insulation of the wall adjacent to the bathhouse, ensuring high-quality ventilation and thermal insulation of the extension itself;
- although sewerage costs are reduced compared to separate wiring, engineering communications still require careful calculations;
- It will be necessary to treat the bathhouse premises with fire-resistant impregnations and antiseptics.
Protection from fire and fungal growths is a prerequisite when building a house with a bathhouse. Source ultra-term.ru
If these recommendations are not followed, problems may arise during the registration process of a residential building. Particular attention should be paid to energy supply and gasification, if required. If all existing rules are not followed, utilities may refuse to connect to central systems. Insurance companies will also be very reluctant to issue their certificate, since the building has an increased fire hazard.
Features of building a cottage with a sauna or bathhouse
The architects of our company have developed projects of wooden and stone houses with a sauna on the ground floor, with drawings and equipment installation plans. They take into account all the features of the layout and decoration of the premises.
- When insulating a bath complex, mineral wool is used, since thermo-oxidative reactions occur in polystyrene boards at temperatures above 70° C and they begin to collapse.
- It is imperative to install active supply and exhaust ventilation to ensure good air exchange. All internal elements are made with ventilation slots to prevent the appearance of fungus.
- Typically, “steam room” projects include a division into two parts: a locker room and the wash room itself. For their interior decoration, boards (lining) made of linden and aspen are used - they do not emit resin.
- The supporting structures are made from heat-treated pine. It is prohibited to use impregnations and varnishes that release harmful volatile components when heated.
- The inside of the walls is sheathed with a vapor barrier material, for which it is practical to use aluminum foil, which is placed with a reflective layer outward.
If properly arranged, this creatively decorated room is safe and can become a center of attraction for all family members and visiting guests.
Purpose of a guest house with a bathhouse
Projects of guest houses with a bathhouse are intended primarily for receiving guests, in order to provide themselves and them with a good rest. This is the most popular design if the bathhouse is planned as a place for friendly gatherings.
A guest house with a bathhouse differs from a full-fledged cottage in its design, since, first of all, this building implies not so much housing as a place to relax. Almost the entire first floor is dedicated to a bathhouse, and on the second (usually attic) floor there is a bedroom, billiard room or gym. This will allow you to combine two functional buildings into one, without increasing the occupied area of the site.
The guest house can be supplemented with a small pool in which you can cool off after the steam room Source ko.decorexpro.com
If such a house is rarely used, then in order for the premises not to be “idle” it can be rented out and then all financial investments will quickly pay off.
See also: Catalog of projects of houses with a bathhouse presented at the exhibition “Low-Rise Country”.
Features of guest house projects
The main difference between a guest house with a steam room and an ordinary bathhouse that everyone is familiar with is the opportunity to live in this building both periodically, coming only to rest, and permanently. There will be everything necessary for this - a kitchen, a bathroom and bedrooms. Also, all communication systems, such as sewerage and water supply, will be available for use at any time of the year.
The material for the construction of a guest house with a bathhouse must be chosen as safe as possible for humans, even with constant exposure to high humidity and high temperatures. The best option would be a wooden building, all the main structures of which are treated with antiseptics and impregnations and other protective compounds to increase their service life.
A number of guest house projects include a spacious terrace with a barbecue or a full-fledged barbecue oven Source pallazzo.su
Placing a guest house on the site
The convenience of using a guest house with a bathhouse depends not only on its internal contents, but also on exactly where on the site it is located. In accordance with fire safety rules, the construction of buildings on the site is possible no closer than 6 meters from other buildings. In addition, taking into account the purpose of the guest house, it is necessary to provide parking spaces, as well as an additional recreation area, preferably with a barbecue and gazebo.
An example of placing a guest house on a site Source pallazzo.su
In order to save money, the guest house should be built as close as possible to the main house, but without compromising fire safety, so that the installation of communication systems does not require large investments.
House with attic floor, sauna, terrace and swimming pool
The total area of the building is 179.4 m2 (living area - 42.9).
Characteristics:
- wall material - brick;
- living rooms - 2;
- without garage, basement;
- roof covering - flexible tiles;
- external walls - facing brick;
- between floors there are monolithic floors;
- strip foundation;
- open terrace.
Additional characteristics:
- panoramic windows;
- bathhouse (sauna) in the house;
- pool;
- there is a window in the bathroom;
- pantry.
1st floor plan:
- steam room - 5.4 m2;
- shower room - 8.1 m2;
- kitchen - 7.1 m2;
- rest room - 16.0 m2;
- bedroom - 15.7 m2;
- swimming pool - 58.8 m2;
- terrace - 24.8 m2;
- utility room - 5.6 m2.
Attic floor: bedroom - 24.0 m2.
Video description
What are the features of building bathhouses and hand-built houses? How to choose the right materials and what to pay attention to? Watch the answers in this video:
Features of interior design in a guest house
Since the steam room in the guest house is the main room, the interior of all other rooms is best done in exactly the same style. If it is created in a rustic style, then all other rooms must be kept in the same style. This can be done by using appropriate interior decoration of walls and other surfaces, as well as filling these rooms with certain furniture.
Popular designs of houses with a bathhouse for guests
The project of a small 6x6 guest house is suitable for construction on a small summer cottage. Source s-sauna.com
A very compact, but at the same time roomy guest house with a bathhouse and an attic floor. Despite its modest size, in addition to the obligatory steam room and shower room, there are all the necessary premises for proper rest: a hall, a kitchen-dining room and bedrooms. Instead of a porch at the entrance there is a large open terrace where you can spend time in the fresh air.
House 7.1 by 6.9 m with a terrace under the roof Source prefer.ru.net
Layout of the second floor of the bath house Source anapasunsity.ru
Despite the larger perimeter of the building, the usable area of this guest house is limited to dimensions of 5.5 by 5.5 meters, not including the terrace. Even this size is quite enough for temporary or permanent residence by a small family or periodic visits from a group of friends.
A corner house with a steam room is another unusual solution with the opportunity to save space Source dom-usadba.com.ua
A corner one-story guest house with a bathhouse is an interesting solution for a small area. There is everything you need for relaxation, but if necessary, you can spend the night only by sitting on the sofa in the recreation room - there are no separate bedrooms in the house.
Project of a house combined with a bathhouse, 6x9 with a terrace
This is a house for comfortable living made of profiled timber in an authentic Russian style. On the ground floor of the cottage there are: a steam room with a shower, a bathroom, a terrace, and an entrance hall.
The guest room can be converted into a kitchen combined with a dining room.
Layout:
- steam room (3000 mm × 3000 mm);
- shower room (3000mm × 2000 mm;
- bathroom (1000×3000 mm);
- rest room (3000 × 3000 mm);
- vestibule;
- terrace (3000×3000 mm);
- 2 rooms (2500 mm× 2500 mm each);
- balcony (300 mm).
On the second floor there are bedrooms of identical size with access to a large balcony.
Video description
How much does a cedar sauna cost?
How is Canadian cutting different from regular cutting? And examples of architectural projects in the photo:
Two-story house with a bathhouse made of rounded logs Source dobrostroy25.ru
Project of a bathhouse with an attic and veranda Source pinterest.co.uk
House with sauna and gazebo
In a small country house combined with a bathhouse, the bedroom is on the second floor. A gazebo can be built nearby. If there is no need for another closed room, the gazebo is made open.
