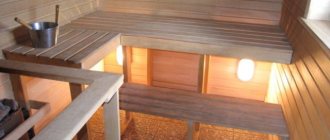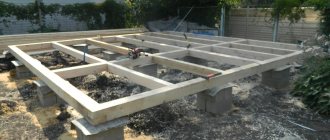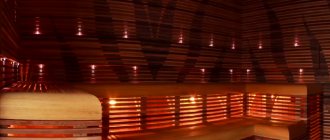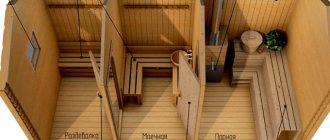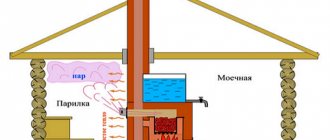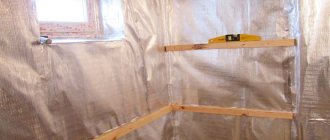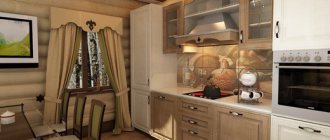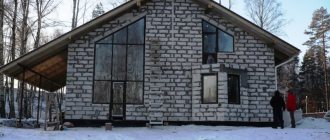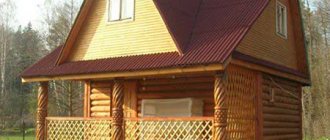To build a functional, comfortable bathhouse, it is not necessary to have a large free area on the site. Miniature buildings with the right layout will be no less practical. To draw up a project, you need to determine the number of main premises and select materials. A small internal area requires the correct ratio of steam room, washing room and firebox, original solutions in terms of insulation and moisture protection.
3 by 3 bathhouse project: pros and cons
Modern bath buildings include several rooms, although previously one was enough. Separate rooms can be: washing room, shower room, swimming pool, dressing room, billiard area, locker room, vestibule, etc. However, it is difficult to implement all the ideas in a small area, so you should think through everything carefully and choose the most important aspects. Let's look at the advantages and disadvantages of small buildings.
| pros | Minuses |
| Savings on building materials for both interior decoration and foundation construction; | The bathhouse is designed for at least 2-3 people at a time; |
| Less time is spent on the construction of a bathhouse; | Only a one-story structure can be erected; |
| The area is enough even to organize a small recreation room; | Additional wall insulation may be required if the bathhouse is separate from the residential building and is not an extension. |
| If desired, you can build a veranda or terrace for tea drinking; | |
| Suitable for small summer cottages; | |
| To heat a bath you will need the simplest and most inexpensive equipment. |
Typically, linden, cedar or aspen are used for the interior decoration of a 3 by 3 bathhouse. The building is erected from profile timber, logs, lining and log houses, as well as expanded clay, brick and massive blocks. However, it is believed that objects made from timber are of the highest quality and are not subject to shrinkage over time. To visually expand the space, they resort to building a small veranda. By increasing the useful area in this way, you can organize yourself an additional place to relax.
Bathhouse with access to a mini-veranda
Baths can be of different types:
- Buildings that are heated by dry steam. In this case, the temperature can reach from 60 to 120 degrees. However, the premises are characterized by low humidity - up to 25%;
- Damp bath rooms with temperatures up to 60 degrees and high humidity levels;
- Hot water baths.
Example of interior layout
Today there are Roman, Irish, Russian, Finnish baths, ofuros and hammams. Let's consider each type separately:
- Russians are the most common type of bath buildings, implying the presence of a dressing room, washing room and steam room with a large stove;
- Irish - baths of 5 rooms, which are connected to each other by a common corridor in the middle;
- Roman - include 5 separate rooms connected by adjacent walls: a dressing room, a warm, hot and steam room, as well as a unloading room with a lower temperature;
- Finnish are traditional saunas. Consist of one room with low humidity and hot steam;
- Hammam is a Turkish water bath, suitable for people who do not like too high temperatures. The interior layout includes a pool with hot water and several more tanks with cooler water;
- Ofuro - or Japanese baths in the form of a barrel with hot water and herbal infusions.
The area around the bathhouse on the site can be decorated in various ways: plant a beautiful hedge, shrubs, lay out a rock garden, alpine slide or flower garden. It is not recommended to build a sauna house close to a barn or garage to avoid fire.
What size should a metal sauna stove be?
The range of metal heating units for baths on the modern market is large. Usually these are steel or cast iron structures, which can be wood, gas, or electric. When buying a ready-made stove, you do not need to make any calculations. The manufacturer did this for you. The passport indicates the power of the device, dimensions and recommended room volume.
For a Russian bath, depending on the model, the dimensions vary: length from 400 to 680 cm, depth from 415 to 900 cm and height from 700 to 1600 cm.
Classic 3 by 3 bathhouse project
An area of 9 square meters is not the best size for building a bathhouse. But large-sized structures are not always necessary, especially in small areas.
A traditional bath building consists of several parts:
- dressing room - a room for rest. here it is important to take care of comfort by installing a tabletop and comfortable attributes of seating furniture;
- steam rooms - a stove-heater must be installed to generate heat and steam. It is better to place the steam room between the steam room and the dressing room near the front door. There should be beds or equipped shelves to save space, on which each person should fit at full height;
- sinks - here there will be a container with water for cooling.
The location is chosen in such a way that the building is located at a distance of 15 meters from a residential building. This is advisable from a safety point of view. The best option is considered to be the proximity of the bathhouse to a natural or artificial body of water: a pond, a swimming pool, etc.
The basis for the bathhouse construction should be a sand and gravel area. Otherwise, you will have to dig a hole 1.5 meters deep and then fill it with soil.
Recommendations for setting up a steam room:
- the topmost shelf should not be very close to the surface of the ceiling, so that it is convenient to go down without hitting your head on the ceiling;
- the height of each shelf must be calculated in advance, even at the stage of designing the bathhouse and creating the drawing;
- You need to choose benches both high and low. The latter will be used by beginners and people who cannot stand high temperatures;
- the stove must be positioned in such a way that it is convenient to reach it while lying on a shelf;
- It’s better if the steam room has fairly low ceilings and a threshold at the front door. This is necessary so that the room quickly warms up and steam does not escape through the door cracks.
It is important to calculate not only the width and height of the bathhouse building, but also the height of the ceilings. The number of shelves (beds) themselves and their configuration depends on the wishes of the owner and the frequency of use of the room. An example of the layout of a 3 by 3 bathhouse inside is shown in the photo.
Choosing a place
- It is advisable to build the building on a hill, but not opposite the main house. You should not build next to the road, and location close to neighboring buildings is prohibited. By law, you can place your bathhouse no closer than 8 meters from your neighbors’ bathhouse.
- It is advisable to have a pond, pool or other body of water nearby. Then you can fully enjoy swimming after the steam room. You can use an alternative method by digging a very small bathing container or placing a barrel.
Note! The easiest solution would be to set up a dousing station, where a bucket of cold water is suspended above height level. The user who has been steaming will only have to pull the string, and a tub of cooling moisture will tip over onto him.
- You can decorate the area around with your own hands by planting a hedge or other shrubs. This will create an intimate atmosphere and hide vacationers from prying eyes.
- Consider fire safety. Do not place the house near a shed, wood shed, or garage. Be sure to coordinate the project with the relevant authorities. In the vast majority of cases, baths are built of wood, and all safety measures must be carefully observed.
Simplified bathhouse design
The simplest option involves the presence of two rooms of equal size: a steam room and a dressing room (locker room). You can equip a small porch or mini-terrace, as well as a small vestibule (1 by 1).
The stove itself should be installed on the wall connecting both interior rooms, and the steam room should have a window opening to ventilate the room.
Simplified layout
Planning of basic construction and finishing works
The prepared project, albeit in a simplified form suitable for home use, will allow you to determine the order of operations.
Detailed instructions in the form of a list of works will look like this:
- site marking and excavation work;
- laying the foundation;
- construction of a log house from profiled timber;
- installation of rafter system, ceiling and roof;
- installation of windows and entrance doors;
- floor installation;
- construction of a heater stove with a chimney;
- finishing work and installation of equipment.
The development of a work plan makes it possible to establish the order of construction operations in accordance with the technology. The presence of such a program has a positive effect on the organization of the process.
Photo of the preliminary design of a bathhouse with an open veranda
With attic
The bath structure can be supplemented with an attic, which is an inferior second floor. There you can place a recreation area and simply equip a small pantry with a compartment for storing things and household tools. The area of such a 3 by 3 bathhouse can reach 15 square meters; up to 7 square meters can be allocated for the second floor.
Where is the best place to place the sink?
In a one-story 3 by 3 bathhouse with an area of 9 square meters, everything must be placed as conveniently and compactly as possible so that everyone is comfortable and the premises function according to all the rules. It is better to combine a room with a sink with a steam compartment. To make washing more convenient, it is better to attach an additional insulated dressing room to the bathhouse. The bathhouse can be equipped to the highest standard without going beyond the planned budget.
Assembling the box
The cheapest way to assemble a frame bathhouse is from timber. If the walls are brick, then the two lowest rows are laid with red brick, which copes well with the effects of water. The lower crown is made of oak timber. All this is attached to the foundation using plates that must be mounted to the base of the building.
A box made of laminated veneer lumber is the easiest to assemble. Such a system will allow the building to be put together like children's construction sets. You can make a sauna with removal yourself, because the wood does not weigh much.
Wooden dowels will help lay the timber. Such dowels can be made from leftover wood, because metal dowels are very noticeable.
The roofing is done using roofing felt or slate. Finishing begins with the provision of electricity to the bathhouse. Then comes the insulation of the steam room. Mineral wool is good for insulation. Everything inside is lined with clapboard. Brick walls are plastered and painted. After this, the structure is ready for use.
