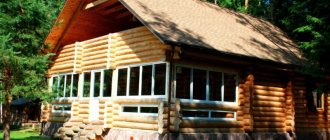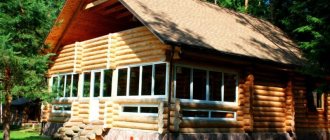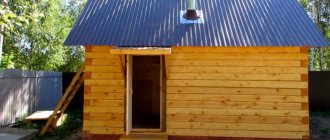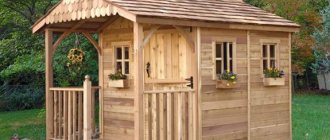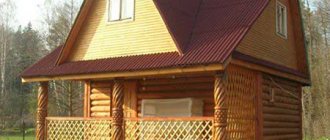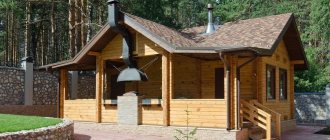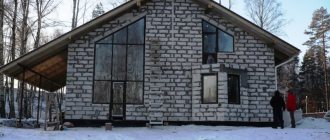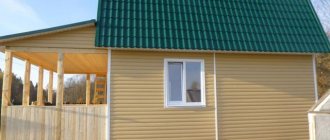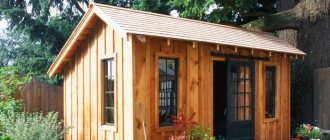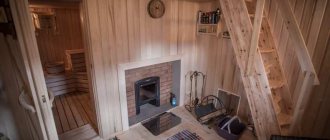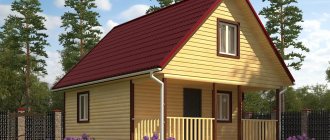Baths can be different. Some people make a simple small bathhouse, while others build a large building with many rooms. If a steam room, a washing room and a rest room (vestibule) are mandatory in any bathhouse, then other rooms are at the discretion of the owner.
Among the additional amenities in the bathhouse that can take your relaxation to a new level is a kitchen.
Bathhouse projects with a kitchen and a room are popular, because at low costs they make it possible to get a full-fledged place to relax, where you can relax in the fresh air, go to the bathhouse and have a picnic.
Peculiarities
Modern baths should include the following list of required premises:
- steam room;
- washing room;
- restroom.
Such a standard set will allow you to relax comfortably, and besides, the construction will not take up much space in the territory of the dacha or the local area of a private house.
If there may be size allowances regarding the steam room and wash room (the whole group does not always steam at the same time), then the relaxation area should be spacious so that each guest has access to a free space.
If we talk about private baths, then it is most reasonable to choose projects for 4-6 people, commercial options - up to 10 people. Miniature building 3x3 sq. m contains a recreation room measuring 1.5x3 sq. m. Such a room is enough for a company of 4 guests.
It is not rational to build a very large bathhouse on your site. It will take a lot of time and fuel to heat it. And to protect your budget, it is better to decide in advance on the number of people who like to take a steam bath and be guided by this.
Buy or build
Building a high-quality bathhouse that holds the temperature well, has the required level of humidity, is properly ventilated and has other necessary qualities is not an easy task. For an experienced builder, building a real bathhouse on your own site will not be difficult. But you shouldn’t take on this without special skills, especially since today you can inexpensively order a bathhouse from professionals.
It is better to contact well-known construction companies with an impeccable reputation and a full range of services. Such organizations enter into contracts with their clients and are responsible for the quality of work performed. Professional builders will first approve the finished plan for a 6x4 bathhouse, and after that they will assemble the log house in accordance with all the rules of technology. Beautiful and successful bathhouse designs
Having your own bathhouse next to the cottage is an opportunity to fully relax with the whole family or with friends. In addition, the bath is good for health. Another advantage is that it decorates the site and gives any home a respectable and luxurious look.
Bathhouse layout options can be anySource banya-ili-sauna.ru
Bathhouse project for those who like to run out of the steam room into the snowSource as-elit.ru
The base significantly extends the service life of the bath Source centermira.ru
Bathhouse project with a large veranda and a spacious steam roomSource ro.decorexpro.com
Layout of a 6x4 bathhouse with an atticSource rus-plotniki.ru
Having free space on the site, you cannot neglect the opportunity to build a beautiful, comfortable and useful bathhouse. The main thing is to choose the right layout option for the bath complex, its size and location.
Bath preparation time
The peculiarities and difficulties of construction are not all the pitfalls. Saunas made of logs (and timber too) need to be heated longer than aerated concrete ones. The point is the high heat capacity of wood. Until it warms up, the air will not begin to heat up. But the radiant heat emanating from heated walls feels much more pleasant and is better perceived by our body, warming it to a greater depth.
But the fact remains: preparing a steam room in a wooden bathhouse will take more time and firewood (all other things being equal). If we talk about a log sauna in which there is a brick stove, then the preparation time generally requires at least 3-5 hours. Sometimes more, sometimes less - depends on the wood, design and power of the stove. Moreover, in order for the temperature background to level out, several more hours must pass after the desired degree of heating is achieved. The owners of such baths even have a special term: the bath is standing. Total preparation time is 6-8 hours. Few city dwellers have such a reserve of time (and patience).
Brick stove in the sauna = great atmosphere, but preparing the steam room takes a lot of time
One point: in such baths there is usually no special insulation of the walls of the steam room. The ceiling can still be insulated, and even then, rather using traditional methods - clay, sawdust, expanded clay. To heat such a steam room with a metal stove, you need to use it with a good reserve of power. But then it is difficult to keep the temperature within the standards of a Russian bath - at the level of 50-60°C.
Read about how to insulate the ceiling in a bathhouse here.
In the case of installing a metal sauna stove to create conditions close to a Russian steam room, a brick screen is placed around it, and a heating panel is also erected. They shield hard radiation from the body and chimney and serve as a heat accumulator.
But in this case, one of the main advantages of metal stoves immediately disappears, because they do not require a foundation. They can be placed on a non-combustible base. A foundation is required for the screen and shield. The mass of all bricks turns out to be several times more than 200 kg, at which it is possible not to make a foundation. And to this mass you need to add a stove with wood and a water tank. So a foundation for a furnace with a screen and shield is necessary.
How heat from flue gases is used with different types of chimneys
To ensure that the steam room takes less time to warm up, they are insulated. Even in wooden baths. But then it doesn’t really matter what material the outer walls are made of: they are covered with a multi-layer cake. And if there is any difference, it is rather purely technical: wood still removes moisture better, which is why there is no need to organize additional ventilation of the insulation. But this advantage “works” only if the outside of the logs are painted with compounds that do not form a film on its surface. If the log house is painted with regular paint, ventilation is necessary to exactly the same extent as in a brick or foam concrete bathhouse. Another thing is that a brick “box” needs not only internal but also external insulation, but such a building does not require time to shrink. So everywhere there are subtleties.
Design ideas
Most often, many people decorate a bathhouse, especially if it is a small room, traditionally. They use wood in decoration, without tying it to any particular style. In this case, there is only one goal: to make the room as functional, cozy and comfortable as possible.
In the washing room there are benches, a container with clean water, washing accessories are placed in a cabinet, or a shower or shower stall is simply installed. A small room is allocated for the toilet. Ceramic tiles are often installed in the washroom.
The rest room is also usually not overloaded with details. It is also decorated with wood and contains a table with stools or a cozy sofa with a low table. An important piece of furniture will also be a cupboard. Textiles, samovars, and dried bouquets are used as additional decoration. But if you stick to a certain style, you can choose absolutely any one that suits your taste best.
Options
If a bathhouse is a way of life or a commercial investment, then you can consider options with additional options that will enhance your pastime and relaxation. Combination options are also popular.
With terrace
If the rest room is an enclosed space, then it will be nice to go out onto the terrace to get some fresh air. In the summer, you can even move the recreation area outside, equipping it with comfortable chairs, a table, a hammock or sofas with armchairs. In winter you can go out to the terrace to cool off.
The size can also be customized. If the terrace is planned as an outdoor recreation area, then it can be made the entire width of the bathhouse, as well as with a turn. A spacious square open veranda on the same foundation as the bathhouse and under the same roof can be used as a gazebo at any time.
There is a possibility of installing a swimming pool on the large terrace
The canopy will not allow the water to heat up too much from the sun's rays, which is so important when you want to freshen up, and leaves and fluff will not fly into the pool in large quantities
With swimming pool
If you don’t want to install a pool on the terrace, you can do it inside the bathhouse. A separate room can be allocated for the pool, which can be accessed directly from the steam room, but more often there are projects in which the pool is located directly in the relaxation room.
A small 2x2 version with cold water can serve as a river ice hole. Heating will be needed for swimming pools. For a comfortable stay, a size of approximately 6x3 is suitable. For entertainment, you can install waterfalls, water cannons or a hydromassage system in such a bathing pond.
Contrasting dips can be achieved without complex pool installation. Small fonts that resemble a huge barrel are available in stores that sell bathhouse equipment. They do not require digging a pit, complex finishing or a filter system. For a comfortable dive, a ladder leads to the font.
With veranda
By combining a terrace and a recreation room, it is possible to save space on the site. The veranda can be glazed with sliding windows, which will close in the cold season and swing open in the summer.
This option is worth considering for those who are planning to build an object for summer use in the country. In addition, sliding windows can be equipped with mosquito nets, and in the summer this is the best salvation from mosquitoes, moths and flies.
With bathroom
For a comfortable stay in the bathhouse for several hours, it is worth thinking about arranging a toilet, especially for commercial projects. You will have to incur additional costs for arranging communications, but a bathroom inside the bathhouse is simply necessary, especially in the cold season.
With attic
There are a lot of designs for bathhouses with an attic floor. It can be used as a guest room - equipped with a bed, or you can install a billiard or tennis table, a plasma TV, armchairs or a sofa.
Small projects involve a layout where the first floor is occupied by a steam room, a washroom, and a terrace, and the second floor is a relaxation room.
Interesting options for bathhouses with an attic, which include a balcony. This way you can enjoy the view from above and arrange an additional seating area with chairs and a table on your balcony.
When deciding to build a bathhouse with an attic floor, it is better to choose projects in which the roof is gable and sloping. This increases the usable space. In addition, you should consider a thermal insulation system between levels
This is important for maintaining a better microclimate in the steam room
Two-story
If a one-story building is just a bathhouse for the sake of a bathhouse, then an object with a second floor can proudly bear the title of bathhouse-house. Increasingly, just such buildings are growing on private dacha and suburban plots. The cost of constructing such a facility is less than the construction of two separate buildings. United by one roof and standing on the same foundation, the bathhouse and the house have their own characteristics.
The first floor is usually occupied by a steam room, a washroom or shower, a kitchen with a rest room, a bathroom, and a vestibule. On the second floor there is a hall and two bedrooms. The size of such a building with the optimal number of rooms is 6x6 m. The layout may provide for additional premises: a terrace, a firebox, a dressing room, a utility block, a firewood shed, and a balcony.
Review of typical projects
The project with an open veranda on a pile foundation without a plinth or blind area looks great
Projects with a bathhouse, a terrace, a barbecue veranda in a country house, or a personal plot are popular and in demand. This set includes all the necessary elements for relaxation.
Bathhouse project 6 x 4 m with veranda
The bath complex consists of three main elements: a steam room, a wash room, and a dressing room. Additionally there is a locker room, a relaxation room, and a terrace. A wooden door is installed between the steam room and the washing room. Sliding glass doors are popular now. They have handles that don't get hot.
What to consider in a bathhouse and barbecue project
Bath and health complex in the estate with a terrace near the pond
There are SNIPs that determine the location of a building according to sanitary and fire safety standards.
According to SNIPs:
- distance from the fence, fence - 3 m;
- if there is a well on the territory of the personal plot, the distance from the bathhouse is 8-12 m (so that groundwater is not polluted);
- the recommended distance to the main building, a residential building, is 8 m (for fire safety reasons).
Before choosing a bathhouse project with a veranda or terrace, you need to consider the following factors:
- Before deciding on the design of a bathhouse with a terrace, barbecue, you need to think about how many guests will relax in the health complex . This determines the dimensions of the building and the size of the terrace for relaxation.
- The structure must be proportionate to the site, proportions must be maintained. Unless the bathhouse with a terrace is located on a separate territory.
- Will a bathhouse with a terrace be used during the cold season? When used in the off-season, in winter, it is additionally necessary to equip the structure with a cut-off vestibule. Cold air from the street will not get inside the room.
- The layout is chosen based on the equipment for the bath: the size of the steam room; A mini-pool, plunge pool or shower will be installed to take a dip after the steam room. Layout options suggest the presence of a washroom, a bathroom, a rest room, a locker room, an entrance hall (a cut-off vestibule), and a bathroom. The toilet is usually done in the washroom. In order to place everything, you first need to make a drawing to scale.
- Material capabilities determine the costs of development , selection of materials, and overall dimensions of the building.
On a raised foundation, a 6 x 6 m building made of timber and edged boards
It is recommended to place the bathhouse on the leeward side. Smoke from the sauna stove and barbecue will not blow into the territory of the building or terrace. It is comfortable to relax when smoke does not enter the seating area. When planning a bathhouse, it is necessary to make calculations for the chimneys. It is correct when the bathing part of the building with the steam room faces south. The advantage of this installation is the rapid heating of the building during the cold season.
The building is located on an elevated place to improve water flow. If this is not possible, raise the foundation.
If there is no centralized sewerage system, a drainage hole is made 5–6 meters from the bathhouse. They lay it out with bricks and fill it with concrete around the perimeter.
Project of a two-story bathhouse with a terrace 5 x 7 m
For an open terrace, it is better to choose paving slabs or deck boards as flooring. The materials are resistant to moisture and temperature changes.
For year-round use, a closed veranda with glazing is made.
Typical projects
Small building 6 x 4 made of profiled timber, boards with a canopy
The design of a small bathhouse with a small terrace, without a barbecue, can fit on 20 square meters. As a rule, this is a small rectangular building with bath rooms (steam room, washing room with shower, small dressing room) and a rest room.
In such a bathhouse there is enough stove-stove to heat the entire house and a small rest room. The rectangular shape is practical and ensures uniform heating of the room from the inside.
Log house made of calibrated timber for a comfortable stay
Bathhouses with a terrace from 35–40 m2 are a complex that includes elements of a bathhouse and a relaxation area with a fairly spacious open area. The terrace to the facade of the building can be attached to one of the walls later, if funds are limited, on a separate foundation.
Building with a spacious extension, barbecue for barbecue
In conditions of limited space in a summer cottage, combined with the desire to build a full-fledged recreation complex, projects for bathhouses with an attic are being implemented.
Advantages of the projects:
- The usable area increases significantly, with compact construction
- the roof immediately covers the terrace and the building
- the pipe from the steam room stove serves as an additional source of heat for the attic floor
- on the second floor under the terrace you can equip a balcony for relaxation; it will complement the architectural ensemble
Wellness complex with a bedroom on the attic floor
Among the best projects are two-story bathhouses with an attic, a spacious terrace, and a barbecue. Act as a summer kitchen. In fact, it is a small cottage, a residential building. Interesting projects with a sliding glass wall between the recreation room and the attached gazebo.
Another bathhouse project with a terrace and a large relaxation room 7.5 x 5.5 m
The staircase is often installed on the ground floor in the recreation room. On the second floor there are bedrooms and a billiard room. If there is a swimming pool or an artificial pond nearby, it is appropriate to install sun loungers on the terrace.
Terrace, relaxation room in the bathhouse
Photos of projects with a corner location without a porch
In most bathhouse projects, the terrace is traditionally located on the front side of the building, but not always. The most compact, ergonomic, in terms of space organization, are corner one-story baths.
The covered terrace in the bathhouse is a comfortable place to relax after the steam room. They are covered with a common roof with the bathhouse or with a separate roof, with an adjoining one. Light, transparent polycarbonate is also used as a roof.
It is convenient to relax if you install a barbecue or grill on the terrace. Install a small kitchenette with a dining table to create an outdoor dining area.
It is advisable to have a sink equipped with a water supply. You need to have a place to store firewood. Decorate the bathhouse terrace with flower arrangements in hanging pots.
Veranda with barbecue and small kitchen on the terrace
The terrace in the bathhouse can be open or closed. To prolong the pleasure of using the terrace after a bath in the off-season, removable double-glazed windows are installed.
Building with glass veranda
The relaxation room in the bathhouse will be equipped at your discretion. During the cold season, it can replace the terrace. Usually there are bath equipment, a trestle bed for relaxation, a small soft corner, and a fireplace that fits into the interior. From the relaxation room there are doors to the locker room and work areas of the bathhouse.
Rest room, “living room” of the bathhouse
Laying the foundation
The reliability and longevity of a home depends on the foundation. In the place where the extension is planned, the foundation of the dwelling is opened. At the same level, a new foundation is laid.
The optimal foundation option for a 1-story wooden house is a monolithic strip foundation. Its depth is 0.5 m. The width is 300 mm.
Interior decoration of the bath
For a brick and block house, a full-fledged foundation is created that can withstand heavy loads.
The base parameters depend on:
- wall structures;
- bearing load;
- type of building materials.
The stages of foundation construction look like this:
- Determine the location of the bathhouse.
- Drive pegs around the perimeter.
- Using the pegs as a guide, stretch the construction twine.
- Set aside the width of the foundation.
- Install cast-off.
- Stretch 2 lines of twine.
- Check the diagonals and the accuracy of right angles (it is advisable to use a range finder and laser level).
- Dig a trench in accordance with the markings. If the house will have a central sewer system, then the trench needs to be drawn to the closest connection to the pipe. Otherwise, it is carried out to a drainage pit, which is arranged separately from the home.
- If the soil is sandy, install temporary formwork. It helps prevent the walls from falling to the bottom. The internal walls of the formwork are laid with roofing felt or film.
- Install a pipe into the trench under the communications and fill it with sand and soil. The trench under the base is filled with sand (coarse-grained) and crushed stone (2/3). Then you need to moisten the backfill with water and compact it well.
- Place tied rods of reinforcement into the trenches, secure the frame with clamps made of plastic.
- Pour concrete, level, dry. Waterproof with roofing felt or bitumen mastic.
It is advisable to lay the foundation in summer or early autumn. It should dry well and stand for 3 weeks.
In winter, screw piles are used to construct the foundation.
Equipment
Frame buildings are placed on point supports. For them, foundations of pile or column type are chosen. Piles are installed when groundwater is closest to the surface; in other cases, it is necessary to install block or brick types of pillars with a cross-section of 400*400 mm, with an exit of 40 cm above the ground.
Note: with a large house area, 2 levels with an extension in the form of a glazed veranda, the load on the wooden frame increases. Concrete monolith is preferable to use.
For the bottom trim, you usually need unplaned timber. The glued type is more expensive. Relative to the area of the building, the cross-section of the timber should be within 100*150; 150*200 mm.
Large-scale structures: levels, parameters, layout
Wider buildings allow you to place several separate rooms inside and install a spacious terrace outside. For example, the layout of a bathhouse with dimensions of 6x8 sq.m. includes a steam room, shower room, separate bathroom and a wide relaxation room.
Regarding the bathroom, we can say the following. Many summer residents like the layout of a bathhouse with a toilet. Thus, the problem with additional amenities is solved.
A spacious terrace is built outside. Similar planning applies to areas such as 6x6, 9x6, 8x8 and so on.
The functionality of the rooms may remain unchanged. Changes may be made to the arrangement of premises.
Heat and vapor insulation
Vapor barrier for a bath
The specificity of baths is that there is high temperature and humidity in the working area, steam room, and washing room. Previously, log walls were caulked with natural moss; it took several hours to warm up the room.
Currently, they are trying to reduce heat loss as much as possible, creating the effect of a thermos so that the bathhouse quickly warms up and retains heat. In addition, vapor and waterproofing is needed so that condensation does not penetrate deep into the materials of walls, floors, and ceilings and quickly evaporates from there.
Floor insulation
Floor insulation with expanded clay
Expanded clay is used as insulation under a concrete screed in a steam room or washing room. It is recommended to lay geotextiles on top. The advantage of expanded clay for insulating bathhouses with a terrace is that it easily allows moisture to pass through.
In winter, expanded clay and concrete cool down; the heat from the stove only manages to warm the upper layers of the floor. The optimal solution is to install a “warm floor” system, which allows you to quickly heat up the steam room of the bath and retain the heat inside.
Concrete floors that are covered with permeable boards are recommended to be additionally covered with liquid rubber (at least two layers). A dense waterproofing film is formed.
The sliding effect of water increases. If you do not waterproof the floor in the working areas of the bathhouse, soapy water with sweat and fat inclusions clings to the roughness of the concrete coating. It is difficult to clean.
It is better to lay the floors in the steam room and washing room with lappated (non-slip) ceramic tiles, and install moisture-permeable wooden floor racks on top. Be sure to first insulate the concrete screed. After washing, a lot of water flows into the sewer, so an additional drainage system is made.
Insulation, moisture-resistant membranes for the ceiling, walls of a bathhouse with a terrace
Wall insulation
The heated steam from the heater rises to the ceiling, so the temperature is highest there. Traditionally, the walls of the bathhouse's steam room are lined with clapboard made of hardwood. Coniferous tree varieties are not suitable, as resins are released when heated. Decorative lining is attached to slats.
During the heating process, moisture and condensate penetrate into the gaps between the planks and accumulate in the cavity between the lining and the wall or ceiling. In order to prevent moisture from penetrating inside the bathhouse wall, a moisture-resistant barrier is installed in the path of condensation. To prevent heat loss, insulation is installed.
The construction market offers a range of insulation materials for moisture-resistant barriers and membranes. For projects of bathhouses with a terrace, combined foil materials are mainly used. They combine the properties of insulation and vapor barrier.
The foil surface perfectly reflects thermal energy. The main rule when laying insulation and vapor barriers is to eliminate the joining seams; they will be connected with foil tape.
In the rest room or locker room, where the humidity and temperature are lower, it is possible to use other types of insulation and vapor-proof membranes.
It is not recommended to use moisture-resistant membranes on a bitumen basis in the steam room or washing room; mineral or glass wool are used as insulation. They contain substances harmful to the body that can be released at high temperatures. The listed insulation materials are hygroscopic; when wet, their thermal conductivity increases.
Ventilation device in bathhouses with a terrace
Ventilation diagram
Properly installed ventilation in the steam room and washing room is the key to the durability of finishing materials. If the room is quickly ventilated, a completely normal circulation of air masses is ensured, and moisture does not accumulate in the space between the walls. The tree does not deteriorate. The possibility of the formation of fungus and mold is reduced to a minimum.
Experts recommend making a small window in the steam room, located on the wall opposite the door (40 x 40 cm), at the height of the door lintel. The second ventilation hole is punched at the bottom under the shelf (shelf in the steam room).
When the steam room is not in use, open the doors and windows, which provides quick ventilation. In addition to natural ventilation, forced ventilation is installed, with a built-in check valve to prevent cold air from entering the room.
Canopy attached to the house: what types are there, choice of materials and installation tips (95 Photos & Videos) + Reviews
Selection of materials for decking flooring
Basic recommendations for flooring in an open extension:
- Wear resistance. The material should not wear off even over the years.
- Not slippery, even when wet. This will reduce the risk of injury when walking on it.
- Low temperature resistance. Refers to regions with severe frosty winters.
- Do not deform under the influence of moisture or precipitation.
There are no such restrictions for a closed terrace, since the floor is not exposed to external factors.
Let's look at popular flooring materials.
Tiles, porcelain stoneware
The tiles are taken with the most rough, textured surface to prevent slipping.
Suitable tiles:
- ceramic;
- sidewalk;
- concrete.
It is strictly not recommended to use tiles. When wet, it becomes very slippery, which leads to unwanted injuries.
It is possible to lay porcelain tiles and pieces of stone. This flooring will go well with a bathhouse made of blocks and bricks.
Terrace board
Terrace boards are made from natural solid wood or with the addition of polymer raw materials. The latter type is preferable in an open terrace, since it is not afraid of moisture and does not deform due to temperature changes.
Available in the following breeds:
- oak;
- pine;
- ash;
- larch;
- hornbeam;
- teak.
It is used to cover the floor in bathhouses made of logs and beams, complementing the wooden ensemble.
