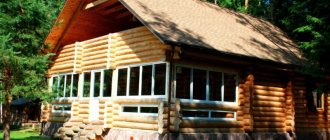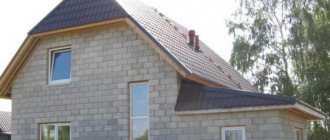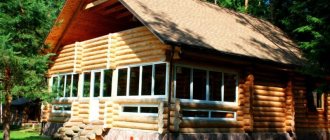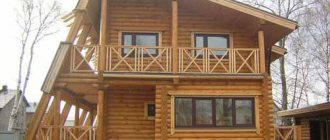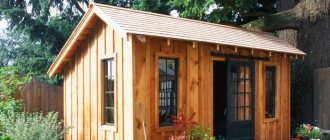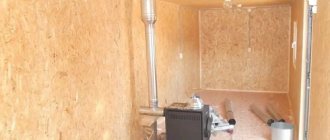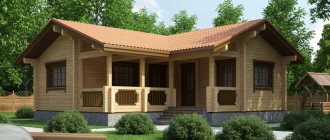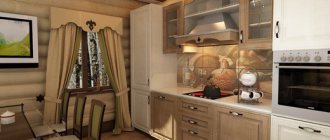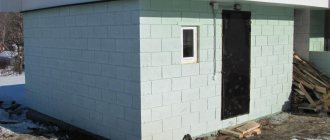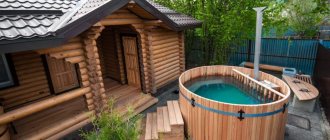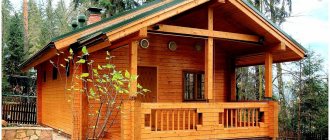The first material that comes to mind when thinking about building a bathhouse is, of course, wood. But progress does not stand still, and new materials appear on the market that make it possible to build reliable and budget-friendly buildings. These include aerated concrete. Aerated concrete baths are not as popular as wooden ones, but the popularity of this material is steadily growing.
Is it possible to build a bathhouse from aerated block?
Aerated concrete is cellular concrete with high porosity and the ability to absorb moisture. Therefore, for a long time it was believed that gas block was not the most suitable material for building a sauna. But the advantages of aerated concrete outweighed its disadvantages, and today not only small family bathhouses on private plots, but also large two-story bathhouse complexes are built from aerated concrete blocks. Of course, during construction, all operational features of aerated concrete are taken into account:
- The gas block easily absorbs moisture, and it is difficult to dry the room. The problem can be solved very simply: by providing good ventilation. The easiest way is to choose a bathhouse design that has large windows located opposite each other. After washing, just open the windows and the room will quickly dry out in a draft. In this way, both a small sauna and a large aerated concrete bathhouse 6 by 6 meters can be dried.
- In a bathhouse made of aerated concrete there will be no characteristic woody smell. Indeed, when heated, a gas block will not smell like natural timber, but interior wood trim will help give the sauna a “woody” feel. Both chamber-drying timber and inexpensive lining are suitable for this. A gap of 5-10 cm must be left between the gas-block wall and the wooden finish for ventilation. This should be taken into account when choosing a project. For example, the useful area of a 4 x 3 bathhouse made of aerated block will be 15% smaller due to the gap arrangement.
- Need for waterproofing. Considering that we are talking about rooms with high humidity, it will be necessary to do effective waterproofing between the foundation and the walls, between the floors (if a two-story bathhouse project is chosen), between the roof and the walls. The durability of the structure will depend on the quality of waterproofing. Two undeniable arguments can be made here. First: even if the bathhouse was built from moisture-resistant brick, you would still have to do waterproofing. Second: a turnkey bathhouse made of aerated concrete, even with the most expensive waterproofing, will be much cheaper than one made of timber or brick.
Expert opinion Vitaly Kudryashov builder, aspiring author
Ask a Question
So, we can conclude that, like a residential building, a bathhouse made of aerated concrete is a reality. All existing shortcomings of this material can be easily eliminated with the right approach to construction.
Peculiarities
Bathhouses are not uncommon these days. It is built from different materials. Most often, of course, there are structures made of wood. However, such buildings must be carefully looked after so that they retain their original appearance and do not rot over time. In addition, wooden baths are fire hazardous, even if they are treated with special impregnations.
An excellent alternative to such demanding materials are blocks.
Their use in the construction of baths is not rare. Many owners choose just such materials, as they have many positive characteristics and are superior to wood in many respects.
The main feature of building blocks is their porous structure. In this case, the pore sizes (as well as their shape) can vary chaotically over the entire area of the block. Due to this distinctive characteristic, the mechanical and thermophysical properties of such building materials are not uniform. Because of this, the bathhouse must be very carefully insulated not only from the inside, but also from the outside.
It is worth noting that the blocks absorb moisture like a sponge. In the summer season, this feature does not mean anything terrible, but in winter, previously absorbed water will freeze and increase in volume. This can lead to sad consequences - the destruction of blocks. Of course, this problem can be completely avoided. To do this, it is necessary to provide the building with high-quality waterproofing inside and outside.
Advantages of aerated concrete baths
Now let’s look at the advantages of building turnkey aerated concrete baths:
- Projects and prices. The construction of even a large aerated concrete bathhouse with a terrace, enclosed veranda or attic will not be burdensome on the budget. Prices for standard projects start from 5,000 rubles, and in some cases the project can be obtained for free.
- Heating rate. Aerated concrete blocks heat up quickly and retain heat well. You can heat a gas-block steam room in a couple of hours, while heating a brick sauna takes 6-7 hours.
- Resistant to mold and rot. Wooden saunas suffer from these “illnesses”. The gas block is not susceptible to rotting and mold, so you don’t have to worry about a healthy microclimate.
- Light weight. Aerated concrete blocks are a lightweight material, so the structure does not need a reinforced foundation. For a small 3 by 3 bathhouse made of aerated concrete, you can use a non-buried concrete strip only 20 cm wide as a base.
- Non-flammable and environmentally friendly. The presence of a stove requires special fire safety measures. Aerated concrete is a non-flammable material that is resistant to fire and prevents its spread. When heated, the blocks do not release toxins.
Beautiful examples
Many consumers are skeptical about block baths, explaining this by their unsightly design. In fact, such buildings can be made very stylish and attractive not only inside, but also outside.
For example, a small building with a triangular roof and steps leading to a dressing room can be finished with light-colored siding panels. The lower part of the building should be lined with decorative brown bricks around the perimeter. In such a bathhouse, blue or purple tiles will stand out effectively.
You can build a beautiful bathhouse with a terrace from foam blocks and decorate it with façade plaster in a dull lemon shade.
At the entrance to the building, place brick columns and install a red tile roof on top, which would cover the entire structure as a whole (along with the terrace). Green plants and flowers should be planted around. As a result, you will get a very impressive bathhouse.
A bathhouse made of blocks can be made laconic, but no less attractive, by playing on the contrast of the walls and roof. For example, the external finishing of block ceilings should be done with snow-white or beige plaster/paint, and brown coverings should be chosen for the roof. Install high plastic windows and doors in such a structure. This will make the bathhouse more stylish and modern.
Aerated concrete bath projects
A bathhouse or sauna is a standard structure, so owners rarely order an individual design, but choose a faster and more affordable option - a standard turnkey aerated concrete bathhouse project, the price of which starts from 5-6 thousand rubles. The project contains architectural and design solutions, information about the object: area, materials, layout, drawings. An obligatory part of the design documentation is an estimate, which describes in detail what the final cost of the structure consists of.
We suggest considering several universal projects for an aerated concrete bathhouse located near the house:
Small sauna up to 20 m²
A compact 4 by 4 bathhouse made of aerated concrete is suitable for a small area. The structure is designed for 4-5 people. The steam room in such a bathhouse is small - no more than 25% of the total area, another 25% is occupied by the shower and washing room (room for storing equipment). The rest room is combined with a dressing room. In some cases, this is inconvenient, so you can consider a 5 by 3 bathhouse project made of aerated concrete. Such a structure will have a rectangular shape, so the rooms will be located one after another: room - dressing room - steam room.
Standard bathhouse made of aerated block 6 by 6
A large building that can comfortably accommodate a company of 8-10 people. Often, having the opportunity to build a large building, future owners choose a bathhouse project made of aerated concrete with a terrace or open veranda on which a barbecue or barbecue is installed. The design of a 6x6 bathhouse made of aerated concrete, in addition to a steam room, shower and dressing room, may include a separate room with a shower, jacuzzi or even a bedroom where you can relax after water treatments. Having the opportunity to make a large building, you should not limit yourself to a standard 6 by 6 meter aerated concrete bathhouse project. Consider options with other sizes. For example, a 6 by 4 bathhouse made of aerated block will be more preferable for a rectangular area.
Bathhouse 6 by 3 made of aerated concrete on 2 floors
A two-story sauna with an attic made of aerated concrete is already a full-fledged recreation center. On the ground floor there is a spacious steam room, a dressing room, a wardrobe that can be divided into male and female parts, showers, a jacuzzi, and a swimming pool. This is exactly the design of a 5x7 aerated concrete bathhouse on 2 floors that should be considered by those who want to equip several recreation rooms. Recreation areas are located on the attic floor. This could be one living room plus one bedroom or several separate bedrooms.
Design
Many people believe that a bathhouse is a room in which it is impossible to show maximum imagination when creating an attractive design. Actually this is not true.
In the bathhouse it is quite possible to build a kind of living room with a large table and several chairs, as well as a cozy sofa, opposite which a wall-mounted TV will find its place. This layout can be used even in a small building if you use small-sized furniture or transformable folding models.
The interior of the room can be covered with siding or panels that imitate timber. Such coatings will look very attractive and appropriate in a bathhouse. Against their background, you can place furniture made of wood, as well as wall and ceiling lamps made of antique-style metal.
If you want to bring a natural touch to your living room, then you should take a closer look at decorative brick - it will look great on the walls in combination with wood trim.
Some owners complete such a bathhouse interior with real fireplaces or fireplace stoves made of brick, stone or their imitations.
As a rule, a large number of wooden parts are present in steam rooms and washing rooms. Here you can also dilute the finishing with stone. Lighting fixtures in such spaces most often have a laconic appearance that does not attract too much attention.
Project selection
When choosing a project for a bathhouse made of aerated concrete with a relaxation room, a terrace or for a modest sauna 4x4 meters, consider the following:
- The minimum area for 1 person is 2 m², the optimal is 3-4 m².
- When calculating the area, take into account the thickness of the gap between the gas block wall and the wooden cladding.
- It is better if the shape of the structure follows the configuration of the site.
- The presence and location of windows, doors, installation location of the stove, plumbing.
- If a boiler is used for heating, the design must include a boiler room.
- The stove must be located so that an efficient and safe chimney can be organized.
Expert opinion Vitaly Kudryashov builder, aspiring author
Ask a Question
The construction of turnkey aerated concrete baths and projects at prices affordable for ordinary consumers are offered today by many companies. Even if you decide to build a bath structure yourself, it is better to take a standard project that has passed a technical and fire examination.
Equipment and tools
To build a bathhouse with your own hands from foam blocks, you need equipment and tools.
Bayonet shovel.
Rubber hammer.
Hacksaw.
Master OK.
Tools:
- shovels – bayonet, scoop and mortar;
- hammer-pick;
- rubber mallet or mallet;
- plumb line;
- building level;
- rule;
- jointing;
- trowel or trowel;
- mooring cord;
- spatulas;
- notched spatula;
- hacksaw;
- roulette;
- hammer.
Hammer.
Concrete mixer.
Equipment:
- concrete mixer;
- container for diluting glue, cement and water;
- drill with whisk attachment;
- perforator;
- screwdriver;
- wall chaser;
- deep vibrator for removing air from the solution;
- stapler;
- ladder.
The project has been drawn, building materials and tools have been prepared, we move on to building a bathhouse.
How to build a bathhouse from aerated concrete
Construction can begin after the design of the aerated concrete bathhouse has been selected and the drawings and estimates are ready. If the selected project does not have a drawing of any node, it can be found on the Internet. It will be free, but we cannot guarantee its correctness. For example, consider the construction of a bathhouse made of aerated concrete according to a 4x6 meter project.
Materials, tools, drawings
The exact name of materials, their quantity and cost are indicated in the estimate, which is a mandatory part of the project. The materials you will need are concrete for pouring the foundation, waterproofing, vapor barrier, aerated concrete blocks, timber for the rafter system, window blocks, assembled doors, roofing, materials for external and internal finishing. As a rule, the estimate includes about 50-80 items. The tools you will need are a concrete mixer, tools for laying blocks and woodworking, and painting tools.
Drawings that you must have on hand before starting construction:
- floor plan + section;
- layout plan;
- connecting the foundation to the wall and installing the floor;
- method of laying and strengthening openings;
- installation of an insulated roof;
Foundation
For aerated concrete buildings, a strip foundation is erected on stable soils; on unstable soils, a pile-screw foundation with a reinforced concrete or metal grillage is erected. Type of strip base - shallow or shallow. Monolithic tape is made by pouring concrete mixture into prepared formwork. If it is impossible to wait until the concrete gains strength (28 days), you can lay the foundation from brick or rubble.
Walling
A 6x3 bathhouse made of aerated concrete with a wall thickness of 250 mm is a purely summer option. If you plan to use the structure year-round, then the thickness should be at least 400 mm. In the northern regions - at least 600 mm. For masonry, only a heat-insulating adhesive mixture is used. The use of cement mortar is unacceptable.
Roof
The roof must be light, fireproof and warm. The rafter system is traditionally made of wood. Effective waterproofing and insulation of the roof is mandatory. It is recommended to use polymeric materials such as “flexible tiles” as a roofing covering. They are more resistant to moisture than ondulin or metal tiles.
Insulation
If the bathhouse constantly maintains a positive temperature, then insulation from the outside is desirable: the costs of maintaining that “+” are lower. If the bathhouse is heated only periodically, then there is no point in external insulation. It’s already warm in the summer, but in the winter it will still be minus in an unheated room.
In an unheated bathhouse you need to have good internal thermal insulation. Then it will be possible to heat the room without touching the walls. The insulation layers are discussed in more detail below, since without a vapor barrier they do not work as they should.
