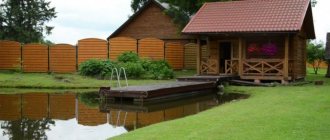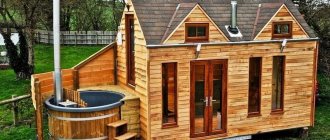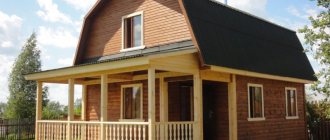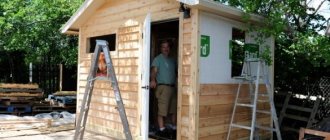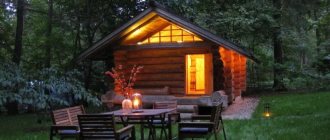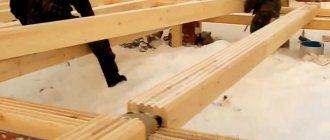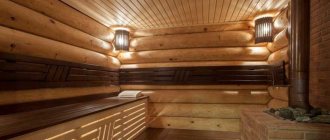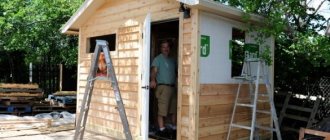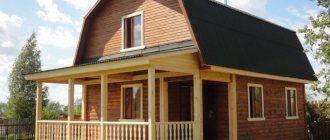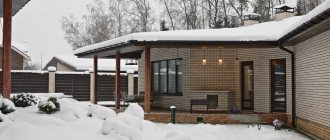The program for designing a bathhouse is a convenient tool for visualizing the project in three dimensions, obtaining drawings and the required documentation. As soon as you think about purchasing material, it becomes clear that you cannot make the calculation yourself without the help of a specialist. In this case, programs for designing wooden buildings can easily replace consultation with a professional.
Bathhouse layout created in a special program
Questions that programs cannot answer
Drawing up a graphic design is only half the battle. Before starting it, it is worth resolving issues in which the program is powerless.
And you can’t cope without a professional, so after reading the following list, once again answer the question of whether you should take on the project yourself.
Sauna project from the inside
- The first point is the correct location of the bathhouse on the site. It is necessary to comply with sanitary and fire safety standards. You need to check the distance from the boundary fence to the neighbors (should be more than a meter). It is recommended to orient the windows to the south so that the building is light and warm during the day. A bathhouse made of combustible structures should not be closer to the house than 8 meters.
The minimum distance from the bathhouse to the fence is 1 meter
- You also need to choose the mode of using the bathhouse - year-round or seasonal. This parameter will influence the choice of building materials and the thickness of insulated walls.
- The steam room should be externally comfortable. Estimate the maximum number of people who will take water procedures at the same time. This should be taken as a starting point when drawing up a design for bath shelves.
- It is immediately necessary to provide ways to connect utility networks - water, electricity, sewer pipes.
- Determine the parameters of the structure - dimensions, type, internal division of premises.
Bathhouse project with a swimming pool - interior layout
- Consider what material the bathhouse will be made of - this is influenced by the region of construction and the budget. It will be easier to choose the type of foundation for the building.
- It is necessary to provide fire safety measures.
- Then choose the type of oven. They are electric or wood-burning. The first option will be more economical, but there is a lot of hassle with maintenance.
- Additional spaces and structures are important. Depending on the size, a kitchen, living room, terrace or area with a swimming pool are added.
- For a sauna to be effective, you need to consider a heated air circulation system. There are many of them, for example, air is supplied to a long pipe stretched underground over a long distance. It warms up while driving.
- But it is more important to calculate the energy efficiency of the building, which will determine the efficiency, heating and cooling speed, and the power of the installed furnace
Drawing up a frame structure project
If you were able to answer the questions posed, then you can try to create a bathhouse project.
Additional features
If you have the desire and financial ability to build a bathhouse or sauna with your own hands separately from the house, then this is good, but most often, to save space, they are built in utility rooms. When solving these and other issues, it is not recommended to chase the cheapest. The online assistant will not only solve the cost issue, but will also help the doubting developer see the model of the structure and decide on materials and components.
It must be remembered that SNiP standards prohibit lining the steam room of a bathhouse or sauna with flammable resinous wood. A modern program will help you create a project for a Russian bath or sauna, taking into account the smallest interior details. She will act as an architect and planner, you as a customer and designer. When designing a sauna steam room, you need to take into account its location as required by SNiP.
The unique “3D model” function will allow you to qualitatively examine the appearance of saunas or baths designed by yourself from all sides. Different architectural trends are used in the construction of modern health facilities, and their interior is constantly updated with new and bold design solutions. Often these facilities are complemented by baths that allow you to receive hydromassage treatments, comfortable swimming pools, billiard rooms, gyms, flower greenhouses, etc.
By following the recommendations of the design program, the developer is guaranteed the quality and safety of operation of the future building. The correct layout of a bathhouse or sauna will ensure a pleasant stay in it and will add vigor and health. The computer program will help in resolving the issue of additionally equipping the premises with special equipment.
As a result, a bathhouse or sauna will become a wonderful place not only for recreational activities, but also a reason for a pleasant pastime. Its construction using a project carried out using a special program will not take much time, effort and finances. A program that allows you to correctly calculate all the parameters when building a Russian bath or sauna will become your reliable friend and assistant.
The online assistant will allow anyone to create an original project. But only strict adherence to all necessary rules and requirements for construction will make this project durable.
Recommendations for choosing software
The programs have similar functions, but are designed differently, have a different interface and different function names.
This speaks to the importance of researching each specific product before trying it.
Professional program for designers ArchiCad
Nobody wants to study everything for the sake of comparison, so we give the following advice:
- You need to make sure that the program is Russified. Training in your native language, if you are not a programmer, will be faster.
- Look online to see if there are video lessons posted. This is a quick and easy way to learn new programs.
- Not all programs can calculate wooden structures. If there is no such function, then the product is useless.
- The program should also be able to create details of the required material. If this function is available, you can immediately order ready-made boards, already sawn for the finished project.
- 3D visualization is available to any product, but earlier this point was important.
- Learn about ways to purchase the program. There is no point in buying for one-time use. It would be great if the product has a demo version.
Accurate calculation of lumber
Knowing all the parameters, you can speed up the selection of software.
Free design
Standard procedure using the example of the online designer Planner 5D Planner 5D
Design programs are designed with the international consumer in mind, so manufacturers initially prepare designs in several languages.
Most pointers are presented in the form of pictures and icons or are accompanied by tooltips.
To do this, pay attention to the checkbox located in the upper right corner of the screen. When you click on it, a list of possible language options appears.
The next step in online design is to indicate your determination and click on the checkbox with the words “Create a project” and select the appropriate item from the options offered. The creators offer three options:
- Start work from scratch Continue a started project Select a ready-made template as a basis and make your own adjustments to it
Before starting work, the user is shown the capabilities of the program, which can be viewed once, and then refuse to be shown by clicking the “Do not show another time” button.
You can go directly to modeling by simply clicking on the cross in the upper right corner.
To draw a project, use a menu of four points:
- Rooms Constructor Interior Exterior
On your first visit, a room plan is presented on the screen, which you can use for further construction, or you can delete it and start your own design from scratch. To do this, click on the image, wait for 3 pop-up images to appear and select the trash can icon.
Be careful with this icon in the future, as it removes the image immediately without specifying whether you really want to delete everything, as is common in many office programs. If you press it carelessly, you will have to start all over again. If you like what you've already done, you can save the image by clicking the corresponding button in the vertical right menu.
To draw a design for a room with a non-standard shape and size, use the mouse, with which you can quickly change the outline of the room and give it the most non-standard look.
Such an individual project will allow you to plan in detail a loggia, balcony, storage room or other room with non-standard outlines.
- selection of finishing materials (click on the paint roller)
- select furniture by clicking on the “interior” item (image of a sofa)
Typically, free design somewhat limits the capabilities of users and you will have to pay for an advanced version that has wider content.
Source of the article: https://www.rusposter.ru/onlajn-proektirovanie.html
Popular programs used for bathhouse projects
Naturally, there are no programs tailored for baths. There are common software products with which projects of any buildings are drawn up.
We are interested in those that can create drawings of frame-type buildings and from solid timber or logs.
ScetchUp - a program for creating a bathhouse project
First on our list is a free application available for free download. It is Russified, the function of creating and loading building materials is available.
Official website of the program: sketchup.com
It is possible to perform a mechanical count of timber and logs, for which layers are created for each stage of construction.
ScetchUp program interface
The program is suitable for 2D and 3D projects. The visualization is not the most beautiful, but of a good level and suitable for a home project.
Online design
You can spend all your free time doing independent design without restrictions until you get a decent result.
To create a building and interior project yourself, it is enough to get acquainted with the general principles of the program.
This is not difficult, since the menu and basic actions are obtained on an intuitive level.
It is enough to try simple actions once, and then you can improve your skills and expand the range of options from simple to complex.
Essential elements
If you want to make a bathhouse project online for free,
then you will have to use a small list of equipment provided by the developers for review. More advanced features are available with a subscription.
- By clicking on the tab with the image of the house, we get to the menu where we select doors, windows, roof, partitions and much more.
- The choice of free elements is very limited, but it still makes it possible to create a good project. However, elements with a lock sign significantly expand your options.
- To open these elements you need to pay for a subscription, the dialog box of which pops up when clicked.
As a result, you get a full-fledged room that remains to be filled with interior items.
Situation
When designing baths online for free,
then furnishing elements can only be used from a limited list. However, when you subscribe, you can choose any item to place in your space.
To do this, you need to go to the tab with the image of the chair and select the desired category. The dimensions of the item, its color and location can be changed.
Clicking on the tree tab will give you access to exterior items. They can also be used at work.
After free sauna design
completed, you can save your work.
Subscription
In the process of using the service at a professional level, there is a need to use the full scope of all items presented in the program. To activate them, you need to subscribe, which the developers have provided for a certain period of time. It gives you access to thousands of additional items that will make your project unique and rich. At the same time, it becomes possible to take pictures in HD quality.
If you do not want to pay for additions or do not have time to do the work yourself, then our specialists will do it for you. We will take into account all the client’s wishes and take into account the individual characteristics of his premises.
Source of the article: https://www.rusposter.ru/onlajn-proektirovanie/banya.html
Independent design of saunas and steam baths online
Baths are considered premises that have their own characteristics both during construction and finishing. At the same time, in their development it is necessary to take into account a lot of different factors that affect functionality. This service will greatly facilitate the entire process of such work, providing the user with an excellent graphical interface.
Typically sauna design
is associated with the difficulty of placing equipment, benches and other furnishings in a small space that is allocated for this room. This program allows you to create a graphic model with the location of furniture and equipment, while maintaining the dimensions of each item. As a result, the user receives a visual image and can evaluate all the prospects for installing specific equipment.
Basic design
- First, the online bath design program
will prompt you to select the type of room. This makes it possible to set exact dimensions by cell. On the right you can select area shapes that change from any angle. - When you press the “3D” button, you will receive a three-dimensional image in which the walls will also be visible. In this mode, you can set their height and change the cladding both inside and outside.
- The foundation of the future bath has been laid and you can proceed to the next step.

