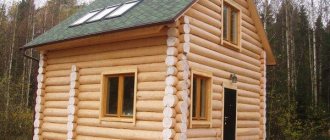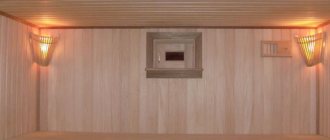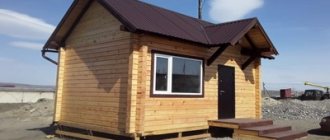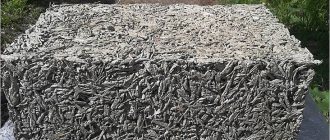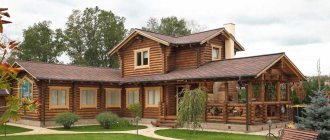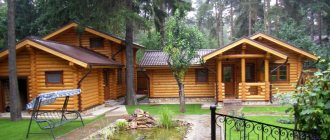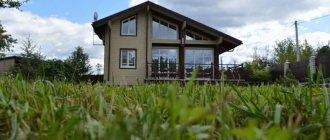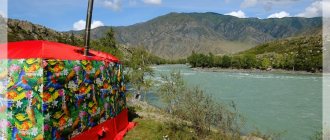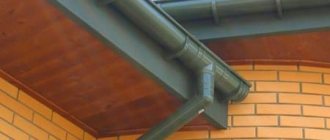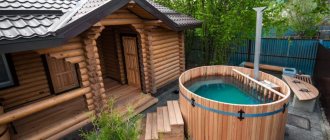A wooden bathhouse is a traditional property of Russian suburban areas. But today heavy log buildings have been replaced by lightweight structures made of timber. Modern materials are designed for wooden construction according to European standards. New technologies have long been mastered by domestic manufacturers and contractors. provides a full range of services from the manufacture of profiled timber to the design, construction, finishing and equipment of the bathhouse.
Professional turnkey service does not require the owner of the site to know technical nuances. But if you want to buy timber in order to build a bathhouse yourself, you will have to master the intricacies of installation. High-quality materials and proven technologies provide brilliant results only if standards are strictly adhered to. To prevent the construction of a bathhouse from turning into disappointment, it is worth calculating your own strength before starting work. Profiled timber is easy to install, durable and aesthetically pleasing, but Western technology has certain specifics.
Why is profiled timber used for the construction of baths?
Profiled timber is a building material. During its production, wood undergoes special processing.
Why is it worth using profiled timber for the construction of baths:
- The product is environmentally friendly. The raw material for the production of logs is wood. The top layers are removed from untreated tree trunks, after which they are chamber dried.
- The shrinkage coefficient of chamber-drying timber does not exceed 4%. After the construction of the bathhouse, the walls are not subject to deformation.
- Using only the core of wood in the manufacture of timber allows you to build baths from durable and dense material.
- Lumber does not require additional finishing.
- The presence of tongues and grooves speeds up construction, which, in essence, becomes a construction kit.
- All structural elements are lightweight, so installation is carried out without the use of special mechanisms and machines.
- A tight connection protects the walls from freezing and the owners from drafts.
A well-made bathhouse is equally good in summer and winter Source interiorme.ru
According to what standards is a bathhouse built?
Despite the fact that the bathhouse belongs to outbuildings and does not require a BTI conclusion for its registration, it is nevertheless important to comply with the requirements of state standards and building codes. Only in this case can you be sure that the building will be reliable, durable and will properly fulfill its purpose without creating additional problems.
In particular, profile lumber for finishing (boards for flooring and cladding, window sills, baseboards, etc.) must comply with GOST 8242-88, and materials for structural elements (timber, materials for the top and bottom trim, rafters, etc. .) – GOST 11047-90. The standards regulate the permissible processing error, the presence of defects (knots, etc.), humidity and other characteristics. For example, for construction materials a humidity level of no more than 18% is allowed, for exterior finishing – 15-20%, and for interior finishing – 12-15%.
GOST 21779-821 regulates the geometric parameters of buildings and their structural elements - i.e. the accuracy of the location of the building on the ground, the horizontality of the foundation, the verticality of the walls, deviations from the straightness of beams and racks, as well as tolerances on the geometric dimensions of the beams, etc.
The construction of the bathhouse must comply with SNiP II-25-80. It concerns the use of various types of wood, their structural properties, rules for calculating the strength of wooden structures, the correct manufacture of various connections of structural elements and types of fasteners.
Video description
In this video we will look at the features of construction from profiled timber:
The seams are sealed with a special tape insulation. Proper placement of this material between the beams will protect the owners of the building from drafts
Construction of baths from profiled timber is a simple task. But, since during the construction process it is necessary to take into account a lot of nuances that a person without work experience does not understand, it is better to entrust this matter to specialists and professionals who will complete the task very efficiently.
Choosing a timber bathhouse project
Structural and planning solutions for baths:
- Bathhouse with attic floor. On the second floor you can place guest rooms, a games room, or put a sofa with a coffee table. It all depends on the customer's preferences. If there are few rooms in the dacha, then building additional living space is a very wise decision.
The functionality of a bathhouse with an attic depends solely on the imagination of its owner Source mdl.by
- Bathhouse with attached terrace. The terrace will serve as an additional place to relax. It’s a pleasure to go out into the fresh air after a hot steam room, sit down in a soft chair and drink a glass of cool drink.
In the warm season, the terrace is a wonderful place to relax. Source pinterest.ch
See also: The most popular bathhouse projects made of profiled timber.
- A bathhouse with a facade (bay window) protruding beyond the plane. This project increases the area of the building. Basically, such projections are made glazed, which makes it possible not to use lighting fixtures during the daytime.
Bathhouse with a bay window Source banivsem.ru
- Bathhouse without frills. If the construction budget does not involve additional expenses, the building is erected without terraces, attics and other auxiliary premises. Such a project provides only a steam room, sometimes a small relaxation room.
If all you need from a bathhouse is a steam room, then an economical project is quite suitable Source tarifi.info
See also: Contacts of construction companies that offer the service of building bathhouses from profiled timber
Stages of building a bathhouse from profiled timber according to a finished project
To build a bathhouse, you need to make a foundation. It comes in three types:
- pile;
- tape;
- monolithic.
Which one to use is decided by geological expertise.
Before installing the walls, waterproof the foundation. It will protect the wood from rotting and moisture. The first row of beams is laid on the base or, in the case of a pile foundation, on the grillage.
Many manufacturers produce ready-made bathhouse kits made of timber. All elements are numbered and prepared for installation. Thus, specialists construct baths from profiled timber in a short time.
Pros and cons of the material
Let's start with the advantages that I have already mentioned:
- Low thermal conductivity of walls – excellent thermal insulation.
- No caulking of walls.
- Environmentally friendly natural material – 100% wood.
- The walls of your sauna breathe naturally.
- Beautiful aesthetic side surface: no finishing required.
- Excellent combination of price and quality.
- Rigid and reliable connection of the timber due to the lock.
- Lack of a massive foundation.
- The design of the beam does not allow rain to flow between the crowns (chamfered).
Now about the disadvantages, in my opinion, there are not many of them:
- It takes time for the bath to shrink (although this is not a minus, but a feature of the technological process).
- Over time, cracks will still appear in the timber (no matter what you do).
- Opportunity to purchase low-quality lumber. Buy wood only from a trusted manufacturer, otherwise all the advantages will turn into disadvantages.
Video description
We continue the theme of construction from profiled timber. We briefly examine the features of construction from profiled timber in the following video:
For wall fencing, beams with a cross section of 150×150 mm and 150×180 mm are used. Larch timber is considered the best material for building baths. This product does not rot and can withstand large temperature changes.
The first row of timber is secured to the foundation with metal spikes, the subsequent rows are secured to each other with wooden dowels. Insulation is laid between each link of the beams.
The beams are numbered at the factory - at the construction site all that remains is to lay them in order Source remontik.org
There are two options for installing the roof:
- The structure is pre-assembled on the ground, then lifted onto the floors of the house box using winches and installed;
- Installation of a roof on the building itself. First, the frame is assembled from rafters. A sheathing is attached on top of it, the pitch of which depends on the weight of the roofing deck.
Installation of window and door openings is carried out directly during the assembly of the building frame. Ready-made kits include recesses into which windows and doors will subsequently be inserted. If the construction is carried out from separate beams, openings for windows and doors are cut out with a chainsaw.
The outside of the timber is treated with antiseptics, which will protect the wood from insects. Interior spaces must be insulated. In the steam room itself, a lining is attached over the insulation.
Steam room in a bathhouse made of timber Source svarog-dom.ru
What types can be found on sale?
Woodworking products are very diverse, and the timber we are interested in has many options for shape, cross-section, type of used , etc.
Form
The name of the subtitle is very arbitrary, because we will talk about processing methods, the shape, and the composition of the timber. But first things first.
Unplaned
If you cut off the “humps” (croaker) from a log on four sides, then the round cross-section will become square.
Actually, this is how the timber is made - using a saw (circular or band saw). However, the saw leaves a very rough surface that could be made smoother by planing, but this is an additional operation that increases the cost of the lumber. And here at the exit we have the cheapest timber , which has not been processed with anything other than a saw.
The only attractive thing about this type of timber is the price. Without additional finishing inside and out, it looks rather unaesthetic, so in its pure form it is used for outbuildings (if the cross-section is small), but for a bathhouse such timber is suitable if it is thicker, and it is also advisable to put insulation between it and the interior decoration.
ADVICE! Unplaned timber has natural moisture, that is, it has been subjected to atmospheric drying.
Such timber is often subject to deformation - bending or twisting; be picky when choosing the material. In addition, it is necessary to mention the shrinkage of a structure made of unplaned timber - like a building made of logs, it must sit for some time. The minimum is six months, although this is not serious. Optimally - a year before the start of the first finishing work.
Profiled
Another candidate for bathhouse timber is profiled timber. What it is? This is a much better and higher quality processed material, which has a specific profile along the top and bottom - protrusions and recesses, which, when combined, increase the adhesion of the crowns, reduce the possibility of moisture penetrating into the inter-crown space, in general, it is more useful than a smooth surface.
Shrinkage of this type of timber also occurs, but some argue that it is less. We believe that shrinkage can actually be less only in the case of thermal (including chamber) drying. But we'll talk about humidity later.
The profile sections of such timber can be very different. But if we consider the protrusions and recesses as a tongue-and-groove connection, then, depending on the thickness of the timber, there may be one or several. It all depends on the manufacturer. Some limit themselves to two, regardless of the thickness of the timber; others turn the joint into a “comb” of many protrusions.
Another nuance of profiled timber is the possible presence of a chamfer - a removed corner that visually separates the crowns.
The profiled itself can be planed from a single log or glued, but the profile shape of both may well be identical. Or maybe not.
Glued laminated timber for a bath
We must understand that there is a well-founded technical, and not just an economic reason, why the timber is assembled with glue. It's all about the tendency of wood to turn out, twist, bend and crack during natural drying . This happens for two reasons - uneven shrinkage of the surface and deep layers and residual stress in the fibers themselves.
And the appearance of deformations has its own logic - depending on how the wood fibers are arranged, the timber from it will curl in a certain direction. If you take and glue two boards with opposite bending directions, they will compensate for each other’s deformation, and the double beam will remain even.
IMPORTANT! Properly located pieces of wood relative to each other when gluing are able to completely compensate for internal stresses in each individual element.
As for the technology, it involves high-quality drying of the parts to be glued, as well as the use of a press for the future strength of the adhesive joint. As an analogy, we can cite the principles of creating plywood from veneer - the only difference is in the thickness of the lamellas.
Another advantage is the fact that areas with flaws are not used . So the buyer receives high-quality wood, well-dried, which significantly reduces the time and extent of shrinkage , and is also not prone to deformation .
Double beam
The double beam is not such a recent invention. This is a completely independent lumber, or rather it would probably be more accurate to say that this is a certain structure made of boards, designed to improve the thermal insulation characteristics of wooden walls.
Since this structure looks indistinguishable from ordinary planed or laminated timber in the wall, it is usually called “double timber”. But technically this is a misnomer, because the minimum dimensions of lumber that claims to be called “timber” is 100x100 mm.
Strictly speaking, we are dealing with tongue-and-groove boards laid parallel to form a cavity into which insulation can be placed. This forms the basis of the design, and the manufacturer varies the height, thickness of the boards, as well as the device for their mutual connection.
Ecowool is standardly used as insulation laid between the boards - a good thermal insulation material made from waste paper impregnated with fire retardants and antiseptics, which makes it resistant to both fire and the effects of bacteria, fungi, insects and rodents.
INTERESTING! Glued laminated timber retains heat one and a half times worse than double laminated timber of the same size. This information can be found in SNiP II-3-79.
In general, a bathhouse under a double beam is an option worthy of consideration. However, it is worth understanding that standard insulation methods are also time-tested and work no less reliably. We mean the usual insulation of premises from the inside.
A little about shrinkage. Everything always depends on the method of drying the timber. Some manufacturers offer chamber-dried boards, which, on the one hand, increases the cost, and on the other hand, eliminates further problems with shrinkage, because thermally dried timber no longer loses moisture and, therefore, does not change its dimensions by more than 2%, and does not crack, which is also important during operation.
Construction time is reduced because standing is not necessary, and laying the walls itself does not take much time. It’s also good that additional work on wall insulation is no longer necessary.
ATTENTION! Good news for those who have an idea about caulking log buildings - if you use double timber, it is not needed!
Section type and size
There are two main types of sections that can be found on sale - square and rectangular. The first is more typical. With the advent of profiled timber, a third type appeared - a complex section. As mentioned above, there is no standard for this complex section, so each manufacturer independently chooses the size, shape and number of teeth and grooves on the connecting sides.
Section sizes can be very different, but most are built from standard ones: 100x100, 150x150 or 200x200.
Humidity
The moisture content of wood is an indicator that affects the time and amount of shrinkage of the finished building frame, and also indirectly affects the deformation of wood if drying was carried out incorrectly (although even if it was dried correctly there is always a certain percentage of defects).
It is measured as the ratio of the mass of water to the mass of wet or dry wood, in the first case the relative humidity is obtained, in the second - absolute humidity. Measurements of this kind are carried out in laboratories. Therefore, the buyer is left with two options: take the seller’s word for it or arm yourself with an electric or ultrasonic moisture meter.
In turn, the woodworking industry has developed a classification that distinguishes the following categories:
- wet - wood after rafting, has a moisture content of more than 100%;
- freshly chopped - its humidity is from 50 to 100%;
- after atmospheric drying - humidity is in the range of 15-20%;
- after room drying - humidity in the range from 8 to 12%;
- heat-treated - from 3 to 5%.
IMPORTANT! Normalized humidity after drying is generally considered to be 12%.
A tree is one of the complex forms of life; all its parts are composed of cells with different specializations. The moisture that is inside the tree can be free and simply flow through the vessels, or it can be bound, that is, part of the cells.
Free moisture evaporates first and does not affect the dimensions of the wood product. Bound moisture leaves much more difficult, and after its removal the tree becomes lighter, and its volume and linear dimensions in the radial direction also decrease.
It is interesting that if you achieve almost complete disappearance of bound moisture, the wood changes its properties . It greatly reduces the ability to absorb moisture and change dimensions, and it acquires special strength, flexibility and hardness. But all these miracles are possible only with high-temperature drying, when the temperature reaches 103±2 degrees.
During atmospheric drying, moisture leaves the wood unevenly, resulting in a difference in humidity between layers. Because of this unevenness, tensile and compressive stresses arise, which disappear only if it is possible to equalize the moisture content throughout the entire thickness of the lumber. This is called “proper drying”. If this is not done, we will end up with variously bent and inverted lumber.
Such essential indicators of wood as density and thermal conductivity also depend on humidity.
Wood
Since we believe that understanding is the basis of the right choice, we will tell you in more detail about the characteristics of wood mentioned above, and also briefly about the species from which timber can be used for a bathhouse.
General characteristics: density, thermal conductivity, etc.
Wood is a material whose characteristics are strongly interconnected, due to which a change in one parameter leads to a change in all the others.
The main variable parameter is humidity. In addition to the fact that wood has its own moisture - bound and free - it can also take water vapor from the surrounding space, and release it when the temperature rises.
Wood that gains moisture becomes larger in volume, its flexibility (flexural strength) increases, and thermal conductivity increases.
Accordingly, dry wood has a smaller volume, is harder, less flexible, and has lower thermal conductivity.
Let us clarify that thermal conductivity is the amount of thermal energy that a given material is able to transfer through itself from the heated part to the cold part (metals are excellent conductors of heat, but foam conducts it very poorly). This characteristic differs from thermal capacity - the ability to retain heat inside a material.
BY THE WAY! The thermal conductivity of wood depends on the direction of the fibers: along the length of the fiber it is higher than in the transverse direction.
Density is the ratio of mass to volume. The smaller the mass and the larger the volume, the lower the thermal conductivity of this type of wood. One of the hidden factors is the presence of voids in the wood tissue. Abashi oak is valuable because it has very low thermal conductivity, that is, it does not heat up. This is due to its low density.
The higher the density, the greater the weight and the greater the hardness. In some cases, this is very good - larch and oak are dense and hard, and successfully resist the effects of water and do not rot.
Strength is measured in three ways - bending, compressive and tensile. However, we are talking about which timber is best to choose for a bathhouse, and for wall material, only the compressive strength can be taken into account in some engineering calculations
Here is an example of the relationship between various characteristics. Ideally, the material should comply with SNiP standards.
If you know the type of wood and its moisture content, for example, you can always look up the standard values of its other characteristics in reference and technical literature.
Aspen timber for a bath
There is one curious paradox associated with aspen: on the one hand, this tree is not afraid of moisture, because it grows in swamps, and on the other hand, it has low resistance to rotting - approximately at the level of linden.
Perhaps the contradiction will be resolved if we assume that the tree is not afraid of water, and rotting is caused not by water, but by bacteria, and it is against them that aspen is defenseless.
Aspen timber for a bathhouse is a good solution for a steam room and washing room , provided that you managed to find high-quality material without rot, and you treated it with compounds containing antiseptics developed specifically for saunas - the Finns have this.
You can read more about the characteristics of timber for an aspen bath in the article, which is entirely devoted to considering its characteristics, advantages and disadvantages.
Linden
Photo: bath door (linden)
Another favorite of bathhouse builders. Despite the fact that the wood of this tree is very soft and not resistant to rot , it has one almost miraculous property - when wet, it does not swell and does not stain.
Therefore, the best use for linden is still frames, doors, jambs, that is, elements for which it is important to maintain linear dimensions. But it is also often used as interior decoration - linden lining, which has a pleasant, subtle smell, is highly valued.
Shelves and are also made from linden . You can read more about doors made of linden, and about lining made from it, and about shelves (and about furniture in general), as well as impregnations for shelves - these are all separate articles, but there is also a summary material where we talk about its use in the bathhouse in general.
Oak
Everyone loves oak in a bathhouse, except for one thing - the price is steep. Therefore, those who would like to take advantage of its resistance to moisture in the bath usually make only the lower crowns from it. Because it is this part that usually suffers most from the external and internal effects of water.
The most famous other distinctive features of oak lumber are hardness, high density, strength, resistance to rotting and fungal infections. And of course, the beauty of the texture.
Abashi oak is the most valued in the bathhouse - this one, on the contrary, has an extremely low density. An abashi log can be easily carried by one person. The wood of this oak is used to make shelves and backs behind shelves, because people appreciate its low thermal conductivity, thanks to which there is no risk of getting burned even in an overheated sauna. They also make lining from it, but it is not cheap.
You can learn more about the properties of abashi oak and its use in the bathhouse from this article.
Pine
Pine timber is one of the cheapest, and therefore most popular materials for bathhouse construction. Although its properties only partly contribute to this.
Like any coniferous tree, pine contains resin. This is an advantage and a disadvantage. As an advantage, it is worth considering the fact that the resin prevents the wood from rotting and makes it more resistant to moisture. And this applies to all conifers. The disadvantage is that as the temperature rises, the tree begins to ooze resin, which is located inside large and small vessels in the wood tissue.
Resin leaks on coniferous wood
The resin released in the steam room can cause burns. Therefore, there are two options to solve this problem:
- or lay out the walls of the steam room with hardwood timber;
- or make the interior lining of the steam room with hardwood clapboard.
As you can see, coniferous walls in a steam room are in no way desirable. As for the pine bathhouse, here you will find a lot of interesting and useful things.
Spruce
Wood, in many ways similar to pine, but looser, that is, spruce has less density, and timber made from it is lighter.
The disadvantage of spruce compared to pine is the fact that it absorbs more moisture than pine.
In terms of price, they are almost or completely the same.
Larch
If we call the leader among the species that are offered for baths, then larch may well lay claim to this title.
Its main advantage is that it only gets stronger from moisture. You can safely pour water on it. However, one should not elevate such statements to absolutes, because both quality and circumstances vary, and even larch can rot. This does not in any way cancel the fact that it was its wood that was traditionally used where constant contact of wood with water was required.
In terms of hardness , it is quite comparable to oak and is just as difficult to process.
about resin - in fact, larch tissues contain even more resin than pine, but bathhouse owners claim that it does not protrude to the surface, even if the steam room is lined with larch clapboard.
Cedar
Cedar pine is another often recommended material for building a bathhouse, but with the same adjustment for high cost.
What is curious is that here the rule regarding the undesirability of conifers in the steam room is violated. Cedar lining for finishing, for example. And the cedar beam here looks like the ultimate dream.
On our website there is a separate material about a cedar bathhouse and another one about a mobile version of a bathhouse - a barrel made of cedar planks.
Projects and prices of baths made of profiled timber
Bathhouse designs made from profiled timber can be standard or individual. Construction companies can offer ready-made projects for free. For individual ones, you will have to pay a certain amount of money, but when ordering complex turnkey construction, many construction companies are ready to do it for free.
Bathhouse with terrace and balcony
A bathhouse with additional extensions in the form of a terrace and balcony will cost the customer 450,000 rubles. The foundation of the building is columnar, the roof is gable, and ondulin is used as a roofing material. The building is two-story with an attic floor. Construction involves additional work that is not included in the project.
Project of a bathhouse with a terrace and balcony Source banya-ili-sauna.ru
One-story bathhouse with a terrace “Turtle”
The price of a one-story bathhouse with a terrace depends on the type of timber used for construction. The cost varies from 150,000 to 500,000 rubles and above. The “Turtle” bathhouse project provides for the construction of different foundations.
Project of a one-story bathhouse “Turtle” Source errgo.ru
Bathhouse-economy
A turnkey bathhouse without additional buildings costs an average of 80,000 rubles. Construction time is up to 7 days. It is the best option for an economy class bathhouse.
Project of an economical version of a bathhouse Source postroiv.ru
What does the cost of a turnkey bath consist of?
The cost of the project depends on several factors:
- Space-planning solution for the bathhouse;
- Type of timber;
- Number of floors;
- Availability of additional premises;
- Building area.
