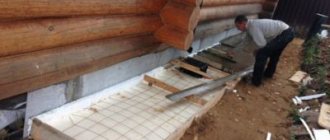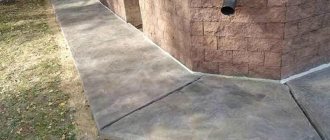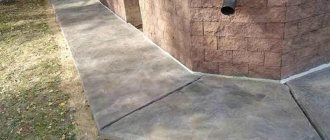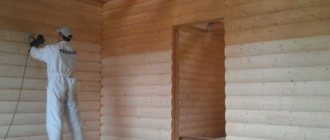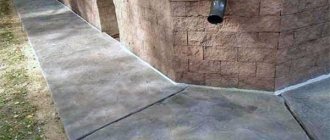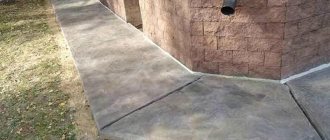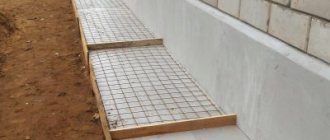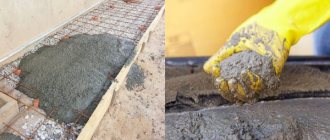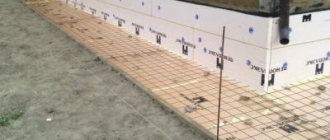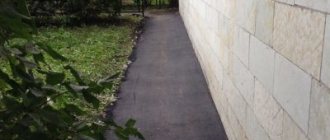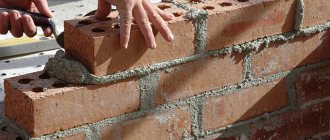It is an integral part of the house, reducing the load on the foundation waterproofing systems.
Its construction is strictly regulated by state construction acts, depending on the capital of the building and the type of soil at the construction site.
The only objects that are not required to install such a protective structure are buildings on pile-screw foundations. Although they can be installed there, they only serve a decorative role.
What it is?
First, let's define the construction term. A blind area is a waterproof building adjoining covering made with a slope along the perimeter of the building.
Together with the thermal protection system, waterproofing and drainage, it protects the base and foundation from natural moisture. In addition, it qualitatively performs the role of a transport road structure and is an excellent element of the overall design of the territory of private housing construction.
Requirements for the arrangement of a blind area are laid down in various regulations , the main ones of which relate to the implementation of foundation projects according to SNiP 2.02.01, published in 1983, and the rules for improvement according to SP 82.13330, issued in 2016.
On the territory of the Russian Federation, the construction of residential buildings must be carried out in accordance with approved projects, which specify the type and size of the pie for arrangement of the territory near the base.
The procedure for implementing the protective structure is indicated in the “Working Documentation” . The main requirements that are regulated are:
- design,
- width,
- height and angle of inclination.
Photo of the blind area around the building:
What is it needed for, what purposes does it serve, its functions?
What is the purpose of the blind area, why and for what purposes is it installed? It serves as a special, decorative coating made from a variety of building materials. Placed directly under the slope .
It has high insulating properties and is hermetically connected to the outer basement surface or foundation of the house. The outer surface of the structure prevents precipitation from reaching the elements of the base and foundation located below the “0” mark. This design is also necessary to protect the soil from swelling.
The blind area
is being built to solve the following important problems:
- preservation of the base from exposure to precipitation;
- guarantees of foundation integrity;
- auxiliary thermal insulation of the underground room;
- protection of soil from freezing;
- protecting the foundation of the house from deformation of the tree root system;
- minimizing the owner’s expenses for repair and restoration work on the foundation;
- prevention of soil heaving;
- effective removal of climatic precipitation into the drainage system.
Is it necessary to do it around the house?
Almost all permanent buildings have a blind area.
Is it possible not to do it? The regulations do not provide for the mandatory installation of such protective structures in houses built on pile-screw foundations; then they play a more decorative role.
The type of blind area is selected depending on the design of the foundation, the level of bottom waters and the characteristics of the soil in the building area. As usual, owners of individual buildings limit themselves to the most economical soft blind options.
In the case where it is necessary to paving the local area near the cottage, semi-rigid options are used . Such designs require good compaction of all layers of the cake, waterproofing work and the arrangement of an effective drainage system to remove liquid.
If a house on a strip foundation is built on heaving soils or has a shallow foundation, reliable thermal protection will be required to prevent freezing of the soil and utilities entering the house.
Types of blind areas are discussed here.
Consequences of absence
In its absence, during periods of heavy and frequent rain or snowfall, bottom waters will rise higher and are able to reach the foundation . This will lead to the building being constantly and unevenly eroded, as a result of which deformation cracks can form in the base of the house, the basement and its walls.
The biggest negative consequences arise in the design of a house without a blind area, built on heaving soils, especially during periods of severe frost.
The soil moistened with water freezes, which leads to uneven distribution of the load on the structure. Almost after just one such heating period, irreversible destructive processes occur in buried building structures.
Purpose and functionality
As already written above, the main purpose of the blind area is to protect the foundation from moisture from the external environment. In addition, this design performs a number of other important functions, which can be formulated as follows:
- improves the temperature conditions for the use of basements, which is achieved through the use of thermal insulation materials in its manufacture;
- protects the base of the building from excessive waterlogging, thereby increasing the service life of building structures;
- prevents the destruction of the foundation, which can occur when water freezes in winter;
- ensures the drainage of storm water into the sewerage system;
- can be used as pedestrian paths, facilitating cleaning of the local area;
- improves the visual perception of the building, giving it a complete and harmonious appearance.
The wide structure will not only ensure the drainage of storm water and decorate the local area, but will also serve as a pedestrian path
Important! In order to produce a blind area that meets all the requirements for it, it is necessary to follow the technology for performing the work and use high-quality materials.
Dimensions
Its most important dimensions are indicated in the house design ; they must meet regulatory requirements for depth, width and slope.
The angle of inclination is the most important parameter, since the main purpose of the blind area is drainage, and it is realized through the correct angle of inclination.
SNiP sets slope limits from 1 to 10% . This indicator is related to the thickness of the protective structure near the base. It is taken from 100 to 150 mm, therefore, with a standard slope, its outer edge will have from 50 to 100 mm.
The thickness requirements for the blind area depend on the chosen structure: soft, semi-rigid or rigid. The lighter the soil, the thicker the pad should be installed.
The thickness of the blind area along the perimeter of the building depends on the size of the layers being laid . The largest layer for hard laying on heaving soils, it can reach up to 700 mm, the smallest - on a sand cushion with waterproofing up to 250 mm.
This article will tell you what the slope, width and other dimensional indicators of the blind area around the house depend on.
Is it worth insulating?
An insulating layer is not necessary for the blind area of a house. However, it is worth considering including it in the design. This is indicated by the following circumstances:
- The insulation significantly reduces the depth of soil freezing in the immediate vicinity of the foundation, which reduces the heaving reaction both on the foundation and on the blind area itself.
- The blind area covers the junction of the walls and the floor, which often becomes a cold bridge through which heat escapes from the room. Insulation reduces these leaks.
- If there is a basement, a warm blind area allows you to maintain the desired temperature in the basement.
Insulation of the blind area with Penoplex
The insulating layer increases the cost of the blind area, but this increase in price is offset by savings on space heating costs and increases the reliability of the foundation. These factors indicate that insulation is economically justified.
Pie
It is made in the form of various layers of bulk material and clay. Their volume and layer size are determined by the type of soil, the chosen design and the external cladding of the blind area:
- brick,
- concrete,
- asphalt,
- clay or hard surface with natural or artificial paving stones.
The first layer in the trench is the native soil; it is better if compacted, non-heaving clay is used as the base. Then waterproofing material is laid and then a sand layer up to 100-150 mm, then geotextiles are placed again and a pressure strip is installed. After that, gravel is poured in a layer of 100 to 150 mm and again sand up to 80 mm for laying paving slabs.
When making a pie for a hard blind area,
after the crushed stone layer, formwork with reinforced mesh is made , transverse boards are laid every 2 m to create expansion joints and filled with a concrete layer up to 100 mm.
For heaving soils, an additional layer of thermal insulation is installed as close to the soil surface as possible. Read more here.
Main types
A huge number of blind areas can be found on the territory of houses in our country. But among all, I would like to highlight three main types:
- Based on concrete. This is a common arrangement model for private homes. Here the foundation is dug deeper, sand is poured in, everything is leveled, a mesh with a cell of 100 by 100 mm is laid, after which the screed is poured. Make sure that its size is at least 10 cm. You should buy high-quality concrete, for example the M200 - M250 brand is quite suitable. Both quartzite, granite and expanded clay can be used as a concrete filler.
- From tiles. This method will be more expensive, but it looks better. In this case, paving tiles are selected to match the overall design of the exterior of your yard, after which a sand cushion is made on which the tiles are placed. The size of the blind area can be the same as for a concrete structure, but often, in order to save money, they make the width 40-60 cm. The cost of this option is more expensive, since in addition to the tiles, curbs also have to be laid around the perimeter of the entire house.
- Soft base. The method is used to decorate the yard. A hydrofilm is installed on the prepared base, which will protect against moisture from underground. It is on top of the film that fertile soil is poured, which is then sown with a lawn. This option is used less frequently, but has a place in modern construction.
Step-by-step description of construction technology
The construction begins with markings, initially setting the width from the walls along the perimeter of the object. After that, excavation work is carried out to construct a trench with the designed depth.
For the reliability of the structure, it will be necessary to correctly install all the necessary engineering support for the structure:
- creation of a drainage system,
- laying waterproofing,
- installation of rainwater inlets,
- gutters,
- curbs,
- correct reinforcement.
This article will tell you how to make a blind area around a house from concrete and other materials on a slope with your own hands. Read about the construction of a blind area around the bathhouse here, around the garage - here, near a wooden house - here.
Creating drainage
With its help, it is possible not only to guarantee dry air conditions in underground spaces, but also to increase the period of operation of the building.
The drainage system of the blind area is mandatory in the following cases: the house is located in a lowland, with a high content of groundwater, clayey and heaving soils, when the foundation is located below the freezing level of the soil, when choosing a non-monolithic structure made of brick, pieces of stone or paving slabs.
Algorithm for implementing the blind area drainage system:
- A trench is made at the level of the greatest rise of bottom waters.
- The bottom is covered with a sand layer and fixed with a geotextile layer.
- A layer of crushed stone is laid into which the perforated pipe is completely installed.
- The structure is wrapped with the remaining parts of the geotextile.
- A layer of sand is poured on top, and then the selected version of the pie continues to be filled.
Read about creating drainage in a blind area here; you can find out which geotextiles are best to use here.
Installation of storm water inlets
The installation of such a structure is mandatory for any house and blind area; it helps remove rain moisture from the roof, preventing it from filling the blind area.
The structure of rainwater inlets is very simple, they consist of:
- square or round tank,
- decorative lattice,
- sand trap siphon.
The most popular products today are made from PVC materials; asbestos cement, ceramics and cast iron products are less commonly used.
The storm inlet is completely deepened into the sand cushion in accordance with the manufacturer’s practical guidelines and its area is filled with concrete mortar. Next, a trench is made from it to install plastic pipes to drain excess roofing atmospheric moisture into the drainage.
Read about installing storm drains and storm water inlets here, and about draining water from the blind area here.
Laying waterproofing
In order for the blind area to cope with the function of water protection, it will need to be waterproofed. In the retail chain you can purchase insulating material for blind areas in the form of rolls, mastic or penetrating insulation.
Algorithm for performing roll waterproofing:
- A layer of non-heaving clay is placed on the compacted native soil of the trench and compacted thoroughly.
- Rolled waterproofing is divided into fragments of the required length with the calculation of making overlapping connections.
- The rolled clay is covered with a waterproofing material with an overlap on the basement wall.
- For the greatest guarantee, a number of such layers are laid, each of which is lubricated with a layer of bitumen solution.
- All layers are individually rolled using a soft-lined roller weighing more than 70 kg.
- The crushed stone layer is filled in and then the remaining layers are made according to the accepted version of the protective structure.
Read about blind area waterproofing here.
Insulation
Blind areas on clayey and especially heaving soils must be insulated to prevent the soil from freezing under the foundation of the house.
Sand of normal size fractions is used as a cushion for thermal insulation , laid in layers from 50 to 100 mm, with moistening and compaction.
XPS slabs are placed on top of the sand layer, close to the insulated surface of the foundation plinth, aligning their L-shaped edges. In this version of insulating the protective structure, fasteners and glue are not required - the slabs are laid in a free position, while ensuring the reliability of the joints, ensuring the tightness of the thermal protection.
Read about insulating the blind area here.
Reinforcement
Most often, to strengthen the structure of a rigid blind area, mesh of various sizes is used. The most popular cells: 50, 100 and 150 mm .
Metal reinforcing mesh is made from wire of different diameters in heavy and light configurations. The first is made of wire with a thickness of 11 mm, and the second is no more than 6 mm.
For concrete blind areas, a heavy type of mesh is used. The structural elements of the mesh are welded in production at the points of contact. In this case, it is allowed to arrange the reinforcement longitudinally, transversely, or combined with a longitudinal-transverse option.
The type of honeycomb is most often made in the form of squares , in the rarest versions - a hexagon or with another configuration. Laying the reinforcing mesh is carried out after installing the formwork on the crushed stone base of the pie.
You can learn about blind area reinforcement from this article.
Gutters
Do I need to install gutters? The gutter is designed to prevent excessive wetting of the adjacent soil due to the flow of atmospheric moisture from the roof. This must be taken into account when creating the level and height of the blind area, otherwise the ribs of the gutters will not coincide with its surface and will interfere with the outflow of water.
Algorithm for arranging a blind area drainage:
- a trench 300 m wide and 150 mm deep is created along the edge;
- the bottom is covered with a sand layer and compacted;
- the formwork must be made with a slope of at least 1.5-2 cm;
- gutters are placed tightly to the blind area;
- pour the structure with concrete;
- after 12 hours, the formwork is removed.
Curbs
Unlike most reinforced concrete products, which are used in the ground, curbs are not waterproofed.
They are installed for rigid and semi-rigid blind areas without formwork. There are certain features of their installation.
So on straight sections they are laid end to end, and on sharp turns, on the contrary, their ends are cut off at two adjacent parts to ensure an exact match of the junction. Read more here.
Expansion joints
When heated by sunlight, this structure begins to expand, so special joints are installed in the concrete layer to prevent thermal cracks from forming.
To do this, distribute the monolithic structure of the blind area into separate blocks. After laying the reinforcing mesh, dividing boards are installed and fixed on it every 2 m and in the corners.
Read here what expansion joints in a blind area are and how they are made.
The device of the junction to the plinth
At the point of such a junction, an expansion joint is installed in the form of a special strip between the base and the blind area made of special plastic building materials, for example roofing felt. It is able to protect the base from pressure from the blind area during the period of soil heaving.
Algorithm for forming an expansion joint:
- The base surface, the size of the blind area trench, is cleaned of dirt.
- A layer of 2 mm bitumen mastic is placed on the prepared surface.
- The mastic is covered with several layers of roofing material.
- After drying, construction work on the blind area continues for 24 hours.
Substrate
The blind area technology involves the creation of an underlying layer.
Its main task is to create a compacted and level base for further laying of the top covering.
The underlying layer is a layer cake. Crushed stone, sand and clay can be used; gravel or native soil can also be used. Ultimately, the choice also depends on the top coating used.
Crushed stone and sand are usually laid on normally draining soils. To do this, sand is first poured, followed by pouring water and tamping. Next comes a layer of crushed stone, which is also compacted.
If your site is dominated by loam or clay , then in this case you can go in two ways. The first is to use native soil. In the second option , if you still lay gravel and sand, then there will always be water near the house.
The fact is that the density of clay is higher than the density of the underlying layer of gravel and sand and, accordingly, water will accumulate under the blind area. There is only one and effective way to solve this problem. along the entire perimeter of the bedding . The disadvantage of such a device will be an increase in the amount of work and material costs. But we must still admit that compared to repairing or replacing the foundation, these are not costs worth saving on.
Repair
Every year, after the end of the winter period, when stable above-zero temperatures are reached, the technical condition of the house and adjacent building structures is inspected. If, during an external inspection, chips and cracks are found on the blind area, it will be necessary to perform technical or major repairs on it.
Repair work on a concrete blind area is carried out using 2 methods: filling small single cracks and replacing part of the structure in the presence of large volumetric defects that arose during the shrinkage of the house.
For minor repairs, a mixture of concrete and repair and construction adhesive , specialized polymer compounds and waterproof polyurethane foam are used. Such mixtures, unlike conventional cement mortar, have the ability to penetrate deeply into the created recesses, followed by rapid hardening.
For significant volumes of repair of the protective structure, it will be necessary to completely dismantle the destroyed area, followed by the installation of a new blind area in this place and the elimination of the causes of deformation formations. Read more about blind area repair here.
High-quality blind area with your own hands
Making a blind area with your own hands is quite a feasible job even for non-professional builders who do not have much experience. To do this, you first need to determine the width of the blind area and mark the future structure. Then, within the designated boundaries, the top layer of soil will be removed. To construct concrete blind areas, a layer of soil is removed to a depth of at least 25 cm. The area is treated with chemicals to prevent the appearance of weeds in the future. After this, wooden formwork is erected, a layer of clay is laid on the ground, and then a layer of sand. All this is carefully compacted, and crushed stone is laid on top. Reinforcing mesh laid on top will further strengthen the blind area and avoid changing the shape of the structure. If the house may shrink, an expansion joint 1-2 cm wide is made near the base itself and filled with mastic, bitumen or roofing felt. At the end, concrete is poured.
Dismantling process
There are several options for dismantling the blind area - manual and mechanized.
The first is the simplest using shovels and crowbar , used for soft and semi-rigid shallow blind areas. The second method is used for long-term rigid concrete blind areas, using special equipment and experienced construction personnel.
Dismantling a concrete structure consists of 3 key stages: revealing the top layer, removing the old pie, loading and transporting construction waste to a landfill. For this purpose, dump trucks or other types of vehicles are used. Read more here.
External covering
First of all, it must meet the following necessary requirements:
- Wear resistance.
- Frost resistance.
- Resistant to leakage and damage from water.
There are several types of external coatings:
- Concrete coating: is rightfully considered one of the most reliable and durable.
- Asphalt concrete: also very reliable, the only drawback is that it requires special equipment to lay it.
- Paving stones, paving slabs: Today, in order to make a blind area for a house, there is a huge selection of paving stones and paving slabs on the market. These types of blind areas have many different shapes and colors, so you can safely choose according to your taste and style. The only precondition is also the thickness of the material; it must be at least 6 cm in order to withstand harsh operating conditions. There are also other types of coatings. We have already briefly mentioned them, or rather types, at the beginning of the article.
