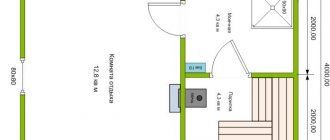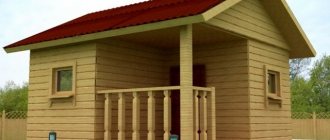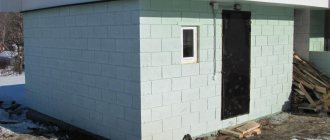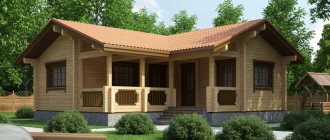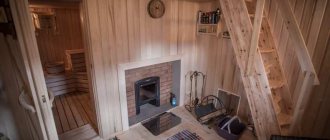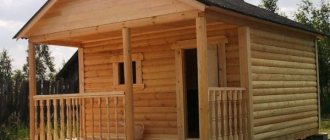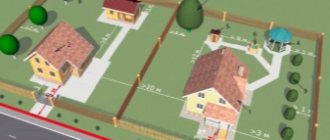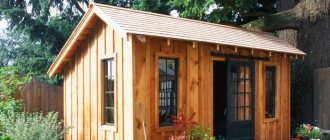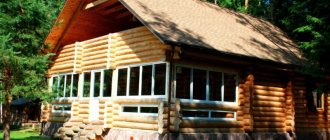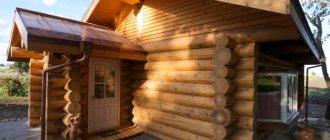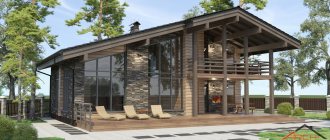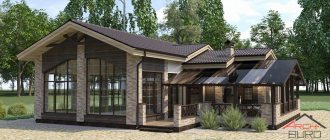Today, many people are building bathhouses on their property. A bathhouse is an excellent place to relax, which also has a beneficial effect on the body. If you have a plot of land, time and financial resources, then building a bathhouse will be an excellent solution.
But a dilemma immediately arises: which project to choose? Do you prefer a small bathhouse or a large building? A small 3x4 bathhouse project has a significant drawback: reduced functionality. If you look at large baths, then, of course, they are comfortable. But they require a large plot of land, as well as significant financial investments.
But there is also a “golden mean”, namely the 6x8 bathhouse project. It is medium in size and yet highly functional.
"Golden mean"
The bathhouse is an amazing place to relax. Here you can steam, wash, cleanse your body and calm your soul. The benefits of her visits are obvious: staying in the bathhouse leads to a change in the heart rate, blood circulation in all parts of the body changes, tissues receive increased nutrition, and natural regeneration processes are stimulated.
Paired procedures have a beneficial effect on the respiratory and excretory systems. That is why visiting a bathhouse is sometimes part of the prevention of many pulmonary diseases. Emotional activity decreases, mental stress goes away, muscles relax well, and the person experiences a surge of vigor. It becomes a powerful stimulus for the birth of a special love for the described pastime.
Paired procedures are useful Source lasexta.com
Fans of this type of recreation, when purchasing a country plot, immediately think about building a bathhouse. You don't need a lot of space to build it. For those who want to save time and money, experts suggest considering projects for bathhouses made of 6 by 8 timber with an attic. This is something between a large building and the construction of a compact bathhouse. A smaller room will have reduced functionality, a larger one will require greater material investments and more space. Bathhouse 6x8 is the golden mean. It will be of sufficient size to equip a full-fledged bath complex.
On the ground floor there will be a steam room and a washing room. It is not advisable to move them to the second floor: it will be much more expensive and not justified from the point of view of convenience. In addition, it will be possible to organize a spacious dressing room below, from which there will be a staircase leading to the second floor. The described dimensions help to create a vestibule between the dressing room and the exit to the outside. There is no way to do without it if the bathhouse will be used in the winter season. Such a corridor will not allow cold air to penetrate inside the bathhouse. On the second floor you can equip a comfortable lounge.
Typical layout of a 6x8 bath with an attic and a terrace Source novostroi24.ru
Stages of building a 6x8 bathhouse from profiled timber
Profiled timber is a natural and environmentally friendly material that has a good level of thermal insulation; you can build a strong and reliable bathhouse from it.
The construction of a bathhouse from 6x8 timber is carried out in a number of stages, which are described below.
Step 1. Preparing the foundation
There are different types of foundation. To build a 6x8, you usually choose a strip foundation or a monolithic one.
The choice is influenced by the soil and groundwater level. A surveyor will help you choose the right foundation and will determine all the necessary indicators.
To install a strip foundation, you need to make markings and then dig a trench. First, it must be covered with a thick layer of sand.
The next stage will be the installation of wooden formwork and reinforcement. Then you can pour the concrete. It is recommended to use a mixture of grade M300 or higher.
After 3 days, the formwork can be removed.
Step 2. Assembling the frame
Before erecting walls, it is imperative to waterproof the walls. To do this, it is necessary to fill the foundation with bitumen and cover it with roofing felt.
Before laying, the timber must be adjusted to the required dimensions, and also inspected for cracks, chips and knots.
It is better to buy ready-made timber from the manufacturer, in which case the construction process will be much simpler.
The entire timber also needs to be coated with an antiseptic, which will protect it from subsequent darkening and rotting.
If the entire bathhouse is usually made of 150x150 mm timber, then for the lower crown it is better to take a larger beam (150x200 mm). In addition, beams made of pine or linden are often used; they are quite durable and inexpensive. But it is better to lay out the first rows with a more reliable and stable material - larch or aspen timber.
Wooden dowels are used to connect the beams to each other. Of course, you can use metal ones, but over time they rust, so wooden ones are considered more reliable.
Between the links you need to roll out insulation: jute or flax.
After building the walls, you should make a staircase that will lead to the attic.
Step 3. Install the roof
Once the frame of the bathhouse is ready, you can proceed to erecting the roof. The roof can be pitched or gable. The second option is more popular.
To install a gable roof, you will need bars with a cross-section of 50x150 mm, boards 25 mm thick and roofing (corrugated sheeting, euro slate, metal tiles).
First you need to make the rafter system, then the sheathing. Attach roofing sheets to the front side of the supporting structure and insulate the ceiling with mineral slabs.
It is also recommended to insulate the rafter system; in this case, thermal insulation material must be placed between the rafters.
Step 4. Interior decoration
The final stage will be the finishing of the premises. For this, different materials are used: lining, ceramic tiles, decorative stone, etc. There can be a lot of options for designing a bathhouse. The main thing is to choose safe materials that are resistant to steam and moisture. The floors in the steam room and washing room must be non-slip.
Having your own sauna is great. You can go to the steam room at any time and relax in the bathhouse for as long as you wish. And if it's even bigger, that's even better! A 6x8 m bathhouse can replace a country house or guest house where you can stay overnight.
Is it worth building a bathhouse with an attic?
The advantages of choosing a bathhouse project with an attic are obvious: it will allow you to equip a guest room, bedrooms and a toilet. Plumbing facilities inside the bathhouse are an additional convenience. With this set of functions, the bathhouse can also be used as a guest house. You can stay there with friends for the night, sit down with a large group and have a very good time.
To carry out such gatherings, you will have to spend extra money: it is important to make high-quality vapor and waterproofing. On the ground floor the microclimate will be extreme; you need to protect the attic floor from moisture and steam. If this is not done, mold and mildew will quickly appear on it. There is a high risk of fire in a bathhouse, which is why even at the construction stage of the described object it is necessary to take care of the fire resistance of the structure. Today there are technologies that help to do this effectively with minimal expense.
Treatment of wood with fire-prevention impregnations Source sov-dom.ru
See also: Catalog of bath house projects presented at the Low-Rise Country exhibition.
Another argument in favor of choosing a 6x8 bathhouse project with an attic is the reduction in heating installation costs. Heat from the first floor can be used to heat the second. If you think everything through correctly, the savings will be significant. If the attic is insulated, the second floor can be used year-round. It will be comfortable to relax not only in summer, but also in winter.
Many people take on projects without an attic, and then try to solve the problem with the missing space by building extensions or add-ons. In such situations, additional difficulties arise. It will be difficult, for example, in the second case, to find a place to install a ladder. Sometimes it has to be taken outside the indoor space and done outside. But this option of climbing to the second floor is inconvenient to use in the winter season.
Staircase to the attic outside the internal space of the bath Source o-terrasah.ru
See also: Catalog of companies that specialize in the construction of baths.
Building a bathhouse with an attic takes longer and is more expensive compared to a one-story building, but practice shows that such efforts are not in vain. The steam room can be made larger, the toilet can be placed on the ground floor, and the dressing room can be made comfortable. The described projects with a terrace are very popular. After construction, a cozy veranda appears, where after swimming you can drink tea and enjoy the fresh air.
Another convenience is the swimming pool next to the bathhouse. This is only at first glance; it seems that the project of such a bathhouse will be expensive and difficult to implement. In fact, the pool can be replaced by installing a plastic bowl. Its installation is easy to do yourself.
Bathhouse designs with an attic may imply the presence of an open balcony on the second floor. This design option is suitable for those who like to spend time outdoors in the evenings.
Bathhouse with veranda and balcony Source stroy-podskazka.ru
Bath room layout 6 by 8
A dressing room is a place for a hallway; it should be spacious and so that you can change your shoes and hang your outerwear there. It also provides space for household needs, such as storing firewood. There is no need to create it too large, because it will not be used constantly.
- The steam room comes in different sizes. It is determined by how much a person develops it. A stove with shelves should be placed in the steam room. The dimensions of the steam room are at least 2x2 m, but since a 6x8 bathhouse is spacious, it is optimal to make the steam room larger, about 2x3 m.
- Washing room - can be small or large. It depends on what you plan to put in it. When there is only a shower stall in it, then you need to build a washing room a little larger than the cabin. The second type: place a pool, shower and plunge pool in it. Here the washing room will reach large sizes.
- Rest room. This is the room where you usually have get-togethers with friends, so it should be large. Furniture should include a table, benches and chairs. There is no need to save on a relaxation room; when it becomes crowded, there will be little pleasure from bath procedures.
The dimensions of such a bathhouse are large and allow you to accommodate other rooms. It is necessary to arrange a bathroom, this will increase the comfort of the bathhouse and it can be used as a guest house.
Selection of material for construction
For the construction of the designated object, different materials can be used. This can be not only timber, but also brick, as well as aerated concrete. The use of wood is the most popular option. There is always a special microclimate inside such baths. Wood is a textured material; using it, you can avoid interior and exterior decoration. It retains heat well and absorbs moisture. And then it gives it away if the air in the room becomes too dry. The timber gives minimal shrinkage. It has a high level of thermal insulation.
You can also build bathhouses with an attic using rounded logs. This material is more expensive and its use will require the involvement of experienced builders. But thanks to his choice, the bathhouse will look like an authentic Russian house. It will fit perfectly into any area and become a real decoration.
4x6
- construction with a gable roof;
- compromise solution;
- An economical option in every sense.
When your options are limited, it makes sense to turn to such a solution. Despite the fact that the design of a 4x6 bathhouse with an attic is a compromise and minimalistic solution, it is still possible to bring many interesting ideas to life even in such a cramped format. By the way, in a 4x6 bathhouse you can easily arrange a sink with a steam room separately - there are many examples of perfectly implemented projects.
You can arrange a small rest room with a sleeping place in the attic. Or maybe even two, it all depends on your resourcefulness in developing the project.
Video description
The video talks about an interesting project for a 6x8 bathhouse with a log attic:
Bathhouses made of aerated concrete are rarely built. And all because such a structure requires high-quality interior and exterior decoration. But it will be fireproof. A wooden bathhouse will flare up and burn instantly; special impregnations will not allow the wood to burn instantly, but they will not protect it from a strong open flame. The fire resistance level of aerated concrete is very high. This is the most important advantage of the material described.
A 6x8 brick bathhouse is a fairly large, strong and reliable object. With an attic it will look like a small compact house. Such a bathhouse will last for decades, but its construction will cost the most. Brick itself is a relatively inexpensive material, but for the construction of walls you will have to make a solid foundation. A third of the budget will be spent on interior and exterior decoration. It is more difficult to heat a brick house than a wooden one; to retain heat it will have to be additionally insulated.
Project of a bath house with a brick attic Source stroy-podskazka.ru
Disadvantages of the 6 by 8 bathhouse project
Such baths have both advantages and disadvantages: the need for high-quality waterproofing. The steam room creates difficult conditions of high temperature and humidity. To feel comfortable on the 2nd floor, you will need to form good waterproofing.
It is also needed to protect raw materials from moisture, which can destroy them. Construction of such a project is also difficult. You can create an ordinary small bathhouse yourself, but in this case you will need help.
Generalization on the topic
A bathhouse with an attic is a comfortable, multifunctional building that can be used in different ways. Its construction will cost less than the construction of a two-story building, while the owners will receive useful additional square meters that can be used in different ways. The question of which material to choose for construction needs to be decided on a case-by-case basis. Those who prioritize safety most often prefer fire-resistant materials (brick and aerated concrete). Those who prefer to go to a traditional Russian bathhouse must use wood for its construction.
Ratings 0
5x5
- most often it is impossible to place even a small terrace - instead there is a rest room;
- the gable roof increases the space above;
- Great for use in a guest house format.
You can modestly but tastefully design a 5x5 bathhouse with an attic. The roof can also be implemented in a broken format, but the gable version allows you to use literally every meter of usable space as efficiently as possible.
8x8
- large scope for integration of auxiliary premises;
- the need for zoning of located objects;
- possibility of arranging a spacious terrace;
- separate placement of steam room and sink;
- 3-4 sleeping places in the attic;
- If desired, you can also design a compact pool.
This is where you can really have a blast! The design of an 8 by 8 bathhouse with an attic can include literally everything your heart desires: from a comfortable dressing room and a spacious entrance to a spacious billiard room upstairs next to the bedroom. The square base of the building allows you to use literally every centimeter of free space for business benefit. You can even arrange access to the balcony. Isn't it great to get out and get some fresh air while enjoying a wonderful holiday?
Of course, in order to ensure comfort not only on paper, but also in practice, it makes sense to take care of reliable waterproofing of the floor base. In this case, you will significantly extend the service life of the materials used and achieve almost ideal safety in using the building.
The layout of bathhouses with an attic in the case of using the 8x8 format becomes more complicated due to greater variation in the placement of entrances and the integration of additional modules like the same balcony, but the end result is amazing. And this is the best option for planning a plot of 10 acres with a house, a bathhouse and a garage. In fact, this is a guest house with a bathhouse function. All that remains is to visit it more often and enjoy a perfect vacation.
