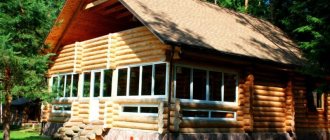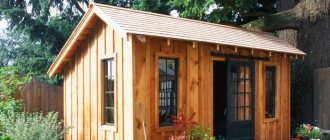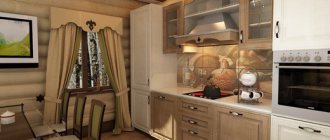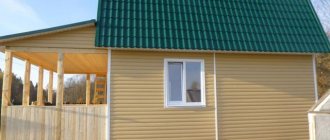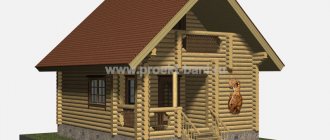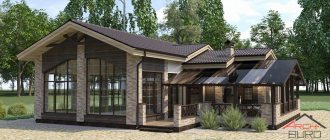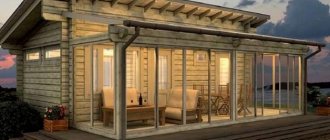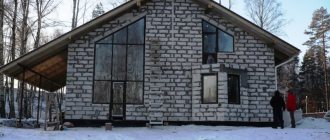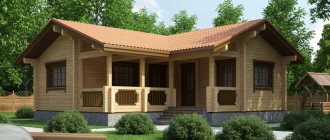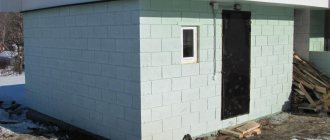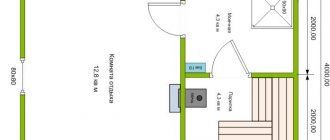The reality is that many have to limit themselves to compact baths, because the area of the site and the budget often do not allow doing everything on a grand scale. If you belong to that group of lucky people who have the opportunity to build a large bathhouse, then we advise you to pay attention to the 6 by 9 bathhouse project.
Bathhouse project 6 by 9: advantages and disadvantages
The main advantage is the wide construction area, which makes it possible to create almost any layout.
In such a project, you don’t need to limit yourself to a steam room, a washing room and a relaxation room; you can make a bathroom, place a swimming pool, a terrace, a kitchen and whatever your heart desires! The 6x9 bathhouse project is suitable for building a guest house or a full-fledged country house.
The disadvantage of a 6 by 9 bathhouse is the price - it is quite high. Building a bathhouse of this size will certainly be more expensive than building, for example, a 4 by 4 bathhouse, but if you add the cost of the house, it turns out that it is cheaper to build a 6 by 9 bathhouse house than two separate buildings. Savings come from less materials and work, and in this case there is no need to make two separate sewer and ventilation systems.
About the choice of building material
We have repeatedly said that modern construction technologies make it possible to use a wide variety of building materials for the construction of baths, and our specific case is no exception.
Bathhouse made of wooden elements
Wood is an affordable, natural and environmentally friendly material for bath construction. A competently constructed object requires minimal efforts for thermal insulation, or measures to combat condensation, since the “dew point” of wood is at a fairly acceptable level. A natural process of gas exchange occurs in solid wood, which is why the belief that wood is constantly “breathing” has become firmly established in everyday life.
Installation of walls requires some effort, especially when it is made from logs or rounded timber. Cutting corners “into the paw” or “into the bowl” requires certain skills and dexterity. By the way, high-quality chainsaws significantly simplify and speed up the process, naturally, when the tool is branded products, and not Chinese consumer goods, in the most negative sense of the word.
If working with round elements does not work out, then for independent construction, a classic beam or its profiled analogue should be considered an acceptable option. Laying and matching of adjacent elements is much simpler; preliminary calibration or preparation of the laying “bed” is practically not required. The quality of the interface and the degree of thermal insulation of timber structures are always of a fairly high class.
The design of window and door openings and the construction of inter-wall partitions do not cause any difficulties. In our case, this is relevant, since a bathhouse with a large internal space requires its division into separate zones. The formation of the strength set of floors, ceilings, and roofs occurs using a wide range of anodized fastening hardware, which perform well when used in environments with high humidity. A protective coating on the metal prevents it from corroding.
The most serious disadvantages of wood include a certain difficulty in working with long elements, that is, those whose length exceeds 6000 mm. In addition to the difficulties with lifting and maneuvering such a beam or log, it is sometimes difficult to place and correctly store the required number of elements within a construction site, especially if it is limited by stationary objects or communication lines for various purposes.
In addition, do not forget that the tree is susceptible to damage by microorganisms and insect pests, which necessitates the implementation of mandatory comprehensive protective measures. The same applies to measures to increase the resistance of a wooden structure to flame, by treating it with compounds that increase the resistance of wood, both to fire and to maintaining combustion.
Attention! Do not forget that protective compounds have a limited period of effective action, therefore, periodically the treatment must be carried out again.
Construction of a bathhouse from mineral building materials
These include natural stone, brick, building blocks based on concrete of various compositions, including cellular.
Mineral raw materials are not damaged by biological agents, they are fire-resistant, and do not require periodic maintenance, with the exception of minor cosmetic repairs. The modern market offers a wide range of materials of various shapes, textures, sizes and properties. Innovative building blocks based on cellular concrete, in addition to load-bearing functions, successfully combine thermal insulation qualities, which allows one to avoid costly work on the use of measures to reduce the thermal conductivity coefficient in relation to at least key structural elements.
The obvious disadvantages should be recognized:
- Increased requirements for the organization of the foundation, especially on soils with weak bearing capacity. Do not forget that the strip foundation itself, as the most common for such structures, involves 30 linear meters of soil excavation. At key interfaces, such as corners and abutments, enhanced local reinforcement is necessary. We talked about all these activities in materials on arranging the foundation and measures for its waterproofing.
- The process of laying individual elements, especially bricks, is longer and requires confident masonry skills. Although, we should not forget that some craftsmen do not limit themselves to laying bricks, but go further, even to making them themselves.
- Due to the fact that mineral elements are prone to the formation of condensation, it is necessary to take a number of measures to prevent its loss, drain it and protect contact elements of the interior decoration from it.
- Finishing is another mandatory item, which increases the cost of construction and somewhat complicates the process of constructing a bathhouse. If, in a purely wooden bathhouse, interior decoration can be neglected, then in the case of brick or gas block, finishing the interior space is a mandatory requirement.
By the way! Statistics show that approximately 75% of structures such as a 6x9 bath house are still made, in various versions, purely from wood.
Bathhouse projects 6 by 9: examples, photos
The construction of any building begins with drawing up a project. The drawing should be as detailed as possible; you must decide on the size of the rooms (taking into account the thickness of the partitions), the location of windows and doors, and draw a diagram of the wiring, sewerage and water supply.
At the design stage, you also need to decide on the material from which the bathhouse will be built. The undisputed leader is the 6 by 9 log bathhouse projects. Of course, there are other materials that are in no way inferior in quality (brick, aerated concrete, expanded clay concrete, etc.), but a wooden bathhouse is a traditional option, these are the kind of buildings our ancestors built. In a log bathhouse you feel unity with nature; the material retains heat well, “breathes” and is pleasing to the eye.
In turn, wooden baths are also divided into several types. The most preferable option would be bathhouse projects made from 6 x 9 timber. This material almost does not shrink, looks aesthetically pleasing, retains heat perfectly, and at the same time it is much easier to build a bathhouse from it than from a log.
Remember, the more accurate the drawing, the less likely it is that difficulties will arise during the construction process.
Also keep in mind that the larger the bathhouse, the more difficult it is to make the project, and the more difficulties if it is compiled incorrectly. If preparing a 3 by 3 bathhouse project is not a problem even for those who are not particularly versed in this area, then here you need to experiment with caution.
We recommend reading:
Bathhouse 5 by 6: layout, design features. Options for bathhouse projects 5x6 m
Of course, the most reliable option is to turn to professionals; they will draw up a project to suit all your needs and preferences. But you will have to pay for this service. If you prefer to do everything yourself or want to save money, then choose a ready-made project and make adjustments if necessary.
It’s worth making a 6 by 9 bathhouse project from scratch only if you are confident in your abilities and are well versed in this. Of course, for builders it will not be difficult to draw up such a project, but for beginners it is a difficult task.
As already mentioned, a bathhouse of this size is quite large, so the layout of a 6 by 9 bathhouse can be almost anything. Of course, any bathhouse should have a steam room, a washing room and a relaxation room, the rest of the rooms are at your discretion.
We recommend choosing a project with a vestibule. It is convenient to store outerwear and shoes in the hallway; in addition, it protects the room from drafts.
In every 6 by 9 bathhouse project you can see a bathroom, and this is not surprising: it requires very little space, while the presence of a toilet in the bathhouse eliminates many difficulties and makes your stay much more comfortable, especially in the cold season.
Most often people go to the steam room in the summer, so we suggest paying attention to the designs of bathhouses with a terrace. It can be small, or you can make a spacious veranda that can accommodate not only a table and chairs, but also hammocks, a swimming pool and a summer kitchen.
By the way, in projects of 6x9 bathhouses you can often see a kitchen - the area of the bathhouse is quite large, so why not equip it with everything necessary or make a guest house out of a one-story 6x9 bathhouse, for example?
This project will be a good solution if you need to build a country house and a bathhouse. Obviously, the construction of one building will require significantly less money and time than the construction of two, in addition, it will take up less space.
A 6 by 9 bath can easily accommodate a steam room, a washing room, a rest room with a kitchen, a toilet, and if you make a second floor, you can add two bedrooms and a balcony - and the house is ready.
Project of a 6 by 9 bathhouse with a terrace
A bathhouse with a terrace is a popular option in Russia. Most people build bathhouses in their summer cottage and relax in it in the summer, when it’s warm outside, so there’s no point in sitting in a stuffy room when you can relax on a cozy terrace.
This project is simple and has nothing superfluous: there is a steam room, a washing room, a relaxation room, a small bathroom and a fairly spacious terrace where the whole family can fit.
We recommend reading:
Bathhouse with steam room and sink: combine or separate? Tips, photos, projects
This bathhouse is designed for a large company. The project has a spacious washing area, where you can not limit yourself to a shower stall, but install tubs, a plunge pool or even a small pool.
Bathhouse project 6 by 9 with attic
Is there no house on the property? Or is the country house not big enough to accommodate all your friends? No problem! Choose this project, and the question of where to spend the night will no longer bother you.
This option has three living rooms, a balcony, and a terrace. In additional rooms you can make a bedroom, a SPA room, a children's room, an entertainment area, etc.
Project house-bath 6 by 9
A simple one-story house combined with a bathhouse would be a good option for a summer cottage. The bathhouse is designed for a family or a small company. There is a steam room, a washing room, a bathroom, a relaxation room with a kitchen, a vestibule and a spacious terrace on which you can create a barbecue area, a swimming pool, etc.
Project of a two-story bathhouse 6 by 9
The two-story bathhouse is highly compact and spacious. With such a bathhouse, there is absolutely no need for a house on the site, since everything necessary for living and recreation is already there!
On the ground floor there is a steam room, a washing room, a vestibule, a bathroom, an entrance hall, a relaxation room and a terrace. The second floor is occupied by two bedrooms and a small hall.
It is convenient that the bathhouses have their own separate vestibule, where you can store firewood for the stove, slippers, hats and bathrobes, i.e. there will be nothing superfluous in the residential part of the building.
The best option for installing the stove is near the wall between the relaxation room and the steam room, in this case the room will also be warm when the stove is running.
Project of a two-story bath house 6 by 10
Another option for a full-fledged country or guest house-bathhouse 6 by 9 is presented below. This project, like the previous one, has everything you need: a steam room, a shower room, a bathroom, a furnace room with a separate entrance, a hall, a living room-kitchen, a terrace and a dressing room. The second floor is occupied by a hall, two rooms and a balcony.
But this project is inferior to the previous one in several respects:
- the furnace room has a separate entrance located on the opposite side from the other entrance;
- you can only get to the bathroom through the shower, which, of course, is not always convenient;
- The steam room and the relaxation room are located at a distance from each other, so it will not be possible to place a stove between them, this leads to unnecessary costs for insulating the relaxation room.
A 6 by 9 bathhouse is an excellent option for a summer cottage. It has a fairly large area, so the construction can not be limited to the main premises, but also create additional rooms. Whether you like spacious spaces or prefer more rooms, it doesn’t matter! A 6x9 bathhouse makes it possible to realize any ideas!
Beautiful examples
Consider beautiful examples of a bathhouse with an attic. Some examples of projects involve combining a steam room with a relaxation room on the ground floor. Then the rest room is set up in the attic. A successful project places a steam room, shower room, locker room, bathroom, and rest room. The second floor (attic) can be used for bedrooms, a hall, not forgetting the balcony.
Spacious attic baths are especially popular today: it is impractical to equip the attic floor in a tiny building. Modest log houses 3x4 or 4x4 m are expanded by increasing the volume of the first floor. There may be a full-fledged gaming room or cinema here. An attic bathhouse is often supplemented with a veranda. It is more convenient to sit with a group at a large table on a fresh holiday.
- Sources used in the article:
https://stroy-podskazka.ru/mansarda/proekty-ban/ - https://o-vannoy.ru/banya/proekty/s-mansardoj-6h6/
- https://BlogoBane.ru/bani-mansardoy-tualetom/
- https://strbani.ru/banya-6-na-6/
- https://tvoya-banya.ru/karkas/planirovka-bani-6h6-s-mansardoy-i-tualetom.html
- https://Proekt-sam.ru/banya-bassein/karkasnye-bani-s-mansardoj.html
- https://m-strana.ru/articles/proekt-bani-6-na-6-s-mansardoy/
