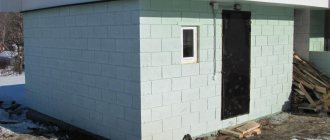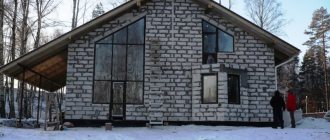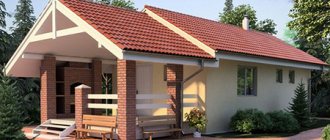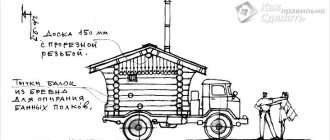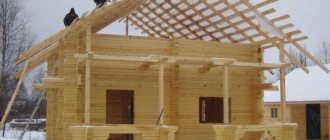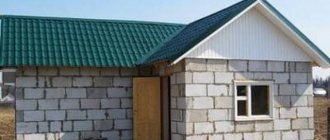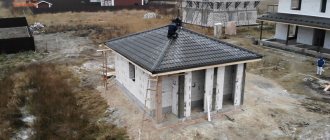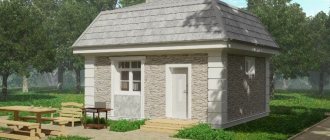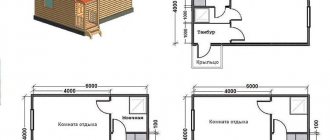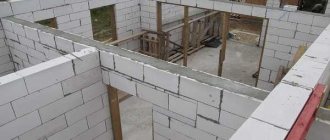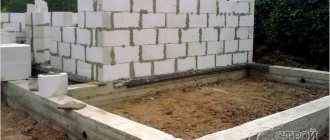A bathhouse is a popular structure that is quite possible to build with your own hands. The territory of such a building should be warm, comfortable and safe. To do this, it is necessary to take into account many different nuances. It is especially important to know about the pros and cons of structures made from popular building materials - blocks.
Peculiarities
Bathhouses are not uncommon these days. It is built from different materials. Most often, of course, there are structures made of wood. However, such buildings must be carefully looked after so that they retain their original appearance and do not rot over time. In addition, wooden baths are fire hazardous, even if they are treated with special impregnations.
An excellent alternative to such demanding materials are blocks.
Their use in the construction of baths is not rare. Many owners choose just such materials, as they have many positive characteristics and are superior to wood in many respects.
The main feature of building blocks is their porous structure. In this case, the pore sizes (as well as their shape) can vary chaotically over the entire area of the block. Due to this distinctive characteristic, the mechanical and thermophysical properties of such building materials are not uniform. Because of this, the bathhouse must be very carefully insulated not only from the inside, but also from the outside.
It is worth noting that the blocks absorb moisture like a sponge. In the summer season, this feature does not mean anything terrible, but in winter, previously absorbed water will freeze and increase in volume. This can lead to sad consequences - the destruction of blocks. Of course, this problem can be completely avoided. To do this, it is necessary to provide the building with high-quality waterproofing inside and outside.
Advantages and disadvantages
Block building materials have their pros and cons. You definitely need to know them if you plan to use blocks in the construction of a bathhouse. To begin with, it is worth considering in more detail what advantages such elements have.
There are several advantages of such material as blocks.
- A structure built from blocks will not shrink, like, for example, buildings made of wood.
- A steam room made of blocks can be built almost immediately after the main finishing.
- The construction of such a bathhouse will take a minimum amount of time.
- All repair work can be carried out without the involvement of outside help, but experts recommend inviting at least one assistant. This way construction will go much faster.
- The final cost of a block bath will be 2-3 times lower than in the case of building a wooden steam room of exactly the same dimensions.
- Block materials are absolutely safe for human health. They do not contain hazardous chemical compounds, so even at elevated temperatures they do not emit harmful substances.
- The blocks are relatively light in weight. Thanks to this characteristic, you can significantly save effort and money on preparing a high-quality foundation.
- Many consumers choose block materials for construction because they do not support combustion.
- A bathhouse made of blocks is not subject to rotting.
- The blocks are easy to maintain. They do not need to be regularly coated with antiseptic compounds, as is the case with wooden buildings. Block materials are not susceptible to mold and mildew.
- Walls built from such raw materials are “breathable” due to their diffuse properties.
- Many types of blocks, for example, gas silicate ones, boast good heat and sound insulation properties.
- The service life of quality blocks is very long.
As you can see, buildings made from blocks are very durable and wear-resistant.
Currently, many owners choose block materials for the construction of baths (and not only).
However, these products also have their disadvantages.
- The blocks absorb moisture, so the bathhouse must be provided with high-quality waterproofing, otherwise the material may simply collapse.
- A bathhouse made of blocks requires a vapor barrier. This is explained by the fact that condensation almost always accumulates inside walls made of such materials, so it is impossible to do without vapor barrier materials.
- Blocks are durable materials, but in this regard they are inferior to brick.
- Popular gas silicate blocks contain aluminum powder and lime. These components reduce the positive characteristics of the material.
Many problems associated with block baths can be completely avoided if they are constructed in a high-quality manner and also take care of hydro- and vapor barrier in advance.
Interior decoration of a bathhouse made of sibit
The basic principle of interior finishing of a bathhouse made of aerated blocks is to protect the bricks from prolonged exposure to moisture. A small through hole is enough for moisture to accumulate inside the gas blocks, destroying the base.
The optimal solution is to decorate the premises with plaster. The material allows excess moisture to be removed outside, blocking its accumulation inside the sibit.
- Before applying the plaster, sibit is treated with sandpaper to eradicate irregularities and potholes.
- The walls are leveled with sibit masonry mortar. After the third layer of primer, the wall is reinforced with a mesh, placing beacons.
- The plaster is applied in 2 layers (rough and finishing). To insulate walls, craftsmen recommend using liquid glass.
The inside of the steam room is covered with foil with the effect of reflecting light so that the heat remains as much as possible inside the bath. For decorative finishing in aerated concrete baths, it is permissible to use either ceramic tiles or natural wood. All other materials are unsuitable for finishing sibit.
Projects
Currently, the bathhouse is a multifunctional space that is used not only for washing, but also for complete relaxation. Based on these goals, modern projects of block baths are being developed. In addition to the main premises (steam room, wash room), this building may contain a cozy relaxation room, a small terrace, an attic or a swimming pool. The size of the latter largely depends on the dimensions of the structure itself.
The most common are attractive bathhouse designs that include a relaxation room.
As a rule, it also serves as a kind of locker room.
Most often, the relaxation zone is larger in area than the rest of the premises. This is because in the rest room it is necessary to place a table, armchairs or chairs and other necessary pieces of furniture that need enough free space.
The most common types of projects include the following options.
- bath with dimensions of 4 by 6 m is considered a budget and optimal option . With this structure, you can divide all the available space in half using a partition. One of the isolated halves of the building can also be divided in half or in proportion. In the largest room, you should organize a comfortable and attractive seating area. As for small-sized rooms, it is worth placing a steam room and a washing room in them.
When building a block bathhouse with a rest room, be sure to take into account that the building must have a vestibule or a small dressing room separating the internal and external parts of the structure. Thanks to such additions, cold and frosty air will not penetrate into the room during the winter season.
Such a bathhouse can be supplemented with an attic and a comfortable second floor can be organized in it.
Most often, this decision is made if there are no other residential spaces on the land plot. Also, similar structures are often used when designing a plot in a dacha. The attic is a great place to spend the night after being in the recreation area.
- Another popular and widespread design is a bathhouse with a size of 3 by 5 m . Such buildings are quite spacious. Several people can easily steam in them at once without feeling embarrassed. In addition, such buildings are often complemented by terraces.
When developing a bathhouse project with dimensions of 3 by 5 m, it is necessary to organize several isolated rooms. Without them, the resulting design will be incomplete.
The first room a person enters may be a dressing room. It should be such that you can leave clothes in it. In the interior of such a bath it is necessary to place a small closet in which there is free space for storing all things. Many owners install an additional box in such baths, in which they separately store fuel (wood or coal).
After the dressing room, you can arrange a rest room.
Even in projects of very small baths it is necessary to provide this room. In a 3x5 m building, you can put a small table and a few chairs in the relaxation room.
Immediately behind the rest room you should organize a sink or shower. These spaces are necessary so that sauna users can cool down after steaming their bodies. These rooms should have a simple and uncomplicated interior design. They can accommodate several small benches, a shower and a clean container filled with water. Currently, many owners choose one shower stall to furnish such spaces, abandoning the classic sink.
The main room of the bathhouse is the steam room. Here you need to place a stove, as well as comfortable wooden benches. All listed rooms must be located in any bathhouse. In addition, the building with dimensions of 3x5 m also allows for the installation of a small terrace or attic.
- In a bathhouse with dimensions of 5x4, you can allocate the main space for a large relaxation room, and leave the rest of the area for a sink and a steam room, which have approximately the same dimensions. In addition, such a building looks much more attractive if it is supplemented with a wide terrace. In a similar way, it is possible to design a bathhouse 4.5 by 4.5 m.
- A cozy bathhouse can also be arranged in a small building with dimensions of 3x4 m (or 4x3 m) . In this case, the main area can be allocated for a relaxation room and steam room, and a minimal space can be left for washing. The dressing room in such a bathhouse should also not be made too large.
Immediately after the dressing room, you can organize a small relaxation room and place a compact table in it, as well as a couple of chairs. You can get by with a not too large sofa and place a coffee table in front of it. This area should be separated from the rest of the space by a partition, and behind it a spacious steam room should be arranged. It can be divided by another partition and equipped with a washing space in the resulting small corner. In such conditions, a narrow shower stall will look best.
- A large bathhouse with dimensions of 10x4 m can be designed in any of the listed formats, but there will be much more free space for each room. In such conditions, it will be possible to arrange a relaxation room equipped with a large number of furniture, next to a large attic or an area with external gazebos.
It is also permissible to divide the front space into a vestibule and a terrace, and after them form a rest room.
A partition should be placed behind it to close the three remaining zones - shower, steam room and toilet (if you want to install it in a bathhouse).
All bathhouse projects are similar to each other. Any building should have a washing room, steam room and rest room. Additionally, the building can be equipped with a spacious attic or a neat terrace. Some owners even combine such structures with a garage. In this case, it is recommended to contact specialists who can competently draw up correct drawings of such buildings.
Layout options
It is usually believed that a bathhouse of 5x6 meters is quite sufficient for a normal hygienic procedure. But there are many subtleties and nuances that arise from personal needs. Choosing a project (plan) on the Internet, ordering it from professionals, or drawing it up yourself is a purely personal choice. A simple and convenient option involves dividing the room:
- to the entrance area;
- steam room;
- washing machine (despite the seeming primitiveness, such a solution is very comfortable).
In this version, inside the bathhouse you relax right where you enter from the street. The wash can be relatively small. A particularly good way to save space is to use a shower stall. If you increase the area of the washing room, you can place benches and tubs there. In some cases, a rest room is decorated, proportionally reducing other rooms.
However, this can hardly be considered a good solution. After all, it harms the very essence of baths. You can compensate for the lack of space by making the building two-story - then the optimal sizes of individual zones are maintained.
The next important question is whether the steam room should be located separately or whether it is better to combine it with the washing area. Equipping it with additional shelves (tiers) helps make the room more convenient.
People usually go to a small steam room from a large dressing room in groups of 2-3 people maximum. Ideally, it is better to go there alone. For your information: if it is impossible to design a full second floor, you should take a closer look at solutions with an attic. Not much material will be used to build such a bathhouse.
Buildings with attics can be freely equipped with an additional two bedrooms. Then it will be possible not to go outside immediately after the bath, but to relax right indoors. Some equip the ground floor with a swimming pool, and place the main bath area upstairs. The opposite solution is not very practical. You have to create a solid foundation, establish communications - and this immediately increases the cost and complexity of the entire project.
If you decide to immediately equip a bathhouse with a sleeping area, then it is logical to equip it with a toilet. But in this case, areas so different in purpose must be carefully delimited. Also, separate ventilation will have to be made from the toilet room. Be sure to think through everything so that the air escaping from there is not sucked in. For a more attractive appearance, the bathhouse is complemented with a terrace or veranda.
Since this takes up quite a lot of free space, such a step is only permissible when using two-story schemes. The difference is that the veranda is tightly attached to the building. Quite often it is practiced to build bathhouses with a pitched roof. Installation of such a top is very cheap, simple and fast. Among the minuses it is worth mentioning:
- the need to make a large slope or clear the roof of snow manually;
- difficulties with organizing thermal insulation;
- high wind effect;
- unsuitable for creating an attic, much less a full-size upper floor.
The appearance of this design is even more attractive. It is very useful to equip the upper tier with a warm floor. But in this case, you will have to provide more powerful wiring or connect a hot pipeline there. As for the interior, there are no special restrictions - only your own taste, style and material capabilities.
Materials
There are several types of building blocks from which reliable and durable baths are made. Each raw material has special characteristics:
Aerated concrete
Baths are quite often built from aerated blocks. This material is very popular and accessible.
It has many advantages:
- Light weight. A block with dimensions of 30x25x60 cm weighs only 30 kg. If you decide to lay brick in a similar volume, then you will need 22 elements, the total weight of which will be 80 kg.
- High heat conductivity. Aerated concrete has a cellular structure that provides an excellent heat-conducting effect. This material perfectly retains heat in a room and creates pleasant coolness in hot summers.
- Fire safety. Aerated concrete blocks are made from mineral components that are not flammable or combustible. For this reason, such building materials can easily withstand exposure to open fire for 3 hours.
- Frost resistance. High-quality gas blocks are not afraid of low temperatures.
- Strength characteristics.
- Economical. Due to its size and weight, aerated concrete is laid much faster and easier than the same brick.
- Ease of processing. An aerated concrete block can be given almost any shape. You can use a regular hacksaw for this. This material is easy to cut and drill.
- Environmental friendliness. Aerated concrete blocks are environmentally friendly. They do not contain toxic substances released at high temperatures.
The thickness of aerated blocks can be:
- 75 mm (suitable for additional insulation of rough floors);
- 20-25 mm (used for utility and domestic buildings, for example, garages);
- 375 mm.
There is also aerated concrete of the INSI brand, which is widely used in the construction of houses.
Such materials are large in size, so their installation does not take much time. This material is autoclave. It is distinguished by earthquake resistance and increased strength.
cinder block
Cinder blocks are a building stone that contains the following components:
- volcanic ash;
- granite crushed stone;
- sand;
- broken glass;
- expanded clay;
- gravel;
- crushed stone;
- sawdust.
There are several types of cinder blocks:
- Full and hollow. Solid parts are characterized by increased strength. They are often used to make strong foundations, basement floors and even columns. Hollow parts are used in the construction of walls and partitions inside different rooms.
- Decorative blocks for cladding. These materials appeared on the market relatively recently. They have a decorative coating, which is located only on one or two sides of the block.
- Septal. These cinder blocks are used in the formation of partitions. Such materials provide precise geometry of the floors. In addition, the solution will be significantly saved during the installation process. Installation of lightweight partition cinder blocks takes little time.
- Torn, chipped. Such blocks also have a decorative coating, but it imitates “torn” or chipped brick. Most often, such materials are used for finishing fences and various buildings.
- Colored. Such cinder blocks are used in the same way as conventional materials. They are often used when installing fences or pillars that perform a decorative function. You can achieve the desired shade in the process of making such cinder blocks - just add crushed red brick or multi-colored chalk to the mixture.
- Fundamental. In another way, this type is called artificial wall stone. It has excellent strength characteristics and a very long service life.
Gas silicate
A bathhouse can also be built from gas silicate blocks. A distinctive characteristic of these building materials is that there are voids in their structure, occupying from 50%. Thanks to this characteristic, the blocks are light in weight and do not exert an impressive load on the foundation.
It is also worth noting that gas silicate blocks have good sound insulation and thermal properties, which are provided by their structure with cells.
A bathhouse built from such materials will retain heat for a long time.
Gas silicate blocks are often used in the construction of baths due to the following qualities:
- fire safety (not flammable);
- increased frost resistance;
- easy and quick installation;
- simple processing;
- environmental friendliness;
- increased vapor permeability.
However, it is worth considering that this material absorbs moisture, which leads to an increase in its density and strength, and this negatively affects the thermal and sound insulating properties of the blocks.
Sand block
Sand blocks (sand-cement blocks) are made by mixing a combination of cement, sand and water. This composition is standard.
Sand blocks are very popular not only because of their efficiency, but also due to their positive characteristics:
- Such blocks have excellent strength characteristics. They are not afraid of negative external factors.
- Sand block baths are not susceptible to rust and rotting.
- These building materials are produced from environmentally friendly and safe components.
- These blocks also contain voids, so they have sound and heat insulation properties.
- They almost do not absorb dampness and moisture.
- They have an affordable price.
The disadvantages of cement-sand blocks include their low thermal conductivity.
Experts recommend additional insulation of these materials, especially if you use them in the construction of residential premises and baths.
It is worth considering that solid sand blocks have more impressive weight than hollow elements. That is why it is necessary to prepare an appropriate foundation for such building materials.
Arbolite block
Arbolite blocks are quite often used in the construction of baths. These materials are distinguished by increased strength, which is ensured by the appropriate structure and composition. In addition, wood concrete elements are not afraid of unfavorable climatic conditions and various precipitation. They do not absorb dampness and moisture, and also do not deform upon contact with them.
Arbolite blocks can be safely used in the construction of baths , since they are not flammable - they contain not only cement, but also special chemical impurities that provide these properties.
Many consumers prefer wood concrete blocks because they have an affordable price, especially when compared with bricks.
There are only two types of wood concrete blocks:
- structural;
- heat insulating.
Twinblock
Twinblock is another type of cellular blocks. It is high-tech and autoclave. Like other types of similar materials, it is light in weight and does not exert strong loads on the foundation.
The twin block contains the following components:
- cement;
- lime;
- aluminum powder;
- water.
These blocks are easier to work with than cinder blocks, as they are lighter.
In addition, they are very easy to cut and saw. However, the main disadvantage of such blocks is their high cost - 3000 per m3.
Design
Many people believe that a bathhouse is a room in which it is impossible to show maximum imagination when creating an attractive design. Actually this is not true.
In the bathhouse it is quite possible to build a kind of living room with a large table and several chairs, as well as a cozy sofa, opposite which a wall-mounted TV will find its place. This layout can be used even in a small building if you use small-sized furniture or transformable folding models.
The interior of the room can be covered with siding or panels that imitate timber. Such coatings will look very attractive and appropriate in a bathhouse. Against their background, you can place furniture made of wood, as well as wall and ceiling lamps made of antique-style metal.
If you want to bring a natural touch to your living room, then you should take a closer look at decorative brick - it will look great on the walls in combination with wood trim.
Some owners complete such a bathhouse interior with real fireplaces or fireplace stoves made of brick, stone or their imitations.
As a rule, a large number of wooden parts are present in steam rooms and washing rooms. Here you can also dilute the finishing with stone. Lighting fixtures in such spaces most often have a laconic appearance that does not attract too much attention.
How to build with your own hands?
You can build a bathhouse from blocks yourself, without involving specialists, whose servants are often very expensive.
The main thing is to adhere to the step-by-step algorithm for constructing the structure:
- First you need to draw up a project for the future bathhouse.
- Then you should proceed to laying the foundation. To do this, you need to mark the area, dig a trench and make a 15 cm sand cushion at its bottom. The sand needs to be watered and compacted.
- Now you need to make wooden formwork over the trench. Using a level, it is necessary to mark off the upper (horizontal) surface of the foundation.
- A frame of reinforcement should be made in the inner part of the formwork.
- Next, pour concrete into the formwork.
- Now you can build walls. Laying the starting row of blocks is especially important. Using a cement-sand mortar, you need to lay the blocks on the prepared waterproofing.
- The following rows must be placed on special glue.
- At the end of the installation, reinforcement is laid on top of the walls and a mauerlat is made.
- After this, you need to move on to building the roof structure. To do this, it is permissible to use rafters and lay waterproofing on them.
- They should also be finished with a counter-batten, on which the main batten should then be laid.
- After this, you should proceed to the installation of roofing materials.
- After completing all of the above work, you need to finish the resulting bathhouse.
Construction of bath walls
The construction of the first row of the wall begins from the corners. The bricks are placed, coated with a thick layer of mortar (7-8 mm). To coordinate the work, craftsmen use a laser level or plumb line.
After laying out the first row, the foam blocks must dry completely. Only this technology will avoid further deformation of the bathhouse.
- Every fourth row of foam blocks must be laid with reinforcement.
- Grooves are drilled inside the bricks into which the reinforcement is placed.
- Rods laid through gas blocks and filled with mortar will give the bathhouse stability and reliability.
- Inside the structure, partitions are made of thin bricks according to the project plan.
Owner reviews
Currently, block baths are not uncommon. Many owners choose such structures because they are more durable and less demanding in terms of maintenance. However, some users claim that wooden buildings still look much better than block ones. But not everyone was able to independently erect such structures.
Also, people often refuse to build a bathhouse from blocks, citing the fact that they absorb moisture, which is why they later collapse. Of course, in this case, wooden options are in no way superior to block buildings, since they are even more afraid of moisture. In order not to encounter deformation of block materials, it is necessary to provide them with high-quality waterproofing.
Consumers were pleased that working with the blocks is not so difficult.
It took many people a minimal amount of time to build a bathhouse from such materials. In addition, for most buyers, such construction projects were quite inexpensive.
Users also note that any blocks do not emit unpleasant odors at high temperatures , which cannot be avoided in a bathhouse. They do not become damp and do not become covered with mold or mildew. Even after a long time, block materials do not rot, like natural wood, for example.
Reviews about block baths are both positive and negative. Of course, a lot depends on the correct construction of the structure, as well as the quality of the materials used.
Why choose aerated concrete
Projects of bathhouses made of aerated concrete, photos and drawings of which are discussed on the page, have the same right to life as bathhouses made of timber or rounded logs. In some ways they can even compete with classic wooden buildings, but first we need to understand the characteristics of the material from which we are going to build. But you need to remember that no matter what material the walls are made of, there will be increased requirements for finishing work, if the walls are not wooden.
Aerated concrete blocks are chosen for several reasons, but the main one is ease of construction. In addition, blocks are much cheaper than laminated veneer lumber, and even more so, natural rounded logs. The construction turns out to be light, practical and reliable; there is no need to build a massive foundation, and you can do most of the work with your own hands. The only thing that may be alarming when choosing aerated concrete is its increased hygroscopicity.
CREATOR: gd-jpeg v1.0 (using IJG JPEG v80), quality = 85
Beautiful examples
Many consumers are skeptical about block baths, explaining this by their unsightly design. In fact, such buildings can be made very stylish and attractive not only inside, but also outside.
For example, a small building with a triangular roof and steps leading to a dressing room can be finished with light-colored siding panels. The lower part of the building should be lined with decorative brown bricks around the perimeter. In such a bathhouse, blue or purple tiles will stand out effectively.
You can build a beautiful bathhouse with a terrace from foam blocks and decorate it with façade plaster in a dull lemon shade.
At the entrance to the building, place brick columns and install a red tile roof on top, which would cover the entire structure as a whole (along with the terrace). Green plants and flowers should be planted around. As a result, you will get a very impressive bathhouse.
A bathhouse made of blocks can be made laconic, but no less attractive, by playing on the contrast of the walls and roof. For example, the external finishing of block ceilings should be done with snow-white or beige plaster/paint, and brown coverings should be chosen for the roof. Install high plastic windows and doors in such a structure. This will make the bathhouse more stylish and modern.
