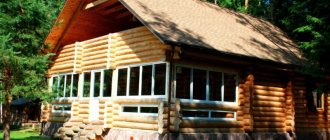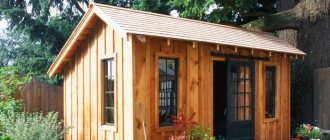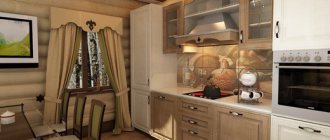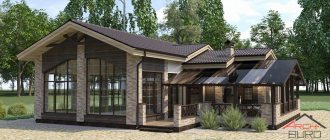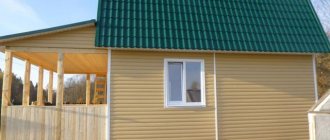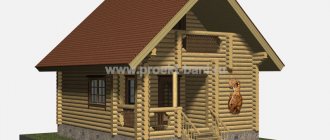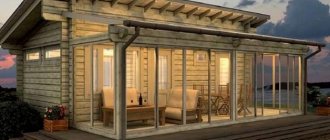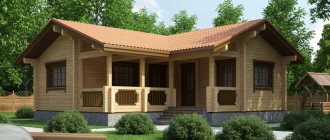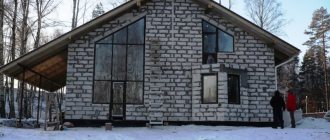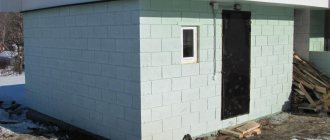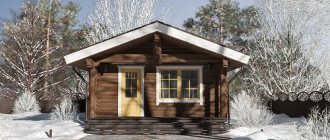The reality is that many have to limit themselves to compact baths, because the area of the site and the budget often do not allow doing everything on a grand scale. If you belong to that group of lucky people who have the opportunity to build a large bathhouse, then we advise you to pay attention to the 6 by 9 bathhouse project.
Preparing for construction
When planning a building, it is necessary to clearly determine the location of the “fresh” object. So, if the 6 by 9 bathhouse project being created will be located in a picturesque area, then everything should be arranged in such a way that when leaving the steam room, you can admire the wonderful landscape.
In this case, the best option is to build a log house with a terrace. An area of 7m2 is quite enough to accommodate a small summer table; everything here is located on the same level. The terrace offers views on 3 sides; you can exit it from the bathhouse or enter it from the street.
The photo shows a bathhouse with a terrace
Taking into account the size of the future building, as well as the characteristics of the soil, the choice is made in favor of a strip or columnar foundation. If clay prevails in the local soil, then the base of the structure should be located 10 cm below the freezing point. Sandy soils do not need such deepening.
Strip foundation
The technology for installing such a base is quite simple, but it will require an impressive plot of land and a large amount of material. Bathhouse designs of 6x7 or more are installed on such foundations.
Bathhouse foundation
Strip foundations for a bathhouse are built in the following way:
- in the ground, a trench is dug around the perimeter;
- the solution is poured there. The filler can be gravel, rubble stone, brick waste;
- vapor barrier is also done here (several layers of roofing material);
- the masonry is fastened with cement-sand or cement-lime mortar;
Blind area, design
- the finished foundation must be protected. For this purpose, a blind area one meter wide is equipped. In order for water to flow from there, it needs to be made inclined.
Columnar foundation
The instructions warn that only lightweight structures can be placed on such frames. Compared to tape analogues, their installation will be cheaper and faster. Such foundations are an ideal option for cobblestone and chopped baths, which do not require the installation of lintels.
Columnar foundation
When a columnar foundation is erected, the pillars are placed where the walls will be. The cabinets rise above ground level by 200 mm. The resulting upper plane is leveled using cement mortar.
The soil itself is insulated with roofing felt sheets. Then sand and gravel are added here, and everything is poured with concrete on top. Concrete pillars are ideal in clay soil.
Important! To create bathhouses from logs with your own hands, it is advisable to use simple projects. In such a bath you will find a simple, calming environment that promotes healing and relaxing procedures.
There are two known methods for making a log frame:
- “into the bowl”, in which the ends of the logs end outside the corners;
Chopping in the paw
- “into the paw”, where the inherent geometry is clearly observed.
In both of these cases, the logs are as close to each other as possible due to the fact that symmetrical grooves are cut in adjacent segments.
About sizes
When determining the dimensions of the log house, the calculations should be adjusted in accordance with construction, legislative, fire and other standards. For example, when choosing a place where a 6x7 bathhouse project will be built, you should retreat from the border of neighboring plots at a distance of 1 to 3 m.
Measure everything correctly
Any bathhouse must have the main premises - a locker room, a washing room, and a steam room. The total cubic capacity depends on the size of the latter. Also, you need to take into account how many people will be inside the bathhouse at the same time. The price of materials also plays an important role.
Locker room
The dressing room (or vestibule) is built with this in mind - one person needs at least 1.5 m2 of space. The room needs to be insulated so that cold air from outside does not get inside. A wide window is inserted here.
Nice waiting room
The premises are equipped with:
- hanger (locker) for clothes,
- a place where firewood or coal is stored.
If the bathhouse is used only in summer, the locker room can be replaced with a terrace.
The door to the steam room is clearly visible
Note! To prevent the removed clothes from getting damp, the steam room door should swing open into the locker room. Less steam will escape if the door is mounted in a low frame and has a high threshold.
Steam room
From the locker room you can get to the washing room, and then to the steam room. Sometimes, the last two rooms are combined into one. In a steam room, there should be at least 1 m2 of space per person; the optimal shape for it is considered to be a square.
Interesting sun loungers
A blank wall is usually equipped with wooden benches in several tiers.
Construction materials and facade design
There is already a full-fledged residential building on this site - with a living room, kitchen, bedrooms and other living and utility rooms. We did not duplicate them in the bathhouse, so a small compact structure that takes up minimal space was quite sufficient.
According to the project, a 6x9 bathhouse will be built from concrete blocks 300 mm thick and additionally insulated. As practice shows, this combination is quite enough to provide a comfortable microclimate in small rooms.
When choosing materials and techniques for finishing facades, we, first of all, focused on an already built house. It is decorated in a traditional classic style - restrained, solid, elegant and even somewhat refined. A similar style was used when developing the exterior design project.
It was possible to provide it: dark, chocolate-colored tiles on the pitched roof, a combination of the same color of clinker brick with light decorative plaster on the walls, cement stone imitating natural on the plinth and steps.
Such decor organically resonates not only with the house, but also with other objects on the site - a fence, a well, and others.
The attractive appearance of the bathhouse building is appropriately complemented by two slender columns at the entrance to the porch-terrace, an elegant wrought-iron fence, original windows with casement frames, stylish antique-style exterior lamps and an unusual dormer porthole window under the roof itself.
Construction stages
Log houses are made up of logs or beams (like, say, a 6x10 bathhouse project). It is best to choose coniferous species. They are built quite quickly and are inexpensive; such baths are environmentally safe and beautiful.
The order of work is as follows:
- the finished foundation is equipped with waterproofing material. Roofing felt is used, several layers of which are covered with mastic;
- The first crown is placed on top. Particularly durable wood species are used. To ensure that the logs fit tightly on the foundation, one edge is cramped;
- a couple of logs are placed on the crown, and then 2 more (at a right angle). The second crown is made from the thickest logs, to which the floor joists are attached.
Processing of crowns
Upon completion of assembly, protective treatment of wooden log houses is carried out. Antiseptics and fire retardants are used. This way the structure will easily withstand fire, insects, moisture and mold;
We carry out the roofing of the roof
- the roof is laid in one or two slopes, with a slight slope. Roofing felt, metal tiles, corrugated sheets, and bitumen shingles are used as roofing materials.
Complete set of bathhouse with attic 6x9
| Foundation: | Columnar support made of 200x400x200 mm blocks, four blocks in each cabinet. We recommend ordering a pile-screw foundation for two-story baths. |
| Harness: | Beam 100x150 mm per edge. |
| Walls: | Profiled timber 150x100mm. The inter-crown insulation is jute. You can order the construction of a bathhouse from dry timber. |
| Partitions: | Frame-panel. You can order timber ones. |
| Height: | First floor – 215 cm. Attic height – 230 cm. |
| Ceilings: | The ceilings are lined with dry clapboard. |
| Insulation: | Floor and ceiling (1st floor and attic) - Knauf insulation 50 mm, with steam and waterproofing. |
| Floors: | Double: rough - 20 mm edged board, finishing - 27 mm tongue and groove board, with glassine vapor and waterproofing. |
| Window: | Windows 1000x1200 mm with double glazing - 9 pcs. windows 600x600 mm with double glazing - 2 pcs. |
| Doors: | Paneled - 6 pcs. baths – 2 pcs. |
| Ladder: | Single-flight or double-flight according to the diagram. |
| Roof: | Rafters made of 50x100 mm timber are installed at a distance of 1 meter from each other, the sheathing is made of unedged boards 20 mm. |
| Roof: | Ondulin. Color of your choice. |
| Washing room: | A shower tray with drainage is installed. |
| Steam room: | Sheathed with aspen clapboard with foil gasket. |
| Shelves: | Two-tier aspen. |
| Bake: | The sauna stove is not included in the basic package. We offer several sauna stoves to choose from. If you want to install your own stove, the cost of installation can be negotiated with the team on site. |
| Bath corners: | They are sealed with a wooden plinth 6 cm wide. |
| Outside corners: | Sew up with dry clapboard. |
| Assembly: | Included in the price. |
Additional services
- Replacing timber 150x100 mm with timber 150x150 mm RUB 43,000.
- Replacing timber 150x100 mm with timber 150x200 mm RUB 86,000.
- Increase the height of the bathhouse by one crown (+15 cm) RUB 16,000.
- Construction of partitions from timber (150x100 mm) RUB 22,000.
- Replacing a floorboard with a tongue and groove board 36 mm thick 380 RUR/m²
- Wood-burning stove Ermak from RUB 52,000. (more details)
- Metal entrance door (China) 7,000 rub.
- Bathroom insulation up to 100 mm 350 RUR/m²
- Warm corner (as a gift: promotion until January 15) RUB 24,000.
- Assembling a bathhouse on wooden dowels RUB 24,000.
- Cladding the stove with bricks (as a gift: promotion until January 15) RUB 8,000.
- Construction shed 3x2 m. 19,000 rub. (more details)
- Roofing (metal tiles) 990 RUR/m²
- Finishing the gables of a block house RUB 1,200/m²
- Generator rental (customer’s gasoline) RUB 9,000.
- Coating of logs (as a gift: promotion until January 15) 400 RUR/m²
