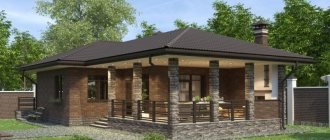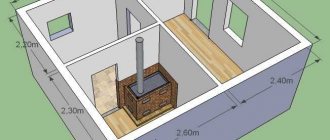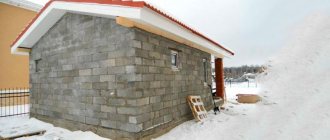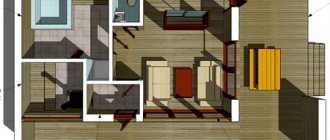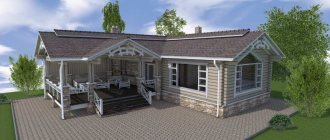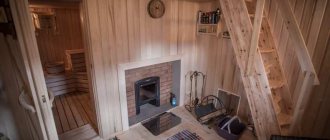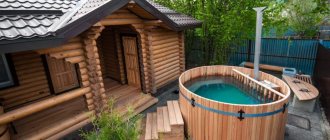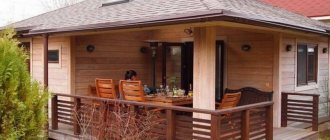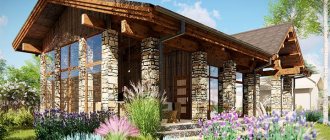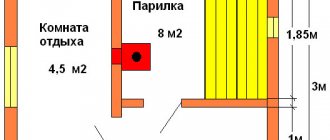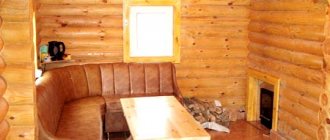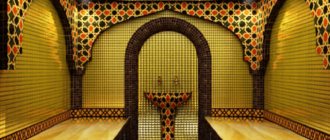What kind of baths are most often built?
Of course, the most popular are bathhouse designs with a relaxation area, most often a veranda if the bathhouse is being built for the winter, or with a covered terrace for summer exercise. Relaxing in the fresh air after warming up in the steam room always remains one of the most important stages of visiting the bathhouse.
How to build a bathhouse? First of all, you need to select the material, method and scale of construction in accordance with your own ideas about the steam room and financial capabilities, and only after that look for a suitable bathhouse design with the most successful layout of the veranda and interior spaces.
Most of the modern bathhouse projects with a terrace, depending on the nature of use and planned costs, can be divided into several categories:
- Chopped log and timber bathhouses. The wooden bathhouse has existed and been used by people for centuries, and it is difficult to come up with the best material for your own project;
- Panel and frame baths are the lightest and most inexpensive. The cost of implementing a project similar in layout to a log scheme will be 20-25% lower;
- Universal two-story bathhouse designs with a terrace. In one building, the steam room is combined with living quarters, for example, a guest compartment, or a bathhouse is built into a country house.
For your information! The most practical are bathhouses with a veranda under one roof, photo.
Relatively inexpensive to build and at the same time very convenient projects for managing dacha affairs. In the same room with the bathhouse there is a relaxation room and a summer kitchen, with a fireplace and barbecue area. A bathhouse with a veranda, photo, is being built in one complex, on one foundation. The box is assembled from rounded logs using a notch, making the structure very strong and at the same time light. Therefore, the foundation itself according to the project can be made in a simplified form - on bored or screw piles.
A full-fledged stove with a kitchen set and a sewage system is attached to the veranda, so such a bathhouse can serve as a guest house and a summer outbuilding at the same time.
It is especially worth noting the extremely successful layout of the bathhouse. According to the design, the recreation room and the veranda are separated by a small corridor, which greatly simplifies movement around the building. A small terrace at the entrance to the house can be considered a good bonus to the spacious steam room and veranda. According to the project, it is built on the sunny side of the bathhouse and can be perfectly used for evening relaxation with a cup of tea.
Advice from the master!
- Build the bathhouse on a small hill. This will improve the flow of water. If there is no natural elevation, you will have to raise the foundation a little.
- It is advisable to connect the water drains to the central sewer system. If this is not possible, take care of digging a drain hole.
- When it comes to decorating a terrace, it is advisable to purchase paving slabs, which will then be used to lay out the flooring. If you have a wooden building, a decking board is suitable for you. Both types of materials cope well with the influence of climatic conditions.
- If you want to have the opportunity to take a steam bath all year round, glaze your terrace.
Advantages of a bathhouse with a terrace, veranda
A veranda is a small open or closed structure with a roof. It is part of the bath structure, located on the same foundation. The veranda is built together with the bathhouse or later. The terrace has its own foundation, another foundation raised above the ground. Such a platform is closed, open, universal. The latter option is suitable for full use both in summer and winter.
A bathhouse with a veranda or terrace has many advantages:
- on the area in front of the bathhouse you can organize barbecue, barbecue, and grilling;
- friendly gatherings, family lunch or dinner are also convenient here;
- a huge selection of modern building materials and design solutions allows you to create a building in any style;
- the extension can be located either on the side of the bathhouse or between the house and the bathhouse, so that you can relax without going far;
- plants in tubs and flowerpots will be beautifully placed on the site;
- competently executed construction allows you to comply with the chosen concept of landscape design as much as possible, without making the architectural ensemble disjointed;
- since there is no need to build a separate roof over the recreation area and the washing area, as well as to connect them with paths, the savings in time and building materials are obvious;
- from the open terrace or veranda you can admire the sunset or sunrise over a cup of tea, wrapped in a soft blanket;
- The outdoor pool can easily be located right on the terrace.
Interior Design Ideas
The interior decoration of the bathhouse should be as hygienic and safe as possible. The same applies to the space of the closed terrace. The open area is made resistant to external weather conditions - its parts are varnished and painted in different colors. The cramped the interior spaces, the lighter the finishing is required; to expand the space even more, mirrors are suitable - in wet rooms they are coated with special compounds that prevent fogging.
Wooden buildings are most often decorated with house carvings - they are present on the railings, roof edges, and in the design of windows. To diversify the interior design, wood of different shades is used. The bathhouse, decorated in the style of an old Russian hut, looks interesting - it has the appearance of a log house, with rough “clumsy” interior decor, good-quality benches along the walls, and “antique” wooden tubs. The steam room space itself is prohibited from painting or varnishing - most of these compositions release all kinds of poisons when heated.
The brick bathhouse is decorated with wrought iron railings, stands for firewood, and a fireplace with metal shutter doors. The roof of a building in ethnic style is covered with reeds and straw. A bathhouse in a modern style has practically no decorations - everything that is in it is as simple as possible in form and strictly functional. The round building with a terrace looks very original, but its full design can only be done by true masters of their craft - the interior design, the shape of each room here must be appropriate.
Furniture that suits different styles is made of wood, with forged legs, or wicker rattan. For spacious rooms, as well as for families with children, swing benches will be useful
A flat screen TV or a computer with a game console is sometimes placed in the relaxation room - it is important that such a room does not have high humidity, which can damage expensive electrical appliances
Two-story bathhouse made of timber
Buildings made from rounded logs turn out to be quite expensive and require serious investments to maintain the log house in good condition. High humidity and bath temperature, even with good waterproofing and ventilation, cause many problems. It’s a different matter if you choose a bathhouse project made from laminated veneer lumber for a two-story building.
A box with a small attic will cost quite cheap, only abandoning the strip foundation will save at least 20 thousand rubles. The planning of the interior is practically no different from the previous version. On the top floor there is a relaxation area, the first floor is reserved for a steam room, shower and toilet.
Wall material
Since the bathhouse should become a place where you can fully relax both body and soul, many designers advise using exclusively environmentally friendly materials during construction. For example, solid wood, natural stone.
A traditional bathhouse is considered to be a bathhouse made of wood. However, in order for it to last for a long time, the wood must be well treated with antiseptics and paints and varnishes. So, it will not be attacked by mold and mildew.
The most popular wall material options:
- Rounded log;
- Beam;
- Brick;
- Foam concrete blocks;
- Gas silicate blocks;
- Clay burrs.
Each of the listed materials has its own advantages and disadvantages.
Project of a bathhouse with a relaxation room and a terrace
If both the means and opportunities allow you to build a large structure, then you can successfully choose a bathhouse design with a relaxation room and a terrace. This design is more practical and more popular. After all, the terrace for its intended purpose can only be used in the warm season. An additional room indoors, warm, allows you to use the bathhouse at any time of the year with great benefit.
Such a project has the following advantages:
- the opportunity to relax in the warmth;
- no annoying flies and mosquitoes;
- in the recreation room you can install some household appliances: refrigerator, TV, stereo system;
- here you can arrange a minibar and a bar counter if the room is used for frequent relaxation with friends.
Project of a bathhouse with a relaxation room and a terrace
There are no major disadvantages in such projects, but one can note the need to significantly increase the area of the entire structure, which entails large energy costs.
In order to be able to allocate part of the area to a recreation room, it is necessary to provide for this opportunity immediately during construction. A classic bathhouse consists of a steam room, a wash room and a dressing room. Previously, the dressing room was most often a plank unheated room used for changing clothes. Various bath utensils were also stored in it: basins, brooms, ladles.
There is a small kitchen on the bathhouse terrace
Today, a rest room is being installed instead. It has common main walls with the main premises of the bathhouse. Taking on the functions of a dressing room, this room also plays the role of a place where you can relax, sit at the table, drink tea and talk with friends. In the summer, you can go out from the relaxation room to the terrace to enjoy a fresh breath of air after a hot steam room. It is not surprising that bathhouse designs with a relaxation room and a terrace are the most popular.
An example of a bathhouse made of rounded logs
Video description
By contacting a construction organization, you can choose your favorite bathhouse designs with a relaxation room and a terrace from the catalog
But what to look for when choosing a material for a bath, see the following video: https://www.youtube.com/embed/Sskz64a8AJg
There are quite a lot of options, but among them we can conditionally distinguish three, taking as a basis the number of storeys of the building and its size: one-story baths; two-story or bathhouses with an attic; bath cottages.
One-story baths
In fact, they are both small houses with a minimum set of rooms (steam room and washing room), providing a comfortable pastime, and large one-story houses with an expanded set of rooms, including bathrooms and rest rooms. In addition, the recreation area can be moved outside the bathhouse to a terrace or veranda. When choosing a project for a large one-story bathhouse with a barbecue area, you don’t have to worry about where to accommodate vacationing guests, since the recreation area is divided into two parts - a room inside the bathhouse and a terrace.
One-story bathhouse with a minimum number of roomsSource ro.decorexpro.com
Two-story baths
Bathhouses with a full second floor are extremely rare - more often they are called bathhouses with an attic. In any case, thanks to the presence of an additional floor, the usable building area increases and two rest rooms can be made: one on the first floor, the second on the second. Thanks to the additional space, the bathhouse can accommodate a larger number of vacationers, which is an excellent option for relaxing with a large group. An inexpensive project for a two-story bathhouse with a terrace involves the presence of two lounges and a terrace.
Bathhouse with attic and terrace. Plan of the 1st and 2nd floorsSource dachmir.ru
Bath cottages
These are large bath complexes with outdoor recreation areas, several indoor recreation rooms, bedrooms, a swimming pool and a kitchen. This is a place to relax not only with your body, but also with your soul. Most often, such a complex is built for subsequent rental. Maintenance of such a building requires large expenses, which is unprofitable for private use.
Bath complex with an area of 250 m²Source makemone.ru
How to choose a project
The whole problem comes down to one point. You need to realistically assess the capabilities of your site. If the territory is not very large and it is possible to allocate a plot of 6x6 m or 6x4 m, but you still really like the designs of bathhouses with a terrace, barbecue and recreation room, then it is better to make the building two-story. In this case, all zones will have the most comfortable area, and the rest room is located on the top floor.
It should be taken into account that the bathhouse itself is divided into three separate rooms. Their area should be comfortable:
- A dressing room or locker room - by minimum standards it should have dimensions of 2x1.3 m.
- Shower room - no less than 2x2 m.
- Steam rooms - minimum dimensions 1.3x1.8 m - this will be enough for 2-3 people.
You also need to take into account that you need to place a stove in the dressing room, with the help of which the temperature in the steam room is raised. If there is enough space, then the stove is installed directly in the steam room.
An alternative option for designing a bathhouse, which will have a relaxation room, a terrace and a barbecue area
If the free territory allows you to allocate a significantly larger area, then it’s a matter of taste. The bathhouse can be attached to the house. Then the load-bearing wall will become one of the bath walls. The presence of a terrace will allow the owner to go out into the fresh air in any weather or cook a dish there over an open fire. And the rest room will become an additional place where you can leave guests to spend the night.
Some choose a corner bathhouse project with a terrace and barbecue. In this case, the rest room is placed so that smoke and other unpleasant odors do not enter the room. In the corner version, you can make either a small terrace or allocate a decent area; it all depends on the capabilities of the site. If the terrace is planned to be large, then there can be a play area for children and a place for parents to relax (dance area and barbecue).
Lighting
This issue requires a special approach. Regardless of the design and size of the luminaires, the general rule is to use safe products for interior fittings at the correct height in relation to hazardous areas. You cannot decorate the inside of a bathhouse with chandeliers with open shades. You can decorate it beautifully with built-in lighting. Here, too, you can use the zoning technique.
For example, you can designate a washroom with central lighting, supplementing it with safe-type auxiliary lighting, which includes LEDs. If you use fiber optic threads and LED strip, you can create unique composite lighting inside the bathhouse.
At the same time, it will not release mercury vapor into the air, like conventional energy-saving lamps. In addition, you can choose any shade of glow from such lamps if you decorate the interior of the bathhouse or one of its rooms with the RGB variety.
We need options with lattice fencing or closed shades made of durable glass, which can be located at a distance of 2.3 m from the ceiling and at least 60 cm from the source of water and steam. A good solution would be spotlights built into wall or ceiling panels.
In the next video you will see the stages of building a bathhouse with a gazebo under one roof.
Drafting
Selection of materials for construction
The most popular material for building a bathhouse with a terrace is wooden beams. This is a natural material that can “breathe”. Condensation does not accumulate inside the bathhouse, mold does not form on the walls, but wood cannot retain heat for a long time. Externally, wooden material looks impressive and aesthetically pleasing, emphasizing the rustic flavor. You can also look at such a project as a bathhouse made of timber with an attic and a terrace.
Bathhouses with terraces and bricks are being built. They are the most fireproof, but they require a long time to warm up and install intricate ventilation systems.
Both the bathhouse and the terrace can be located under the same roof, but the foundation for rooms with such different purposes should be different. The bathhouse is definitely heavier than the terrace, and the soil underneath will shrink faster. Therefore, the foundations of the bathhouse and terrace are separated by a layer of insulation.
Foundation
The foundation is selected depending on the material from which the building is made. If the bathhouse and terrace are wooden, then a pile foundation will be the best choice.
It has a shallow depth, is easy to install and has low cost. A columnar foundation would also be good. The pit is filled with crushed stone or sand, pillars are installed, everything is compacted and poured on top with concrete or laid with bricks.
Read the material about brick baths.
Then waterproofing is laid. It will prevent the wooden base of the building from rotting or drying out. A strip foundation is installed when brick or gas silicate blocks are used as building materials. Piles will not withstand such weight, but a strip foundation will cope with the load successfully.
If the terrace is located on slopes, on difficult soil prone to crumbling or freezing, then it is better to use screw piles. It is also better to choose them if your building is supposed to be large, over 8 m2.
Considering that the bathhouse is much heavier than the terrace, a screw or strip foundation can be installed under it, and a pile foundation under the terrace.
You may also be interested in information about what types of garage projects exist.
Building location
The terrace is located frontally (along the facade of the house), on the side (near the wall of the house), corner location (if the layout allows), encircling location (along two adjacent walls).
If a stationary barbecue oven is located on the terrace, it should be taken into account that the floor under and around the oven is tiled for fire safety purposes. In this regard, the load on the foundation increases.
The bathhouse is separated from the terrace by a layer of waterproofing, because the bathhouse is characterized by warm, humid air, and the terrace is located in the open air.
Design options
To have a pleasant time in a bathhouse with a terrace, you should carefully approach the design of the interior and outdoor area. Often the inside of the room is lined with clapboard of a certain tone. It is better to choose soft shades that will set you up for relaxation.
It is necessary to ensure that there are no large protrusions or sharp corners in the rooms. Even if there is enough space in the washroom, steam room or relaxation room, a person in a relaxed state can accidentally touch the ledge and get injured. For the same reason, care must be taken to ensure that the floors are not slippery.
It is better to use natural materials for interior decoration. Modern ones, such as plastic, are not friendly with a bathhouse, as they can melt or begin to emit unpleasant odors. Even if they do not poison, the holiday experience will be ruined.
In the bathhouse you need to provide all the necessary accessories: brooms, hats, aromatic oils, shampoos, soap, washcloths. It is good to allocate a convenient shelf under them, which is always easy to reach.
For lighting, it is better not to use bright lamps, which do not allow you to tune in to relaxation. It is better to let the light be yellow and soft.
The design of the outdoor area is also of great importance. It may have thick curtains that isolate the terrace space from the hot sun or cold. Sliding elements made of glass or polycarbonate can be used here. Thanks to this, the terrace can be used almost all year round.
The important part is the oven on the terrace. The overall impression of a bathhouse with a terrace largely depends on its structure and design. A separate foundation is laid for the barbecue. The oven is made of refractory bricks on a high base. When building it, it is better to provide a niche for storing a small supply of firewood.
As for the occurrence of smoke, a separate chimney with a high pipe is created to remove it, so that the unpleasant smell and fumes do not spread throughout the terrace and bathhouse.
It is better to lay the floor around with tiles, since if a spark hits its surface, it will definitely not catch fire. Although the floor along the entire terrace can be laid out with it. If it echoes the blind area near the house, this will give unity to the architectural design on the site.
To make the terrace look elegant, it is a good idea to arrange a flower garden around it. Beautiful flowers will look even better against the background, for example, of the carved sheathing of the decorative wall of the extension, pleasing the eyes of those gathered to relax.
What a bathhouse could be like
Construction of a bathhouse is a responsible and costly undertaking.
Such a building is installed on a reliable foundation; in addition, it is important to think through the arrangement of the necessary communications, take into account sanitary and environmental standards, and pay attention to the fire safety of the building. When starting to build a building, you must:
- choose a suitable location;
- select the appropriate material;
- make drawings;
- decide on the performers;
- buy everything you need.
Bathhouse project with attic and terrace
Table. Requirements for the location of the bathhouse.
| An object or structure in relation to which the placement of a bathhouse is regulated | Minimum distance, m |
| Residential building | 8 |
| Wooden outbuildings | 8…12 |
| Neighboring plot | 1 |
In addition, you cannot build a structure for collecting wastewater from a bathhouse complex closer than 4 meters from the border with neighbors.
Bathhouse with terrace
Prices for various types of timber
timber
In addition to the listed requirements, it is recommended to follow a few more rules, which will help make the operation of the new building as comfortable as possible:
- lowlands and areas of flooding during spring floods are not the best solution for choosing a site for a building;
- The best place to build a bathhouse is in an area where groundwater lies as deep as possible;
- the building should not be visible to strangers, it should also be protected from drafts;
- the construction of the foundation should not be interfered with by utilities.
Bathhouse planning is a process that precedes its construction
Before starting construction, it is recommended to conduct geological exploration in order to select the correct foundation design. It depends both on the type of soil and on the type of building itself. In some situations, you can limit yourself to a columnar foundation; more often you have to pour a strip foundation. If you want to start construction immediately, without waiting for the concrete to gain strength, it is best to choose a pile structure.
Spacious relaxation complex, including relaxation rooms, a bathhouse, a terrace with a barbecue
Having decided on the location of the building, you can begin to think about its structure.
It is important to pay attention to all the nuances:
- dimensions of the building;
- appearance;
- planning;
- types of equipment, furniture, etc.
The operating conditions of the bathhouse differ from those that most buildings have to face.
Several points are of great importance when building a bathhouse.
The height of the ceilings, comfortable for staying in the bathhouse, is at least 200 cm, the size of the doorways: 180 x 80 cm. It is best to orient the entrance to the south side, there will be less snowdrifts there in winter (if the bathhouse is not used in winter, this does not matter ), and the windows face west. Wood that is highly resinous cannot be used for interior cladding. Aspen, poplar or alder are suitable
They conduct heat poorly and have decent moisture resistance.
Bathhouse with a terrace made of round timber
It is good if there is a sewerage system on the site. Otherwise, you will have to prepare a structure for collecting wastewater and filtering it. The ventilation of the room and the chimney damper system must be thought out.
Frame bathhouse 4 by 6 with veranda
What is usually placed in the bathhouse
The functionality of the bath complex may be different. The standard layout of a bathhouse includes a steam room, shower, toilet and relaxation room.
Bathhouse project 6x4
The size of the steam room for comfortable accommodation of several people is 6 square meters. m. Shelves must be of such a size and placement that you can sit or lie on them without experiencing inconvenience.
The stove can be brick, which is the best option for producing light steam, or metal, which does not require much time to heat up, but the steam from it is characterized by increased hardness. Install electric or traditional, wood-burning models.
Types of metal sauna stoves
If the size of the building allows, installing a compact pool would be a good solution. Taking a dip in cool water after a steam room is very good for your health.
Bathhouse project with a swimming pool
To expand the possibilities for organizing leisure time, a good option is to place a billiard room. This opportunity usually arises when a second floor, or at least an attic, is installed above the bathhouse complex. In this case, you can more intelligently use the territory of a suburban area without taking up useful free space.
Choosing a location for the building
The location for the bathhouse should be chosen very carefully, especially when the area is small and the neighbors are very close. If there is such an opportunity, the bathhouse is placed near a natural or artificial reservoir; plunging into cool waters immediately after a hot steam room is a great pleasure.
According to current standards, the following minimum distances to other buildings are required:
- from a residential building – 7-10 m;
- to buildings made of non-combustible material - 6-9 m;
- to wooden outbuildings – 10-13 m;
- to wooden buildings with non-flammable coating - 7-9 m;
- from the roadway – 6-7 m;
- from a neighbor’s fence or boundary – 1-2 m;
- to the neighbor’s house – 15-17 m;
- to the forest – 16 m;
- to the well, well - 10 m;
- to tall trees – 4 m, bushes – 2 m.
It is also important to discuss in advance the location of the future bathhouse in relation to common areas, if any - a swimming pond, a playground, etc. When building on the banks of a river or lake, it is important that waste water does not get there, and that the structure itself stands on solid ground and does not could be damaged during floods.
Even a tall bathhouse will be placed so as not to shade the neighbor’s property. The slope of the bathhouse roof is made in its own direction, and the entrance should be visible from the house, which is very important during kindling.
Projects of bathhouses made of timber with a terrace
Building a terrace in front of the bathhouse or next to it is not so difficult. In general, most often the difficulty is caused by the lack of a project. If funds allow, it is better to order it, describing in detail what and how you imagine, what you want to achieve, and what things you absolutely do not like. If it is impossible to order the production of a personal project, there is an option to find one of the ready-made ones and slightly adjust it to suit your own needs. Here are several projects of bathhouses with different terraces that are easy to make with your own hands.
Bathhouse 4 x 4.5 with terrace
According to the project, the bathhouse consists of three rooms, with a terrace attached to it on a separate disconnected foundation (read about one of the options for its construction below). There are three rooms in the bathhouse building:
- rest rooms;
- steam room;
- shower room
The parameters of the premises can be changed by moving the partition separating the rest room. If the bathhouse is being built for a dry-air sauna, a large volume of the steam room is not needed: calculate the number of people who should fit in one session, then calculate the area of the shelves for their comfortable arrangement: for “sitting” places you can take 1-1.2 meters per person, “lying” - 2.1-1.2 m. Shelf width - 0.7-0.9 m. Calculate the area of the shelves, add space for the stove and its fence and some area for free movement. Get the required area.
The calculation of the area of the steam room in a Russian bathhouse is similar, but if there is no need to have “lying down” places in a sauna - they usually only sit there, then in a Russian steam room they are required. Another difference is that the fencing of the sauna stove is a wooden structure that prevents you from touching the hot walls. In a Russian steam room, if they install a metal stove, then they must cover it with a brick screen, and these are completely different dimensions. Therefore, a larger area needs to be allocated.
This is an example of what the implementation of the project looks like
Using such a bathhouse in winter will not be comfortable: entering the rest room directly from the street and the cold air will be a clear hindrance. To eliminate this drawback, you can either fence off part of the rest room as a vestibule, or make part of the veranda closed. The second option looks preferable due to the small size of the premises. But then you need to either make an entrance from the other side, or move the doors.
On choosing a wood-burning stove for a bath: for this project you will need a compact option, perhaps tall and narrow, but you can try to fit just a small one in size. The volume will be quite small, so low power should be enough. This project includes a stove that is heated from the rest room. At the same time, it will also heat it, so you need some power reserve, do not forget about this (if you plan to visit the bathhouse in winter). For example, “Heat “Malyutka”, Varvara stoves - models “Palenitsa” and “Mini”, or Compact, “Osa”, “Shilka” and “Biryusa” from Termofor.
Project of a 4 by 6 bathhouse with a terrace
This option for planning a small bathhouse immediately provides for the allocation of a small vestibule, so this bathhouse is suitable for winter use without modifications. The steam room and sink are separate and have almost the same dimensions, which is not always justified. If they will only use the shower in the washing room, then it can be made a little more compact by blocking off more space for a steam room (for a Russian bath). You can also install a sprinkler in the shower. If the ceiling height allows, it is mounted above the shower “gander”; if not, on the side.
Project of a 4 by 6 bathhouse with a terrace
Drawing of a 6 by 5 bath (with a protruding terrace)
This timber bathhouse project also has a fenced-off closed vestibule. It occupies part of the terrace, but in order not to reduce its area, it was “pushed” beyond the building’s foundation. If desired, you can further increase it by making it in the shape of the letter “G”. You will get a spacious area for summer recreation. It will be possible to fence off a part of it for installing a barbecue (there are several projects here).
Bathhouse 4 x 5 with adjacent terrace
Construction principles
Project
The corner bath project is no more difficult to implement than the construction of a standard rectangular building. It should also be noted that the construction of such objects provides for the possibility of using building materials with a shorter length than, for example, a traditional 5x5 object.
As a result, the longest walls can be built using long timber or rounded logs, while the remaining lumber will be used for smaller walls. As a result, choosing a project with a corner configuration allows you to avoid overuse of building materials and thereby reduce the cost of the finished structure.
Choosing material
The optimal material for the construction of corner corners.
The use of such materials guarantees the following advantages:
- Reducing labor costs and saving time, since such materials are pre-adapted for construction work, which cannot be said about conventional edged timber, which requires additional processing.
- Affordable price.
- Low thermal conductivity of walls due to the high-quality connection of profiled timber using the “tenon-to-groove” type.
- Minimal shrinkage of walls during drying.
- Minimum degree of cracking of timber due to the negative impact of environmental factors.
- Optimal aesthetic qualities of the finished building.
Construction process
The construction of a corner-type bathhouse is a multi-stage process that involves the following work:
- Procurement of building materials. To draw up an estimate of materials, we are guided by the design documentation. We store the purchased timber in close proximity to the construction site. To prevent the timber from absorbing moisture, it must be stacked on transverse sleepers. We make a canopy over the timber to protect the lumber from precipitation and direct rays of the sun.
- Preparation of a construction site, during which vegetation and topsoil are removed from the site.
- Next, a trench is dug for the foundation along the perimeter of the future house.
The depth of the trench depends on the degree of soil freezing; the higher this indicator, the deeper the dig (on average 1.2 m). We tamp the bottom of the trench and fill it with sand and gravel mixture. A strapping of reinforcing rods is laid on this pillow.
We install formwork on top of the entire structure, which should be approximately 20 cm above the ground surface, and pour concrete into the formwork. The result of the work done should be simple to implement, but nevertheless reliable.
- We insulate the top of the foundation with roofing felt and bitumen mastic.
- On the lower crown. We make corner joints “into the claw” or “into the tenon”. These types of connections are easy to implement and at the same time very reliable.
- Between the crowns we lay a sealant - jute tape. We fasten the crowns with wooden dowels 20-30 cm long.
- The roofing system is traditionally built using rafters made of 100x100 mm timber. The roof is covered with metal tiles or asbestos-cement slate. When constructing a roof, we actively use thermal insulation, not forgetting to use a vapor barrier membrane.
- We make the ceiling hemmed with a bottom row of insulation, glassine and wooden lining.
- We make interior partitions from brick. This decision is explained by the fact that a heater stove will be built or installed in one of the partitions.
- The flooring is done on joists or on a solid cement screed, followed by finishing with ceramic tiles. Installing the floor on joists is simple. The point is to install the joists so that the boards placed on them are flush with the bottom of the doorway.
- We impregnate floor boards and wall material with antiseptic agents. As the floor dries, it is covered with protective coatings based on oil and wax.
What to consider when planning
When choosing a particular project or planning independently, you should be guided not only by your own desires, but also rely on existing standards. The size of the compartments in the bathhouse, based on the expected number of visitors, should more or less meet the following standards for 1 person:
- 1.5 sq. m. – steam room;
- 1.5 sq. m. – washing room or shower room;
- 1 sq. m. – rest room;
- 1.3 sq. m. - vestibule;
- 0.8 sq. m. - locker room.
The shelf in the steam room must be at least 180 cm long and 90 cm wide. The furnace firebox must open into the rest room.
A firebox with transparent glass creates additional comfort in the relaxation area. Source pechi-troyka.ru
The rooms in the building are arranged in the following sequence, starting from the entrance:
- vestibule, if provided;
- locker room, if provided;
- restroom;
- dressing room, if provided;
- washing room (shower room);
- steam room
A shower or font is often combined with a dressing room in order to save space.
Peculiarities
A modern bathhouse is made of timber, brick and a prefabricated frame. The market offers other materials and construction methods, but the listed options are popular.
Often a bathhouse is built with a terrace or veranda. The terrace is sometimes equipped with a barbecue oven. But even the simplest guest house with a bathhouse and a barbecue nearby will make a country holiday more comfortable.
The best variations in the layout of suburban buildings on sites are obtained by combining these two complexes. In addition to the bathhouse, there is a place closed from the sun for rest after spanking.
Terraces are sometimes made with glass walls. This allows you to literally not be separated from the surrounding nature, and not experience unfavorable weather changes, such as rain or strong wind.
A terrace combined with a bathhouse will not only add comfort to relaxation, but will speed up the construction procedure and also save time and space on the site. It takes longer to build a separate gazebo and bathhouse, and individually they take up much more space.
Project of a bathhouse made of timber with a terrace and barbecueSource rinnipool.ru
Design
In order to get exactly what you need when designing a bath, you need to keep the following in mind:
- how many people should a washing complex with an open seating area be designed for?
- whether it will be used only in summer or can also be used in winter;
- what layout will be most suitable;
- what material to build it from;
- what is the acceptable construction cost?
If the bathhouse is to be used only in warm weather, you don’t have to think too much about insulating the dressing room
If the bathhouse is used year-round, the location of the entrance to it becomes especially important.
Proper planning allows you to reduce construction costs. So, if you make a comfortable outdoor barbecue area that can easily accommodate many people, a guest room may not be needed.
The area of the bathhouse can be different - from small to impressive, for example, 6x4, 3 by 9 meters and so on. On a large plot there is room for a structure measuring 6 by 9 meters. It is suitable for a large family and a large company. Such a space can easily accommodate not only a steam room, a washing room, but also a kitchen, a bathroom, a recreation room, a billiard room, and so on. The bathhouse can be two-story. On the second floor it makes sense to make a spacious guest room. The terrace can be equipped with a stove that looks like a fireplace.
Such a health complex can be made, for example, from rounded logs. Layout variations are possible. For example, if you arrange a living room on the ground floor, separating it from the terrace with a glass wall, this room will always have a lot of light, and the terrace itself can look larger. When the weather changes, guests will be able to conveniently move from the open area to the living room and back.
Some designs of bathhouses with attics provide an external staircase to the second floor from the terrace. This way you can win additional space in the house itself. Although many may consider such a design decision controversial.
Sometimes it is easier to attach a bathhouse to an existing house, including one with a garage. In this case, a 5x6 meter extension with a terrace will be sufficient. The functionality of the housing will expand, and in the heat it will be possible to spend time pleasantly in the fresh air in a place protected from the sun.
You can adopt the project of a corner bathhouse with a terrace. With this approach to planning, it can take up little space on the site, while remaining roomy inside. Such a project will be especially interesting when the bathhouse is placed very close to a residential building. There are also projects for corner terraces that make sense to apply in this case.
If you approach the matter thoroughly, you can aim for a real bath cottage. In addition to the bathhouse, it can serve as a variety of recreational functions. Here you can find guest rooms, an area for children to play, dance and barbecue. In summer, such a complex makes it possible to live in the fresh air most of the time.
When developing a bathhouse project, you need to take into account a number of nuances related to the location and arrangement of the terrace. A place for it must be allocated taking into account the direction of the wind. The bathhouse building should obscure the site, and at the same time the fireplace, so that vacationers definitely do not have to breathe in smoke.
If the purpose of the terrace is to shelter people from the hot sun, you should not build it on the south side. This will only be good if the owners like to sunbathe.
Of course, one cannot ignore the surrounding landscape. It would be strange to have a terrace overlooking an outdoor toilet or a fence. It is much more pleasant to see a forest, river or lake from this site. From a planning point of view, the terrace can be located frontally, that is, along the facade of the main building, on the side, as well as at an angle and along the entire perimeter of the bathhouse.
For a small company, an area of 7-8 square meters will be sufficient. But if the territory allows, it is better to make it at least 9-10 squares. In this case, among other things, a couple of sun loungers or armchairs can easily be placed here. And the person preparing the barbecue will have enough space to turn around. At the same time, the heat of the stove will not disturb others.
There are a lot of standard designs for bathhouses with terraces. When creating variants of these objects, architectural bureaus take into account the requirements for the use of certain building materials and installation methods. Although no one will prohibit you from carrying out an individual project.
