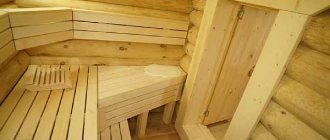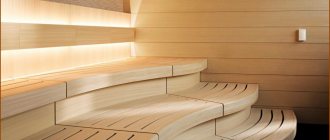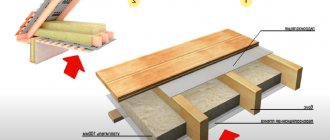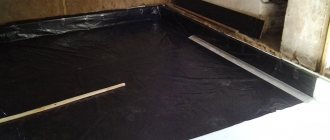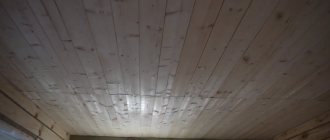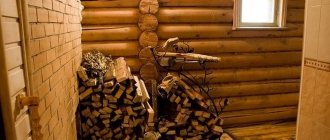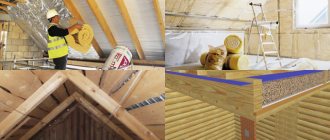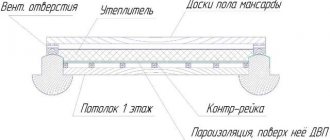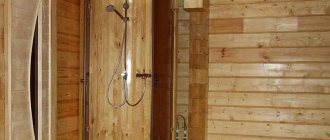A bathhouse is a pleasant, necessary thing that benefits both a healthy body and a person who drives out ailments with hot steam. The temperature is regulated not only by adding water to the stones and throwing wood into the stove. The microclimate depends on the height of the ceiling, because no one has repealed the laws of physics. Where and how hot and cold air moves, where it is better to take procedures, and what is the relationship with how high the ceiling in the bathhouse should be - more details below.
View this publication on Instagram
Publication from PSK Rubachi (@rubachiloghomes)
Ceiling heights in other rooms of the bathhouse
There are no specific restrictions in this case.
When determining the height of the ceilings, you can follow the following recommendations:
- Rely on personal preferences.
- Start from the best and most suitable proportions.
If provided, insulate and vapor barrier the ceiling, proceed to lining with clapboard or any other selected material for the ceiling.
When making the floor in the steam room, try to make it a few centimeters higher than in other rooms, so that cold air does not enter the steam room so quickly. In the washing room, it is recommended to lower the floor even lower, about five centimeters.
The proportions of the room are chosen based on personal preferences. If the room is small and the ceilings are high, then you will feel as if you are in some kind of canyon, which is completely uncomfortable. With low ceilings, there will be a feeling of pressure on the head.
Naturally, in such conditions it will not be possible to relax and unwind.
It is very important to find a middle ground and create the right harmonious conditions. If the ceilings are too high, you can make a suspended ceiling by lowering it a little
The most difficult thing to fix is low ceilings; you will have to resort to visual techniques. You can, for example, put lining on the walls vertically, and on the ceilings in the form of quadrangles. Naturally, this approach will add a little more work, but the end result will be an imitation of a dome, the ceilings will seem slightly higher. Another option is to install a multi-tiered ceiling. The effect will be similar, especially if you install additional lighting on the side.
That is, the height of a timber bath can vary significantly, and these minor tricks for adjusting the height of the ceilings will help a person relax as much as possible and enjoy the steaming process.
Calculations for the dressing room, washing room and rest room
The main rule when arranging ceilings is to ensure a properly comfortable stay. To prevent the cold from penetrating into the steam room, the floor in the dressing room is lowered by 10-15 cm. Thus, the ceiling in this room will be higher. The washing floor is lowered even lower so that water does not splash into adjacent rooms.
Recommendations from experts for the bathhouse construction stage
When building a Russian bathhouse and knowing for sure that it will have air-conditioned and pie-type steaming, experts advise making a special pocket specifically for the pie. Part of the ceiling and walls (up to the level of window and door lintels) at approximately a distance of 50-60 cm from the finished ceiling is covered with a good vapor barrier. This pocket will be sealed, no steam will leak through the cracks, and the cake will hold up throughout the entire session unless the oven is constantly generating steam.
Bathroom ceiling height standard
The ceiling height in the bathhouse must rationally link the economic aspect with the ergonomics of the premises. Moreover, the requirements differed at different times.
For example, in the first Russian manual on individual house building, published in 1912 (edited by Priorov), 19.5 m3 was allocated for each visitor to the steam room. The dressing room was 7.3 m3. The ceiling of the bathhouse was 3.1 m.
In village baths, the main requirement was economy. The ceilings did not exceed 1.8 m, the steam room was combined with a washing room to reduce firewood consumption.
Scheme of the log house of the bathhouse.
What is the ceiling height in typical log cabins?
Unlike a home, in which it is important to reduce heat loss by constantly heating the rooms, calibrated logs of a smaller diameter, 16-20 cm, are used for baths. The height of the log house is 2.3-2.6 m from different manufacturers. For the given conditions, the following should be taken into account:
- the lower floor beams cut between the second and third crown (minus 0.38-0.4 m from the total height);
- the floorboard has a minimum thickness of 3-5 cm depending on the pitch of the lag;
- the attic floor beams cut into the penultimate row so as not to weaken the upper crown, which is the Mauerlat for attaching the rafter legs (minus 0.16-0.2 m);
- the thickness of the lining is 1.2-2.5 cm;
- The shrinkage of the building is approximately 1 cm at each crown (minimum 15 cm over the entire height of the log house).
Height of the ceiling and roof of the bathhouse.
Taking these design features into account, the ceiling level in a bathhouse made from a finished log does not exceed 2.1 m. Manufacturers save material as much as possible, motivating the small dimensions of the building by preserving steam.
When ordering a 3-meter log house, the necessary supply of hot steam in the steam room is preserved. It is easy to change the floor height in rooms with different functions. Placing an order with specialized companies provides maximum convenience. The user selects not only the height of the lower and upper floor beams, but also the ceiling fastening scheme (flooring, cassettes, hemming), and insulation of the upper level.
When choosing a metal sauna stove for industrial production, it is necessary to ensure fire safety requirements.
One of them is the distance from the top surface of the heating device to the ceiling is 1.5 m. For example, the Aito AK-57 model has a height of 1.2 m and can be installed in steam rooms with ceilings of at least 2.7 m.
Steam sitting or standing?
The uneven distribution of steam in the room allows people of varying degrees of preparation for high-temperature conditions to take the procedure. The standard for a steam room in a Russian bath is shelves with three levels:
- lower – pre-heating, adaptation to extreme temperatures, level 0.4 m;
- medium – height 0.7 m or up to the palms of the steamer standing on the floor;
- the upper one is located 1.1 m from the finished floor for the convenience of the steamer standing on the first step.
There should be 1.1 m left from the top level to the ceiling so that you can still steam yourself by fanning your back with a broom from above with a bent arm.
Dimensions of the steam room and the location of people in it.
This results in a recommended ceiling height of 2.2 m minimum. Moreover, this size takes into account only the operating conditions in one room; the floor level in other rooms differs from the steam room.
Shelf installation height
Separately, it is worth mentioning the height of the shelves in the case of a pie atmosphere. Anyone who wants a good steam wants to go higher up to the steam cloud because it is much warmer there. However, in such conditions it becomes difficult to operate the broom with raised hands. Incredible heat causes muscles to quickly tire, which significantly reduces the quality of bathing procedures.
In this regard, they try to install the shelves slightly lower than the bath attendant wishes, and slightly higher than the level convenient for the bath attendant - approximately 80 cm from the level at which the bath attendant stands. Initially, the width of the shelves in the bathhouse should be chosen correctly.
If you plan to create only a pie atmosphere in the bathhouse, then you can make a second tier if you plan to steam alone. This will make it possible to reach the steam and direct it along your body without anyone’s help or a broom. It will not be possible to provide uniform heating throughout the entire steam room in this mode, but this is not so scary. There is no point in installing a third tier, since it is impossible to withstand even a minute at such a height.
However, it is worth noting that almost 100% of all those who like to take a bath prefer to create an air-conditioned microclimate. This is because it is easier to achieve and maintain. In addition, you need to take into account that for a pie atmosphere you need to install a very powerful stove with a large heater so that you can lay a lot of stones, and, accordingly, you need a lot of firewood.
The room being equipped must be large in size, and the optimal ceiling height in the bathhouse, that is, in its steam room, should be at least 2.4 m. To ensure such bathing conditions, one cannot do without a large, powerful modern brick stove. That is, we can say that this option is quite expensive.
Features of national traditions
Unfortunately, many people try to focus on the “arithmetic mean” between the sauna and the Russian tradition. This is also facilitated by the fact that the most common ones in our country are still iron stoves, suitable for saunas and requiring casings and closed heaters for a Russian bath.
That’s why, by the way, the shelves are made the ones you like best, and not the ones that suit a certain regime.
And as a result, it turns out that the bathhouse becomes dangerous to health, because it has a high temperature at the same time as high humidity, and the room itself does not meet the requirements of any regime.
In Russian
As mentioned above, the determining value for the entire structure will be the height of the ceiling in the steam room of a Russian bath.
Shelves in a Russian bath
In the steam room
Let's start with the fact that water poured onto stones heated to a temperature of several hundred degrees turns into superheated steam, that is, having a temperature of more than 100 degrees. It is different from the steam that comes out of a boiling kettle. Superheated steam is drier and finer.
And this steam rushes up and remains there, because it has nowhere to go. The cloud of steam near the ceiling is called a “steam cake.” The thickness of this steam cake is usually taken to be 50-60 cm.
BY THE WAY! That is why the door to the steam room is made low so that steam does not escape through it.
The head of the steamer is immersed in the steam cake, but for the sake of the person it would be worth making sure that his head is not in the hottest part. Yes, it won’t turn out to be if everything is done according to the rules.
So, the sailor can stand on the floor, or maybe on a step. Depending on this, the distance from his head to the ceiling in the bathhouse changes. Plus, he should also be able to raise his hand and scoop up steam from the very top layer of the “pie” with a broom.
If you estimate it like this, then the height of 2.2 meters will not seem excessive. Subtract 50-60 cm from it, you get 160-170 cm - at this distance from the floor the steam cake will begin. It’s quite possible to make a little attack, because the bottom layer will not be too hot.
In sauna
In a Finnish sauna, as already mentioned, the ventilation is good, the air flow from the street quickly heats up and moves further through the steam room space. But even there it will be hottest at the top. Therefore, the Finns prefer to make their shelves three-tiered, reserving the last tier for the most “heat-resistant” visitors to the steam room.
Sauna
The ceiling height in the sauna consists of the height of the shelf and the 110 cm above it allocated for the normal sitting position. Let's try to estimate: if we have three tiers, and each of them is 40 cm, then we get: 40 * 3 + 110 = 230 cm.
Well, it turned out almost the same as for the Russian steam room. We can say that a value in the region of 2.2-2.3 meters is, from our point of view, the optimal height of the bathhouse from floor to ceiling.
How much should I raise the temperature?
The temperature in saunas should increase gradually, especially if such procedures are being used for the first time. You can’t make it too hot suddenly, as even an experienced person can feel ill.
It is important that the maximum difference between visits is about 40°C, for the locker room - up to 25°C, and for the dressing room and rest room - up to 29°C. Relative humidity will also vary
In comparison, it can be represented this way:
- the steam room with a humidity of up to 90% can be heated with a temperature difference of up to 40/90°C;
- in a locker room with a humidity of 60%, the temperature difference can be 23/25°C;
- the dressing room with a humidity of 80% can warm up with a difference of 27/29°C;
- The water in a pool or hot tub can have different temperatures, but it is recommended to keep it cool, no higher than 10-25°C.
Experts conducted studies that showed exactly what temperature changes for a dry sauna (meaning Finnish traditional) a healthy person’s body can withstand. The following pattern was derived: at a higher temperature in the steam room, a person can spend less time. On average, it is recommended to adhere to the following time frame:
- You can spend no more than an hour in a steam room at temperatures up to 71°C;
- up to 49 minutes can be spent in the steam room if the temperature is 82°C;
- 33 minutes are allowed at an air temperature in the steam room at 93°C;
- 26 minutes are allowed for steam room procedures if the temperature is up to 104°C.
The temperature in Finnish saunas usually reaches 110 degrees.
Studies have shown that a person can breathe normally if the air is heated to 116°C. There are cases where normal breathing remains at 130°C, but this is highly undesirable.
It is possible and necessary to monitor the temperature; for this you need to install special devices in the steam room that are protected from negative influences.
In this sense, a Turkish sauna is perfectly tolerated, in which, with a humidity of 100%, you can tolerate high air temperatures, but not more than 70°C. For older people, it is required to set the temperature level to 55°C, since higher values place a greater strain on the heart.
What kind of shelves should there be in a conditioned steam room?
In this case, you can install several tiers, since the temperature in such conditions increases gradually towards the ceiling. The main thing to consider is that the top level should be installed no closer than 1.15-1.25 meters to the ceiling. Because otherwise, operating with a broom will be very problematic.
As a rule, they install two tiers (for a small family), but sometimes they make three. It all depends on the dimensions of the room.
For the bottom shelf, a height of 70 cm will be sufficient. Again, whether three tiers will fit in the steam room will depend only on the height of the ceilings.
For example, the ceiling height in a timber bathhouse is 2.3 meters. We retreat from the top by 1.25 m, and from the bottom by 0.7 m, there are two levels. There remains a gap between them: 2.3 - 1.25 - 0.7 = 0.35 m. It turns out that there is no point in installing a third level. It would be advisable to install it with a ceiling height of 2.5 meters and above. But in this case, you will need a more powerful stove, since the volume of the steam room will increase slightly. In addition, more fuel will need to be spent to fire and maintain the desired temperature.
That is, decide for yourself, based on a number of factors, what kind of ceiling you will make and how many shelves you will install.
Is there a dependence on the wall material?
Bathhouses nowadays are built from any available material. This includes a classic log frame or timber, brick, and new (relatively) cellular concrete - aerated concrete, foam concrete, and cinder blocks. Another option that comes across quite often is frame.
Are there any differences in ceiling height in a bathhouse made of timber or a bathhouse made of blocks?
In a bathhouse made of blocks, timber, frame
Specific numbers are discussed below, but here we will simply say that:
ATTENTION! The material of the walls does not matter when choosing the height of the bath from floor to ceiling.
In fact, it’s not a matter of saving material when making a low structure. In practice, everything in the bathhouse is functional, including its dimensions.
Would a bathhouse with a high ceiling be good?
In principle, everything has the right to exist, including a bathhouse with a high ceiling. In this case, the power of the stove, the mode of the bath or sauna, the design and height of the shelves are simply compared (more on that below)
These are the main factors to take into account
Warm air tends upward, cold air - downward. This is due to the number of molecules per unit volume
But it is important for us that increasing the height of the ceiling in the steam room of the bathhouse leads to an increase in the temperature difference above and below. The gradient is stretched
This can only be compensated with the help of properly arranged ventilation. (You can read about it in this section.)
But in the Russian tradition, ventilation must be turned off when steam is supplied. Therefore there is less freedom or arbitrariness. Roughly speaking, you are connected by the ability of your furnace to produce superheated steam, which is reflected in the thickness of the “steam cake,” and the growth of the steam. The latter can be easily adjusted with the help of stands and the shelf design in general. Problems with cold below are solved, for example, with the help of heated floors.
IMPORTANT! A high ceiling can be allowed in a sauna with good ventilation and in a Russian bath with powerful steam generation in a closed heater
Correct height of bath ceilings
Features of bath ceilings:
- The standard height of a bathhouse from floor to ceiling can be from 210 to 240 cm. It depends on the size of the building and the height of the shelves.
- Heating a standard bathhouse will require half as much fuel and time as heating a large building.
The optimal height for a bathhouse is considered to be from 220 to 240 cm. Low ceilings lead to an increase in the area of the premises and an increase in fuel consumption for heating them.
To regulate the soaring conditions, it is better to install the shelves in several levels. This arrangement will allow visitors to independently choose the most comfortable level for themselves.
According to SNiP, the distance from the top shelf to the ceiling should be 110 cm, so that a visitor of any height can sit comfortably on it without touching the top of his head. For public steam rooms this parameter has been increased to 185 cm.
For a Russian bath
In the 20th century, a standard was established for calculating the area, which had to be taken into account when constructing a Russian bathhouse. According to it, a person was allowed up to 7.5 cubic meters in the dressing room and locker room. m of area, in the steam room - up to 19.5 cubic meters. m with a room height of up to 3.1 meters.
Modern Russian baths are designed for washing and steaming with brooms, which involves significantly raising the ceilings.
When installing a large wood-burning heater or electric stove, the optimal ceiling height in the steam room should be 260 cm. This will provide the necessary comfort and safety for bathing procedures.
Important! When building a bathhouse, it is necessary to provide for raising the floor in the steam room by 20 cm in relation to the floor level in the dressing room and other rooms. This will facilitate the rapid removal of waste and prevent the steam room from cooling when the doors are opened.
For Finnish sauna
The peculiarity of the Finnish dry sauna is that when performing health procedures, a person sits comfortably on a shelf in a sitting position. This does not require waving a broom or patting it on various parts of the body. So what ceiling height in a Finnish sauna can be considered optimal?
The ceiling in a dry sauna should be in the range from 210 to 235 cm (human height with a small margin). An equally important parameter is the distance from the top shelf to the ceiling surface. This value should be from 100 to 125 cm so that a person does not reach the top with his head.
In a Turkish hammam
The difference between a hammam and a Russian bath and a Finnish sauna lies in the steam source located in the technical room. A similar device is a steam generator, which ensures the production and supply of pure steam to the steam room. The ceilings in the technical room must be of sufficient height for convenient installation of the steam generator and water heater.
Control of the humidity level in the steam room is carried out using a separator, which maintains a low air heating temperature (does not exceed 45 degrees).
To prevent the formation of condensation, the ceiling surface in the Turkish bath has a special dome-shaped design with a slight slope of the walls up to 270 cm high at the highest point.
At a height of 230 cm, the dome turns into a special drainage device for collecting condensate.
Determining the dimensions
What should a steam room be like?
The steam room is the main room in the bathhouse, and therefore, when designing, you need to start primarily from its size.
The main factor here will be the power of our oven: in order for the steam room to perform its function, it must maintain a constant high temperature.
And if wood or gas stoves cope with this quite well, even with a large room, then an electric stove can only heat a relatively small room.
- The first thing we need to determine is the ceiling height for the bathhouse. If you plan to steam while sitting, then 150 cm is quite enough, but for comfortable movement you need at least 185-200 cm.
- To stretch out to your full height on a shelf, you need up to 2 meters of free space. However, an option with one and a half meter shelves is also possible, but in this case you will have to lie down with your knees bent.
Photo of a compact steam room
- Experts consider the minimum dimensions of a steam room for one person to be 85x120 cm. Naturally, the stove should be quite compact to eliminate the risk of burns.
- For two people, you should build a more spacious steam room - at least 1.5x2m. And the point is not only that two people need to sit on the shelves of the bathhouse: the free space must be sufficient for two people to pass each other without touching the heater.
Steam room dimensions
If the size of the building and material reserves allow, then it is best to make a steam room 2x2m. This area allows you to place a fairly large stove and comfortably steam for two or three people. In private homes this is quite enough!
Area of other premises
If everything is more or less clear with the steam room, then when planning and arranging other rooms with their own hands, even experienced craftsmen prefer to use reference books:
Option for combining a bathhouse with a summer house
- The locker room must be at least 1-1.2 m wide - otherwise we will constantly touch the walls with our elbows. At the same time, there is no point in making a large locker room, since we will only use this room at the entrance and exit.
- The washing room (soap station) should be designed at the rate of 1.5 m2 per person. This space is quite enough to soap yourself comfortably and wash off dirt without disturbing others.
- As for the dressing room and rest room, the rule applies here - the more, the better. Of course, you shouldn’t make a room the size of a living room in a large house, because it will be quite cool in it. But the dimensions 3x3m are just enough.
- The same goes for the terrace and veranda. However, in this case, we will not be limited by the price of wall fencing and finishing, but only by the size of the foundation. So you can have some fun here, especially if we plan to use the bathhouse mainly in the summer.
Part of the area can be allocated for a veranda
As a result, we get a structure whose dimensions range from 3x3.5m to 5x6m. As a rule, private sauna projects operate with exactly this size.
Dimensions of the structure and materials used
Another point to consider when choosing a size is when you plan to build the structure yourself.
These are the dimensions of the building material:
It is most convenient to make structures made of logs no more than 4 meters along the long side. This is due to the fact that most manufacturers produce logs with a length of 4.5-4.6 m, and therefore, taking into account the material consumption for cutting the corner, we obtain the required value.
In order not to splice logs, the dimensions of the bathhouse must correspond to their length
The same applies to timber: the maximum overall size should be 5.5 m when cutting a corner with a remainder, and 6 m when cutting without a remainder.
If we talk about building blocks (foam concrete, aerated concrete, cinder block), then there are no such strict restrictions. Walls can be laid to any size, as long as the configuration allows for all the necessary rooms to fit. So in this case you need to start from the plan of the bathhouse.
Microclimate of a Russian bath
Experts, and simply knowledgeable people, distinguish two modes that can be used in the steam room of a Russian bath: conditioning and pie. They have some differences, and the height of the ceilings depends on them, so it’s worth talking about this in more detail.
During the production of steam in the steam room, you can create several modes. In the first case, the steam is evenly distributed throughout the room, while the humidity level and temperature are also distributed evenly, slowly increasing towards the ceiling.
This mode is called conditional. In this case, it is advisable to install shelves in several levels - this level is individual for each person, but the higher they are installed, the hotter the air will be.
The second mode is characterized by a sharp stratification and differentiation of humidity and temperature indicators, while a cloud of steam accumulates under the ceiling, which does not mix with the entire volume of air. Even after trying to push part of the cloud down with your hands, it will immediately return back.
In this regard, heat is applied to the body using brooms. They are lifted up, warmed up a little, and with the steam accumulated between the leaves, the heat is directed along the body. You can simply move waves of hot air to the desired location with frequent movements. As a result, a person experiences unforgettable sensations, but it is extremely difficult to create such a microclimate.
Introduction
Since ancient times, in Rus' they built and washed in a bathhouse - this tradition came to us from Greece, where they have long been a public place. In Russia, the bathhouse, as usual, acquired its own status, unique to us - not only as a place of personal hygiene, but also as a tradition, a kind of ritual. In Soviet times, public baths gained their development and popularity, and now in modern Russia they are again gaining popularity your own, personal steam room. Especially when there is such a variety and abundance of all kinds of construction and finishing materials and design solutions on the construction market. You can make a bathhouse to order, build it yourself, or buy a ready-made one - there are many options. But you still need to know certain construction laws.

