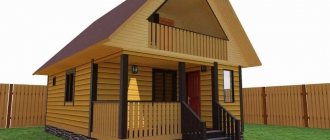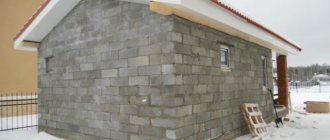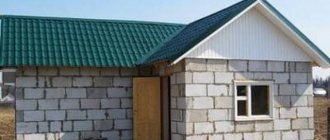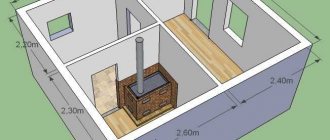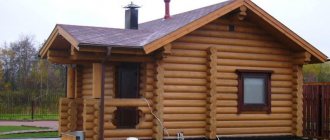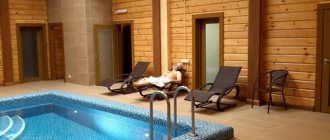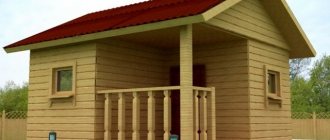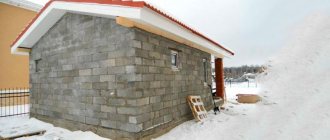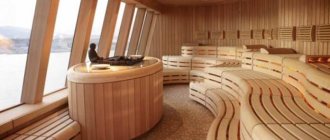Multifunctional recreation complex in a modern style
Most often, a bathhouse is associated with a wooden structure. But buildings made from other materials have long ceased to be rare. A good option in this case is to use lightweight concrete for wall structures. Often, not small bathhouses are built, but entire complexes for comfortable relaxation.
Let's take a closer look at the projects of bathhouses made of foam blocks with a swimming pool, their features, advantages and disadvantages of such solutions.
Features of buildings made of foam blocks
Light and porous foam concrete has many positive properties that allow it to be used for the construction of baths:
- Low thermal conductivity;
- Light weight of products;
- Large block size;
- Non-flammable material;
- Low moisture absorption coefficient;
- Ease of processing;
- High pace of construction;
- Low cost of materials.
Foam blocks can be finished with any materials - photo
Instructions for quickly building a bathhouse in the country
This building will last for quite a long time.
Beautiful bathhouse made of foam blocks
And:
- The high thermal efficiency of foam blocks makes it possible to retain heat in a building for a long time;
- The light weight of wall structures does not require a powerful foundation;
- The construction of a structure from large-format elements takes little time;
- The high level of fire safety of the building is ensured by the inability of concrete to ignite;
- Foam blocks do not absorb water, which is excellent for structures with high humidity;
- Foam concrete is not susceptible to rotting and mold, it is not damaged by insects and rodents;
- The ease of working with this material makes it possible to build buildings of any complexity with your own hands;
- The price of foam blocks is low compared to other materials.
When building a bathhouse complex, it is worth considering that cellular concrete blocks are quite fragile. To increase the service life of the walls, it is better to protect them with finishing materials. Wood is perfect for interior cladding.
Finishing of a block bath
Building blocks, no matter how high quality they are, still remain vulnerable to moisture, so proper waterproofing is indispensable. Moisture protection must be comprehensive. Thus, the blocks should be impregnated with special water-repellent compounds and additionally covered on the outside with special films (plain polyethylene will also do).
Construction of a bathhouse from blocks
Finishing a bathhouse requires the installation of a vapor barrier layer. The vapor barrier is attached to the internal surfaces of the bathhouse. It is best to use high-quality membranes. They will provide the necessary level of air exchange and will not allow moisture to damage the material.
Insulation
Vapor barrier
Insulation of walls outside
For external cladding, it is best to use modern hinged ventilated panels. Siding works well. Any cladding must be fixed in such a way that it is at a distance of at least 4-5 cm from the wall surface. An ordinary sheathing will allow you to fulfill this requirement.
For interior decoration, lining is traditionally used. It is best to cover the floors with ceramic tiles.
Sheathing
Covering the bathhouse with clapboard
For the rest, be guided by your preferences. The main thing is that the materials you use can withstand high temperatures and excessive air humidity, while remaining safe for bathhouse visitors and without losing their original aesthetic qualities.
Thus, even without an impressive budget and without the skills of a builder, you can personally build a full-fledged, reliable, safe, comfortable and durable bathhouse from blocks with your own hands. At the same time, the finished building will not be inferior to more expensive structures made of wood, brick and other popular materials. All you need is desire, attentiveness and following the instructions received.
Types of pools
If there are no natural bodies of water near the house, then the option of building an artificial tank for a bathhouse will be a good solution. Contrasting temperature changes harden and rejuvenate the body and relieve fatigue well. Constant use of this technique significantly improves immunity.
Designs for a bathhouse made of foam blocks with a swimming pool provide two options for the location of the tank: internal and external.
If the pool is installed inside a bath complex, then:
- It is convenient to use all year round, regardless of the season.
- Cleaning can be done much less frequently than in the open version.
- The cost of the structure will be less compared to an external device.
Variety of water tanks
A small barrel will be a good option in a small room
Small plunge pool in the steam room
Corner models are compact
But increased indoor humidity will require a more thorough approach to waterproofing. The correct installation of the ventilation system will also play a big role.
Types of internal tanks:
- Wooden barrels;
- Fonts;
- Swimming pools.
They are made straight or angular. Outdoor tanks are best located under shelters. This way they will be less exposed to contamination.
Based on the type of installation, pools are divided into:
- Ground;
- Semi-recessed;
- Completely recessed.
Pools come in a variety of sizes and shapes.
Some nuances of constructing bath water tanks:
- The depth of the tank should be selected taking into account the age of family members. For small children and older people, it is better to make a shallow pool or allocate a separate area.
- The construction of an indoor pool requires careful development of the water supply and sewerage system in the building.
- Electrical wiring must be reliably protected from moisture.
Installation of a finished tank
Above ground tank can be installed anywhere
An open tank next to a foam block bathhouse
Installing a bowl indoors requires careful waterproofing
Swimming pool in the bathhouse
It is better to make interior decoration from natural materials
Reservoir with lighting and heated water
Indoor pool in the sauna
With enough finance, you can arrange a system of several tanks. In indoor pools, water heating and lighting are often installed.
How to save heat in a bathhouse?
At the very end, to save heat inside the steam room, it is necessary to carry out insulation. It is better to do this both from the inside and outside of the wall.
In order to insulate a bathhouse from the inside, it is necessary to pay attention to the ability of the insulating material to withstand high temperatures. It’s better to focus your gaze on the basalt insulation
For internal insulation, the use of thermal insulation alone is not enough; an integrated approach is required. For this purpose, waterproofing and vapor barrier materials in combination with wooden cladding are suitable. This “pie” will allow you to insulate the wall in the best possible way.
Floor installation
After the floor has been insulated, preparation of the base should begin. A reinforcing mesh is placed on the insulation. This is the time to remember to leave drain holes where they are provided.
Install the drains, seal the holes on them with tape so that the solution does not get inside. After installing the beacons, concrete is poured.
The concrete layer should be about 10 centimeters. As soon as it hardens, we make a screed up to five centimeters thick. This is necessary for the final leveling of the floor.
The last stage is decorative coating. Here everyone chooses according to their taste. You can put porcelain tiles, wooden floors, linoleum, quartz vinyl tiles.
Construction of a building
The process of building a bathhouse from a foam block consists of several stages, at each of which certain features must be taken into account.
Making masonry mortar
To build walls made of foam concrete, you can use a homemade or ready-made adhesive solution. To make homemade glue for blocks you need to prepare:
- water;
- slaked lime;
- plasticizing additives;
- cement;
- foam additives;
- river sand (cleaned, without coarse inclusions).
You need to mix all the ingredients in a clean container, mix the mixture with a drill and a whisk attachment. You should get a thick, homogeneous mass.
Foundation and floor
For a bathhouse, you can make a strip foundation from foam blocks.
Strip foundation device
Construction:
- Mark the dimensions of the bath using pegs with a thread stretched between them.
- Clear the construction site of debris. Level the ground. Dig holes, cut off mounds with a shovel.
- Dig trenches for the foundation. Depth - from 50 to 80 cm.
- Pour a mixture of sand and crushed stone 30 cm thick into the bottom. Compact it.
- Put together formwork from boards and bars so that it rises 50 cm above the ground. Strengthen it with spacers so that the integrity of the structure is not compromised by the concrete mass. Cover the inner surfaces of the formwork with thick polyethylene film so that the solution does not leak into the holes between the boards.
- Cut the reinforcement into separate parts and tie them into a reinforcing frame using wire. Place it inside the formwork.
- Pour concrete solution.
- Cover the foundation with film to protect it from exposure to precipitation.
The surface of the base must be regularly watered with a small amount of water to prevent its surface from cracking. The formwork can be dismantled after a month. The free space should be filled with sand or expanded clay.
At the foundation construction stage, you need to leave holes in the walls of the formwork for communications.
Walls
Advantages of building walls from foam blocks
The process of building walls:
After dismantling the formwork, use a building level to check its evenness. The recesses must be covered with plaster or cement mortar. The foundation for a bathhouse made of foam blocks must be covered with 2 layers of roofing material. You need to start laying blocks from different corners
At the same time, it is important to check each foam block with a building level to avoid unevenness. After laying the first row, you need to check its evenness by pulling the thread around the perimeter
Further rows are laid out so that the vertical seams on adjacent rows do not coincide. Every three rows it is necessary to make a connecting frame. To do this, it is necessary to make a recess on the surface of the blocks into which to lay metal reinforcement or a cable.
The optimal layer of adhesive is 0.5 cm. The excess is removed with a trowel.
Windows and doors
Window and door openings are erected during the construction of walls. Vertical lintels made of blocks that pass over them must be reinforced with metal corners.
Ceilings and roof
When building a small bathhouse, it is better to make a gable roof. Construction process:
- Lay ceiling beams across the entire width of the building on top of the walls. Secure them with anchors. The beams should extend beyond the building by 50 cm on each side.
- Assemble the rafter system on the ground.
- The rafters are placed on top of the ceiling beams. Their paws are attached to the ends of the beams. To do this you need to use nails and metal staples.
- Place lathing on top of the rafters.
- Attach a waterproofing film to the sheathing.
The last stage of roof construction is securing the roofing material.
Phased construction: walls and roof
The first row is fastened with cement mortar; it must be laid out evenly, so it is worth using a softened rubber hammer (since an iron hammer can destroy fragile blocks) and a building level to measure deviations.
Might be interesting Rolled lawn: what is it, types, how to choose, lay and care Do-it-yourself verandas and terraces in the country: types, design, arrangement with photos Assembling a garden shredder with your own hands
Foam blocks are laid not like ordinary bricks, but on edges. The second row is fixed using a thin layer of specialized construction adhesive. Every three to four rows you need to lay a rigid reinforcing mesh, which will contribute to the strength of the walls.
A standard roof with two slopes and a central ridge is suitable for a steam room.
Before deciding on the length of the rafter legs, you need to pay special attention to:
- width of the building;
- at what angle should the slopes be?
- climate features.
To connect the rafters together, staples are used. The bars are installed at a distance of about 1 m.
The material for the rafters must be of high quality, without any defects. After installing the rafters, it is necessary to create a sheathing. It is made from smooth boards. Lathing happens:
- solid;
- discharged.
The final option is chosen taking into account the characteristics of the roof covering, for:
- roofing felt – double;
- slate – single;
- tiles - from beams.
The roof, like everything else, is insulated and protected from moisture, steam, and insulated. The final stage is laying the roofing. It is chosen based on personal tastes and available budget.
Pros and cons of foam blocks as a material for baths
Foam block is a type of building brick, characterized by its porous structure and low weight. It consists of cement mortar, sand and a foaming agent - a catalyst for foaming the main substances. In the production of foam blocks, casting, cutting and automatic formwork technologies are used.
Depending on the type of future construction, blocks of appropriate dimensions are selected. The most popular are bricks with the following parameters:
- 20x40x60 cm – for load-bearing external wall;
- 30x20x60 cm – for internal load-bearing;
- 10x30x60 cm – for the partition.
Finished bricks differ not only in size, but also in density (D). The heaviness, strength and thermal conductivity of the product depend on it. For the construction of a one-story bathhouse, foam concrete grades D500-D900 are most often used. When constructing buildings of several floors, more durable bricks D 1000-D1200 are required.
Like any building material, foam concrete has its advantages and disadvantages. But proper planning and a competent approach to construction will help avoid most problems. The main advantages of foam blocks include:
- resistance to putrefactive processes (unlike wood logs, foam concrete does not rot or rot);
- long service life (up to 50 years, where the first 10 years the material goes through the “ripening” stage, increasing its strength);
- low thermal conductivity (the porous cells of foam concrete allow you to retain a sufficient amount of air and maintain a comfortable temperature in the room);
- high environmental friendliness factor – 2 (for comparison, the factor of wood is 1, sand-lime brick – 10);
- high degree of sound insulation (10 cm wide foam concrete brick completely absorbs street sounds);
- relatively low price;
- ease of installation.
Projects of small baths - saving space on a personal plot
The bathhouse is one of the main buildings on the plot. It not only replaces a bath or shower, but also has a unique microclimate and healing properties. But in order to build a high-quality bathhouse building, it is necessary to take into account a number of nuances when carrying out work.
If you are the owner of a small area on which a bathhouse of standard sizes simply does not fit, then you are faced with a double task: to remove all that is unnecessary, while maintaining all the features that make this building so unique. To do this, you need to know the features of each of the bath rooms, and also be able to correctly calculate the layout, which will be discussed in this article.
Bathhouse building is small in size.
The main premises of modern baths
When creating a project for a small bathhouse for a summer residence, you should first of all understand the features of its layout.
Ideally, such a structure consists of the following rooms:
- Hallway or dressing room. It also plays the role of a locker room. There is a closet, storage space for logs and a bench.
- Restroom. It is usually located immediately behind the dressing room and includes a table where gatherings and tea parties are held.
- Steam room or steam room. A stove-heater is installed here, which is a means of heating the air.
- Washing. A container of water is installed here. After the steam room, bathhouse visitors usually come here for cooling treatments.
These are the main bath rooms, but their presence/absence is most often dictated by the size of the building. Therefore, in small buildings they can either be combined or completely absent.
Reasons for building small baths
Nowadays, many home craftsmen build small bath buildings with their own hands.
This is due to the following factors:
- Lack of free space on site.
Plan of a small building.
Advice! In small areas, the bathhouse can be attached to the wall of the house. But in this case, careful hydro- and thermal insulation of the adjacent wall is necessary.
- The high price of standard buildings with an area of 6 by 6 meters.
- For practical reasons, a small building requires less maintenance because it has less impact on the foundation. Some people simply don't need large-scale construction.
Distributing space
The following instructions will help you reduce the space of the bathhouse without compromising the functionality of the building:
- The hallway and rest room are most often combined into one large hall.
Advice! Use only wooden furniture for the rest room. Pieces of upholstered furniture would be inappropriate here, since in conditions of constant humidity they quickly become unusable.
- Determine where the fuel will be loaded into the stove. It is most convenient to load from the rest room. Firstly, there is also a place to store firewood, and secondly, this will reduce the size of the steam room.
Small bath project.
If fuel loading will be carried out from the rest room, then the most rational layout will be: on one wall there will be a door to the steam room, a stove door and a place for storing firewood; At the other we install a table and a cabinet.
- When building a 3 by 3 meter bathhouse or similar, you can abandon the rest room, leaving only a small hallway.
In this case, do the following:
- The interior has 3 rooms: steam room, sink and hallway.
- We are installing a closet in the hallway. There should also be space for fuel storage.
- We load fuel in the steam room.
A small bathhouse is not always a budget option. For example, the project of a small bathhouse with a swimming pool combines compactness and luxury.
The presence of a swimming pool significantly increases the dimensions of the building.
Calculating space
If you want to create a small bathhouse, then it is very important for you to maintain a balance between size and ease of use.
To calculate the required dimensions for the premises, you should use the following recommendations:
- When calculating the size of the rest room, you need to take into account that for each visitor there should be about 3 m2 of area.
Advice! The rest room should have an extremely simple interior. The furniture here includes a wooden table with chairs and sometimes a wardrobe. Animal skins and stuffed animals will quickly lose their appearance in high humidity conditions.
- The steam room is more cramped, and one and a half to two square meters for each person will be enough.
- The washing room can be either very small or quite spacious (sometimes even larger than a steam room).
Advice! Each room should have a small window. It is placed above average human height, that is, at a distance of 190 cm from the floor. Such windows will allow you to save on electricity when taking bath procedures during the daytime.
