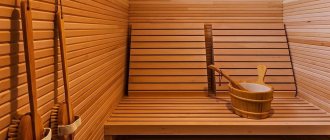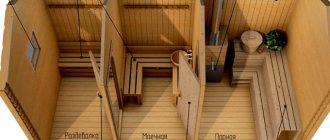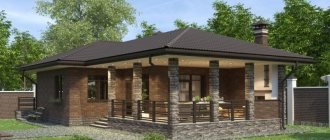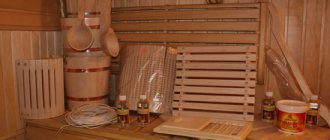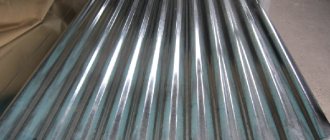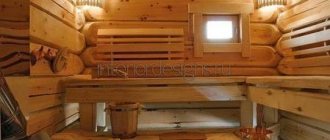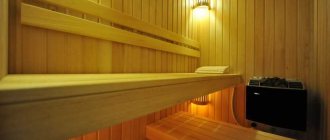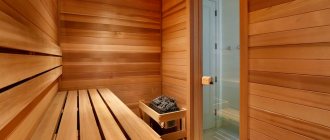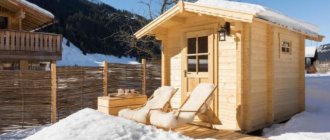The bathhouse is a place for relaxation and restoration of health. Therefore, finishing the dressing room with block house and stone is becoming increasingly popular. This is due, first of all, to the environmental friendliness and safety of the material for the health of vacationers. Bath finishing technology has its own characteristics. To perform high-quality installation with your own hands, you should familiarize yourself with it.
An example of a classic interior decoration of a timber dressing room
Features of dressing room finishing
The main problem in the bathhouse arises from condensation, which appears from the temperature difference between the steam room and other adjacent rooms. To prevent such unpleasant moments, a whole range of measures are carried out:
- Ventilation in the bathhouse. A well-designed wiring diagram will help create and maintain a healthy microclimate in the bathhouse.
- Heating. To smooth out the temperature difference between the steam room and adjacent rooms, a heating system is provided in the bathhouse. It can be linked to a stove-stove through ventilation ducts or adjacent use, when one of its walls or combustion part opens into the dressing room.
Traditional heating scheme for a waiting room - Insulation. A sharp change in temperature is a frequent source of condensation. Its high-quality lining, in the frame of which insulation and a reflector are laid, helps to optimize the microclimate in the dressing room. Moreover, this scheme is used for finishing walls, ceilings, and floors.
- Sheathing material. It is best to use wood as a finish. It has good heat capacity properties.
- Windows and doors. They function as a natural source of fresh air, but during operation of the bath they prevent the room from warming up if they are large. Therefore, both doors and windows are made of small dimensions with insulation.
To create and maintain a healthy microclimate in the bathhouse, the points listed above should be taken into account.
Choosing a style for a relaxation room in a bathhouse
The design of a relaxation room in a bathhouse is developed according to an individual project or “copied” from ready-made stylistic solutions. Mostly, the design of the room is carried out using warm shades of wood texture with possible inclusions of additional elements, stone, smooth, painted surfaces. Let's look at the most interesting options for suitable styles using an example.
Recreation room for a bathhouse, decorated in Russian traditional style Source www.dizainvfoto.ru
The highlight of the dressing room interior, created with the help of Russian birch trees Source womanadvice.ru
Traditional Russian. One of the most used techniques. The main feature is the maximum of the tree. Walls, partitions, floors, ceilings and even utensils. Classic Russian items are used as decoration: embroidered, lace tablecloths, curtains, towels. Dried bath brooms, bundles of aromatic spices. A samovar is a mandatory attribute of style; it should stand on the table and draw the attention of those entering.
Rustic style of the relaxation room - a riot of nature Source www.3giraffa.ru
Rustic. Similar to the previous option, it is designed using the maximum amount of wood. The difference lies in the presence of curved, fancy shapes that emphasize the strength and splendor of Russian nature.
Classic, modern. It is organized mainly in large, spacious recreation rooms. Load-bearing walls can be built with various (any) materials. On the inside, only wood is used as cladding. The modernity can be traced through the furniture, decorative elements, and porcelain tiles on the floor.
Relaxation room in front of the steam room in a nautical style Source wwbratsk.ru
Marine or river themes are often used by people associated with the corresponding fishery. In such compositions, individual elements of ships (anchors, steering wheels), and fabrics reminiscent of vests look elegant. Color shades used: blue, emerald, blue, sand. The room, decorated in the style of a cockpit or cabin, looks elegant and original.
An easy, simple design option for a relaxation room Source static.wixstatic.com
The standard option is one of the most popular types of interior for a relaxation room for a bathhouse located on a summer cottage. Straight, clapboard walls, wooden plank floors. A minimum of decor and original elements.
A room for guests in front of the steam room, decorated in a loft style Source banyabest.ru
Loft. The modern style of decorating a relaxation room in a bathhouse requires a minimum of finishing materials with the presence of the standard necessary for a comfortable stay: upholstered furniture and a TV.
Original, Scandinavian style of dressing room interior Source www.ajdesign.ru
The Scandinavian design style requires one main condition - a maximum of white or silver shades. Elements of decor and furniture can take a wide variety of forms, but without unnecessary, unnecessary elements. The monochromatic harmony is diluted with a small accent of brightness. For example, a decorative pillow on the sofa or a couple of catchy paintings on the walls.
Types of finishing material
If the bathhouse is built from logs, then finishing it will only spoil it.
Option for finishing a log bath
You can insulate a brick facade from the outside, but the inside is left unchanged. The only thing that can be applied is to cover it with protective compounds against mold and fire. The use of varnishes and paints is contraindicated. Due to elevated temperatures, they can release harmful substances into the atmosphere of the steam room and dressing room.
The finishing in the bathhouse must meet the following characteristics:
- Environmental friendliness. At elevated temperatures, no harmful odors should be released into the room;
- Practicality. Easy to ventilate, wash, repair;
- Heat capacity. During operation, the finish must maintain optimal temperature conditions;
- Fire properties. Particularly relevant for the wall adjacent to the steam room;
- Aesthetics. Not only the body, but also the soul should rest, and therefore the interior is not the last factor for a good rest.
Stylish finishing of the waiting room with clapboard
If we consider popular finishing materials, we can highlight several main ones:
- Wood is the most common option. Can be used for floors, walls, ceilings. Finishing the dressing room with wood meets all of the listed properties. Fire characteristics are added through the use of special protective equipment. The lining, block house is mounted on a frame, which also allows you to insulate the dressing room. If such interior decoration has lost its appearance, it can be restored by sanding the surface and re-coating it with protective compounds.
- Stone. Gives a rugged elegance. A special color is achieved by combining wood and stone. Its use for finishing the wall adjacent to the steam room is more than justified. Once heated, the stone accumulates heat in the dressing room for a long time, which creates an ideal microclimate for comfortable rest.
An example of finishing a dressing room with stone - Tile. The heated floor system plus ceramic cladding is a guarantee of comfort. In addition, tiling is excellent waterproofing. With such a floor covering, an additional source of condensation from the underground space disappears. Often the adjacent wall with the steam room is also covered with ceramics. The heat transfer effect is lower than that of stone, but all fire safety rules are met.
Finishing the bathhouse with the listed materials will create comfort and a healthy microclimate, which is so necessary for proper rest and restoration of health. The ideal option would be to finish the ceiling and walls with wood; floors – ceramic tiles with a warm floor system or wood; the wall adjacent to the steam room is tiled or stone.
Styling
When performing interior wood finishing, you can choose interior options that are similar in spirit:
- Russian - curtains with embroidery, carved wooden furniture, bagels and a samovar - a tribute to roots and traditions. On the walls there are oak and birch brooms, wooden spoons, painted mugs, and they create a unique atmosphere and coziness.
- The interior is like in a fairy tale - pieces of furniture made of driftwood, forest gifts in the form of grass bunches and berries help create the illusion of the house of Baba Yaga or Leshy. Even children will enjoy relaxing in the bathhouse.
- Ship style - wood can be complemented with chrome and metallized elements, red fur and carpet, as well as yacht paraphernalia. All this helps to feel the atmosphere of a trip around the world.
Sharing a sauna with loved ones is a special event. For this reason, the choice of style for the dressing room is an extremely important point, which is based on individual preferences.
Floor finishing
Considering that people most often run out of the steam room barefoot, the floor in the dressing room should be warm. There are two main methods of arranging flooring: tiles and wood.
Ceramic coating in the dressing room
For such finishing, you will need to install a “warm floor” system. Otherwise, your feet will freeze after the steam room, since the tiles do not have a high heat capacity. The tiles can be laid on concrete. This will require a number of preparatory works, depending on the readiness of the rough foundation.
- Priming. To begin with, such a surface is leveled and compacted. After which a sand cushion (400-500 mm) is poured, which is also compacted. Waterproofing is laid, with insulation (foam plastic) on top. The next layer is a reinforcing mesh and a concrete screed is poured.
Electric mats of the heated floor system are laid in the last layer. The base is ready for tiling. It is made according to the height of the foundation. - Lags. Waterproofing is laid on the subfloor. Insulation (foam plastic) is placed between the joists. Then the inch-thick boards are installed. Waterproofing is laid on top of them, and DSP boards are fixed. Cover with film, pour a concrete screed with a warm floor system.
The prepared base can be finished with tiles.
Wooden floor
This is the most popular option for dressing room flooring. But you should take into account the increased humidity in the room. Therefore, this decoration of the bathhouse and rest room provides the following layers:
- Waterproofing. Lay on a sand or clay cushion;
- The logs are treated with an agent against mold and rot. Along the entire length, bars are nailed onto which the subfloor is laid.
Croaker can be used, but it should also be coated with a rot-protective compound; - Insulation (foam plastic) is installed in the resulting gaps and covered with a foil reflector (the joints are connected with metallized tape);
- Finish floor made of boards. It is recommended to leave a gap between the finishing coating and the insulation for ventilation.
Wood should be chosen from coniferous species. Its resins have natural antiseptic properties, and essential oils have a beneficial effect on human health. It is also recommended to use hard wood types for flooring: oak, larch. But this is a completely different price category. The finished floor is not varnished. When heated, it can release harmful odors into the microclimate of the room.
Finished wooden floor in the dressing room
Is it possible to attach it to a finished building?
A frame dressing room can be attached to a finished log bathhouse.
In villages and on small areas, small bathhouses are usually built. Often they only have a steam room and a shower room. Sometimes the room where the stove is installed becomes common for these two purposes (visitors wash there), and the layout consists only of it and a small dressing room, which serves only as a dressing room.
It happens that the owners of such steam rooms decide to equip a full-fledged relaxation room. This problem can be solved by attaching a frame dressing room to a log bathhouse. This solution has no visible disadvantages: it is advantageous in its simplicity and speed, and the absence of the need to build a solid foundation.
Wall decoration
For installation of any type of coating, it is recommended to provide insulation, waterproofing and, if necessary, a ventilation gap.
Block house and clapboard finishing
Sheathing material of this type requires the construction of a bathhouse frame, which makes it easy to waterproof and insulate the walls. It is worth noting that the lining is often mounted vertically, and the block house horizontally. Therefore, the guides for the first finishing material are mounted horizontally (perpendicular to the installation), and for the second type vertically.
The process itself can be divided into the following stages:
- Laying membrane vapor barrier.
- Installation of guides. Wooden beams are most often used.
- The insulation is laid with mineral wool sheets.
- Sheathing with foil reflector, joints secured with metallized tape.
- Installation of bars - guides for finishing.
- Finish lining.
An example of finishing the walls of a dressing room with a block house.
This technology is aimed at maximizing heat retention, and the ventilation gap allows the cladding to be ventilated. There should be no difficulties with clapboard covering. It is mounted using hidden nails or clamps. Fastening materials are selected with an anti-corrosion coating.
Additional components are produced for the lining: corners, plinths, connecting strips. Coniferous wood can also be used, unlike a steam room.
When installing block houses, difficulties may arise with corner joints. They will have to be cut at an angle of 45˚. Interior finishing of this type is similar in method of fastening to clapboard cladding, and its appearance resembles rounded logs. It is not recommended to cover the walls in the dressing room with protective compounds, especially the one that borders the steam room.
Facing with tiles or natural stone
Option for lining the dressing room with tiles and stone
If the bathhouse is made of logs or timber, then you will first have to cover the walls with plasterboard, which will make it possible to insulate and waterproof them.
The installation technology is as follows:
- Membrane type vapor barrier laying;
- Installation of a guide profile or beam;
- Laying insulation into the resulting frame, which is covered with a foil reflector;
- Sheathing with plasterboard;
- Wall putty;
- Tiling. Clinker tiles imitating natural stone are often used.
This cladding is more suitable for the wall adjacent to the steam room. Once heated, it will transfer heat to the rest room for a long time and evenly. The decoration of the dressing room with a block house and stone looks interesting. The roughness and simplicity of the lines makes the interior especially cozy. In the case of brick buildings, the outside walls should be insulated using a ventilated façade system.
Insulation scheme for a brick bath
It is good to waterproof the inside before covering it with wood. These measures will significantly reduce heat loss during operation and protect the structure from destruction under the influence of moisture.
High-tech in the bath interior
The “expensive simplicity” of the high-tech style has been attracting designers when developing bath projects for many years. The abundance of glass, natural light, straight lines and play with the black and white palette make the interior stylish and modern. A sliding partition with chrome fittings is installed between the dressing room and the steam room.
There is a minimum of furniture in such an interior, and what is there is as simple as possible and strictly geometric. Nothing strains the eyes, everything is functional and concise.
Whatever design option you choose for the dressing room, it is important to maintain harmony and a sense of proportion. Give preference to comfort and functionality.
Headlining
The most suitable option is to trim it with clapboard. The technology for installing a false ceiling is similar to the process of finishing walls with wood. Maintaining a technical clearance for ventilation of the cladding will extend its service life.
The ceiling is the weakest point in the dressing room. Warm humid air from the steam room and temperature changes are the cause of condensation on it.
Therefore, waterproofing is a must. The recommended thermal insulation material is mineral wool. Video instructions for finishing the ceiling in the dressing room.
Device depending on the type of attic
Everything in a bathhouse should be profitable. If the roof is not insulated, then it will be a so-called “ cold roof ”, which has its own advantages and disadvantages.
But if, on the contrary, you invest in insulating the roof itself, then it would be strange if the second floor of the bathhouse did not become a residential or at least equipped utility room. ATTENTION! When choosing a ceiling in a bathhouse, its design will depend primarily on whether people will walk on it from above and place heavy things on it.
In a bathhouse with a cold attic
The fact that you have the same temperature under the roof as outside significantly affects the desire to climb into the attic, say, in winter. And if it is also low, then the only benefit of this room is its participation in the ventilation of the entire building , as well as the possibility of storing small items of brooms and buckets that did not have a place below.
And if there’s nothing special to do upstairs, then what’s the point of investing in a more expensive version of the ceiling? Therefore, usually the installation of a ceiling in a bathhouse with a cold attic comes down to a flooring scheme .
Below we will describe all the layers of the floor ceiling in the bathhouse. However, this does not mean at all that you have been ordered the option of installing a hemmed ceiling.
IMPORTANT! If the distance between opposite walls is more than 2.5 meters, you will simply have to make beams and a hemming option.
Therefore, if desired or necessary, the hemmed option is just as appropriate in a cold attic as the flooring option.
With an attic or warm attic
But the rule does not work in the opposite direction.
WARNING! A flat ceiling is completely contraindicated in bathhouses with a residential second floor or a warm attic.
The reason is easy to guess - it simply cannot withstand the weight of furniture and people. Intellectually, of course, it is worth making calculations, but even without them it is clear that a long board, which has support points only at the ends, cannot be compared with beams that have more rigidity.
Thus, here you can only do a hemmed version, period.
Briefly about the main thing
The tiles in the bathhouse are selected taking into account changes in humidity, temperature, direct contact with water and possible freezing, mechanical load from people, stoves and liquid reservoirs.
For a stove, the determining criterion is heat resistance, for walls - contact with water and composition, for the floor there is a set of requirements, including a non-slip surface.
The floor in the bathhouse must be designed with a slope towards one or more drain points.
A monolith or wooden flooring can serve as a subfloor, but the tiles are laid on a pre-formed cement screed 50-80 mm thick.
Tile adhesive and grout for joints are selected taking into account the same requirements that apply to facing collections.
Ratings 0
