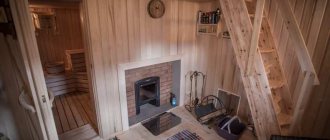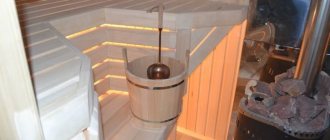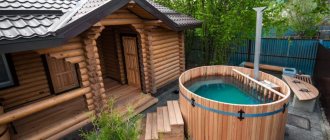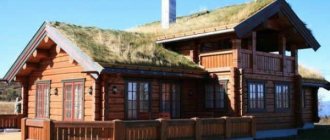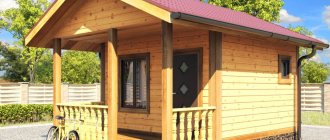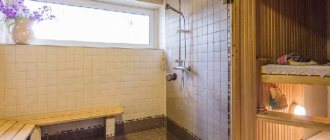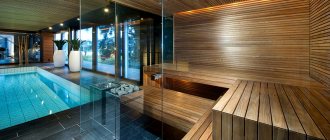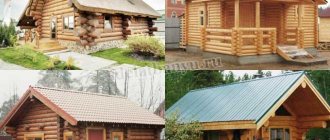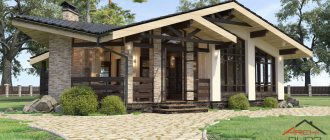Nuances and features of a bathhouse with a terrace
Today, such projects, where along with a bathhouse there is a terrace and a barbecue area, are quite in demand. A classic bath project should include a steam room, shower and dressing room. Moreover, you can equip a locker room, terrace or gazebo there.
According to the provisions of building codes and regulations, several rules must be followed:
- The bathhouse should be located at a distance of more than three meters from the fence or any fence.
- If there is a well on the site, the bathhouse should be located at a distance of at least eight meters. This is done to ensure that groundwater does not inadvertently become polluted.
- For reasons of fire safety, the steam room should be built away from residential premises. The minimum distance is 8 m.
Now pay attention to the following nuances:
- You need to think through the project long before the start of construction and the purchase of necessary materials. Decide on the minimum and maximum number of people your building will need to accommodate. Based on this, you can begin to calculate the dimensions of the future building.
- Be sure to maintain proportions based on the size of your site.
- Review the functionality of the room. When are you going to take wellness treatments there? Exclusively in the warm season or all year round? The type of water supply system, as well as the number of rooms in the building itself, will depend on this.
- Think in advance - do you want a swimming pool, a relaxation room or any other additional room under the same roof as the bathhouse? This will significantly affect the future project.
And most importantly - style and materials. Based on the first, you will choose what to build a bathhouse from.
Miniature frame bathhouses - the best choice
A mini-bath on a country site is an excellent option for saving space. True, only a couple of people can steam in a 3x3 or 3x4 room at the same time. However, this is the fastest and most inexpensive construction option. The easiest way is to take a ready-made frame bath project as a basis. You can combine a locker room, shower and steam room in one room. Or provide a more convenient project with a separate steam room, washroom and relaxation room.
Small-sized frame baths 4x3 or 4x4 are the best choice:
- to save on building materials (a 6-meter beam is cut in half, resulting in a waste-free construction project);
- high-speed construction of the structure (only a couple of weeks are spent on construction, provided the project is ready);
- the strength of the finished structure (if you purchase high-quality impregnated wood, the frame bathhouse will last for a very long time).
Bathhouse up to 20 sq.m. m - rational use of space
If it is possible to build a 6x6 frame bathhouse, you should definitely use it. Standard drawings include a steam room, a shower room, a relaxation room, a small corridor and a bathroom. If you develop a project with an attic, you will get additional living space on the second floor. It can be used as a guest room, billiard room or bedroom.
Useful: Distinctive features and designs of one-story Finnish wooden houses
Technical documentation for projects of frame baths with an area of 20 square meters. m involves the organization of a columnar foundation with concrete blocks ; the base must be reliably waterproofed. A rough flooring (22 mm edged board) is laid on the floor, then a finishing coating in the form of a 30 mm tongue and groove board. Antiseptic treatment and insulation with 10-centimeter mineral wool must be provided without fail.
Walls, partitions and ceilings are made of 150x100 mm timber; 100x50 mm and 100x40 mm boards are also used. The lining after chamber processing is ideal for covering ceilings and partitions. Ten-centimeter slabs of mineral wool and a vapor barrier in two layers are laid under the cladding.
for arranging the rafter system , and 22 mm for lathing. For roofing work, it is better to take ondulin with a wave profile. The choice of window system - wooden or metal-plastic - remains with the owner. For the steam room, you need to purchase a wood-burning stove with a water tank, and think about the brickwork where the firebox will be located.
These are the drawings and plans you can use to build a frame bathhouse with your own hands.
Individual projects allow you to realize almost any wishes of the future owner. It is possible to attach a veranda or terrace to the bathhouse. And even minor adjustments can be made to the drawings of the finished documentation. Project development companies offer the following range of services:
- turnkey project - a frame bath project with factory assembly of walls and partitions, complete finishing of internal walls and facades;
- rough finishing - cladding either the facade or internal walls;
- without cladding - basic assembly of panels.
Advice from the master!
- Build the bathhouse on a small hill. This will improve the flow of water. If there is no natural elevation, you will have to raise the foundation a little.
- It is advisable to connect the water drains to the central sewer system. If this is not possible, take care of digging a drain hole.
- When it comes to decorating a terrace, it is advisable to purchase paving slabs, which will then be used to lay out the flooring. If you have a wooden building, a decking board is suitable for you. Both types of materials cope well with the influence of climatic conditions.
- If you want to have the opportunity to take a steam bath all year round, glaze your terrace.
Decor and plants
The loggia is decorated with a variety of soft pillows, capes and blankets to keep you warm on cool evenings. To maintain the northern style, the furnishings are decorated with a small rug, natural or artificial leather.
The photo shows a Scandinavian-style loggia, decorated with light rugs and a carpet with a geometric pattern.
Plants will help bring positive energy and comfort to your design. Flowers in pots with simple geometric or floral patterns will harmoniously fit into the interior of the loggia.
On the balcony you can place or hang on the wall identical wooden boxes of different sizes and plant coniferous greenery in them. The room is also decorated with different types of cacti, floral panels and unusual phyto-shelves.
The photo shows potted plants in the interior of a Scandinavian-style balcony.
More plants
Our short summer is a reason to make the most of every sunny day. One way to do this is to organize a small green garden on the balcony, another characteristic element of the Scandinavian style. Plants can be grown in tubs, wooden boxes, or indoor flowers in ceramic pots can be taken out for a walk.
Lately, trees have also become especially popular: why not plant a palm tree or a lemon, which can be brought indoors with the onset of cold weather, where they will delight you with their exotic appearance during the long winter months.
Decor and accessories
To decorate rooms for which the Scandinavian style was chosen, you need to choose textiles in limited quantities. To make the decor look harmonious, place a couple of small pillows and a blanket on chairs or a small sofa for spending time in the evening or in cool weather.
Designer wallpapers serve as decoration in many cases. They, like other materials, should have neutral shades. They can be plain or in several colors. However, we must remember that wallpaper should not stand out from the general background.
If the balcony is closed, then designers do not recommend hanging curtains on the windows. They can be replaced with blinds or fabric roller blinds. If desired, use tulle, which makes the atmosphere more cozy.
Despite the fact that the Scandinavian style is characterized by neutral shades, you definitely need to take care of the presence of several bright accents. Otherwise, the room will look boring and monotonous. Such items should have a simple and elegant form:
- one or more colorful paintings;
- pillows decorated with a bright print with an interesting plot;
- bright tea set;
- decorated pots with indoor plants;
- original vase;
- plastic watering can of rich color for watering plants.
Closed balconies, furnished in Scandinavian style, look equally beautiful in small and large apartments. Walls painted in light colors make the room light and spacious. Carefully selected decorative elements and bright accents will make the environment functional and at the same time cozy. Therefore, before renovating the loggia, you need to carefully study the features of the Scandinavian style in order to harmoniously combine them with the wishes of the homeowner and get a good result.
Construction materials for baths
The most important thing during the construction of absolutely any structure is pouring the foundation. A well-made foundation will allow it to perform its main function, which is to evenly distribute the load that will be exerted on the ground thanks to the new structure.
Moreover, he is responsible for the stability of the building. Depending on the type of soil and materials for the bathhouse, the type of foundation is also selected individually.
Seek advice from professionals who will be able to tell you exactly what type of foundation is right for you in your situation. Today there are three types of foundation:
- Tape: This is good if the soil on your site is quite loose. A sand substrate with the addition of gravel is pre-made. All this is then reinforced.
- Columnar: The same substrate is used as in the first case. The only difference is that this type is good for sandy or clay soil types.
- Piling: It is done mainly on stable soil. Suitable for frame buildings.
The main advantages of frame technology
Advantages of frame buildings:
- the design is simple and it is possible to design and build it yourself;
- the building does not shrink and finishing work and installation of equipment begin immediately after the main construction;
- construction proceeds quickly, without restrictions on the time of year;
- the lightness of the design makes it possible to install any type of foundation;
- Any materials for cladding are suitable. Everything depends on material capabilities;
- environmental friendliness of the building;
- economic benefit in comparison with stone and brick buildings.
To perform the work, it is not necessary to involve heavy equipment and a whole team of workers. Simple construction tools and a maximum of one assistant will do.
Wall material
Since the bathhouse should become a place where you can fully relax both body and soul, many designers advise using exclusively environmentally friendly materials during construction. For example, solid wood, natural stone.
A traditional bathhouse is considered to be a bathhouse made of wood. However, in order for it to last for a long time, the wood must be well treated with antiseptics and paints and varnishes. So, it will not be attacked by mold and mildew.
The most popular wall material options:
- Rounded log;
- Beam;
- Brick;
- Foam concrete blocks;
- Gas silicate blocks;
- Clay burrs.
Each of the listed materials has its own advantages and disadvantages.
What materials are they built from?
To cover the terrace, you can use any building material: wood, brick, building blocks, natural or artificial stone, paving, ceramic, porcelain tiles, natural or artificial stone, etc.
Despite the fact that outdoor wood is not the easiest material to use, decks are most often made of wood. Using pine and spruce is a constant headache: maintenance and repairs need to be done very often. Harder wood is more expensive, but lasts longer and is less of a hassle.
Near the brick bathhouse, a terrace with a brick fence looks good
Near the brick bathhouse, a terrace with a fence also made of brick looks good; in this case, it is rational to lay out the terrace itself with tiles or stone. A much more practical option. However, for such sites it will be necessary to pour a concrete slab.
If your soil is dry and not prone to heaving, it will be enough to fill it with crushed stone and sand. It will be possible to lay paving slabs. It comes in different shapes and colors, so it can also look more than interesting.
The terrace with laid paving slabs looks very good. It can be combined with a blind area around the house. In this case, you will kill two birds with one stone.Thermal insulation of a bathhouse with a terrace
Thermal insulation is a prerequisite for creating a high-quality bath. Our ancestors dealt with this by insulating the walls with moss. However, it took at least several hours to warm up such a room.
Now they have developed much more effective and modern methods and means for insulating floors and walls. It is important to create the effect of a thermos.
- First of all, the floor covering is insulated. You can use expanded clay. It is poured under concrete in the steam room and shower.
- It is best to lay geotextiles on top of it. The advantageous characteristics of these two materials are that they are highly permeable to moisture.
To operate the bathhouse in the cold season, you will have to worry about arranging a heated floor.
Concrete floors must be covered with boards and a layer of rubber. This allows you to create a kind of film that supports waterproofing.
