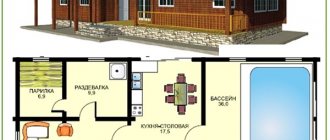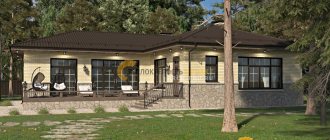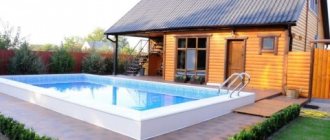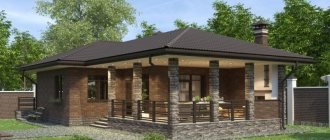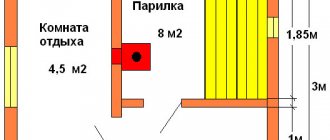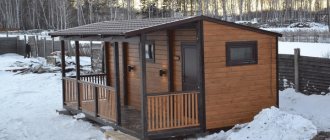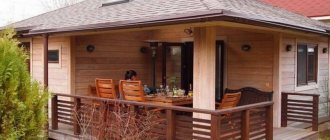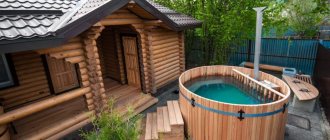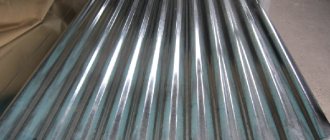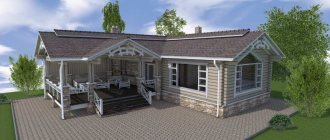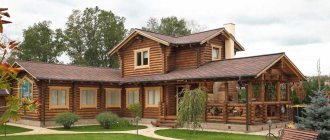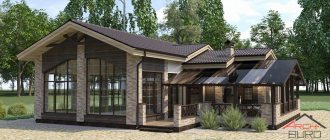Bathhouses, houses, gazebos - should we combine everything together?
Today, architects are increasingly offering their clients an interesting project - a bathhouse combined with a gazebo and a house.
And this is instead of three different objects on the site, which do not always look harmonious with each other. But together they form a rather beautiful and functional structure, which costs much less money than if it were all built separately. Here, for example, is how you can combine a bathhouse, a gazebo and a residential building:
What are the advantages of such a project? The fact is that all three buildings:
- One monolithic foundation - at the same height, of the same quality.
- One heating system, which means one boiler room.
- One perfectly maintained style, down to the smallest detail.
- Rational use of the site area, i.e. significant savings.
- Modern, cozy and aesthetic appearance of the entire building.
When the bathhouse, gazebo and house are located in this way, planning the landscape design of the site is much simpler and more rational. After all, in fact, all architectural objects such as a garage, steam room or barn are not elements of the house’s exterior, but its real stop accents. And the garden, for which a lot of free land has been given, without any extra buildings, only benefits. On the other hand, you don’t even really need a fence on the back wall of the house - such a line of objects perfectly covers the area from prying neighbors’ eyes.
In this regard, the gazebo itself will be much more stable and durable than simply attaching it to a bathhouse - after all, now it, as an intermediate element, is also static. She is not afraid of either soil movement or swelling. And even the roofs of all three buildings can be connected together - as is known from the laws of physics, everything that is monolithic is always stronger and more reliable than that assembled from separate elements. And you can equip it with anything you want: a party with an artificial pond, a swimming pool, a winter garden, a barbecue - whatever your heart desires.
Sauna-gazebo-house which was built by one of our readers
And finally, such a gazebo can be completely open, i.e. summer, or have glass walls and sliding aluminum profiles. In the first case, then it is necessary to think carefully in advance about how to protect all materials from the aggressive effects of the environment and nature - from debris, dust, rain, hail, wind and snow. For example, even the floor must be strong and wear-resistant - today, for this, Russians most often purchase a special decking board, which once first appeared in America, but burst due to frost, but is now famous for its particular strength. Also, the fireplace itself and the barbecue countertops should be made of a material that is not afraid of temperature changes or the effects of precipitation - yes, the wind will still drive them, even under the roof.
This is what the evening gazebo looks like in this project
But it’s much more rational and simpler if the gazebo can be closed, at least with transparent glass walls and sliding doors - this way you can walk from home to the bathhouse without getting dressed, have a barbecue in the winter and take a steam bath in your favorite bathhouse with friends, especially since there’s only one a fireplace will be quite enough to heat this small but cozy area.
Design styles
Let's look at the most popular design solutions for decoration and interior decoration.
Chalet
Characteristic features of the style:
- Use of massive forms. The building is created with a large area.
- The main building materials are natural logs and stone.
- The location is in a landscaped area, preferably near a pond. The building should blend into the landscape.
- Inside the room, wooden beams protrude from the ceiling. They are not hidden behind decor; on the contrary, they are made the center of style.
- The usual living room is replaced by an open terrace or gazebo with a fireplace.
A bathhouse and a chalet-style extension are always built under one common roof.
Modern
The modern direction of style gives owners freedom in choosing shapes and decoration ideas. Art Nouveau is about unusual shapes, interesting angles and lines. Although it is believed that a gazebo in the Art Nouveau style should be round in shape, an interesting design for a corner placement will also fit into the style.
It is recommended to pay attention to lighting. There should be as many windows as possible. Even better if they are panoramic and overlook the garden. The gazebo is made summer or closed. There are no restrictions in the choice of colors.
Loft
The name of the direction is translated from English as attic style. This is a rough finish without unnecessary frills, straight lines, contrasting colors.
A characteristic feature of a loft is maximum free space. Doors are installed only when absolutely necessary. In other cases, they are replaced with partitions.
When choosing furniture, preference is given to metal and wood. The form should be simple. It is better to leave the wood unpainted and cover it with varnish. There should be many light sources. When daylight is not enough, it is compensated with artificial lamps and lamps.
Half-timbered
The bathhouse, complemented by a gazebo, is built in a half-timbered style using frame technology. A popular material for construction is laminated veneer lumber. It does not deform, is resistant to moisture and temperature changes.
The building can also be made from logs. The gaps in the frame are filled:
- pieces of stone, brick;
- concrete;
- lumber residues;
- clay.
This combination of raw materials makes the building unusual in appearance.
High tech
A modern design direction characterized by various innovations. The latest sanitary ware is used for the bath. The building is equipped with a smart home remote control.
In high-tech there are no restrictions in the choice of materials for finishing and interior design. Windows are left open without curtains for a better view. The shape of the structure is always made non-standard, at oblique, right angles.
Scandinavian
The style is similar to rustic. The shape of the structure with clear straight lines. The range is dominated by classic colors (white, black, brown) and their contrasting combinations.
There are no bright decorative elements. Natural stone and wood are used in construction. A stove or fireplace is installed inside the room.
An addition in the form of a gazebo is a great way to increase the comfort of relaxation and expand the usable space of the bathhouse. Such an extension will allow you to enjoy the beauty of nature in the fresh air or watch what is happening through the window.
The best materials for building a bathhouse and gazebo under one roof
Natural wood is considered a traditional material, ideal for both the construction of a bathhouse and the arrangement of a gazebo. This material is quite accessible, easy to process and relatively inexpensive compared to others.
Traditionally, natural wood is used to build a bathhouse.
Initially, solid logs were most often used to build a bathhouse. Subsequently, other wood derivatives appeared on the market and were used in construction. With their help, it became possible to significantly reduce the construction budget without losing quality. Let's look at a few of the most common ones:
- rounded log is a natural material, which is primarily characterized by its versatility. It is characterized by a high degree of unification, since initially each element corresponds to ideally specified parameters. It is easy to work with this material, and the cost is consistent with all the available characteristics;
- wooden beam is a material for which wood is also the basis. To make it, one of two methods can be used: processing a solid log or using the glue method. This material is excellent for building a bathhouse, versatile and convenient in the process.
For the construction of baths, not only wood and its derivatives are used. Today, foam blocks or bricks are increasingly used for this purpose. These materials differ in cost and installation method, so each owner can choose the right one for himself, focusing on his own capabilities and desires.
The cost of building from wood is significantly lower than from stone or brick
Two-story bathhouse made of laminated timber 94 sq.m.
Buildings made of laminated veneer lumber are distinguished not only by their reliability, but also by the high speed of assembly of the structure. By ordering the construction of this project, you will be able to enjoy the procedures on your own site in the shortest possible time.
The two-story bathhouse with a separate boiler room is very convenient and designed, first of all, taking into account the comfort and hygiene of visiting the steam room and living in the house.
The first floor contains all the main rooms, including a toilet room, kitchen and living room, and the second floor is ideal for a bedroom. Thus, this building can perfectly perform not only its main functions, but also serve as an excellent place for a small family to live.
Features of bathhouse projects combined with a barbecue gazebo
Advantages of the design
So, if you have decided to set up a vacation spot on a country plot and are considering various projects, a bathhouse and a barbecue gazebo are the best you can think of!
Such designs have many advantages, among which are:
- Possibility to take a bath while food is being prepared in the barbecue. To periodically monitor the process, you do not need to move far from the steam room.
- The beautiful and stylish design of the stove will decorate the interior of the bathhouse.
- A barbecue oven can not only provide a fragrant and tasty dinner, but also heat the room.
- After taking bath procedures, right when leaving the steam room, a cozy gazebo is at your disposal. It’s these little things that make a comfortable stay.
- The price of construction is lower than for the construction of two separate objects - a bathhouse and a gazebo.
- The big advantage of a barbecue stove is that the instructions for its use allow heating with both coal and wood. In addition, the oven does not require too much free space.
Bathhouse project with a barbecue gazebo attached to the side
Designing a bathhouse combined with a barbecue gazebo
Today, there are a variety of designs for bathhouses and gazebos with barbecues, some of which you can find on our portal. Among them there will surely be a suitable option that you will like.
However, when choosing a project, you should pay attention to some nuances on which the ease of use of the structure will depend. First of all, this concerns, of course, the size of the building
Most often, such structures have an area of 6-8 square meters, but if you plan to use it often in the company of friends, then it is better to build a more spacious bathhouse, at least 10-11 square meters.
Steam room plan - barbecue oven is located separately from the gazebo
Most often, designs for a bathhouse with a barbecue gazebo imply the location of an extension along one wall of the steam room, however, it can be located between the house and the steam room. In this case, you will get one, unusual design. However, we should not forget that it is initially necessary to provide for a convenient location of the premises.
As for the interior decoration, it can fully correspond to your wishes, with the exception of some points. For example, smoke from a chimney can ruin your vacation, so the chimney should be made long enough, or the most suitable location for the gazebo should be chosen.
There is also another solution to this problem - use decorative gazebo fencing. Moreover, such fences can also perform a decorative function.
Three-dimensional model of the building - the gazebo is located on the side
Types of extensions
Not everyone knows the difference between a veranda and a gazebo, so regardless of the type of structure, all extensions are called verandas. In reality, verandas are always built on a separate foundation. However, the main difference between the veranda is that it can be insulated, which allows the room to be used even in winter.
Today, designs with sliding glass walls are popular. Essentially, they are a variation of a veranda that can be turned into an outdoor gazebo by simply sliding the glass. In addition, you can make a wall with your own hands in the form of removable shields or screens made in the Japanese style.
A very interesting solution is multi-level terraces, which, when exiting the bathhouse, are made in the form of a porch, and on both sides there is a gazebo and a balcony.
In the photo - the construction of a sauna-gazebo from a log
Gazebo attached to the bathhouse
Where to place the extension
There are several options for the location of the extension:
The most common solution is to locate the structure along the facade of the bathhouse. This layout will save enough free space to accommodate a barbecue oven and at the same time guests can sit freely. The second option is to locate the extension on one side of the bathhouse
In this case, you need to pay attention to ensure that its area is sufficient to install a stove and arrange a recreation area. Another interesting solution is the angular arrangement of the structure, when the bath itself is L-shaped.
Project of a steam room made of timber with an extension located at the end
Construction of a barbecue oven
The first point of the plan is to create a drawing. The barbecue area can be built simultaneously with the gazebo or you can start creating it after completing the main stage.
In the latter case, you will have to dismantle the floor in the place where the stove will be located. The minimum distance to decorative elements and furniture is 3 meters.
The owner needs to buy:
- fireclay brick;
- metal sheets;
- copper;
- sealant resistant to water and heat;
- refractory clay;
- cast iron parts;
- oven glue;
- fireproof floor covering;
- materials for external decoration.
A standard size barbecue oven is built as follows:
- Pouring the foundation. To prevent the base from subsiding, it is placed above the water level. In this case, they are guided by the maximum values of the last indicator.
- Form a drain.
- The bricks are laid in full accordance with the order. Bandaging is required, the seam between the blocks is no more than 0.05 cm. Before creating the body, asbestos fabric is placed on the masonry of refractory bricks.
- Making a chimney.
- Install a barbecue.
- The structure is equipped with additional devices (firewood, smokehouse, stove, sink, countertop).
Important! Furnace glue is often replaced with a mortar made from cement, clay and sand.
After completing the construction of a warm gazebo with a stove, the owner will only have to finish it to his liking. As a result, he will receive a multifunctional structure that will look harmonious on his summer cottage.
Creating a Project
Once the material and site where it is planned to build the structure have been selected, it is necessary to proceed to the next stage - creating a project.
The project is created after the material for construction is selected Source bouw.ru
For the finished project, all necessary materials are calculated and work begins. Source rinnipool.ru
In order for the project to fully satisfy the owner, you need to pay attention to the following points:
- how many people plan to relax in the sauna at the same time;
- whether it is planned to operate in winter;
- what layout is suitable? If there is not enough space, a corner bathhouse project with a terrace and barbecue is perfect;
- how much will be spent?
The corner project will fit perfectly in the corner of the yardSource rinnipool.ru
Layout of a standard bathhouse projectSource postroitbanju.ru
If the bathhouse is being built for summer use, there is no point in insulating the dressing room and spending money on it
When used year-round, you need to pay special attention to the entrance to it. A good project will help reduce the cost of building a structure
A comfortable and open barbecue area that can accommodate all guests makes a guest room unnecessary. This is illustrated perfectly in the picture below.
Large open area for relaxing with a large company Source pinterest.com
In some cases, it is quite enough to attach a veranda to the existing bath complex if its service life does not imply repairs in the coming years. If there is an old bathhouse, a place under the roof for relaxation must be placed between the house and the bathhouse
It is important to choose a form that does not distort the stylistic and architectural idea
The size of the bathhouse is selected based on finances and available space. For large families, the size 6 by 9 m is perfect, which can easily accommodate a large company. A structure of this size can easily fit a kitchen, a bathroom, a relaxation area, a washing room, a steam room and even a billiard room.
Sometimes two-story baths are designed.
On the second floor of the bathhouse you can arrange relaxation rooms or a billiard roomSource banyabest.ru
The top floor accommodates guests, and the terrace is equipped with a stove or fireplace to add ambiance.
Rounded logs are perfect for building such mini health complexes. There are several factors to consider when planning. If the living room is separated from the veranda by a glass wall and moved to the ground floor, the terrace will look better and the room will have excellent lighting. In bad weather, it will be easier for guests to get from the living room to the outdoor area.
When creating a bathhouse with an attic roof, it is necessary to add an external staircase from the terrace to the upper floor. This will help save some space inside.
Project of a bathhouse with an attic and street staircaseSource ark-eng.ru
The project shows a bathhouse made of timber with a terrace and a barbecue, the staircase of which is on the side.
In some cases, it is easier to attach a bathhouse to the house. In such cases, if a bathhouse with a veranda and barbecue is suitable, a size of 5x6 meters is suitable. It will be necessary to develop a new project, taking into account the size of the house. When done correctly, this will save space without sacrificing capacity. The best solution would be a corner bathhouse with a veranda and barbecue.
Such an extension looks like this:
Such a corner bathhouse can have many different rooms for relaxation and household needs. Source zen.yandex.ru
Examples
Nothing tells the story of functionality like clear examples. They clearly show the demarcation of spaces for a steam room, washing room, and rest room.
- 4x6 m. Project of a one-story bathhouse with designated areas for a steam room, shower room and rest room 4x4.5 m. At the same time, a space of 4x1.5 m is left for the veranda.
- 6x8 m. This project clearly demonstrates the footage of each room in a bath house with a veranda. For example, an area of 2x6 m is allocated for the veranda; a total area of 8.1 sq. m is provided for the steam room. m, for the washing room - the same. The rest room is 3 by 6 m.
- 6.3x9.7 m. The option demonstrates the location of the doors and the approximate arrangement of furniture. Provides a steam room, shower room, rest room, bathroom, as well as a veranda with a dining area.
- This project is suitable for spacious buildings. It includes a steam room, a bathroom, a vestibule, a common room, a bathroom, a kitchen, a utility room, and a furnace room. A space of 7.1 x 3.7 m is allocated for the veranda.
- 5.4x8 m. Another example with furniture arrangement. Includes a shower room, steam room, relaxation room, vestibule and veranda.
- 5x6 m. Allocating a larger area for a veranda and a rest room, where you can place a cozy guest corner. The project includes a steam room and a washing room.
- 5x4 m. Placement of the main rooms: steam room, washing room, rest room and veranda.
When space is limited to a minimum or the area is non-standard (narrow, for example, 3x6 m), you have to play with the design features of the bathhouse
The arrangement of furniture is made linear, special attention is paid to the side of opening and closing doors, so as not to create restrictions for users. If there is a lack of footage, they stick to more functionality, choosing compact furniture and plumbing fixtures
Do not forget to take into account the angle of inclination of the roof, which is especially important for the lean-to type. Typically, the height of one of the walls with this design does not exceed 1.5 m
Certain difficulties with the placement of furniture, plumbing and necessary accessories can be caused by design options for two-story buildings with an attic. In such cases, you have to carefully consider the location of any interior detail so that it does not deprive the user of comfort
Typically, the height of one of the walls in such a design does not exceed 1.5 m. Certain difficulties with the placement of furniture, plumbing and necessary accessories can be caused by design options for two-story buildings with an attic. In such cases, you have to carefully consider the location of any interior detail so that it does not deprive the user of comfort.
Even the side and method of opening the windows matters. In this case, not only the windows of the bathhouse are taken into account, but also the design of the glazed veranda
This is important for any size of bathhouse and will allow you to ventilate the rooms if necessary, especially if there is a fireplace in the common room or the veranda is equipped as a kitchen. Structures can be tinted with a special film that allows light to pass through, but hides what is happening inside the premises.
By the way, the film can also be used to decorate glass curtains, if such are provided for in the project design. It will allow you to decorate your interior and can imitate different types of materials, including reptile skin and stone. With the right selection of shade and effect, it can give integrity to the bathhouse style and indicate a certain stylistic idea.
Video description
Review of the finished project of a bathhouse with a terrace and barbecue in the video:
The modern market offers a large number of baths for every taste. If you hire a good planner and architect and tell them your preferences, they will create a good design that will completely satisfy the owner. You just need to know some of the features of the materials, calculate the budget and describe the important points for yourself.
What materials are needed?
Wooden houses made from logs are 6 meters wide due to the peculiarities of manufacturing lumber. Therefore, below we will provide the necessary tools and an approximate calculation of the cost of materials for a 6x3 m wooden veranda with a brick barbecue oven on a pile foundation with a corrugated roof.
To build a veranda you will need:
- drill if a pile foundation is proposed;
- shovel;
- drill;
- mallet;
- hammer, nails;
- self-tapping screws
Estimate
| Material | Cost, rub. (excluding delivery) |
| 300 kg of cement grade 200 | 850 |
| 1 t sand | 850 |
| 7 beams 100x200 | 6000 |
| 9 beams 50x50 | 1000 |
| 30 boards 25x150 | 5000 |
| 500 stove bricks | 25000 |
| Decor, lighting | 5000 |
| Total | 50000 |
Rafter system for a bathhouse with a gazebo under an elongated gable roof
The rafter system consists of connections of wooden beams onto which, after construction, the roof (tiles, ondulin, metal profile) will be attached. The optimal roofing option for a bathhouse with a gazebo is a gable roof, which ensures natural drainage of precipitation and is simple and easy to install.
Gable roof before installing insulationSource megapolis-sc.ru
The rafters are made from boards 50 mm wide and up to 150 mm long, which will be connected by crossbars and tie rods made from 50x100 mm boards. The number of boards depends on the dimensions of the finished building, the standard distance between the rafters is 80 cm. The lower part of the rafter system is made up of the Mauerlat - strong boards attached to the upper crowns (upper parts of the walls) of the bathhouse.
Attaching rafters to the mauerlat: schematic diagramSource indeco.ru
The finished rafter system is equipped with sheathing - thin boards on which the roofing material is fixed.
Step-by-step construction of a wooden structure
To create an open and closed gazebo you will need the following materials:
- bars;
- boards;
- concrete;
- bitumen mastic;
- self-tapping screws;
- metal corners;
- metal tiles;
- decorative elements.
Before starting work, you need to think through all the details. Drawing up a drawing and estimate is a mandatory step, ignoring which can lead to unnecessary costs.
Baths under one roof with a swimming pool
Having a bathhouse is already a luxury, and if it is also combined with a swimming pool, then you will always have guests. To arrange a bathhouse, you can choose one of two types of pool:
- Stationary. Installation requires digging a deep pit, laying sewer pipes and installing special equipment.
- Mobile. It can be assembled and disassembled. It can be plastic, frame, composite, inflatable. No additional sewer pipes are required for installation.
A bathhouse is often combined with a swimming pool
To build a bathhouse combined with a swimming pool, you can choose various building materials:
- Logs. This material can be considered traditional for a bathhouse. This structure is visually attractive, retains heat well, is environmentally friendly, and has healing properties. Also, the logs are absolutely not deformed. They can crack, but only vertically, which does not affect the thermal insulation in any way. However, a log bathhouse will shrink by 10–12 cm every year. This size must be taken into account during design.
- Beam. This material is the most popular due to the fact that a bathhouse can be erected in a short time for relatively little money. Timber is also a tree, so it has the same properties as a log. However, the material can crack horizontally, which reduces the service life of such a bath. Before construction, the timber must be thoroughly dried. Therefore, after purchasing, it is recommended to wait about a month before starting construction. This is done to minimize shrinkage of the bath. Wood must also be treated with antiseptic agents to prevent rot and excessive moisture absorption.
- Brick. A brick bathhouse with a swimming pool will last a very long time. However, such a building requires a solid foundation. Careful thermal insulation is also necessary, since brick can freeze under the influence of negative temperatures. Despite this, brick has an undoubted advantage. It is fireproof, the material is not afraid of attacks from mice and insects, and mold or mildew will never appear on the walls. However, such a bathhouse cannot be called a budget structure; the environmental friendliness will be much lower than that of a wooden bathhouse.
- Foam block. The foam block structure is the most economical. The advantage is that you can build a bathhouse yourself, and you can do it quite quickly. It is not afraid of mice, harmful insects and mold, so you can safely not use antiseptics. Also, block construction does not have an increased level of fire hazard, which is a definite advantage for a bathhouse. Be prepared for the fact that such a bathhouse will not be entirely attractive in appearance.
The pool can be located in any of the rooms of the bathhouse. However, the most economical would be to build a bathhouse with a two-story pool. This will allow you to build a comfortable lounge, which is best located on the second floor. On the first floor you can arrange a steam room and install a swimming pool. In such a bath you can not only perform hygiene procedures, but also relax. With this arrangement, it is necessary to take care of high-quality waterproofing. This is necessary to ensure that the upper room remains dry in any case. If this rule is neglected, a problem of fungus will arise on interfloor ceilings, since they are necessarily made of wooden boards.
One of the main elements of a two-story bathhouse with a swimming pool is a staircase. It can be compact, screw or spacious classic. It is better to give preference to wooden options. It is recommended to place it only inside the building, since going outside in the winter after a steam room or swimming pool can lead to negative consequences.
A bathhouse combined with a swimming pool may contain:
- shower;
- fuel room;
- a pantry where you can store tools.
It is recommended to place the shower as close to the pool as possible, since after being in chlorinated water it is necessary to wash it off the body. The relaxation room should be located in such a way that you can quickly get to the pool and sauna from it.
Video: project of a bathhouse with a swimming pool
Combining a bathhouse with other buildings on the site allows you to save a lot, but at the same time not deny yourself anything. But remember that the design of such buildings must be approached responsibly.
Design
When designing a bathhouse yourself inside, do not forget about the rules.
The main rule is compliance with fire safety standards. For example, wooden and other flammable objects should be kept at a meter distance from the stove. The interior decoration of the bathhouse should preferably be natural and environmentally friendly. Therefore, you should not use a budget plastic alternative, which can be painted to look like wood. Despite the monetary benefits, plastic is not practical, since it does not allow vapor to pass through. In addition, under the influence of steam and temperatures it will release harmful substances. If you want to save money on the inside of a brick bathhouse, you don’t have to decorate it with anything at all. Modern bathhouse design sometimes involves the use of finishing bricks to decorate the walls. The best option for inexpensive finishing of a bathhouse is wood. It requires minimal skills in working with tools; such finishing will not be difficult. If we consider in more detail, it is better to read the design of the bathhouse from the dressing room
When choosing options, it is worth considering that people relax in the room after water procedures, so it is important to provide the most comfortable functionality inside
For example, a full wardrobe, as well as places to relax. Standard set of necessary items: table, benches, wardrobe. The wall finishing material and furniture color can be chosen to suit your taste.
A standard steam room includes: a heater stove, shelves, which are usually built at different levels. The steam room is a very important room for a bath. Arrange shelves according to individual preferences. The higher the shelf, the hotter it will be.
If the shelves and walls of the steam room are decorated with wood, then the place near the stove must be brick or, as an option, natural stone. If the washing room is a separate room, then it also requires a designer approach to design. A standard shower room must have benches, a shower or a tub of cold water (as before, in a Russian bath). The shower room does not necessarily require wood finishing. wall panels are suitable as finishing materials .
Ceiling installation
For the ceiling you need to take edged boards 20 mm thick; the top of the ceiling can be covered with used material. We recommend using polystyrene foam for insulation. The fact is that mineral wool is very sensitive to high humidity; in such conditions its heat-saving characteristics deteriorate significantly. And using various steam and hydrobarriers is expensive. And they do not provide a 100% guarantee of protection.
Ceiling insulation with foam plastic
Nail boards from below to the ceiling beams, watch the dimensions and avoid distortions. If necessary, leave a hole in the attic. Place sheets of polystyrene foam, at least five centimeters thick, tightly onto nailed boards and cover with boards on top. If you already know the specific location of the stove and the chimney outlet, leave the holes. It is better, of course, to cover the ceiling with natural lining, but this is quite an expensive pleasure. If you have the financial means, use lining.
Insulating the ceiling in a bathhouse with your own hands
