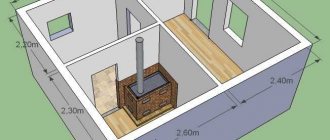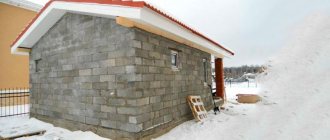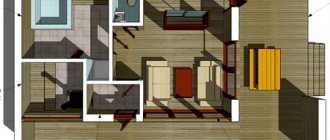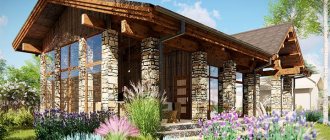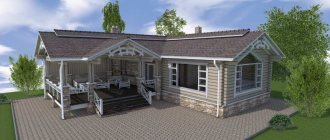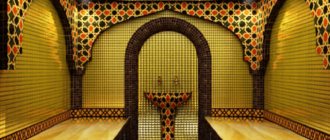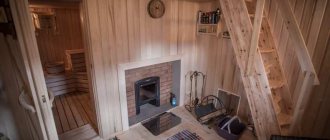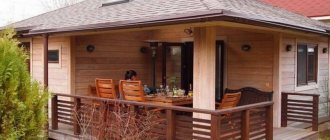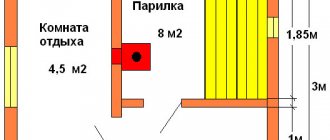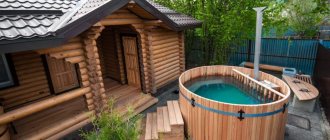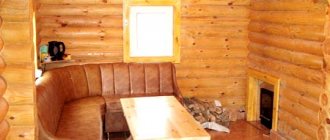Do you want to relax on your property with benefit? Build a bathhouse! Going to the sauna is incredibly beneficial for physical and mental health, and such entertainment is an excellent option for a pleasant time with family and friends.
Construction of a bathhouse is a difficult and often quite lengthy process, the beginning of which is drawing up a project. At this stage you need to select the number of floors that will be in your bathhouse.
The most popular option is one-story buildings, which will be discussed in this article.
What are the benefits of bathhouses with an adjacent terrace?
A visit to the bathhouse is often perceived as one of the mandatory procedures when staying outside the city. These buildings help you take a break from the bustle of the city, relieve stress, and get an energy boost. If the bathhouse has a plunge pool or a small pool, this will significantly increase the positive health effects.
Bathhouse project with terrace
The bathhouse can stand alone or be part of a residential building.
The bathhouse can be part of a residential building
Terraces, as a rule, are attached to one of the walls of a bathhouse building, usually where the entrance to the building is located. The entire complex has a common foundation and a single roof structure.
Project of a bathhouse with a relaxation room and a terrace
Installation of the terrace allows you to use this extension both separately and in combination with bath procedures:
- on the terrace you can recover after visiting the steam room;
- it is possible, subject to the placement of appropriate equipment, to prepare food;
- at the table on the terrace it will be convenient to spend time with family or friends over a cup of tea (on summer days it is much more pleasant to be in nature than in a stuffy room);
- in warm weather you can not only relax, but also sleep in the open air;
- a beautiful terrace also serves as a decoration for the bathhouse.
Bath-garage complex
The extension can be installed on buildings of any configuration. It is an excellent replacement for a free-standing gazebo. What is important is that you do not have to allocate a plot of land for the construction of a separate building. In addition, by installing a terrace near the bathhouse, you can easily maintain a unified architectural style of the entire building.
Bathhouse with terrace and barbecue
What a bathhouse could be like
Construction of a bathhouse is a responsible and costly undertaking. Such a building is installed on a reliable foundation; in addition, it is important to think through the arrangement of the necessary communications, take into account sanitary and environmental standards, and pay attention to the fire safety of the building. When starting to build a building, you must:
- choose a suitable location;
- select the appropriate material;
- make drawings;
- decide on the performers;
- buy everything you need.
Bathhouse project with attic and terrace
When choosing a location, you must also be guided by current regulations regulating the minimum distances from various objects.
Table. Requirements for the location of the bathhouse.
| An object or structure in relation to which the placement of a bathhouse is regulated | Minimum distance, m |
| Residential building | 8 |
| Wooden outbuildings | 8…12 |
| Neighboring plot | 1 |
In addition, you cannot build a structure for collecting wastewater from a bathhouse complex closer than 4 meters from the border with neighbors.
Bathhouse with terrace
Prices for various types of timber
timber
In addition to the listed requirements, it is recommended to follow a few more rules, which will help make the operation of the new building as comfortable as possible:
- lowlands and areas of flooding during spring floods are not the best solution for choosing a site for a building;
- The best place to build a bathhouse is in an area where groundwater lies as deep as possible;
- the building should not be visible to strangers, it should also be protected from drafts;
- the construction of the foundation should not be interfered with by utilities.
Bathhouse planning is a process that precedes its construction
Important! A frivolous attitude to choosing a place to install a bath complex is fraught not only with your own inconveniences, but also with troubles with neighbors, as well as with inspection organizations. If the standards are not followed, the building may be required to be demolished, and penalties are also possible.
Before starting construction, it is recommended to conduct geological exploration in order to select the correct foundation design. It depends both on the type of soil and on the type of building itself. In some situations, you can limit yourself to a columnar foundation; more often you have to pour a strip foundation. If you want to start construction immediately, without waiting for the concrete to gain strength, it is best to choose a pile structure.
Spacious relaxation complex, including relaxation rooms, a bathhouse, a terrace with a barbecue
Having decided on the location of the building, you can begin to think about its structure. It is important to pay attention to all the nuances:
- dimensions of the building;
- appearance;
- planning;
- types of equipment, furniture, etc.
The operating conditions of the bathhouse differ from those that most buildings have to face.
Several points are of great importance when building a bathhouse.
- The ceiling height, comfortable for staying in the bathhouse, is at least 200 cm, the size of the doorways is 180 x 80 cm.
- It is best to orient the entrance to the south side, where there will be less snowdrifts in winter (if the bathhouse is not used in winter, this does not matter), and the windows are to the west.
- Wood that is highly resinous cannot be used for interior cladding. Aspen, poplar or alder are suitable. They conduct heat poorly and have decent moisture resistance.
Bathhouse with a terrace made of round timber
It is good if there is a sewerage system on the site. Otherwise, you will have to prepare a structure for collecting wastewater and filtering it. The ventilation of the room and the chimney damper system must be thought out.
It is important that the erected building fits harmoniously into the existing landscape design.
Frame bathhouse 4 by 6 with veranda
What is usually placed in the bathhouse
The functionality of the bath complex may be different. The standard layout of a bathhouse includes a steam room, shower, toilet and relaxation room.
Bathhouse project 6x4
The size of the steam room for comfortable accommodation of several people is 6 square meters. m. Shelves must be of such a size and placement that you can sit or lie on them without experiencing inconvenience.
The stove can be brick, which is the best option for producing light steam, or metal, which does not require much time to heat up, but the steam from it is characterized by increased hardness. Install electric or traditional, wood-burning models.
Types of metal sauna stoves
Important! Coal or other hydrocarbons should not be used to light the stove, as the smell from them will not bring pleasure to those present.
If the size of the building allows, installing a compact pool would be a good solution. Taking a dip in cool water after a steam room is very good for your health.
Bathhouse project with a swimming pool
To expand the possibilities for organizing leisure time, a good option is to place a billiard room. This opportunity usually arises when a second floor, or at least an attic, is installed above the bathhouse complex. In this case, you can more intelligently use the territory of a suburban area without taking up useful free space.
Construction of a building
Building a bathhouse is not a long process. Therefore, this structure can be installed first and live there while the construction of the main residential building is underway. In addition, everything necessary for living can be provided at once: a small kitchen, sleeping places and a bathroom.
Project of a bathhouse made of logs 6x9 m
The terrace is usually made open, limiting the perimeter with only a small fence. However, you can completely isolate it by installing, for example, glazing. An interesting solution when constructing a terrace is a sliding glass wall, which allows you to combine the living room with the terrace.
A barbecue on the terrace will allow you to concentrate all the necessary elements of a comfortable stay in one place.
A sauna with a gazebo and barbecue (grill table, barbecue) would be an excellent solution
Stages of work
Step 1. Site preparation.
Step 2. Construction of a foundation (its type is determined by the type of soil, load, time allotted for the work and financial capabilities), which can be monolithic, columnar, strip or pile.
Step 3. Construction of a bathhouse frame with a terrace.
The process of building a bathhouse with a terrace
Step 4. Installation of the roof structure.
Step 5. Cladding the building and insulating it.
Step 6. Installation of the floor.
Step 7. Installation of the stove and chimney (it is not needed for the electric model).
Step 8. Interior decoration.
Step 9. Conducting communications.
Bathhouse project with attic and terrace
The most important question that needs to be resolved when starting work is what to build a bathhouse from, as well as a terrace for it. In addition, the purpose of the building imposes some additional requirements for both construction and finishing.
Materials from which a bathhouse and terrace can be made
The extension must fit harmoniously into the overall architectural ensemble. Often it is made from the same building material as the bathhouse itself. Or from a design that matches it. The choice may be influenced by: the dimensions of the future building, the place intended for its installation, the material aspect.
The material must provide a good microclimate in the premises. It requires high resistance to temperature changes and high humidity levels. The environmental aspect must also be taken into account. No harmful substances should be released into the atmosphere under the influence of steam.
A wooden bath has many advantages over a brick, block or sandwich panel
Most often, baths are built from wood. These can be logs or timber; frame structures in which wood is combined with other types of materials are also popular. But when using wood, it is necessary to pay attention to its treatment against the influence of climatic factors, and also, using special impregnations, to increase the resistance of the structure to fire.
Ceramic brick remains popular.
Wood-burning sauna project
Not so long ago, products made from various types of concrete appeared: gas, expanded clay, slag, and foam blocks are also actively used today in the construction of bathhouse complexes. All of them have both advantages and disadvantages, which should be taken into account when drawing up a project.
How to place an order for turnkey timber construction?
You can order the construction of baths and saunas from profiled timber according to an “Individual Project” in Moscow by phone +7 (495) 984-46-92, in St. Petersburg by phone, in Veliky Novgorod by phone9 . For all questions related to design and prices, you can contact our consultants by email.
“All the best to you. Build with timber, look at other projects made from timber, this is correct and competent. Enjoy the healing process and comfort.” Check out other timber options.
Interesting building projects
If you want to build a bath complex on your site, you can make a construction project yourself or use the ready-made solutions offered.
One-story bathhouse with terrace
A fairly simple project, but it takes into account all the moments necessary for relaxation in this building.
Project of a one-story bathhouse with a terrace
The bathhouse has dimensions of 4 x 6 square meters. m, the ceiling height is 2.2 m, it has a spacious recreation room with two windows. The entrance to the steam room is from the shower room. The usable area of both rooms is 3.52 sq. m. m. Two-level shelves can be installed in the steam room.
Bathhouse made of profiled timber 4×6 meters with a relaxation room and a terrace
Profiled timber is offered as a material for the construction of a bathhouse.
Bathhouse in a two-story residential building
The bathhouse can be not only an independent building, but also located inside a residential building. This building can also be used as a guest house.
Bathhouse in a two-story residential building
The entrance to the building, built from rounded logs with a diameter of 180 mm, is from both the porch and the terrace. The building has two bathrooms, a large hall with a living room, a steam room with an area of almost 9 square meters, two bedrooms and a kitchen. On the spacious terrace you can spend your leisure time with your family or friends. The entrance to the second floor is via a spiral staircase.
1st floor plan
This building has everything you need for living outside the city.
2nd floor plan
Log house with sauna and terrace
Log house with sauna and terrace
The bath house measuring 8.2 x 11.8 m is intended for year-round living outside the city and receiving guests. It provides everything you need:
- steam room;
- 2 shower rooms with toilet;
- spacious living room;
- 4 bedrooms;
- Utility room;
- a large terrace under a canopy, which can be glazed if desired.
Photo of the rest room
A convenient wooden staircase leads to the second attic floor.
Staircase to the second floor
Bathhouse with a pitched roof
The one-story frame structure on a pile foundation has a total area of 43 square meters. m. and a ceiling height of 2.5 m. The design of the bathhouse is both simple and stylish. There is nothing superfluous inside - a small bathroom, a steam room and a relaxation room.
Bathhouse with a pitched roof
Bath complex
Such an architectural structure will not only provide vacationers with everything they need, but will also decorate any area. If everything necessary for bathing procedures, cooking and gatherings is located on the first floor, then on the second floor you can allocate space for a bedroom and a small billiard room.
Bath complex
Brick bathhouse
In such a brick building, lined with plaster, it is possible to place a kitchen-living room, a bathroom, a shower room, a steam room, a compartment for firewood, and even a small font, the cold water of which is incredibly useful to plunge into after visiting the steam room.
Brick bathhouse
The open terrace is located at an angle - along the facade and end of the building. The open extension has a common roof with the bathhouse. The presence of an attic allows you to use it as a bedroom and leave space for storing household belongings. The windows of this room are located in the roof structure.
Ground floor plan
The total area of the building is 91 sq. m. m, residential - 36 sq. m.
Attic plan
Block building
A small building, which can be erected in a short time, accommodates two living rooms, a bathroom with a shower and a not too spacious but functional steam room.
Bathhouse made of blocks
The small but cozy terrace can accommodate several people.
Scheme of a bathhouse made of blocks
Bathhouse made of aerated blocks with a terrace
The material for the manufacture of this building in a minimalist style is tongue-and-groove blocks made of aerated concrete. The area of the building is 6 x 6 m, the terrace occupies 19 sq. m. m.
Bathhouse made of aerated blocks with a terrace
The building contains a bathroom and rooms where you can wash, steam and relax. Outside, in addition to the open terrace, there is a place to store firewood. The roof is gable, the external walls are finished with plaster.
This building looks very modern and will decorate any suburban area.
Bathhouse project made of aerated blocks
Prices for gas blocks
Gas block
There are many ready-made solutions for installing a bathhouse with a terrace. Based on their needs and capabilities, everyone can choose the right option for themselves. If you wish, you can come up with a construction project yourself.
Projects of one-story baths: advantages and disadvantages
One-story buildings are a classic and popular option. Their main advantage is that the implementation of such a project will be cheaper than the construction of a two-story building or a bathhouse with an attic.
The construction of a one-story bathhouse is much simpler than the construction of a two-story bathhouse, since when working on the second floor you will need a lift or a construction crane. It is easier to carry out communications and make high-quality ventilation in a one-story bathhouse than in a building with several floors.
A one-story bathhouse is also safer. For example, in the event of a fire, it may be necessary to jump from the second floor, which is fraught with fractures and other injuries. In addition, the stairs increase the risk of injury to the building. This is especially true if there are children in the family. They love to run around the house, including up stairs, where they can easily trip and fall.
If we talk about the disadvantages of one-story baths, then it is necessary to mention that they are inferior in compactness to two-story buildings. If we compare baths of the same size, then, obviously, the one with two floors will accommodate twice as many rooms with usable area.
If you want a spacious bathhouse, where there will be not only a steam room and a washing room, but also many other rooms (a relaxation room, a bathroom, a veranda, a bedroom, a kitchen, etc.), then keep in mind that you will need a large area.

