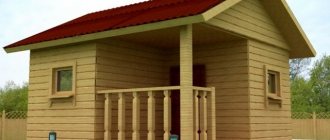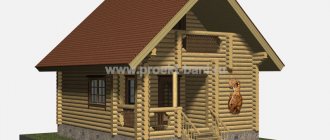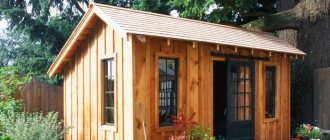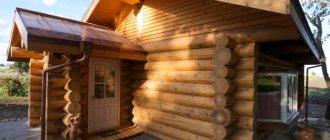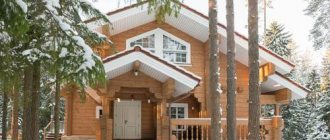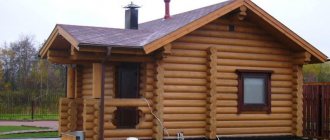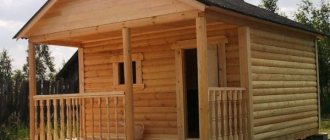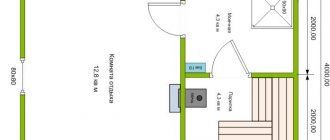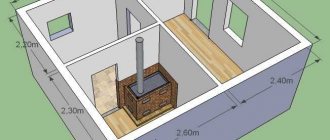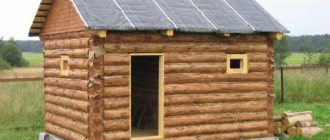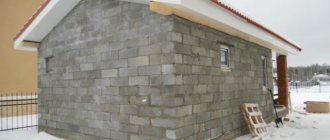The 4 by 5 m bathhouse design is one of the optimal designs of bathhouse structures for placement on a small summer cottage. When developing a project for a 4 by 5 m bath with an attic, it is possible to place not only rooms intended for taking procedures in the bath, but also rooms intended for relaxation after the bath.
Projects of 4 by 5 m bathhouses with an attic have become widespread due to the fact that they do not occupy a large area of the site and at the same time have a high level of functionality and comfort during operation. Due to the small area of the structure, it has a low construction cost.
A 4 by 5 m bathhouse design may include, in addition to an attic room, a basement floor. The basement floor may contain utility and technical premises, such as a garage, basement and furnace room. When developing a project for a complex, it should be adapted to the conditions in which the building is planned to be used.
In the process of drawing up a project, it is necessary to take into account the type of soil on which the construction of the bathhouse complex is planned; in addition, it is necessary to take into account the peculiarities of climatic conditions.
If the owner of a summer cottage has additional financial resources, it is possible to develop a project for a two-story bathhouse 4 by 5 m. The presence of full two floors makes it possible to equip a room to accommodate guests, and a room for full-fledged active recreation, in which, for example, you can place a billiard room or tennis table.
The cost of constructing such complexes is low, which allows even the owner of a site with a small financial income to build such structures.
To build a bath complex with dimensions of 4 by 5 m, you can use various building materials. The most common and popular materials for the construction of a small complex are:
- ordinary log;
- rounded log;
- wooden beam;
- laminated veneer lumber;
- cinder block;
- foam block, etc.
Among the listed building materials, the most optimal is the use of timber and logs of various types in the construction process. These materials have high thermal insulation properties. Such properties of the material make it possible to obtain a high-quality and warm building during the construction process. Using wood as a building material will save some money on building materials for insulating the building and finishing it.
How can you decorate the outer walls of a 4x4 bath?
If the box is built from natural material - logs, then the surface is mechanically processed by grinding.
After this procedure, the external walls acquire a neat appearance. To ensure that the material can withstand negative external influences, fire and insects, the surface of the logs is treated with special compounds. The final application of paints and varnishes emphasizes the beauty and structure of the wood. After this treatment, the wood will last for many years. In addition to protecting the wood, high-quality impregnation will give it a distinctive lookSource hometi.ru
To give the bathhouse a modern look, the outer walls are sheathed:
- Siding panels for facades
. The most used materials are metal block house, ship board. An economical option involves the use of vinyl siding, which withstands all weather conditions, including resistance to ultraviolet radiation.
- Lining for external use
(plastic or wooden).
There are other options for finishing the external walls of the bathhouse. This is an imitation of natural stone or torn brick. The advantage of such cladding is the original appearance of the building. But we must remember that additional finishing work and materials entail a significant increase in the cost of the entire construction. Therefore, when choosing a 4x4 bathhouse project, these points should be taken into account.
Standards for room sizes
The dimensions of bath windows can be 40x60 or 70x80 cm; the window in the washroom should be positioned higher. The front door should be made small and low so that heat does not escape outside. It is better to place internal doors perpendicularly to avoid drafts and colds (at a short distance from each other). Standards for ceiling heights vary minimally: from 2.1 to 2.4 m. Room volumes can be planned differently, it all depends on the needs of the owners and the number of rooms.
Steam room
You should not make it too narrow so that the bath does not overheat quickly. It is easy to calculate the minimum size based on the number of people who can steam at the same time: 1 m – a seat, 2.2 – a lying one. Number of seats + space for the stove + small passage to the shelves. The distance from the stove to the shelves should be at least 20-30 cm. The upper tier should be at least 115 cm from the ceiling.
Washing
The optimal volume of a washroom is 1.5x1.5 m. If you allocate a little more space to it, there will be enough space for a 1.2x1.2 m shower stall and trestle beds.
Restroom
The ratio of the volumes of warm and cool rooms varies at the request of the owners. An option is available with a spacious steam room, shower and small dressing room, or with a maximally spacious relaxation room and a separate dressing room.
What will we build from?
Considering the use of all possible material options for the construction of a 4x5 meter bathhouse, it is difficult to give preference to any one type. The average dimensions allow the construction of buildings on a frame basis, but you will have to spend money on additional insulation and finishing. A brick bathhouse, provided it is laid with ceramic stone, does not require additional decor, but such buildings also do not have a high degree of thermal savings.
The best option would be to assemble a log frame, but good wood is not cheap and therefore additional finishing will be required, both outside and inside. Treated wood eliminates this. High natural thermal insulation values make it possible to avoid the need for additional wall insulation. But for such privileges, you will have to pay an amount almost equal in cost to building a brick bathhouse.
Structural features
Despite the choice of material, a 4x5 bathhouse requires a reliable foundation. Whether it is a strip base or a pile version - they must be capital, made in accordance with all standard indicators. Preliminary soil reconnaissance is required to determine the depth of the foundation. Even the most reliable strip foundation poured with reinforcement in several layers, provided that groundwater passes through it, will collapse in literally 2 years.
Having given preference to laying a log frame from untreated wood, after erecting the walls under the roof, it is necessary to allow the structure to stand for at least six months. Shrinkage processes occurring during this period of time minimize minor flaws. Insulation work will be easier to carry out, and besides, after shrinkage, the risk of breaking door structures and window openings is minimal.
Particular attention is paid to insulation, because, unlike small bathhouses, a structure with dimensions of 4x5 will be more difficult to warm up if the walls, floor and ceiling are poorly insulated. Provided that a recreation room will be installed in the attic, additionally insulate the rafter system
Heating inside the attic and temperature changes contribute to the accumulation of condensation, which can subsequently cause fungal deposits to appear on the wood.
The option of building a 4x5 bathhouse allows you to experiment with the layout of the premises. But this needs to be done thoughtfully so as not to harm the overall microclimate necessary to create comfort inside.
Construction of a bathhouse
Next, we will consider the construction of a bathhouse, but at the same time we will divide this work into stages.
Angle with claw connection
Purchase of timber
When purchasing material, you need to be careful and pay special attention to:
- No cracks. If they are on the bars, then sooner or later they will lead to the appearance of a center of rot;
- So that there are no pockets of rotting. If there is even a small hearth, then such material is not suitable for construction;
- The timber must be completely intact and have no traces of damage from various bugs and insects.
Calculate the number of required bars
At this point we will calculate how much material a 5x4 timber bathhouse project will require, because in order to go to a hardware store you need to know the exact numbers.
We are considering a bathhouse with dimensions of 5 by 4 and a height of 2.5 meters. Depending on the construction area, you can buy timber 150*150 or 200*200 mm. If you live in the western and southern regions of Russia, then the first will be quite enough.
We suggest you perform a small calculation for a steam room made of 200*200 timber; it is suitable for more northern regions.
(4+5)*2*0.2*2.5=9 m3
Where:
- (4+5) – width and height of the walls;
- 2 – another pair of walls;
- 0.2 – beam size, mm;
- 2.5 – bathhouse ceiling height.
As you can see from the calculation, to build such a bathhouse we need nine cubes of material. To be more confident, you can add 10-15% on top - this will be one unit. As a result, we need to buy ten pieces of beams for our construction.
Construction process
Foundation
To build a bathhouse for many years you need to make a high-quality foundation, for our construction you can take:
- columnar base. To create it, you need to build formwork around the entire perimeter and fill it with concrete, while the pouring depth should be greater than the freezing of the soil. To ensure that the lower crowns do not deteriorate from moisture, it is necessary to ensure that the base is at least half a meter above the ground. The inside of the base must be covered with sand or crushed stone. After just a month, you can proceed to laying the timber;
- strip foundation. For construction, you will need to make pillars from brick and place them around the perimeter, as well as in the corners and in the locations of future partitions. A concrete pad is made for each pillar to prevent subsidence. Between the supports you need to make a distance of one and a half meters, and in rare cases up to two.
Important. Regardless of what type of foundation you decide to make, experts strongly recommend strengthening it with reinforcement. This is the only way you can make a monolithic and strong structure.
We provide good waterproofing
High-quality waterproofing is a condition for a reliable and cozy bath.
The instructions below will help you do it yourself at your construction site:
- You need to buy bitumen and roofing felt. The first one needs to be heated and poured onto the base of the foundation, immediately after this the roofing material should be spread;
- As soon as this structure dries, we repeat the procedure;
- For better adhesion, bricks can be placed on the roofing material.
Important. Before installing the first beam, it must be treated with oil or antiseptic agents. In this case, moisture will have less impact on it.
Laying roofing felt on the base
Laying the crowns
- You need to lay slats with dimensions of 15*15 cm on the foundation. In the process, we make the distance between them within 250-300 mm;
- Then we lay the first layer of beams pre-treated with an antiseptic on them;
- We settle the first crown, we will not fix it yet - first you need to check its horizontal position, for this we take a building level;
- If all is well, then you need to secure the crown and fill the voids with polyurethane foam;
- Next, a layer of bath insulation is laid on the installed crown. We take moss (tow) and arrange it so that there is a margin (10 cm) at the edges - it will be needed for caulking in the future;
- We place the second crown on the insulation and secure it with pins;
- We lay out the remaining crowns in this way, but do not fasten the last two, because we will have to install the ceiling beams after shrinking;
- At the final stage, the walls of the bathhouse are caulked using special tools.
The principle of laying crowns
Tips from the pros
To ensure that your future bathhouse pleases you for many years, listen to the advice of professionals:
- Fiber optic lighting luminaires do not dazzle the eyes and can withstand high temperatures (up to 200 degrees). This is a safe and durable light that is easy for both installation and design work.
- If you are planning to set up a steam room in the spirit of a Russian bath with wet steam, install a water tank in it. If you prefer to breathe dry air, place the tank in the washing compartment and connect it to the stove using a heat exchanger.
- When choosing a stove, give preference to heater stoves: they take a long time to warm up, but take a long time to cool down and give off heat for a long time. Modern designs of metal stoves warm up a room in two hours, but they do not retain heat well and require constant addition of firewood.
Pay attention to the color design of the future bathhouse. Golden, burgundy and red tones charge with energy
Beige, gold and green help you get into a working mood. The combination of brown, azure and yellow colors will give peace and tranquility. The absence of sharp corners will visually expand small bath rooms and give the interior a stylish and bewitching look.
- You can divide the bathhouse using partitions. The instability of frame wooden walls to small pests is compensated by their lightness and environmental friendliness. Laying bricks will take a long time, but brick partitions are “unpretentious.” It is almost impossible to lay communications through glass, however, it is durable and heat-resistant, it does not need finishing, it is easy to clean.
- Ordinary natural stone can be used as a finishing material. It is ideal for finishing and for the stove in the steam room and for the walls of the washing room, giving the premises a unique look.
8×8
The area of the bathhouse “8 by 8” allows you to experiment with the organization of space and develop it vertically in a non-standard way.
A high frame bathhouse will become unusual if sun loungers are built into the main volume of the first floor along the walls - for overnight guests, for example.
Under the ceiling of the mezzanine there will be a steam room, shower room, bathroom, and kitchen. The common ceiling of the recreation room and the one and a half floor - an impromptu recreation room - will be the cladding of the gable roof.
The rafter system will have to be supported by independent supports.
A large area given over to non-bath rooms often forces one to create an additional exit from the washing room - to the terrace, to the pool, to the gazebo.
Selecting a project for the construction of a bath complex
You can develop a project for a small bath structure yourself if the owner of the site has the skills to carry out work on the design and construction of such structures. If you do not have the knowledge and skills necessary for design, it is recommended to contact a special company and purchase ready-made design documentation, which specialists will develop taking into account all the wishes of the customer.
There are several of the most popular designs for small complexes of bathhouses, which have maximum practicality and operational efficiency of the structure.
A small bathhouse with an attic, measuring 5x4 m, includes a whole complex of premises that provide comfortable bathing procedures. Such premises, located on the ground floor, are a steam room, a washing room combined with a steam room and a bathroom. On the ground floor there is also a room in which you can equip a small kitchen, equipped with everything necessary for comfortable use.
In the attic there is a lounge room and a bedroom for overnight guests. In accordance with this project, the steam room and washing room do not have window openings, which significantly simplifies the construction process and allows saving on materials necessary for insulating window openings. The entrance to the bathhouse complex is through a vestibule, which allows maximum conservation of heat in the premises of the bathhouse complex.
Another popular project is a one-story bathhouse with an attic room and dimensions of 4x5 m. Despite the small size of the bathhouse complex, it provides all the necessary premises for carrying out hygiene procedures and relaxation after them. The interior includes a toilet, washing area and steam room. The entrance to the bathhouse is through a small vestibule, followed by a dressing room, where you can take off your clothes and relax between bath procedures. In the dressing room there is the front side of the stove with a firebox door, which allows you to service the stove without leaving the premises of the bathhouse complex.
In the attic superstructure of such a complex there are 2 rooms to accommodate guests.
The shower and toilet are separated by a common wall, which simplifies communications within the building.
Peculiarities
Baths 4 by 5 meters are the most acceptable format for a family of 4-6 people. Construction begins with the selection and preparation of a site and drawing up a project.
The bathhouse consists of the following premises:
- steam room;
- washing room;
- dressing room
Most often, logs are used to build walls, so you should keep in mind that the internal space will be slightly smaller than the external space by the thickness of the logs.
It is also possible to use materials:
- timber;
- stone;
- shell rock;
- cinder blocks;
- foam concrete.
Most often, the object is built from timber or logs 25 cm thick, cut into a “bowl”; the internal dimensions of the room will be only about 15 square meters.
Bathhouse 4 by 4: construction features
The construction of such a bathhouse, like any other, includes a number of stages:
- Construction of the foundation.
- Construction of walls.
- Roof installation.
- Interior and exterior finishing.
Let's look at each of the stages in more detail.
Step 1. Installation of the foundation
The type of foundation directly depends on the material from which the bathhouse will be built. If you settled on timber, you can make a lightweight strip foundation, columnar or pile.
Rounded logs, blocks and bricks are heavier materials, so a more reliable foundation is needed: a full-fledged strip or monolithic one.
The type of foundation is also affected by the soil. If the groundwater level is high, then it is better to opt for a pile or screw foundation.
After installing the foundation, it is necessary to do waterproofing. The most popular and simplest option is roofing felt, laid out in two layers.
Step 2. Construction of walls
You can assemble a log house with your own hands from different materials: timber, rounded logs, brick or aerated concrete. Each of the materials has its own advantages and disadvantages.
If you look at 4 by 4 baths, you will notice that most prefer to build them from timber. Timber is a convenient and practical material that gives minimal shrinkage, has a fairly low cost, and is also lightweight, which eliminates the need to make a reinforced foundation.
The construction of a bathhouse made of timber is carried out in stages. For the first crown, larger beams are used, usually made of larch, which has high performance properties. To build other rows, cheaper wood is used.
It is important to lay out the first crown as evenly as possible so that the building itself is even.
Step 3. Install the roof
Any convenient roofing material is suitable for the roof: corrugated sheeting, andulin, slate, tiles. It can have a single or double slope design. If you are making a roof with your own hands, then keep in mind that it will be much easier to assemble a pitched roof.
Step 4. Interior and exterior decoration
Before finishing, you need to make hydro- and thermal insulation.
For interior decoration, lining is usually used. It can be placed both vertically and horizontally. It is suitable for finishing both walls and ceilings.
If you used wood to build the bathhouse, then you don’t have to do any external finishing. It is enough to sand the surface and coat it with a special solution that will protect the walls from insects, environmental influences and increase their fire resistance.
After finishing, you need to install the stove and arrange the furniture.
The construction of a 4 by 4 bathhouse does not require large financial investments and a large area, while such a structure will accommodate all the premises necessary for a comfortable stay. That is why the 4x4 bathhouse project is considered one of the most popular layout options.
Construction stages
Project and result
After watching the video in this article, you will learn to understand projects. But there is still construction ahead. If you decide to do everything yourself, then do not forget that all responsibility then falls on you - approach the matter seriously.
You have the following stages of construction ahead:
- Create a foundation.
- If necessary, arrange a separate foundation for the furnace.
- Arrange the floor and create a sewer in the bathhouse.
- Build the log house yourself.
- Make a roof.
- Perform a blind area.
- Install a stove or boiler.
- Organize a chimney.
- Arrange water supply and electricity.
- Install doors and shelves.
- Arrange all rooms.
Having completed all this work, you will receive a wonderful bathhouse that will serve you for a long time.
Construction works
In order for the service life of the bath to be long, the norms and requirements must be observed during construction. The whole process consists of several stages:
- Selecting a location and marking the site.
- Purchase of building materials.
- Construction of the foundation.
- Walling.
- Installation of doors and windows.
- Roof and roof installation.
- Finishing facilities.
Choosing the location of the bath
The ease of use and service life of the steam room depend on the correct choice of place for construction. There are several features:
- A bathhouse with your own hands should be built on a hill. If it is not there, then it is recommended to erect an artificial hill. In this case, it takes a year for the soil to settle.
- Water pipes. The best option for quickly drawing water into the steam room is a well.
- Delivery and storage of fuel materials. Storage space should be selected at the planning stage.
Selecting materials for the foundation, walls and roof
The foundation should be arranged taking into account the building material chosen for the walls:
- For log, timber and frame buildings, a pile or columnar foundation is suitable.
- For heavier buildings made of bricks and blocks, a strip is required.
Corrugated sheets or metal tiles can be used as roofing material.
Marking and foundation
When the bathhouse diagram according to the drawings is ready, you can begin marking the site. To do this, in strict accordance with the project, pegs with a taut rope are installed in the corners. If you plan to install a pile or columnar foundation, then in this case it is necessary to install pegs in all places where the supports will stand.
After installing the formwork, the trench is filled with concrete and reinforcement elements.
Professionals warn: with such dimensions, the baths with a relaxation room are a five-wall structure. For this reason, the partition is laid at the foundation stage.
Walling. Windows and doors
The first stage of brickwork, foam blocks or crown (when erecting a building from logs and timber) is considered extremely important. The entire further course of work depends on the correctness of its implementation. After finishing the laying of the first row, it is worth checking it using a level. If there is a distortion, it is better to redo it right away. The second row begins to be laid from the corner.
Already at this stage, the location of windows and doorways is noted. You need to remember: frames and doors can only be installed in a finished building. These elements for steam rooms are best made of wood.
Roof of the bathhouse
After the walls are erected, the roof must be installed. This work can also be done without the involvement of specialists:
- After the walls are built, ceiling beams are laid and covered with boards.
- The next stage is the installation of the rafter system and sheathing.
- The roof can be represented by corrugated sheets or tiles.
- The final stage of installation includes installing a drain.
Features of the construction of a small bath complex
Since the bath complex has a small size and, accordingly, a small total mass, for its construction it is possible to build a columnar, shallow strip or pile foundation. If such a structure is erected on soils with a reduced stability index, a foundation base in the form of a solid reinforced concrete slab can be used.
When used as a building material for walls, logs can be laid in a variety of laying methods. When constructing walls from logs, high-quality caulking of inter-crown joints will be required. Caulking of inter-crown cracks is carried out in 2 stages - at the installation stage, primary caulking is carried out, and after shrinkage of the log house, final caulking is carried out. To carry out this operation, use flax tow, felt or moss.
If naturally drying timber is used for construction work, the construction of building walls is greatly simplified, since carpentry work is not required, with the exception of the joining points of the timber.
Laying the sealing material when using timber is greatly simplified. The compactor is laid in such a way that the crowns of the timber fit snugly against each other. The tight fit of the crowns and high-quality sealing between the crowns allows you to avoid the appearance of cold bridges in the space between the crowns.
If all requirements and construction standards are met, the owner of the site can receive a high-quality building that will meet all his requirements.
Material selection
When choosing material for building a 5x5 bathhouse, it is necessary to take into account all the requirements of SNiP for objects built on private territory.
There are few conditions for choosing material:
- quality;
- strength;
- thermal insulation properties;
- high resistance to significant temperature changes;
- moisture resistance;
- price.
In addition, the designs of future 3x5 baths and the location of buildings on the site play an important role.
The traditional material for building baths is wood. Real Russian baths 4x5 or 5x6 are made from wood. Walls made of wood have:
- Vapor permeability.
- Low thermal conductivity coefficient.
- Resistant to sudden changes in temperature conditions.
Among the disadvantages of wood are:
- susceptibility to shrinkage;
- the need for periodic care;
- tendency to absorb moisture with subsequent swelling and cracking when drying;
- release of resin (conifers) when heated.
For the construction of 6x5 wooden baths, log houses made of chopped or rounded logs, edged, glued profiled timber are used.
Rounded logs are obtained by processing tree trunks using special equipment. After processing it is a smooth, even cylinder with cut out cups and grooves. During manufacturing, the outer layer of wood is destroyed, so the service life of the rounded log is reduced.
Edged timber is made from tree trunks by removing part of the section along the entire length. It has a rectangular end shape and a standard length of 6 meters.
Profiled timber is made from solid pieces by gluing. The cross section has a complex shape due to a system of grooves and protrusions. The quality of the material for the construction of walls, combined with high-quality insulation, ensures the absence of cold bridges. Glued laminated timber practically does not shrink.
In the construction of 5x5 baths, brick is often used. It is used more in steppe regions, where it is much more difficult and expensive to buy lumber.
In the construction of 5x5 baths, red brick is used. It is made from environmentally friendly material - clay. Bricks make durable buildings.
The advantages of brick are expressed in the following qualities:
- Durability.
- The correct shape of the product.
- Does not require additional finishing.
- Possibility to lay out any architectural forms.
- Contains no toxic substances.
- Non-flammability.
- Resistant to moisture absorption.
- The disadvantages of brick buildings include:
- The need for a solid foundation.
- High heat capacity.
- The need for additional thermal insulation.
- Availability of special knowledge and skills for making masonry.
- Material price.
Traditional wood and brick have been replaced by modern building materials - foam concrete and aerated concrete blocks. Despite the similar characteristics of the new materials, the technology for their production is slightly different, as can be seen from their name.
Advantages of foam concrete:
- light weight of the product, simplifying its transportation and laying;
- low thermal conductivity;
- high noise insulation qualities;
- passivity to chemical influences and decay processes;
- high degree of vapor permeability;
- high processing potential;
- convenient block sizes.
Aerated concrete is made by adding a suspension of aluminum powder to a dry mixture of cement and sand. Upon contact with water, gas bubbles form, which after hardening give a porous structure. Aerated concrete, unlike foam concrete, is more susceptible to moisture. To avoid destruction of the material, it is necessary to provide reliable hydro and vapor barrier, as well as internal and external wall decoration.
Advantages
The timber itself as a material has many advantages, as do buildings made from it:
- By deciding to use this material for construction, you will save a lot on the construction time;
- The very good thing is that the entire construction can be done with your own hands without anyone’s help;
- The shrinkage of the walls and the building itself is small - no more than ten centimeters;
- For construction, it is not a log house that is purchased, but beams. This method is more preferable, because the purchased log house can lead;
- The price of the material itself is lower than the same rounded log. As a result, building a bathhouse will cost less;
- Working with timber, you can make a structure with different sizes and layouts.
Bath decoration
The decor of the bathhouse begins with the interior walls. For finishing use tiles, tiles or water-repellent imitation of wood or stone. For a country-style bathhouse, wood with any pattern is suitable. In the Scandinavian direction, white wood or marble and stone are welcome. Provence or loft harmonizes perfectly with tiles or tiles in warm or light colors. Depending on the height, the ceiling is left wooden, and frame inserts are made for LED lighting.
An artificial pond can be organized on the terrace, if there is one on the 2nd floor. A living room with an aquarium or artificial fountain will create a harmonious and lively environment. Decorative items: pillows, paintings, embroidery and figurines are chosen only to suit the style of the bathhouse interior. The exception is the national style of the setting.
