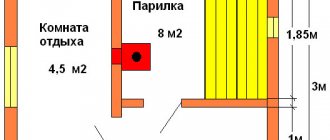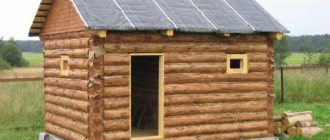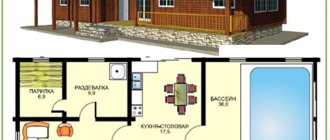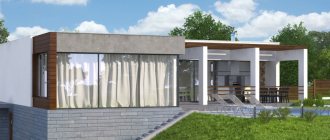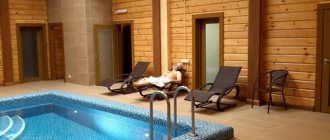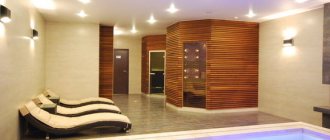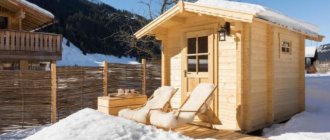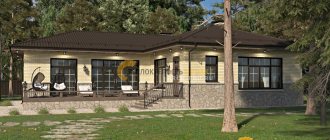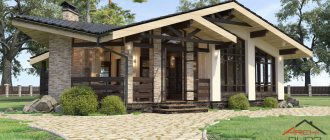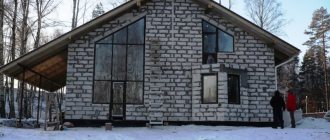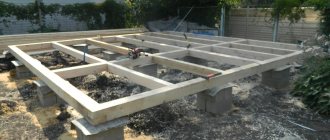A little strange at first glance, the combination of a bathhouse with billiards is actually the most effective recreation option. The opportunity to steam in a sauna and enjoy spending time at a billiard table has long been recognized as the best option for relaxation within the walls of a bathhouse complex. Fashion and the enormous popularity of saunas with billiards among owners of country holiday homes have led to the fact that even people who are absolutely indifferent to the game are building saunas with billiards.
Features of the layout of a bathhouse with gaming tables
In some cases, billiards appears in the sauna house as an element of the interior or a simple addition to the furniture of the relaxation room - the living room. In this case, there are no special requirements for the design of a bathhouse with billiards; the table can be placed anywhere in the hall in the free space.
It’s another matter if the billiard table will be used for a full-fledged game, if not at a professional level, then at least at an acceptable amateur level. With this approach, the design of the layout of a bathhouse with billiards must satisfy certain requirements:
- The room for playing billiards must be completely isolated from the steam room, dressing room and pool. Excessive humidity in the bathhouse atmosphere negatively affects the wooden structure of the gaming table;
- The specifics of the game of billiards require the arrangement of an independent base for the table; it is best to make a podium or a foundation separate from the sauna;
- The free space around the billiards should be at least one and a half meters from each side, in addition, it is advisable to provide one or two windows in the playing hall.
For your information! The total recommended area for a billiard room should be in the range of 35-43 m2.
Of course, the room for playing billiards should have its own access to a balcony or open terrace so that the players do not disturb the visitors of the bathhouse, and vice versa. Traditionally, a separate fireplace, upholstered furniture and a bar can be installed in the billiard room. In fact, a billiards room in a bathhouse is not much different from projects where a table is placed in a country cottage or residential building.
Completion, useful tips
Useful tips to ensure that construction is completed successfully:
- It is best to glaze indoor windows in two or more layers so as not to dissipate heat. Be sure to isolate them.
- The main thing is that the pit is reliable. The walls and cover must not be destroyed.
- Stones need to be laid around the perimeter of the floor and steam room to strengthen the floor and insulate it. This will save you from freezing in cold weather.
- The foundation is always chosen depending on the soil on which the tower is built. Professionals are always recommended to use a strip foundation, which is excellent for rocky and clay soils. You can place the pool on site arbitrarily, but it is advisable that it be on rocky soil with deep groundwater. You should also choose a less hilly area.
- On good soil, you can make a foundation of 40-60 centimeters. On a bad one, it is advisable to make 60-80 centimeters. In this case, if groundwater is close, it is necessary to raise the level of the foundation and make it larger in height.
At the very end of the work, you should check the entire structure and make sure it is reliable. The wood can be additionally coated with an antiseptic and other liquid to prevent corrosion, mold and mildew.
According to experts, it is recommended to use only high-quality wood and other materials during construction. This way the building will delight its owners for many years. The plan should indicate insulation, tools, and roofing. After all, at the beginning of work there may not be enough certain resources.
Finally, a few more projects for bathhouses with a swimming pool:
Layout options for a sauna with billiards project
Excessive requirements for the size of the room in which the billiard table or tables are planned to be located. There are quite a lot of standard solutions for arranging billiards within a sauna building, almost all of them are divided into three large groups:
- One-story bathhouses with a separate wing of the building dedicated to billiards;
- Two-story buildings, the billiard room is located in the attic or second floor of the bathhouse.
Most bathhouse projects with a remote room for playing billiards are planned on the basis of ordinary country cottages. It is enough just to convert one of the rooms into a room with an increased level of comfort. The remaining rooms are planned for a steam room and a dressing room.
One-story billiards with sauna
The simplest design of a one-story bathhouse with a billiard room is shown in the diagram and figure below.
Despite the fact that the total dimensions of the room are 15x7 m, less than half of the usable area of the building is allocated for the bathhouse itself.
A bathhouse with a billiard room is always built with an increased steam room area, in this case - 6.85 m2, and a large relaxation room - 20.5 m2. 41.05 m2 is allocated for the games room of the bathhouse. In this case, this is not a whim of the customer, the game is a collective activity, so most of the premises are planned to be visited by at least 4-6 people at the same time. In fact, this is an informal accepted standard for small bathhouses with billiards.
A good solution is to use a common wall of billiards and a steam room in the project. This allows you to install a fireplace in the billiard room and at the same time solves the problem of heating the game room.
In another option, the bathhouse design can include a warm wall for the hall adjacent to the steam room.
It is clear that it is not always possible and resources to build a separate room in a bathhouse. In the simplest case, a small 6-foot table 2.1 x 1.2 m can be placed in the living room or recreation room.
Advice! It is not recommended to add a separate room to an existing bathhouse box to equip a billiard room in it, unless both buildings are located on a single monolithic foundation, strip or slab.
Often, owners try to add a billiards room to an existing bathhouse project on blocks, stilts or a shallow belt. No matter how powerful the new foundation for the gaming room is, in any case, the attached room will settle in relation to the bathhouse box. The result will be a trim or slope and all pool tables will have to be leveled or reinstalled on adjustable platforms or play will simply be impossible.
The simplest solution to the problem is to arrange an attic room or room for playing billiards above the bathhouse.
Popular sizes: 6x3; 6x6; 6x8;
The optimal bath size for each developer will be individual. There are no universal standards. When designing a bathhouse, first of all you need to focus on the number of people who want to visit the steam room. From this figure the approximate area of the building is calculated. A budget option would be to build a small bathhouse, which is only a dressing room and a steam room. To save space, the washing room is combined with a steam room. The dressing room, in such small buildings, serves as a locker room, rest room and place for storing firewood. If desired and possible, you can build an entire bathhouse complex. Many owners of summer cottages themselves determine the size of the proposed building; 1 sq. m. is considered to be the minimum standard. m. per person.
Here are some examples of popular sizes with designs and photos.
6x3
Very compact sauna. A suitable design for a one-story bathhouse for 2 people, maximum 4. Doesn't take up much space. Suitable for year-round use. Does not require large financial costs for its construction. The bathhouse consists of:
- Steam rooms;
- Waiting room;
- Washing.
Partitions between rooms can be located completely differently. It all depends on what rooms are provided for in the layout. Bathhouse 6 3 with a dressing room, photos, projects and drawings are presented below. The size of the steam room will be about 6 sq. m., the waiting room 3 - 5 sq. m. If the number of rooms does not allow you to make a spacious steam room, then you can combine it with a washing room. This is not recommended if several people visit the bathhouse. It is extremely inconvenient to wash and steam at the same time in the same room. The stove for such baths should be compact. The porch and veranda can be added at the request of the owner.
6x6
Bathhouse designs 6 6 one-story - this is the ideal size for a large family. Here you can steam with a group. In this model a terrace appears. Most often, 6x6 bathhouse projects are one-story. As the area increases, the number of rooms in the building increases:
- Waiting room;
- Washing;
- Steam room;
- Bathroom;
- Restroom.
This bathhouse has a separate bathroom. Only 1.5 - 2 square meters are allocated for it. The dressing room occupies a little more - 3 square meters.
You can combine it with the porch. The design of a bathhouse with a porch is a compact and convenient option. Then the area will increase to 6 square meters.
The steam room in such a project reaches 5 square meters. It has a two-tier shelf and a stove, the dimensions of which increase accordingly.
This allows you to warm up a room designed for a large number of people.
Preference is given to a stone stove if the bathhouse will be used all four seasons. The washing room is a separate room. It occupies 5 square meters. A relaxation room with a table and benches appears, which allows you to fully relax after the steam room.
The size of the rest room varies from 12 to 18 square meters. By the way, here you can highlight the combustion zone. When designing a 6x6 bathhouse, you can remove the terrace. Place a small pool in its place. This will slightly reduce the area of the washing room and rest room. This type of bathhouse is common nowadays, but requires considerable financial costs. Among other things, you can attach a porch to the bathhouse.
6x8
An increase in the area of a building leads to an increase in its functionality. Projects of one-story 6x8 baths are less popular than 6x6 baths, for example. In a 6x8 bathhouse, with proper planning, you can arrange a summer or guest room. It is enough to put furniture for storing things and you can receive relatives or guests. Projects of one-story 6x8 baths involve additional interior spaces:
- Waiting room;
- Rest rooms;
- Steam rooms;
- Shower;
- Bathroom;
- Technical room.
The stove in such a bath, as in the previous version, is made of stone. The terrace occupies 4 square meters and is used for relaxation in the summer. Here you can hang a hammock or install a swing. The dressing room occupies its standard 5 square meters. Its area can be expanded and a separate locker room can be organized in it. The rest room takes on an impressive size.
It is about 20 square meters. You can now place a punching bag or home theater next to the dining area. The shower room remains its previous size - 5 sq. m. and a bathroom – 2 sq.m. The steam room has been expanded to 7 sq. m. There is also free space for a technical room. Firewood and bath accessories now have their own corner measuring 3 square meters. Remember, not everyone can afford to build a bathhouse of this size, because:
- It takes up a lot of space;
- Requires good material security;
- Construction takes time, as the amount of work is large.
Having decided on such a grandiose construction project, you should not save money so as not to pay twice.
Two-story baths
One of the ways to solve the problem of rational use of usable space involves the construction of a one-and-a-half-story building or house with an attic. Arrangement of the attic as a billiard room has certain advantages:
- It became possible to install billiards on a base independent of the foundation of the bathhouse. This makes it possible to adjust the level of the playing field with less effort;
- The room is isolated and can be used for games, even if the bathhouse is not in use at a given time.
The best design for building a bathhouse is a building with an attic, more space, higher ceilings, complete isolation from the washroom.
The only significant problem that will have to be solved is ensuring the appropriate level of lighting in the hall. The window openings on the gables of the bathhouse building are clearly not enough, so for side lighting of the billiards, additional transoms and glazed hatches embedded in the roof slopes are used.
Construction materials
“A stone bathhouse with a gazebo under one roof needs supply and exhaust ventilation and thermal insulation”
The range of materials for the construction of objects of this type is more than enough. Combined buildings are very popular. The appearance of a bathhouse with a gazebo under one roof in a suburban area in such an architectural solution will not violate the stylistic concept of the surrounding landscape.
The style of the gazebo should be in harmony with the general architectural style of the site
As a rule, in such work they use:
1. Foam concrete in the form of blocks. It is impossible not to appreciate the ease of working with this material. Low weight will not require additional strengthening of the foundation for the main structure. Blocks are not difficult to cut with a hacksaw. The fact of their relative cheapness is also important. When choosing foam concrete, take care of the quality of vapor barrier and ventilation. These questions should be addressed at the design stage. Waterproofing work should be carried out along the course of the masonry.
A bathhouse with a gazebo made of foam concrete is the most economical option
2. Beam. This type of building material is time-tested and has long been used in the construction of objects of various functionality. Main advantages: low thermal conductivity and environmental friendliness. The first will allow you to save a lot on thermal insulation work. If you build a bathhouse with a gazebo from this material, then a light woody aroma will constantly hover in the premises, which is not only pleasant to our sense of smell, but also good for health, as it is endowed with healing properties.
A bathhouse with a gazebo made of timber has low thermal conductivity
3. Brick. It is often called artificial stone. This is an excellent material for building a bathhouse, because it is heat-resistant and not afraid of frost. He doesn't care about water. If you make a sauna from brick, it will last for many, many years. As in the case of foam concrete, you need to consider additional hydro and thermal insulation.
A bathhouse with a brick gazebo will serve you for many years
4. Stone. The material is expensive, so it is often used as finishing for buildings. The stone bath is characterized by slight shrinkage. In percentage terms it looks like 5%. For a tree, the same figure is 13%. The advantage of stone is durability and strength. A stone bathhouse with a gazebo under one roof requires supply and exhaust ventilation and thermal insulation.
A bathhouse with a gazebo made of stone is very strong and durable
5. Wood concrete. The second name of the material is wood concrete. He came into construction in the last century. Contains fine sawdust, organic matter, reeds, and straw. The binder base is cement. The advantages of wood concrete are considered to be special strength, the ability to dampen sound waves, resistance to temperature changes and low shrinkage, after which the walls do not become covered with cracks. To decorate such a bathhouse, facade work will be required, because a building made of wood concrete will not have an aesthetic appearance.
Arbolite is very resistant to temperature changes
The materials described above are the main candidates for use, so it is useful to know about their properties.
Bathhouse with billiards and swimming pool
Moving the gaming room to the second floor of the bath complex building allows for expanded opportunities for recreation on the water. First of all, it becomes possible to equip a full-fledged swimming pool on the ground floor of the building.
In this case, the place for billiards is moved to the second floor, to the recreation area. In essence, this is a hall that unites several bedrooms. Not the most convenient form of the project, but the most rational, since the bathhouse in the superstructure is used in the most rational way.
Perhaps doubts will arise whether it is possible to locate a billiard room next to the bedroom. In fact, the game, if connoisseurs and experts in the carom process participate in it, is not much noisier than watching movies.
In this project of a bathhouse with a swimming pool and billiards under the water, the corner sector of a large recreation room stands out. This layout option makes it possible to build a bowl of water of increased size, in addition, it becomes possible to swim, regardless of whether the bathhouse is heated or not.
Of course, the pool group is separated from the main room of the relaxation room by a small partition, as in the photo. This is very important to avoid splashing and spreading water in the room, especially if the dressing room is used as a rest area.
But even in such a project for planning a sauna with a swimming pool and billiards, all significant interior items, tables, upholstered furniture, equipment and, especially, the billiard room have to be hidden at a considerable distance from open water.
Beautiful examples
Option for a spa pool with hydromassage and detailed instructions for its installation.
For a small family, a miniature plastic font is quite suitable.
You can hang brooms and dried herbs on the walls to make water treatments even more relaxing and fill the room with a pleasant aroma.
Skilled craftsmen can afford to complete the finishing from natural stone.
An interesting solution would be to paint the walls near the pool.
An unusual pool design in the shape of a footprint.
A complex-shaped pool will require more money than a standard rectangular one, but it will look much more impressive and richer.
Special connoisseurs of art can depict an entire underwater world on the walls of the pool. Just take care in advance about waterproof materials for such work.
You can watch a master class on building a polypropylene pool in this video.
Custom bathhouse designs with billiards
In the event that the bath complex uses only a small, so-called hardening pool, which is filled with ice water and, according to the design, is located right at the exit from the steam room or sauna. A plastic or ceramic bowl of water takes up no more than 3-4 m2; usually it is simply attached to the steam room, so there is no particular need to hide the billiards on the second floor or in an isolated room.
With this approach to arranging a bathhouse, a room for billiards can be included in the building design on the opposite corner of the building, and the rooms can be connected by a long corridor.
A distinctive feature of all existing pool projects is that the bowl, unlike a billiard room, can be successfully attached to the main frame of the bathhouse.
The center of gravity of the bowl of water is below ground level, so it does not have any effect on the stability of the building. It is enough just to make a small canopy or full glazing of the room with a swimming pool.
There are bathhouse designs that use a reverse layout of the rooms. Often, a pool is built as a minor detail, only as an addition to an open reservoir, or as a necessary part of a washroom interior.
In such cases, a steam room or sauna, with an open terrace or area for outdoor recreation, is placed on the second floor of the building, and a billiards room with a kitchen and bar is located on the first floor of the building.
Despite the somewhat unusual nature of the project, the idea itself finds a huge number of fans of playing billiards and relaxing in the bathhouse. Often the initial layout of the bathhouse box is carried out with a small margin. After completion of construction, it is discovered that the remaining part of the space turns out to be small for any useful use, and a decision is made to redevelop and equip the billiard room.
The building frame is built with an attic, and there is no need to make changes to the original design of the building; it is enough to comply with the requirements for attic spaces. In this case, the superstructure, where all the infrastructure is transferred, will not be considered the second floor.
In the same way, capital baths are converted into residential buildings.
What to pay extra attention to
As can be seen from the project, the distance between the vertical supports of the gazebo is from two to four meters. Such remoteness makes them unstable; it is necessary to take a set of additional measures to increase the rigidity of the supporting structure of the rafter system.
Connect the supports at the top of the gazebo together with 50x100 mm boards. Before this, the lumber should be passed through a surface planer, sanded to roughness and coated with a weather-resistant varnish.
The connection between the vertical supports of the gazebo and the boards can be done with long wood bolts; choose galvanized hardware. It is better to recess the heads and seal the holes with putty to match the lumber.
If, even after additional fastening of the supports, their stability is in doubt, install inclined corner supports. In the future, these supports can serve as a frame for the construction of decorative fences for the gazebo.
