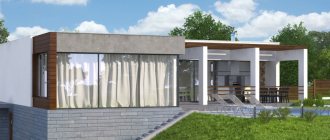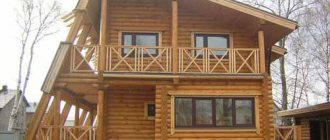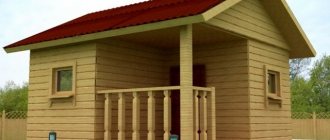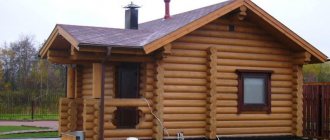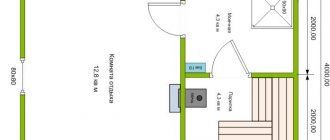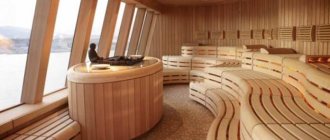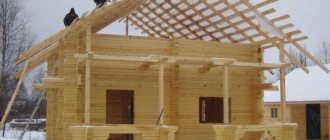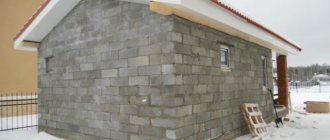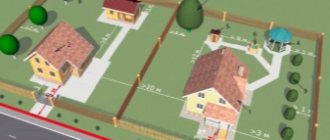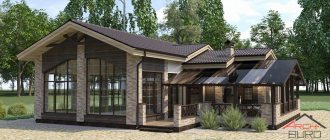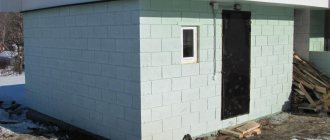A bathhouse in a summer cottage or next to the house is what many people dream about. Having your own bathhouse has many advantages, including the opportunity to experience the healing properties of steam procedures at any time. Going to the bathhouse is an expensive pleasure that will cost a decent amount. You can visit your own bathhouse for free whenever you want. This is why many people prefer to build a bathhouse on their site.
Any construction begins with drawing up a project. But which option should you choose? First you need to decide on the size. The most popular and optimal option is the 6x4 bathhouse project.
A bathhouse of this size has sufficient area to accommodate all the necessary rooms. It does not occupy a large area, but has good capacity.
Bathhouse layout 6x4
Any bathhouse consists of several required rooms:
- steam room;
- shower;
- dressing room;
- restroom.
According to the layout, this structure can be one-story or two-story. If desired, you can complement the bathhouse with a terrace or balcony.
One-story bath complexes are more traditional. They are comfortable for people of all ages. For example, if the family has elderly people or small children who will use the bathhouse, it is better to build a one-story building without an internal staircase.
Two-story baths are ideal for owners who like to invite large groups of guests. Even if you have a small space on the site, you can build a compact bathhouse with a spacious seating area on the second floor. If you build a complex with a balcony on the upper level, you will get an almost full-fledged guest house with a steam room.
Instead of a full two floors, a bathhouse with an attic is often built Source nl.decorexpro.com
On large plots, bathhouses with a terrace are usually built. In this way, the territory of the bath complex is expanding. In summer, you can equip the terrace with garden furniture and use it instead of a relaxation room.
Interior arrangement
The internal structure of the bathhouse can be made in a traditional style made of wood, but shower cabins and trays in the washing area would be appropriate. They are convenient to use. In addition, they prevent water from getting onto other objects.
In the recreation room you can install chairs, armchairs, sofas, storage cabinets, and a TV.
The steam room should be equipped with shelves. This is the only attribute without which vaping will not be comfortable. The width of the shelves can vary from 40 to 90 cm.
Upholstery of walls and ceilings in the steam room and washroom
The finishing inside the bathhouse is best made of wood. This material is highly durable, safe for health and has a long service life. The best option is a board or lining.
Features of the layout of a bathhouse made of 6x4 timber
The design of a 4x6 bathhouse must be carefully thought out. Despite the fact that smaller complexes are often built, every square meter still needs to be distributed with maximum benefit.
The layout of a 6x4 bathhouse may differ in the size of the rooms. The area of the steam room can be increased due to the relaxation room. You can do the opposite - plan a more spacious living room, but reduce the area of the steam room or dressing room. In some cases, owners consider it mandatory to have a separate dressing room; for other owners, it is more important to have a large, comfortable shower. There can be many nuances of planning, it all depends on how the owners see their ideal bathhouse.
Ventilation system
After you finish work on the main structure, you will need to organize ventilation in the steam room. This can be done in a simple way. You should place two holes in front of the stove in the bathhouse: the first will be located at a height of 30 cm from the floor, and the other 30 cm from the ceiling.
Ventilation
A fan should be placed in the upper hole to provide forced air circulation. The scheme of operation of such ventilation is quite simple: air will penetrate through the lower hole, heat up from the stove and exit through the top.
You can use other ventilation options in a similar project. To ensure better air circulation in the outlets, use a small fan
Materials for building a bathhouse
For the construction of a modern wooden bath, advanced materials are used, which are manufactured industrially and have improved characteristics.
A modern bathhouse looks very impressive on the site Source sarlbethart.com
See also: Catalog of bathhouse projects presented at the “Low-Rise Country” exhibition.
A structure made of timber or logs is constructed very quickly, does not require a long time for shrinkage, does not deform due to temperature changes and does not collapse under the influence of high humidity. But there are significant differences between logs and beams, and they must be taken into account in order to correctly determine the material.
timber
This is a wood wall material with a square cross-section. For the construction of a bathhouse, glued laminated timber is usually used, which has more attractive characteristics than ordinary rounded timber or logs.
The advantages of laminated veneer lumber are obvious. Firstly, a 4x6 bathhouse made of timber does not require additional exterior finishing. Secondly, all elements fit perfectly together, and the walls are obtained with excellent thermal insulation and sound insulation characteristics. Thirdly, any structures made of laminated veneer lumber are very quickly and easily assembled. In addition, this material does not crack, does not rot and gives minimal shrinkage - from 2 to 10%.
Glued laminated timber also has its drawbacks - price and reduced environmental friendliness of the material due to the use of glue. However, it should be noted here that the price is fully justified by the durability and quality of timber buildings.
Bathhouse 6x4 made of timber with a terrace Source doma-medved.ru
See also: Catalog of companies that specialize in the construction of baths.
At the same time, any wooden materials are treated with chemical compounds to protect them from moisture and harmful insects, and from fire. Absolutely environmentally friendly wood is a difficult-to-use and very short-lived material that is practically not used in modern construction.
Log
A rounded log has a rounded shape in the cut, and therefore buildings made from it have the appearance of classic log houses. The advantages of logs include such qualities as easy installation, good sound insulation, tight fit of elements without cracks or gaps.
The characteristics of a rounded log directly depend on its manufacturing technology, which includes the stages of harvesting, drying, and processing. Unscrupulous manufacturers supply logs to the construction market that become deformed and crack over time. Therefore, such material must be selected with extreme caution.
A correctly manufactured rounded log is still inferior to laminated veneer lumber in some respects. It gives a more noticeable shrinkage - up to 13%, and the shrinkage process lasts from six months to a year. But the log costs less.
Construction of a bathhouse from chopped logs Source bashecostroy.ru
Size calculations
After the type of foundation for the bathhouse has been chosen, they proceed to the calculation of its load-bearing capacity. This parameter characterizes the ability of the building’s foundation to withstand the load from the entire structure as a whole. The foundation must transfer the load from top to bottom onto the ground and not fall into it.
Using data such as the weight of the bath (T) and the resistance of the soil underneath (R), the required support area (S) is obtained.
The bearing capacity of the base of the building is ensured by the excess of the soil resistivity and the specific load from the weight of the building.
The formula for calculating the reference area will be as follows:
S = T/R
Having received this parameter, proceed to determining the depth of the foundation base. The calculation of this value is based on two facts - the depth of soil freezing and the groundwater level. The base of the foundation must be below the soil freezing line and above the groundwater level.
Soil resistance, freezing depth and groundwater level are determined by reference. Typically, this data is taken from a copy of a geological vertical survey linked to the construction site in the architecture and land management department. Otherwise, the parameters are determined experimentally. To do this, they turn to the geological service, whose workers obtain soil samples by drilling.
Knowing these two main parameters, you can calculate the dimensions for foundations of such types as strip, columnar, pile, pile-screw, monolithic slab.
Tape
A strip foundation is a closed long structure under the load-bearing walls of a building.
The tape is formed from:
- reinforced monolithic concrete;
- prefabricated reinforced concrete blocks;
- different masonry materials.
Knowing the estimated area of the bathhouse support, determine the width of the tape. To do this, the area is divided by the length of the perimeter of the building.
Since the depth of the base of the support base is already known, this completes the determination of the dimensions of the strip foundation. If the freezing point of the soil is at a depth of less than 1 meter, then a shallow foundation is erected - this is the most economical option for the foundation of a structure, which does not require much time to install formwork and reinforcement.
Carefully. Whatever the calculated width of the tape, in reality it must be at least 50 mm larger on each side of the load-bearing wall. This requirement is approved by regulatory documentation.
Columnar
The foundation is a torn strip onto free-standing supports. This achieves great savings in consumables compared to a monolithic structure. Support posts are made from a variety of materials.
It can be:
- reinforced monolithic supports;
- metal or asbestos pipes filled with concrete with reinforcement inside;
- pillars made of wild, rubble stone and even brickwork.
The number of pillars is calculated based on the estimated supporting area, the size of the horizontal plane of one support and the standard distance between pillars of 1 - 1.5 meters. Interesting options for monolithic structures with permanent formwork made of metal, asbestos sheets or roofing felt.
Pile
Piles are used when the top layer of soil is not able to withstand the load from the building.
The pile, like a needle, pierces the weak upper base, reaching solid soil. The support is the connecting link between the building and the solid ground. Piles are:
- monolithic;
- bored;
- metal;
- in the form of pointed wooden pillars wrapped in roofing felt.
Reference. Driven-in supports are usually factory-made structures. The manufacturer indicates in the accompanying documentation the load-bearing capacity of a unit of its product.
The filling of the pile field is calculated by dividing the total weight of the structure, including the snow load, by the load-bearing characteristic of one pile, thereby obtaining their total number. All that remains is to place them on the construction site plan along the entire perimeter of the load-bearing walls. The heads of the piles are tied with a grillage, on which the walls of the bathhouse are erected.
Pile-screw
Recently, developers have been actively using metal screw supports to build saunas with a plan size of 4 x 6 m. For such a structure, only 12 - 15 screw piles will be needed, based on the accepted gap between the supports.
The attractiveness of this type of pile foundation is that screw supports can be installed on almost any soil, except rocky soil. Installation is carried out within several hours manually without the use of any equipment.
The heads of screw supports of different heights are cut to one level using an angle grinder with a saw blade or gas welding. A laser level is used to control heights.
Monolithic slab
First of all, you need to calculate the degree of penetration and thickness of the slab . To do this, you need to know the type of soil, the collection of loads from the structure and the bearing capacity. In practice, the foundation in the northern regions must be buried at least 0.8–1 m from the surface of the earth. In warm latitudes, 0.3–0.4 m depth is sufficient. On stable soils, the depth can be minimal and amount to only 0.2 m.
For 4 by 6 baths made of lightweight materials, the optimal slab size is considered to be 0.2–0.3 m. In this case, you need to take into account the height of the pillow - 0.5 m (0.3 m of sand and 0.2 m of crushed stone). Insulation layer up to 0.1 m for cold regions.
With a known thickness, it is possible to calculate the need for mortar and the parameters of rolled metal for reinforcement.
Bathhouse location
When choosing a place where a bathhouse will be built, it is necessary to take into account the requirements of SNiP, environmental regulations, and the features of the landscape design of the site. A 4x6 wooden bathhouse will become a significant and expressive element of your home. It is better to position it so that it is clearly visible to the person entering the site.
It is recommended to fill the distance from the house to the bath complex with such decorative details that will stylistically combine a modern cottage and a wooden log house.
Thermal insulation
Additional thermal insulation is not needed in wooden baths. It should only be installed in rooms made of blocks. You can do it like this:
- First you need to choose insulation. This could be, for example, mineral wool.
- Next you need to mount brackets with guides that will hold the finish.
- The insulation should be secured to the outside of the structure. For this it is best to use adhesive materials.
- The last thing you need to do is install the cladding. As such, you can use tiles, decorative panels and other similar materials.
When installing thermal insulation, you must not forget about the location of the ventilation ducts. They must not be closed under any circumstances.
Buy or build
Building a high-quality bathhouse that holds the temperature well, has the required level of humidity, is properly ventilated and has other necessary qualities is not an easy task. For an experienced builder, building a real bathhouse on your own site will not be difficult. But you shouldn’t take on this without special skills, especially since today you can inexpensively order a bathhouse from professionals.
It is better to contact well-known construction companies with an impeccable reputation and a full range of services. Such organizations enter into contracts with their clients and are responsible for the quality of work performed. Professional builders will first approve the finished plan for a 6x4 bathhouse, and after that they will assemble the log house in accordance with all the rules of technology. Beautiful and successful bathhouse designs
Having your own bathhouse next to the cottage is an opportunity to fully relax with the whole family or with friends. In addition, the bath is good for health. Another advantage is that it decorates the site and gives any home a respectable and luxurious look.
Bathhouse layout options can be any Source banya-ili-sauna.ru
Preparation for construction
Activities include preparation of the construction site and delivery of materials, connecting equipment to a power source. Regardless of the type of foundation chosen, debris is removed from the construction site and the vegetation layer is removed. Markings are made on the site with a cord and pegs, using goniometer tools and a laser level. Next, prepare the tools and materials.
Tool:
mortar mixer;- entrenching tools (shovels, picks), stretchers;
- hammer, saw and drill;
- angle grinder (UPSh);
- stapler;
- electric vibrator;
- gas welding
Materials:
- boards, timber, plywood;
- PVC film, geotextile;
- fittings, binding wire;
- cement, sand, crushed stone, gravel, water.
Typical characteristics of a 4x4 structure
When drawing up a technical project, you should be guided by the following characteristics:
The area of the bathhouse with an eye to the foundation is about 21.6 square meters. m; The distribution of the area can be as follows: steam room - about 4 square meters. m, dressing room - 3 sq. m, shower room - 3.5 sq. m, terrace - up to 3 sq.
m; As for the ceiling, it is important to maintain a height of 2 m.
Classic sizes are easy to adjust, subtracting useful meters from the same shower in favor of a steam room. Or leave everything to the second floor. However, in this case, you will need to take into account a couple of meters for the flight of stairs.
Briefly about the main thing
A 3 by 5 bathhouse will function normally and provide sufficient comfort if you think through its internal space. At least two zones are set up inside: a steam room and a dressing room. The washing room is located in the steam room, but it can be separated into a separate room.
Baths 4x5 and 5x5 are in demand in middle areas. Their area allows you to expand all departments, which will make projects more comfortable. 3x5 projects have their advantages: they are more economical in construction and operation. Regardless of the size of the building, it is designed taking into account the features of use and operation.
Subtleties of design
The type of stove, as well as the finishing materials for the walls, differ from project to project; they are chosen based on the budget and one’s own preferences. However, there are some features of the bathhouse structure that they try to implement in all projects without exception. These include the following planning nuances:
- If the bathhouse is used year-round, the layout must include a vestibule (hallway). If the building is used only in the warm season, you can do without a vestibule, saving some of the money on its construction.
- The location of the front door is also affected by the seasonal use of the building. If you go to the bathhouse in winter, the door is designed from the south, since on the side of the southern façade the snow accumulates less and the snowdrifts melt earlier.
- In most cases, people go to the bathhouse in the afternoon. For this reason, windows are planned on the western facade: the sun illuminates the rooms longer, and you save energy.
Project with a small terrace under a canopySource svoimirykamiinfo.ru
- The ventilation plan for the room is thought out in advance. You should not give up window openings, especially in small projects of a 3x5 bathhouse or a 5x4 bathhouse; a layout with windows improves not so much lighting as ventilation. The ideal size of windows in the steam room and washing room is considered to be 40x30 or 40x40 cm.
- If the floor in the steam room and washing room is wooden, it is made of larch. Also at the design stage, the type of drain that ensures complete drainage of water is determined.
- If the floor is concrete, it will be covered with ceramic tiles. For comfort, wooden gratings (ladders) are installed. Manufacturers offer ladders made of heat-treated wood. They are moisture- and wear-resistant, resistant to mold.
Interior decoration of the steam roomSource bstatic.com
For interior decoration, lining is most often used; It turns out simple, beautiful and economical. When choosing materials, the following rules are followed:
- In the interior decoration of the walls of the steam room, preference is given to linden and aspen. These species have fairly moisture-resistant wood that is resistant to high temperatures. In addition, their density is lower than that of oak, elm or beech, so such surfaces will heat up less.
- It is better to make the lining for the washing compartment from rot-resistant larch. It is also used to make floors in the steam room and sink.
- The remaining rooms can be sheathed with any material, but it is more practical to use coniferous wood. Here the air does not heat up so much that the pine begins to release resin, so you can save on the cost of cladding here.
Project made of logs with an atticSource pikabu.ru
About the 4x5 budget sauna in the following video:
