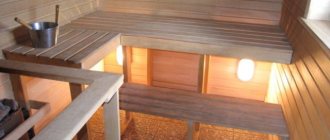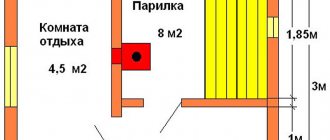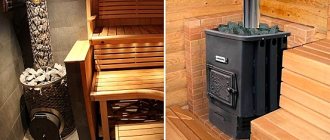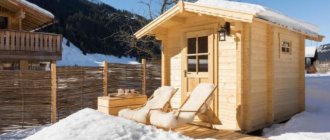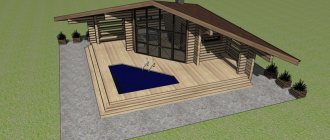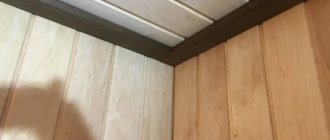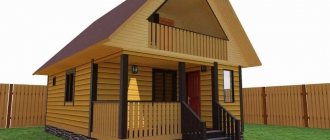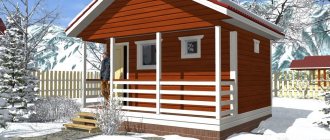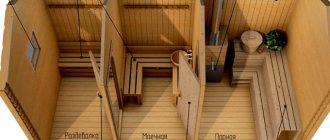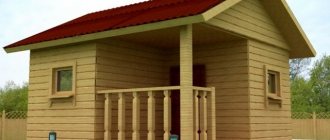After a good bath, not only the body, but also the soul rejoices. Especially if the bathhouse is for your personal use: here you can achieve ideal comfort. But only if one condition is met - the presence of a competent layout. If you decide to set up a bathhouse on your summer cottage or in the courtyard of your house, then the 4x6 format seems to be the optimal solution. Today we will look at the most interesting photos with layout options for a 4x6 bath - with a separate sink and steam room, since this is the solution that provides the owners with a number of obvious amenities and therefore deservedly enjoys great popularity.
What is the advantage of this layout?
- you can organically separate steam rooms with different types of steam - dry and wet;
- the bathhouse can be used by several people at once;
- the steam room stably maintains the set high temperature;
- showering brings real pleasure;
- An excellent opportunity to create a terrace for relaxation on the site.
Since a bathhouse is not only a procedure, but also, one might say, a pastime with all the ensuing pleasant consequences and circumstances, the separate design of a washing room and a steam room in a 4x6 bathhouse layout allows you to conveniently organize both the bathhouse procedure itself and communication in a pleasant company. After all, someone from the company can use the bathhouse, and the remaining members of the assembled team can relax peacefully in the fresh air and discuss their business, problems, and joys.
Design Features
During the design process, it is necessary to decide not only on the layout, but also on a number of other points, such as:
- foundation type;
- roof structure;
- material and its quantity.
Below we will take a closer look at all the design nuances.
Columnar foundation
Foundation
In order for a self-built bathhouse made from 6x4 timber to be durable, it is necessary to competently approach the arrangement of the foundation.
Since the structure is not heavy, the base can have the following design:
- columnar - pillars are erected from concrete blocks or even bricks under load-bearing walls and under the building itself. This type of foundation is suitable for stable soil types. At the top, all the pillars are united by a grillage, on which the building is erected;
- pile-screw - metal screw piles are screwed into the ground, which are also connected with a grillage. The advantage of this foundation is the high speed of construction. However, like a columnar base, it is not suitable for all types of soil;
- Shallow strip - is a closed circuit on which external walls are erected. To equip it, trenches are dug to a depth of about 50 cm, then a sand-crushed stone cushion is filled in, formwork is installed and concrete is poured. The foundation must first be reinforced with metal rods;
This type of base is the most expensive, but at the same time the most durable, which allows it to be used on different types of soil.
The choice of foundation type should be made by specialists, since it depends primarily on the characteristics of the soil. However, you can focus on the foundations of other similar wooden buildings located nearby.
Mansard roof design
Roof
The roof structure of a timber bathhouse does not have any special features. Most often, a gable frame is made, the main one of which is trusses formed by two rafter legs. From below, the rafter legs rest on the Mauerlat, and from above they are connected to each other in a ridge unit.
A mansard roof with “broken” rafters has a more complex design. However, having familiarized yourself with the principles of its assembly, making the frame yourself will also not be difficult.
The only thing is that you first need to draw up a drawing of all the roof elements and indicate the dimensions of the parts. This will simplify your work in the future and avoid mistakes.
In the photo - profiled timber made of solid wood
Material
The timber from which a bathhouse can be built comes in several types:
- made from solid wood - can be planed and profiled;
- glued - can also be smooth or profiled.
It should be noted that laminated veneer lumber is a more durable material that is resistant to negative environmental influences. However, its cost is significantly higher than solid timber.
Note! The walls of the steam room should be made of linden timber, since this tree does not release resin when exposed to high temperature.
In addition to the type of material, it is also important to determine its cross-section, which depends on the purpose of the bath. If it will be used only in the summer, a beam with a section of 150x150 mm is sufficient. Otherwise, you should use 200x200 mm timber.
Glued profiled timber of different sections
Having decided on the type and cross-section of the material, you can calculate how many cubes of timber are needed for a 6x4 m bathhouse.
This is done as follows:
- First of all, you need to find out how many beams are in one wall. For example, the height of the wall is 3 meters, and the section of the beam is 150x150 mm. In this case, you need to perform the following action - 3: 0.15 = 20 pcs.;
- Now you can find out the volume of one beam - 0.15x0.15 x 6 = 0.13 m3. Hence, one wall will require 0.13x20 = 2.6 m3.
- Now the resulting value must be multiplied by four 2.6x4 = 10.4 m3. As a result, you will get the volume of the beam with a small margin, since the two walls have a size of 4 m, not 6. To obtain a more accurate value, you can use the same scheme to calculate the volume of the beam for a four-meter wall.
That's all the instructions for calculating the volume of timber. Now that the project has been drawn up and the amount of materials has been calculated, you can purchase them and begin construction.
Type of building and its location
Of course, the key to true comfort and pleasure from the bath is also the correct placement of the project. Any project generally begins with determining the location and type of construction, and a bathhouse cannot be an exception in this regard.
Separate building
The safest option, which is recommended by experts and craftsmen due to its safety. When choosing building materials for a 4x6 bathhouse, you cannot do without professional advice, since different types of soil determine a different approach to building a foundation.
The layout of a 4x6 bathhouse on the banks of a river or lake is especially impressive. Here are some photos with this option.
Of course, this option for planning a bathhouse has a lot of advantages: there is nothing better than plunging into slightly cool water after a hot bathhouse. However, such sites usually cost a lot of money, and the topography of a particular area does not always allow interesting engineering ideas to be fully realized.
Extension to the house
A common project that requires good insulation of the extension. After all, the presence of a common wall necessitates the need to protect the house from various excesses. And high humidity can also negatively affect the main structure, significantly reducing its performance. It turns out to be a double-edged sword: this planning option seems to be more economical, but upon deep consideration of the issue, the need for serious investments in heat and waterproofing is revealed.
Design
The interior and exterior of the bathhouse completely depends on the will, taste and imagination of the owner.
You can make a classic Russian bathhouse, creating the atmosphere of the past from the inside, and at the same time feel like a rich gentleman among birch brooms and wood. For example, a traditional design can be complemented with wrought iron and iron elements, herbs hanging from the ceiling and walls, and stylistic utensils such as wooden ladles and basins. The main rule of the interior decoration of a bathhouse is calm and relaxation. In a place of relaxation, no one will like pretentious shapes and bright, flashy colors - it is better to abandon such crazy ideas
The light should be slightly dim and warm, soft and diffused. But at the same time, you should not arrange twilight - it strains your eyes more, and this is not conducive to rest.
What might the project include?
The modern layout of any bathhouse inside, including the 4x6 version with a separate sink and steam room, as you can already see from the photos posted above, is fundamentally different from those archaic designs that were popular in past centuries.
- Convenience has increased significantly;
- the space receives reference optimization;
- qualitatively new and more practical building materials used for both external and internal decoration;
- new functions and zones.
The separation of key elements - the sink and the steam room - made using the bathhouse truly comfortable.
At the project development stage, we will also pay attention to the fact that it is necessary to provide a place for a dressing room, where you can conveniently put all your things, undress and prepare for the bath procedure.
What else?
Restroom
Do not spare square meters for it. It will pay off in true comfort. In addition, in this room you can gather the whole company at the table or relax with your family while watching a movie or listening to music. And if you have access to the Internet, then leisure time turns into pure pleasure. However, in order for the room to truly correspond to its status and help a person relax, make sure that it has windows. At least one thing. A bathhouse with a relaxation room is always a better option. Even if it requires more time and money to arrange.
Pool
Of course, this is a great luxury, but if the plot allows it, and the nearest river or lake is several kilometers away, then why not? Here are a few photos of the interior layout of a 4 by 6 bath with a separated steam room and shower and a swimming pool included in the project.
Bathhouse interior
In the classic version, all rooms of the bathhouse are decorated with wood, like the building itself. If the rest room or washing room is finished with other materials, it is better to give preference to light natural shades.
All surfaces and furniture must be treated with special protective agents that prevent burning.
The bathhouse is decorated with handmade items made from natural materials and hunting trophies.
To finish the floor, you need to choose materials that will not slip too much after getting wet. This will protect you and your guests from falls and injuries.
Foundation
The foundation of a bathhouse made of 3 by 4 timber can be strip or columnar.
To install a strip foundation, formwork is placed around the perimeter of the bathhouse to a depth exceeding the seasonal freezing of the soil, reinforcement is installed and filled with concrete. To protect against dampness, the foundation should rise 0.5 meters above the ground. Inside the foundation perimeter, crushed stone or sand is filled.
Strip foundation
The columnar foundation can be made of brick. To do this, it is necessary to place pillars in the corners around the perimeter and in the places of the planned internal load-bearing walls. You need to make a reinforced concrete “cushion” under the pillars. The distance between the pillars should be about one and a half meters.
